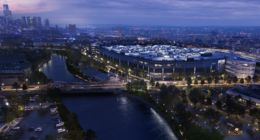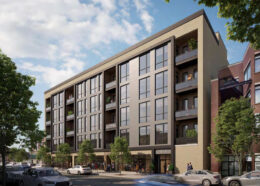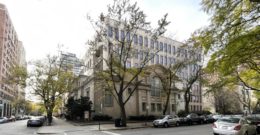Renovation Underway At 747 S California Avenue In Lawndale
A renovation project is underway at 747 South California Avenue in Lawndale, with the issuing of permits on January 25. The project, which has a budget of $90,000, aims to upgrade the existing office space on the building’s first floor and modernize two dwelling units in the building.





