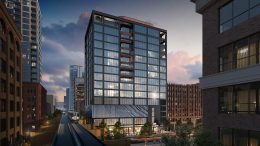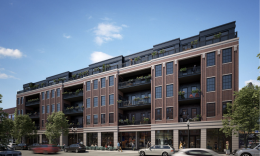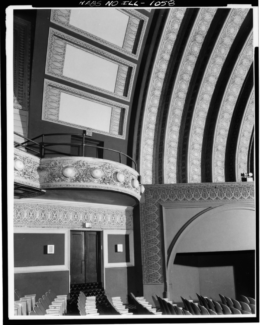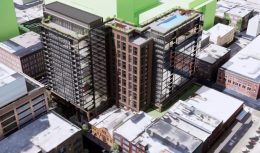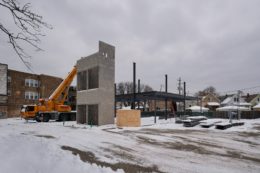311 W Huron Lands Key Tenant Deal Ahead of Spring Groundbreaking
This week, North Wells Capital secured an $88 million lease for a planned 16-story retail and office building at 311 W Huron Street in River North. The anchor tenant, a market research company known as Spins, will occupy 48,000 square feet along the top three floors.

