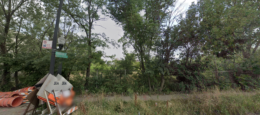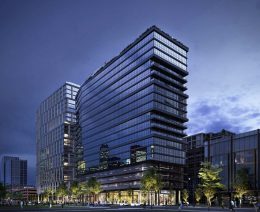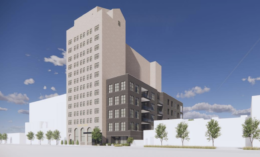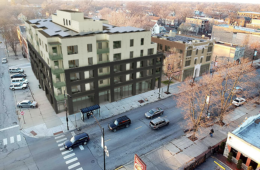Permit Issued for Manufacturing Building at 616 S Maplewood Avenue in Tri-Taylor
A permit has been issued for a one-story manufacturing facility at 616 S Maplewood Avenue in Tri-Taylor. The listed occupying owner, Edward J Ivy Descendants Trust, has also planned for additional storage and office spaces to attach to the main manufacturing component. The site is currently occupied by a large grass plot of land.





