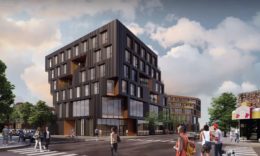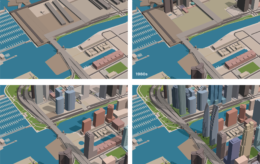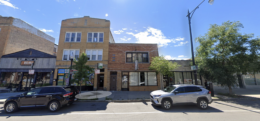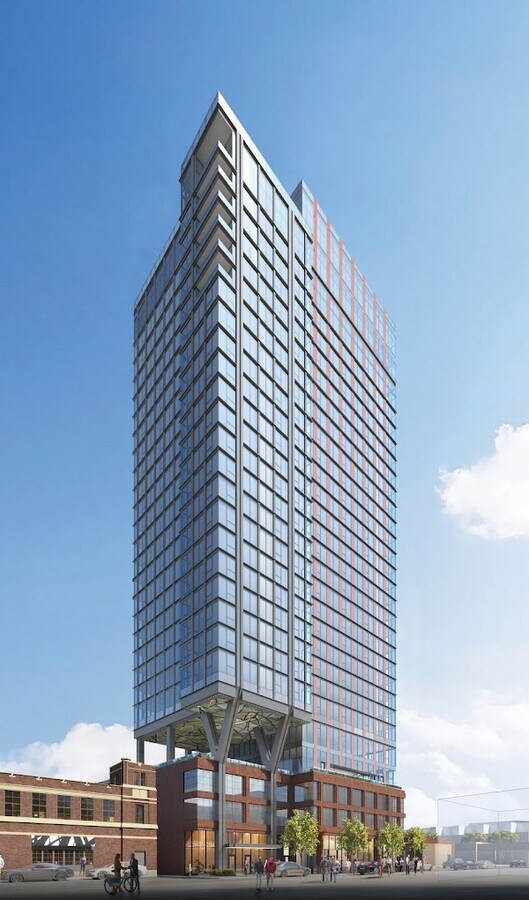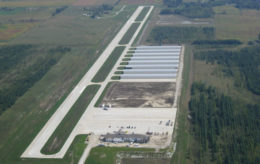City Council Approves Land Sale For Bella Noir Wellness Hub In Bronzeville
The Chicago City Council has approved the land sale for the mixed-use Bella Noir Wellness Hub at 601 E 47th Street in Bronzeville. Located on the southeast corner with S St Lawrence Avenue and a few blocks north of Washington Park, the project will replace a vacant lot adjacent to the upcoming proposal from Two Fish Crab Shack. The project is being developed by Bella Noir LLC and McLaurin Development who are working with SEEK Design + Architecture.

