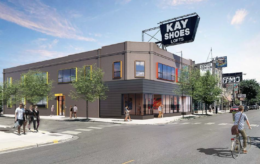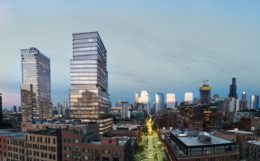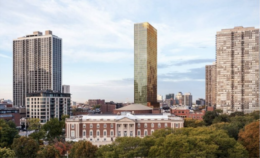Two Redevelopments Move Forward Along Milwaukee Avenue
Two redevelopments have been announced along Milwaukee Avenue in Logan Square and Avondale. On the northern end is the redevelopment of the former Kay Shoes building at 2839 N Milwaukee Avenue. On the southern end, initial details were revealed for a potential redevelopment of the former Father & Son Restaurant at 2479 N Milwaukee Avenue.





