The Chicago City Council has approved the mixed-use development at 455 N Carpenter Street in West Town. Sitting just north of the West Loop along Grand Avenue, the proposal would replace a pair of existing buildings. Local-developer Range Group is leading the project with HPA working on its design.
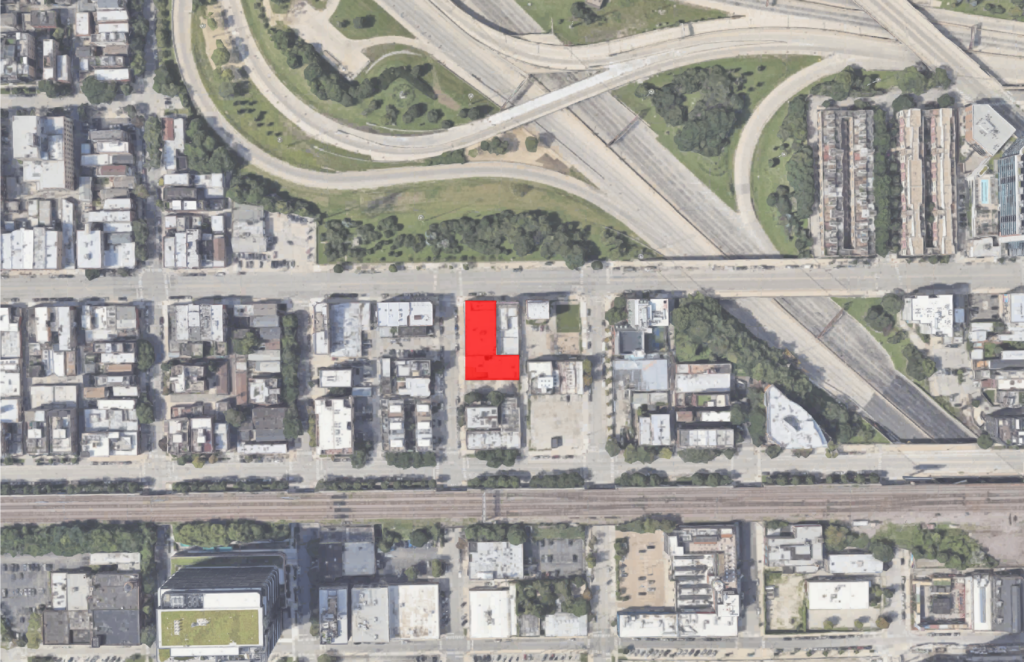
Site context maps of 455 N Carpenter Street via Google Maps
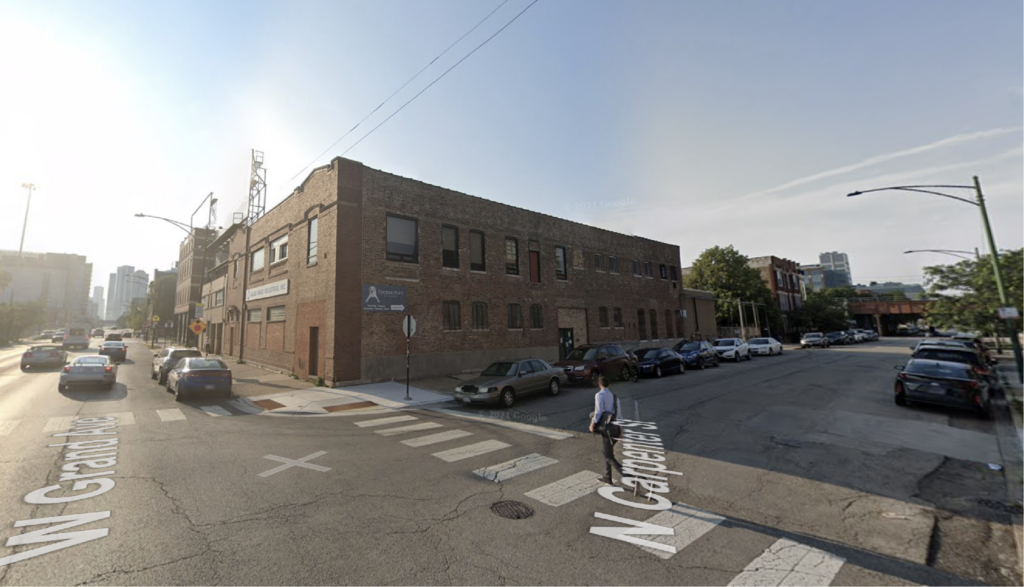
View of 455 N Carpenter Street via Google Maps
Set to rise five-stories and 62-feet tall, the L-shaped building will bring needed density to the growing neighborhood. With rounded corners, the ground floor will hold a 3,600 square-foot retail space on the main intersection corner. Behind that will be a 33-vehicle parking garage accessed from the rear alley.
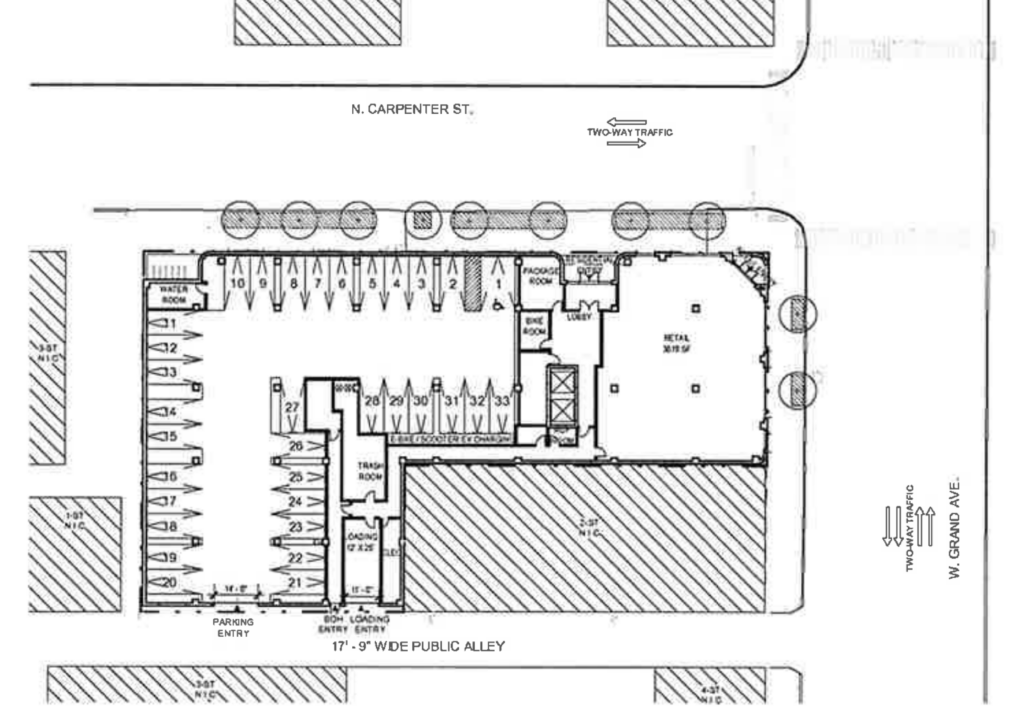
Ground floor plan of 455 N Carpenter Street by HPA
The small residential lobby will be connected to a bike parking room and two elevators, leading to the 72-residential units above. These will be made up of studios, one-, and two-bedroom layouts, of these 14 will be considered affordable most likely for those making 60-percent AMI. With all having access to a shared rooftop deck.
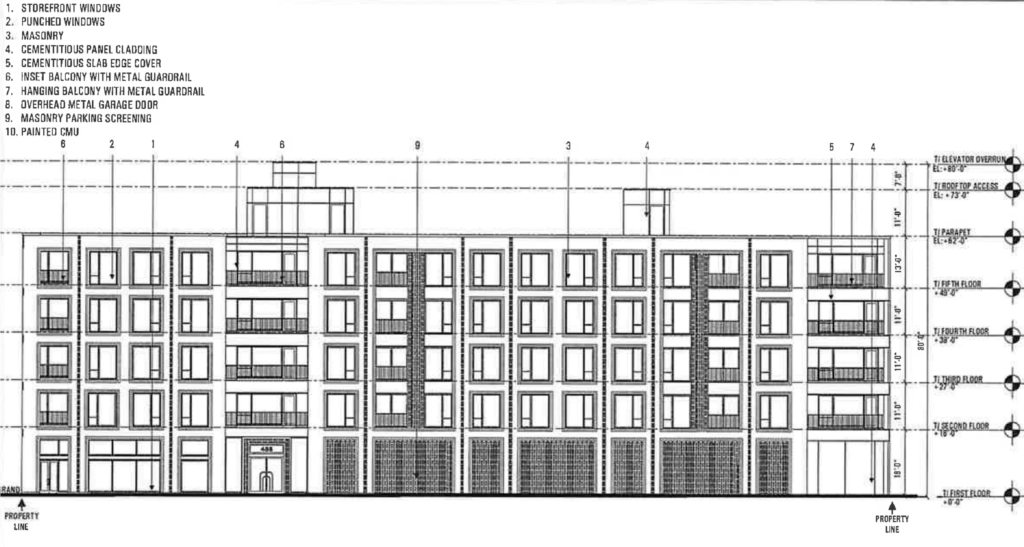
Elevation of 455 N Carpenter Street by HPA
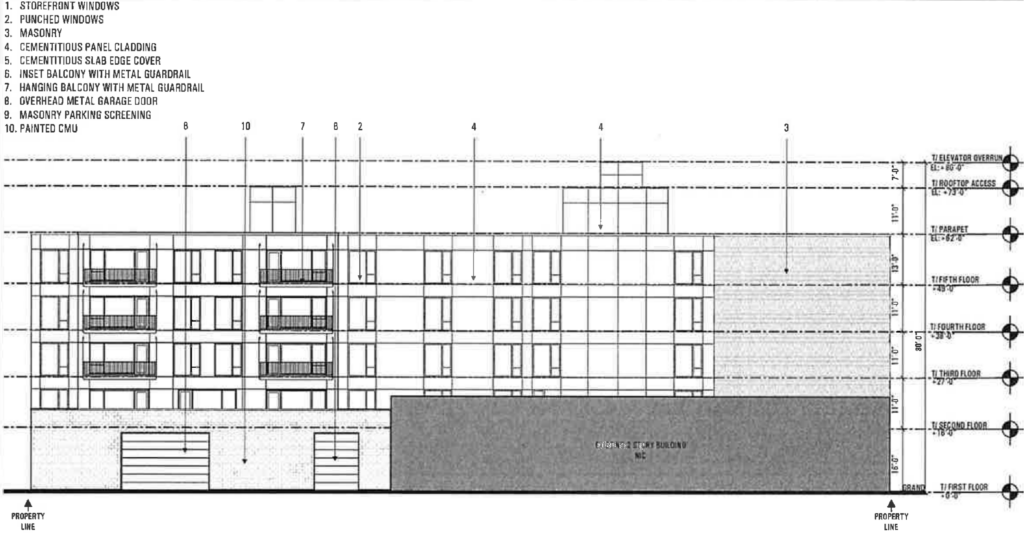
Elevation of 455 N Carpenter Street by HPA
The building exterior will be cad mostly in a light gray brick, with inset corner balconies and a mid-structure inset to break up the massing. The inset windows will also be framed with multi-level edge details, with black-framed storefronts on the ground level. Cantilever balconies will hang along the rear elevation as well.
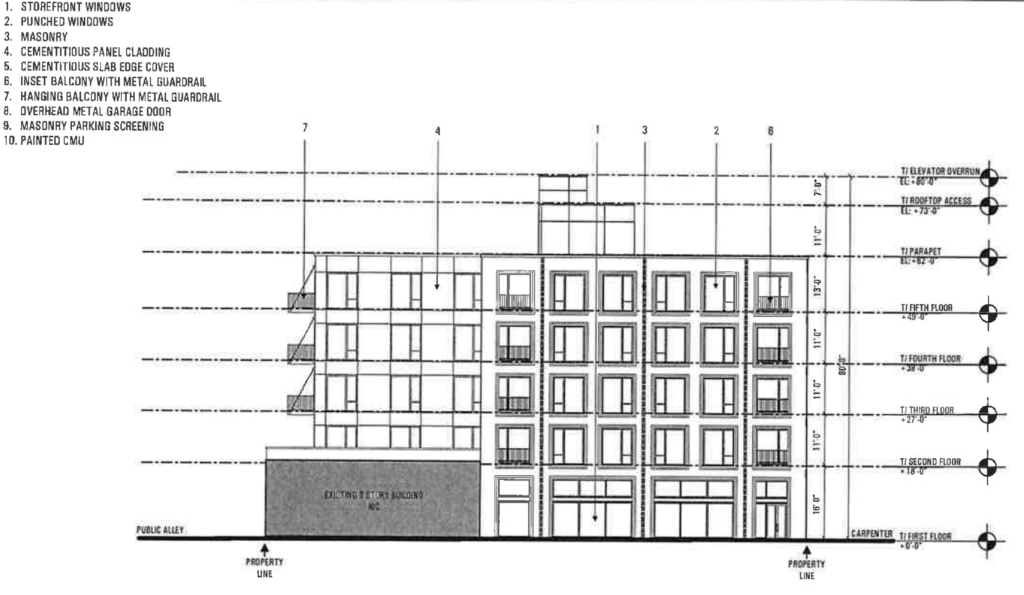
Elevation of 455 N Carpenter Street by HPA
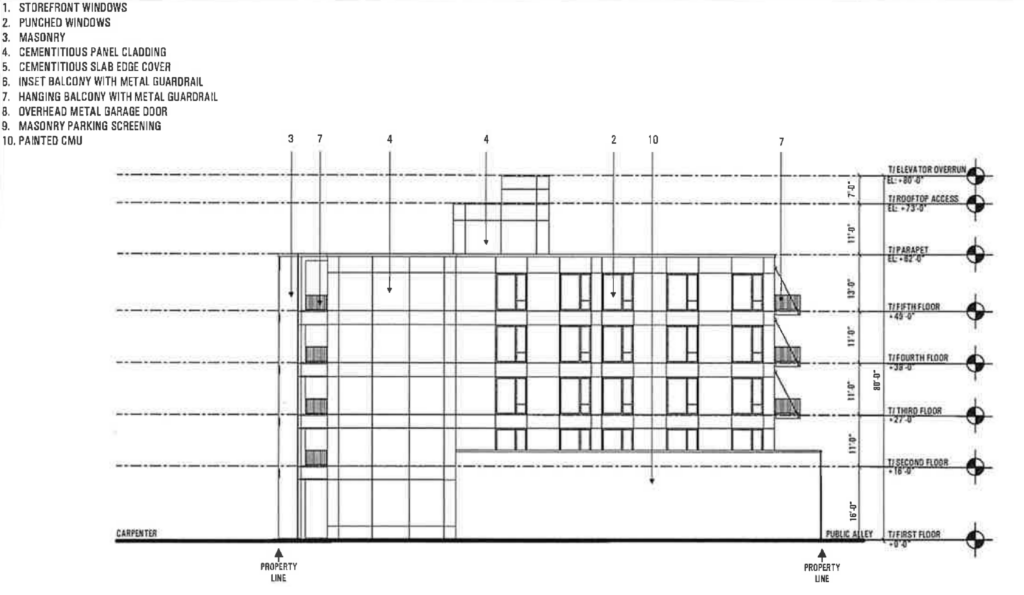
Elevation of 455 N Carpenter Street by HPA
Initial details on the project were revealed earlier this year, with the proposal sitting right down the street from the recently announced 1100 W Grand Avenue. Now its rezoning has been approved, allowing the building to rise as soon as its secures a demolition permit. However a construction timeline is unknown.
Subscribe to YIMBY’s daily e-mail
Follow YIMBYgram for real-time photo updates
Like YIMBY on Facebook
Follow YIMBY’s Twitter for the latest in YIMBYnews

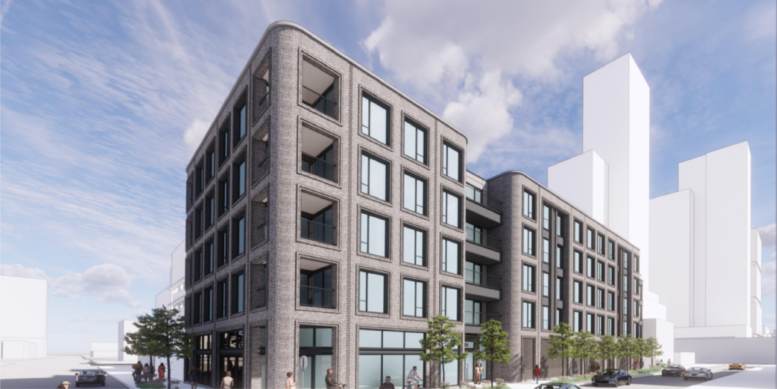
Looks great! Should be taller
This fits in better with the neighborhood. Height would look out of place here.
While true, hopefully we continue to push for taller developments close to downtown. No reason for Chicago to be filled with Sprawls.
It looks nice though it’s surprisingly short for the neighborhood.