Initial details have been revealed for a mixed-use development at 455 N Carpenter Street in West Town. Located on the southeastern corner of the community area, the new proposal will be replacing a pair of existing brick industrial buildings. The project is being led by local developer Range Group with architecture firm HPA working on its design.
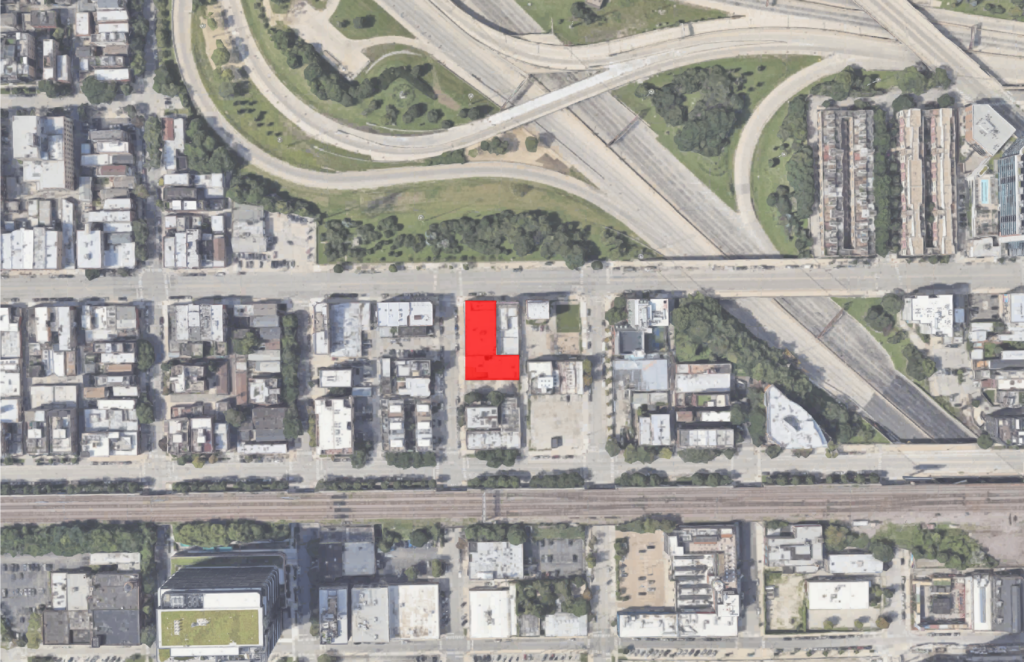
Site context maps of 455 N Carpenter Street via Google Maps
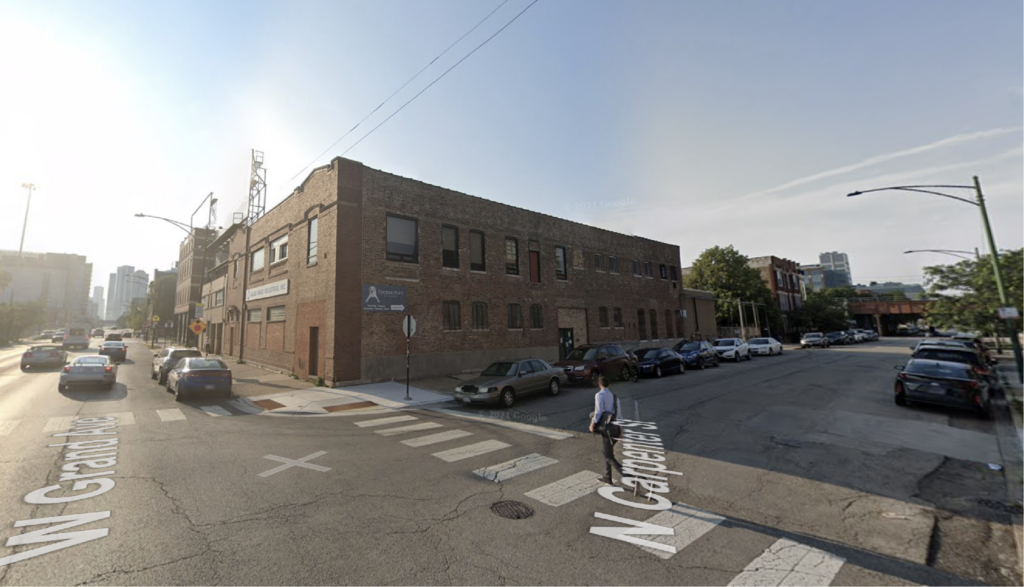
View of 455 N Carpenter Street via Google Maps
The L-shaped structure will add much needed density near the recently proposed 1100 W Grand Avenue down the street. This new project will bring rounded corners and inset balconies as it rises five stories and 62 feet in height, with the elevator penthouse reaching 80 feet in height at its center.
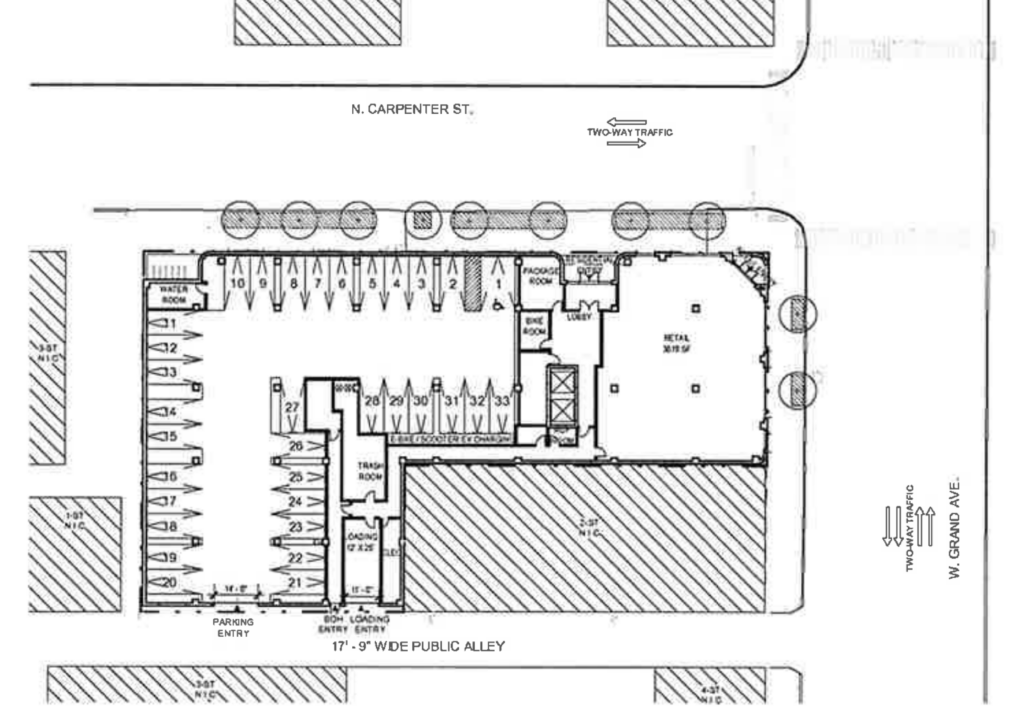
Ground floor plan of 455 N Carpenter Street by HPA
The ground floor will contain a 3,600-square-foot retail space on the main intersection corner, with the rest of it being filled by a small lobby, bike room, and a 33-vehicle parking garage accessed from the rear alley. The rest of the structure will contain 72 residential units made up of studios, one-, and two-bedroom layouts.
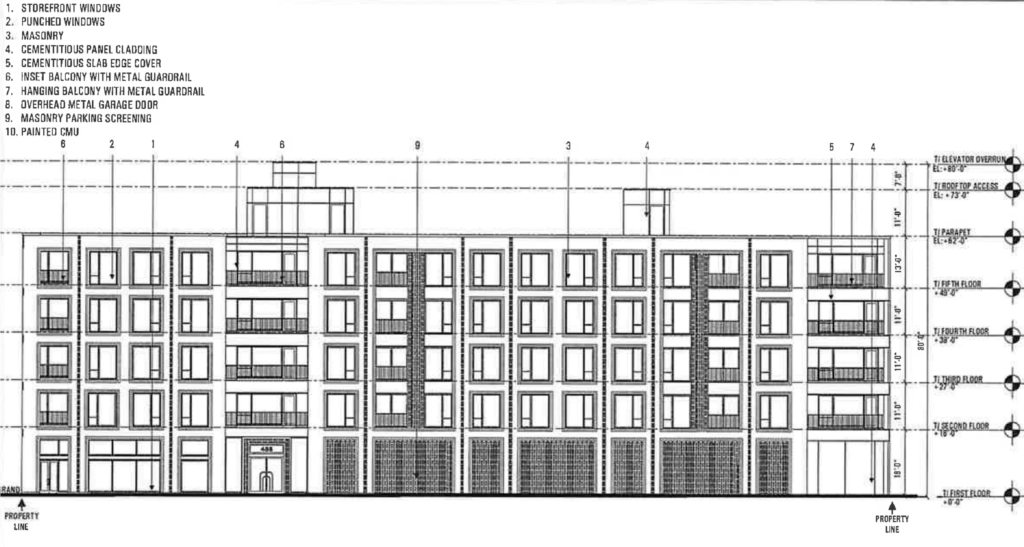
Elevation of 455 N Carpenter Street by HPA
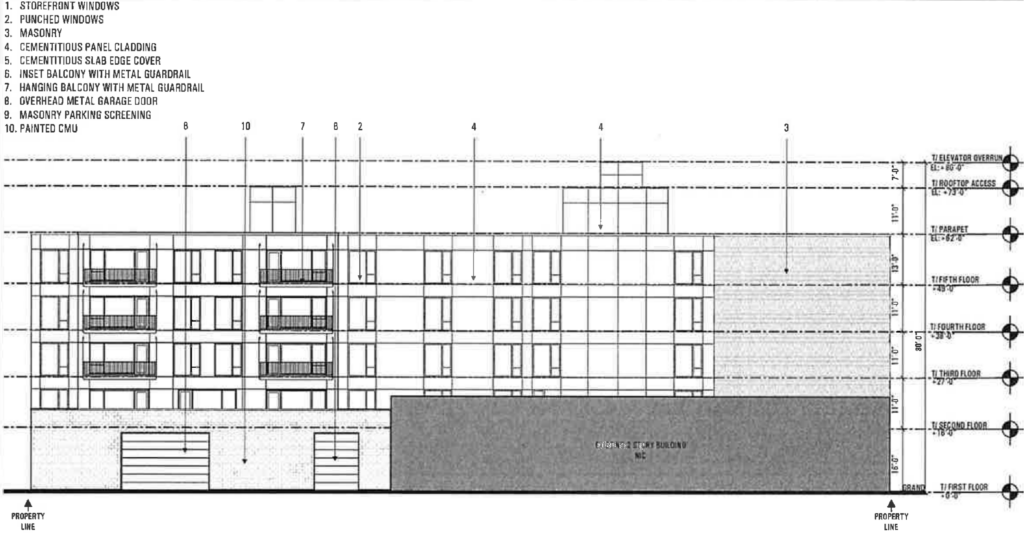
Elevation of 455 N Carpenter Street by HPA
Of the 72 residences, 14 will be considered affordable per city requirements, most likely for those making 60 percent AMI. Select residents will have access to their own balconies, but all will be able to utilize a shared rooftop deck. The exterior will be clad in a light gray brick exterior with dark gray metal panel accents.
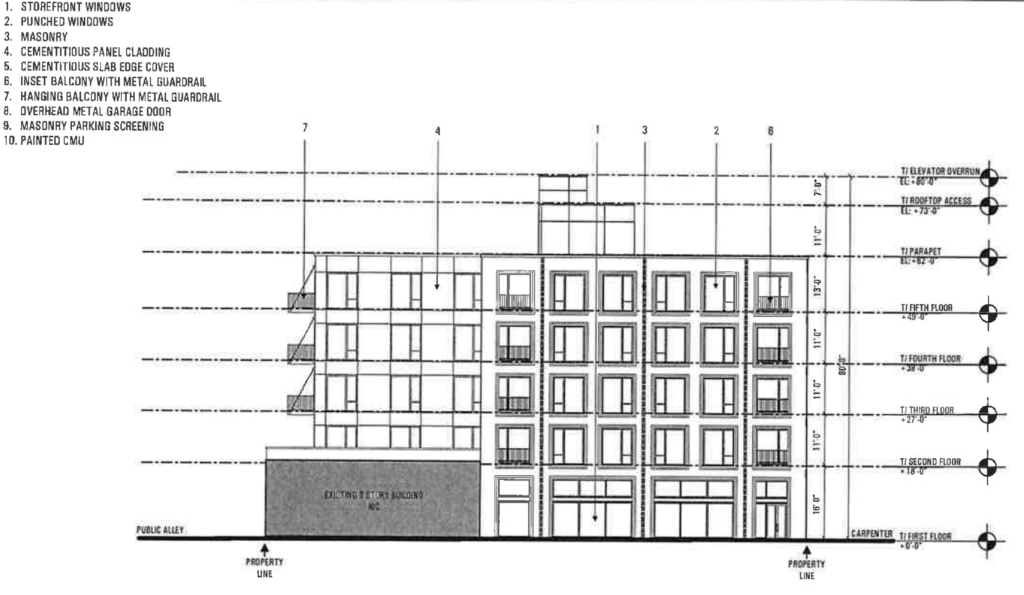
Elevation of 455 N Carpenter Street by HPA
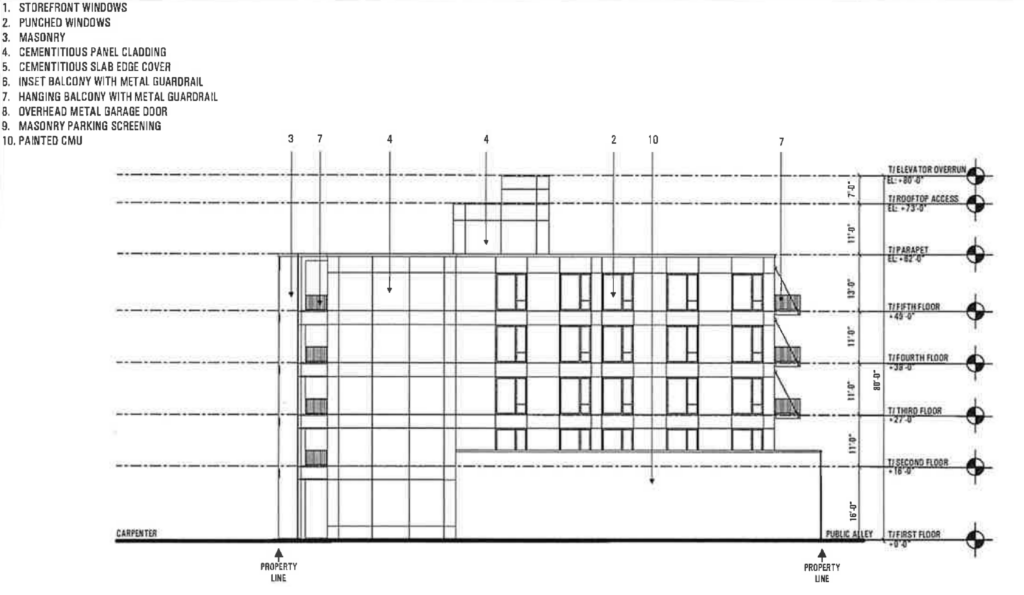
Elevation of 455 N Carpenter Street by HPA
The proposal will remove an existing curb cut along Carpenter Street and bring new trees to the sidewalk. Details on the project come from a recently submitted zoning application, which shows the project is seeking to change the site’s M2-2 Light Industry District designation to B3-5 Community Shopping District. At the moment a construction timeline is unknown.
Subscribe to YIMBY’s daily e-mail
Follow YIMBYgram for real-time photo updates
Like YIMBY on Facebook
Follow YIMBY’s Twitter for the latest in YIMBYnews

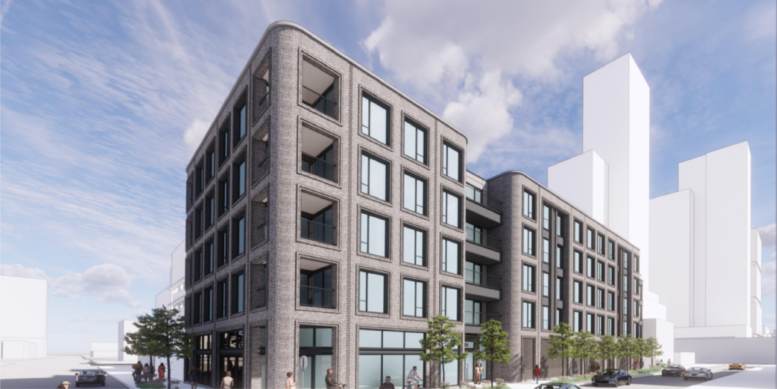
This corner deserves a 20 story building that looks as handsome as this undersized rendering .
Very nice but add 10 stories.
sunbelt cities and suburbs are pushing out taller developments, this corridor needs real density, not 5 over 1s that belong in logan square or whatever
Looks great, add 10-15 floors
Handsome rendering. Really hope that supporters of greater density, the commenters above, show up to the community meetings to voice their opinions and support. Blog comments don’t have an impact on projects, but showing up and speaking up does. The people who show up to these community meetings are 90% of the time the ones who oppose.
Density seems consistent and appropriate for the neighboring buildings, many of which are recent vintage. The people who only care about density and height are getting unbearable here.
I think we underestimate how expensive the approval process is in Chicago compared to other markets (including the suburbs and Sun Belt). Additionally, high-rise construction costs a lot more per square foot than mid-rise. Height isn’t everything.