Construction has topped out for Hyde Park Labs, a 13-story, 215-foot-tall mixed-use development located at 5201 S Harper Avenue within Hyde Park’s Harper Court Complex. Primarily catering to companies focused on STEM fields, this collaborative venture between Beacon Capital Partners, Trammell Crow Company, and The University of Chicago will provide 302,000 square feet of space with a total investment of $225 million. Alongside the lab and office areas, the building will also feature 4,000 square feet allocated for retail and 40,000 square feet for amenities.
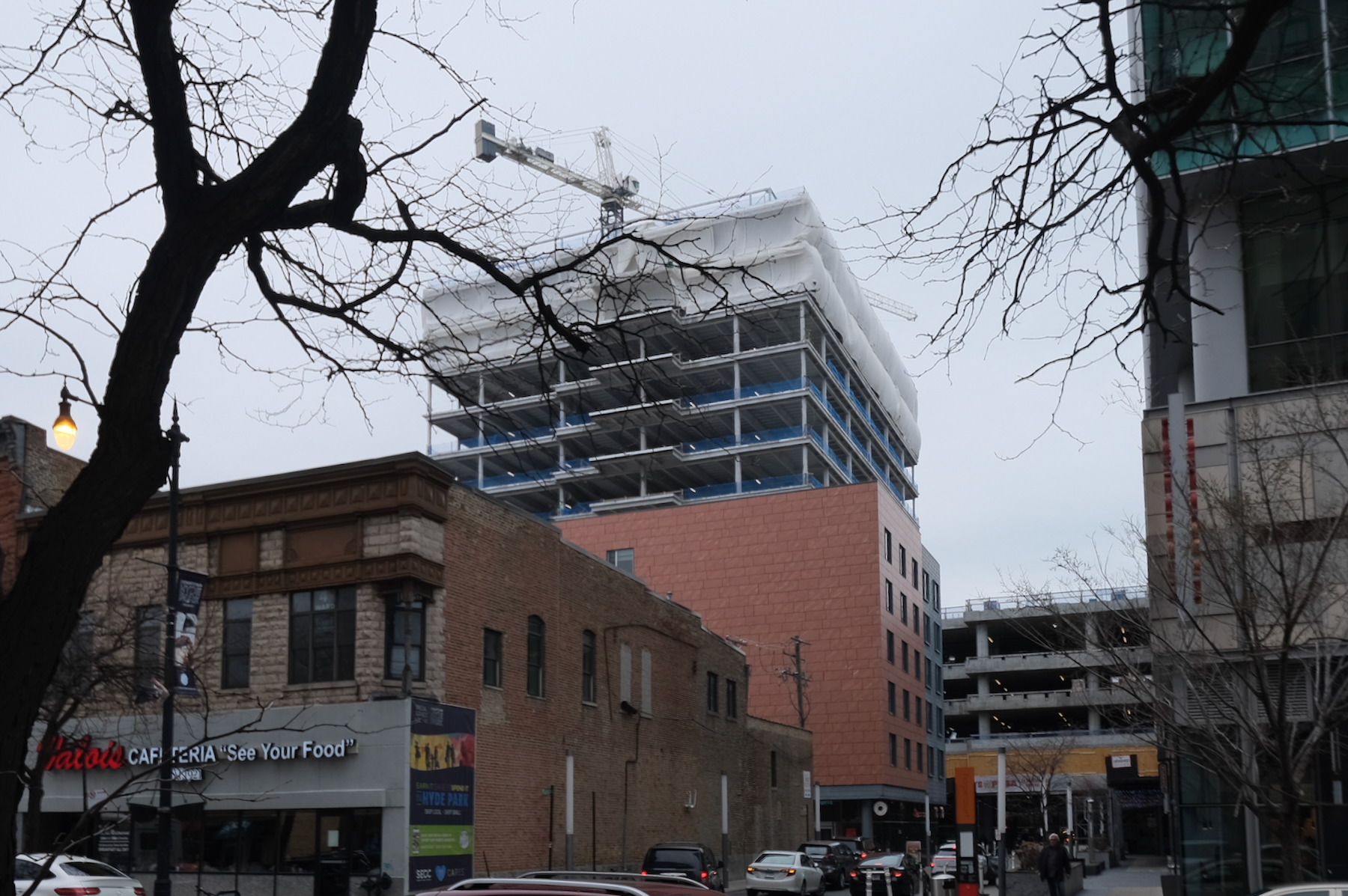
Hyde Park Labs. Photo by Jack Crawford
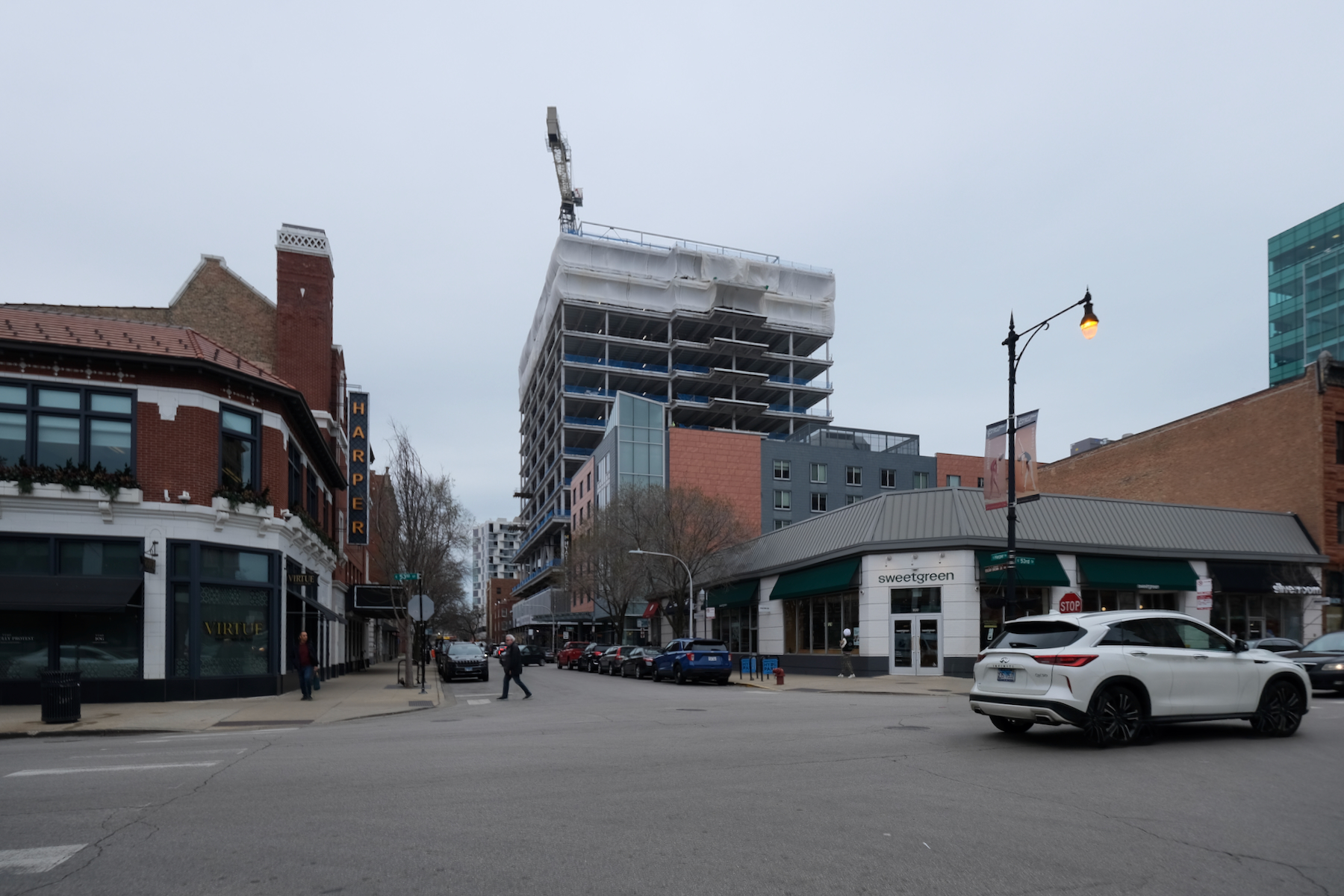
Hyde Park Labs. Photo by Jack Crawford
The building’s exterior, designed by Elkus Manfredi Architects and Interactive Design Architects, will feature floor-to-ceiling windows and light gray metal, with a metal screen encasing the parking areas at the base of the structure.
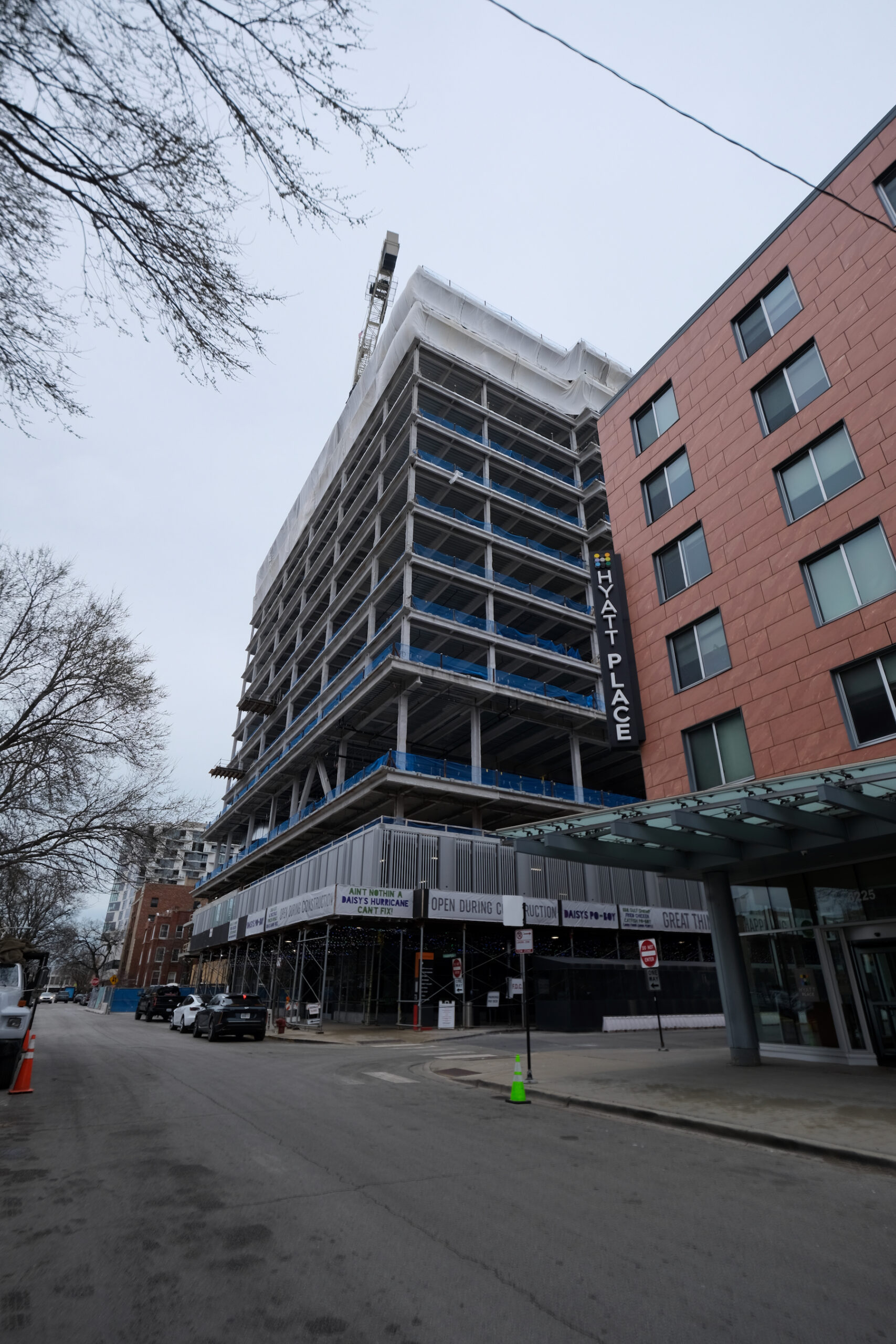
Hyde Park Labs. Photo by Jack Crawford
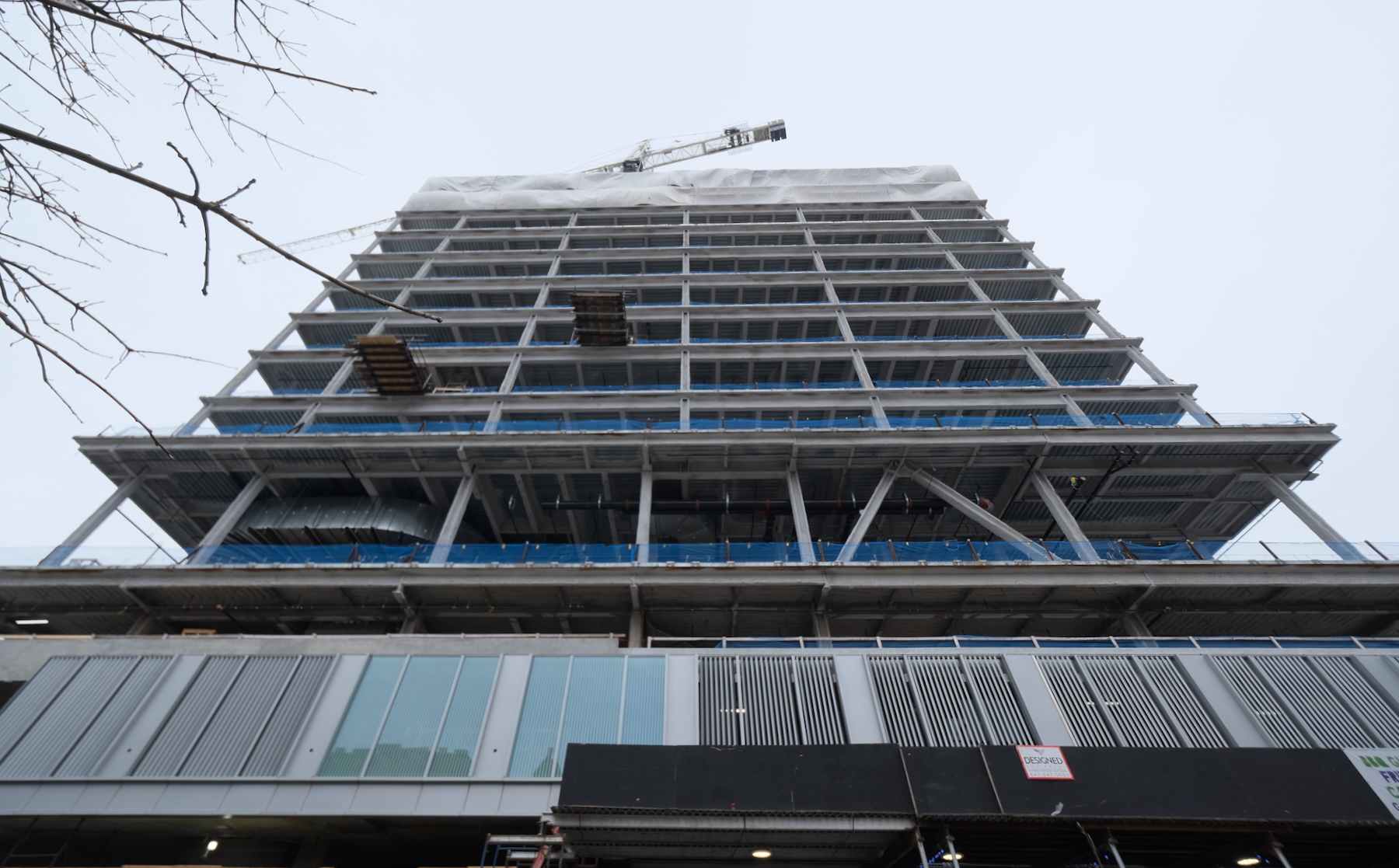
Hyde Park Labs. Photo by Jack Crawford
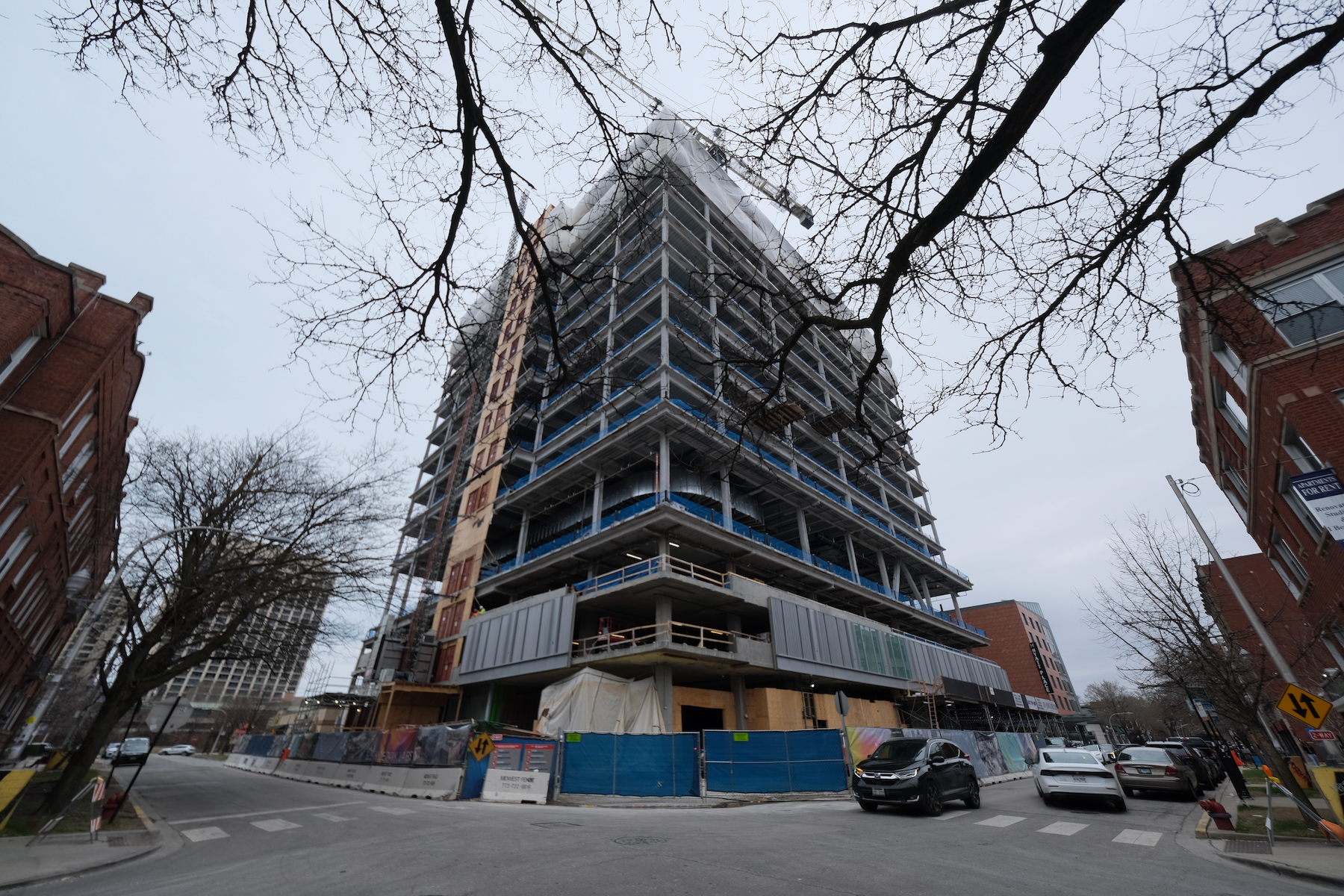
Hyde Park Labs. Photo by Jack Crawford
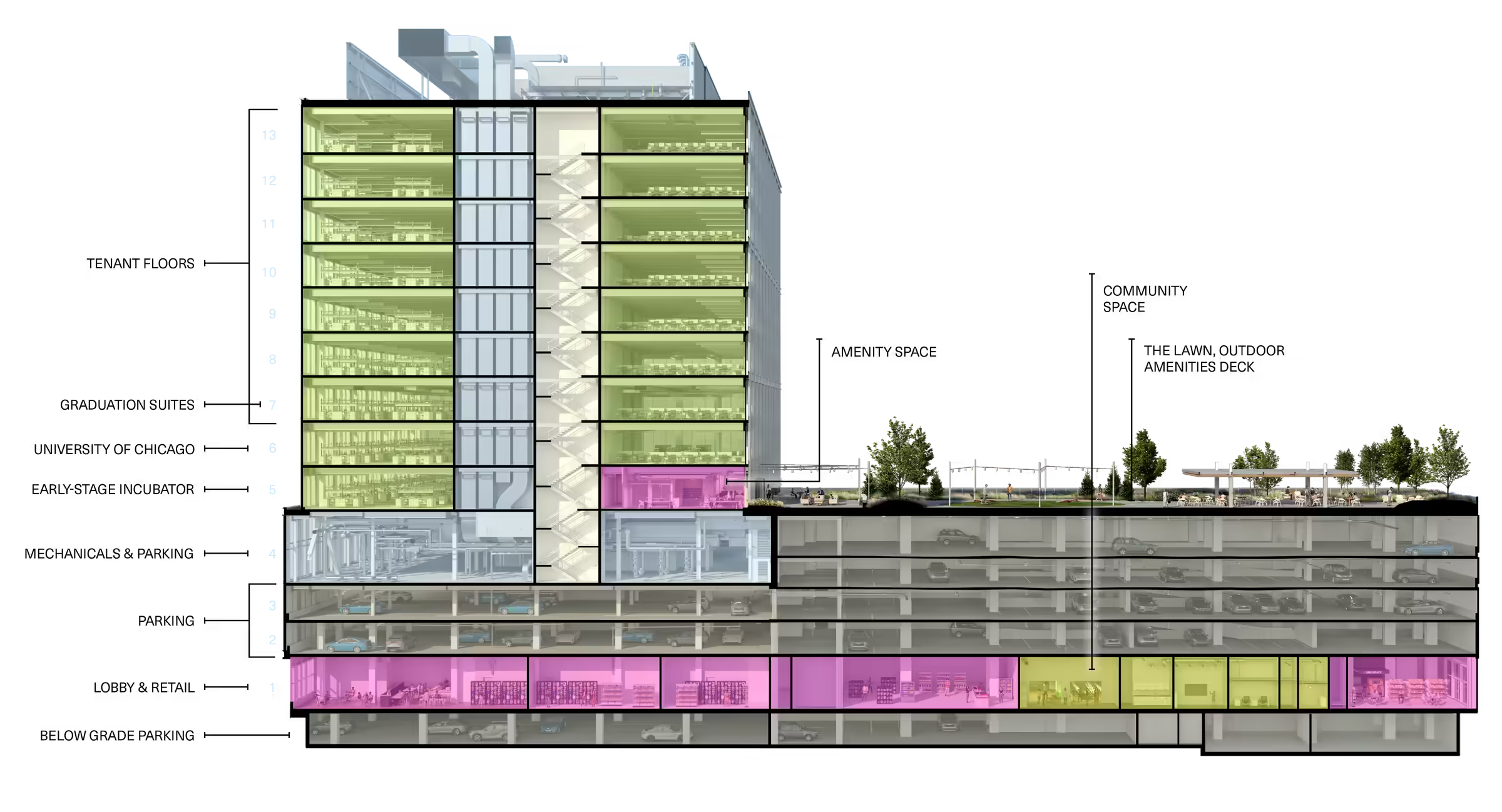
Hyde Park Labs programming diagram by Elkus Manfredi Architects and Interactive Design Architects
Amenities within the building will consist of an indoor lounge, an executive meeting area, and a rooftop terrace that extends over the existing Harper Court complex. The rooftop terrace will incorporate a lawn, barbecue areas, and fire pits. Parking for 125 vehicles will be distributed across the underground level and floors two through five, while bicycle storage will be available on the ground floor.
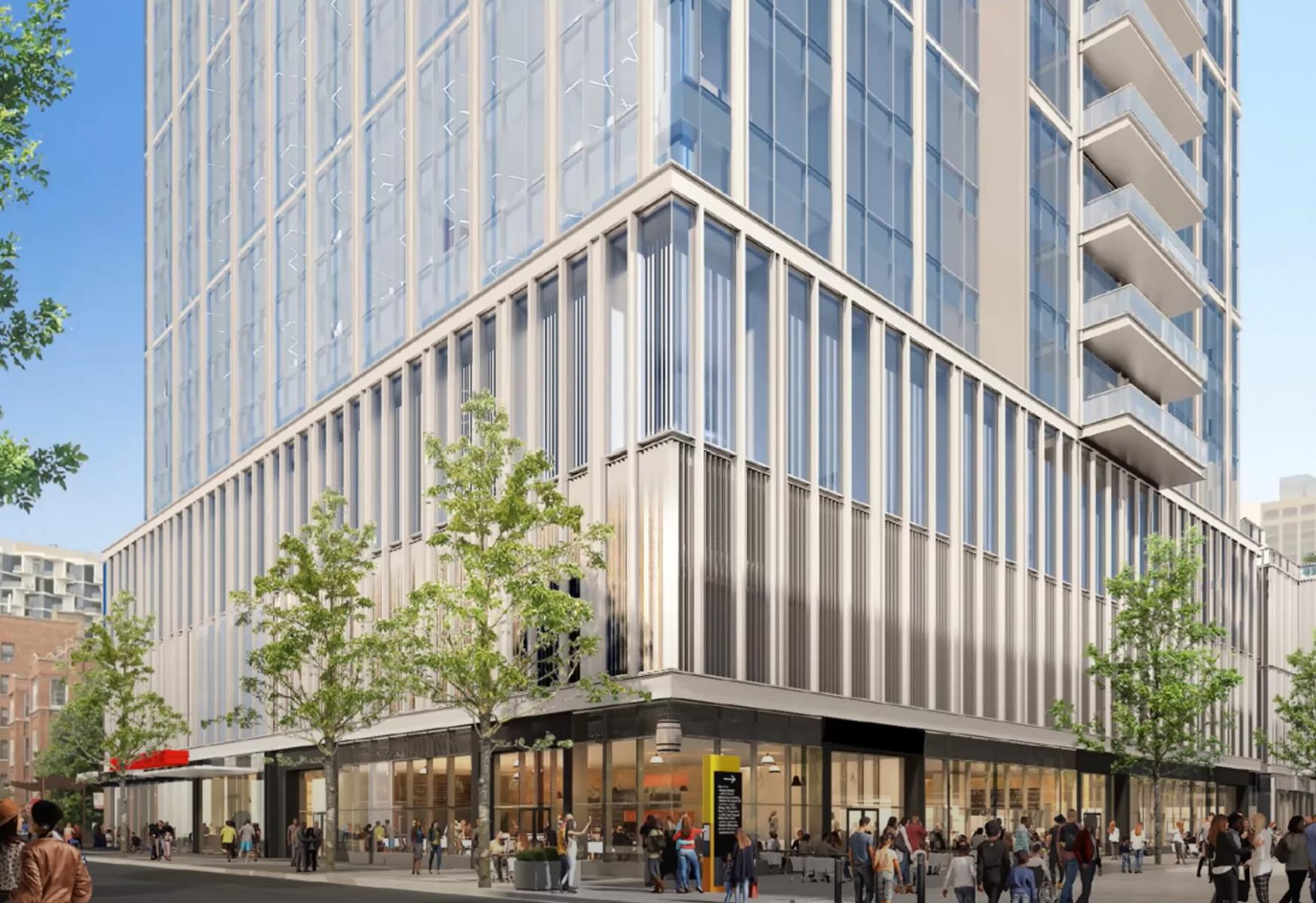
Hyde Park Labs. Rendering by Elkus Manfredi Architects and Interactive Design Architects
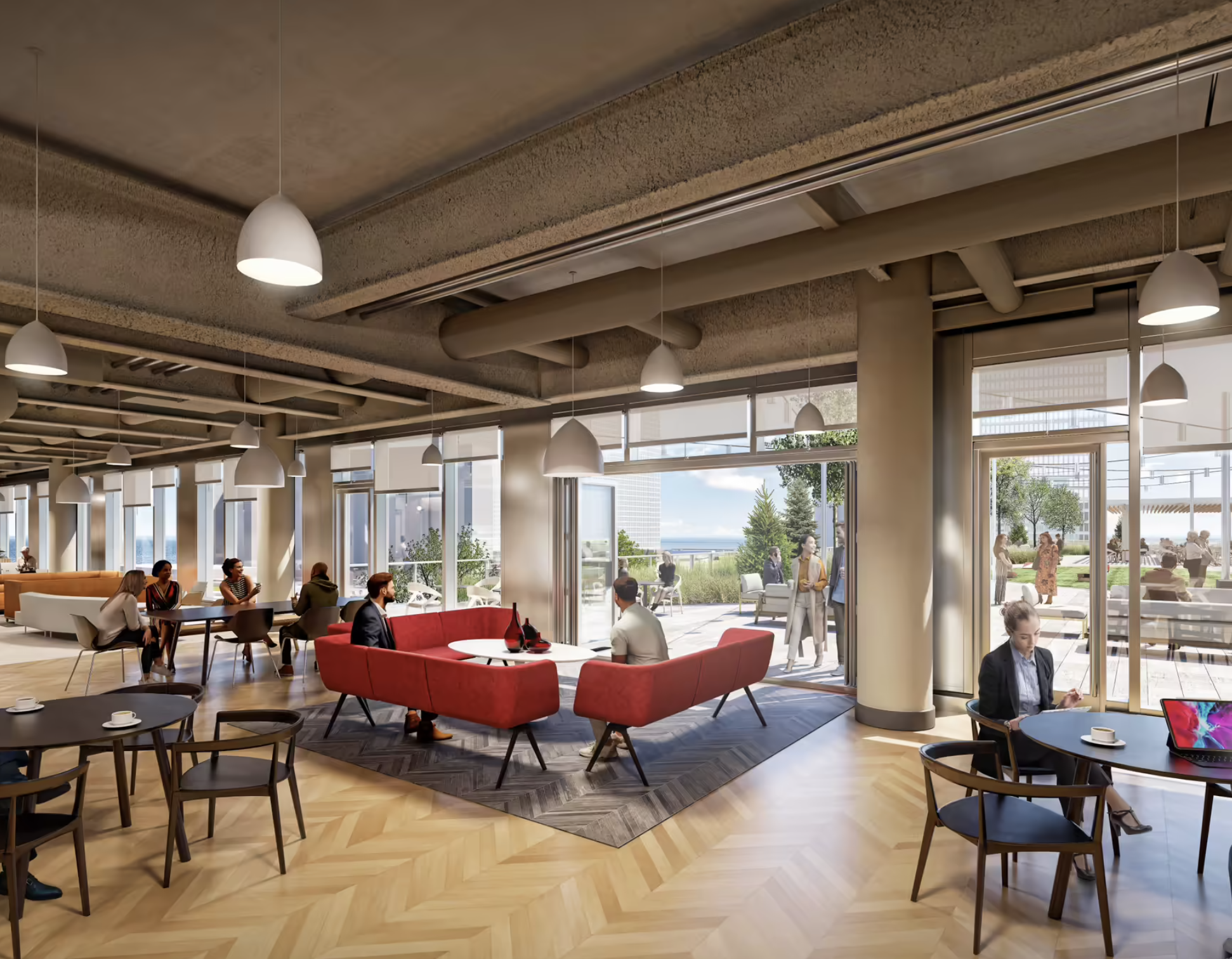
Hyde Park Labs indoor lounge. Rendering by Elkus Manfredi Architects and Interactive Design Architects
The building’s floor spans will feature varying heights, with the 5th through 12th levels measuring 14.5 feet and the 13th floor slightly taller at 15.5 feet. Each tenant floor will span approximately 35,000 square feet and include a dedicated terrace. The University of Chicago has committed to leasing 55,000 square feet of space within the building to house its Pritzker School of Molecular Engineering.
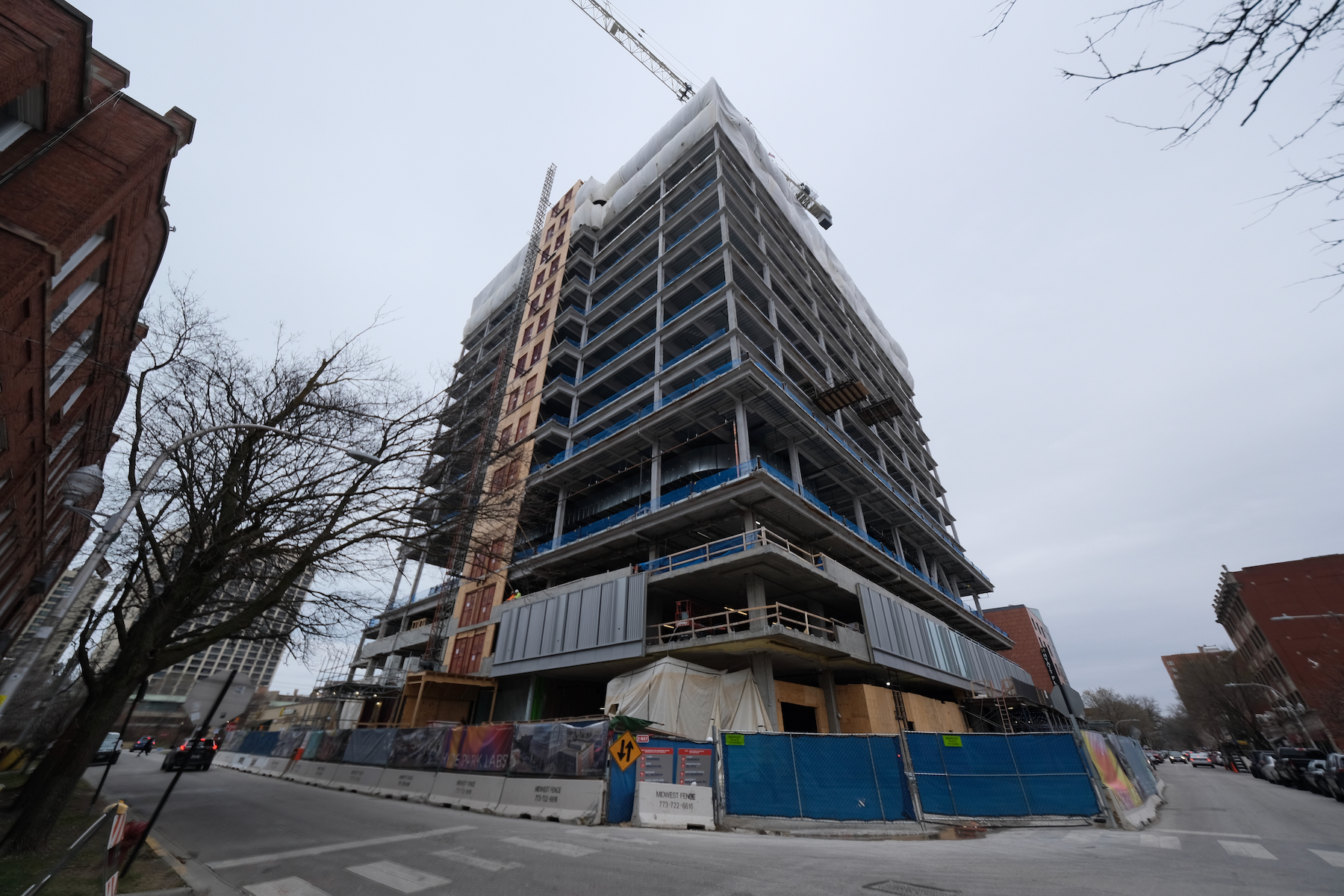
Hyde Park Labs. Photo by Jack Crawford
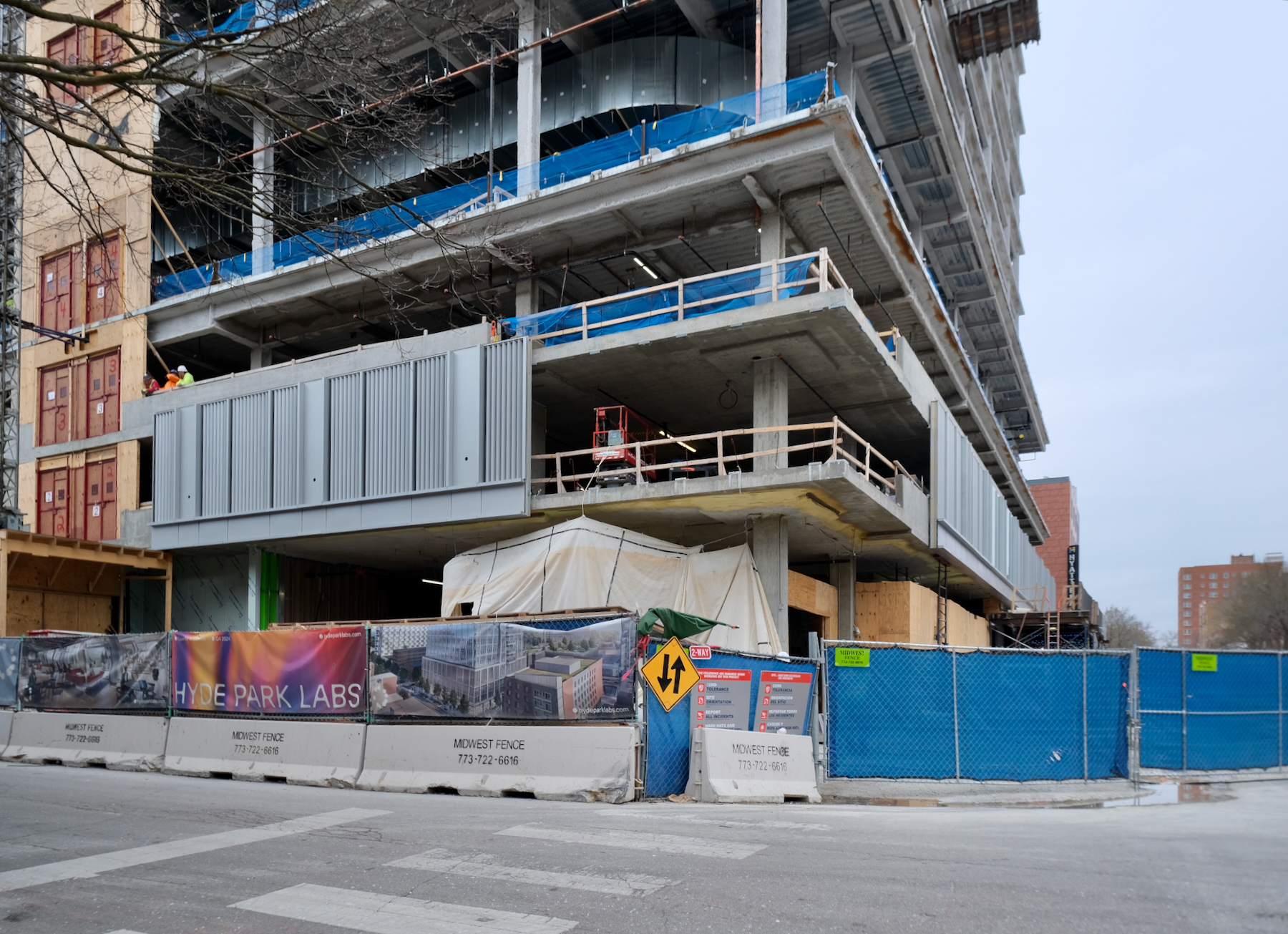
Hyde Park Labs. Photo by Jack Crawford
The University of Chicago’s STEM initiatives will provide tenants with opportunities to engage in programs aimed at educating South Side youth in architecture, engineering, and construction. To support local STEM development, the developers have allocated 2,500 square feet of space and established a community fund.
The development is located near bus services for Routes 15 and 28, available on South Lake Park Avenue, with additional routes accessible at East Hyde Park and Lake Park. The 51st/53rd St Metra station, meanwhile, is situated one block away from the site.
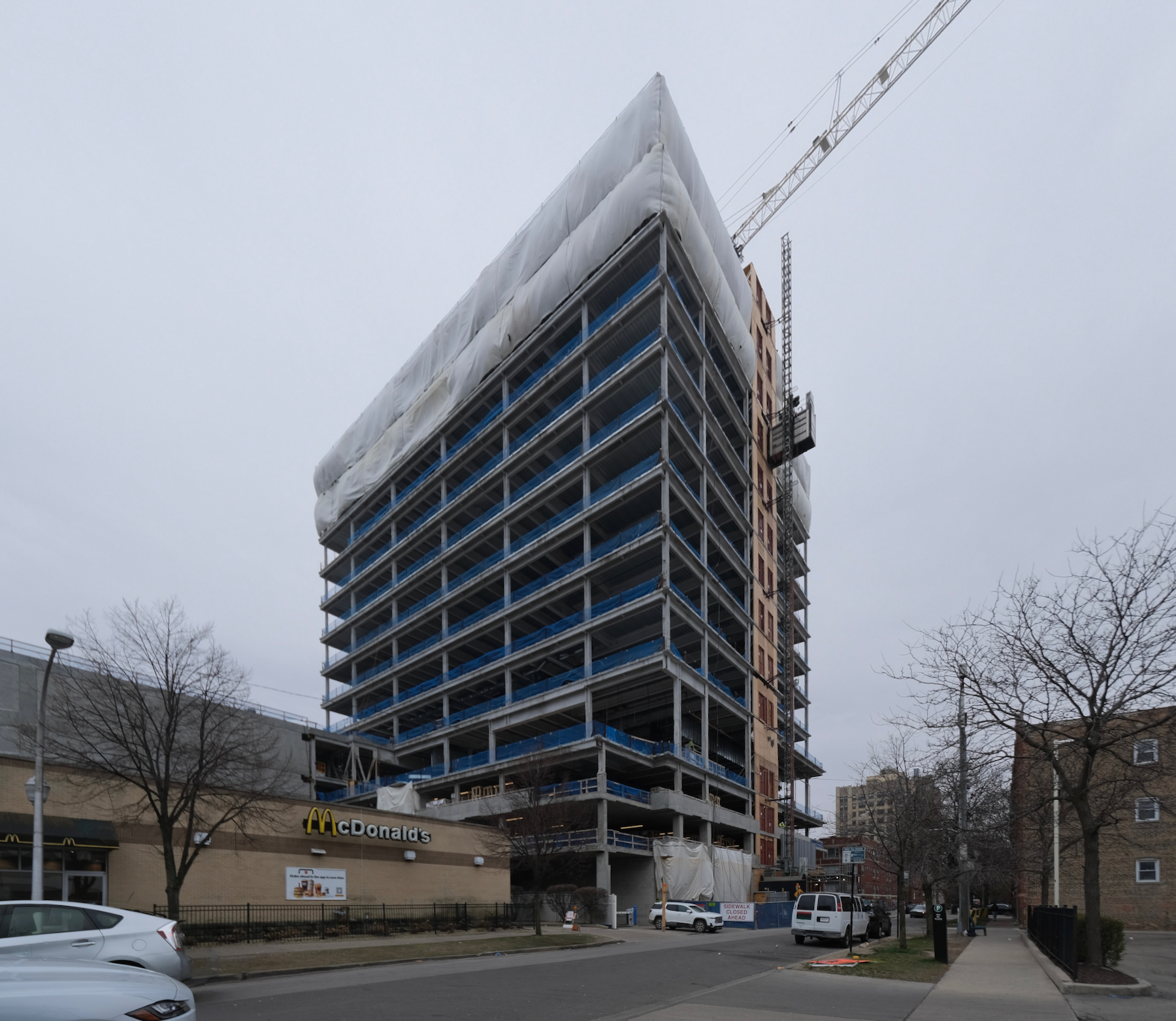
Hyde Park Labs. Photo by Jack Crawford
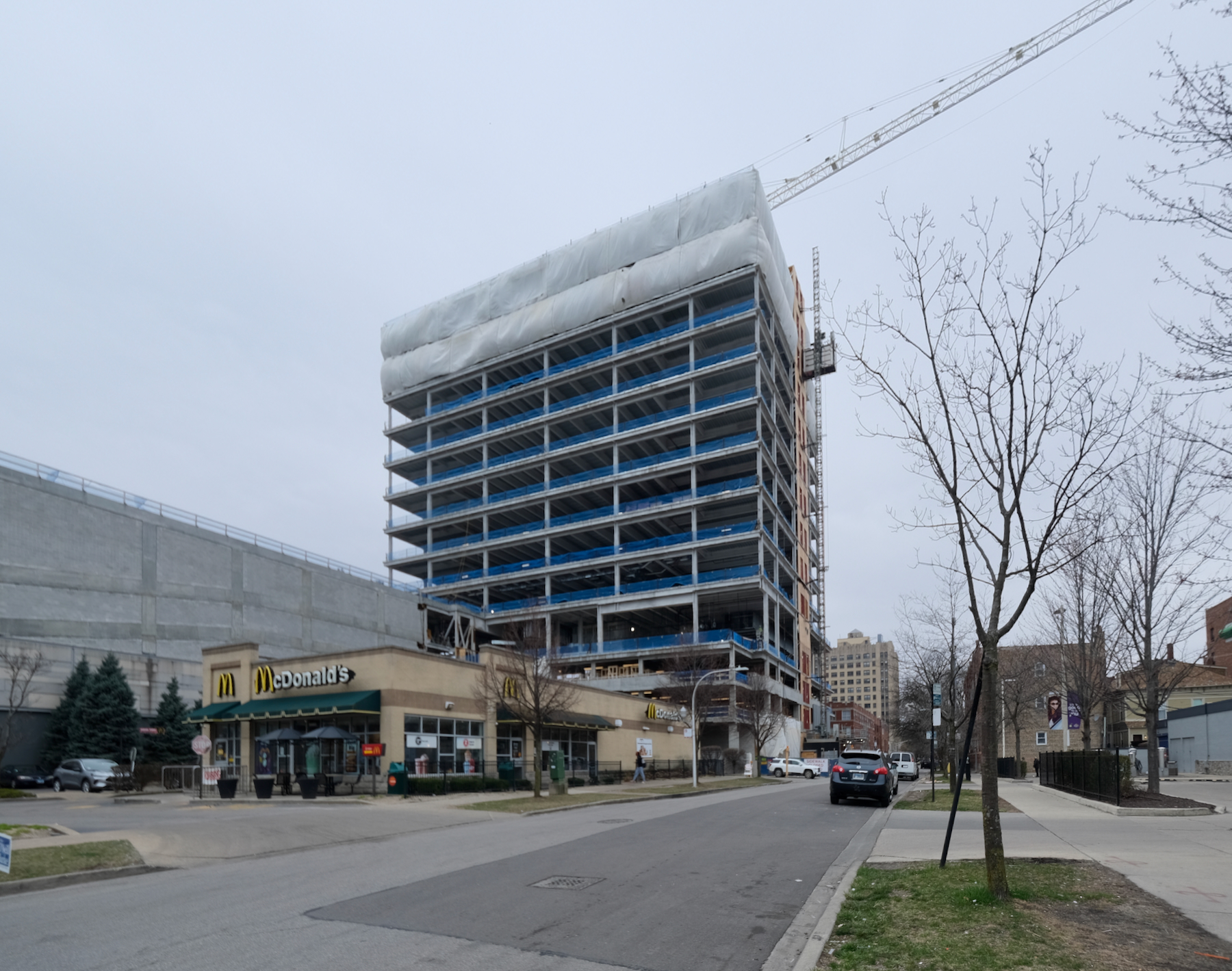
Hyde Park Labs. Photo by Jack Crawford
Hyde Park Labs is being constructed by Power Construction and Ujamaa Construction, who are serving as co-general contractors. The development is anticipated to achieve LEED, WELL, and U.S. Green Building Council certifications and is scheduled to open in the fourth quarter of this year.
Subscribe to YIMBY’s daily e-mail
Follow YIMBYgram for real-time photo updates
Like YIMBY on Facebook
Follow YIMBY’s Twitter for the latest in YIMBYnews

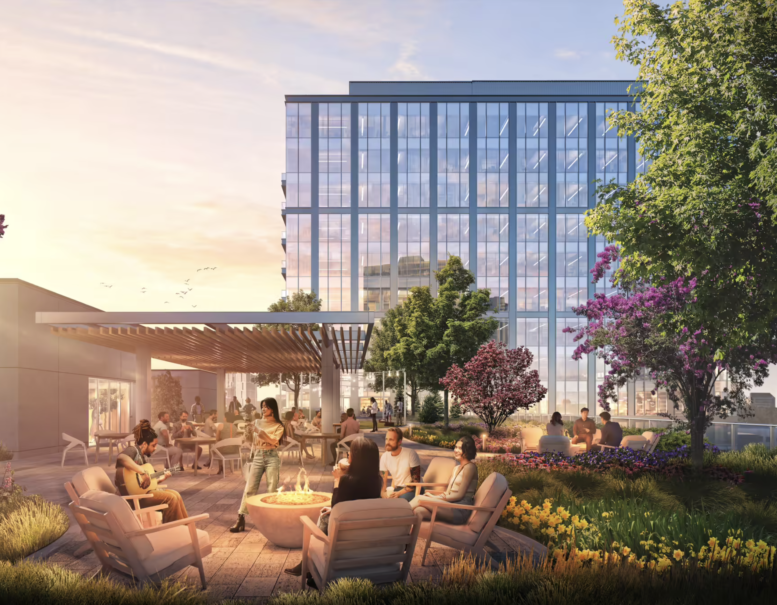
Fantastic