A rendering has been revealed for the recently approved mixed-use development at 1100 W Grand Avenue in West Town. Located just east of the intersection with W May street and south of the I-90 W Ohio Street exit loop, the new project will replace a car shop and its adjacent parking lot currently on the site. Led by Wildwood Investments, the new building is being designed by bKL Architecture.
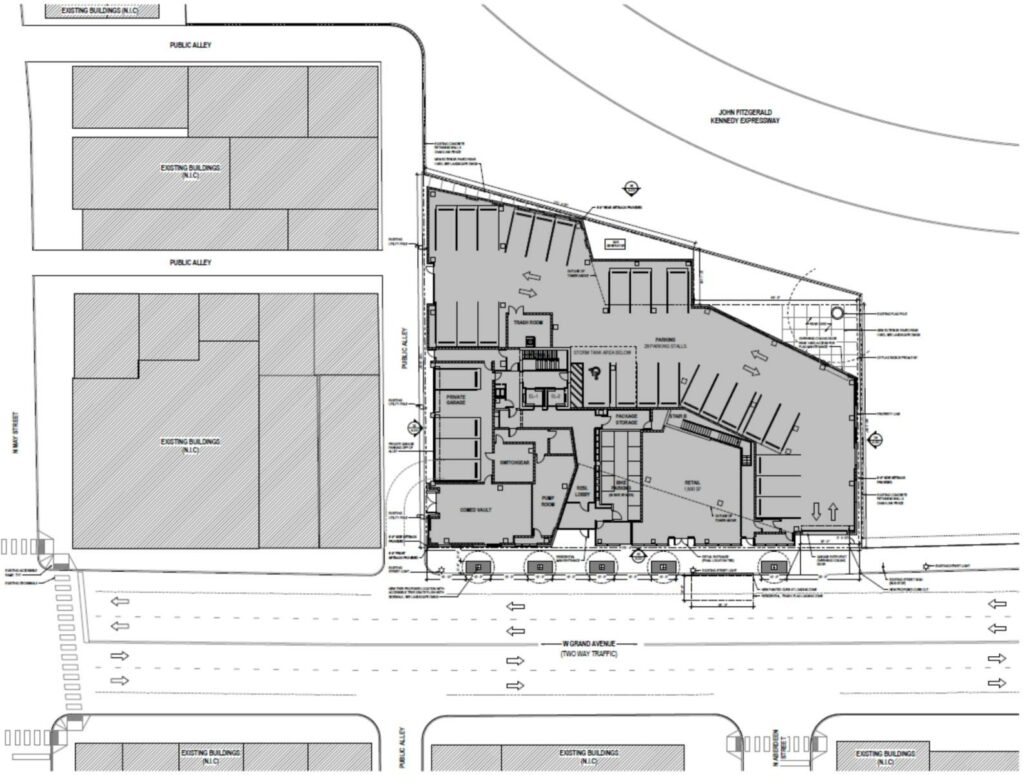
1100 W Grand Avenue site plan by bKL Architecture
YIMBY recently covered the development’s Zoning Board of Appeals approval late last month, now the team has revealed a formal rendering for the project. Included in it is the unique massive ‘Grand Flagpole’ commonly seen from the highway; this is Chicago’s tallest and is owned by Sterling Bay. However this is also not the first attempt to redevelop this parcel, with Celadon Partners previously proposing a nine-story, 105-unit building as well.
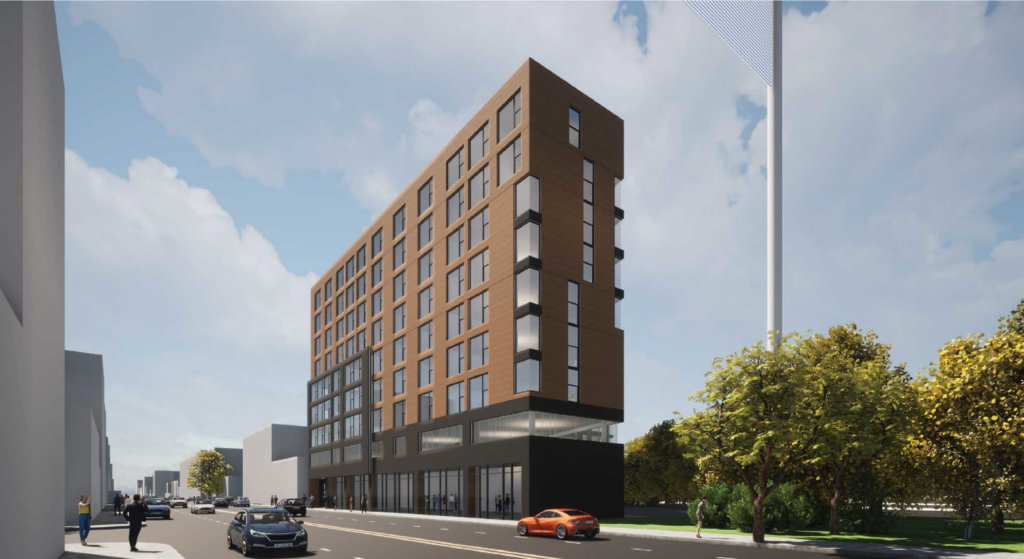
Previous rendering of 1100 W Grand Avenue via Celadon Partners
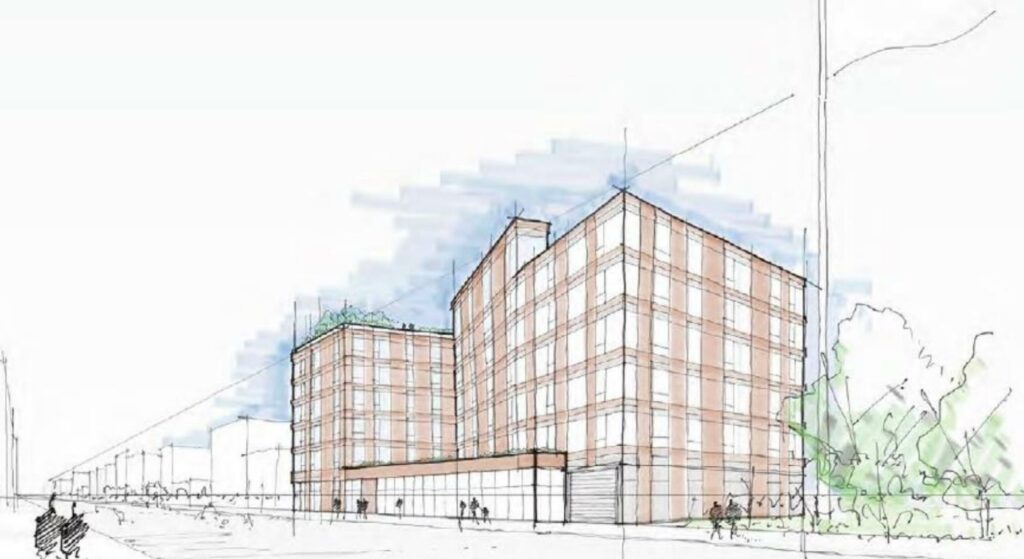
Sketch of current 1100 W Grand Avenue by bKL Architecture
The current proposal will instead rise seven stories and over 80 feet in height while containing 99 residential units. Most of the site will be taken up by the ground floor containing a 1,500-square-foot retail space and 28 vehicle parking spaces in rear and side garages. Above this will be the apartments made up of 10 studios, 20 convertibles, 22 one-bedrooms, 36 two-bedrooms, and 11 three-bedroom layouts.
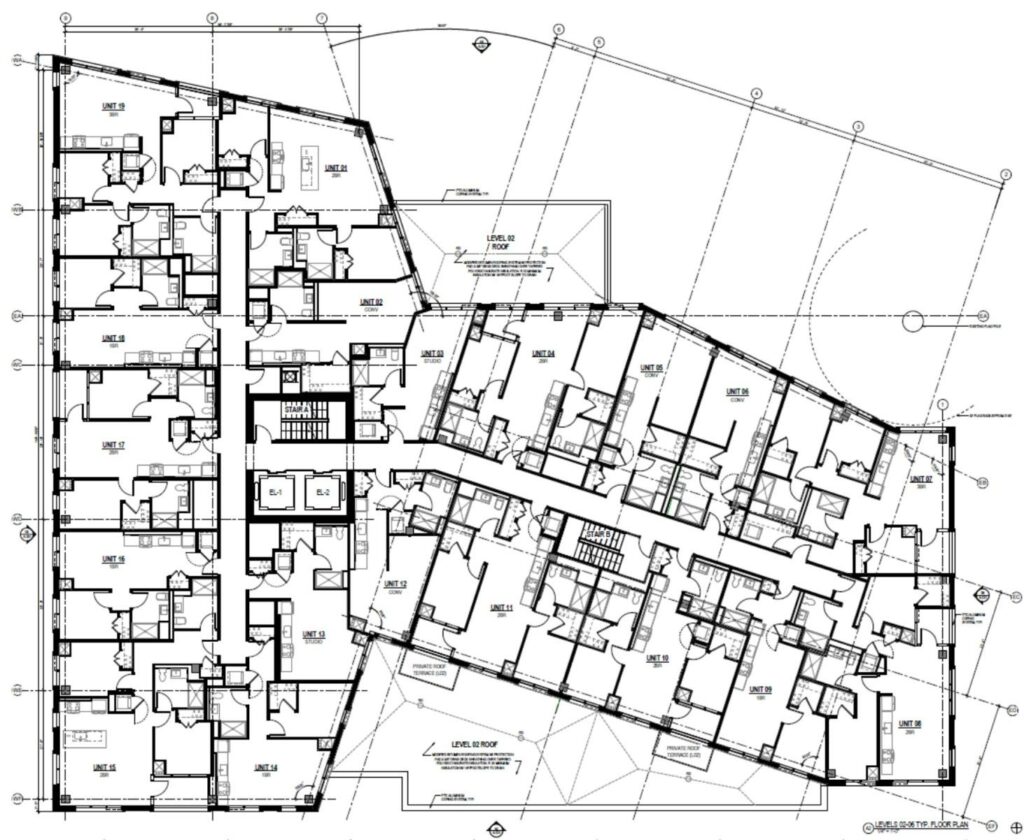
1100 W Grand Avenue typical floor plan by bKL Architecture
Each floor will be clad in a white brick finish with red brick spandrels and horizontal elements, with a large outdoor deck on the second floor and top floor amenity space with a rooftop as well. The project will now require approval from the City Council on its zoning variances as well including revised setbacks, parking count, and more. Currently no budget or construction timeline has been announced.
Subscribe to YIMBY’s daily e-mail
Follow YIMBYgram for real-time photo updates
Like YIMBY on Facebook
Follow YIMBY’s Twitter for the latest in YIMBYnews

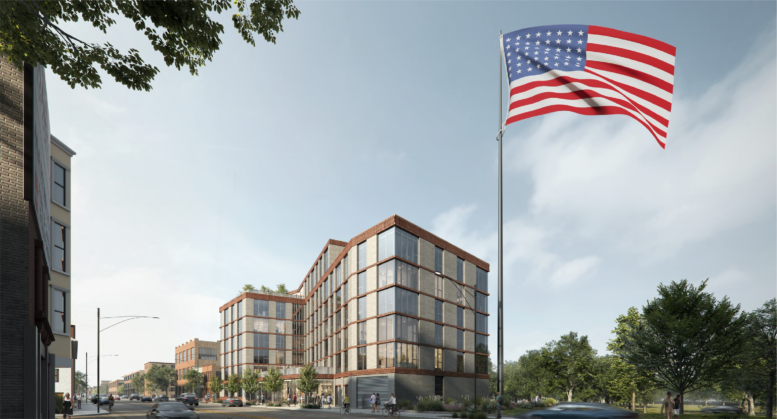
Not too shabby.
sad to see curb cuts for the garage
Agree. Given there’s an alley it seems unnecessary.
Could this be any uglier? What an eyesore. Can’t wait for the community meeting!
It keeps getting worse. First, a tortured floor plan and massing which highlights the garage entry door. Now, an arbitrary material color scheme which is arrived at how?
I agree. So ugly. I wish the first building was going up instead from the other group.