The exterior construction of a five-story mixed-use building is wrapping up at 7006 N Glenwood Avenue in Rogers Park. This building stands at the crossroads of N Glenwood Avenue and W Lunt Avenue. The 96 CTA bus stop is located at this intersection, and the Morse CTA L station, serviced by the Red Line, is just a block away.
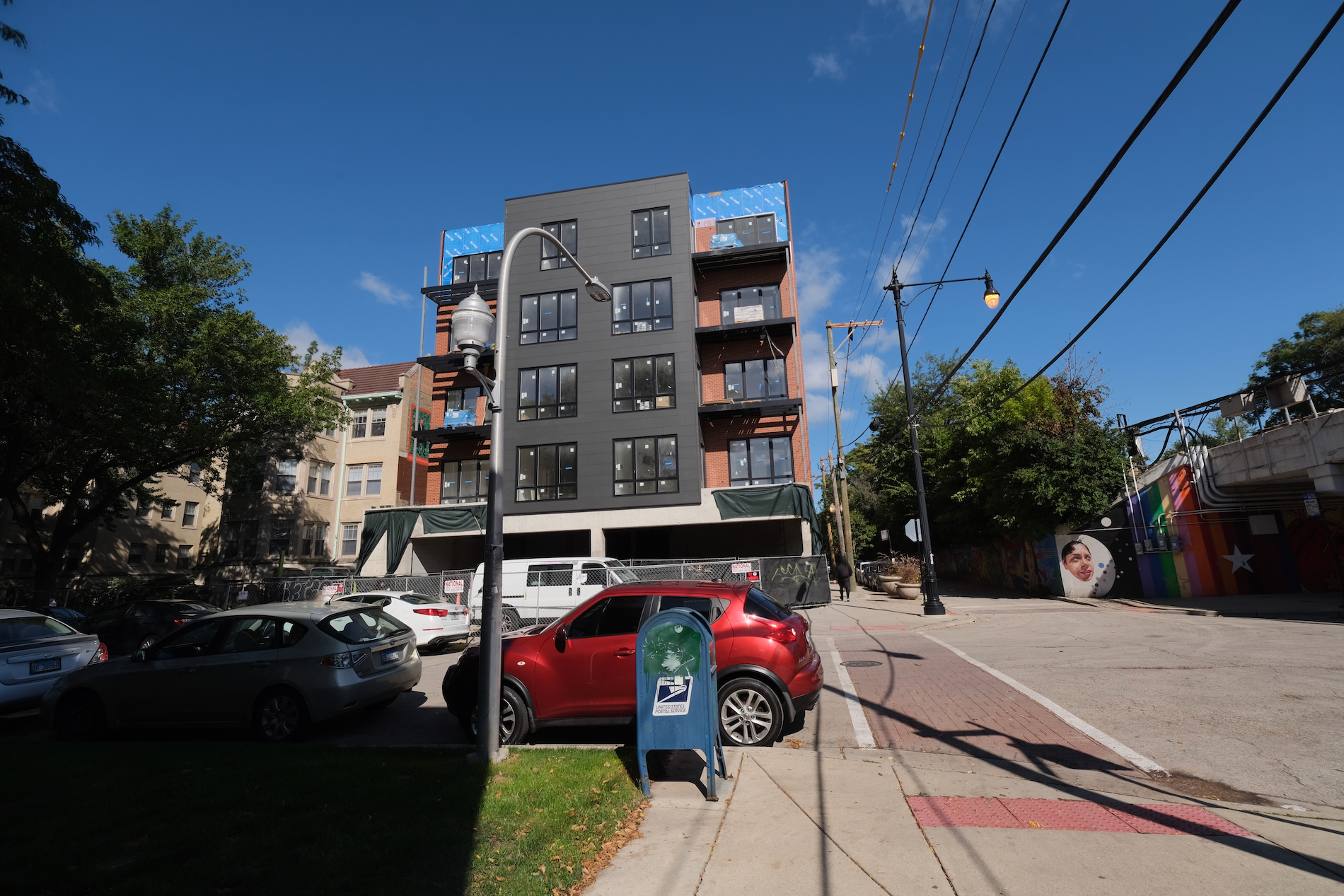
7006 N Glenwood Avenue. Photo by Jack Crawford
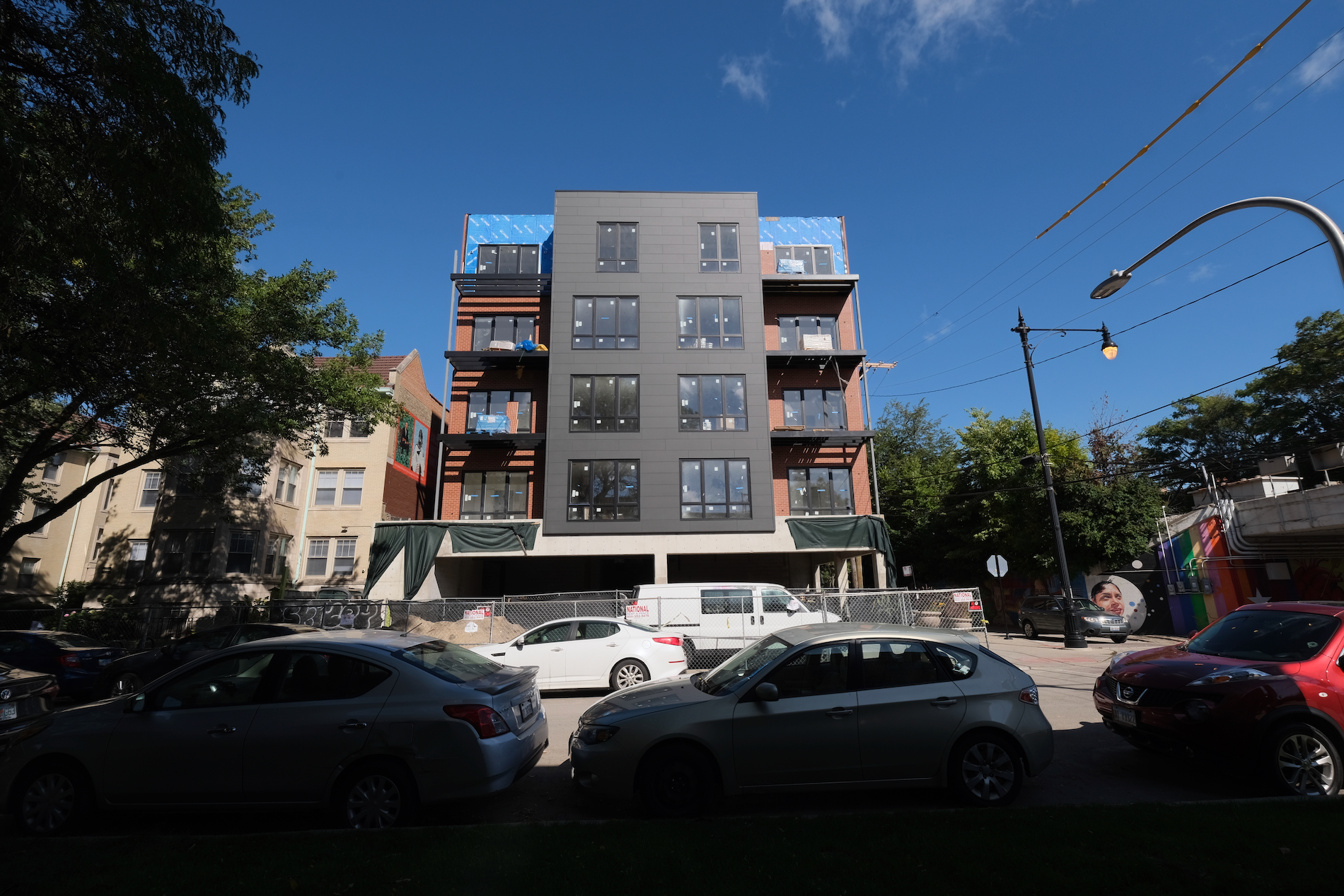
7006 N Glenwood Avenue. Photo by Jack Crawford
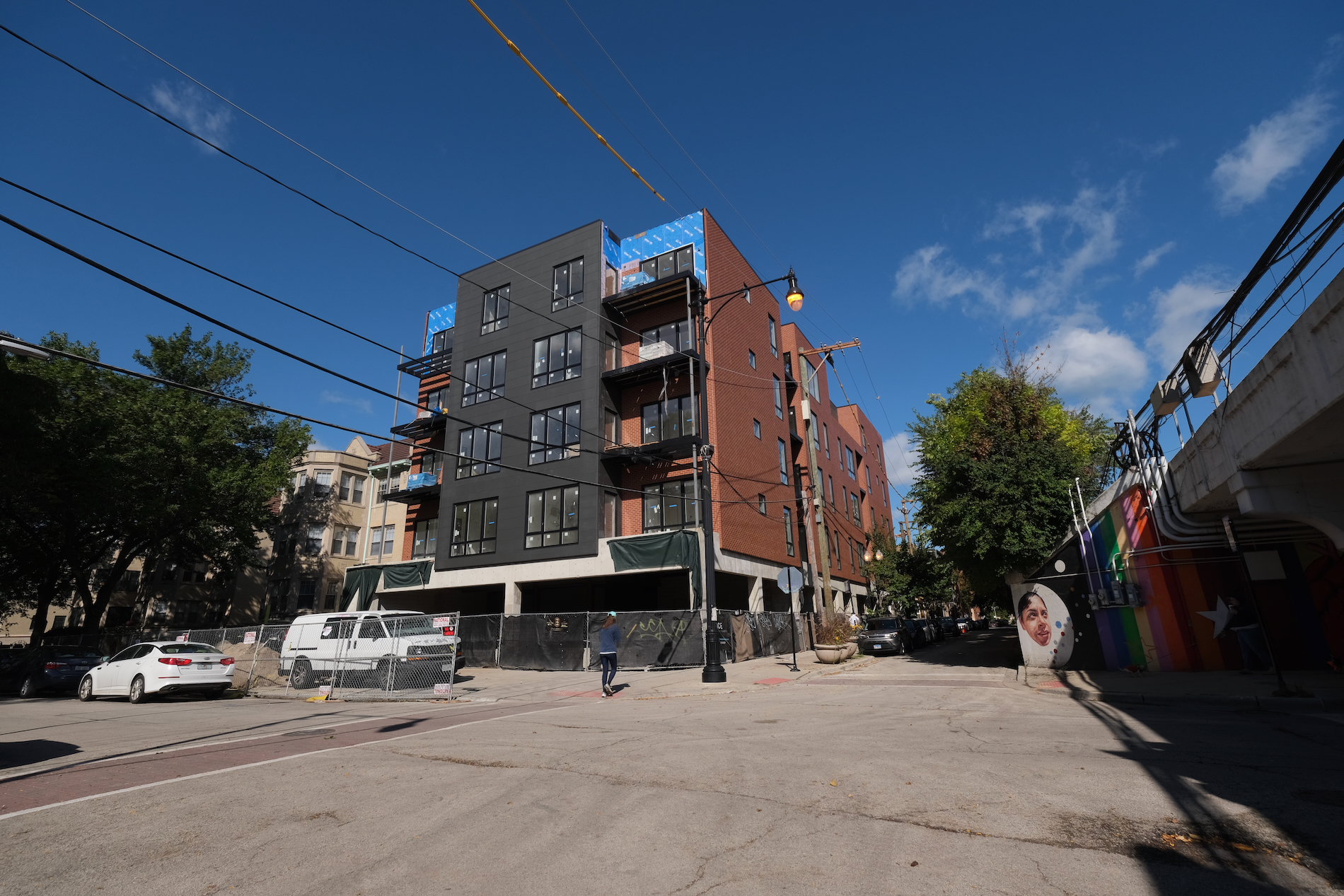
7006 N Glenwood Avenue. Photo by Jack Crawford
Owned by Age Glenwood LLC, the building will provide 30 residential units spanning the second to fifth floors. The ground level is designated for retail space and includes a parking garage.
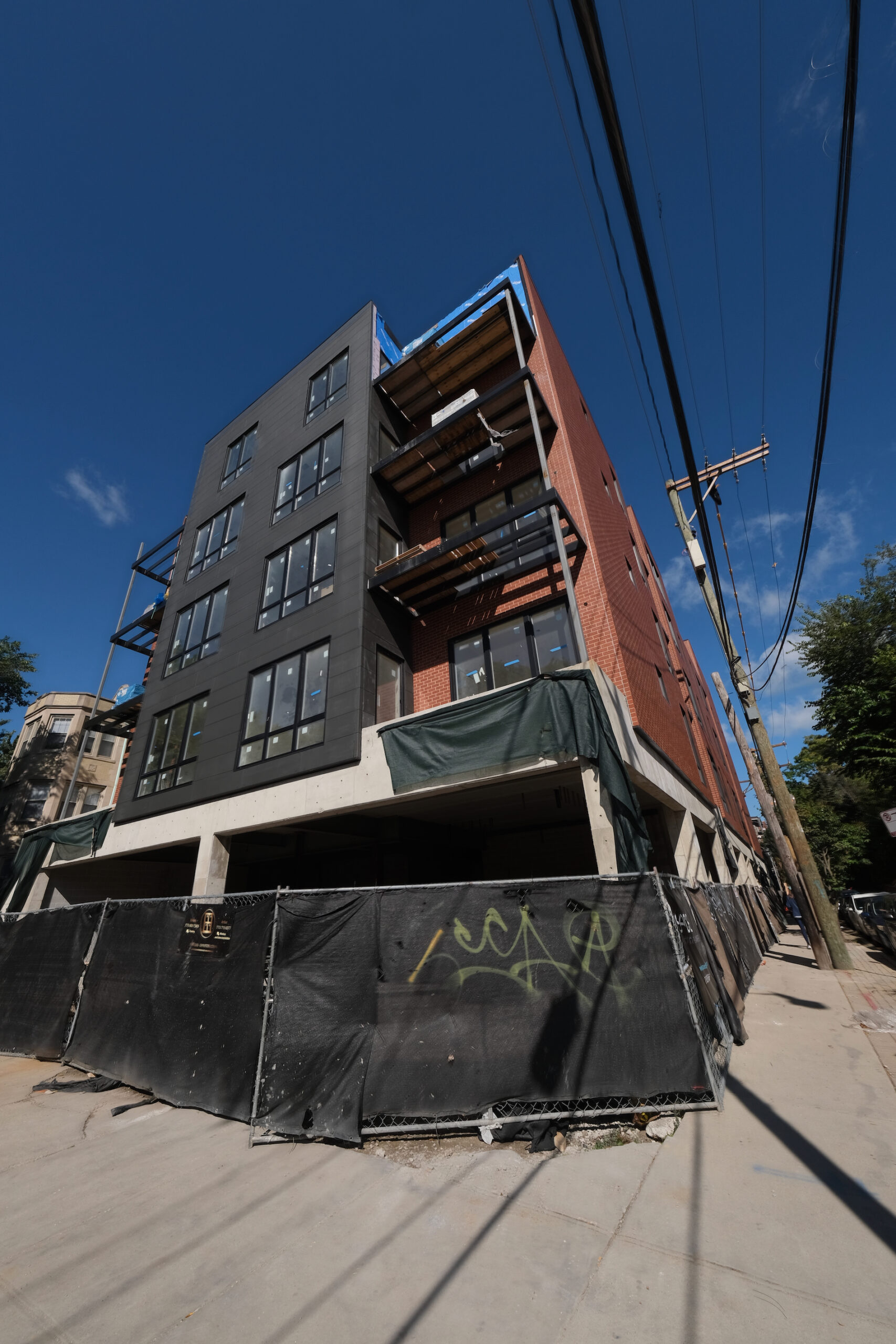
7006 N Glenwood Avenue. Photo by Jack Crawford
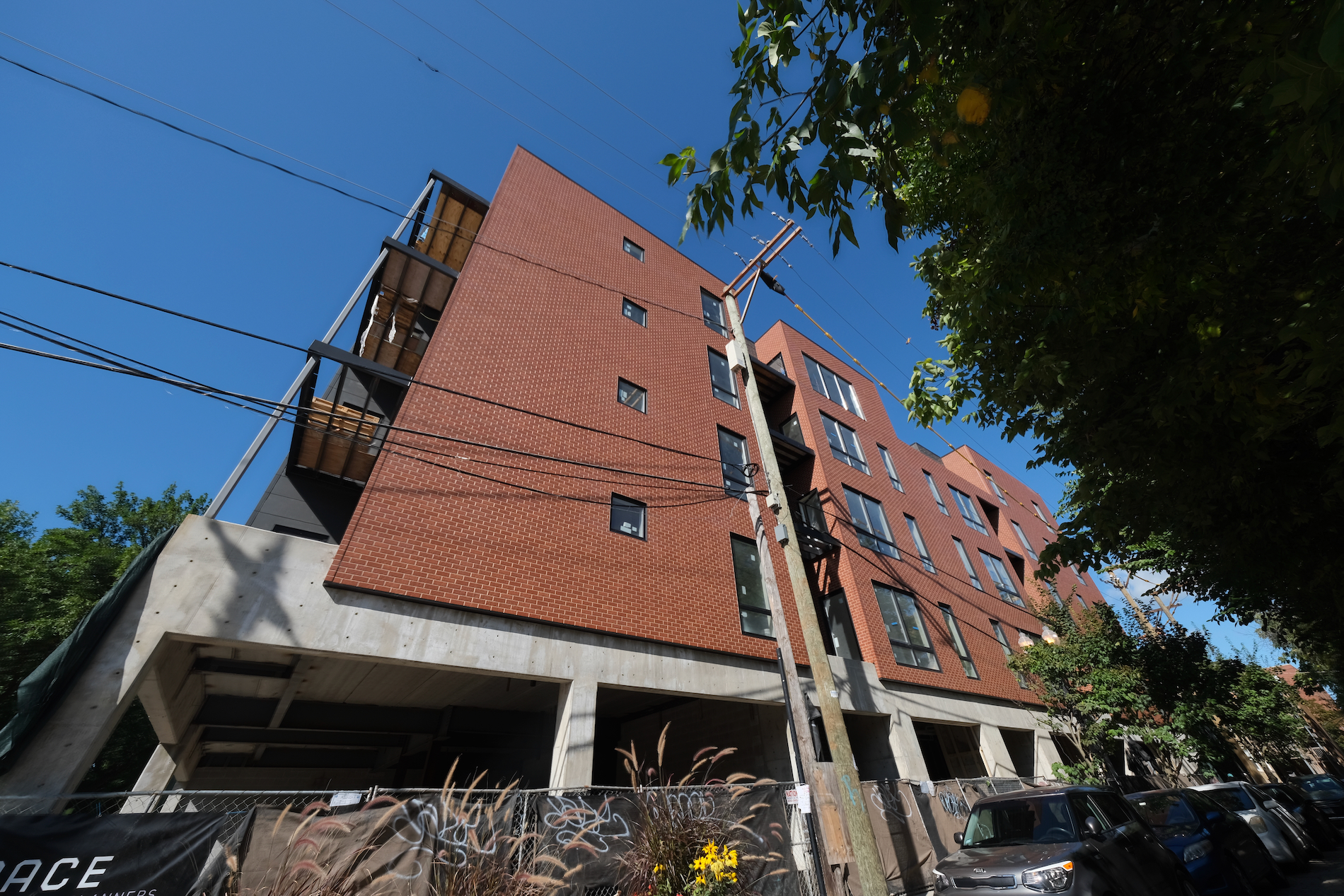
7006 N Glenwood Avenue. Photo by Jack Crawford
The design is credited to Jean Dufresne from SPACE Architects + Planners. Th facade is made up of a mix of brick and metal, with columns of balconies distributed throghout.
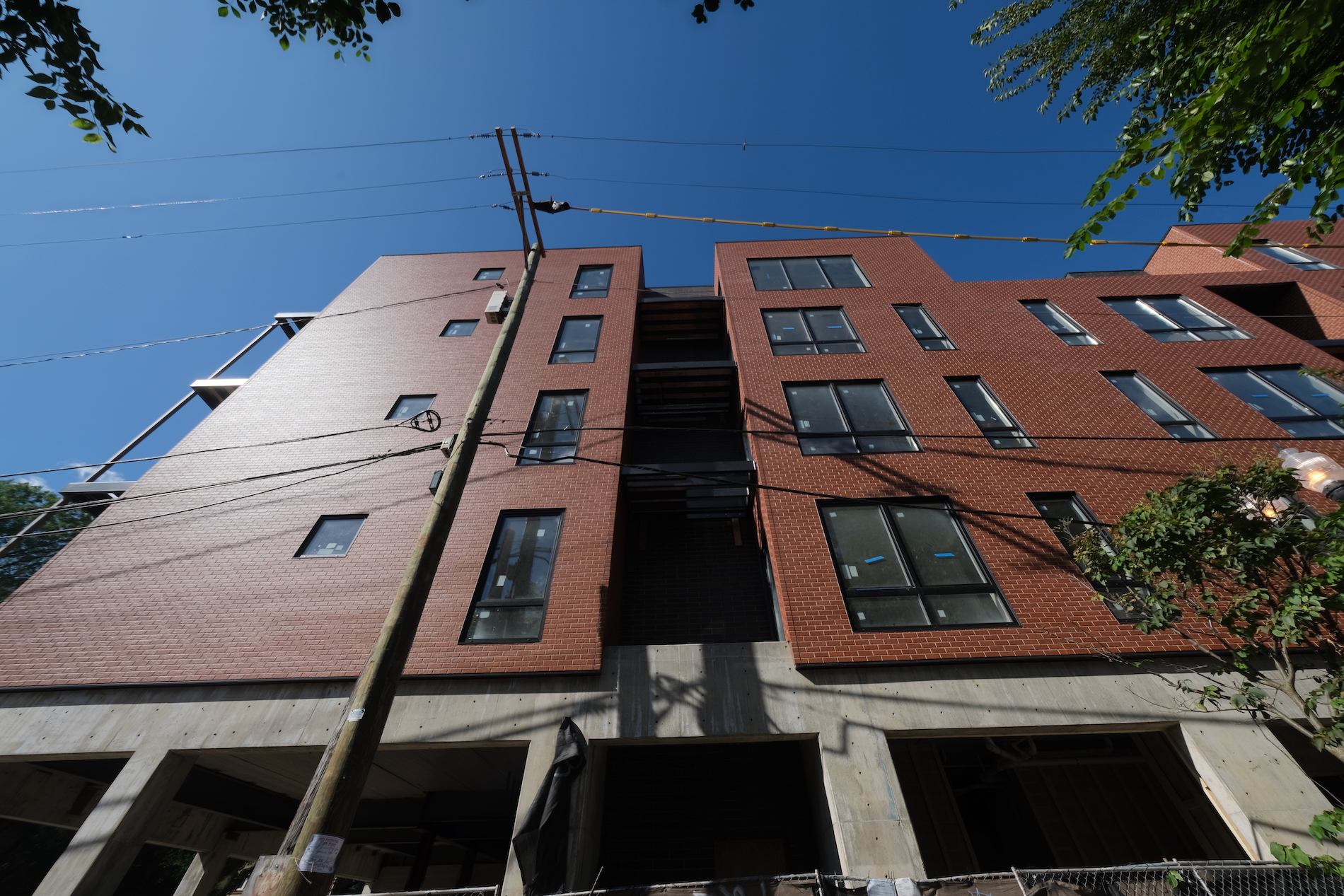
7006 N Glenwood Avenue. Photo by Jack Crawford
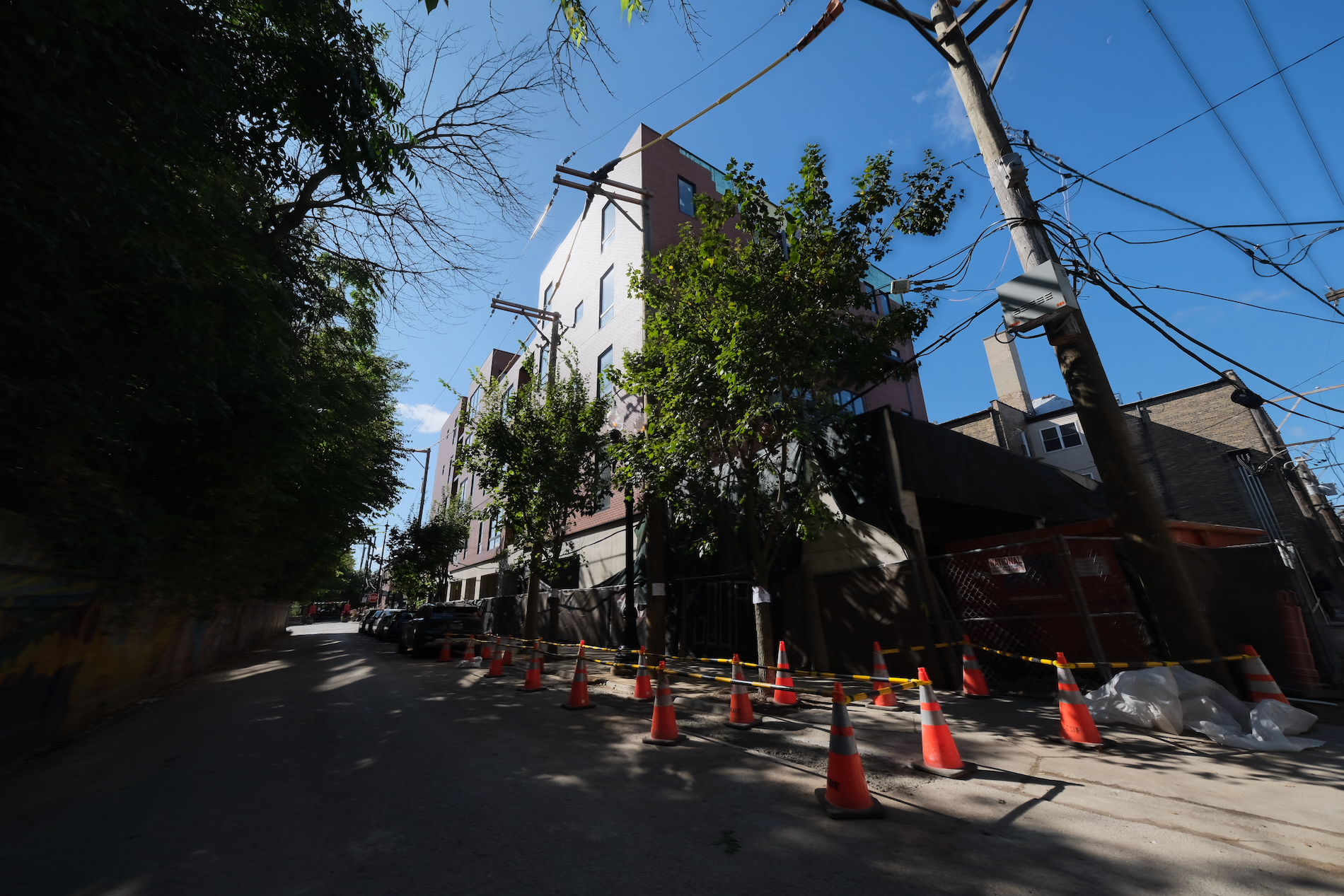
7006 N Glenwood Avenue. Photo by Jack Crawford
Kelly Construction & Design LLC is overseeing the $6.75 million construction. An official completion date could not be found, though the current trajectory of construction suggests an opening for late this year or early next year.
Subscribe to YIMBY’s daily e-mail
Follow YIMBYgram for real-time photo updates
Like YIMBY on Facebook
Follow YIMBY’s Twitter for the latest in YIMBYnews

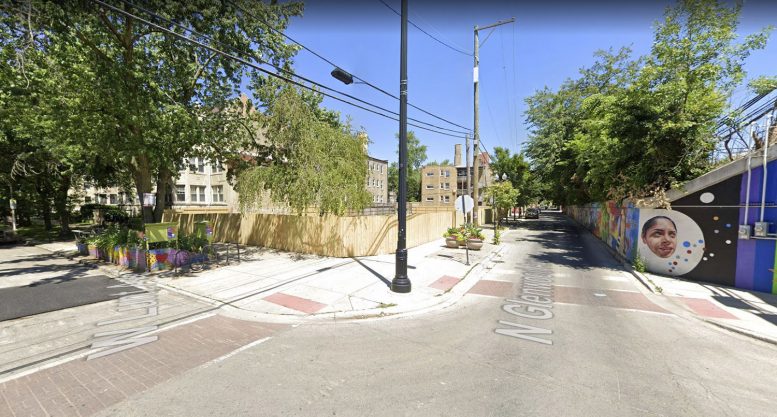
@Jack,
Thanks for the write up. Kelly Construction is not involved with the project. The GC was changed to DOM Properties a couple of years ago. The developer is Arbor Investment Management LLC.
…..look at the gorgeous building next door – to the west, a home/castle, with scale, proportion and historical whimsy….and then, this monster just plopped in without any character. Yes, good to see new infill…..No, we have better abilities to make for a City Beautiful.
You are so right. There is no character these days. Everythings is a simple geometrical box. Why can they build something similar to the building next door with modern finishes and layout inside.
and the top windows are not even placed symmetrically! AHHH it drives my OCD nuts. When you see buildings like 935 W Webster and 1745 N Damen going up you know these other developers are just being lazy and saying they can’t afford to build nicely.
No way you’ll see an unsubsidized limestone and yellow brick joisted masonry construction building with a terra cotta roof built in Rogers Park. Even if you could navigate ADA and the fire codes, the market can’t afford to build at $600/ft.
The arguments about “doesn’t fit the character” as applied to local zoning meetings conveniently result in almost all new construction coming to a halt because the projects aren’t approved.
Here you have a frame over podium construction building on the el tracks finished with a modern red brick looking cladding across three sides and the front and a black stone accent on the front facade. As the contemporary aesthetic goes, this isn’t even bad.
Oh and this is the only new construction project under way in Rogers Park. If the NIMBY attitudes gave way to reason, we’d see more inventory and rents start to plateau. Not a coincidence that the neighborhoods with the lowest amount of new inventory are seeing the highest rent increases.
Totally agree with Eric V. Maybe time to learn a bit about the history and thought process behind modern architecture in order to understand and appreciate it.
If they wanted to build the exact opposite of the Heartland Cafe property that was there before, they were successful…
The elevation along Glenwood is quite nice; gives the (satisfying) illusion of the brick volume interlocking with the concrete base, with the mass of that top brick part of the building prevailing over the base (inverting the typical relationship of those two parts I see in a lot of infill, to nice effect). I don’t know why they didn’t carry that through to the narrow elevation (along Lunt). Part of that tenacious trend with a lot of neighborhood infill buildings of trying to visually diminish size. The fenestration alone on that Lunt elevation would have been enough to provide ‘relief’ to the appearance; now, there’s a very conspicuous black void in the facade that’s dissonant to the rest of the structure.
Maybe they just ran out of money for brick panels…
Eric V, regarding your comment: “Not a coincidence that the neighborhoods with the lowest amount of new inventory are seeing the highest rent increases.”
Fulton Market is seeing tons and tons of new construction and nearly every unit, with the possible exception of those designated “affordable units”, the rents are sky high. Which neighborhoods are you referring to with new comstruction where rents are supposedly not increasing?