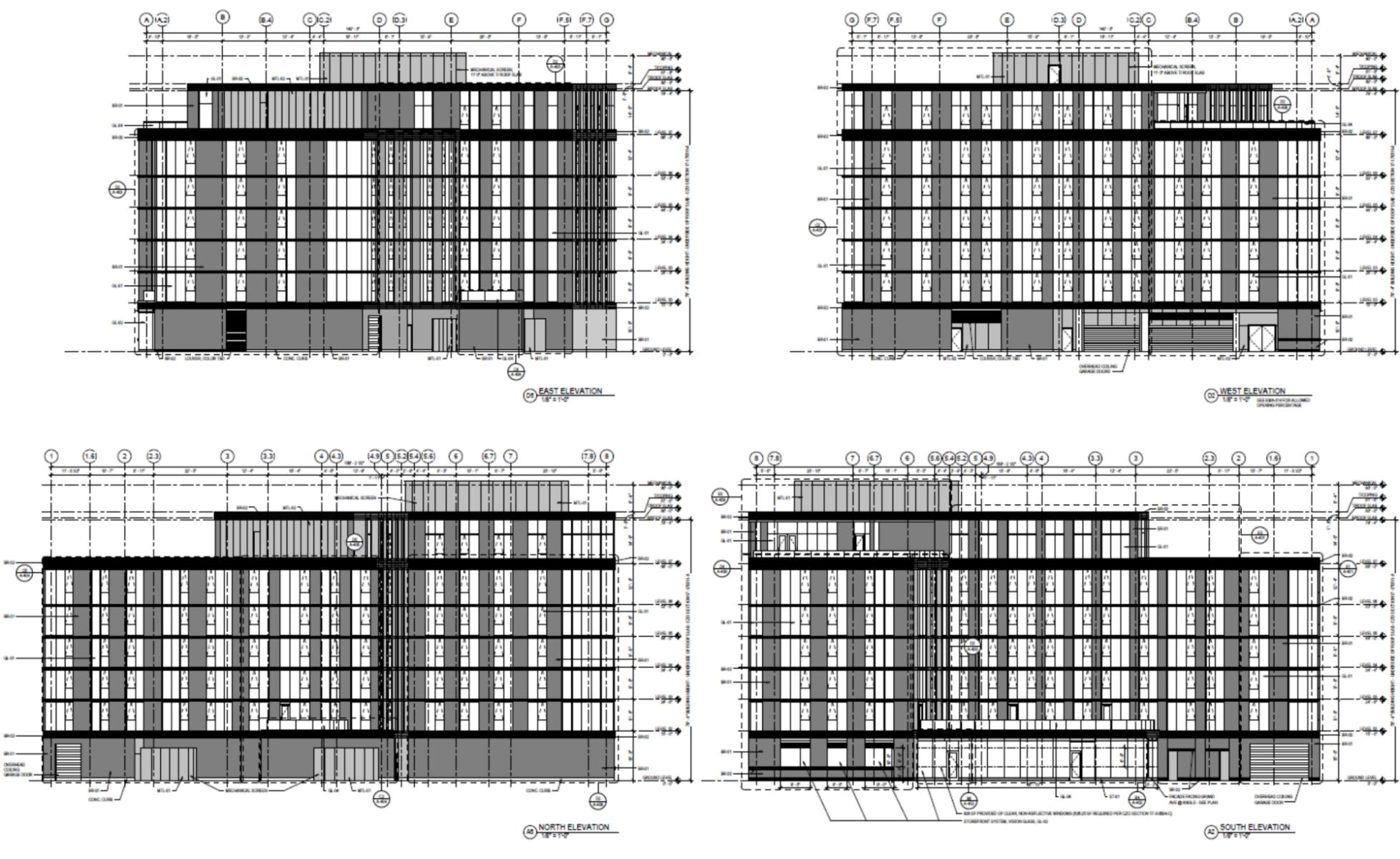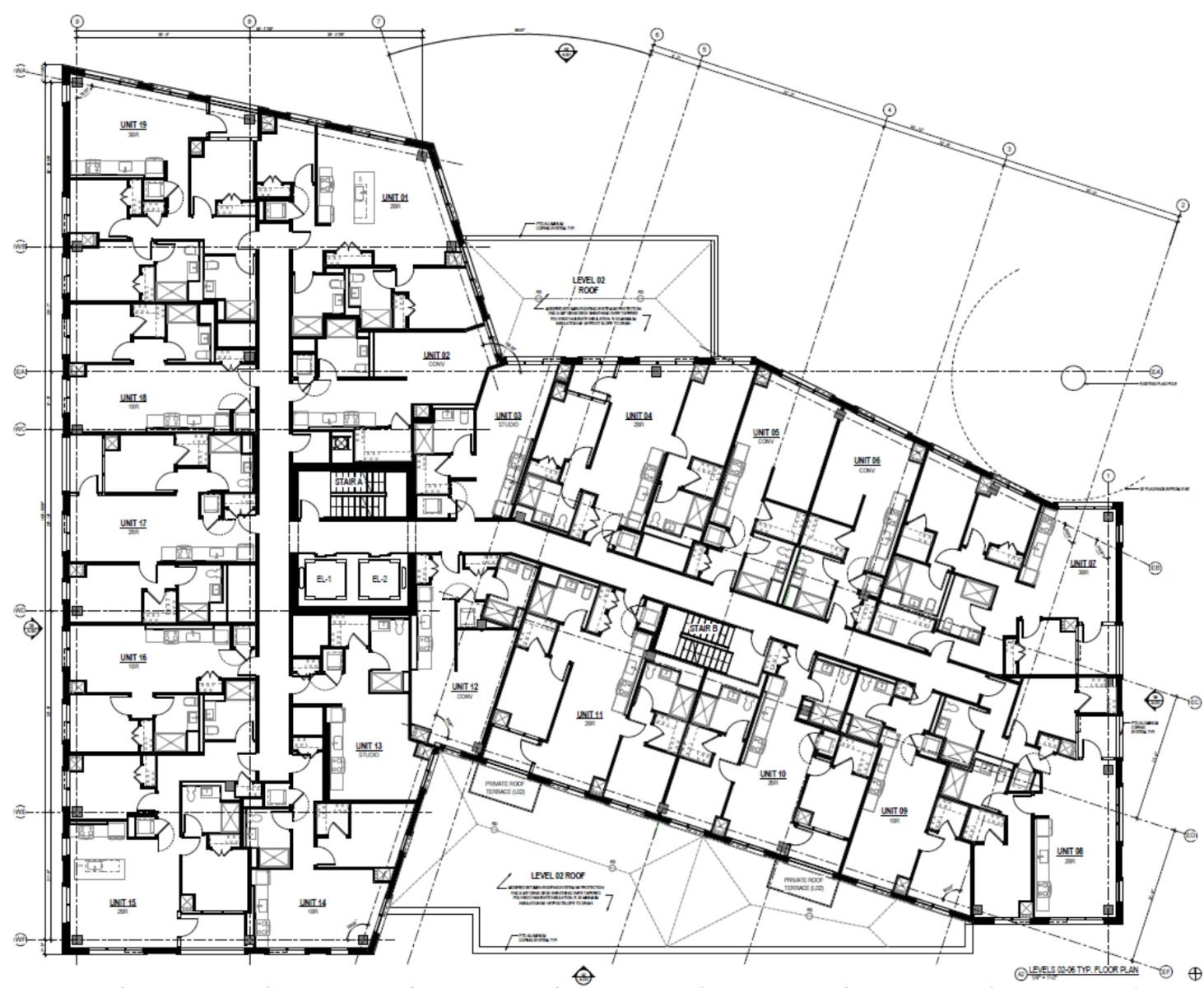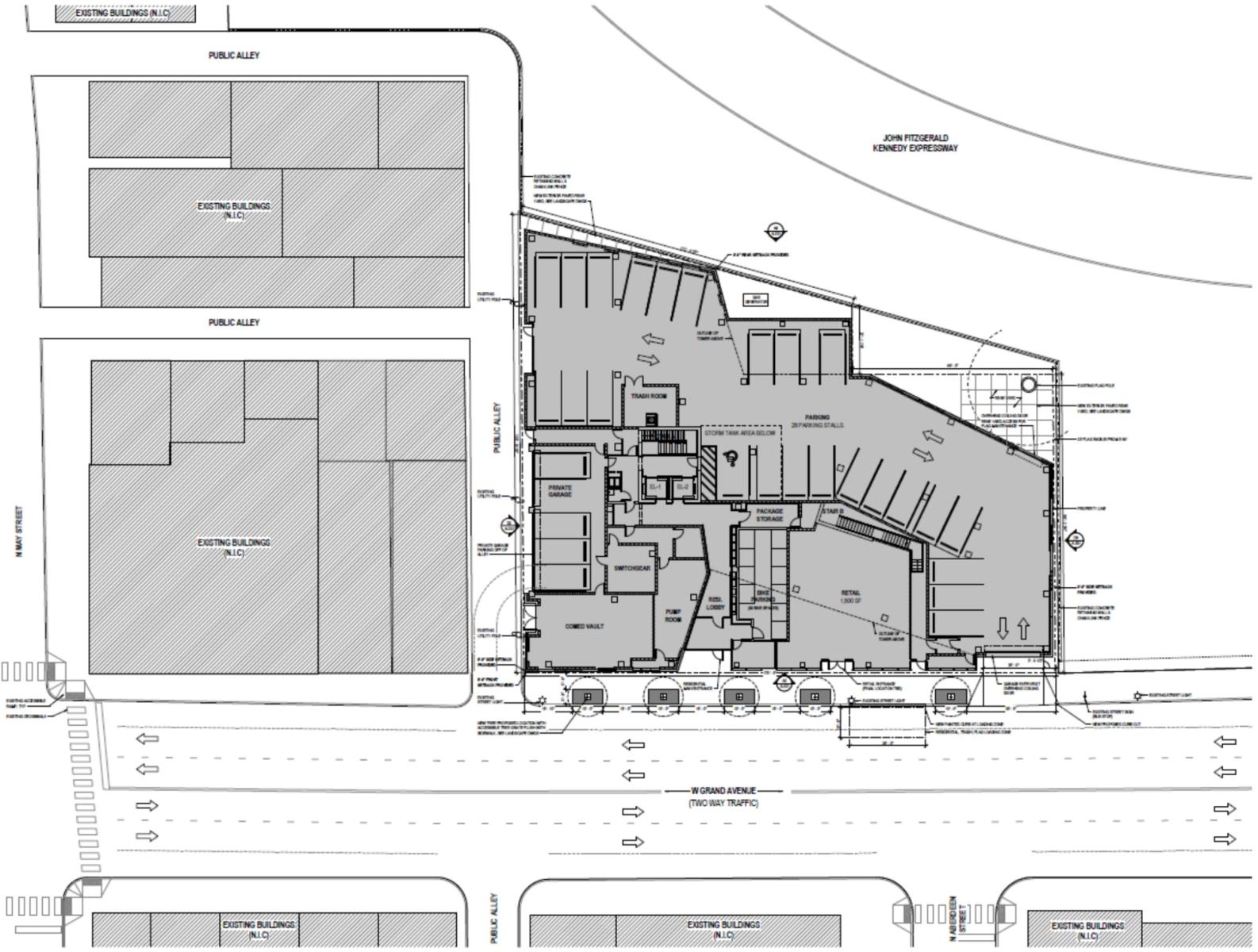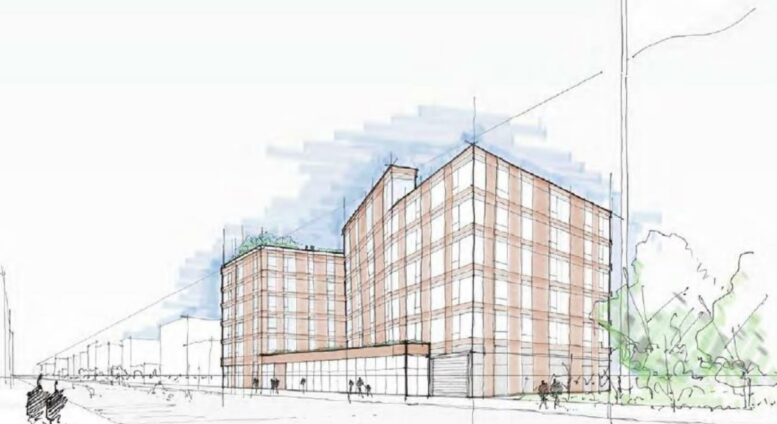The Zoning Board of Appeals has granted several variances for the mixed-use development at 1100 W Grand Avenue, set to rise in West Town. Led by Wildwood Investments and Sterling Bay, the development is situated at the intersection of W. Grand Ave and N. Aberdeen St, and spans a trapezoidal plot. At the northeast end of this property is a massive flagpole currently managed by Sterling Bay.

1100 W Grand Avenue. Elevations by bKL Architecture
Designed by bKL Architecture, the seven-story structure will combine metal paneling with glass. Inside, the building is slated to house 99 residential units, including 10 studios, 20 convertibles, 22 one-bedroom units, 36 two-bedroom units, and 11 three-bedroom units. Additionally, a 1,500-square-foot retail space will occupy the ground floor.

1100 W Grand Avenue typical floor plan by bKL Architecture
In terms of parking, there are plans for 28 spaces. The main garage, with an entrance from W. Grand Ave and an adjacent alley, will accommodate 24 vehicles. An additional four spaces are designated for a separate private area. Amenities, such as a rooftop deck, bike storage, and a leasing office, will be available on the seventh floor.

1100 W Grand Avenue site plan by bKL Architecture
Nearby transit options include Route 65 at the Grand & Aberdeen intersection. Additionally, the Chicago Station on the Blue Line’s CTA L transit is a 10-minute walk from the location.
With the variances now approved by the Zoning Board, acquiring the necessary permits is the next step. A complete timeline for the project’s progression is yet to be revealed.
Subscribe to YIMBY’s daily e-mail
Follow YIMBYgram for real-time photo updates
Like YIMBY on Facebook
Follow YIMBY’s Twitter for the latest in YIMBYnews


Such a tortured floor plan. Don’t understand the need to angle the Grand Ave facing facade, and then prominently feature the parking entry overhead door on the SE corner.
Biggest flaw to me is putting the retail space 50 blank-wall feet away from the rest of the Grand Ave retail cluster. Seems it would work better streetwise to swap locations of the retail and the electric vault. As for the rest of it … meh.
I’m actually not sure this is a bad thing. This helps diminish the highway area just a little bit by pushing the active zone just a little closer to the loop.