Financing has been secured for the mixed-use development at 919 W Fulton Market in Fulton Market. Located on the southeast corner with N Sangamon Street, the building will span the entire length of the block all the way south to W Lake Street. The team behind the proposal is being led by Fulton Street Companies, JDL and Shanna Khan, who have tapped New York-based Morris Adjmi Architects for its design.
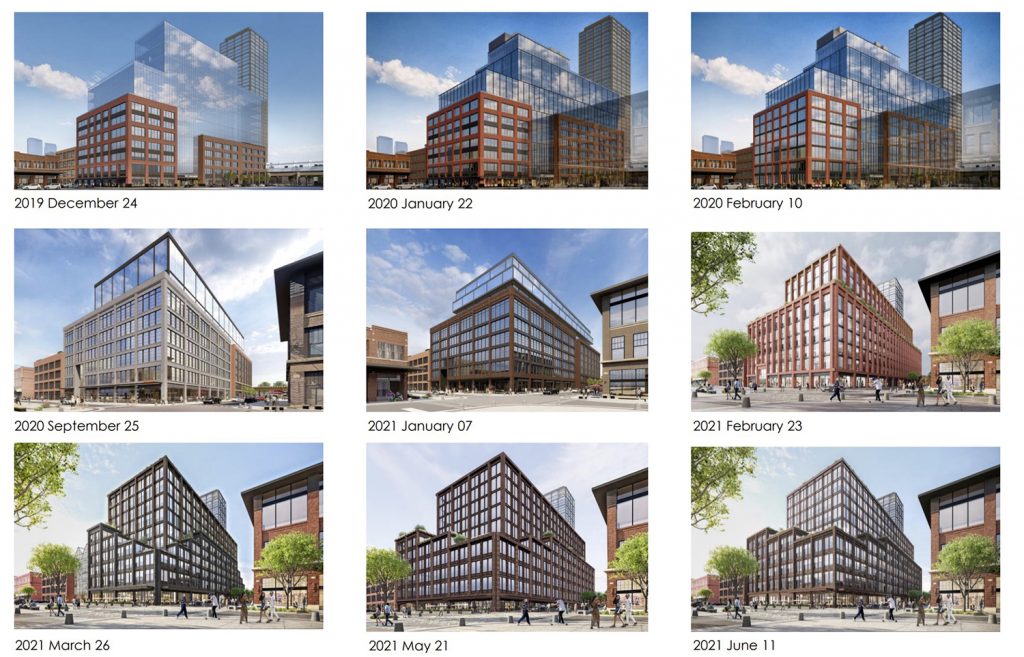
History of Design Revisions for 919 W Fulton Market by Morris Adjmi Architects
Rising 11-stories and 153-feet in height, the new structure will replace the long vacant lot with nearly 400,000 square-feet of space. Of those around 350,000 square-feet will be dedicated towards office space, with a large multi-story atrium running along its east side against the existing adjacent buildings. Currently Harrison Street Real Estate is set to anchor the project with 150,000 square-feet of space, as the Midwest leads the nation in returning to office.
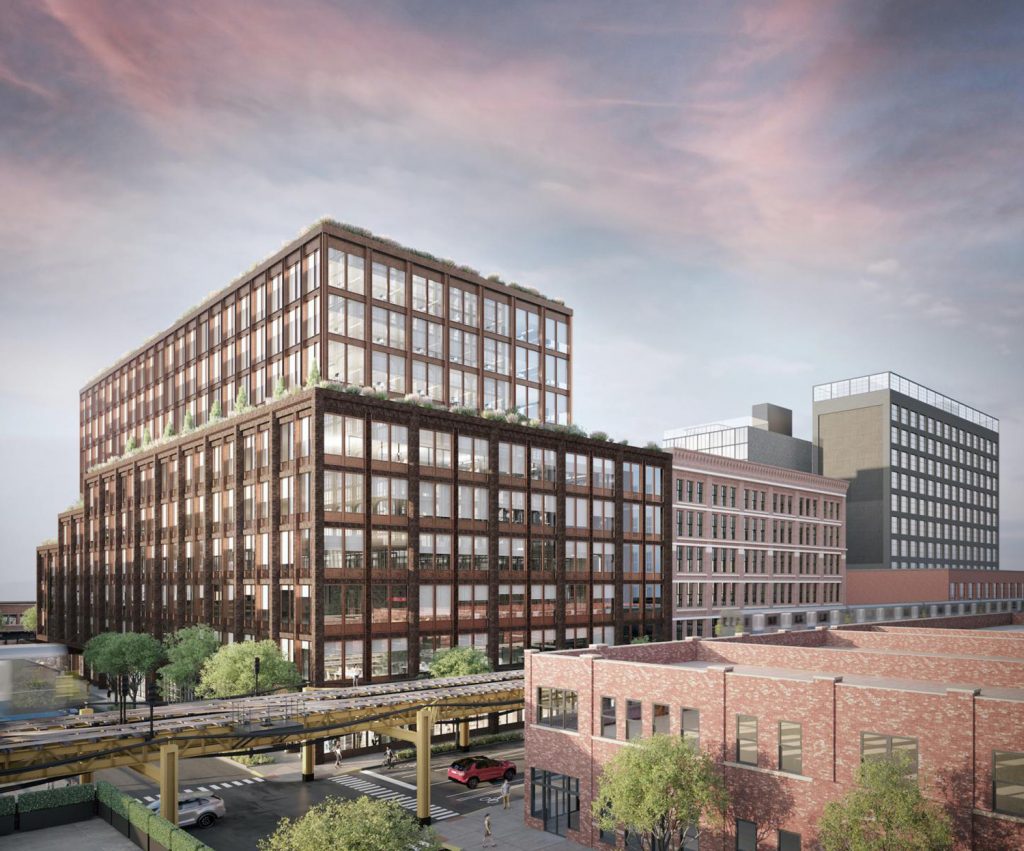
Rendering of 919 W Fulton Market by Morris Adjmi Architects
The ground floor will have a diverse set of tenants with Gibsons Restaurant Group taking 15,000 square-feet for a new location, while Dom’s Kitchen & Market grocery takes an adjacent 22,000 square-feet. Users will also have access to an 80-vehicle underground parking garage. The building will be clad in a dark brown masonry base up to the sixth floor, with small height setbacks on the corner creating outdoor terraces.
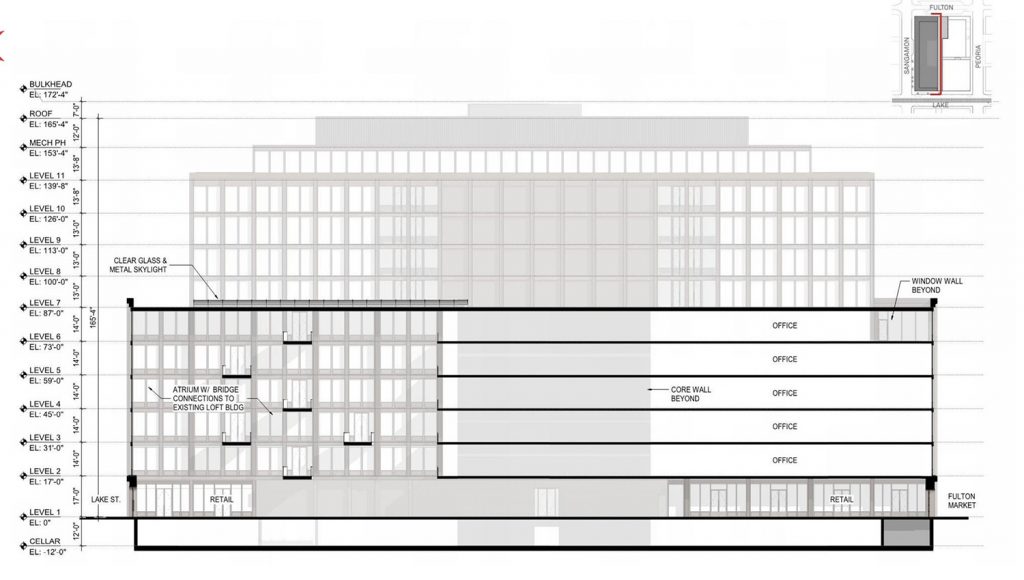
Section of 919 W Fulton Market by Morris Adjmi Architects
The center of the structure that will rise the full height will be set-back from the street and clad in a metal exterior, giving the appearance of two separate buildings to break up the overall massing. However, according to Crain’s there has been one major change to the original plans, the adjacent six-story Lake Street Lofts will no longer be incorporated as office space. It will instead be fully renovated and maintained as a residential building.
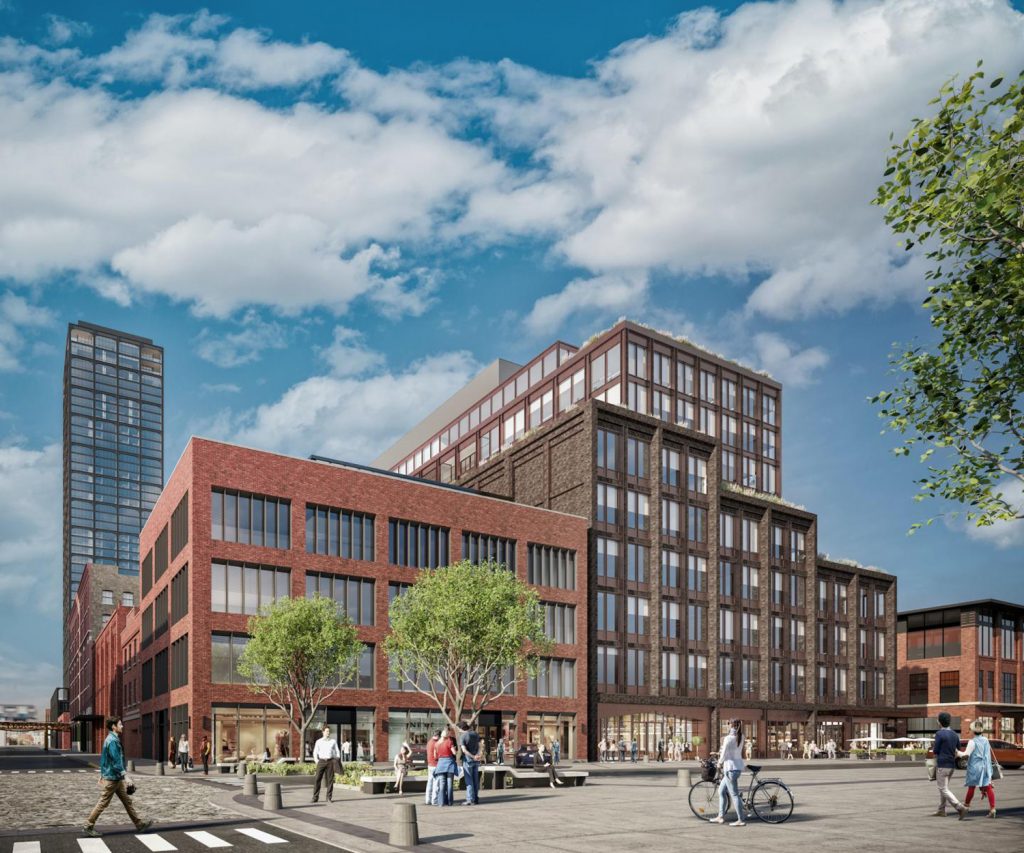
Rendering of 919 W Fulton Market by Morris Adjmi Architects
While an updated budget hasn’t been revealed for the updated scope without the Lake Street Lofts conversion, the relatively well filled development has secured a roughly $200 million loan from Arkansas-based Bank OZK. Although we can assume the price can’t be too far from the originally announced $330 million. At the moment no groundbreaking has been revealed, but with a large portion of the financing secured one should be expected soon.
Subscribe to YIMBY’s daily e-mail
Follow YIMBYgram for real-time photo updates
Like YIMBY on Facebook
Follow YIMBY’s Twitter for the latest in YIMBYnews

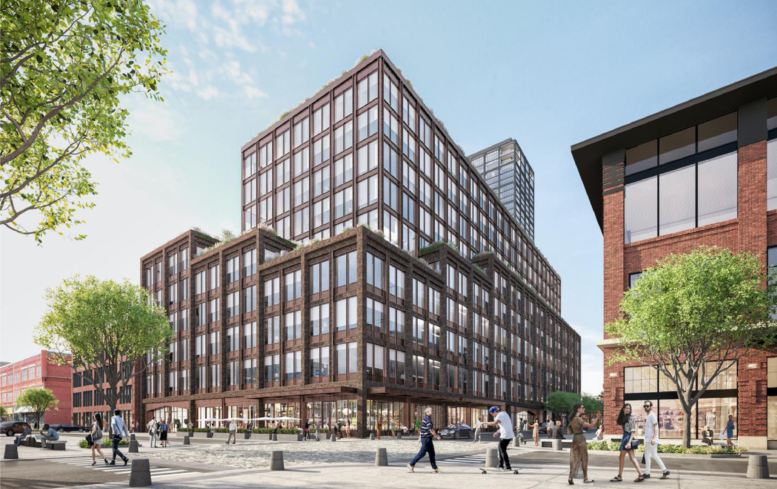
Another winner by Morris Adjmi, though it clearly took a lot of iterations to get there. I love the uninterrupted masonry mullions and corbelling leading up to the terraces.
Agreed. The final design is fantastic and I’m happy we didn’t get any of the first few. Although, the first few would still be better than a lot of firms produce..
800 dollars a square foot to build?? Hope they can recoup that with premium rents
The news article stated the developer plans to refinance the loan in a few years.
certainly a pioneering thought by the developer
Build it, baby! Morris Adjmi is the star of the WL
There is already oversupply of office buildings. The demand just isn’t there for such a huge supply. Then there’s increasing corporate or property taxes coming in the future. Well it’s their money to lose.
If only they had consulted Wiseone on chicagoyimby first, then they would have known about these risks!!