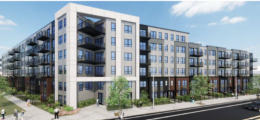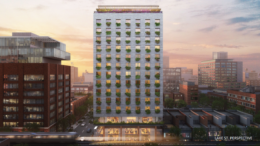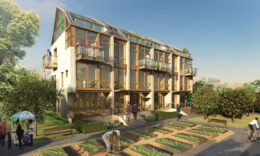Construction Permits Issued For New Medical Office Building At Northwestern Medicine’s Campus In Bronzeville
Northwestern Medicine has reached a significant milestone in its plans to construct a new 5-story medical office building at 4822 S Cottage Grove Avenue in Bronzeville. The building, which has a budget of $80 million,…





