Facade work is advancing toward completion at The Foglia Residences at Chicago Lighthouse, a nine-story mixed-use development located at 1134 S Wood Street in the Illinois Medical District. Replacing a former parking lot, the development is a collaboration between Brinshore Development and The Chicago Lighthouse, an organization focused on providing affordable housing primarily for the visually impaired and veterans.
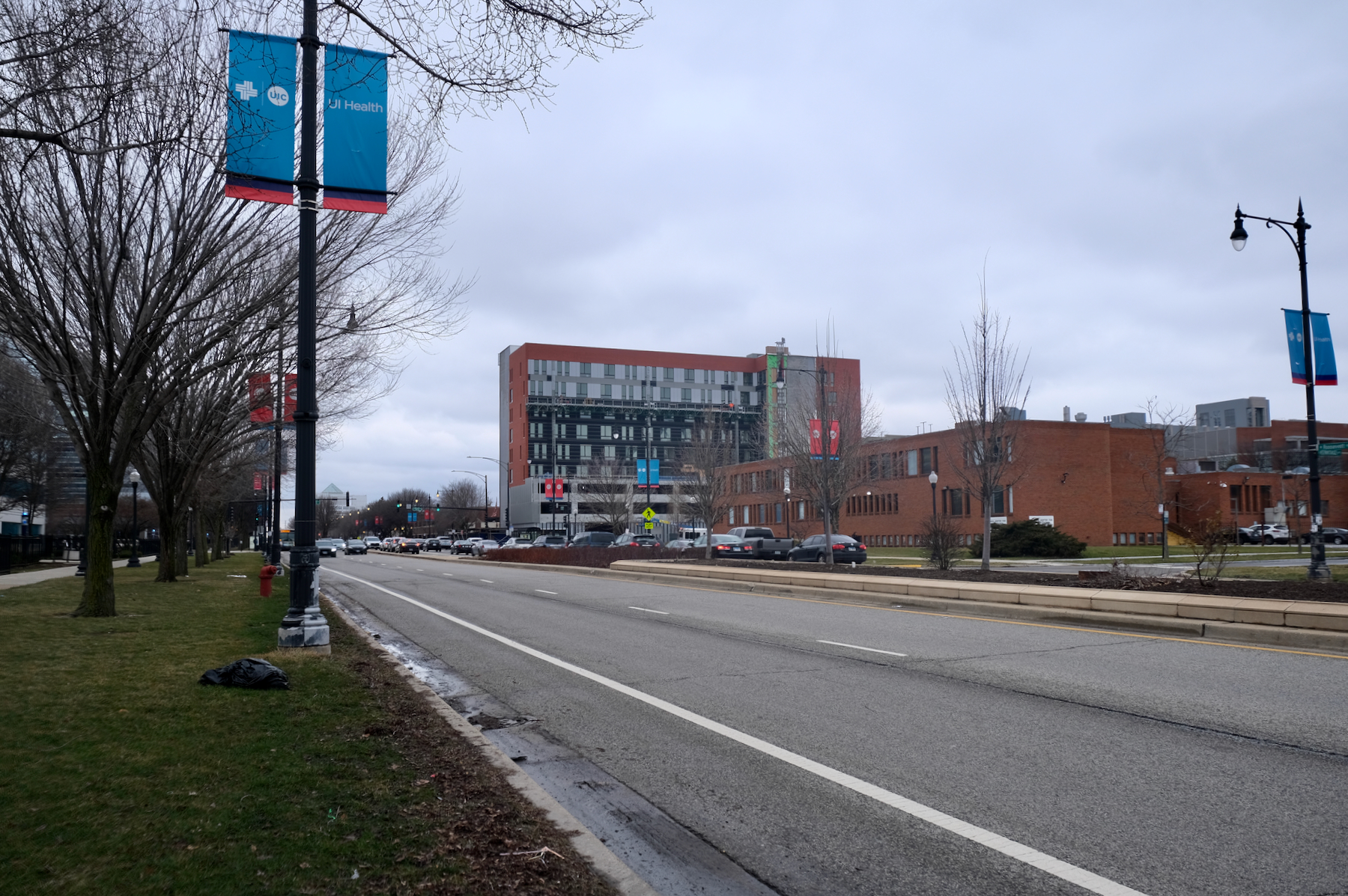
The Foglia Residences at The Chicago Lighthouse. Photo by Jack Crawford
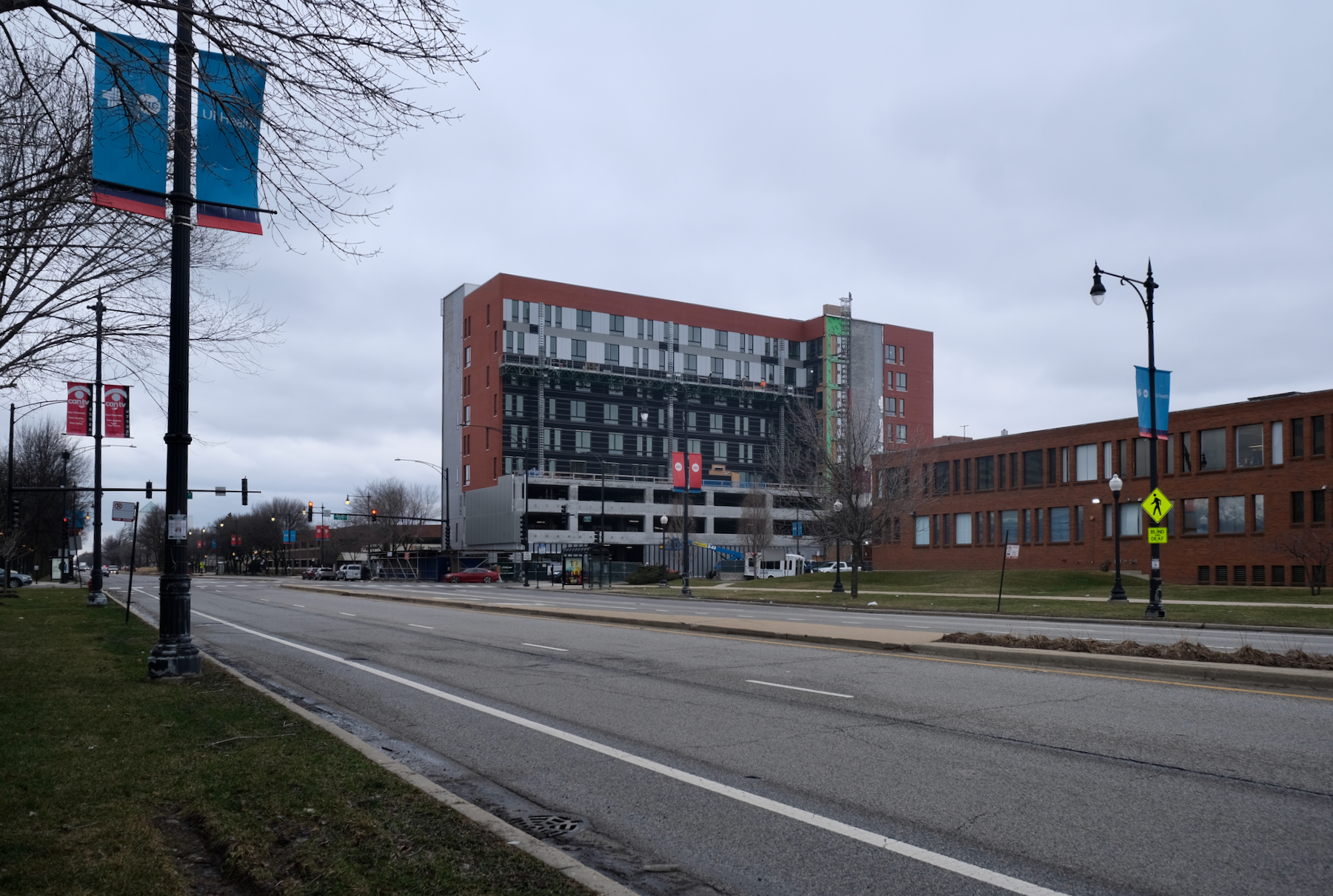
The Foglia Residences at The Chicago Lighthouse. Photo by Jack Crawford
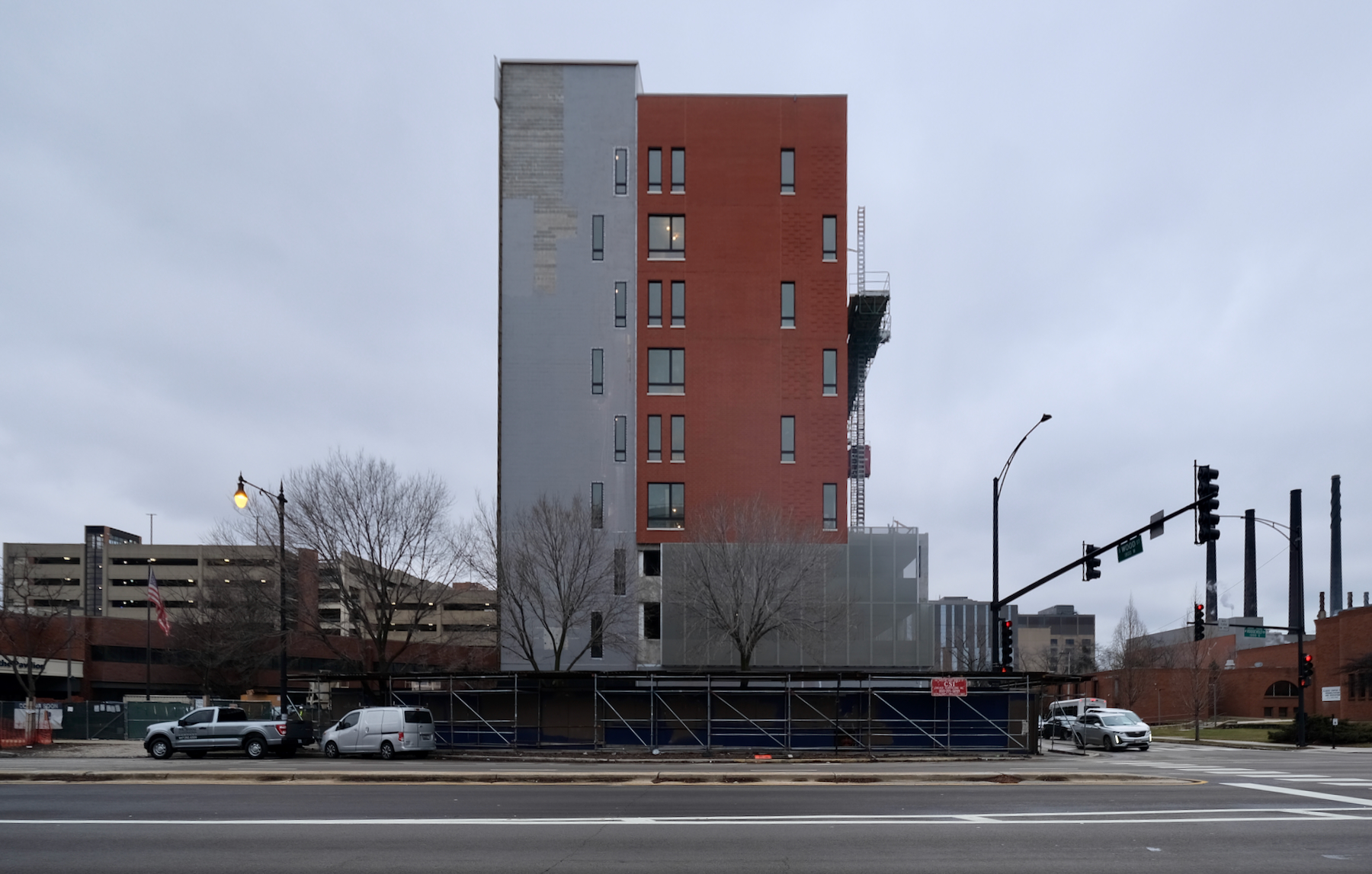
The Foglia Residences at The Chicago Lighthouse. Photo by Jack Crawford
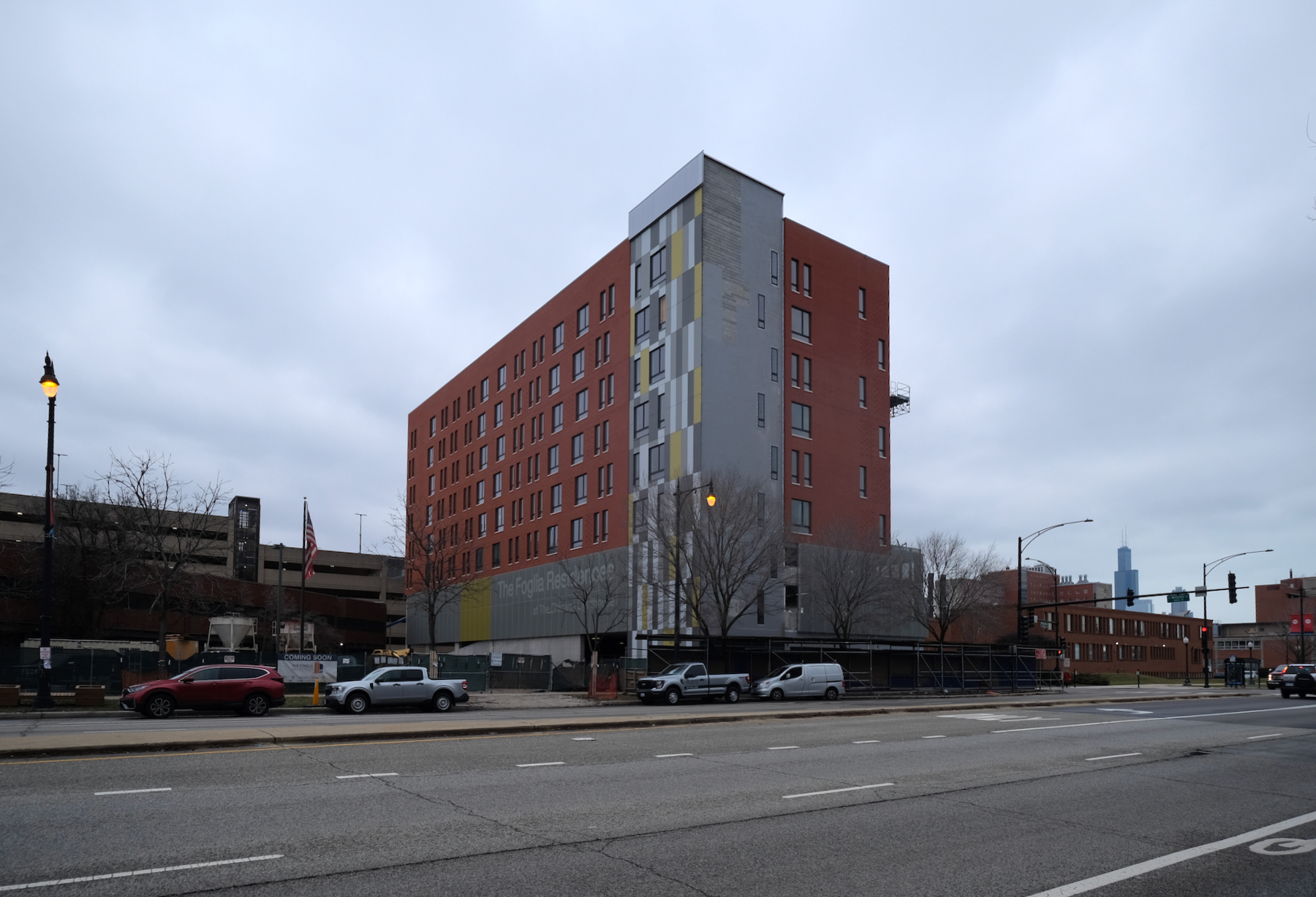
The Foglia Residences at The Chicago Lighthouse. Photo by Jack Crawford
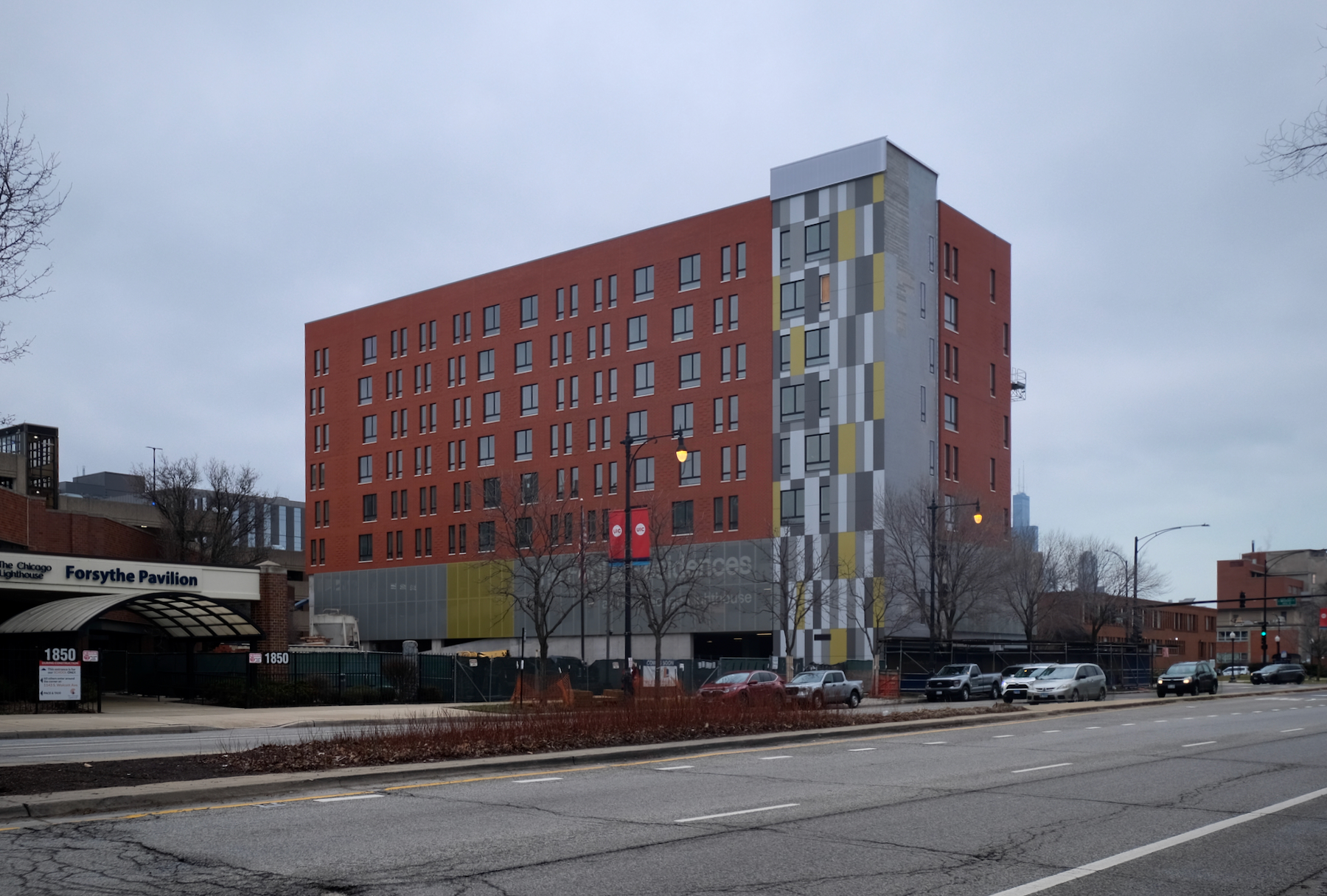
The Foglia Residences at The Chicago Lighthouse. Photo by Jack Crawford
The 98-foot building will house 76 affordable apartments for individuals earning 30, 60, and 80 percent of the Area Median Income. This includes 18 studios, 40 one-bedroom units, and 18 two-bedroom units, with 40 units dedicated to the visually impaired, 10 for veterans, and 19 supported by the Chicago Housing Authority. Residents will have access to shared laundry rooms, a rooftop deck, and on-site assistance. Additionally, the project will feature a 1,500-square-foot retail space on the ground floor and 58 parking spaces across a surface lot and a parking garage on the second and third floors.
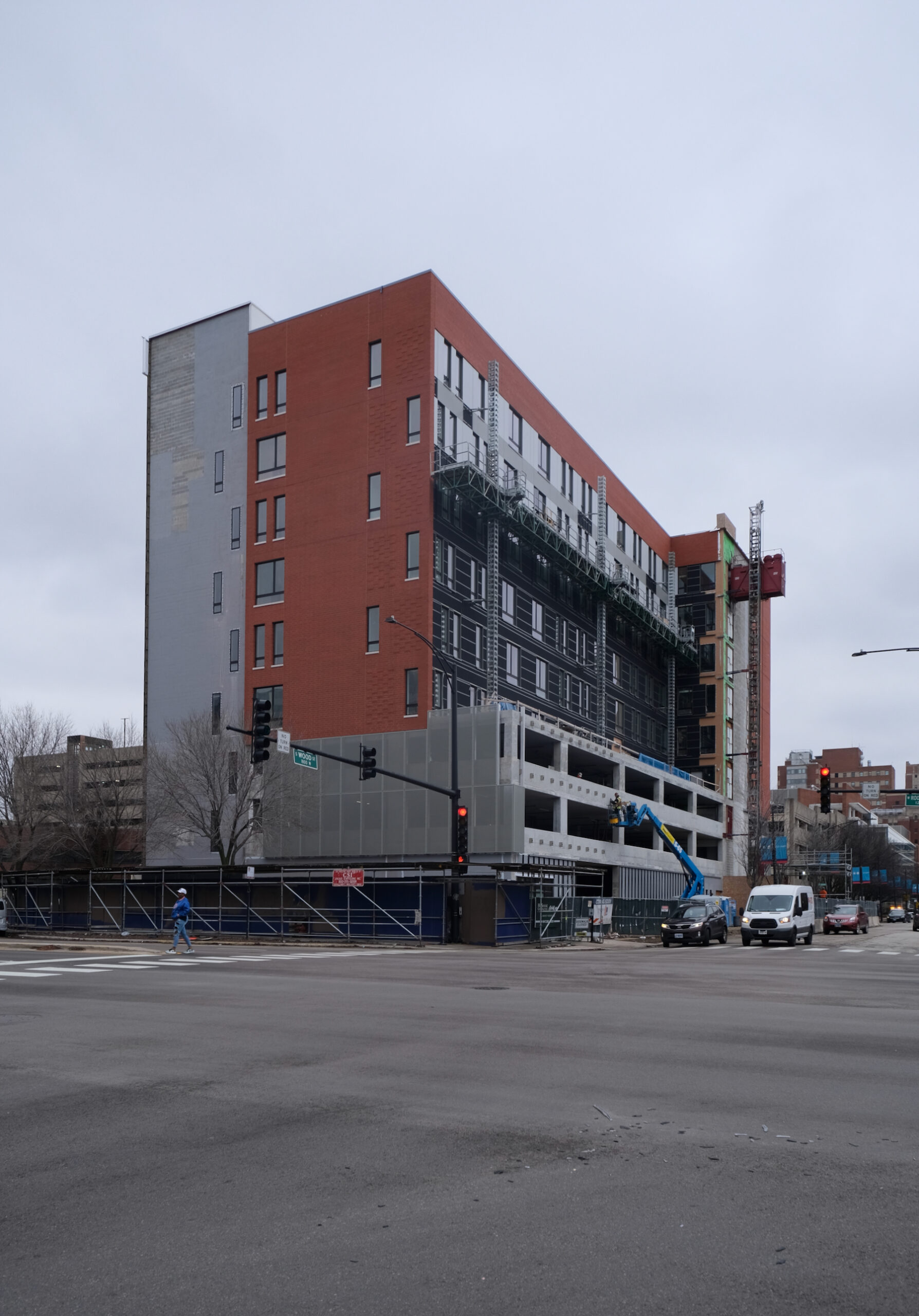
The Foglia Residences at The Chicago Lighthouse. Photo by Jack Crawford
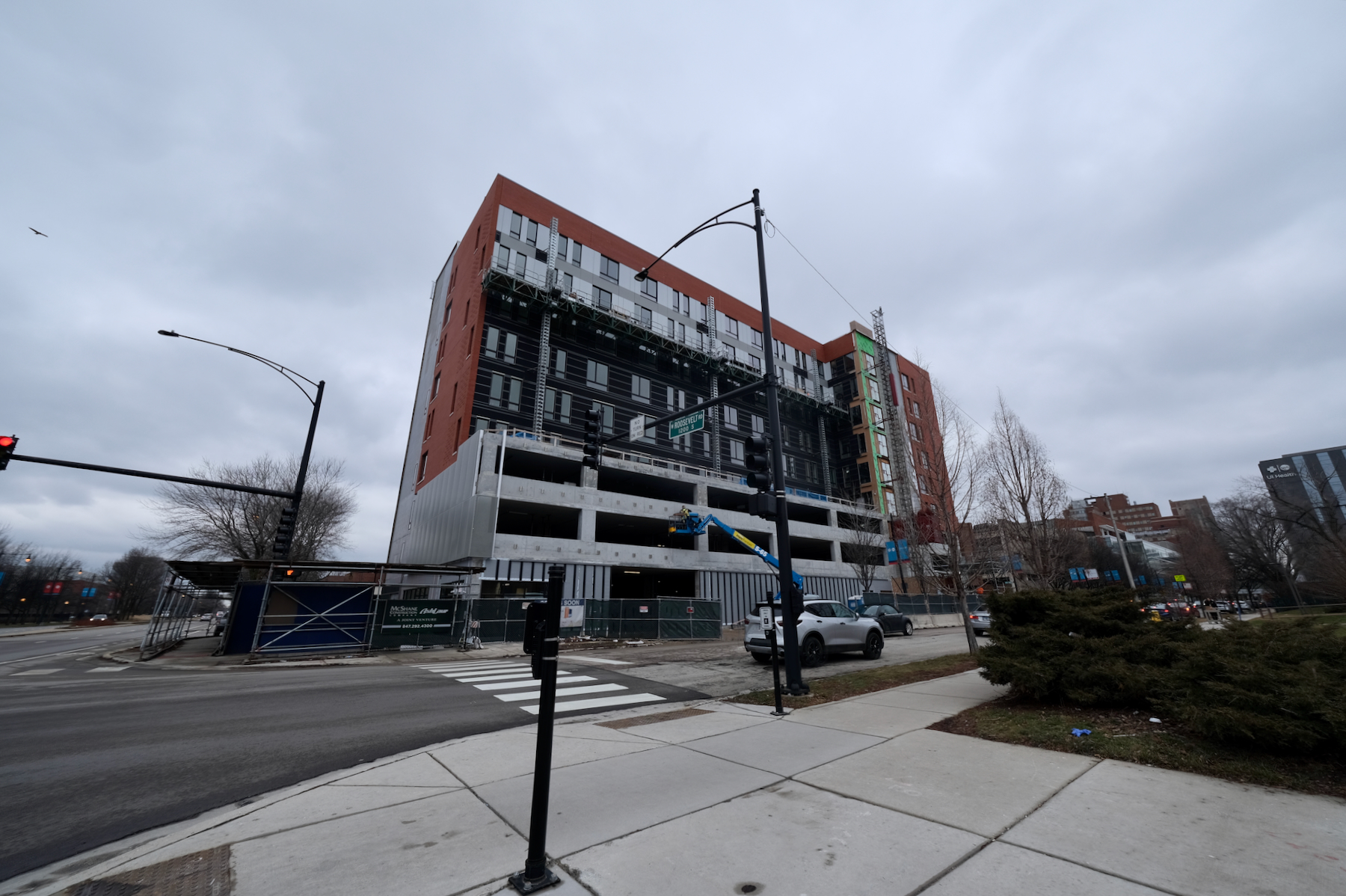
The Foglia Residences at The Chicago Lighthouse. Photo by Jack Crawford
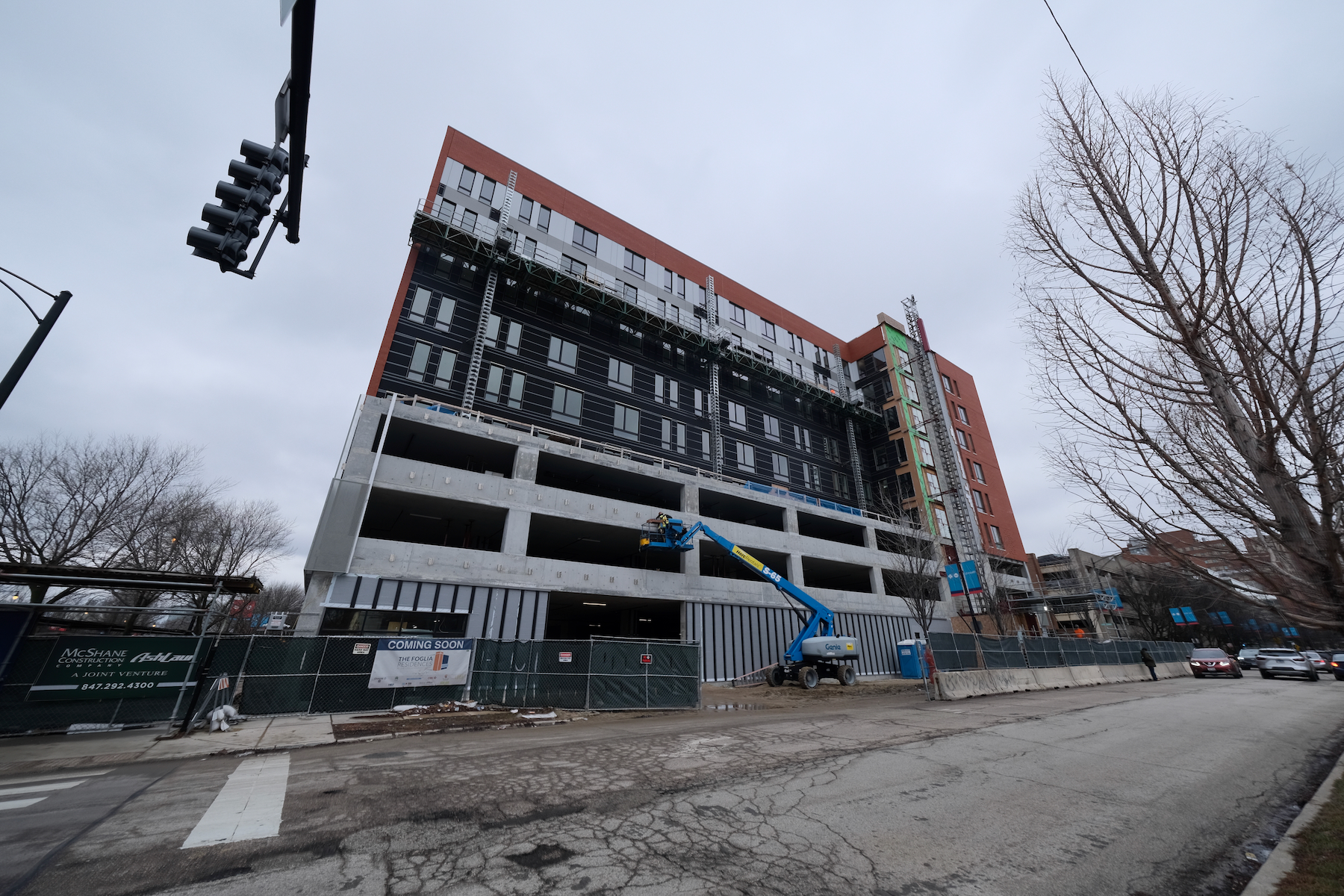
The Foglia Residences at The Chicago Lighthouse. Photo by Jack Crawford
Designed by LBBA Architects, the building showcases a red brick exterior with multi-colored metal panels and a perforated metal screen, topped with an illuminated crown at its southwest corner. The design also includes features to aid accessibility, such as high-contrast wall tiles, varied floor textures for room transitions, built-in voice controls, and Braille signage.
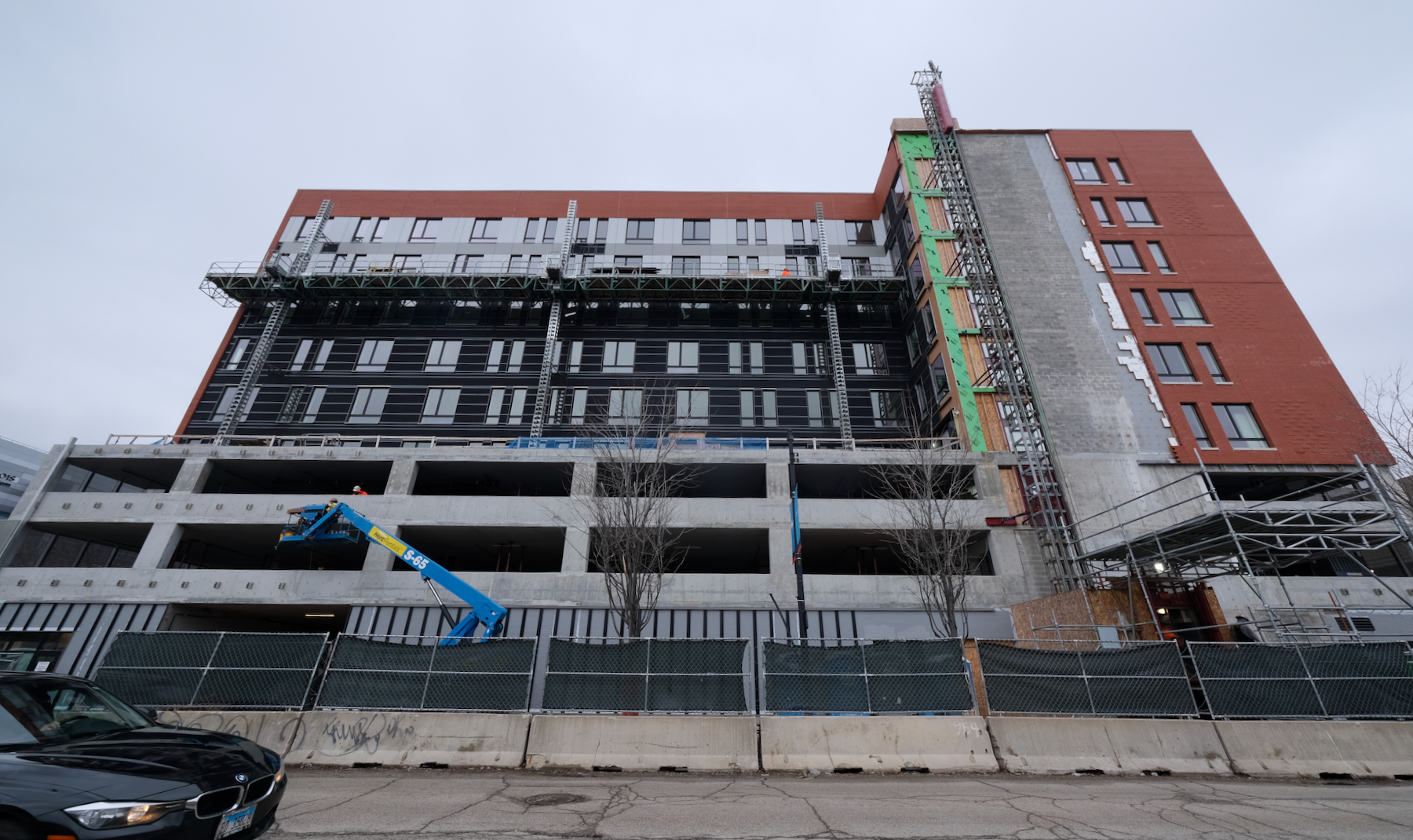
The Foglia Residences at The Chicago Lighthouse. Photo by Jack Crawford
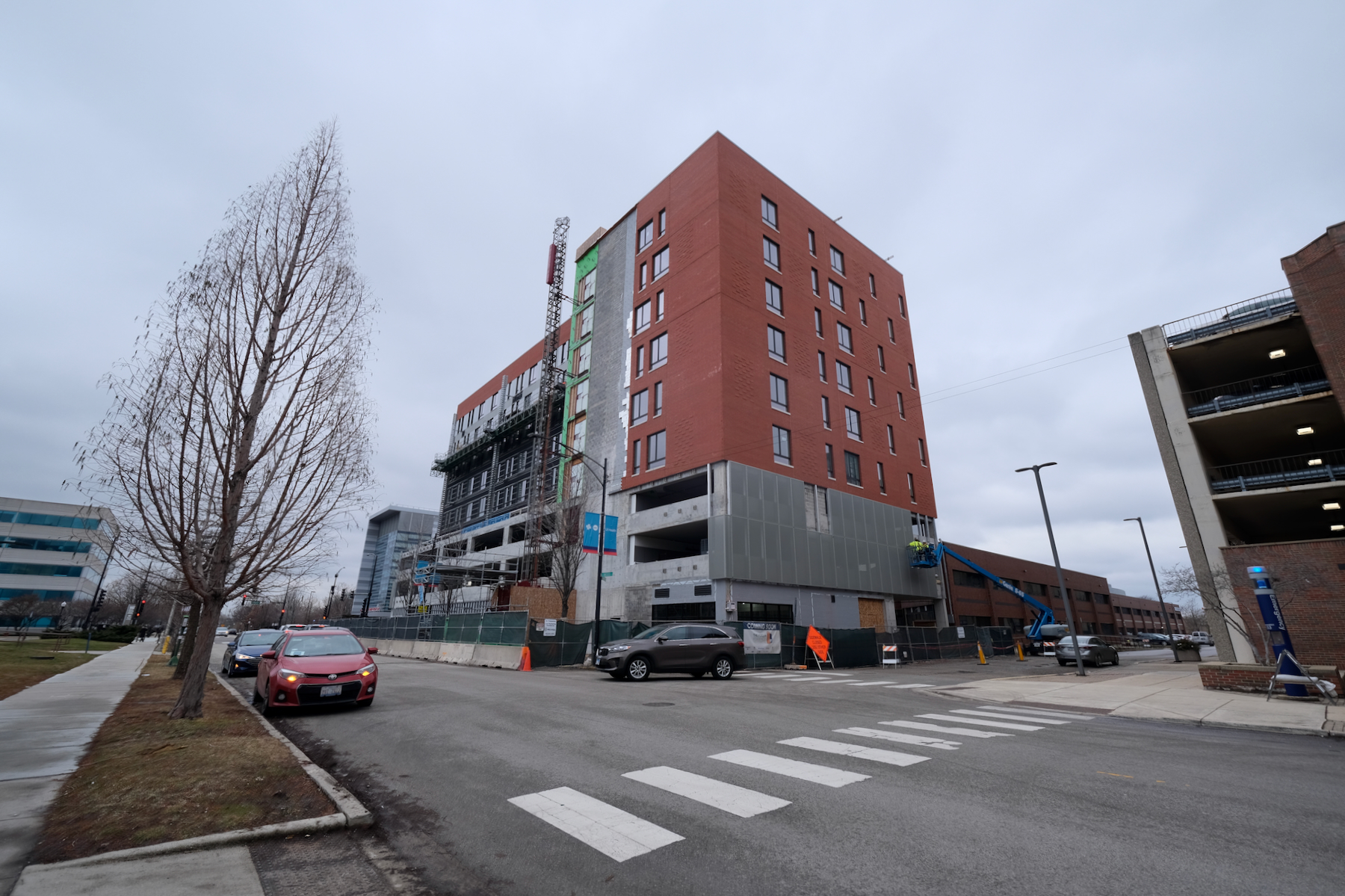
The Foglia Residences at The Chicago Lighthouse. Photo by Jack Crawford
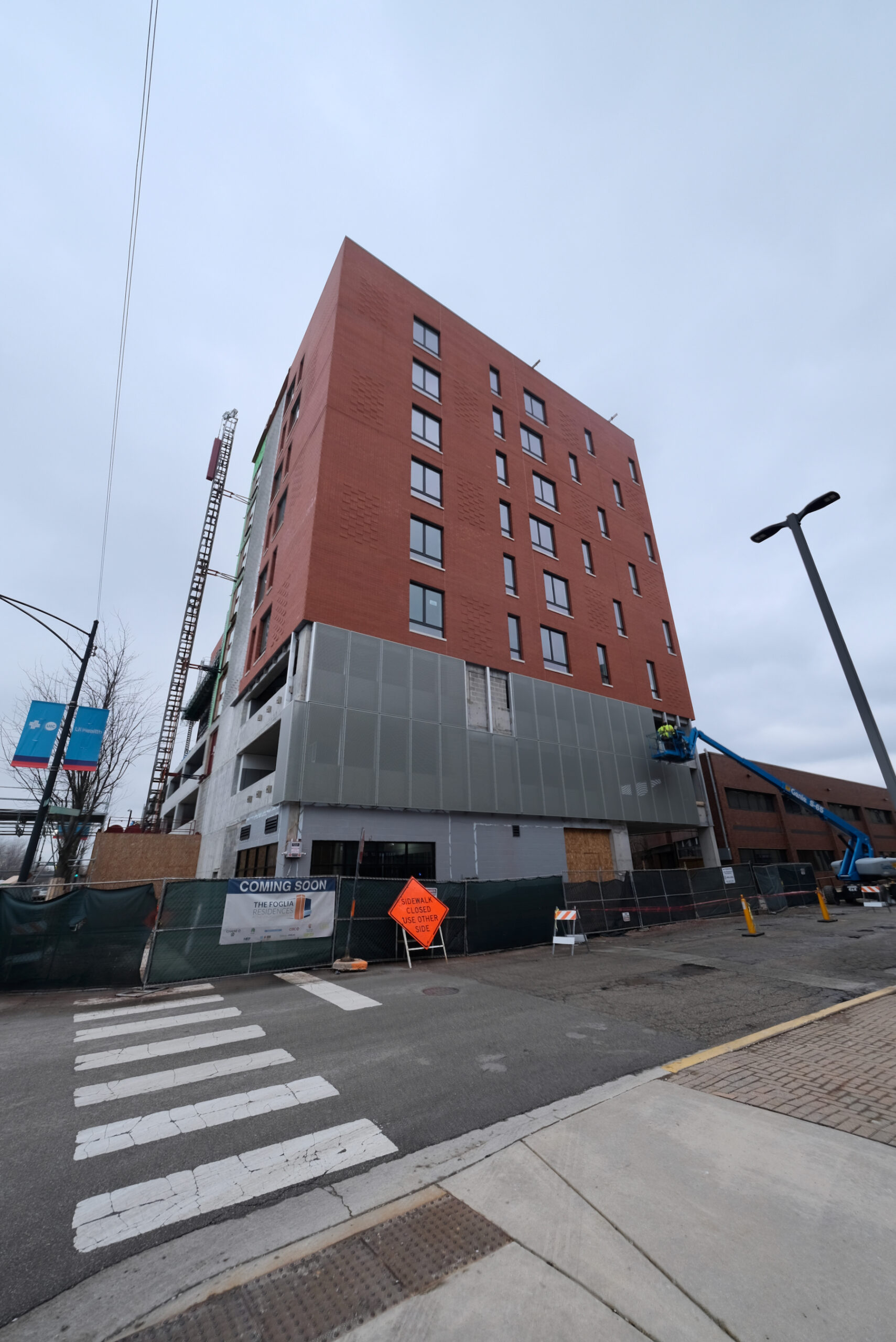
The Foglia Residences at The Chicago Lighthouse. Photo by Jack Crawford
Regarding transportation, the site is a six-minute walk from the CTA Pink Line at Polk station and is served by nearby bus routes 7, 9, X9, 12, 50, 157, and 755.
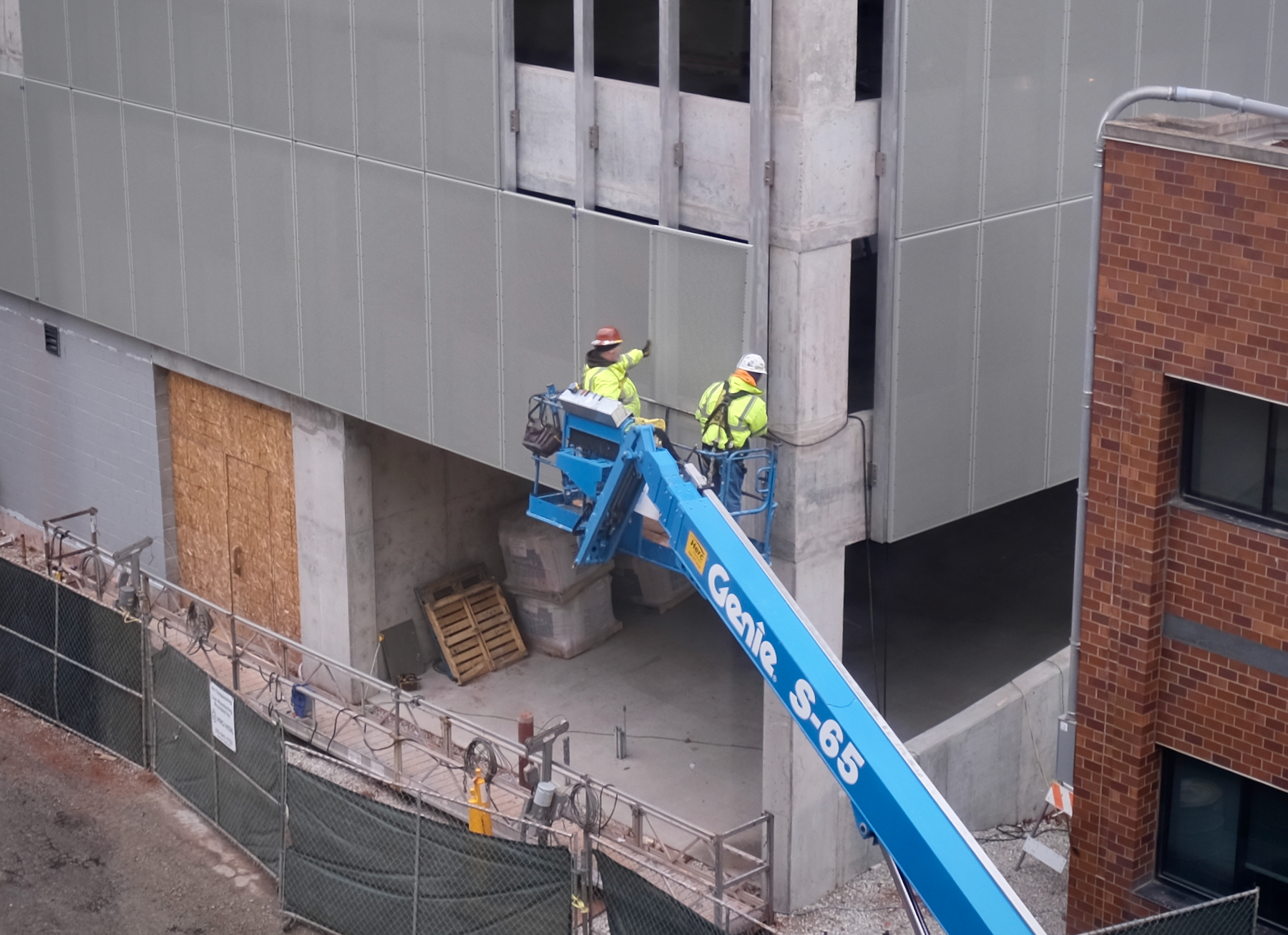
The Foglia Residences at The Chicago Lighthouse. Photo by Jack Crawford
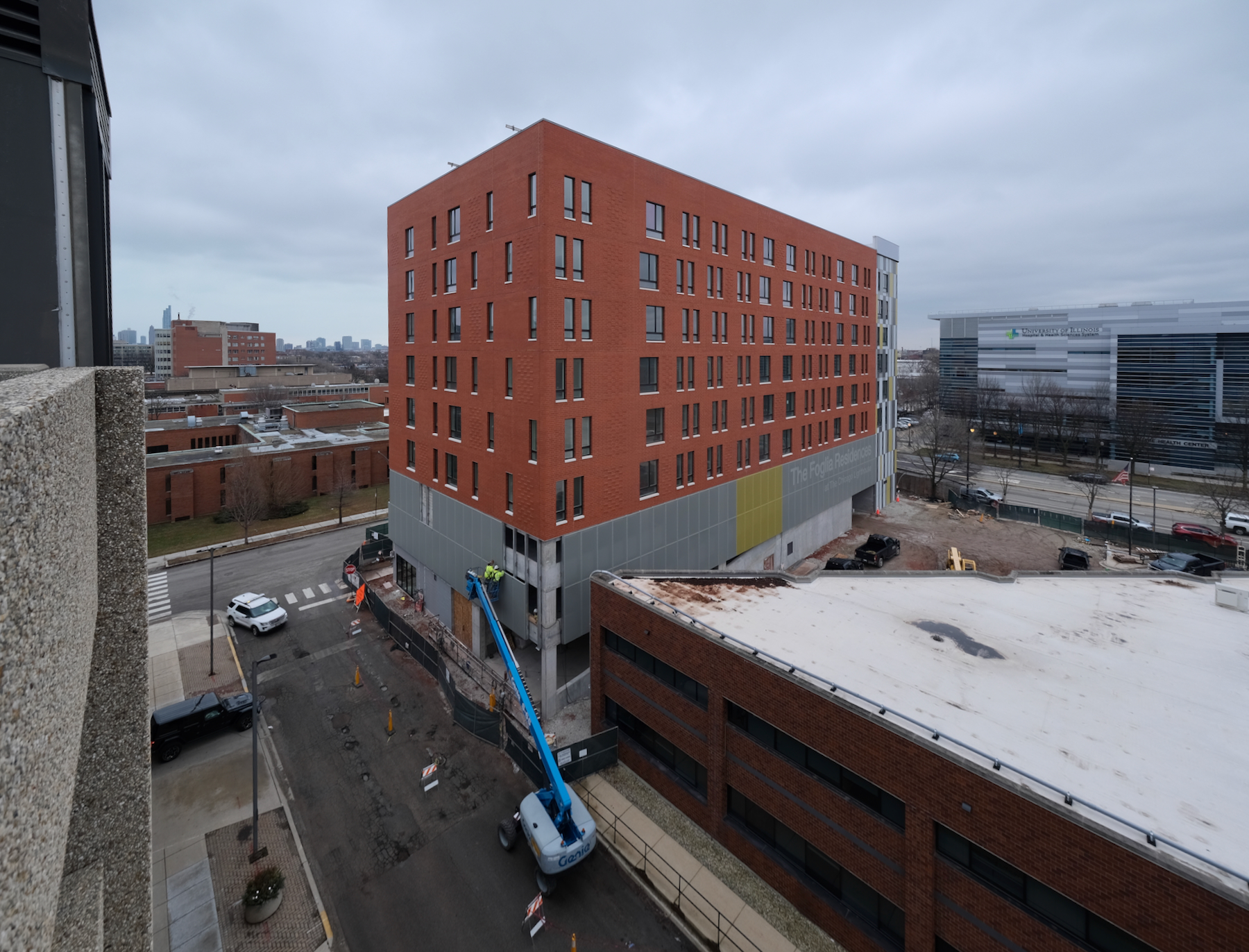
The Foglia Residences at The Chicago Lighthouse. Photo by Jack Crawford
The project has been funded through a $10.4 million loan from CBIC Bank, $24 million in Low-Income Housing Tax Credits, $6.4 million from Multi-Family Program Funds, $2.1 million from Illinois Affordable Housing Tax Credits, and $3 million in other loans. McShane Construction and Ashlaur Construction are serving as the general contractors, while Tuschall Engineering is the cladding contractor. A full completion is expected for this coming July.
Subscribe to YIMBY’s daily e-mail
Follow YIMBYgram for real-time photo updates
Like YIMBY on Facebook
Follow YIMBY’s Twitter for the latest in YIMBYnews

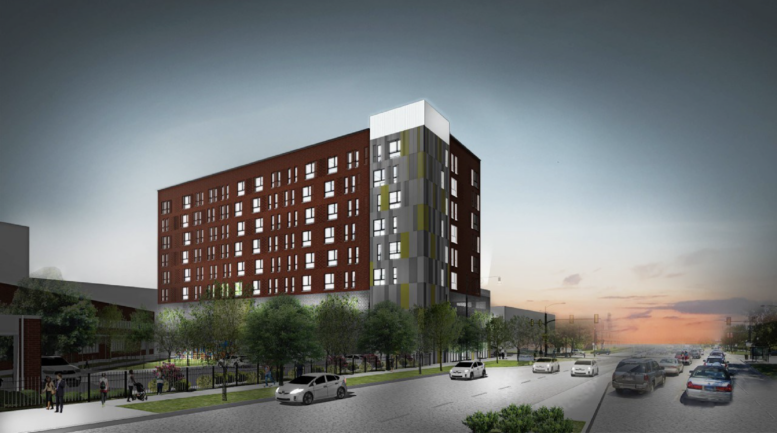
homely building