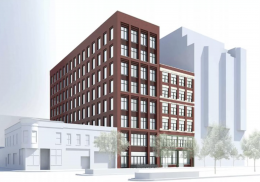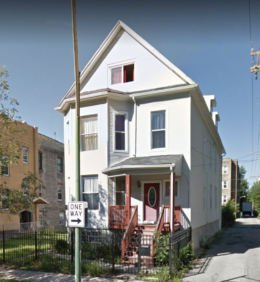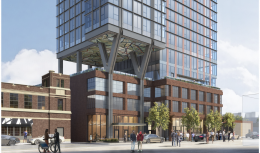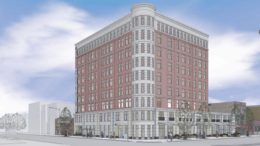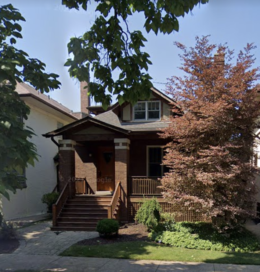Commercial Addition at 732 W Randolph Street Fully Tops Out in Fulton Market
Construction topped out for a planned commercial addition at 732 W Randolph Street at the eastern end of Fulton Market District. This nine-story structure is being developed by Samuel Oliva, whose initiative expands on an existing commercial center known as “Randolph Office Center.” The existing buildings in this assemblage include an adjacent six-story office and retail building, as well as a 12-story building directly to the east, housing condominiums with flex commercial space.

