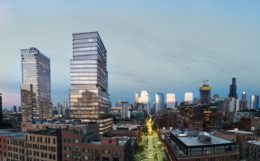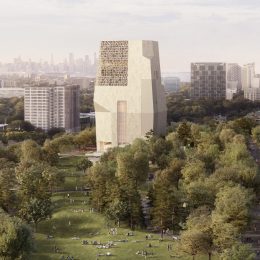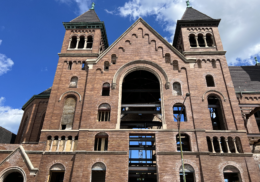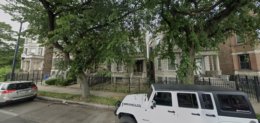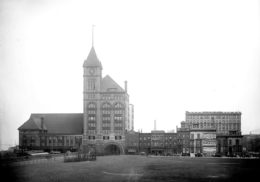Demolition Permits Issued for 315 N May Street in Fulton Market
After the issuance of demolition permits for 323 N May Street and 315 N May Street, the Fulton Market District is set to clear the way for 315 N May Street, developed by the Texas-based Trammell Crow. The 26-story mixed-use tower, rising to 410 feet, will primarily serve as a commercial space with office areas and ground-floor retail.

