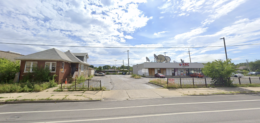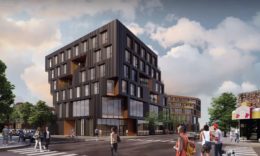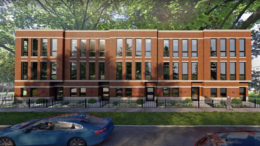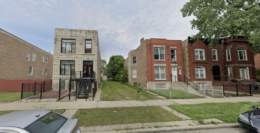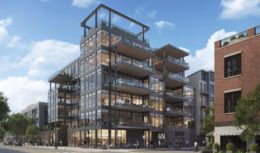New Five-Story Self-Storage Facility Coming to Albany Park
A new five-story climate-controlled self-storage facility is set to rise at 5251 N Kedzie Avenue in Albany Park, thanks to permits recently issued to Chicago Kedzie Self Storage LLC. The develop’s architect has been listed as Mark Sullivan, and is set to include an accessory office, will feature a type II-A construction, and will be fully sprinklered.

