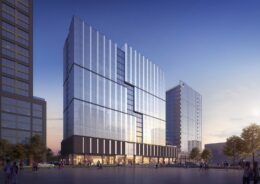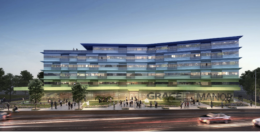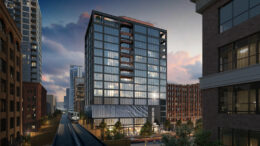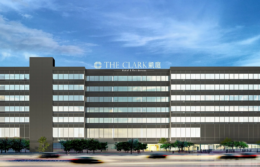West Loop’s ‘Coppia’ Finalizes Construction at #14 in Year-End Countdown
The construction of a new 19-story mixed-use development, named Coppia, is advancing towards completion at 1101 W Van Buren Street in the West Loop area. The project, overseen by Pizzuti Development, occupies a previously vacant lot, bordered by residential buildings.





