The construction of a 16-story mixed-use building at 311 W Huron Street in the River North neighborhood is nearing the completion of its facade. Ranked number 15 in our construction countdown, this building, developed by North Wells Capital, is now topped out at 226 feet tall. Designed primarily for office spaces, it will also accommodate 8,482 square feet of retail space.
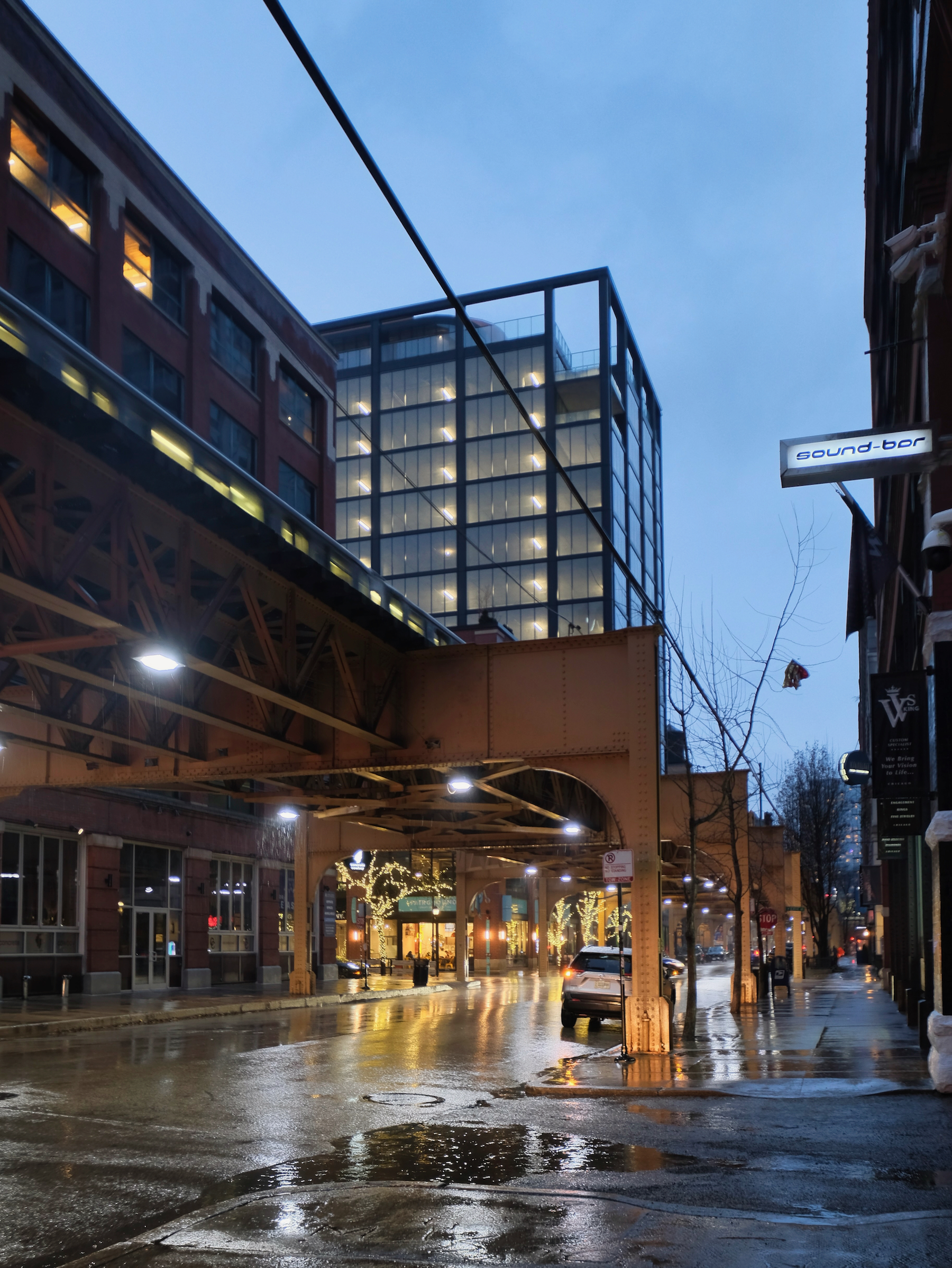
311 W Huron Street. Photo by Jack Crawford
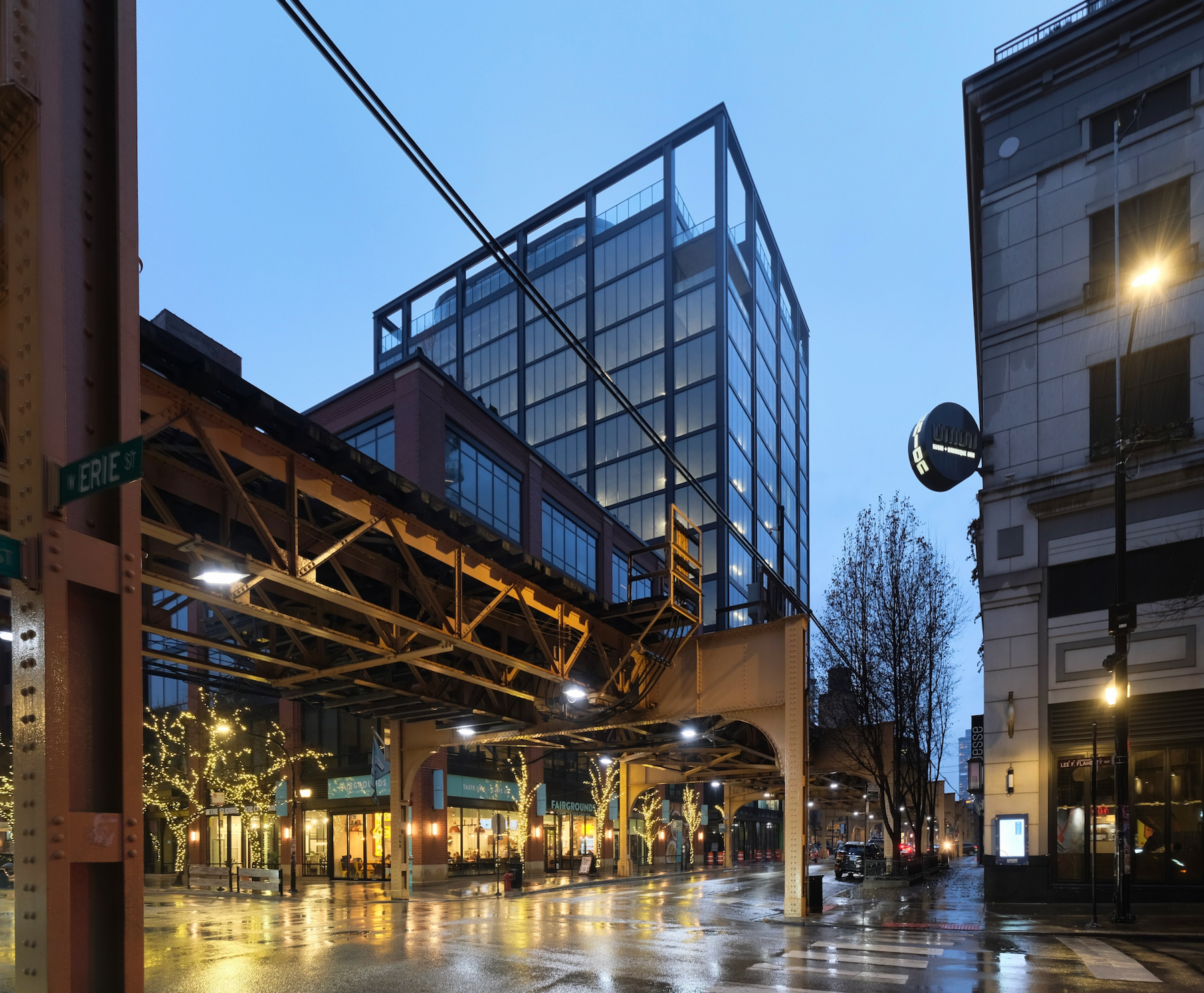
311 W Huron Street. Photo by Jack Crawford
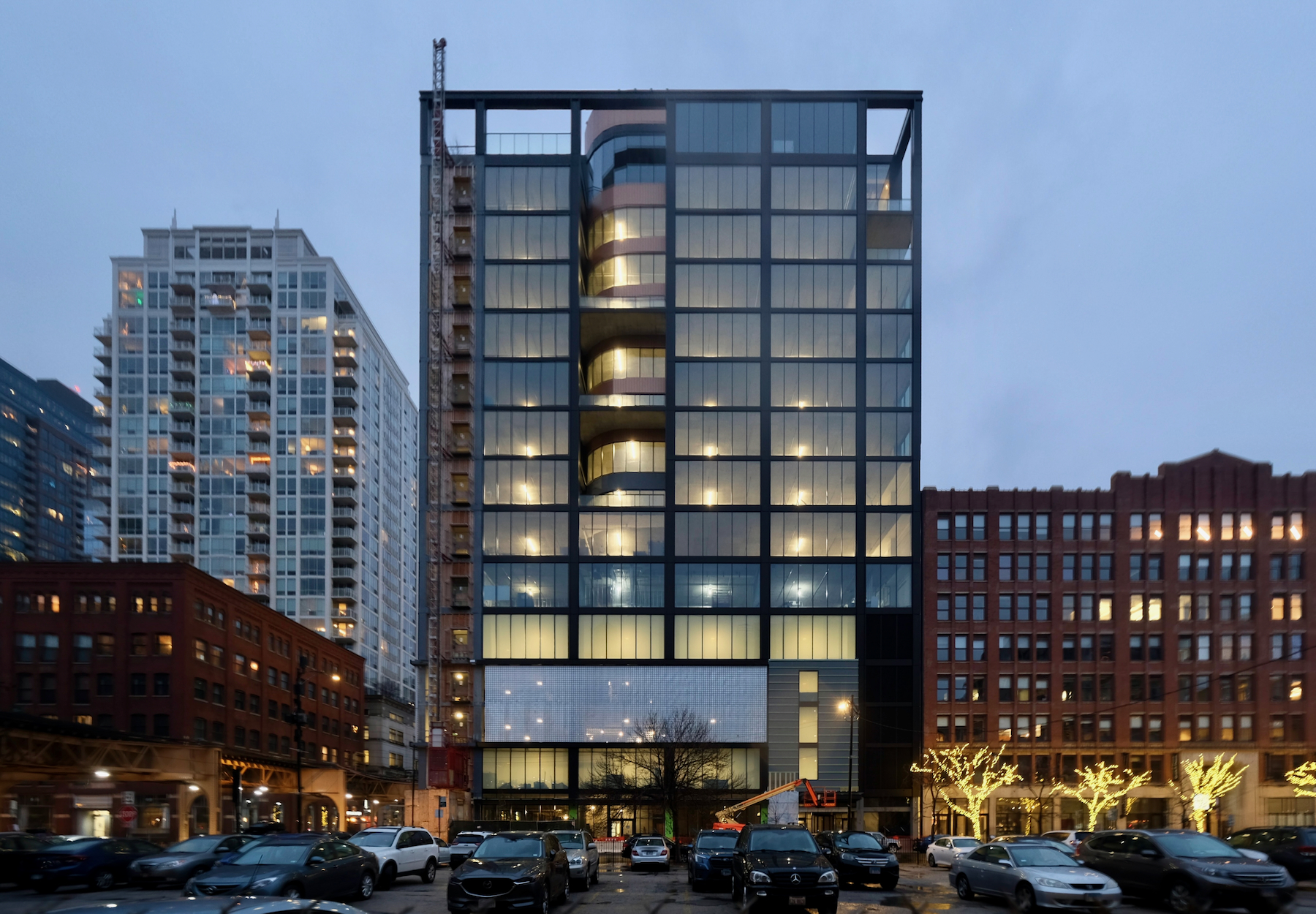
311 W Huron Street. Photo by Jack Crawford
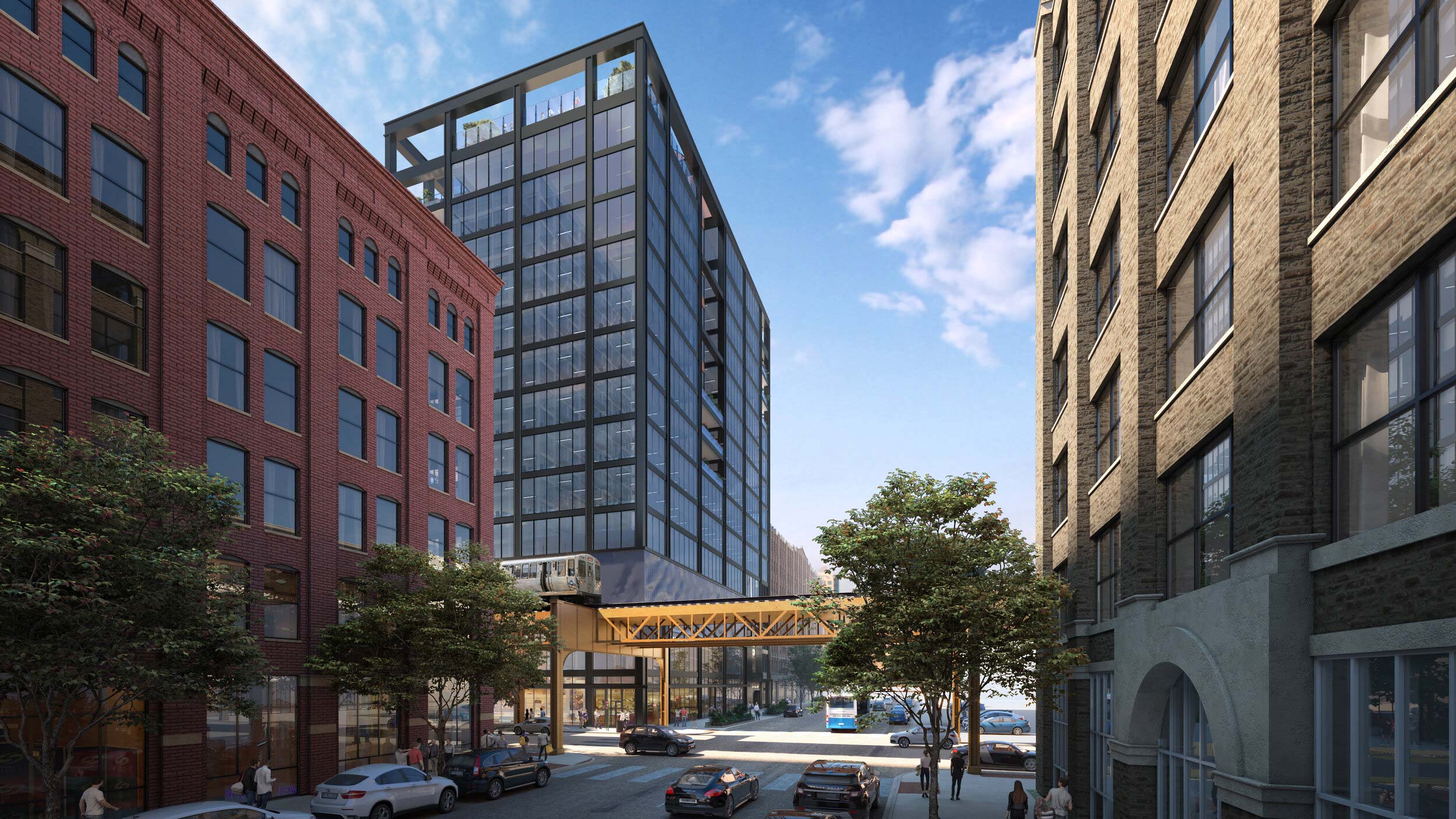
311 W Huron Street. Rendering by NORR
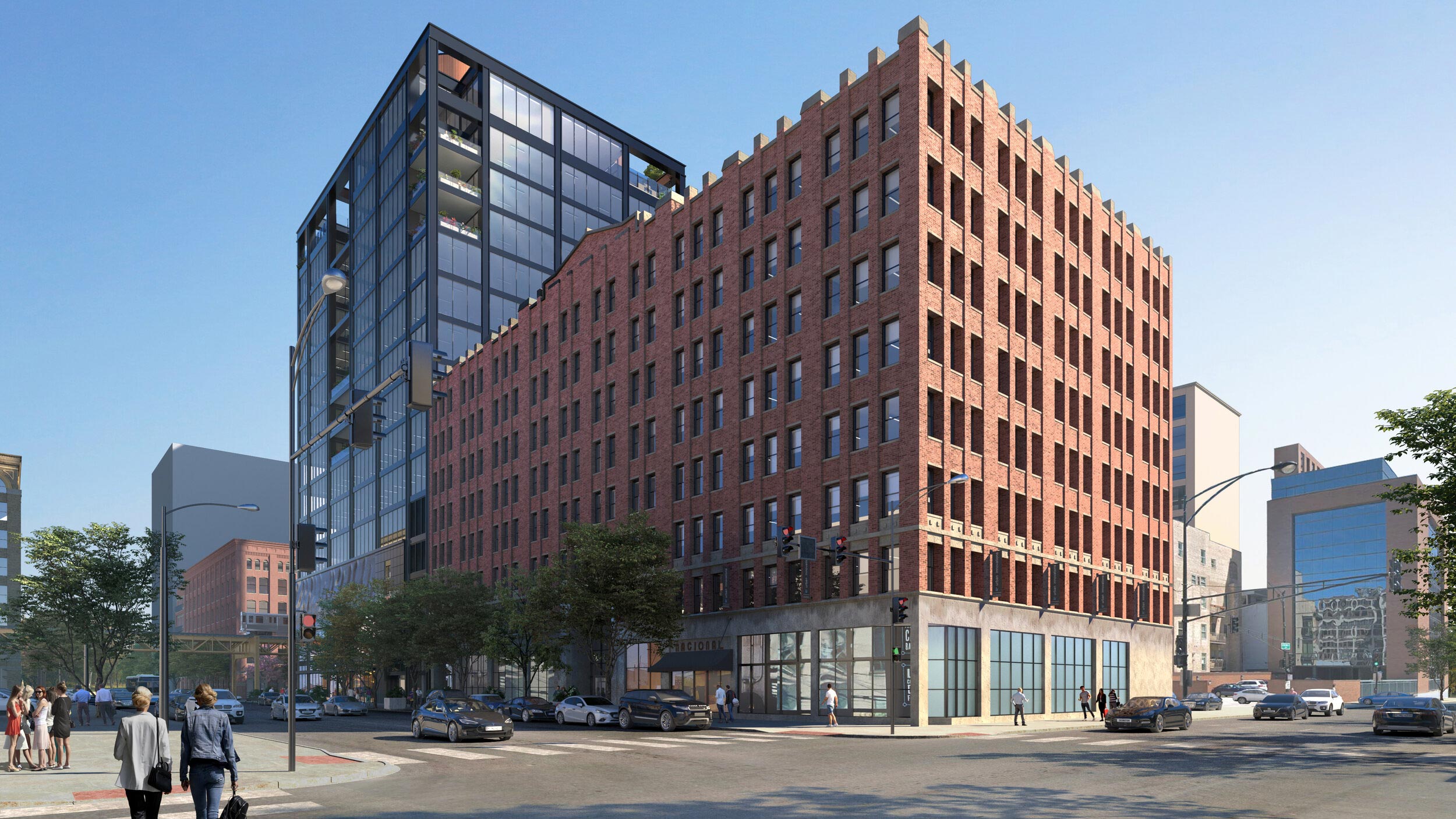
311 W Huron Street. Rendering by NORR
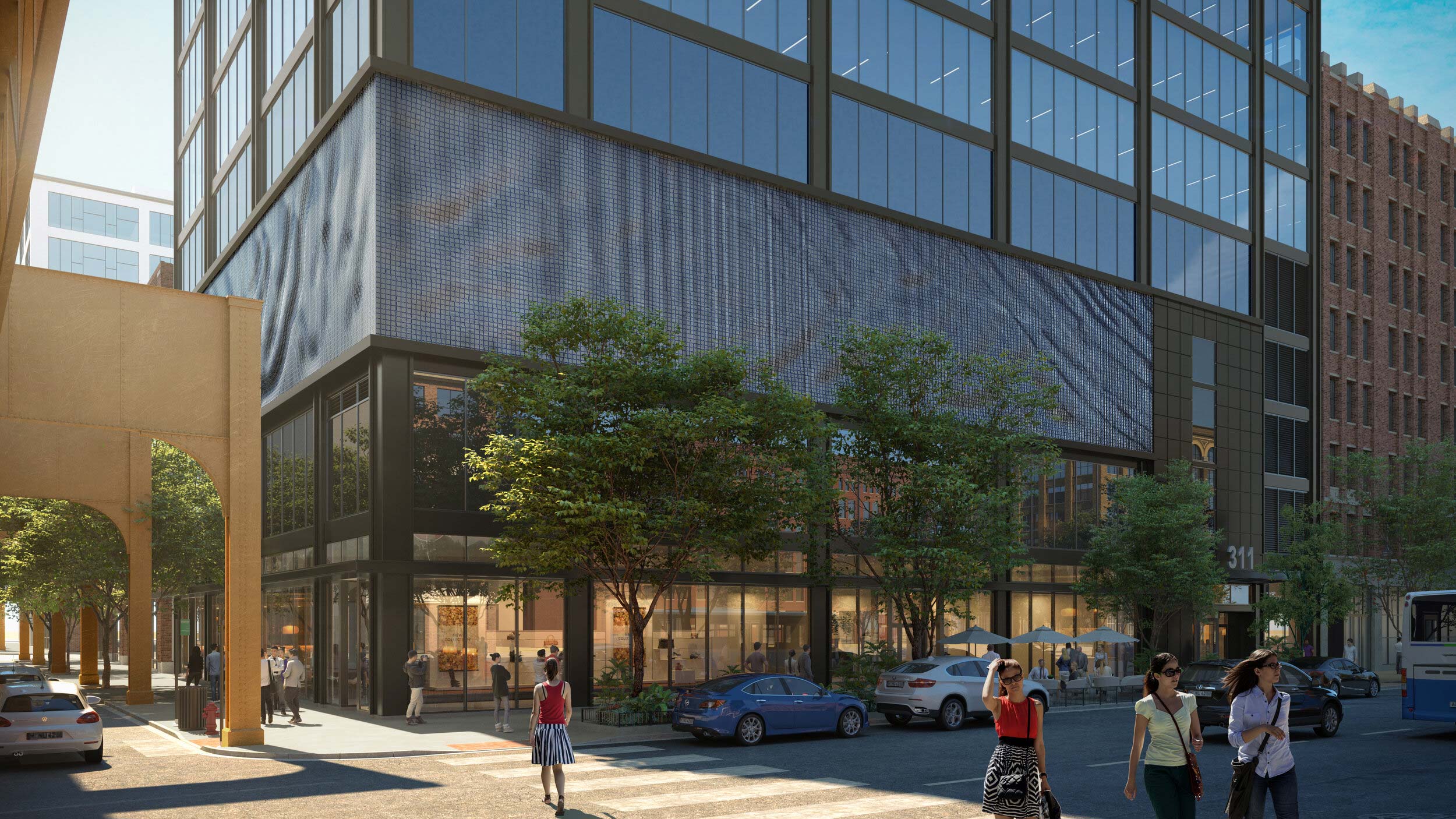
311 W Huron Street. Rendering by NORR
The structure’s total area spans 153,000 square feet, comprising Class A office spaces and an 8,500-square-foot retail space. Each office floor is approximately 16,250 square feet and features ceiling heights of 12 feet-9 inches. Notable features of these floors include floor-to-ceiling windows and private terraces. The top floor is equipped with additional amenities such as a fitness center, a lounge area, and a rooftop deck. Additionally, a garage integrated into the base of the building provides 130 parking spaces.
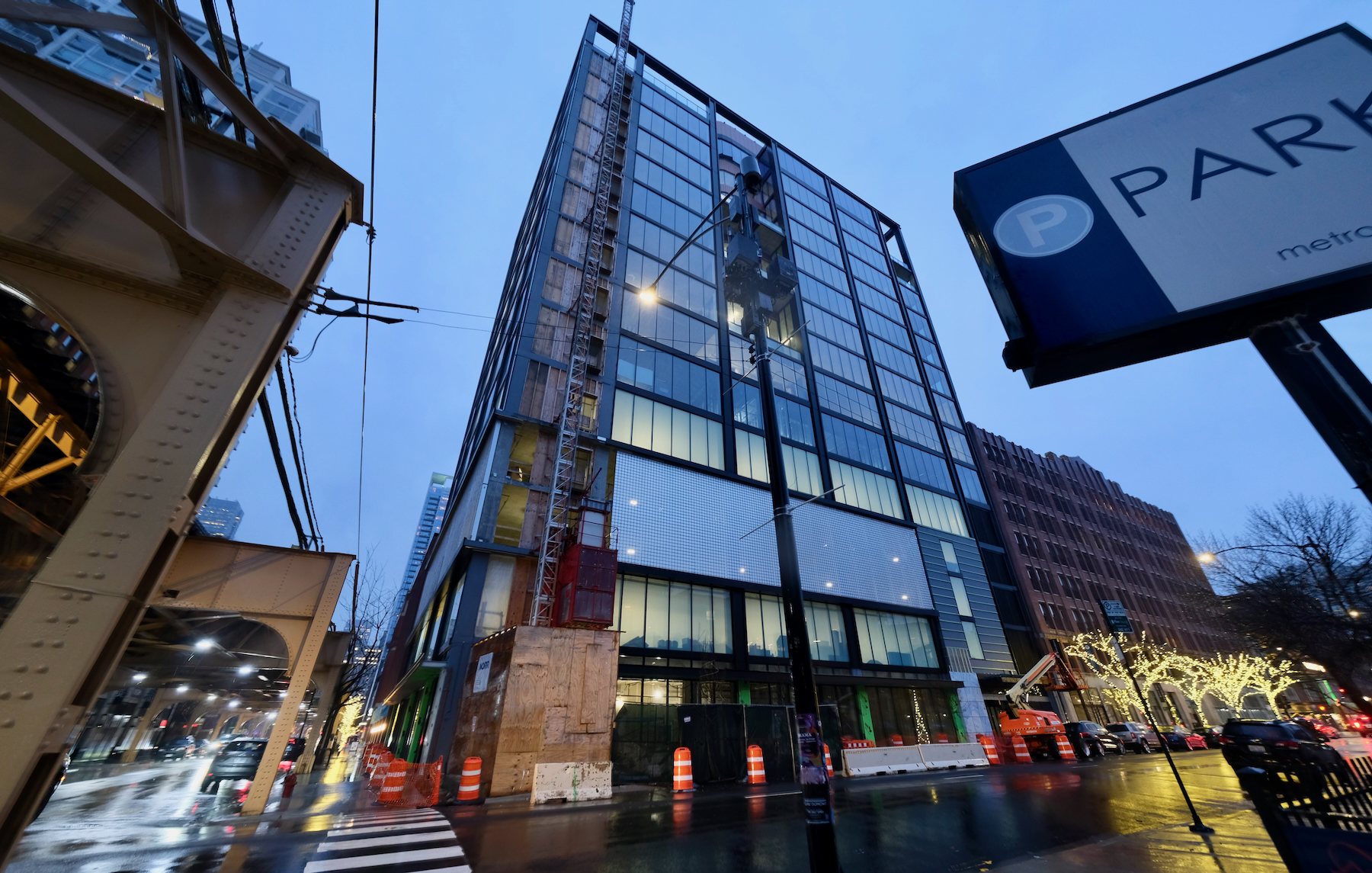
311 W Huron Street. Photo by Jack Crawford
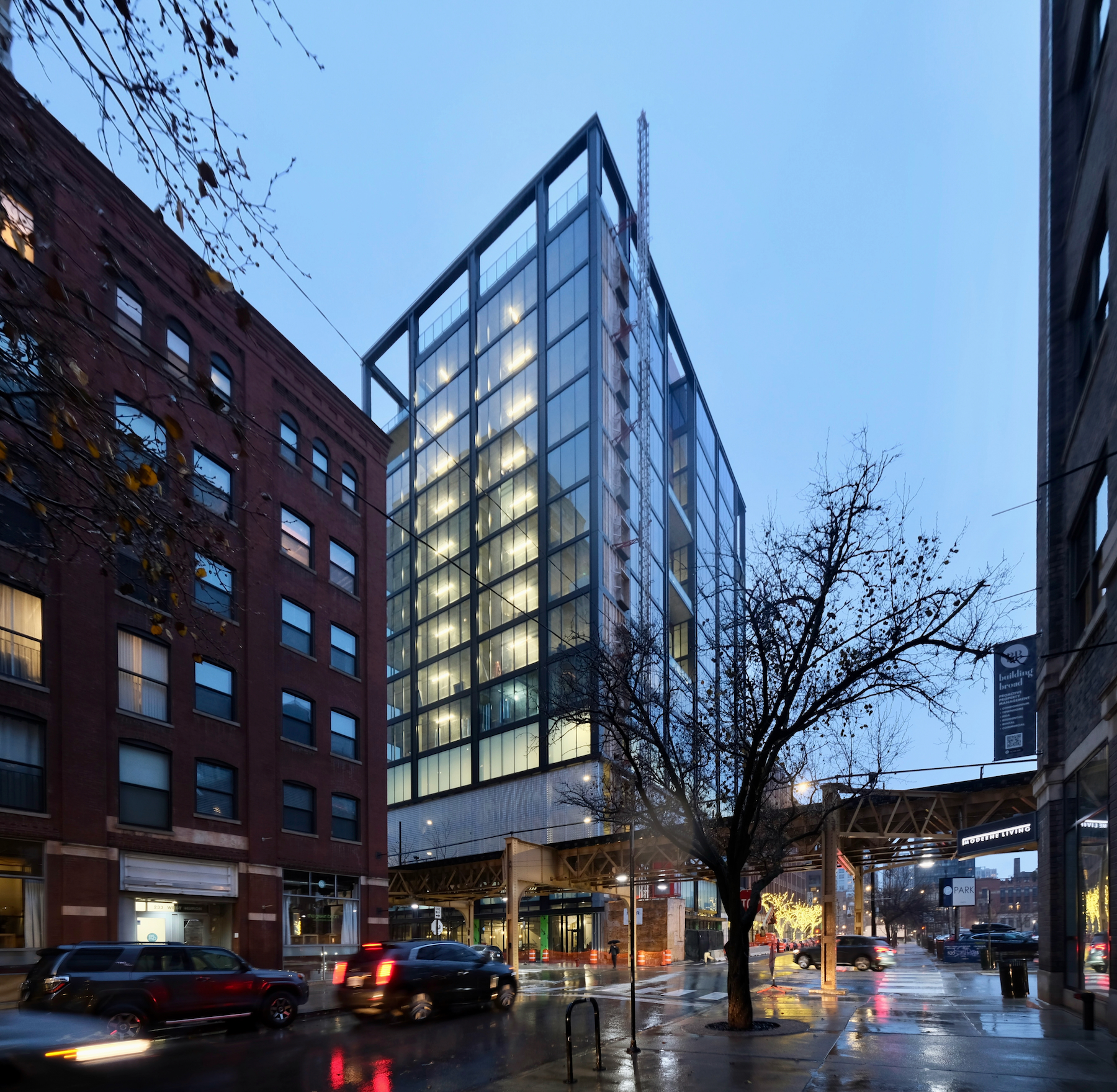
311 W Huron Street. Photo by Jack Crawford
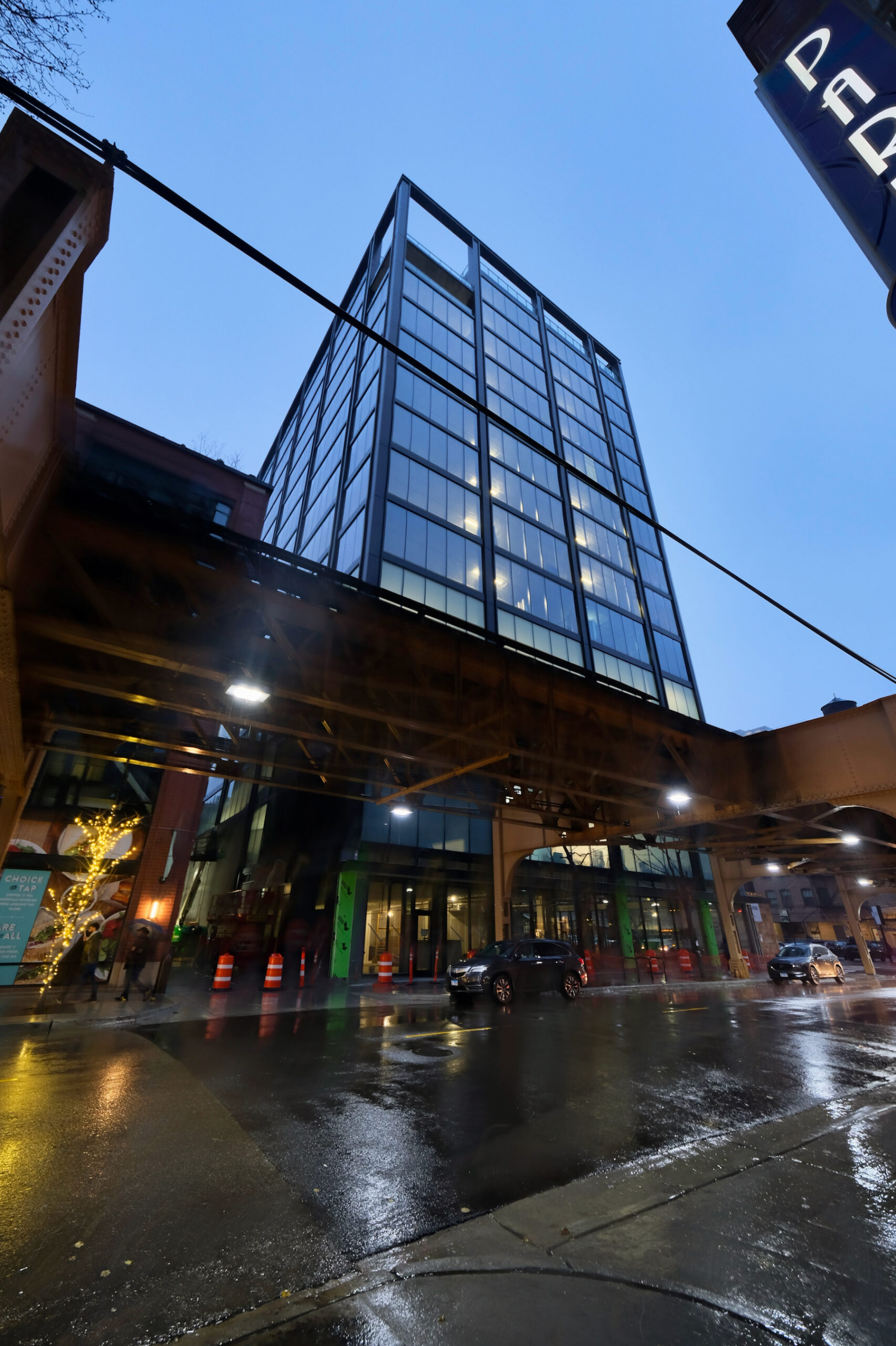
311 W Huron Street. Photo by Jack Crawford
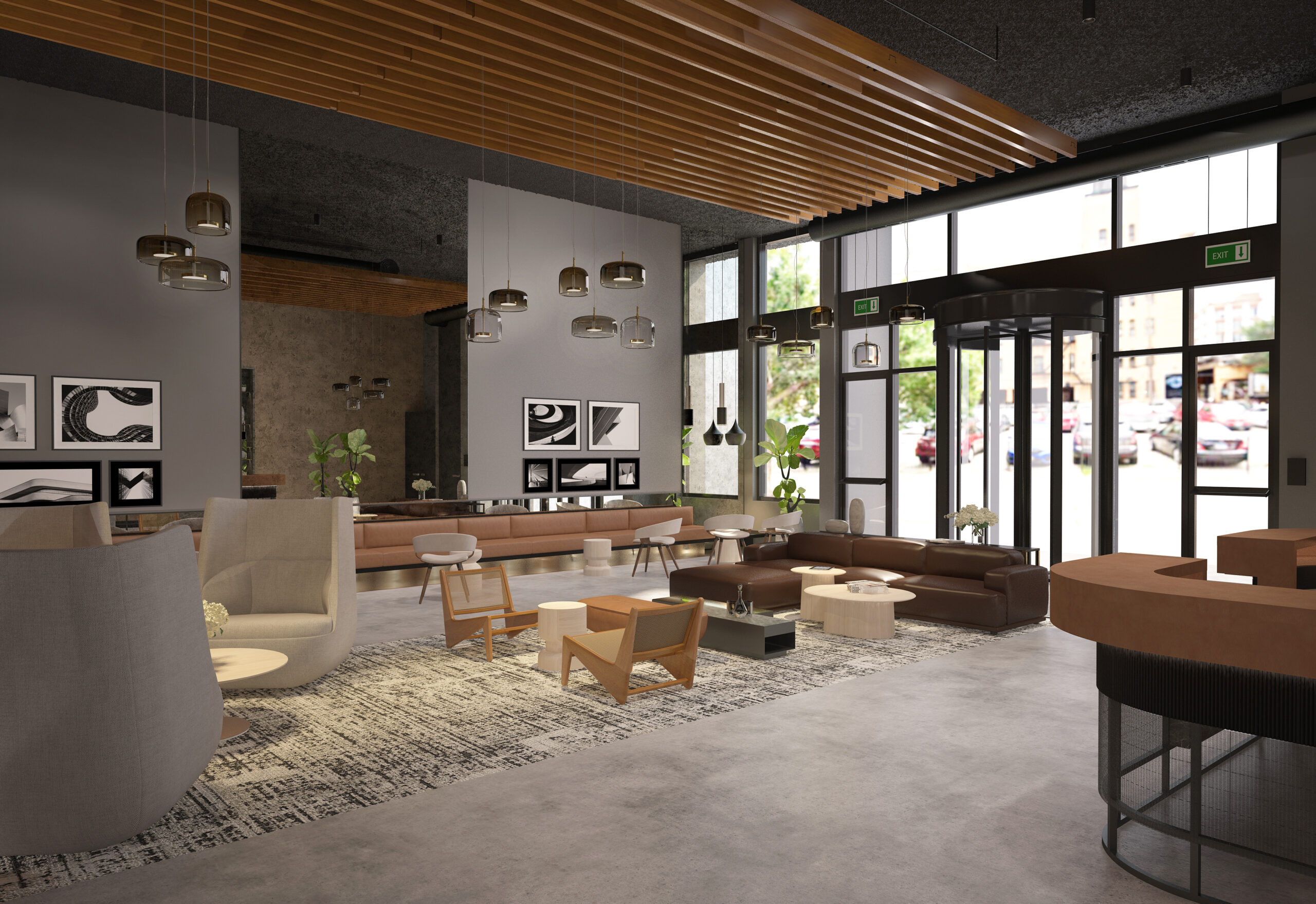
311 W Huron Street lounge. Rendering by NORR
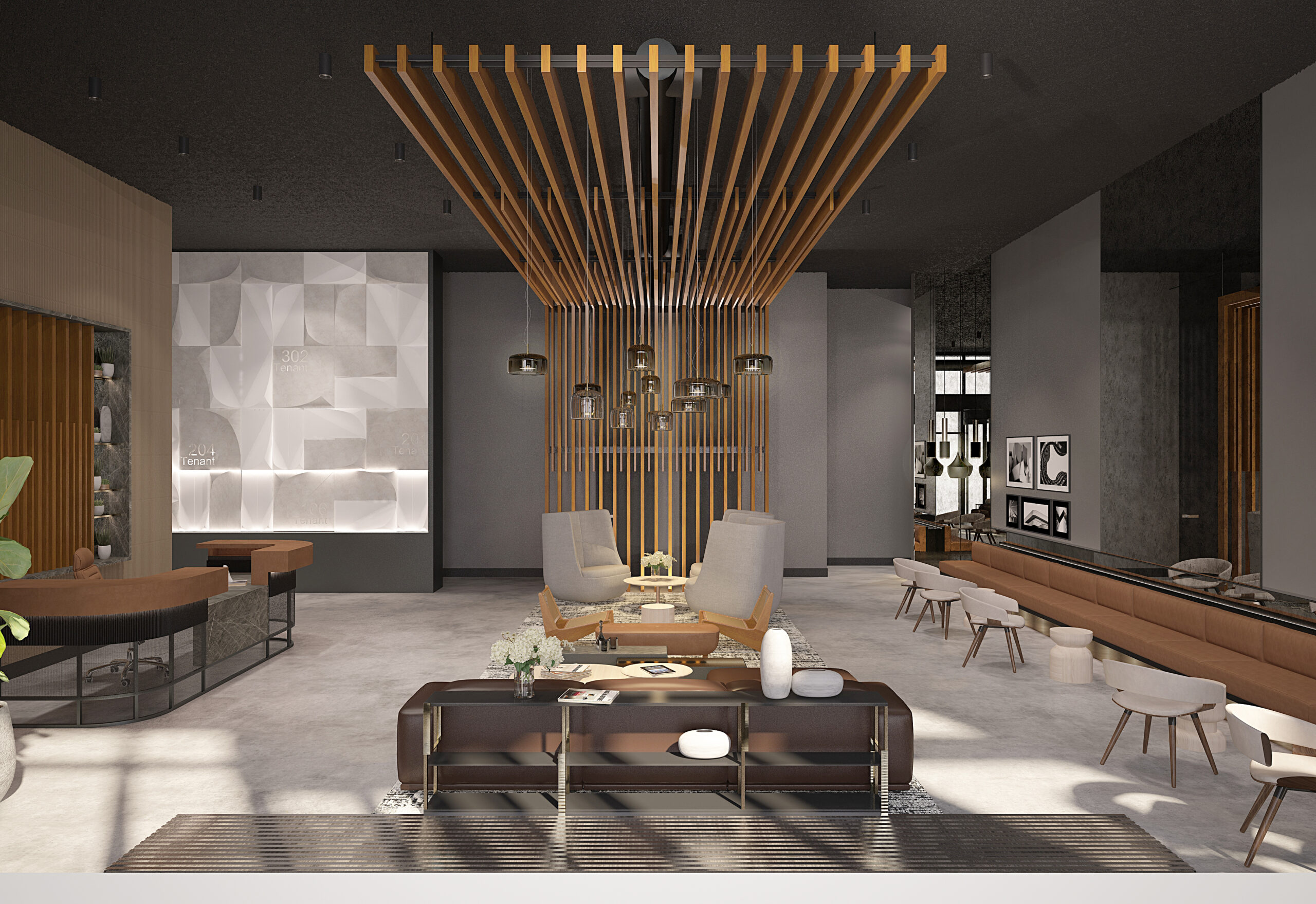
311 W Huron Street lounge. Rendering by NORR
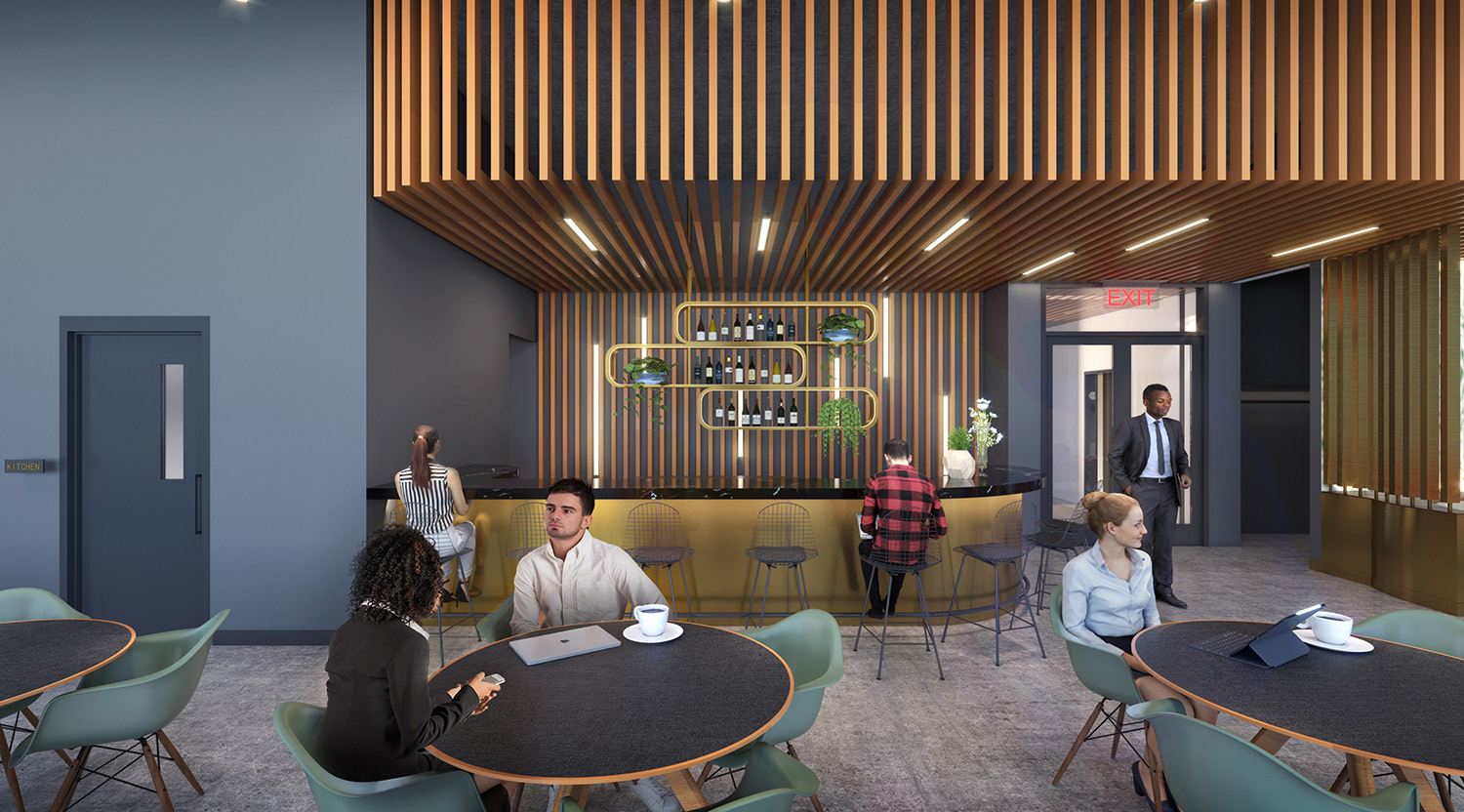
311 W Huron Street lounge. Rendering by NORR
The design by NORR showcases a combination of glass and metal panels. It includes a curved penthouse and a kinetic wall on the podium, made of metal pieces that move in response to the wind. The main facade features dark metal frames surrounding the glass panels.
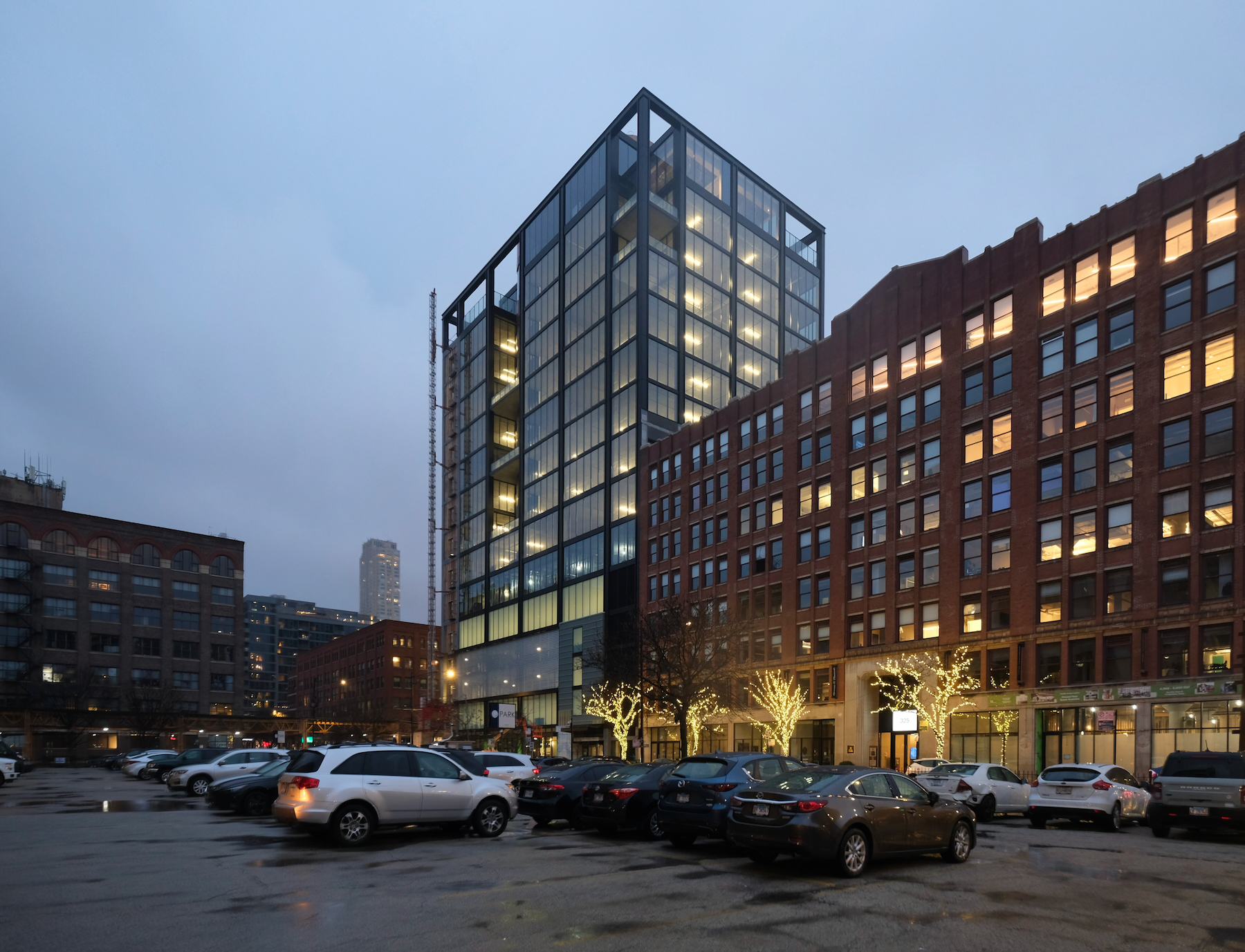
311 W Huron Street. Photo by Jack Crawford
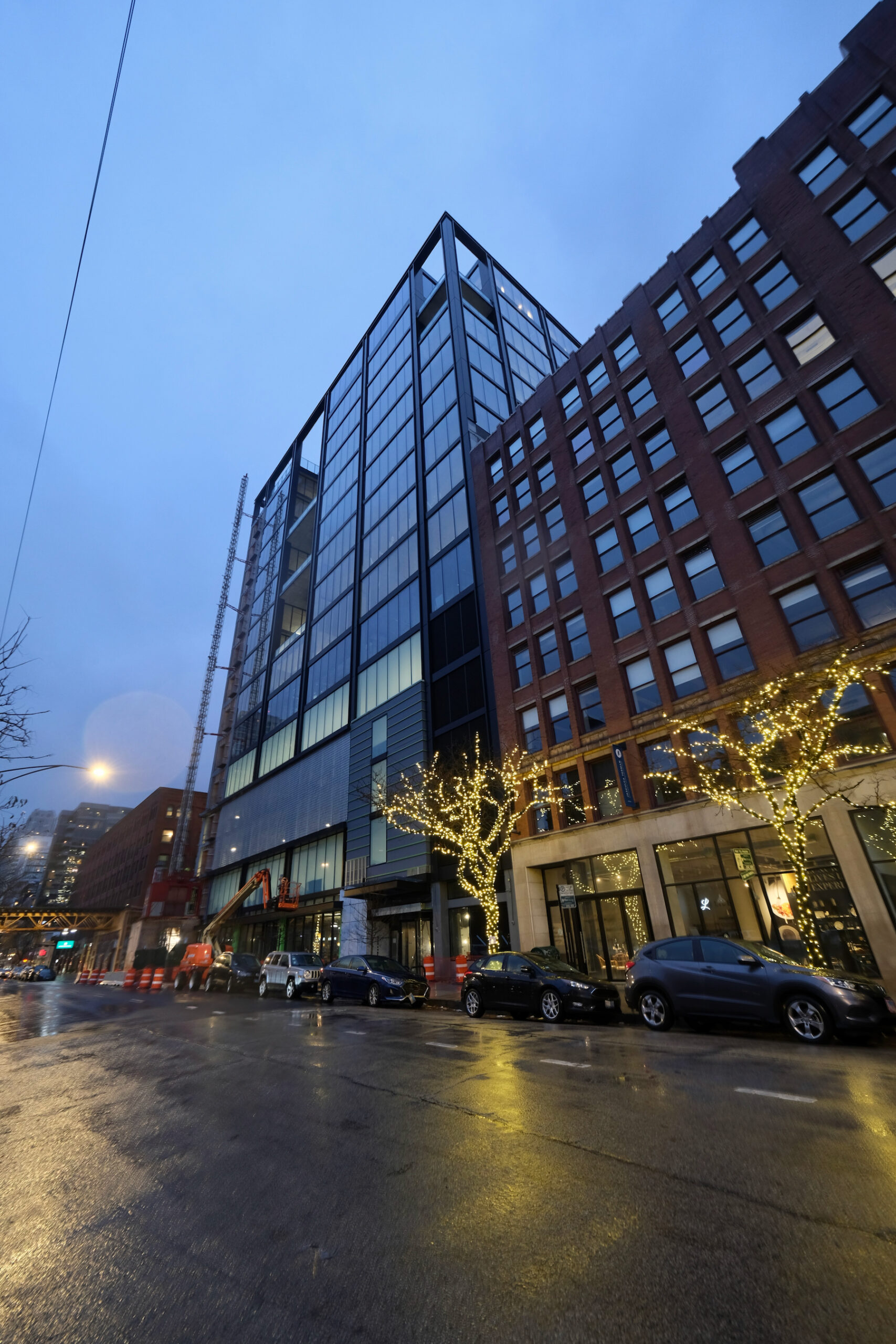
311 W Huron Street. Photo by Jack Crawford
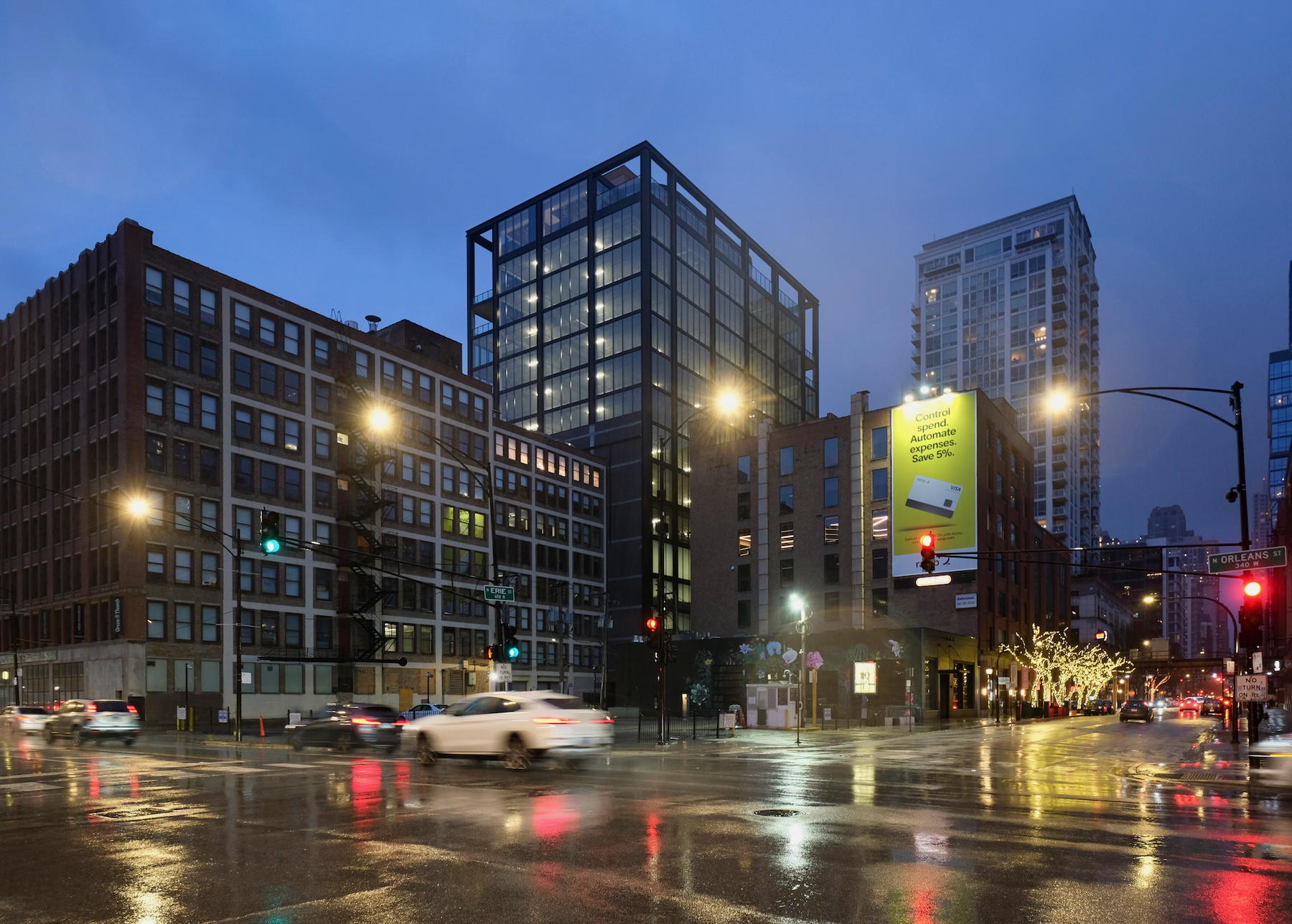
311 W Huron Street. Photo by Jack Crawford
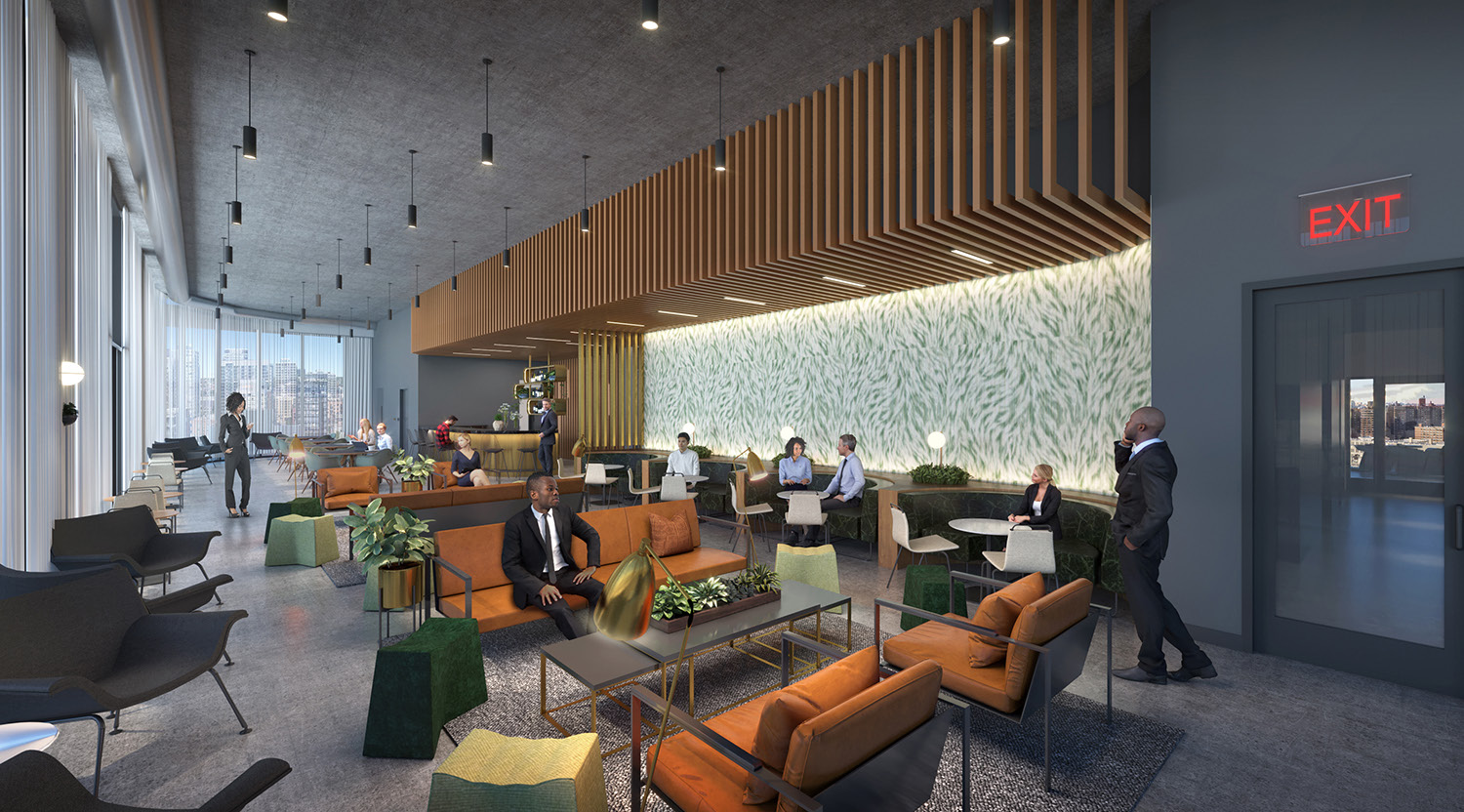
311 W Huron Street lounge. Rendering by NORR
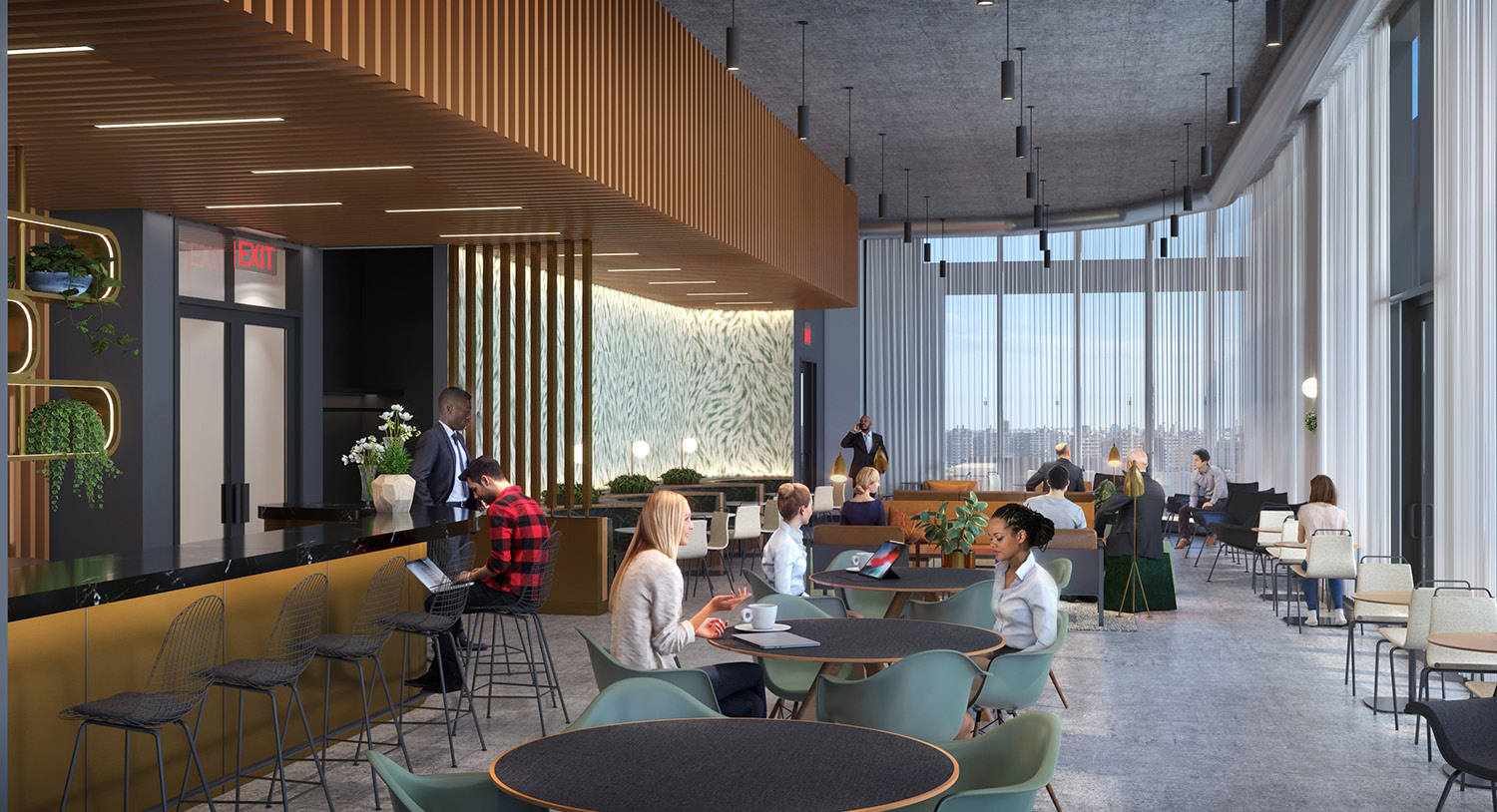
311 W Huron Street lounge. Rendering by NORR
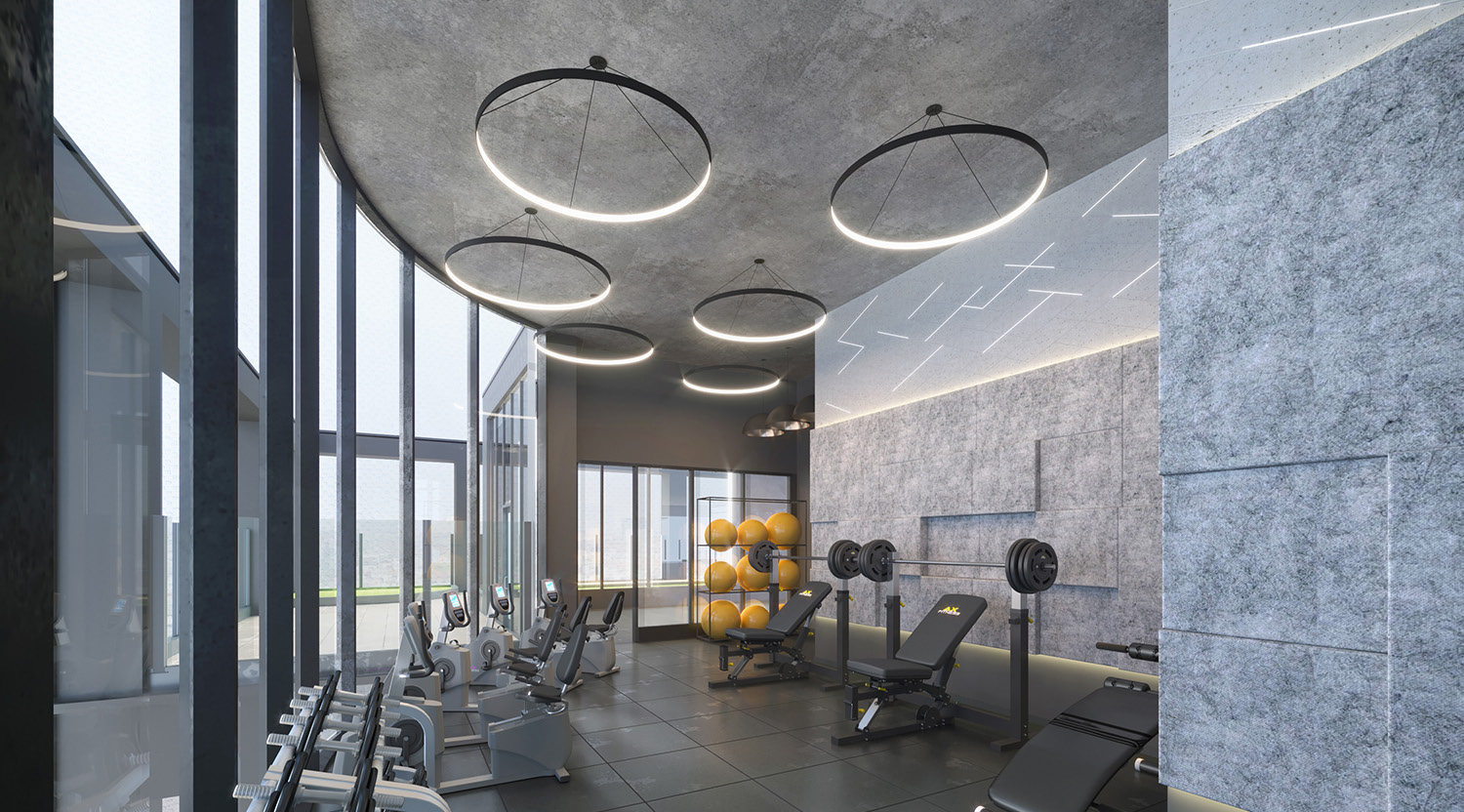
311 W Huron Street fitness center. Rendering by NORR
For closest transit, the nearby Chicago train station, serving the Brown and Purple Line CTA services, is just a block away. Bus routes in the vicinity include Route 37, accessible to the north at Chicago and Franklin. Additionally, Route 66 can be reached with a four-minute walk to the northeast.
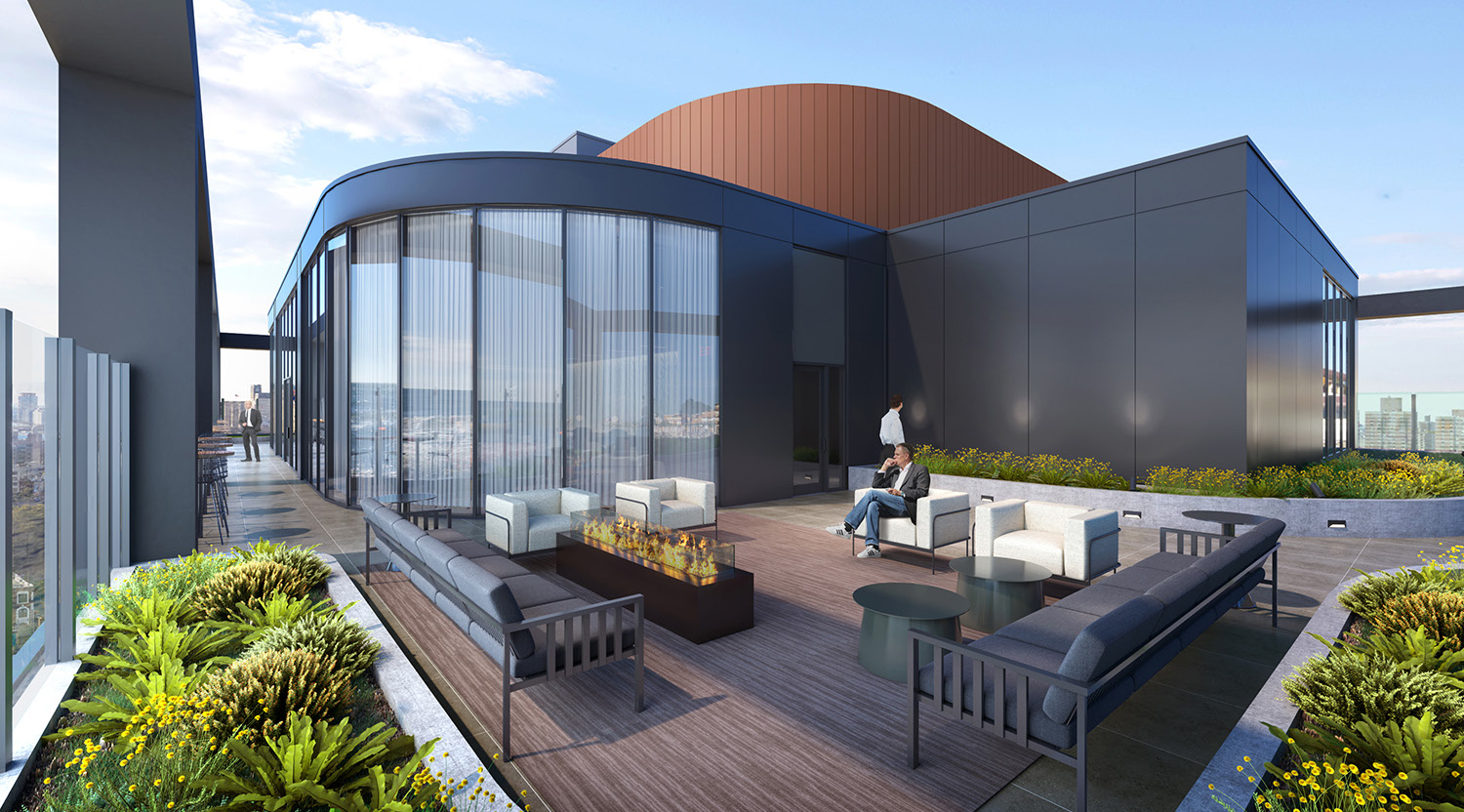
311 W Huron Street rooftop deck. Rendering by NORR
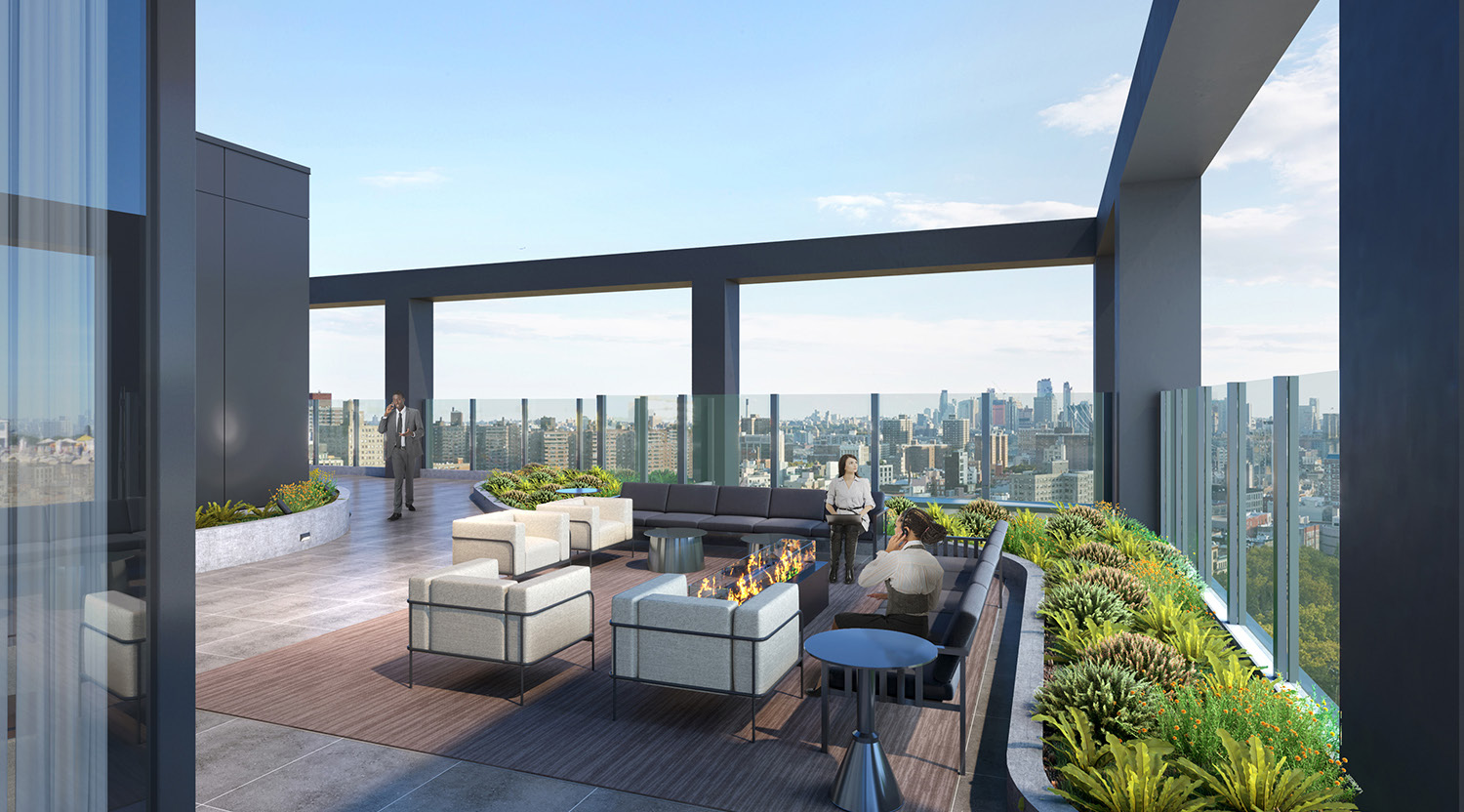
311 W Huron Street rooftop deck. Rendering by NORR
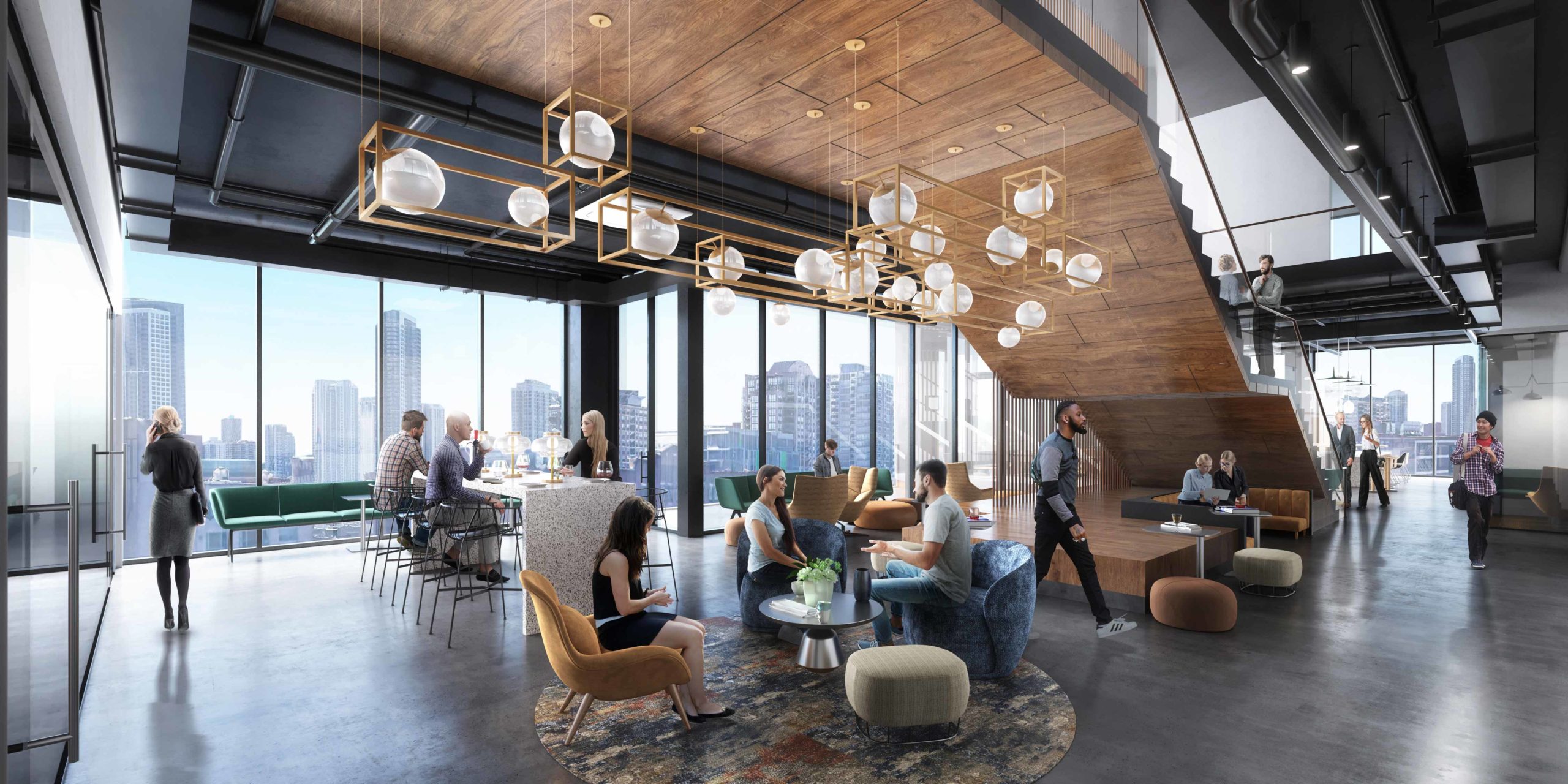
311 W Huron Street office space. Rendering by NORR
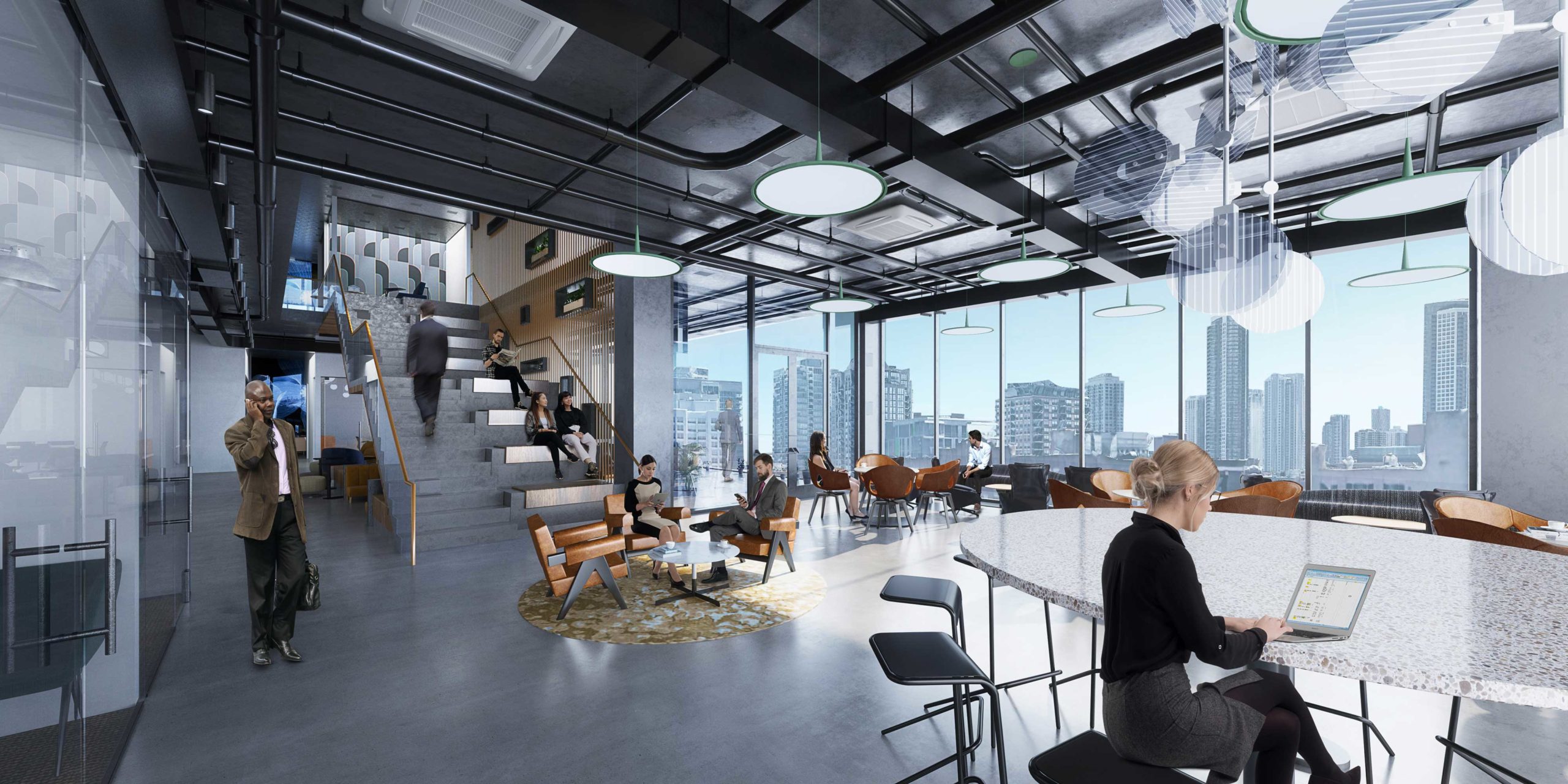
311 W Huron Street office space. Rendering by NORR
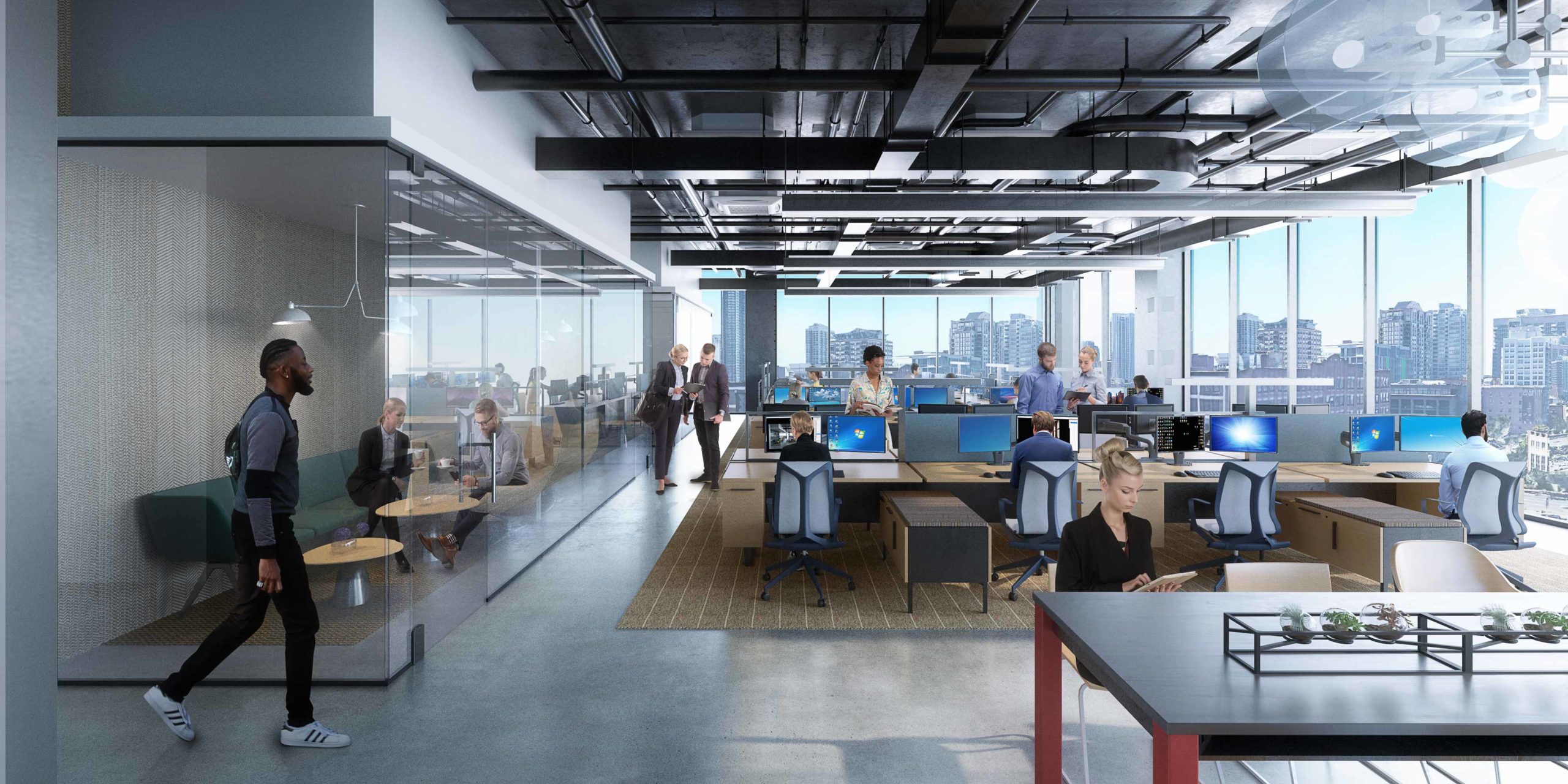
311 W Huron Street office space. Rendering by NORR
The top four office floors have been leased by Spins, in an $88 million agreement. ARCO Murray is the general contractor for this project, which is slated for completion early next year.
Subscribe to YIMBY’s daily e-mail
Follow YIMBYgram for real-time photo updates
Like YIMBY on Facebook
Follow YIMBY’s Twitter for the latest in YIMBYnews

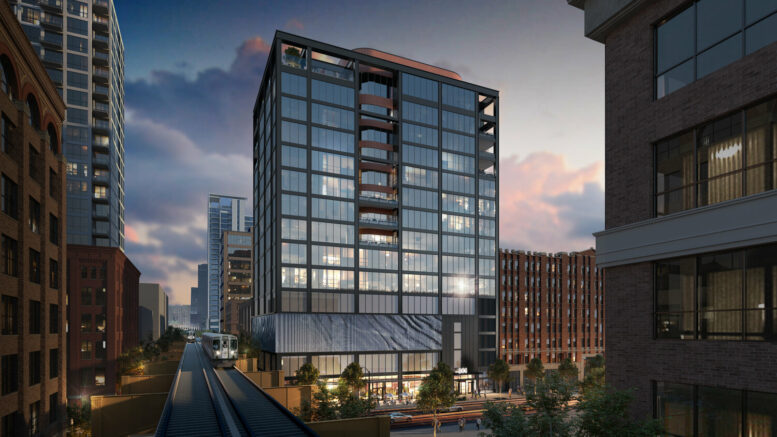
Looks even better than the renderings.
Agreed! More of this please for the rest of the River North parking lots
Looks really good glowing in that dusk lighting. I also enjoy watching the wind clappers on the garage while waiting for the train at the Chicago stop.