Initial details have been revealed for the mixed-use development at 2116 S Clark Street in Chinatown. Located on the eastern edge of the neighborhood just north of the intersection with W Cermak Road, the proposal would replace an empty lot next to the railroad tracks on the west. While an architect is unknown, the project is being brought forward by Century 21 Realty Associates and HMC Realty & Management.
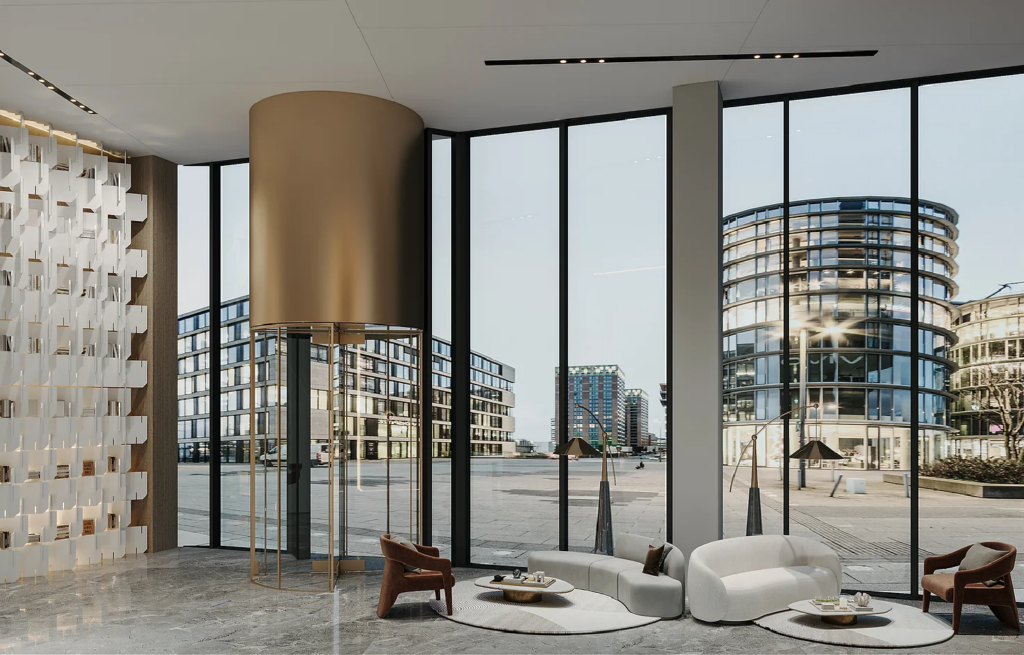
Rendering of 2116 S Clark Street via HMC Realty & Management (note backdrop of rendering is not Chicago)
Details on the project are relatively scarce as a website has appeared from developer HMC with renderings of the proposal. HMC was founded in 2012 and most recently began integrating into Century 21 Realty Associates, with both sites being available in English and Chinese. The website also shows they are involved in the upcoming Pacifica Chicago nearby as well as Jefferson Square which holds 88 Marketplace.
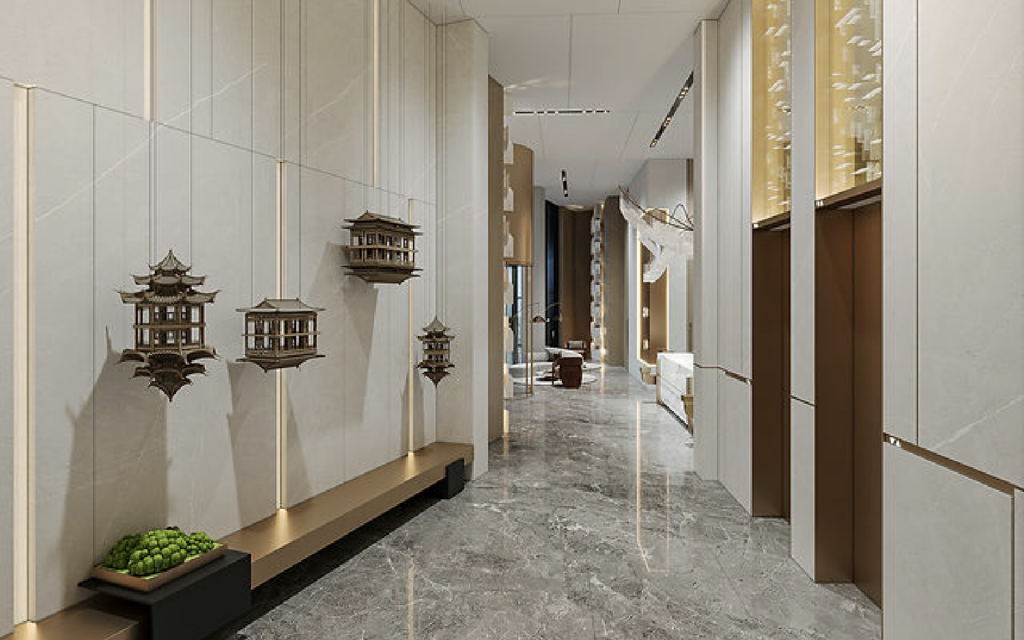
Rendering of 2116 S Clark Street via HMC Realty & Management
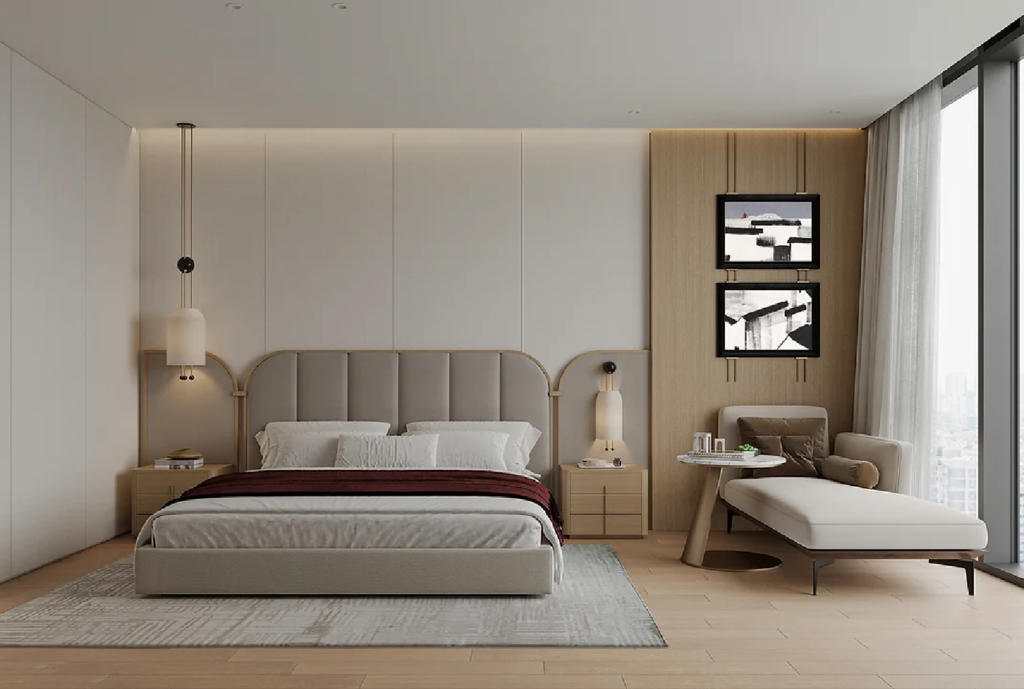
Rendering of 2116 S Clark Street via HMC Realty & Management
Dubbed ‘The Clark’, the seven-stories and roughly 80-foot tall building will be for an extended stay hotel with the site stating “condominium ownership with hotel management”. Within its walls will be 118 rooms made up of 108 standard rooms and eight-suites, though it is unclear what the remaining two will be. Each of the spaces rooms will be fully furnished and include a mini kitchenette.
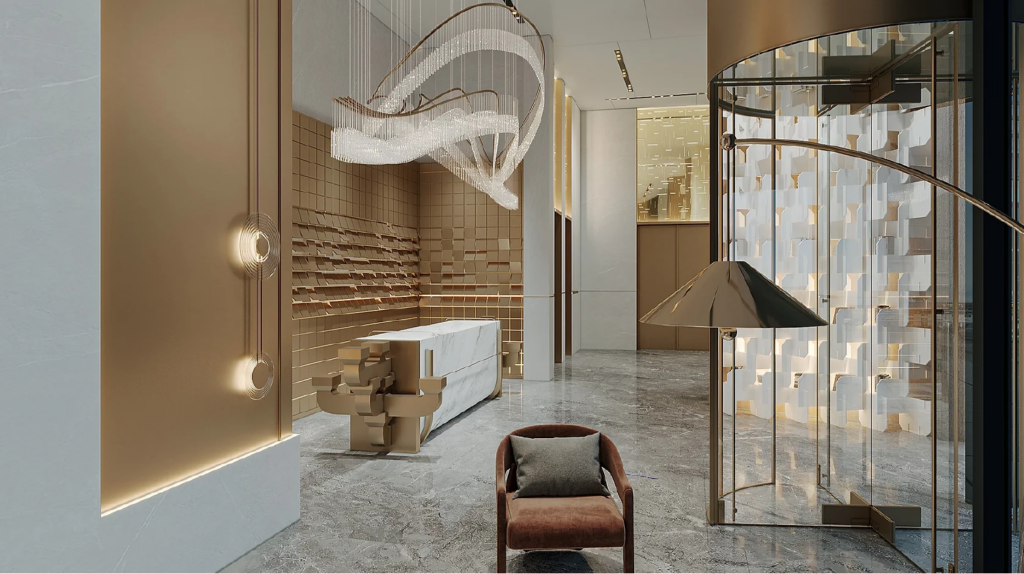
Rendering of 2116 S Clark Street via HMC Realty & Management
The exterior of the long structure will be clad in a curtain wall system with black-backed panels on the spandrels, creating a relatively corporate-aesthetic. The inside will be mostly white with gray stone floors in the lobby and plenty of gold colored accents. At the moment no timeline or cost is known for the project, nor if it will interfere with the rail tracks next to the lot.
Subscribe to YIMBY’s daily e-mail
Follow YIMBYgram for real-time photo updates
Like YIMBY on Facebook
Follow YIMBY’s Twitter for the latest in YIMBYnews

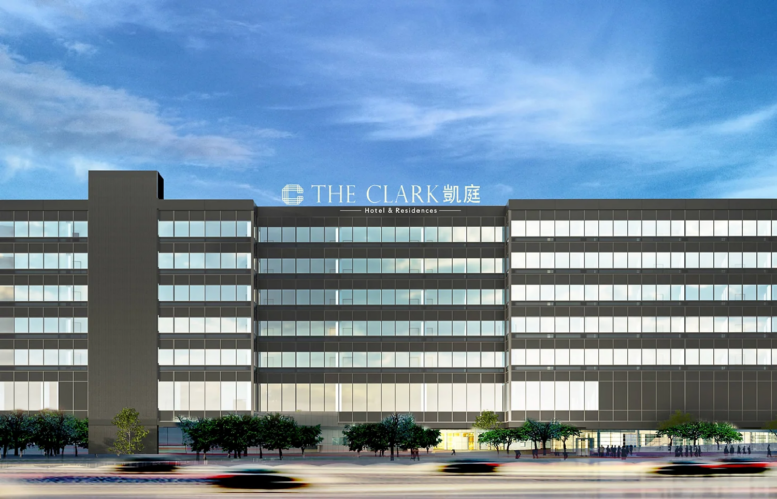
I’m not a fan of the initial design but love the fact that they’re filling in that gap and creating more of a connected entry to chinatown around the train stop.
Hear, hear
This building needs a facade that looks like more than a parking garage.
Infill is one thing. Maybe it’s attractive to Chinese guests? but, not a facade worthy of Chicago.
It will probably cater to Chinese guests/owners. It is reminiscent of many buildings this size (hotels and such) I’ve seen first hand in China. Exterior is whatever but interiors are trendy/nice.
LOL. Love the note on second image. “not in Chicago”. #RenderPorn.
Indeed! We would never create such a nice plaza area…it’d be space for cars!
note that the lobby sofas are falling off the carpet….value engineered the size of the carpets!!
Why leave a blank wall area? Weren’t designers involved a.d tasked to make it eye pleasing?
Pretty interiors but that facade isn’t too easy on the eyes.
Yikes!
It looks like something from communist China so definitely very authentic!
100%
Looks like a suburban office park building.
I like to think of it as neo-international school.
Architecture aside, this could be transformational to the neighborhood!
What the hell is going on with this one? It just feels like a collection of random renderings. I really hope the exterior develops beyond what’s shown.
The word that best describes the exterior aesthetics of this hotel is a word so basic that it does not even count as a word in any dictionary anywhere ever. The number zero, both real and imaginary, is like the opposite of this rendering….so it’s like the hotelier paid an architect negative zero dollars for a robotic brainfart in the meta.