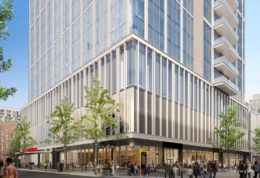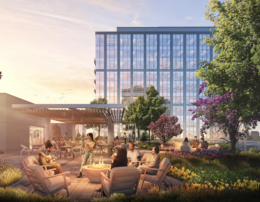Cladding, Glazing Continue at Hyde Park Labs Life Sciences Building in Hyde Park
Metal cladding and glass curtain wall continue their progress at Hyde Park Labs, Phase II of the Harper Court development project in Hyde Park. The metal-and-glass cladding, which shrouds the parking levels of the 13-story building, is mostly complete. The glazing has begun above those parking floors, with work happening now on the second level of glass.


