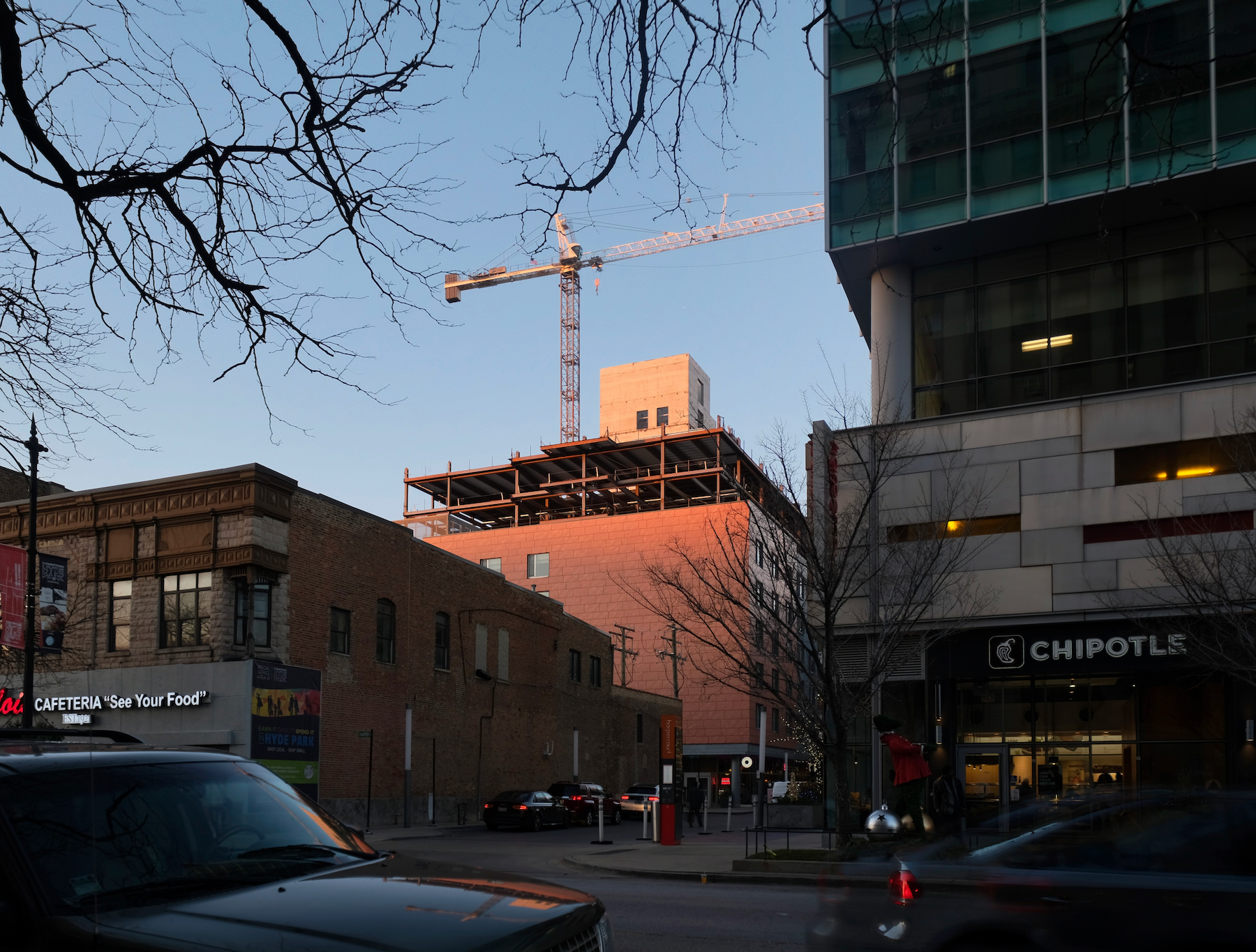
Hyde Park Labs. Photo by Jack Crawford
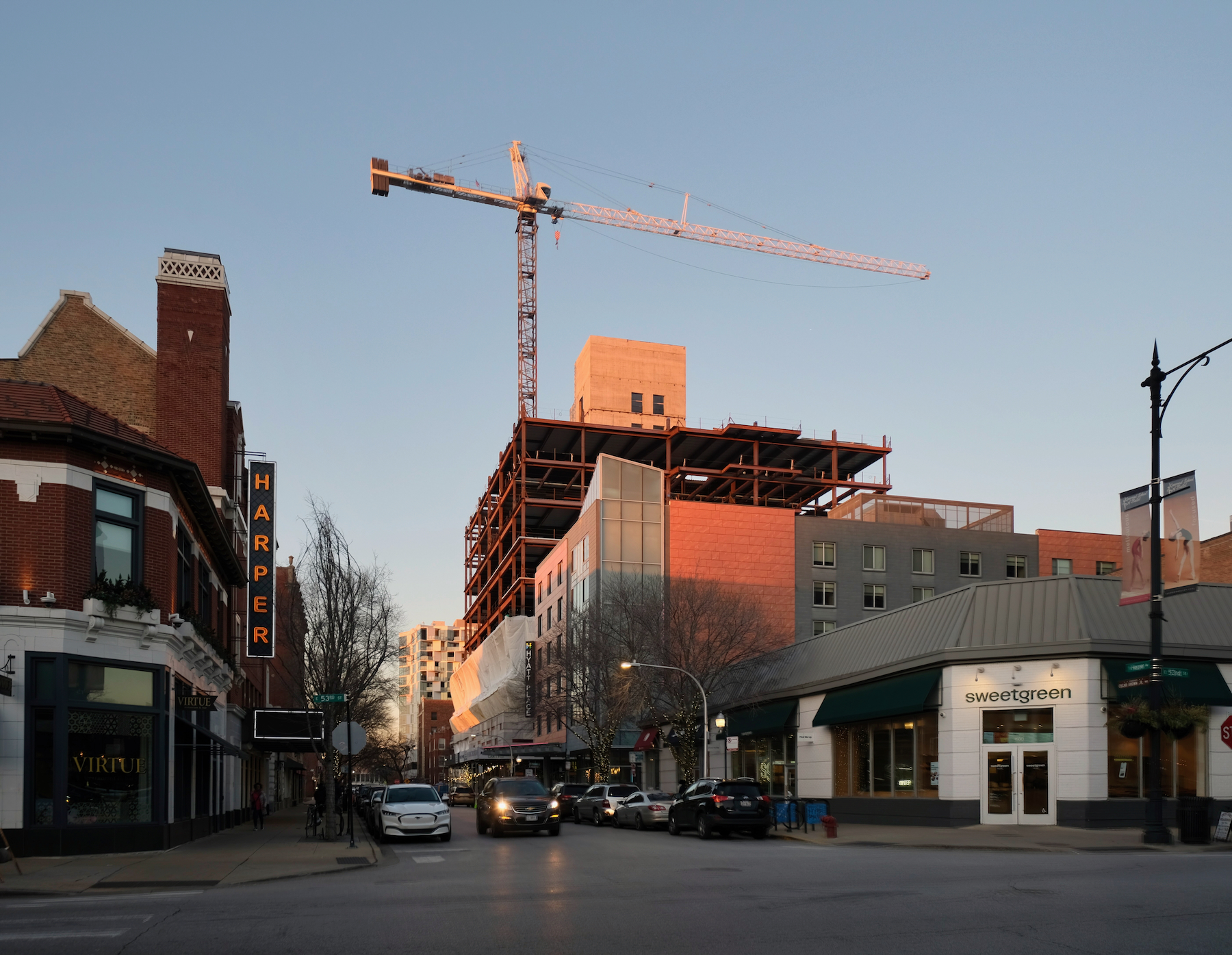
Hyde Park Labs. Photo by Jack Crawford
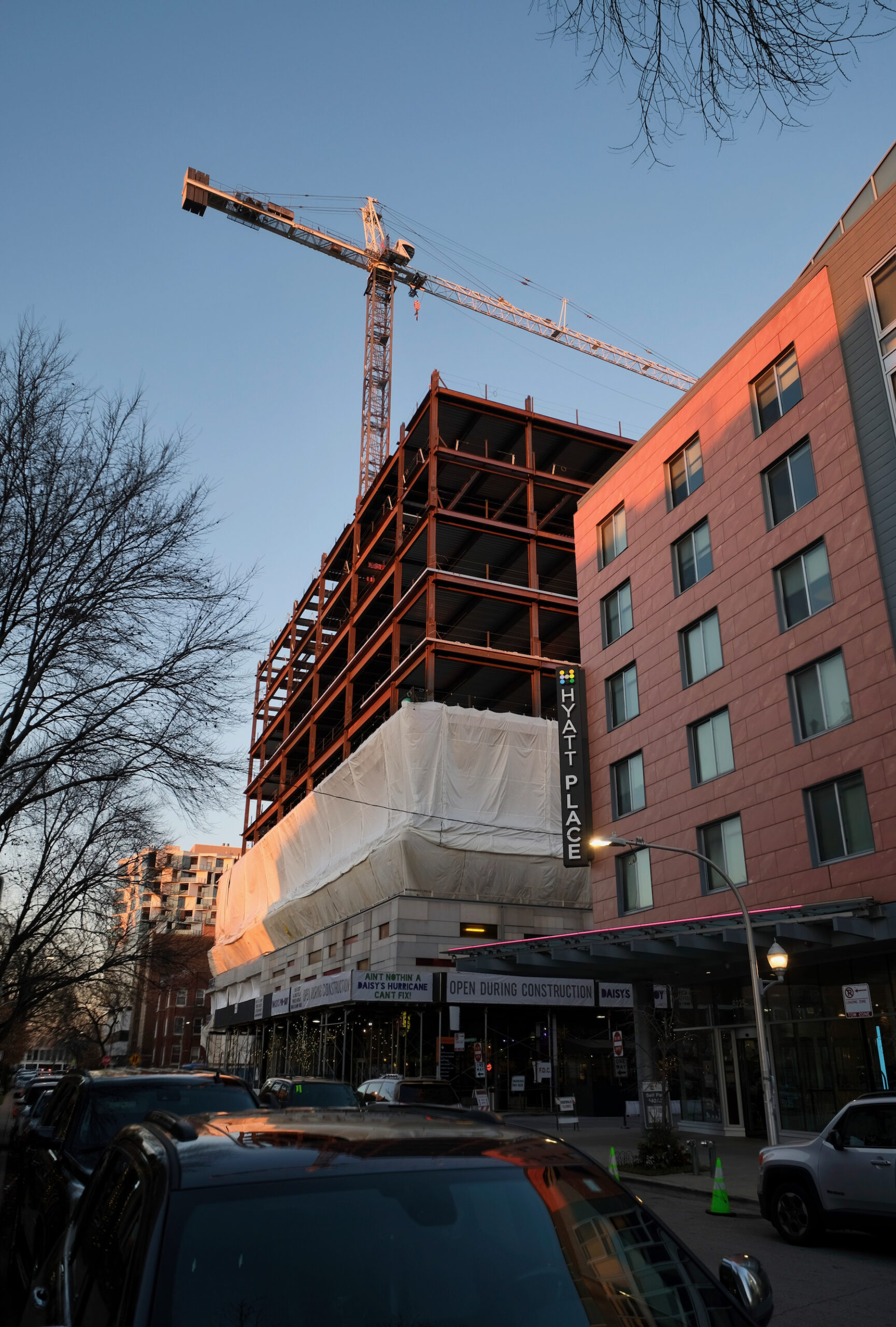
Hyde Park Labs. Photo by Jack Crawford
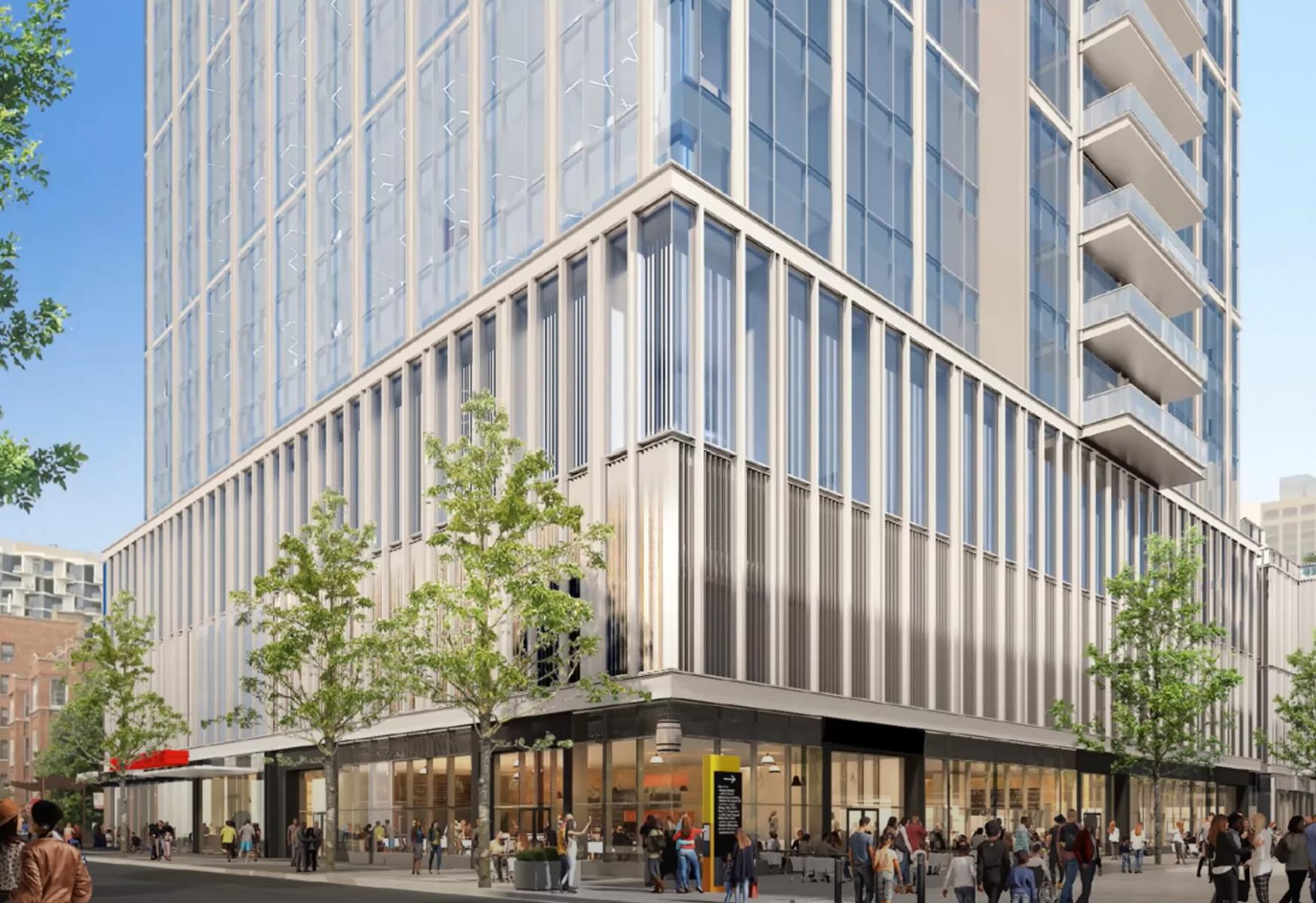
Hyde Park Labs. Rendering by Elkus Manfredi Architects and Interactive Design Architects
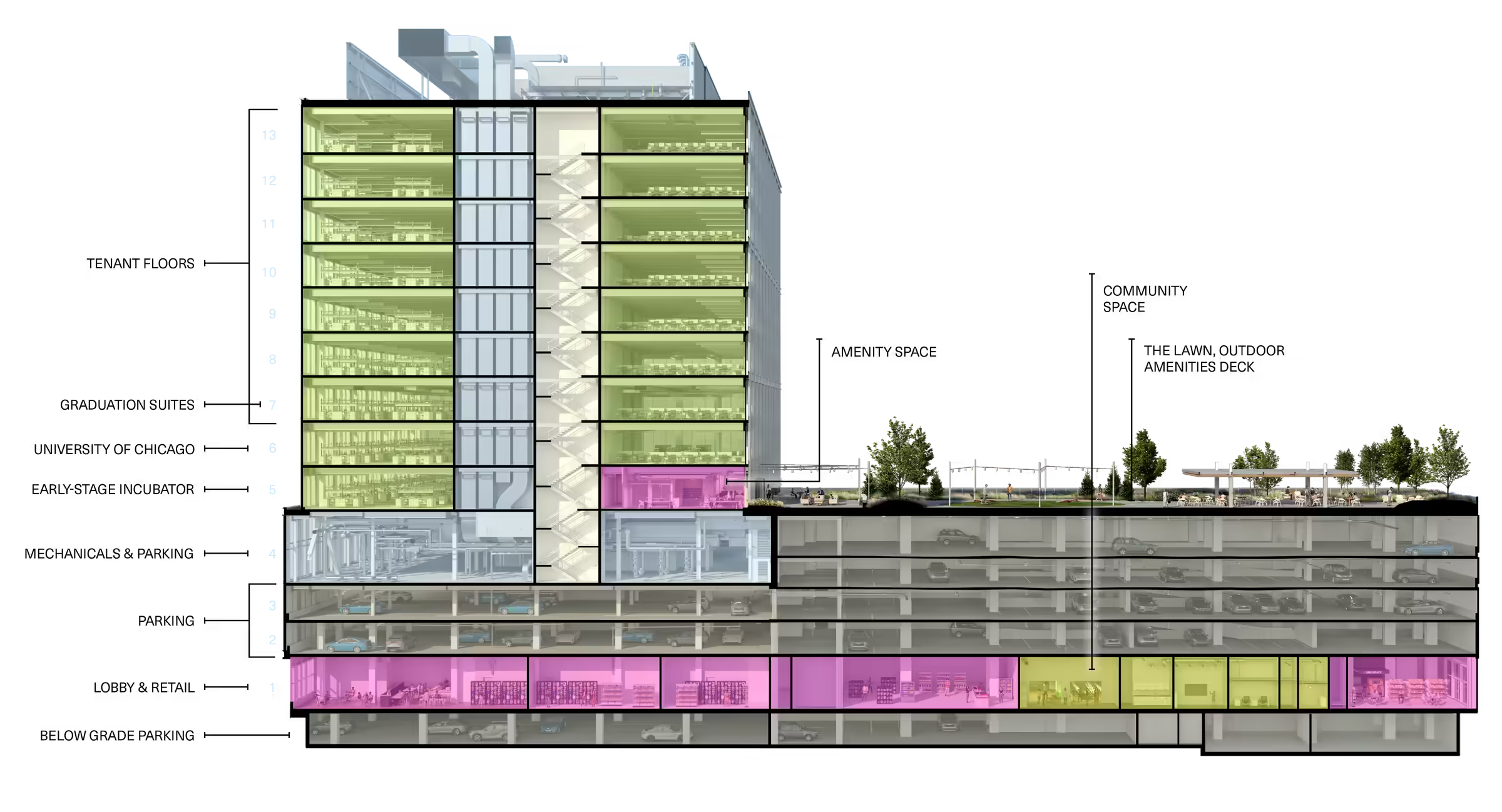
Hyde Park Labs programming diagram by Elkus Manfredi Architects and Interactive Design Architects
Tenants will have access to 40,000 square feet of amenity space, featuring an indoor lounge, executive meeting area, and a large rooftop terrace extending over the existing Harper Court complex. Outdoor amenities within this rooftop space include a lawn, barbecue areas, and fire pits. Parking is accommodated with 125 spaces spread over the underground level and the second to fifth floors, complemented by bicycle storage on the ground floor.
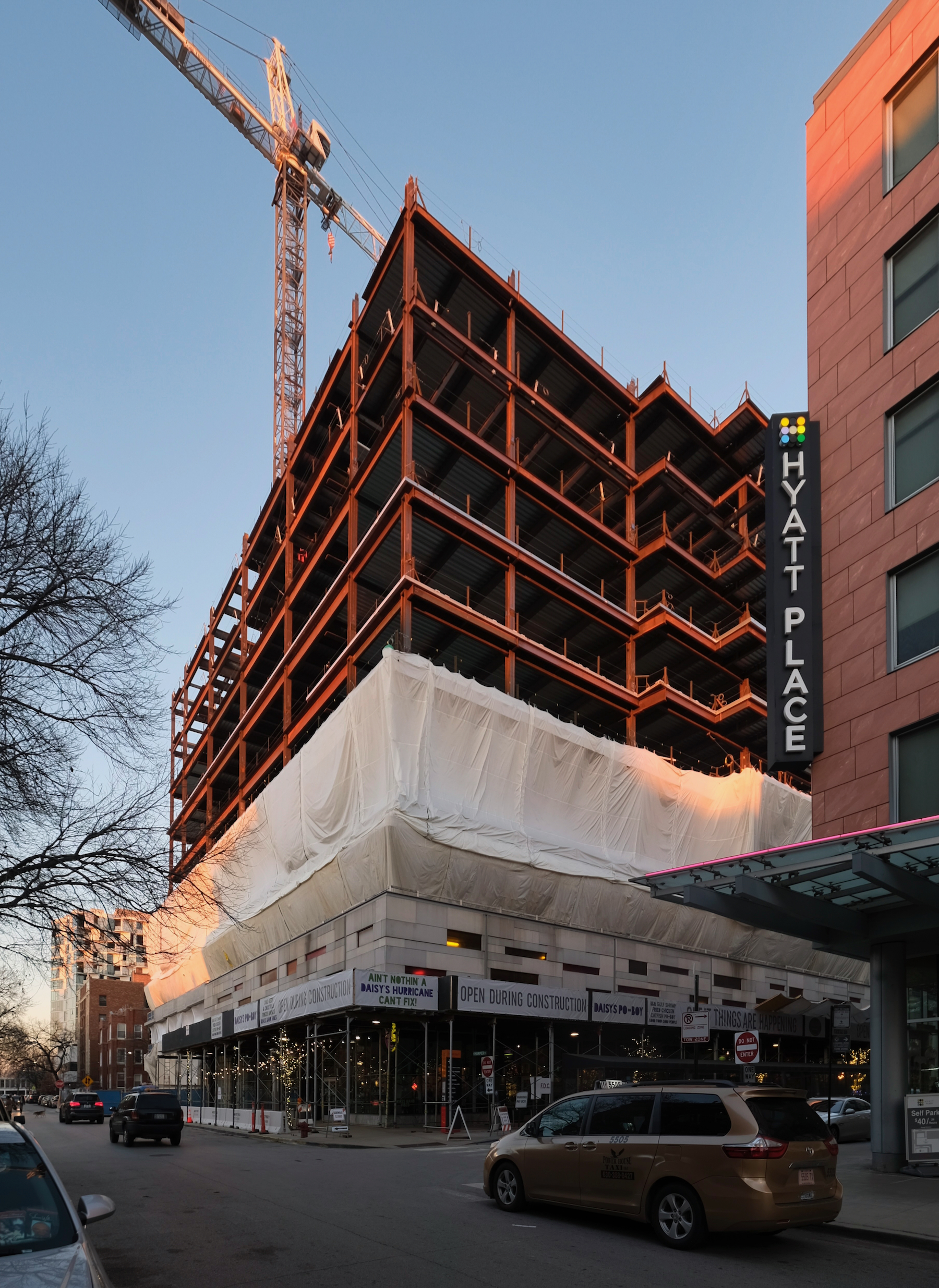
Hyde Park Labs. Photo by Jack Crawford
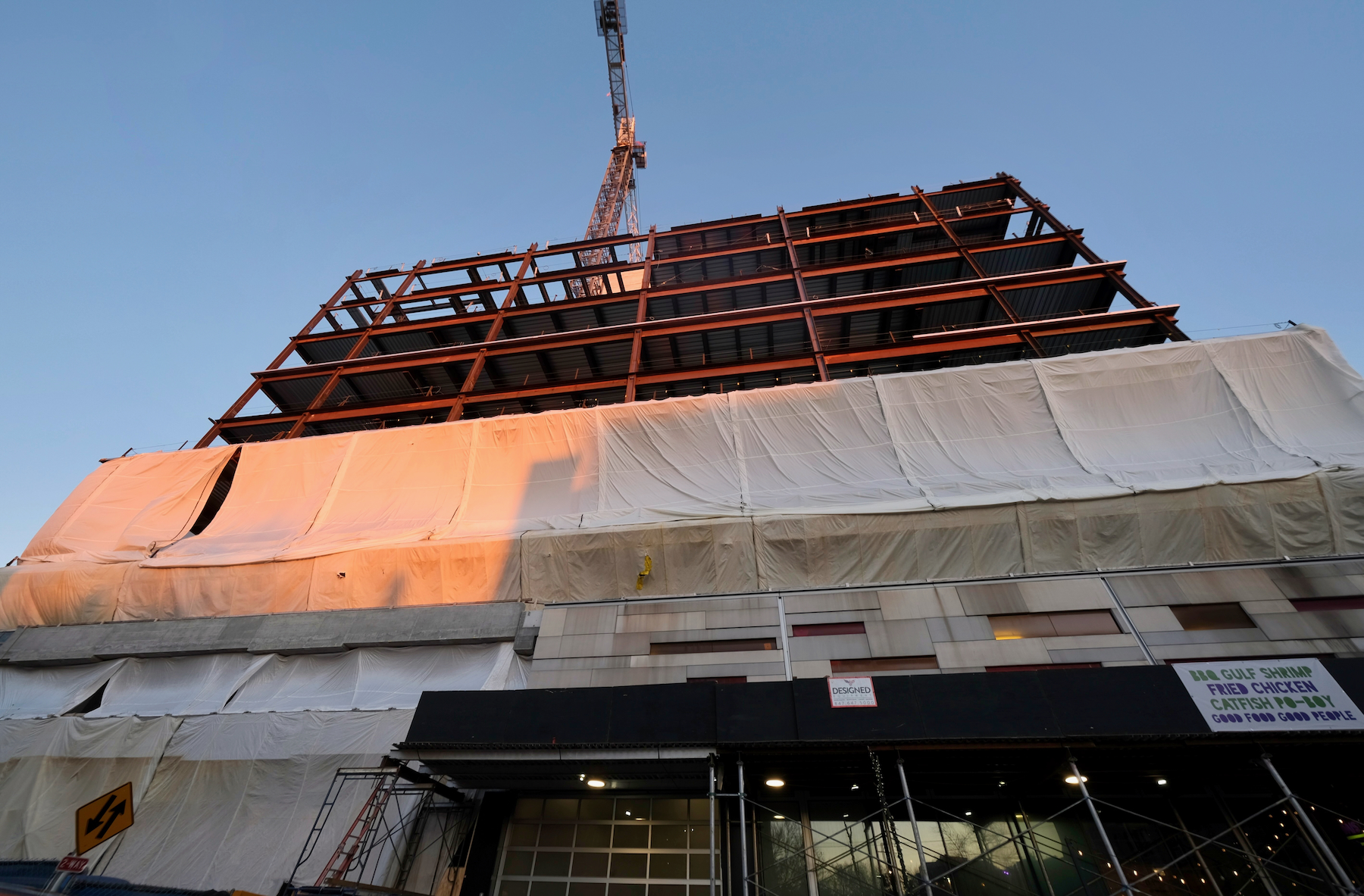
Hyde Park Labs. Photo by Jack Crawford
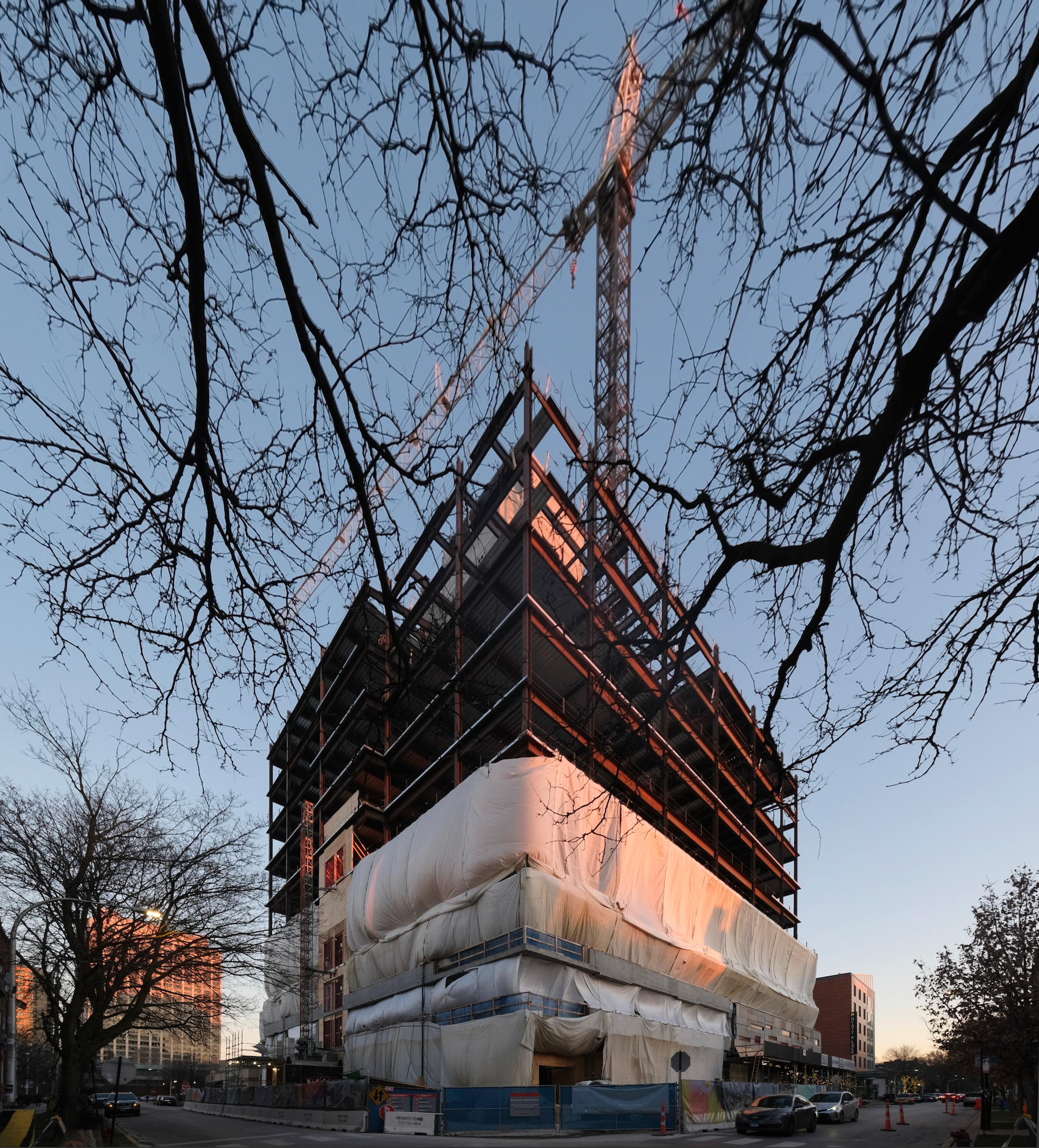
Hyde Park Labs. Photo by Jack Crawford
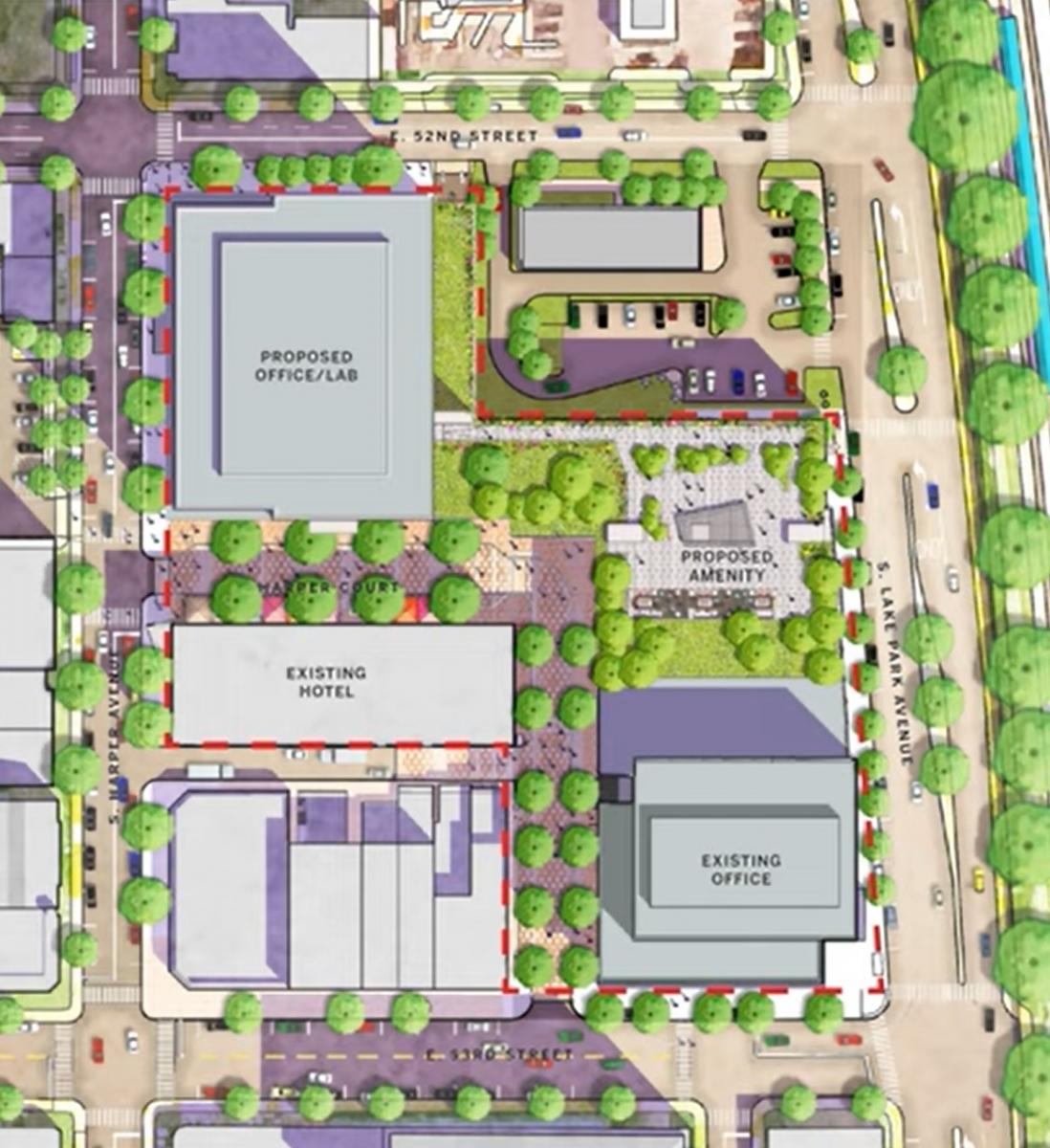
Hyde Park labs (upper left). Plan by Elkus Manfredi Architects and Interactive Design Architects
From the 5th to the 12th level, floor spans will measure 14.5 feet in height, whereas the 13th floor will have a height of 15.5 feet. Each tenant floor, approximately 35,000 square feet in size, will include its own terrace. Tenants will also have opportunities to participate in the University of Chicago’s STEM initiatives, focused on educating South Side youth in fields such as architecture, engineering, and construction. Additionally, the developers have set aside a community fund and 2,500 square feet of space to further support local STEM development. Upon completion, the University of Chicago will lease 55,000 square feet of space in the high-rise. This leased space will accommodate the university’s Pritzker School of Molecular Engineering.
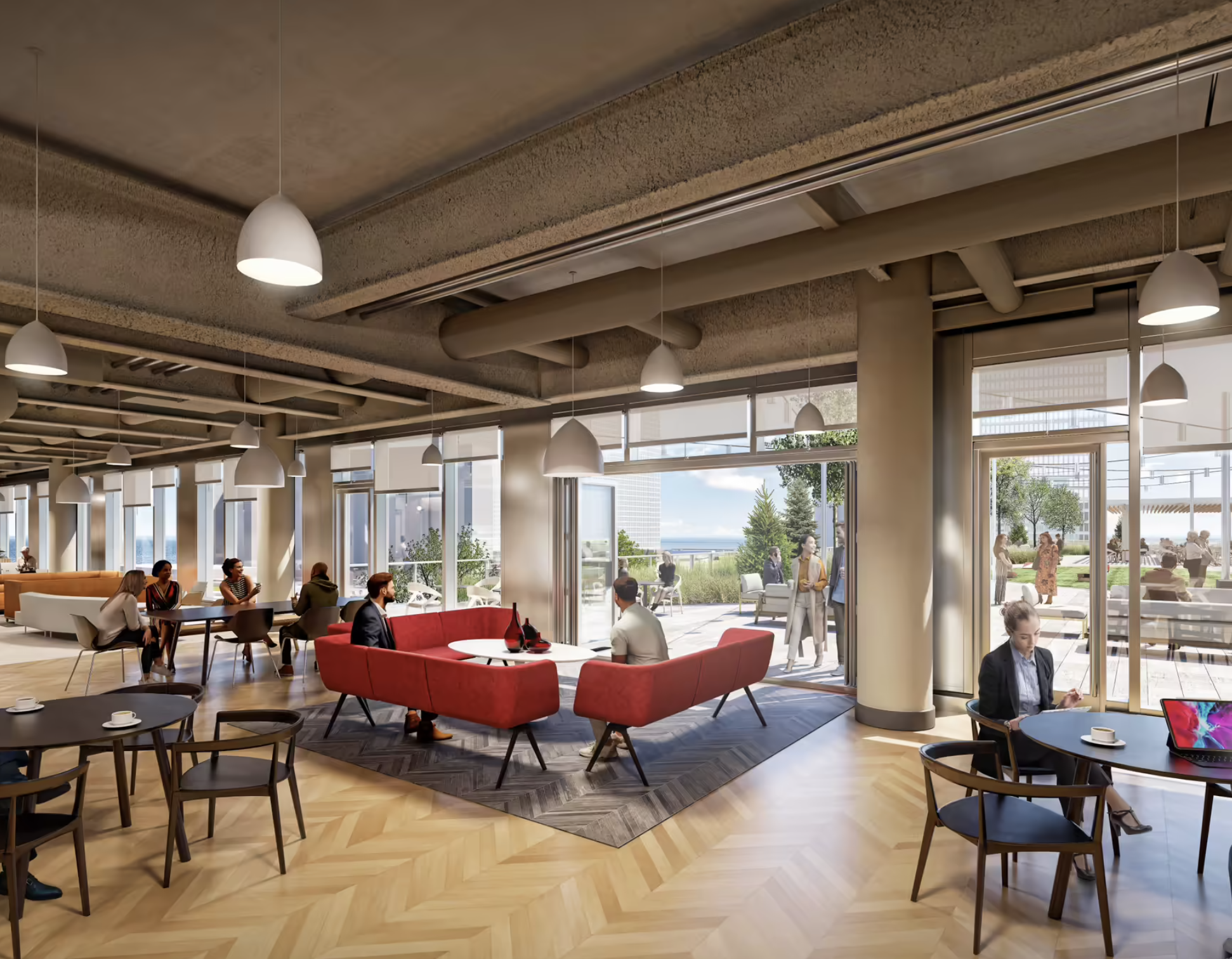
Hyde Park Labs indoor lounge. Rendering by Elkus Manfredi Architects and Interactive Design Architects
Designed by Elkus Manfredi Architects and Interactive Design Architects, the exterior will comprise floor-to-ceiling windows and light gray metal. At the base of the building, a metal screen will encase the parking areas.
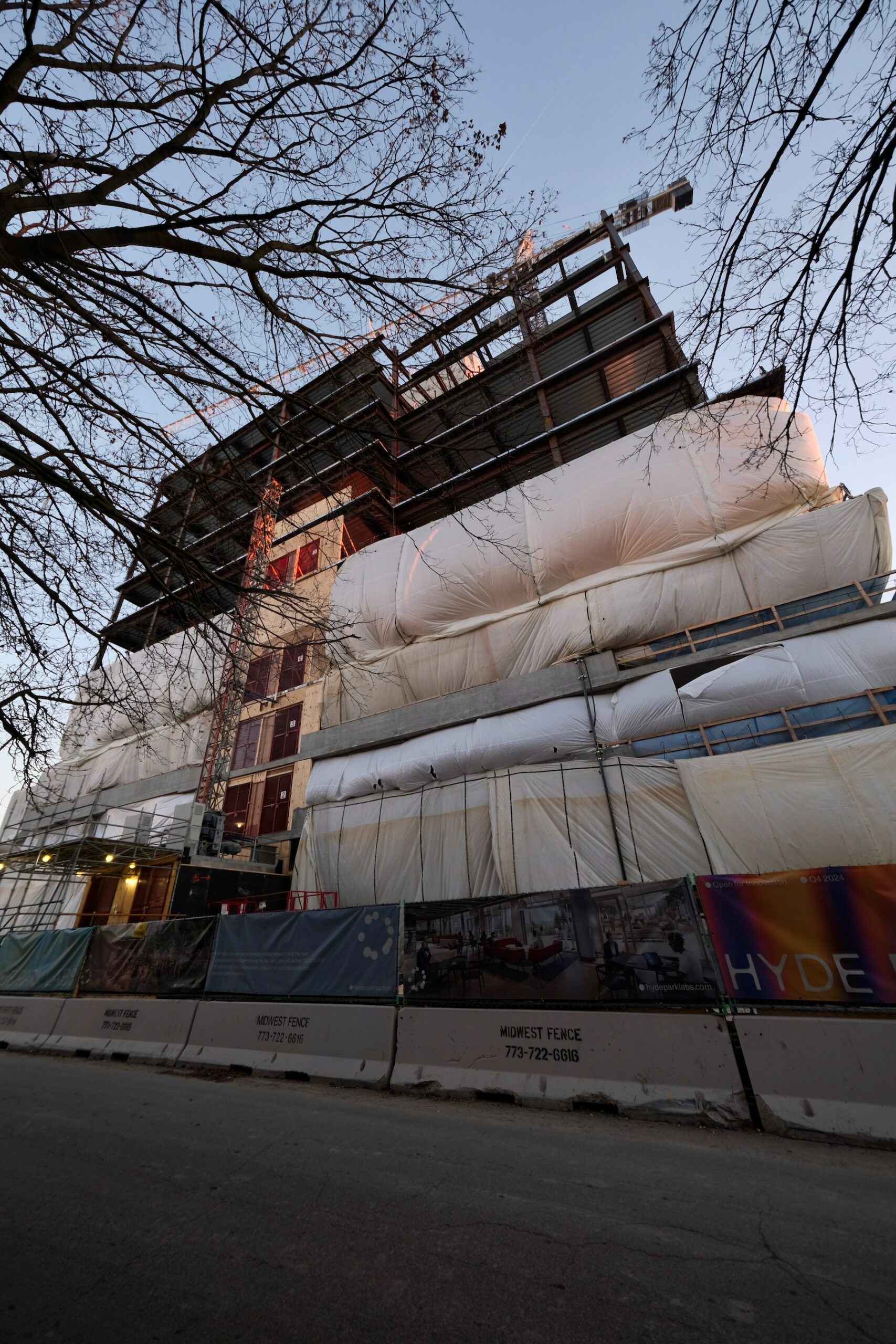
Hyde Park Labs. Photo by Jack Crawford
In terms of accessibility, the site benefits from its proximity to bus services for Routes 15 and 28 on South Lake Park Avenue, as well as other routes at East Hyde Park and Lake Park. Additionally, the 51st/53rd St Metra station is located one block away.
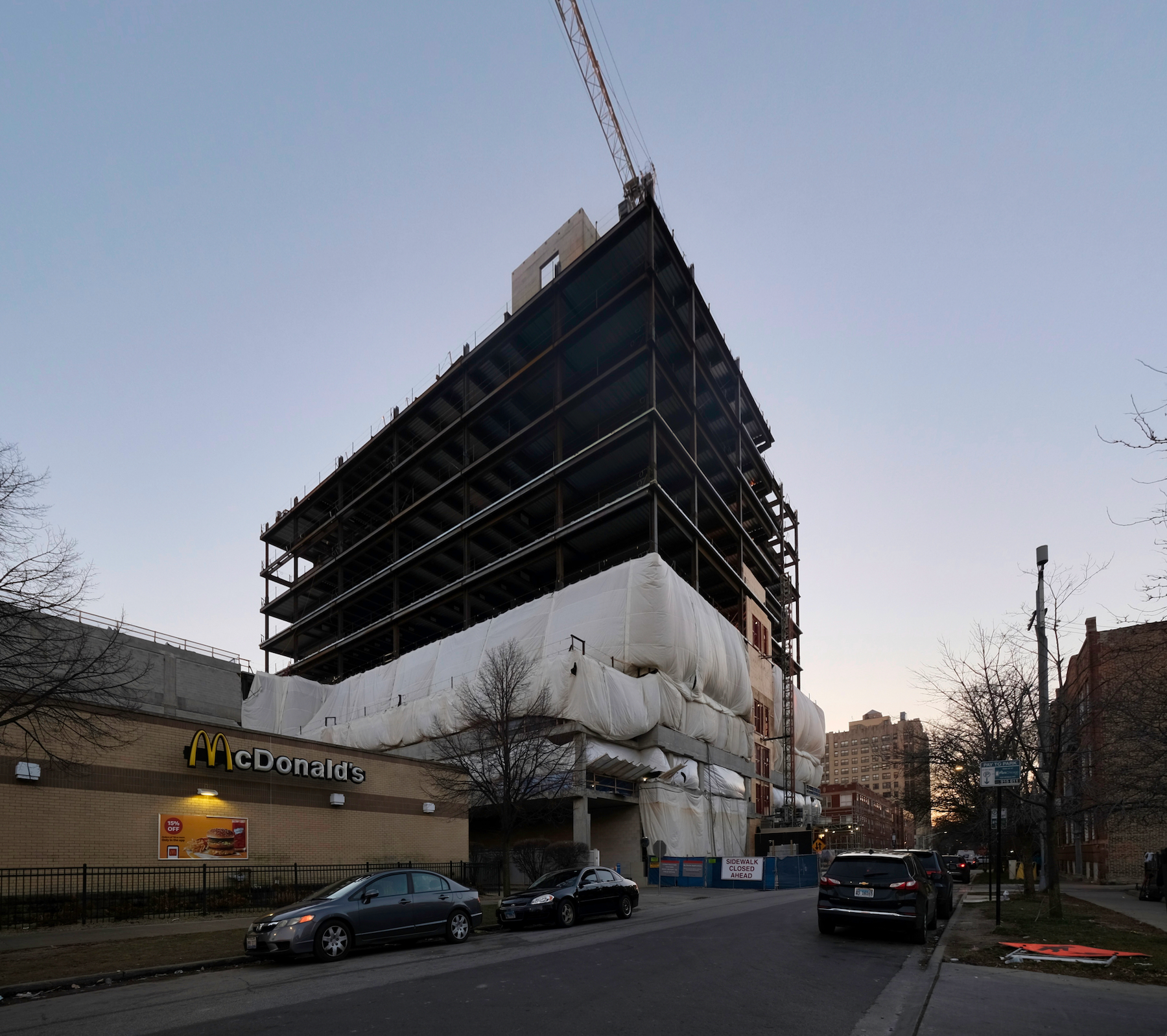
Hyde Park Labs. Photo by Jack Crawford
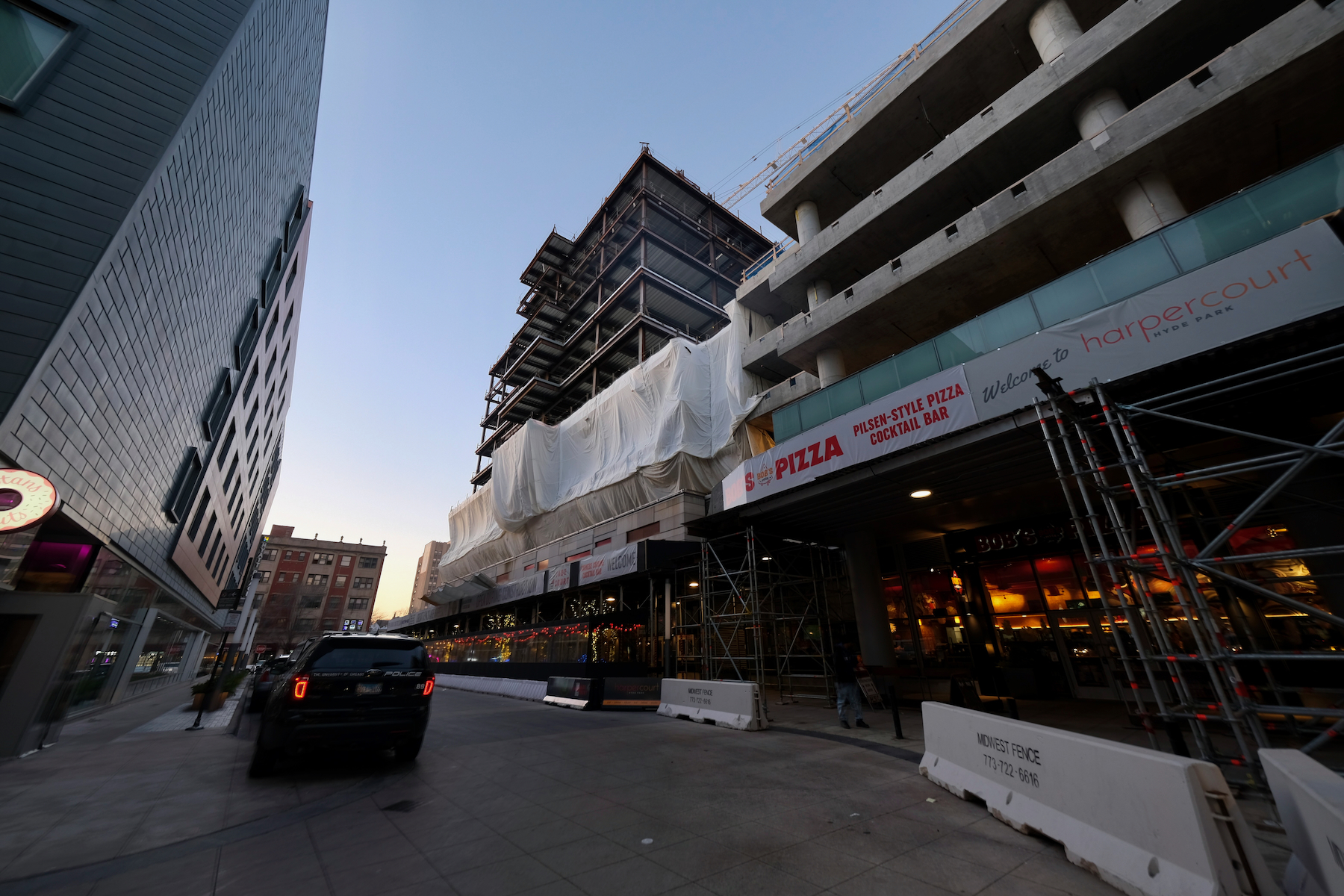
Hyde Park Labs. Photo by Jack Crawford
Overseen by Power Construction and Ujamaa Construction as co-general contractors, the construction is expected to receive LEED, WELL, & U.S. Green Building Council certifications. An opening is targeted for the fourth quarter of next year.
Subscribe to YIMBY’s daily e-mail
Follow YIMBYgram for real-time photo updates
Like YIMBY on Facebook
Follow YIMBY’s Twitter for the latest in YIMBYnews

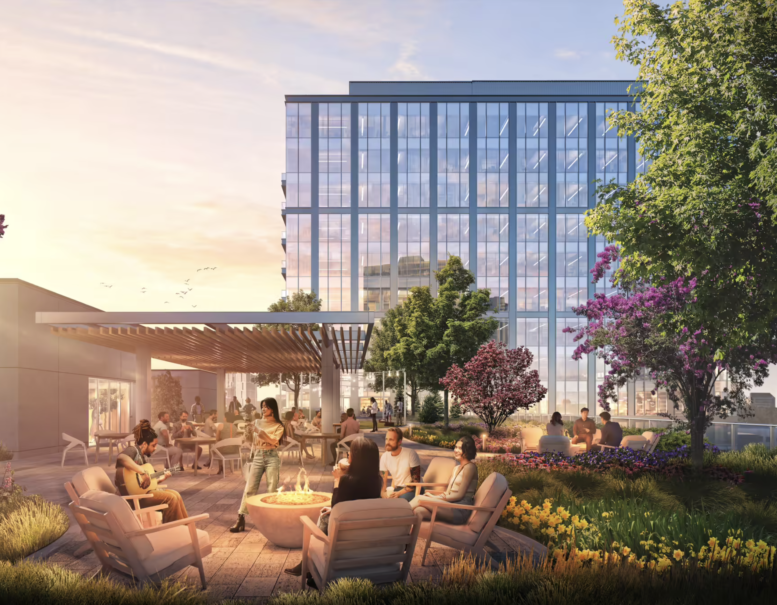
Be the first to comment on "Hyde Park Labs’ Steel Structure Ascends, Securing #17 Spot in Building Countdown"