The core and superstructure is now rising for Harper Court Phase II, located at 5201 S Harper Avenue in Hyde Park. Officially dubbed “Hyde Park Labs,” the mixed-use 13-story building is an effort between The University of Chicago, Trammell Crow, and Beacon Capital Partners. The 302,000-square-foot structure will consist primarily of lab and office space geared towards STEM-orient companies, while also introducing 4,000 square feet of retail. The University of Chicago will occupy a portion of the $225 million building for its own engineering and quantum research.
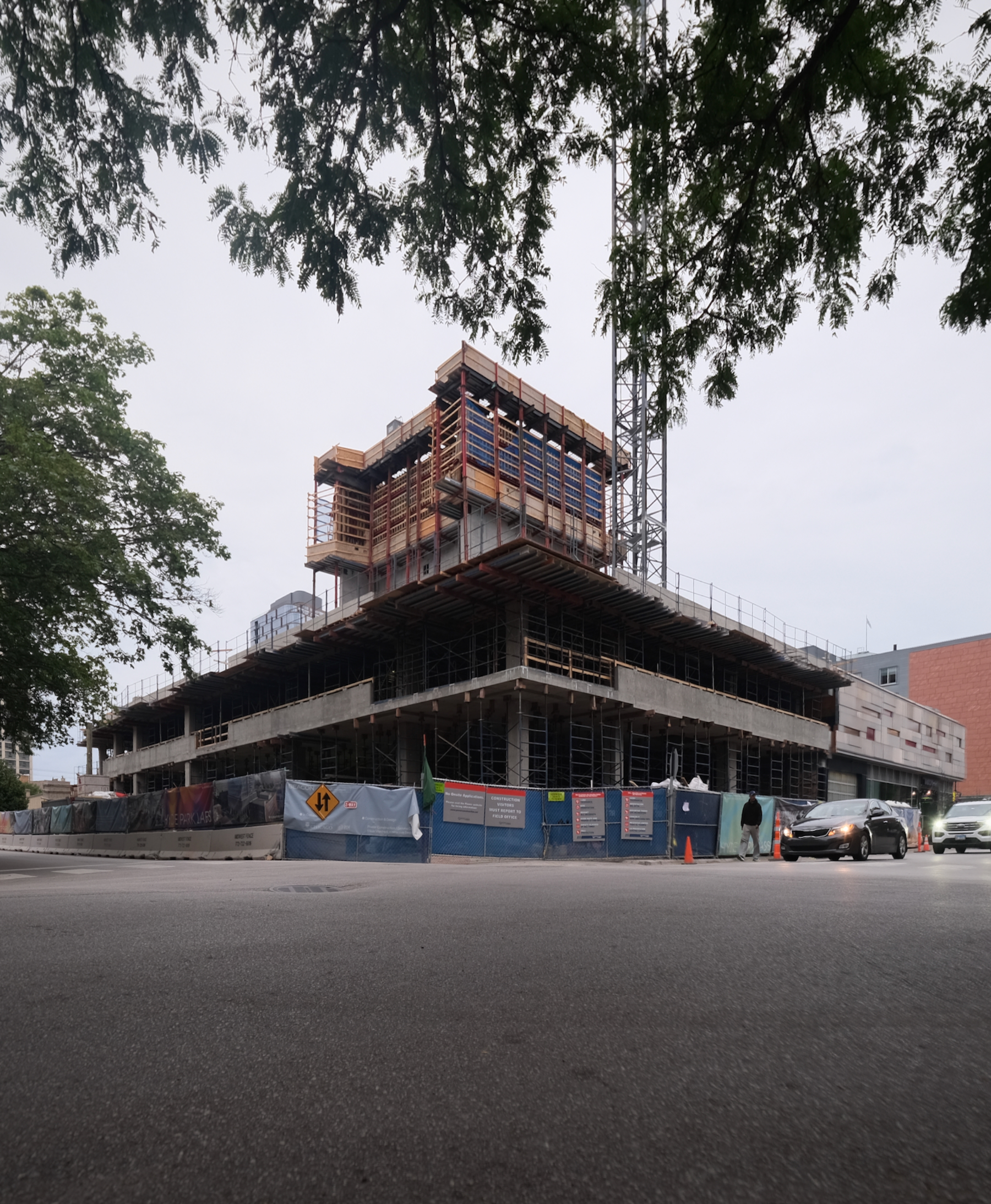
Hyde Park Labs. Photo by Jack Crawford
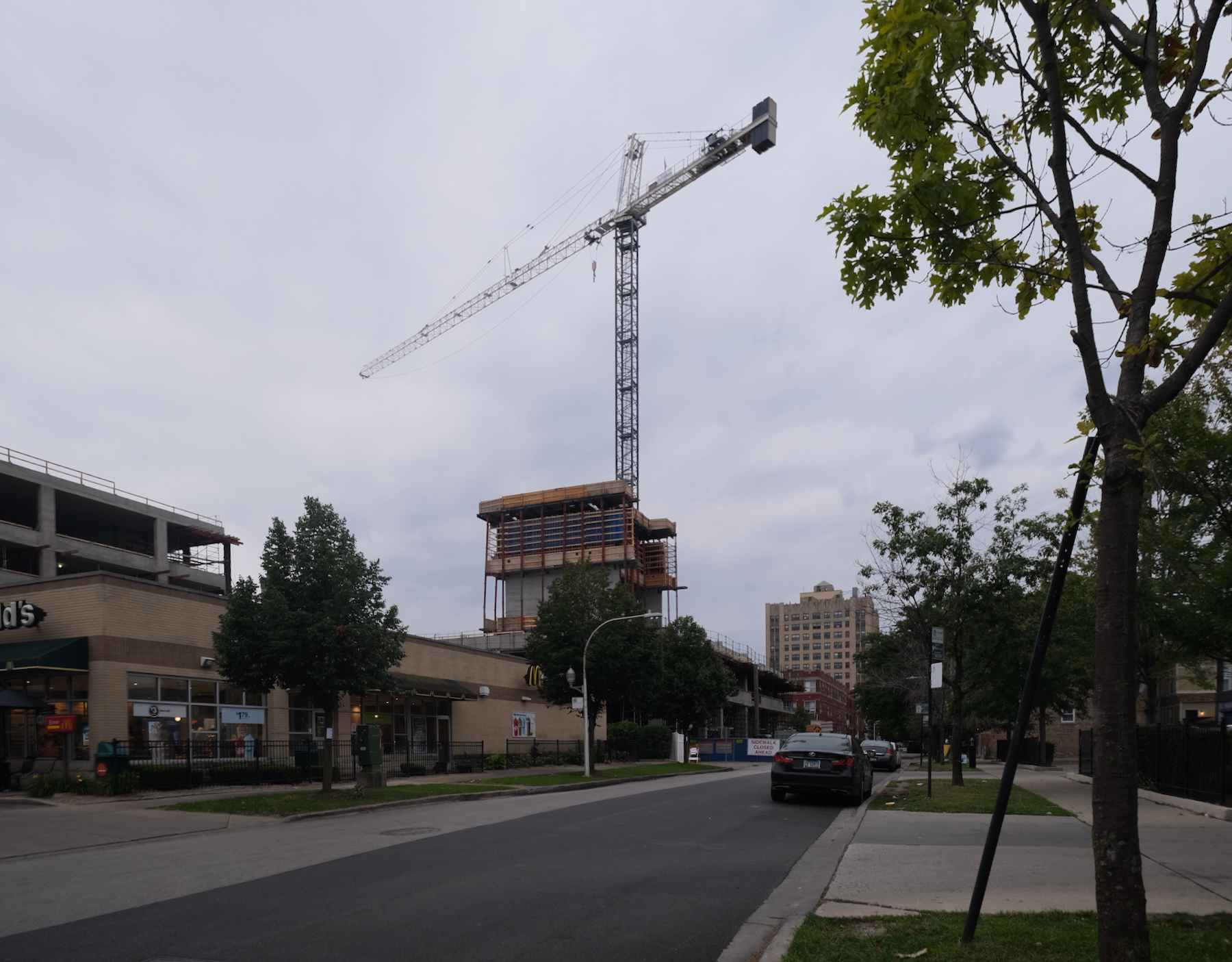
Hyde Park Labs. Photo by Jack Crawford
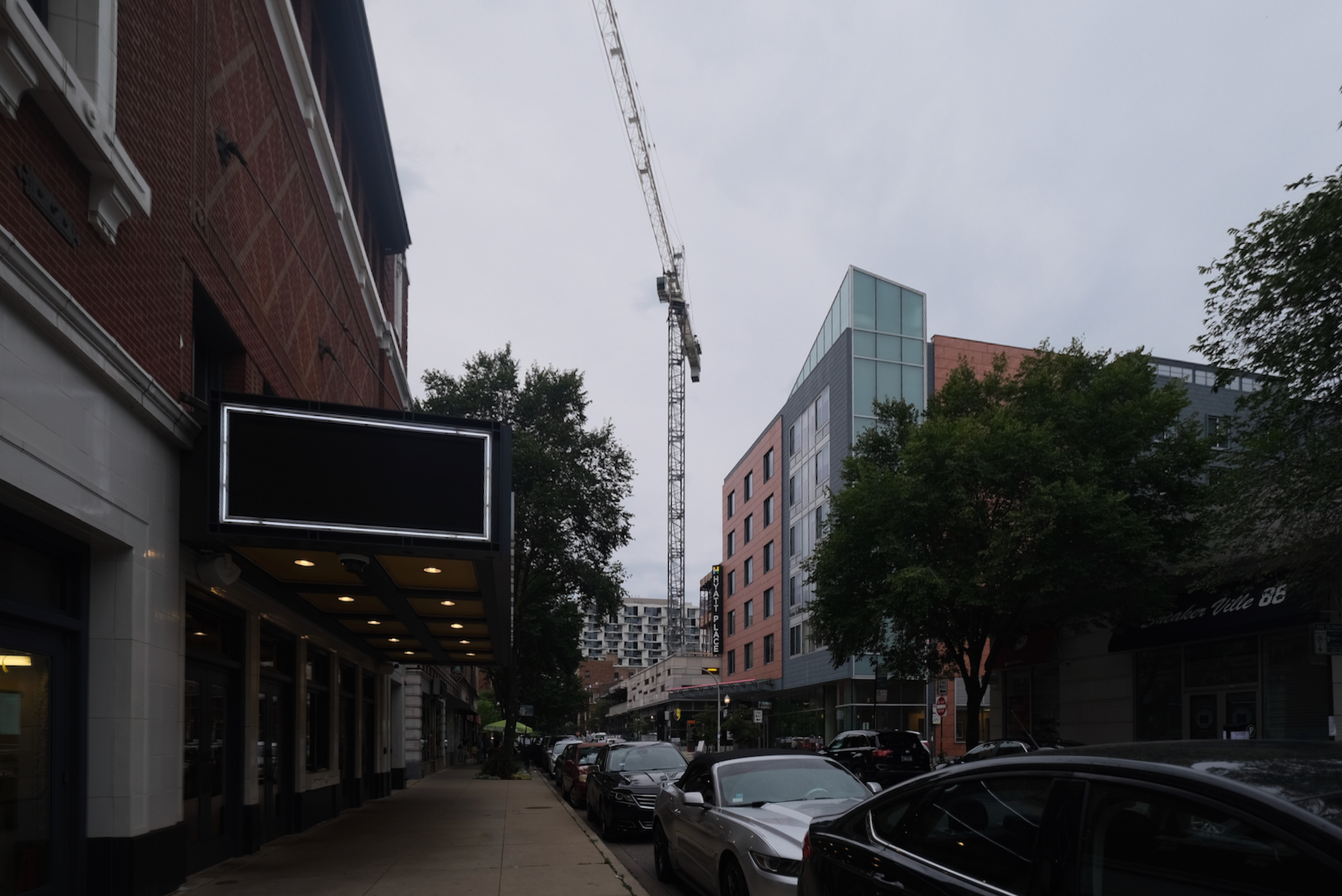
Hyde Park Labs. Photo by Jack Crawford
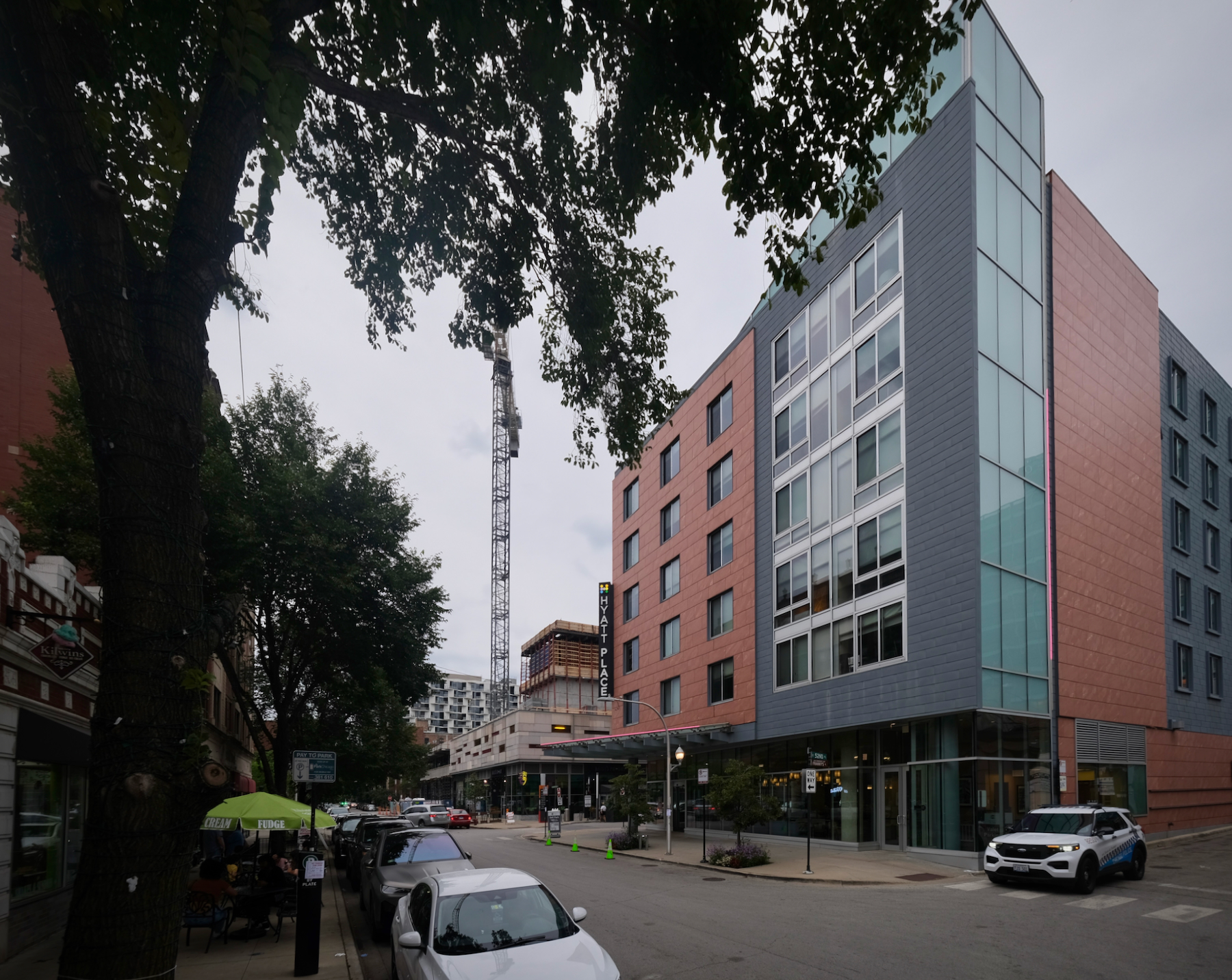
Hyde Park Labs. Photo by Jack Crawford
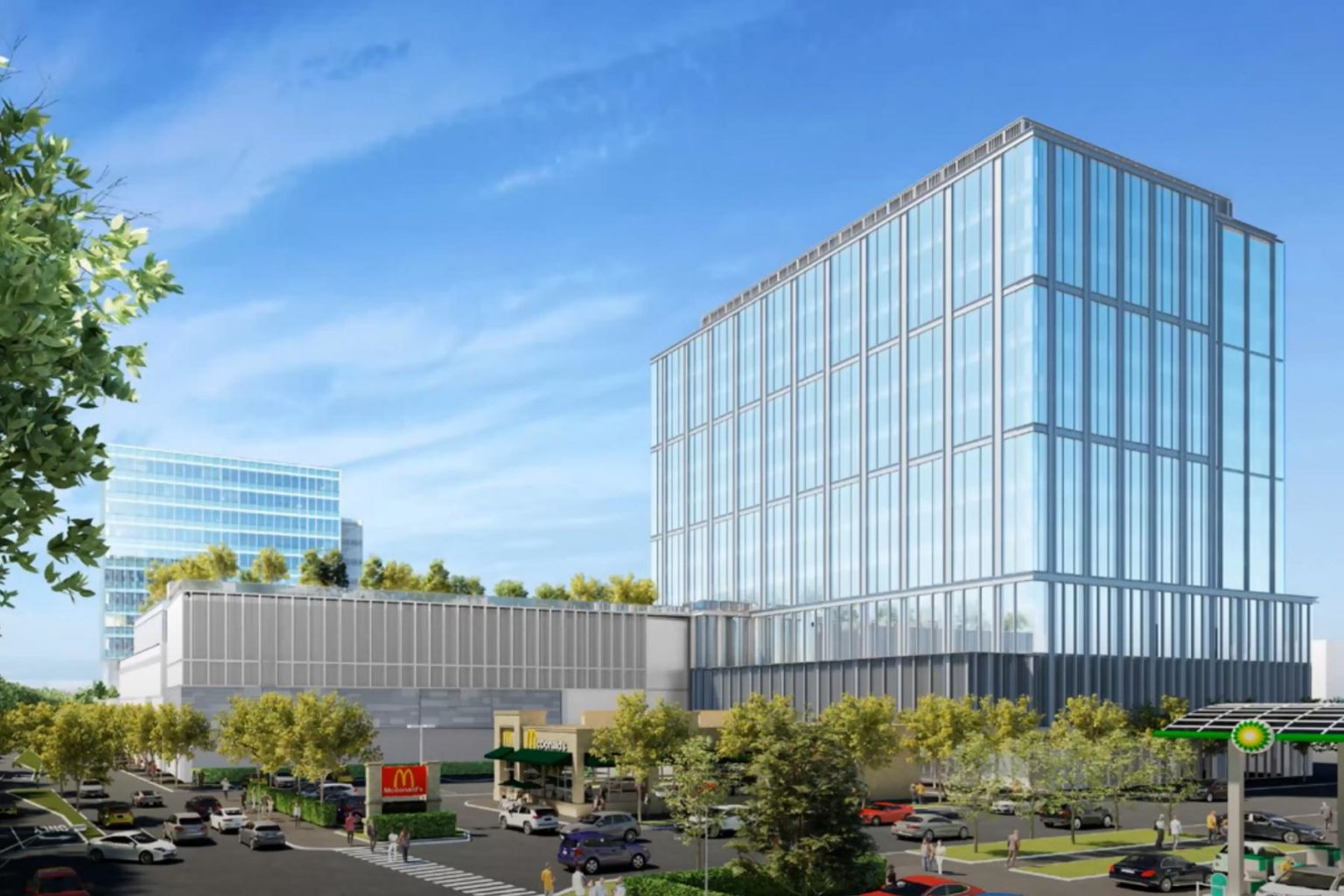
Hyde Park Labs. Rendering by Elkus Manfredi Architects and Interactive Design Architects
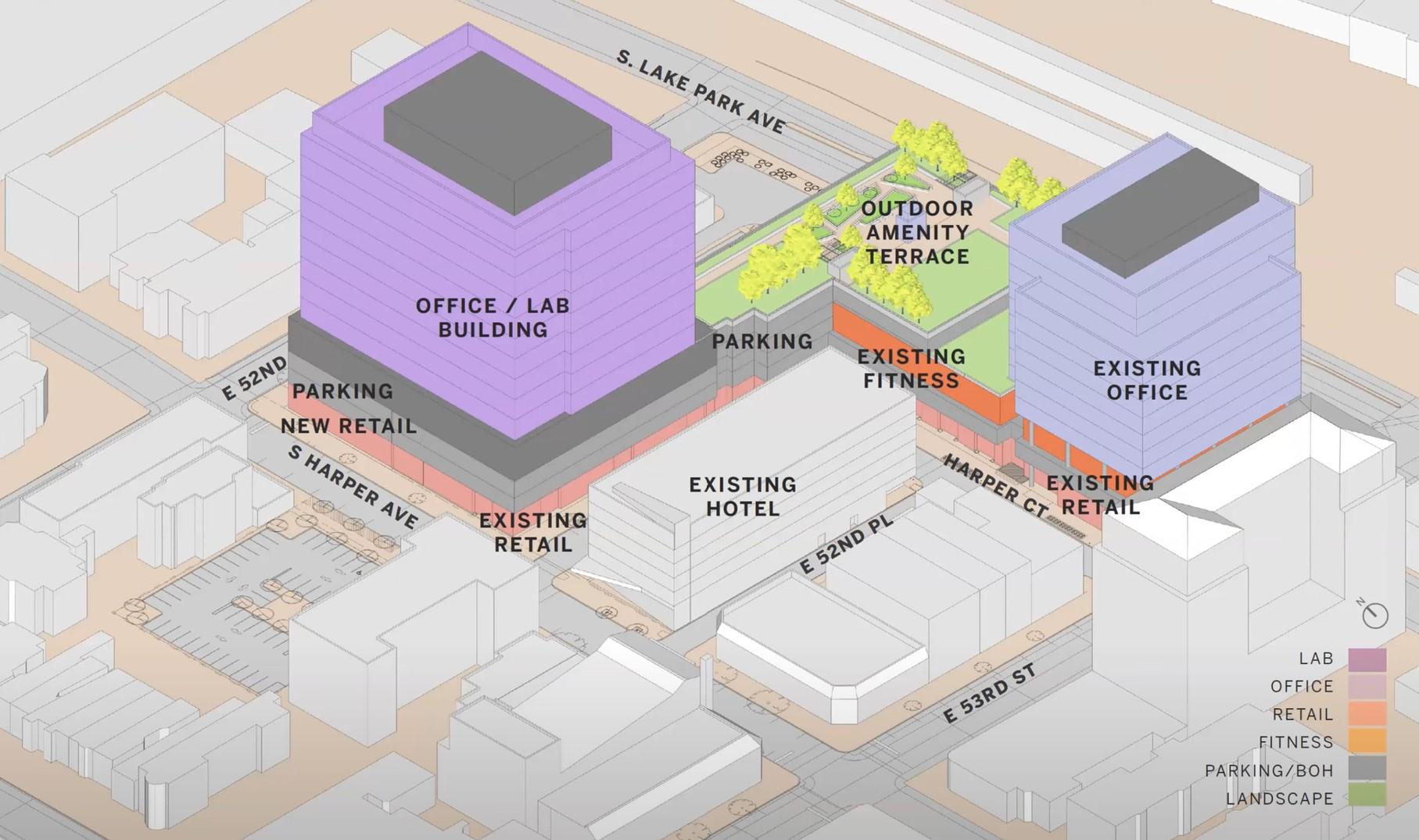
Hyde Park Labs (left of center). Site context diagram by Elkus Manfredi Architects and Interactive Design Architects
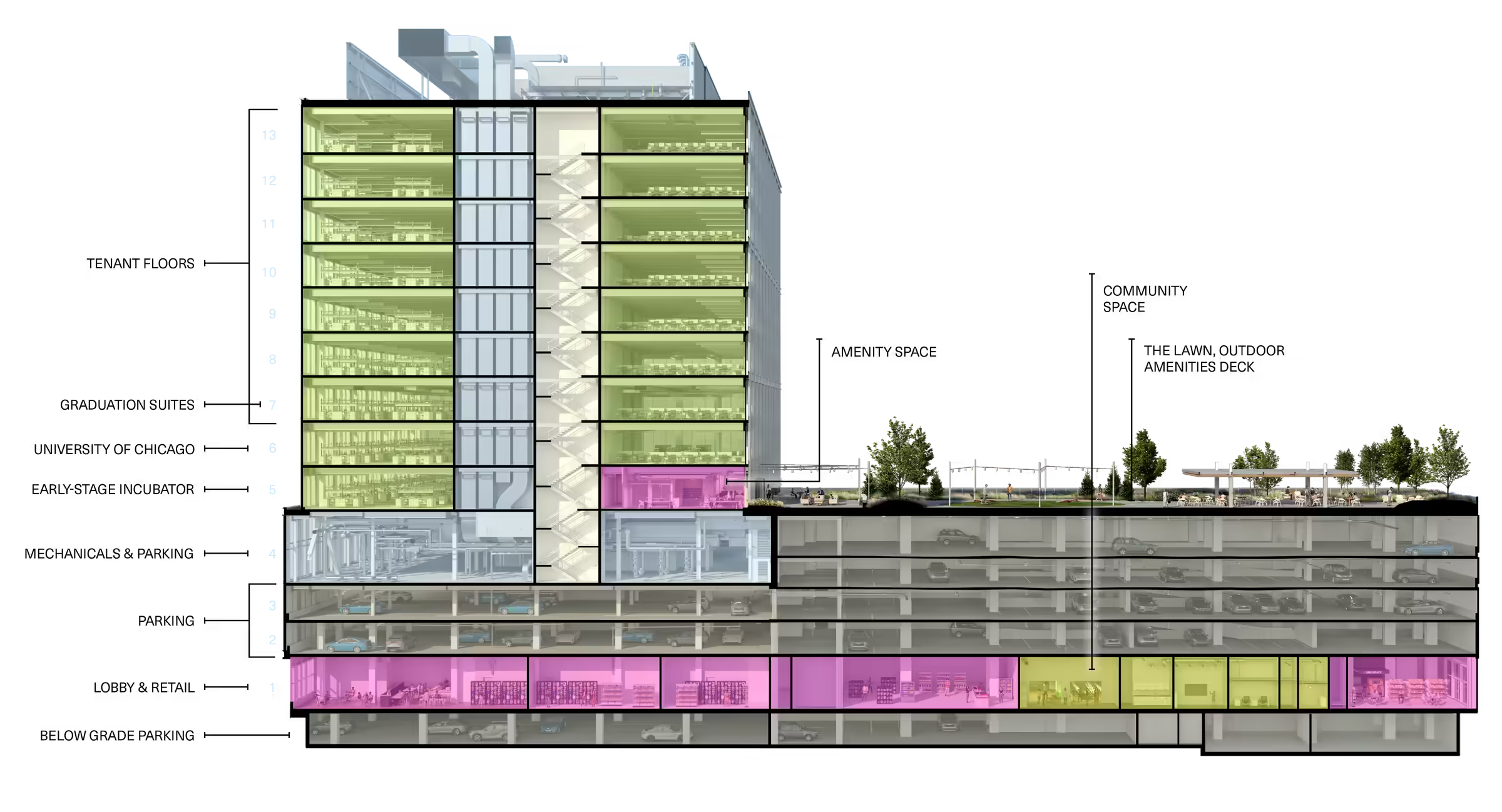
Hyde Park Labs programming diagram by Elkus Manfredi Architects and Interactive Design Architects
According to the project website, the 215-foot-tall building will offer 40,000 square feet of total amenity space, including an indoor bar and lounge, an executive boardroom, and a large terrace atop an existing section of the Phase I construction. This new outdoor area will come with a lawn, grilling stations, and fire pits. As far as transit accommodations, there will 125 new parking spaces built into an underground level and the second through fifth floors. There will also be a secure bike room at ground level.
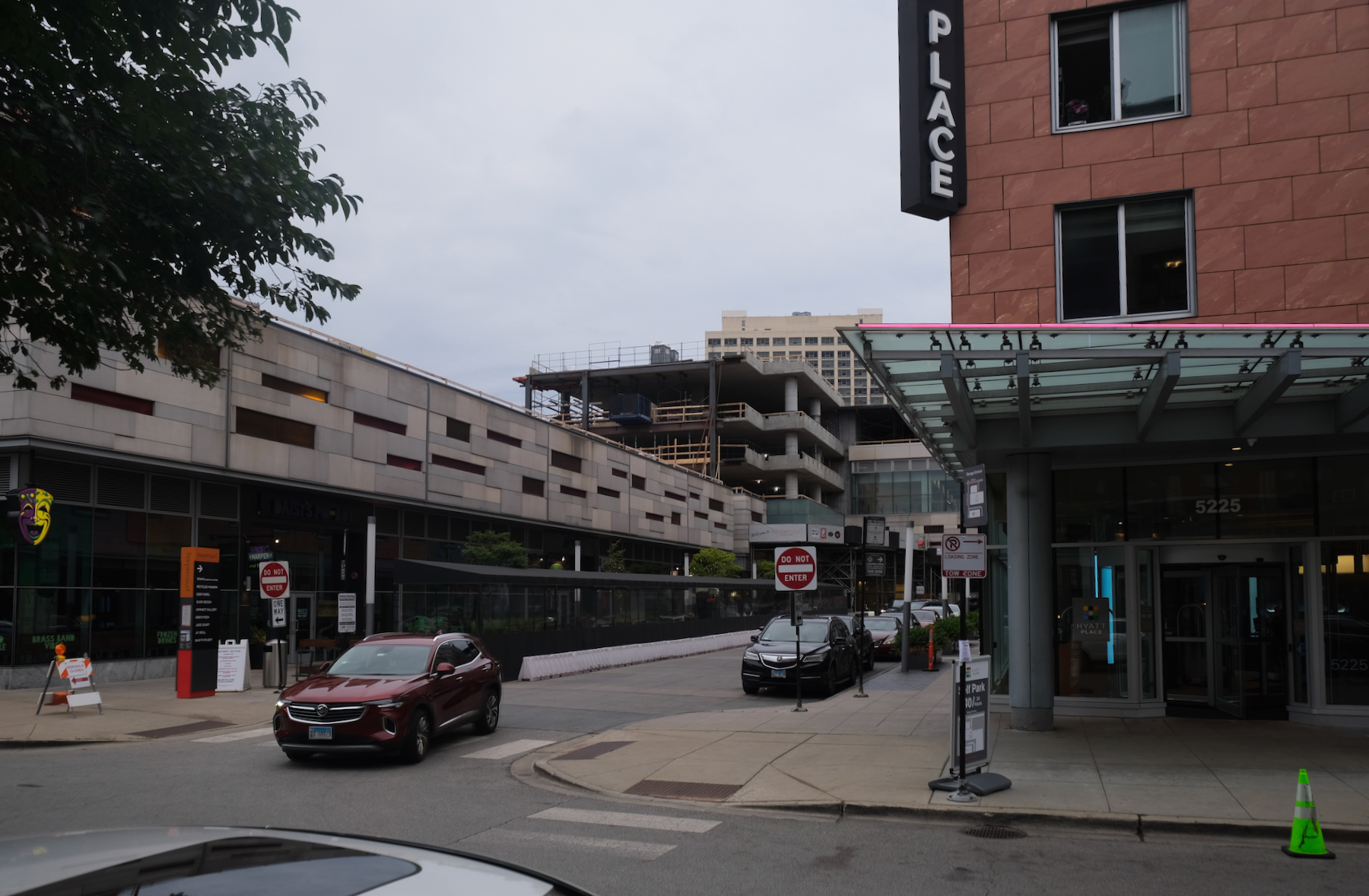
Hyde Park Labs. Photo by Jack Crawford
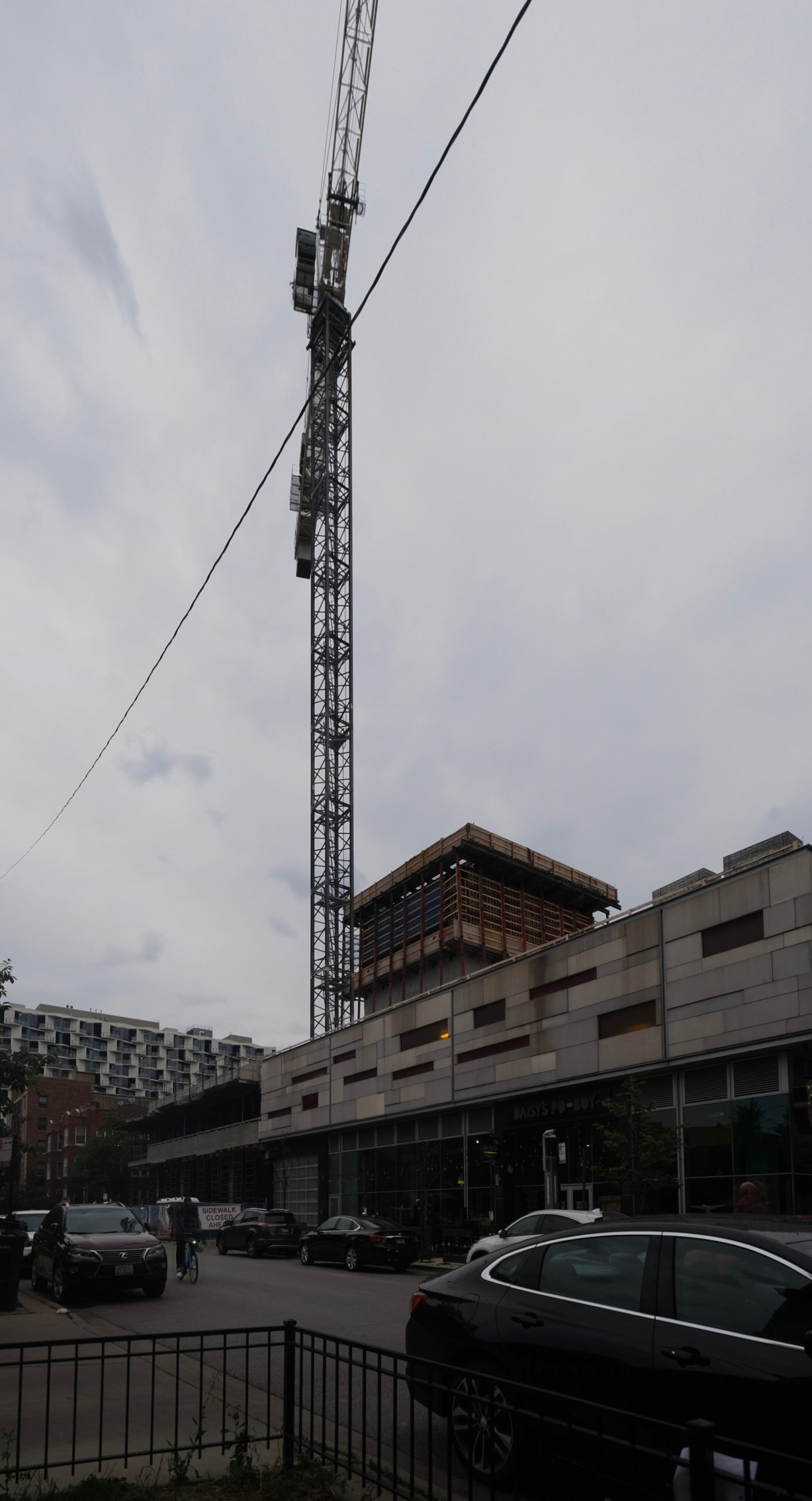
Hyde Park Labs. Photo by Jack Crawford
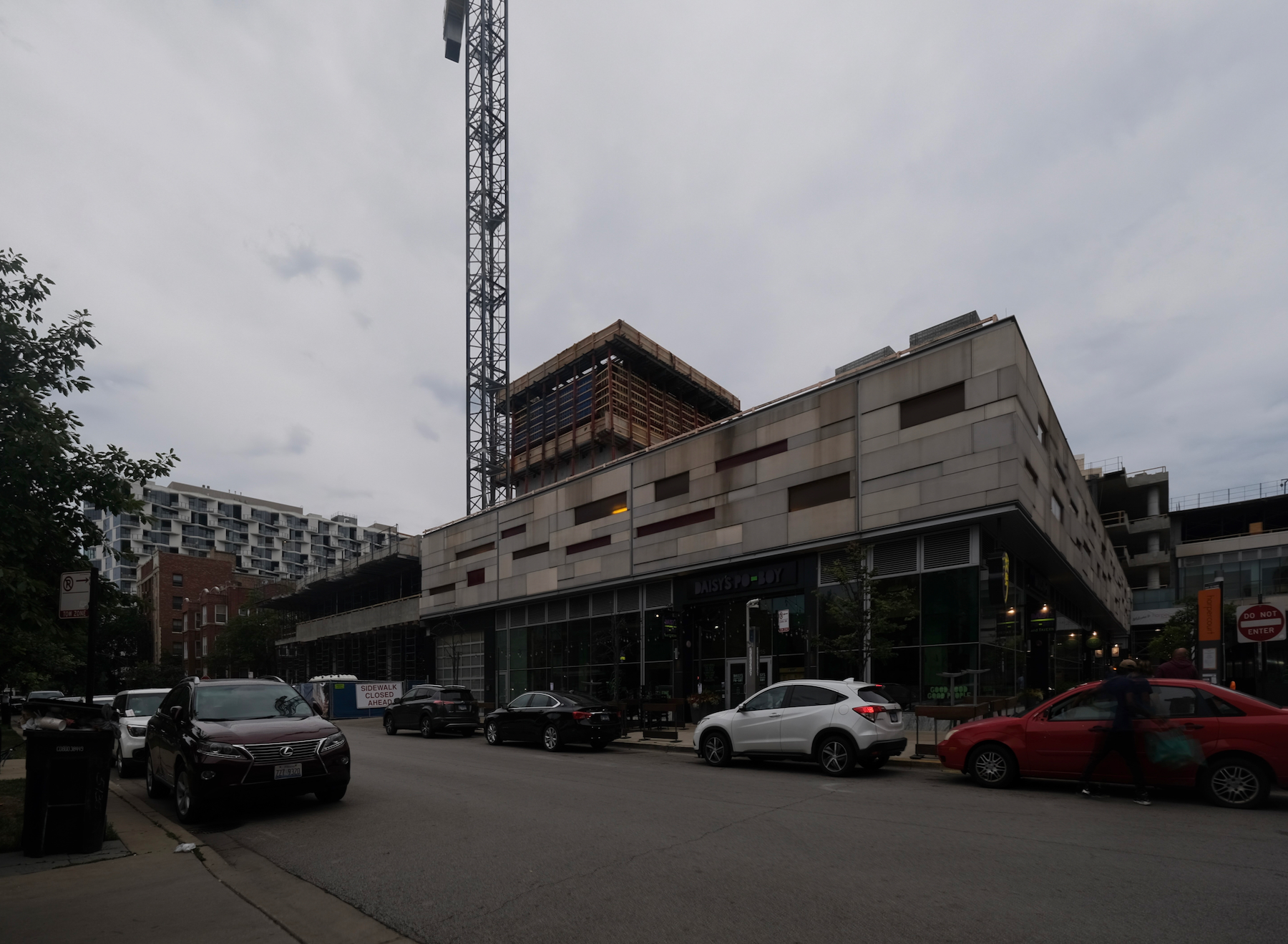
Hyde Park Labs. Photo by Jack Crawford
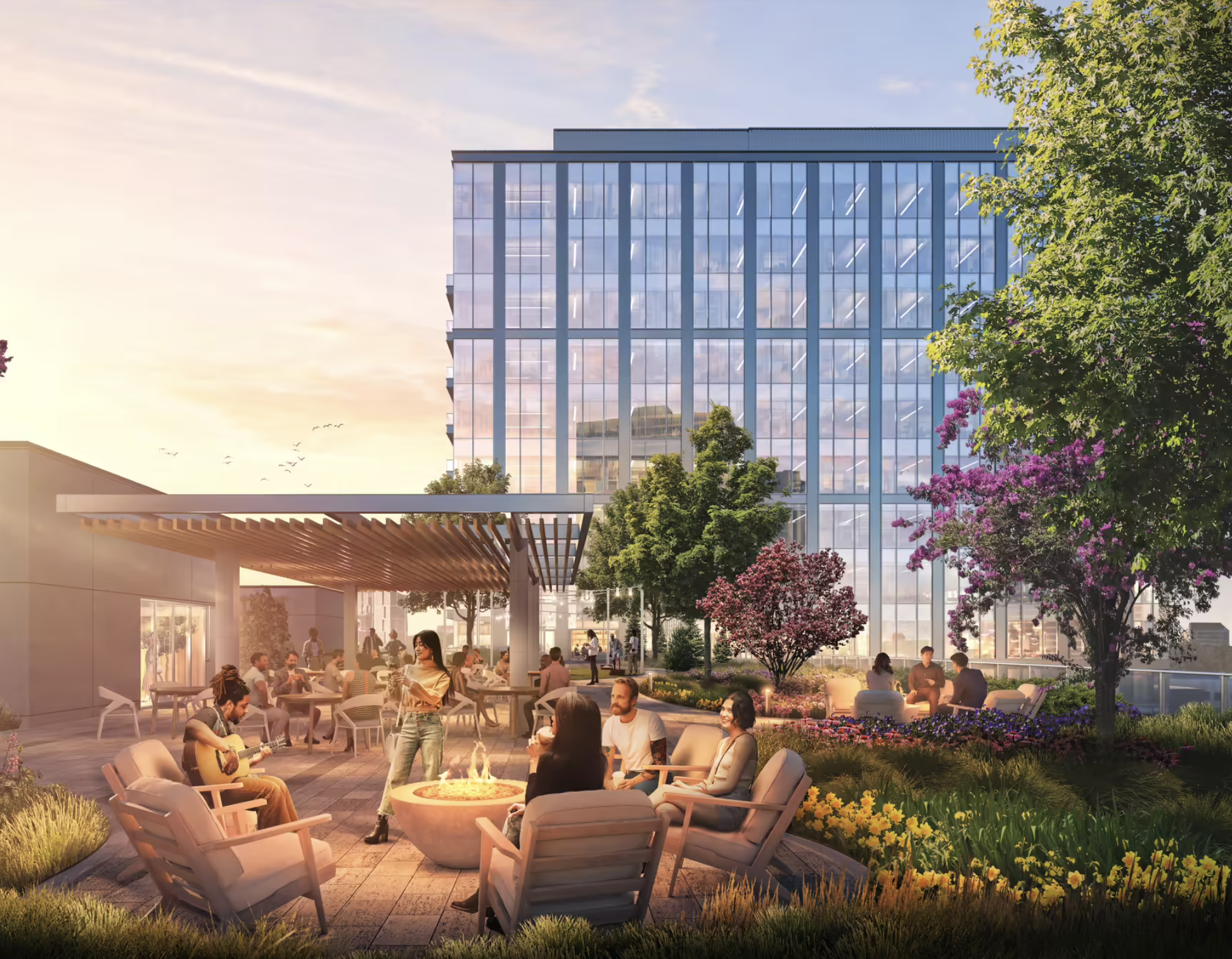
Hyde Park Labs outdoor amenity terrace. Rendering by Elkus Manfredi Architects and Interactive Design Architects
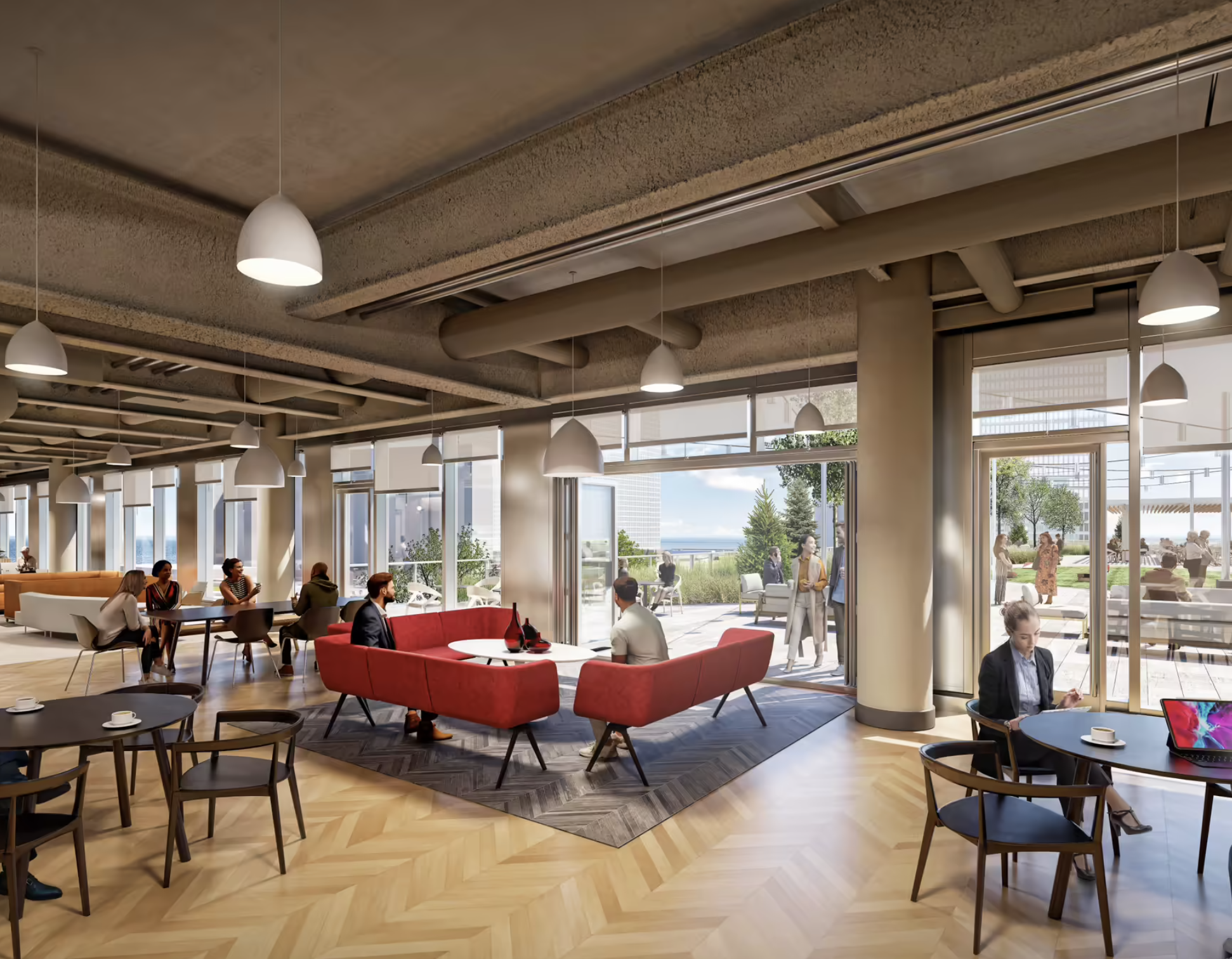
Hyde Park Labs indoor lounge. Rendering by Elkus Manfredi Architects and Interactive Design Architects
The floor-to-floor height on levels 5-12 will measure 14.5 feet, while the 13th floor will measure 15.5 feet. Tenant floor plates will span just under 35,000 square feet, each of which will come with a private terrace. Tenants will also be connected through the University of Chicago to various STEM outreach and internship programs for South Side youth, and will have the option to partner with local high schools to help prepare students for disciplines such as architecture, engineering, and construction.
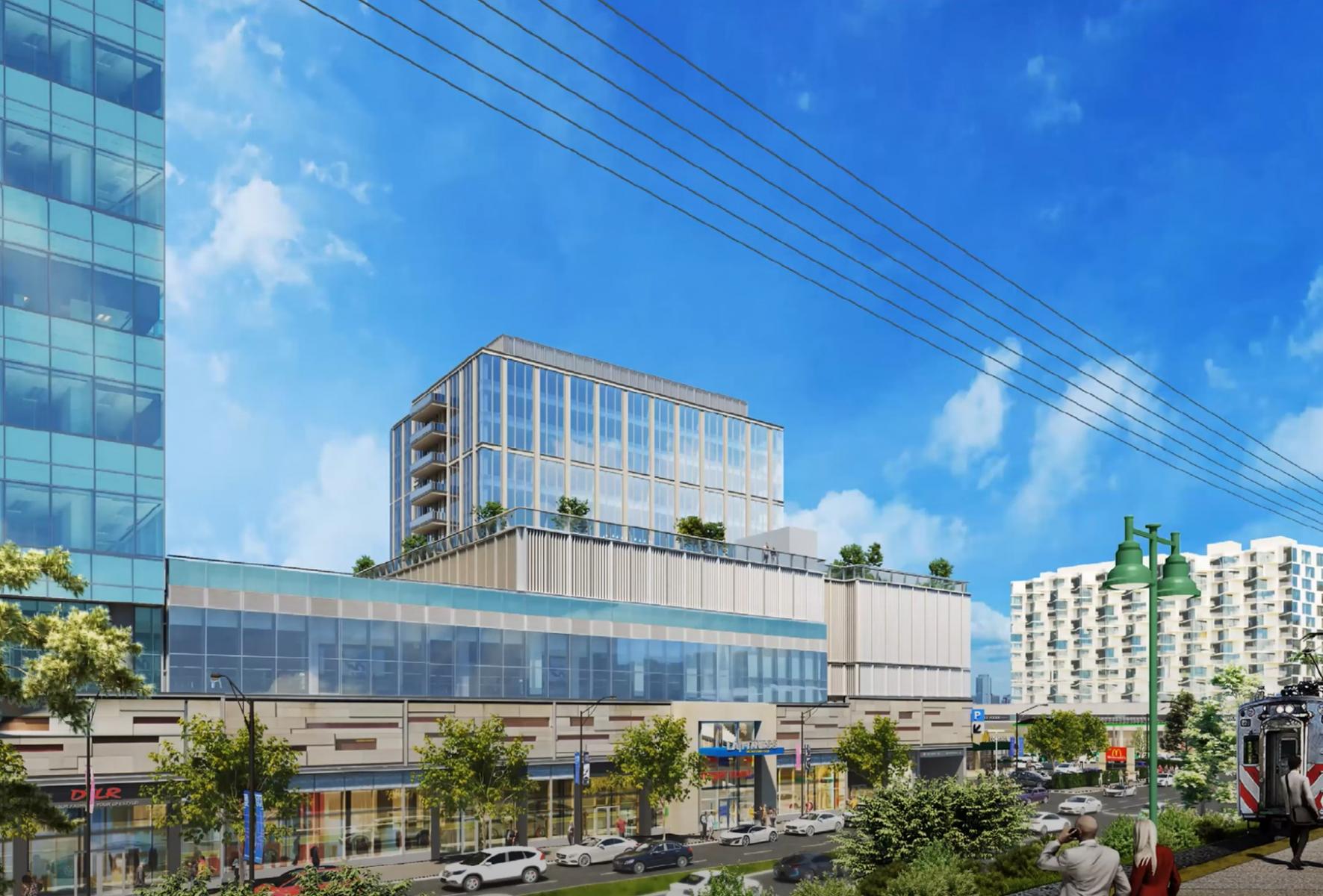
Harper Courts Phase 2. Rendering by Elkus Manfredi Architects and Interactive Design Architects
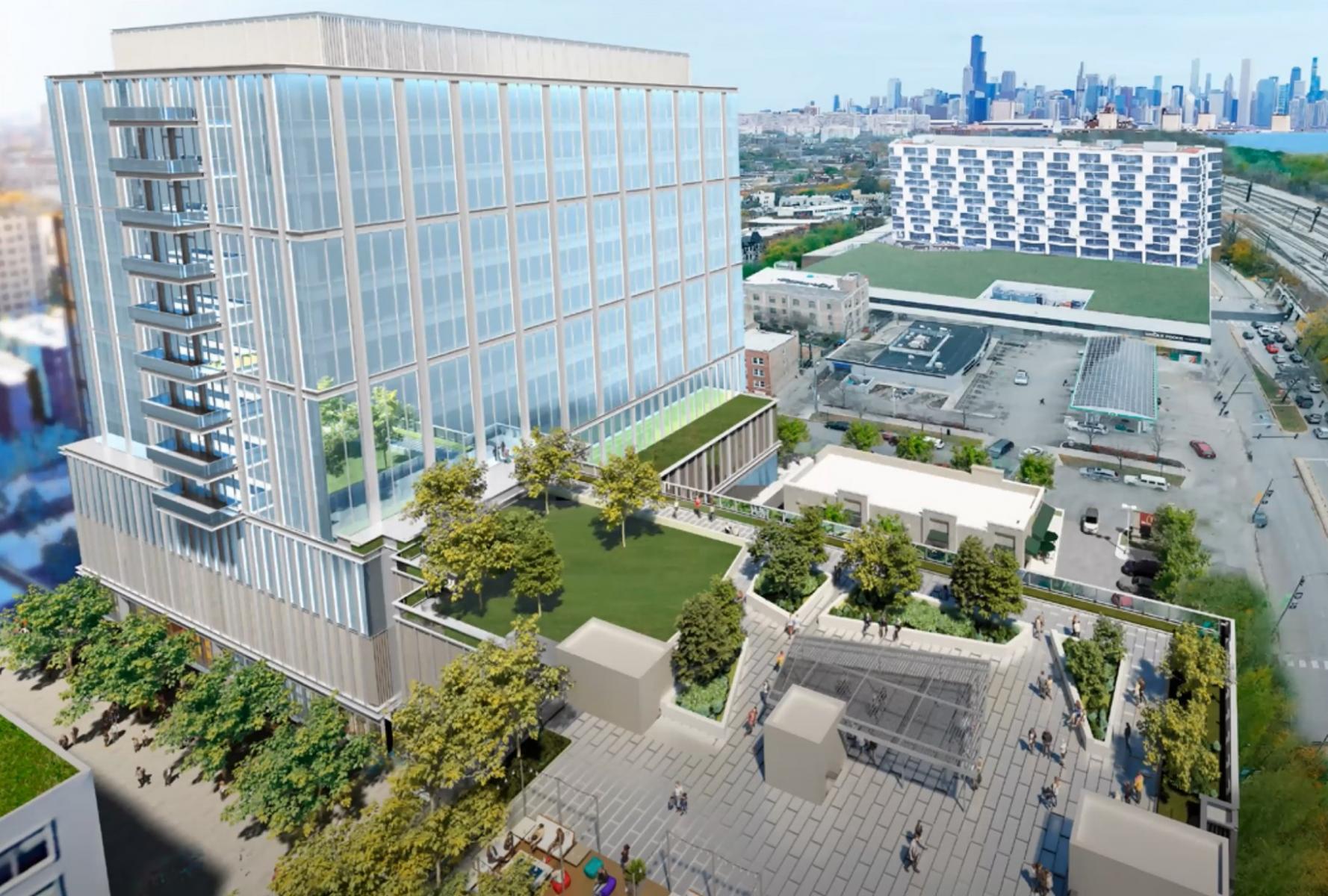
Harper Courts Phase 2. Rendering by Elkus Manfredi Architects and Interactive Design Architects
The design, by Elkus Manfredi Architects and Interactive Design Architects, features floor-to-ceiling windows and light gray metal throughout the majority of the facade. Along the parking levels will be a metal screen wall system.

Hyde Park Labs. Photo by Jack Crawford
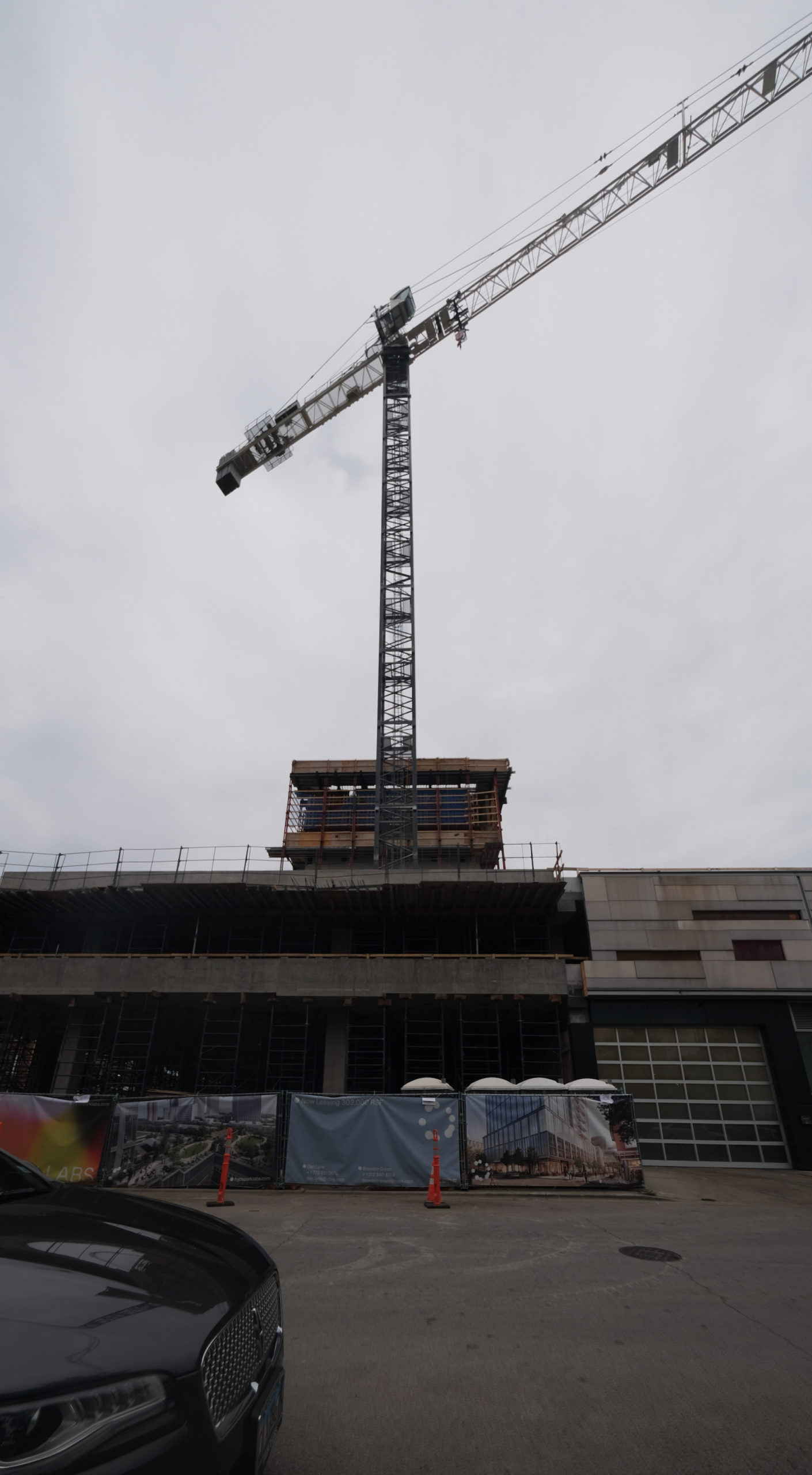
Hyde Park Labs. Photo by Jack Crawford
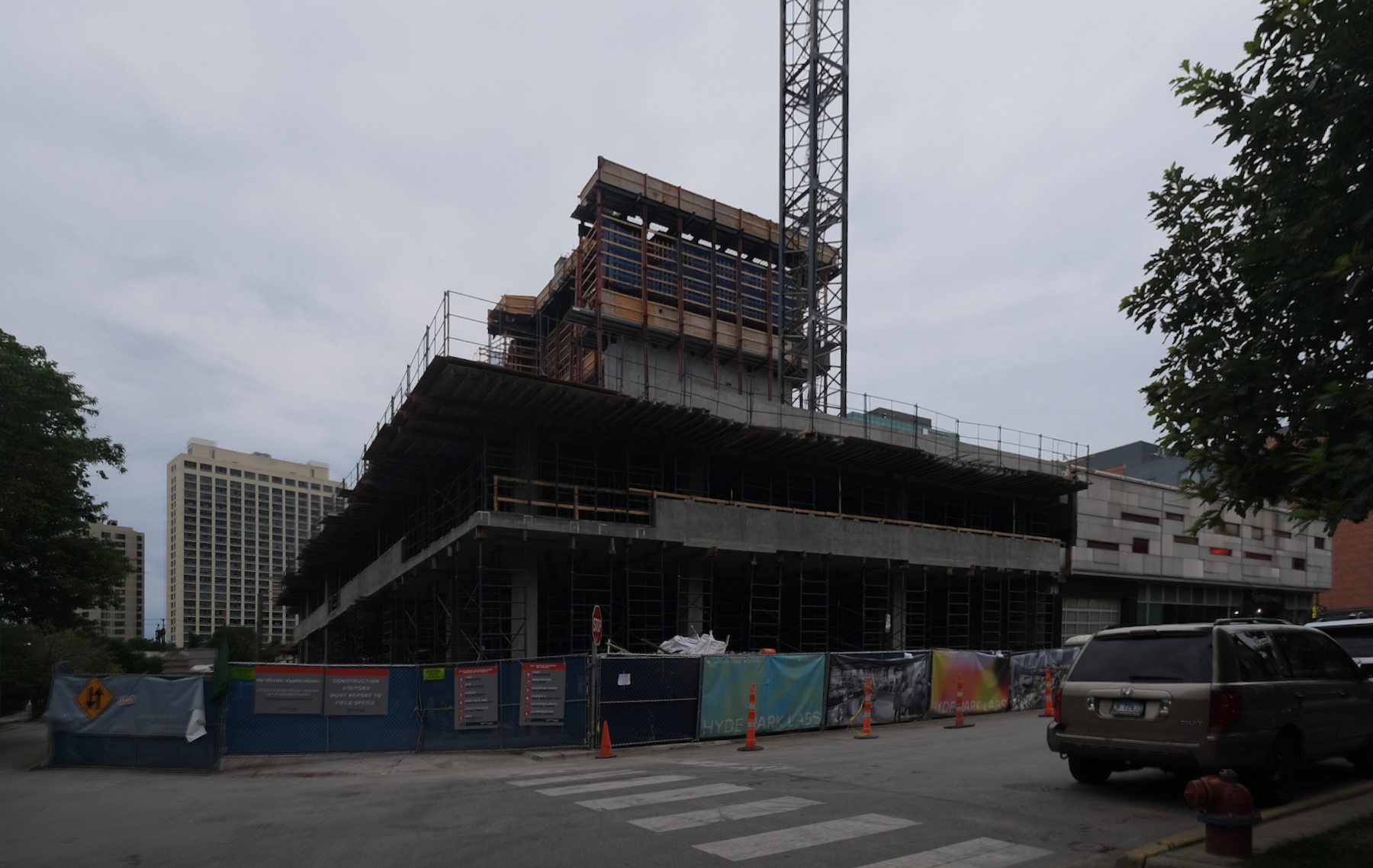
Hyde Park Labs. Photo by Jack Crawford
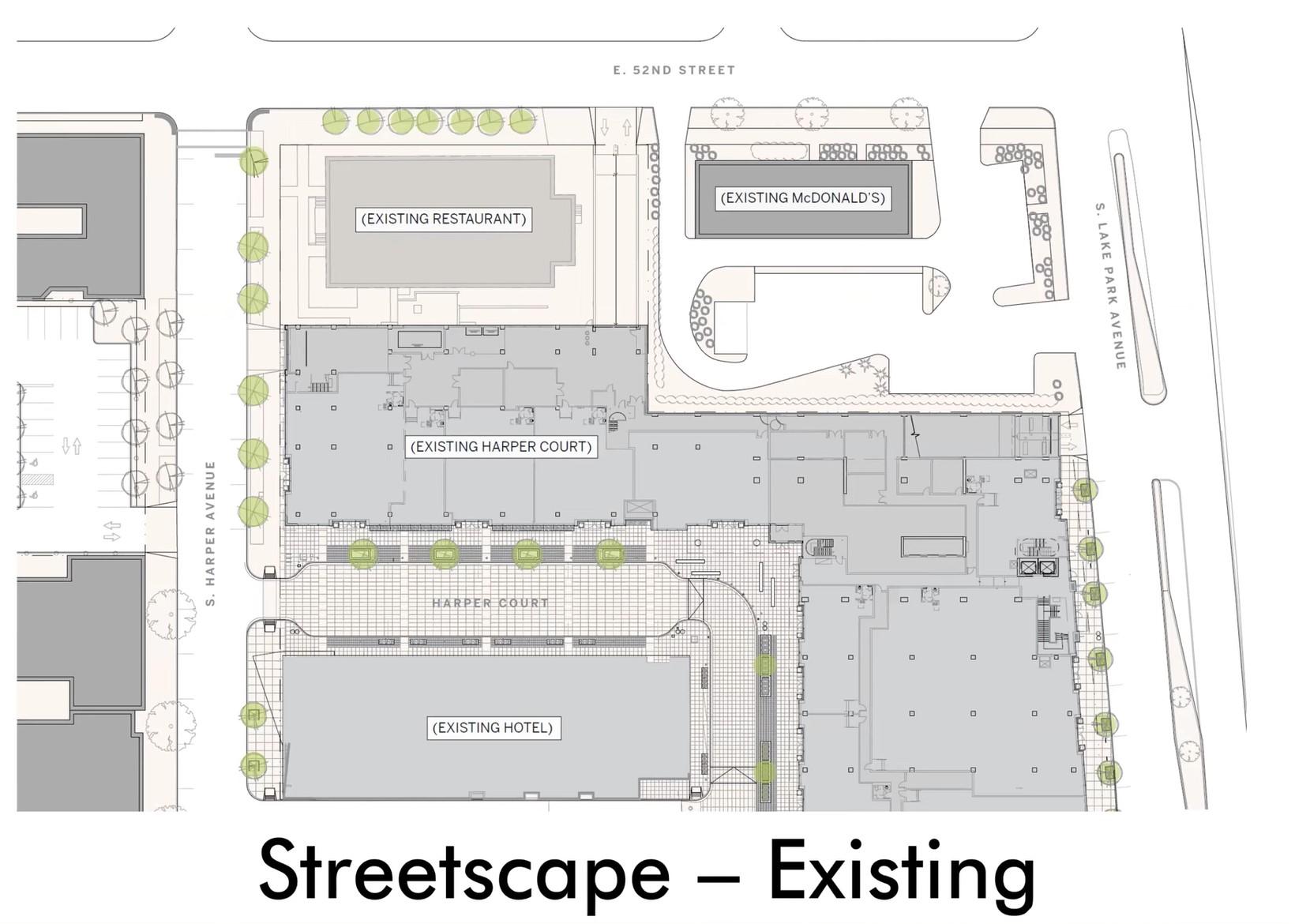
Existing Phase I site plan by Elkus Manfredi Architects and Interactive Design Architects
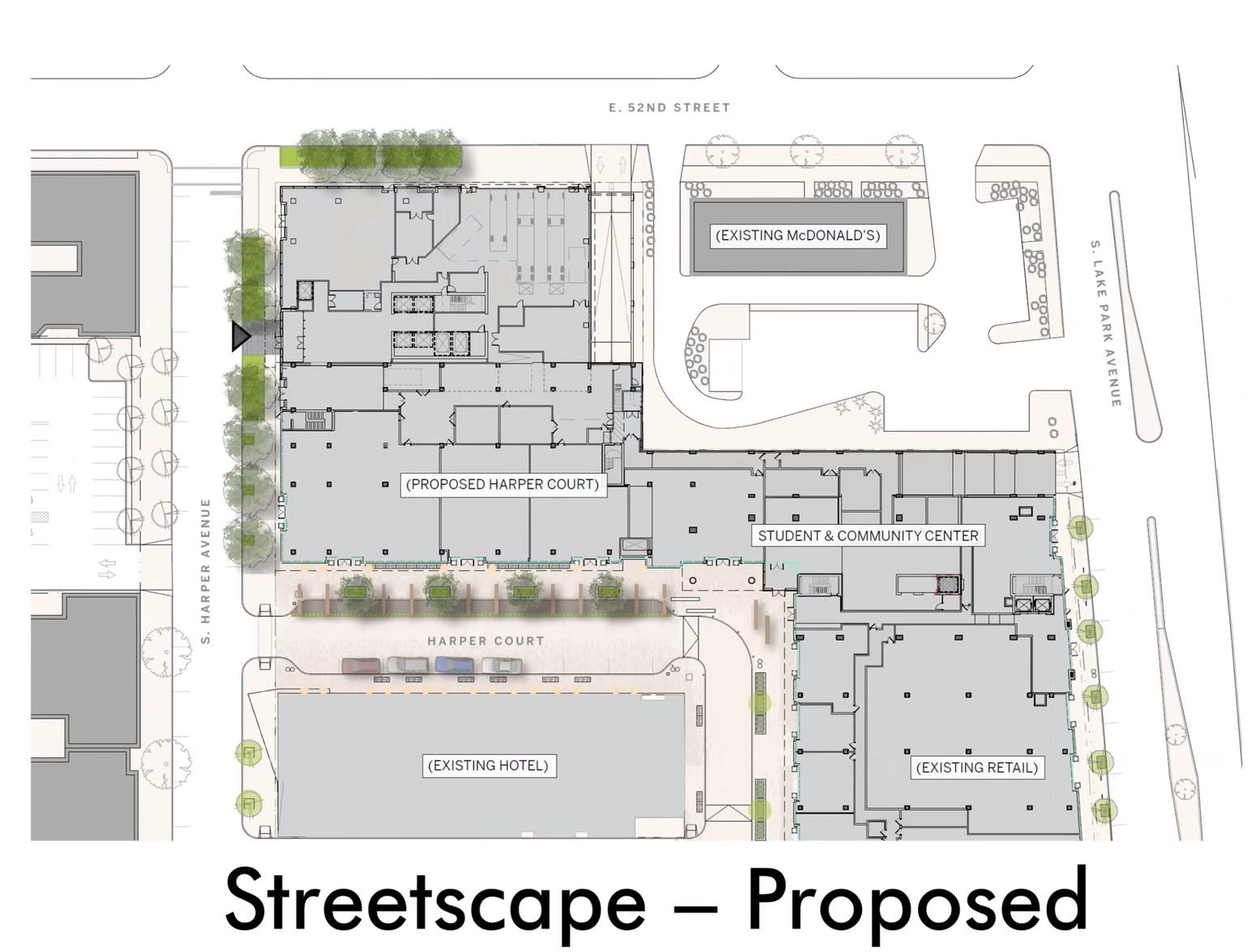
Hyde Park labs. Phase II site plan by Elkus Manfredi Architects and Interactive Design Architects
Regarding the nearest public transportation, bus service for Routes 15 and 28 buses is available just east along S Lake Park Avenue. Other nearby options include Route 6 at the nearby S Hyde Park & 53rd Street, while Routes 2, 15, and 172 are all reachable at E Hyde Park & Lake Park to the north. For rail service, the 51st/53rd St Metra station is located within a block of the site grounds.
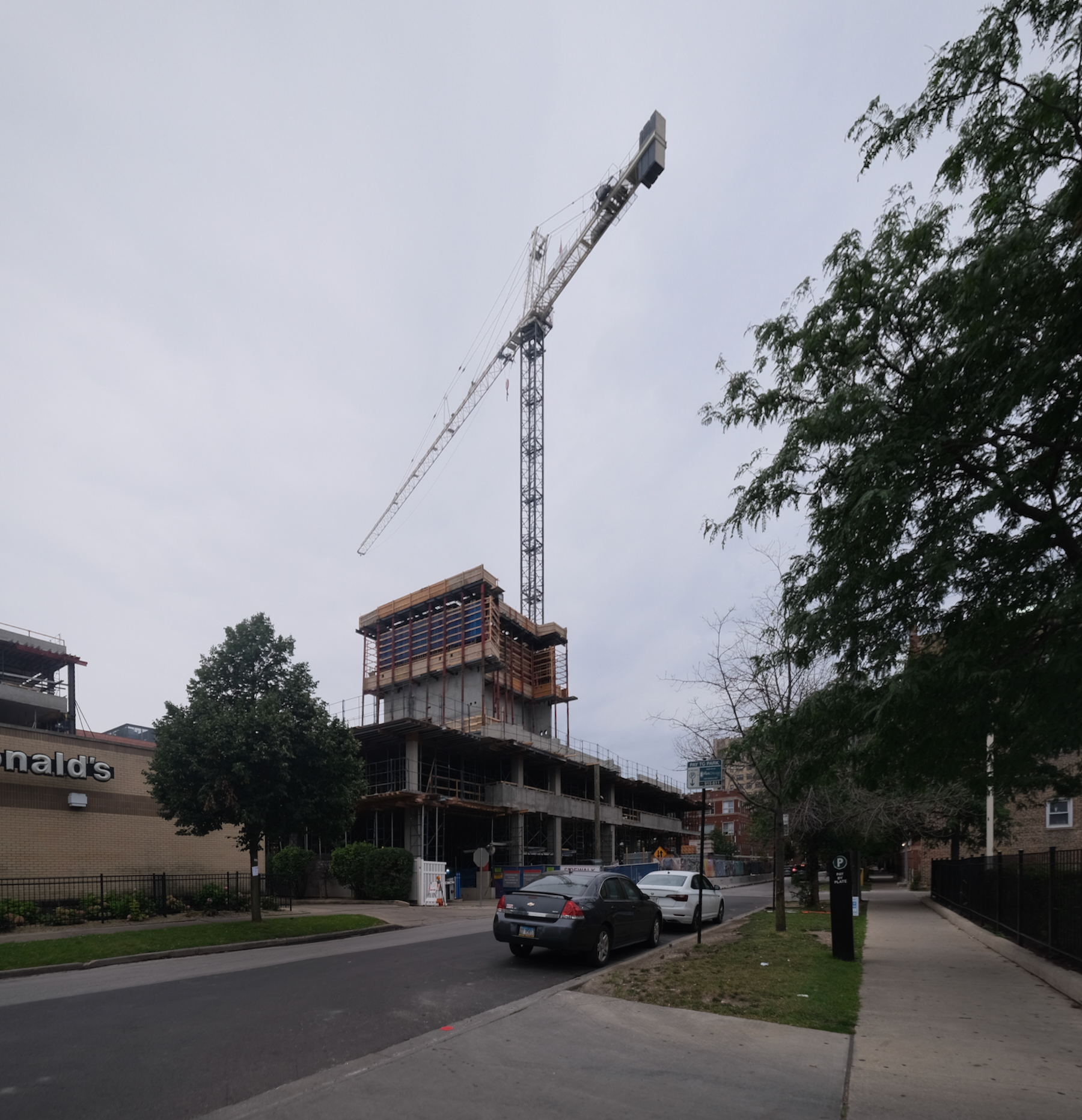
Hyde Park Labs. Photo by Jack Crawford
Power Construction and Ujamaa Construction are managing the construction as co-general contractors. The project is slated for completion by the fourth quarter of next year.
Subscribe to YIMBY’s daily e-mail
Follow YIMBYgram for real-time photo updates
Like YIMBY on Facebook
Follow YIMBY’s Twitter for the latest in YIMBYnews

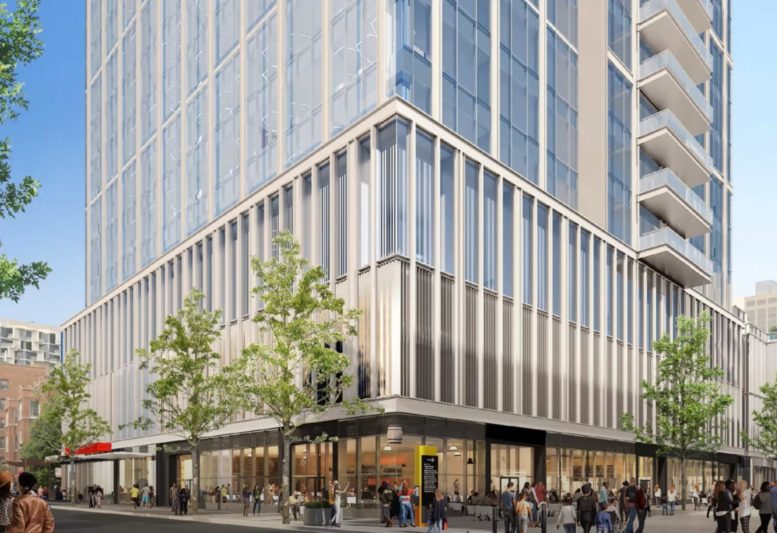
I like seeing the increased density in Hyde Park. For a city as large as Chicago, having a multipolar urban form can be beneficial. It will hopefully spread some of the wealth and economic activity beyond just the downtown core.
The 3-5 mile radius around Hyde Park has much potential. Huge Parks, UofC, lakeshore. Build more!
Ehh 1-2 mile radius but still.
This parking podium is going to be horrendous.
I think the parking podium is actually great design, particularly if it remains as a basically intrinsic and dynamic part of the whole post-modern design. But its a great use, I was curious about how the top level parking next to the LA FITNESS would exist and I think a park-like amenity space is really a good feature. This corner of 53rf and Lake Park is scenic and historic, and being able to contemplate it is a social good. agood job designers.
Exciting!!! I Am hoping QUALITY and NOT quantity is the upcoming norm for this area! I tire of going north side and beyond for “quality” boutiques, eateries and chic lounges! Thanks for the current cultural diversity! UNLIKE SO MUCH OF THE NORTH SIDE!🕊️❤️💕