The central core for Harper Court Phase II at 5201 S Harper Avenue in Hyde Park has reached its full height. Named “Hyde Park Labs,” this 13-story mixed-use development is a collaboration between The University of Chicago, Trammell Crow Company, and Beacon Capital Partners. It will span 302,000 square feet and focus its programming lab and office spaces for STEM-focused companies. It will also include 4,000 square feet of retail and a multitude of tenant amenites. A part of the $225 million building will be dedicated to The University of Chicago’s engineering and quantum research.
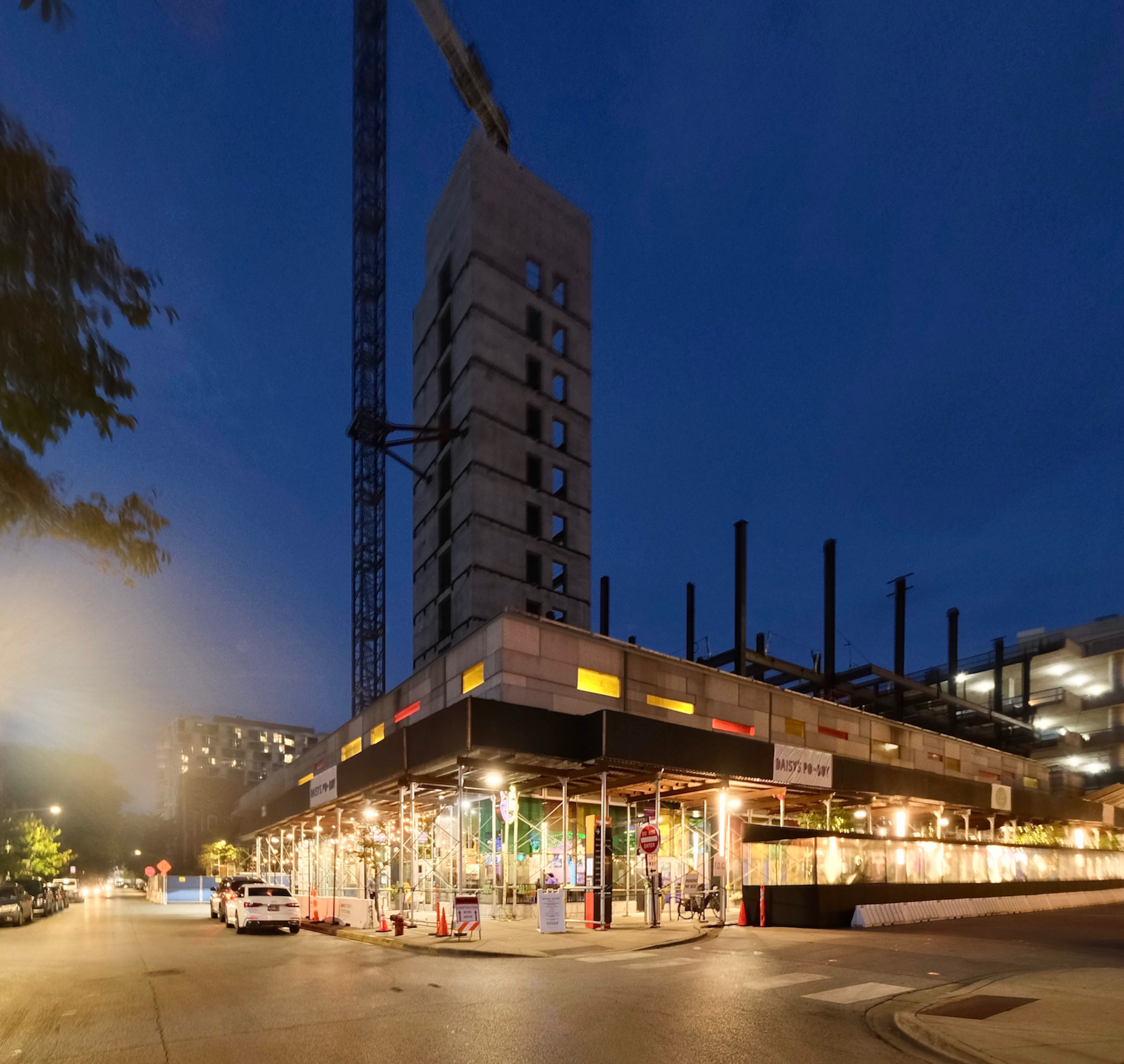
Hyde Park Labs. Photo by Jack Crawford
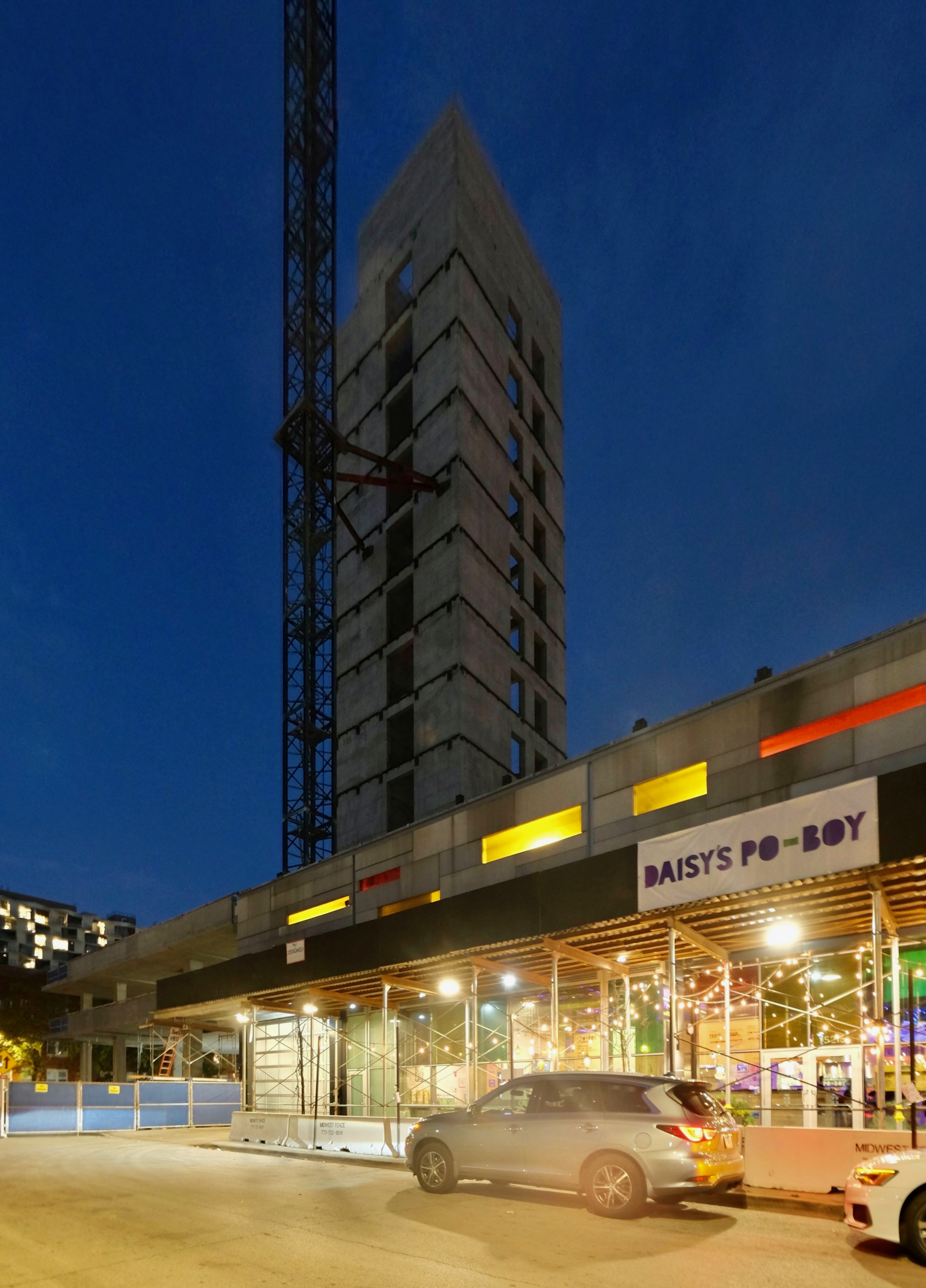
Hyde Park Labs. Photo by Jack Crawford
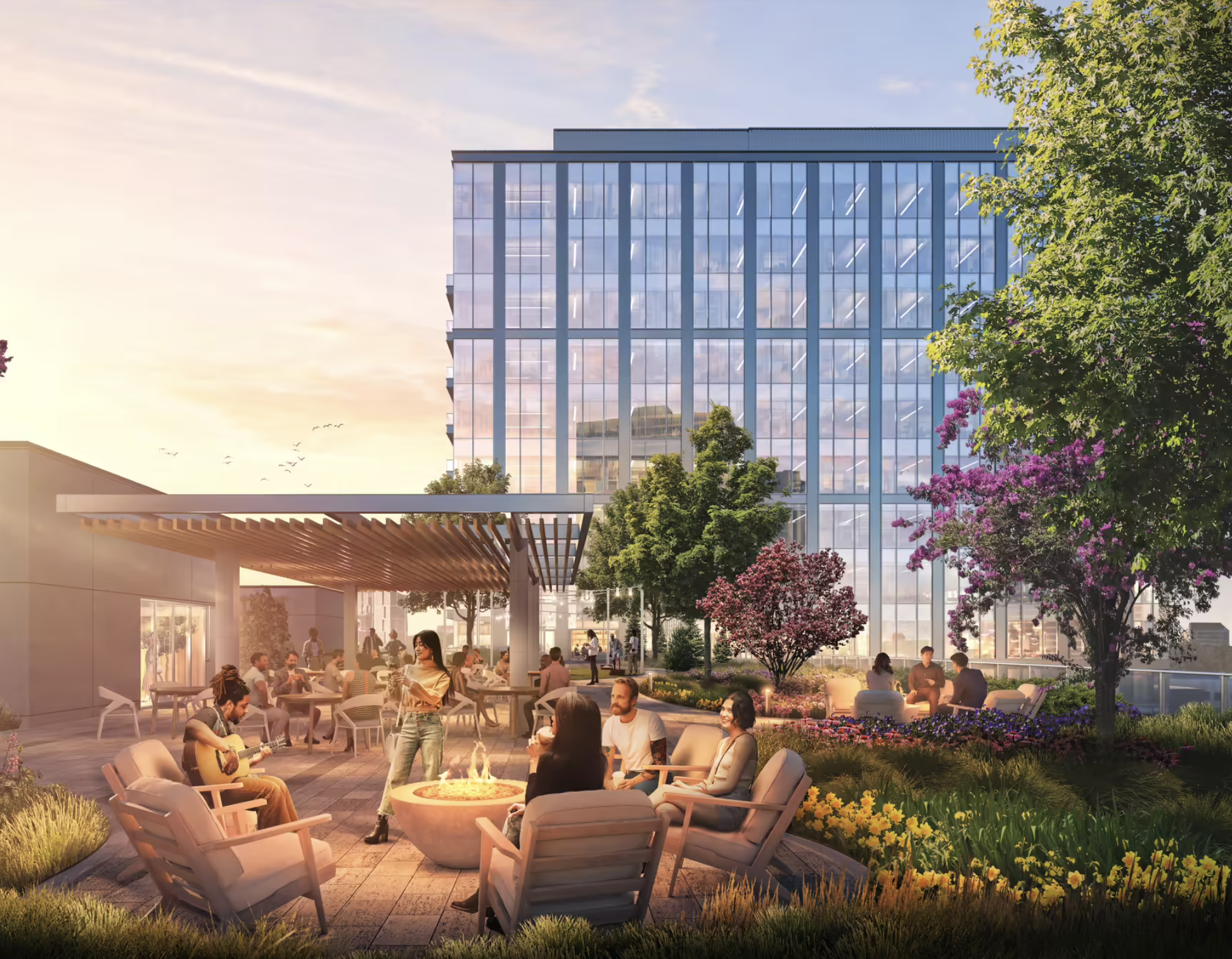
Hyde Park Labs outdoor amenity terrace. Rendering by
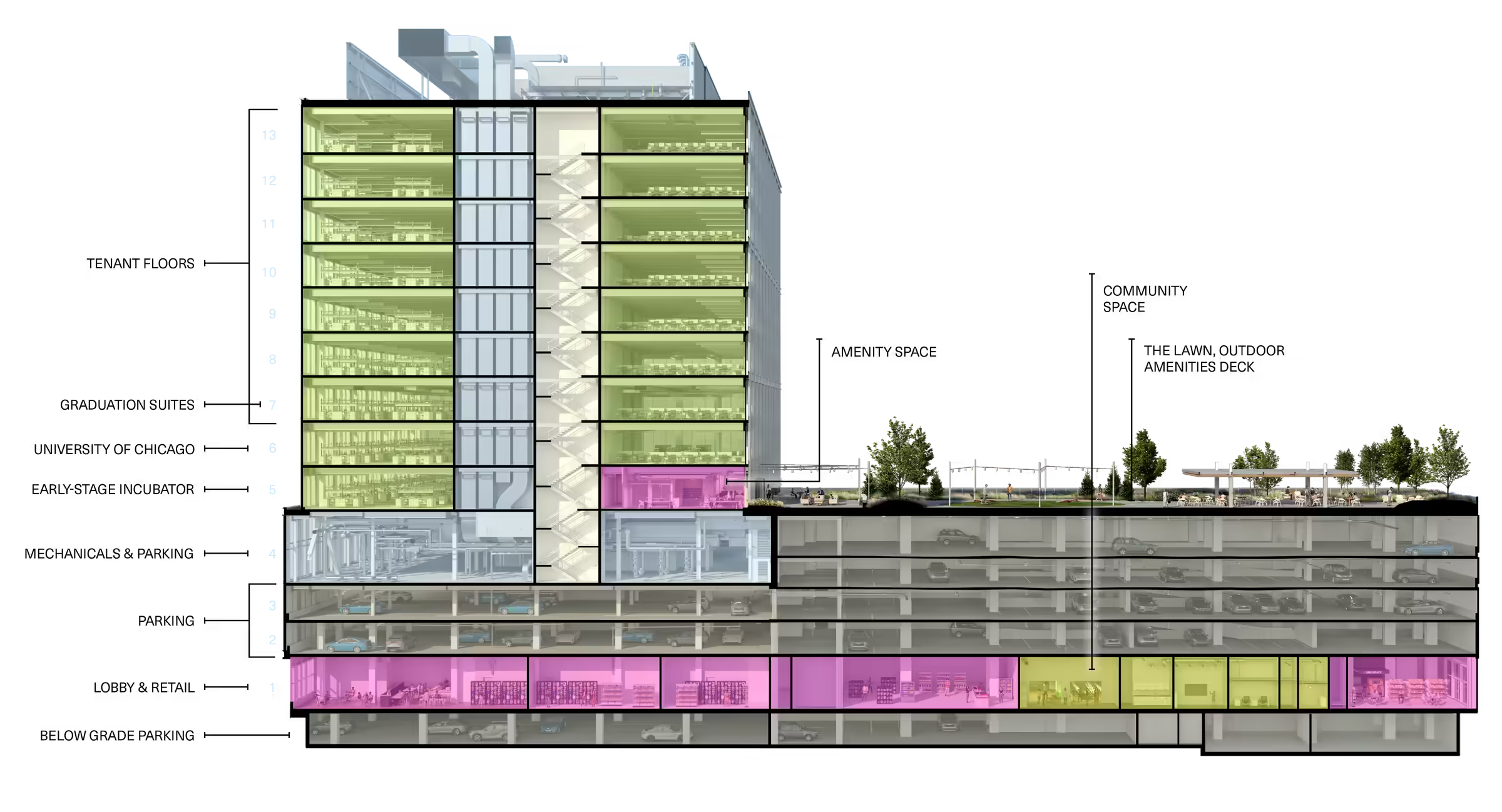
Hyde Park Labs programming diagram
The structure, standing at 215 feet, will have 40,000 square feet of amenity space. This space will feature an indoor lounge, an executive meeting area, and a large rooftop terrace over a portion of the existing Harper Court complex. The outdoor section includes a lawn, barbecue areas, and fire pits. On-site parking consists of 125 spaces spanning the underground level and the second to fifth floors, with a bicycle storage area on the ground floor.
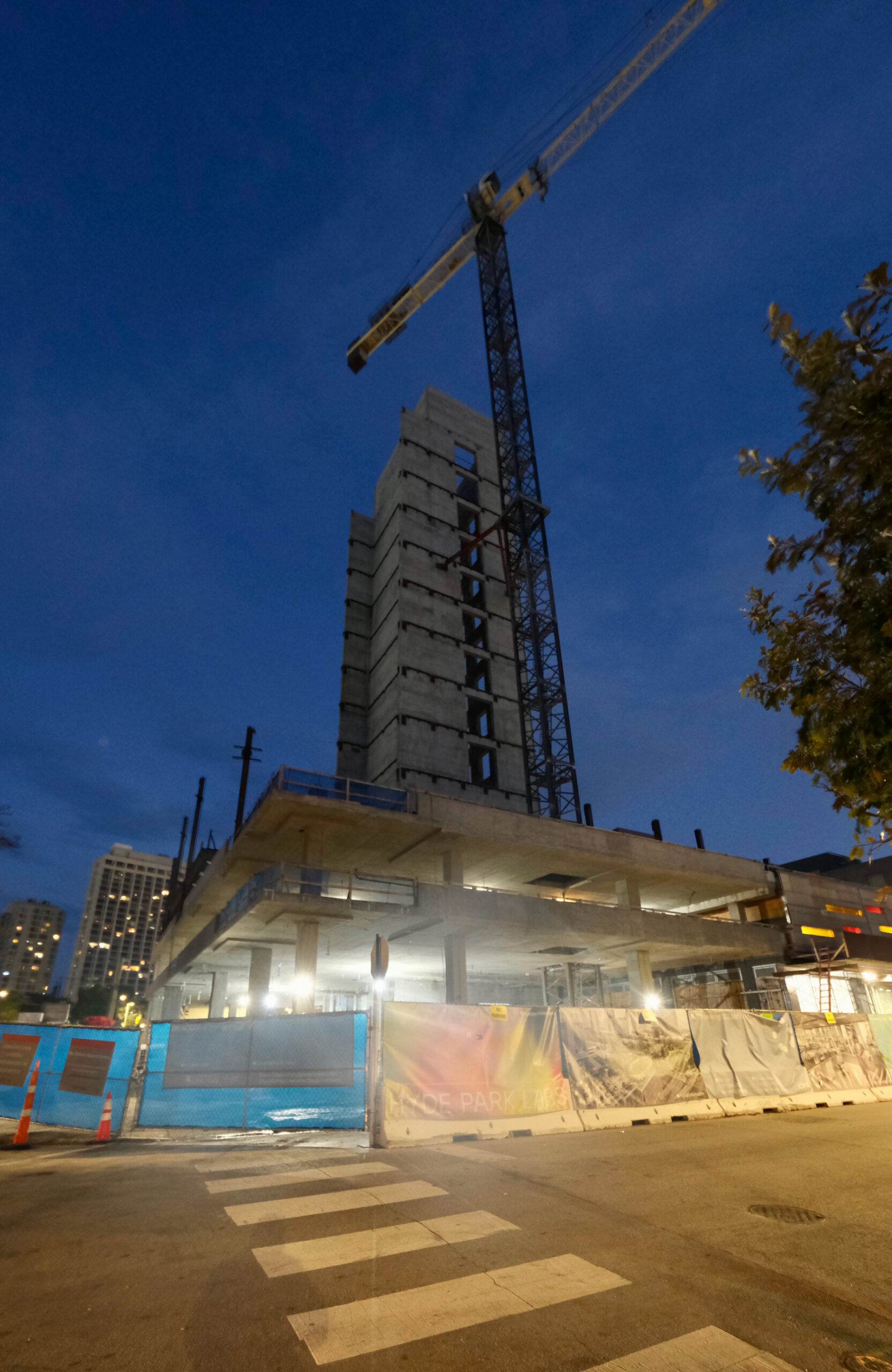
Hyde Park Labs. Photo by Jack Crawford
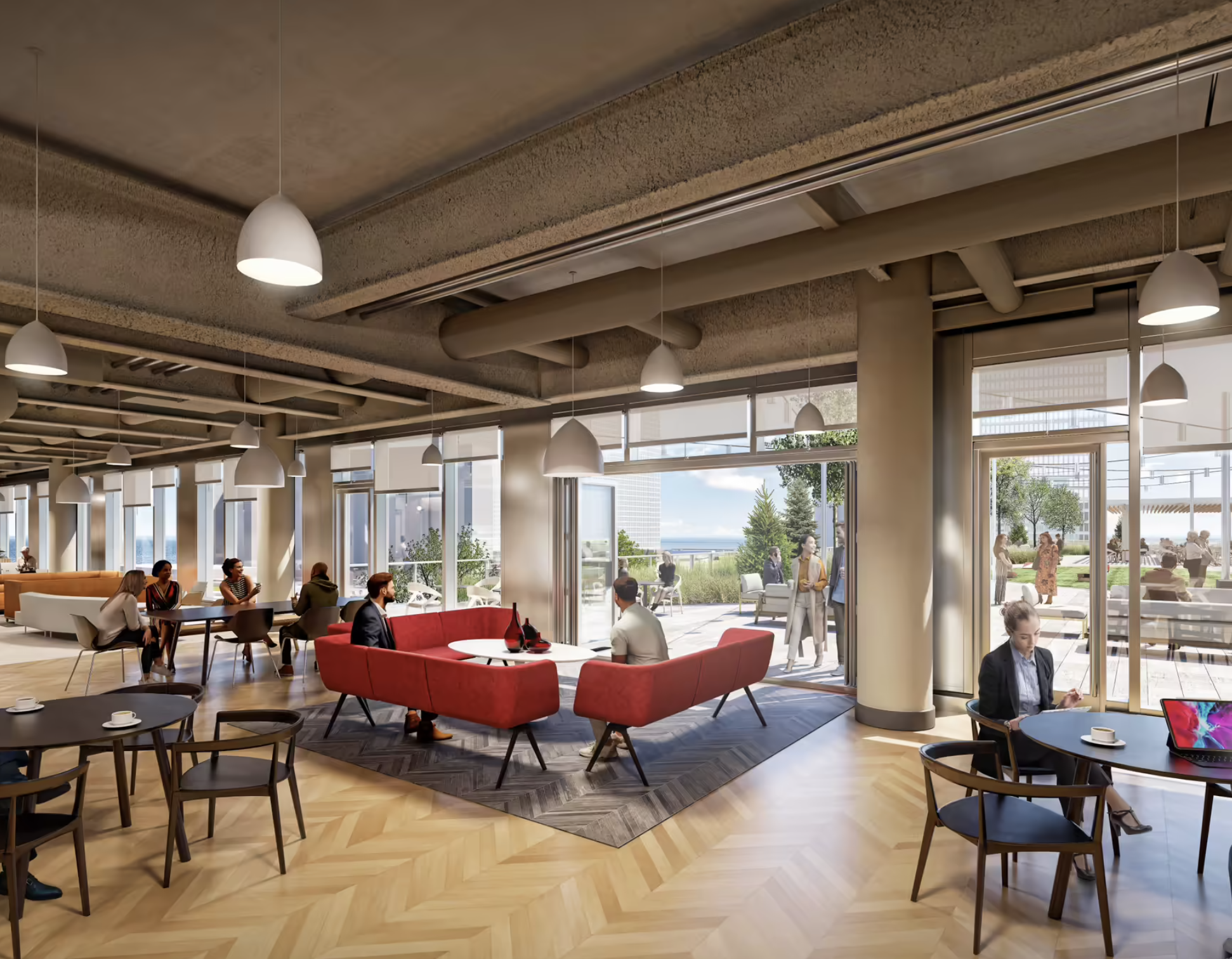
Hyde Park Labs indoor lounge. Rendering by
Floor spans from the 5th to the 12th level will be 14.5 feet, while the 13th floor will be 15.5 feet. Tenant floor plans are approximately 35,000 square feet, and each will have its own terrace. Tenants can also engage with The University of Chicago’s STEM initiatives for South Side youth. Collaborations with local high schools will aim to equip students in fields like architecture, engineering, and construction.
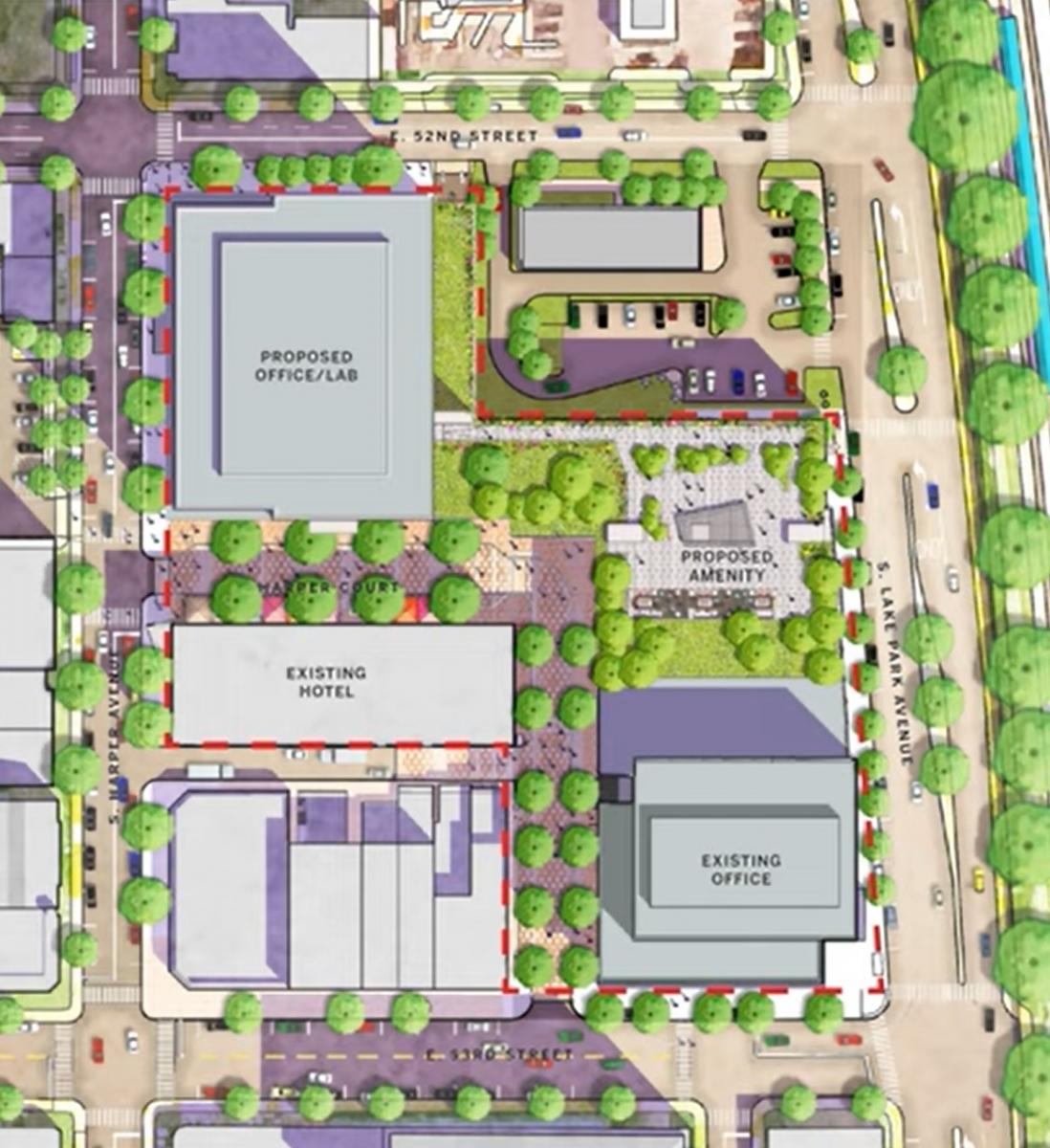
Hyde Park labs (upper left). Plan by Elkus Manfredi Architects and Interactive Design Architects
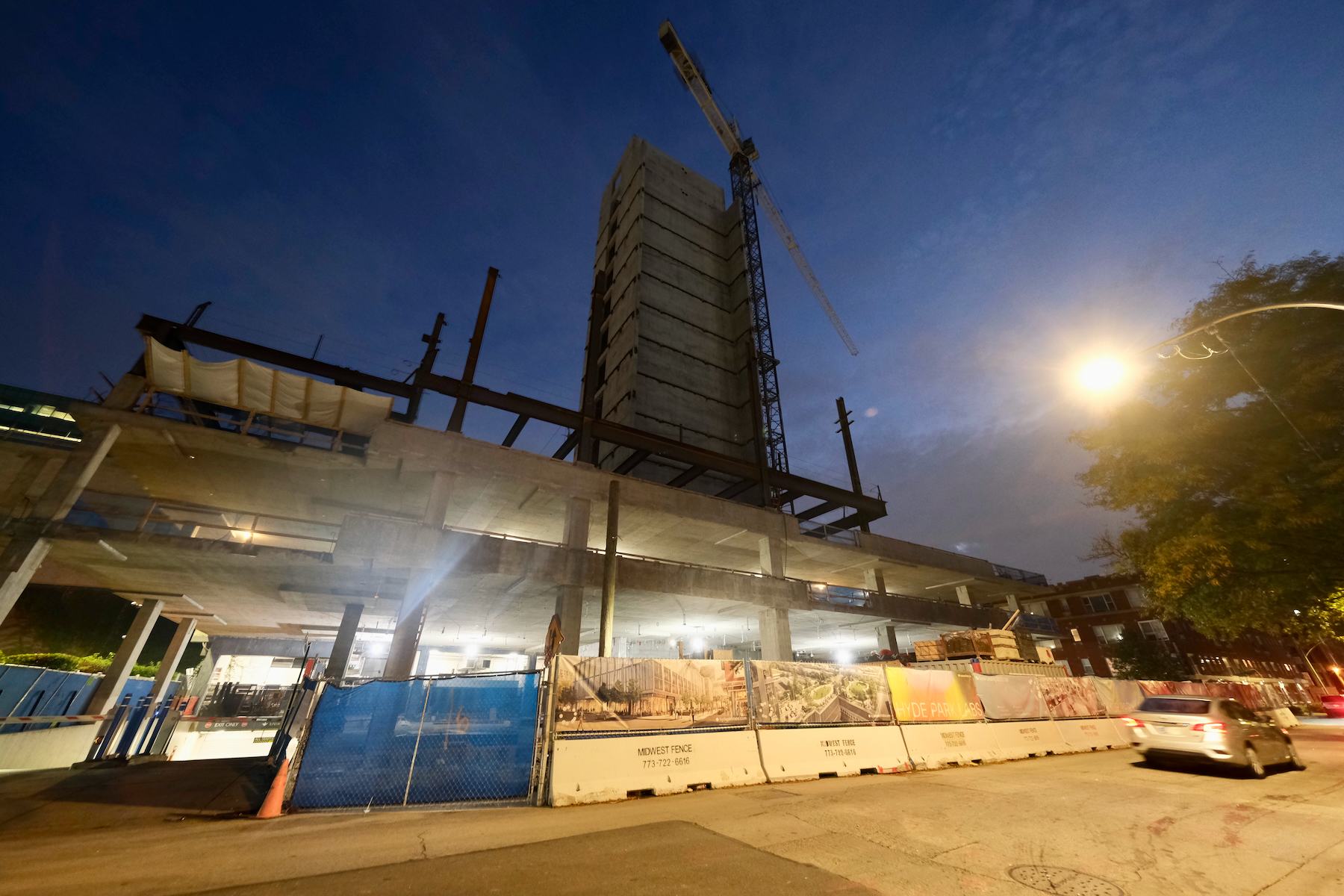
Hyde Park Labs. Photo by Jack Crawford
The architectural design, by Elkus Manfredi Architects and Interactive Design Architects, features floor-to-ceiling windows and a light gray metal exterior. A metal screen will surround the parking areas.
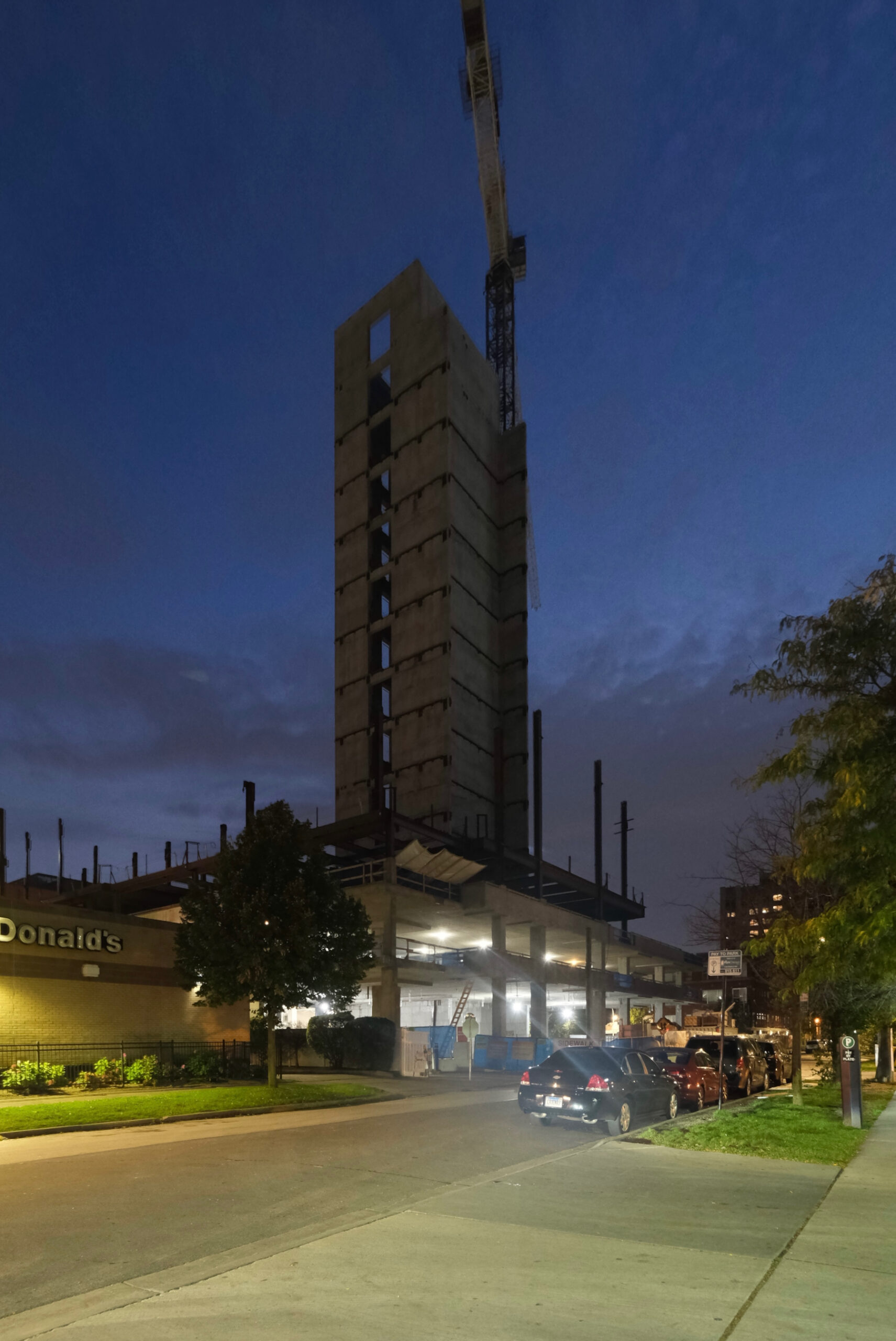
Hyde Park Labs. Photo by Jack Crawford
For public transportation, bus services for Routes 15 and 28 are nearby on South Lake Park Avenue. Other routes, including Route 6 at South Hyde Park and 53rd Street, as well as Routes 2, 15, and 172, are at East Hyde Park and Lake Park. The 51st/53rd St Metra station is a block from the project site.
Power Construction and Ujamaa Construction manage the construction as co-general contractors. The project is expected to be completed by the end of the next year.
Subscribe to YIMBY’s daily e-mail
Follow YIMBYgram for real-time photo updates
Like YIMBY on Facebook
Follow YIMBY’s Twitter for the latest in YIMBYnews

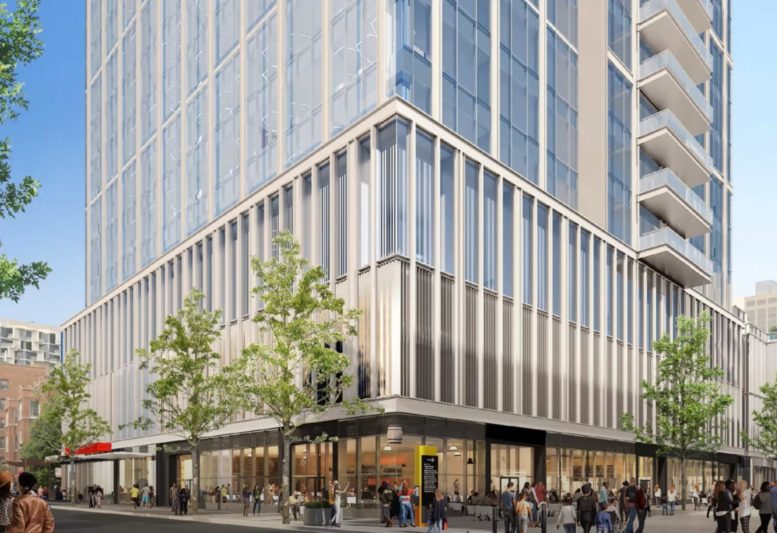
Be the first to comment on "Core Reaches The Top for Harper Court’s Hyde Park Labs"