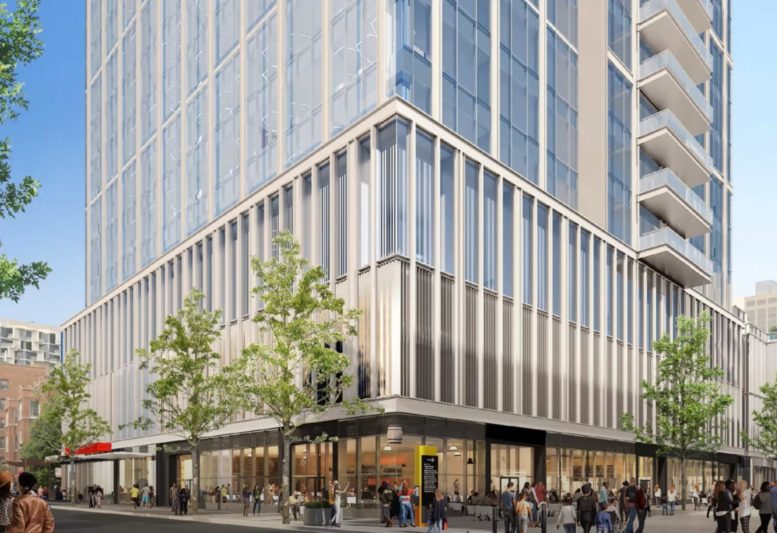Metal cladding and glass curtain wall continue their progress at Hyde Park Labs, Phase II of the Harper Court development project in Hyde Park. The metal-and-glass cladding, which shrouds the parking levels of the 13-story building, is mostly complete. The glazing has begun above those parking floors, with work happening now on the second level of glass.
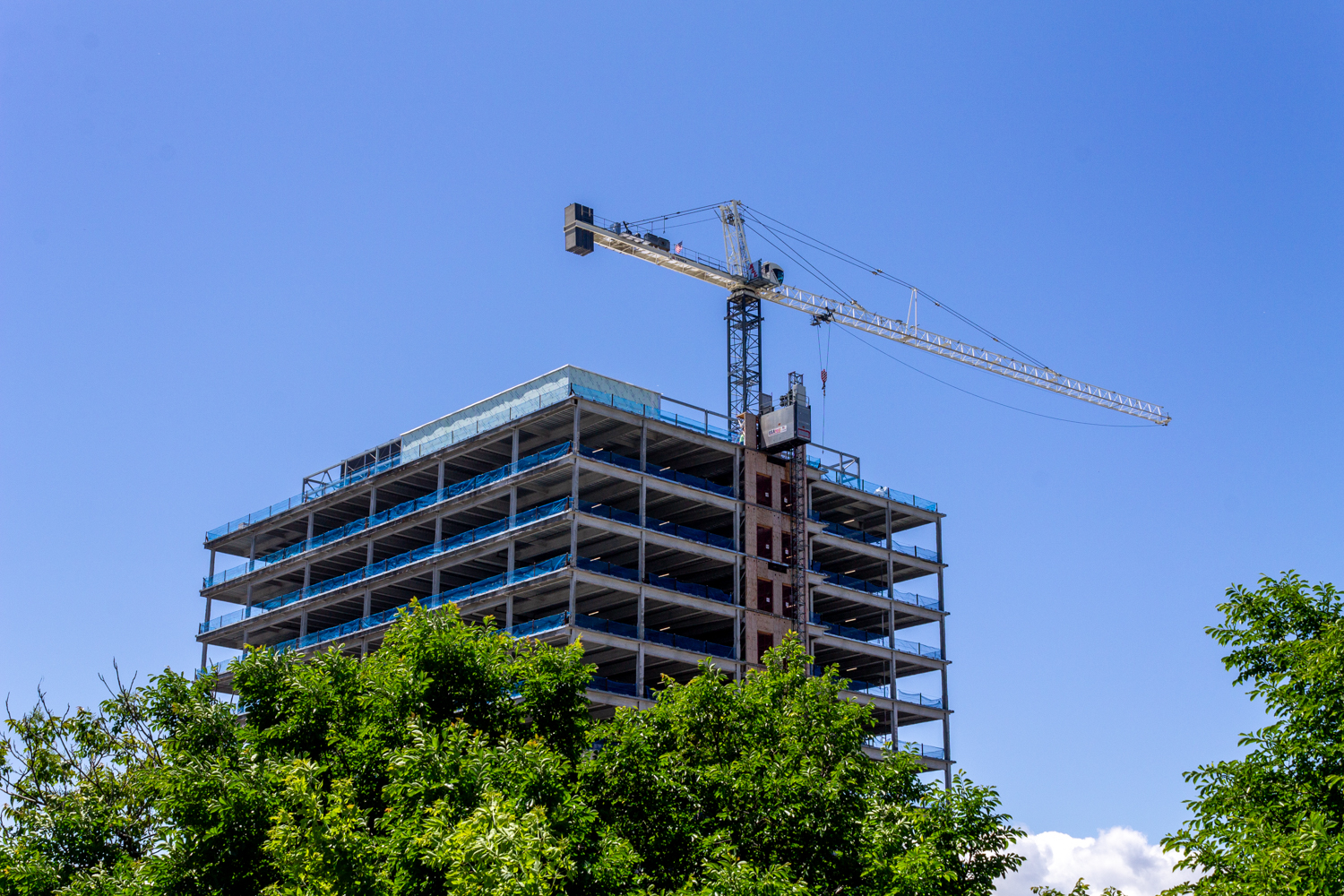
Photo by Daniel Schell
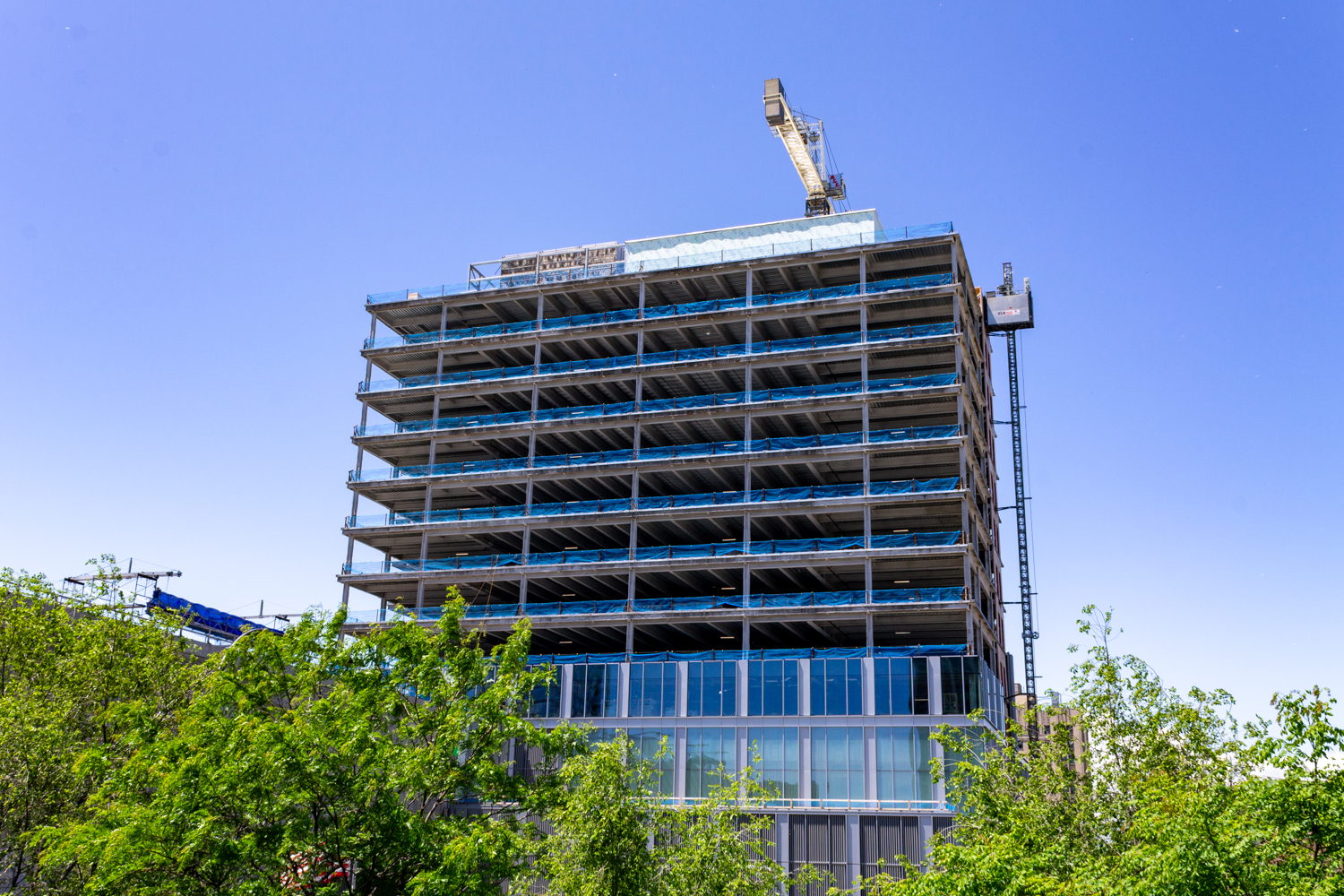
Photo by Daniel Schell
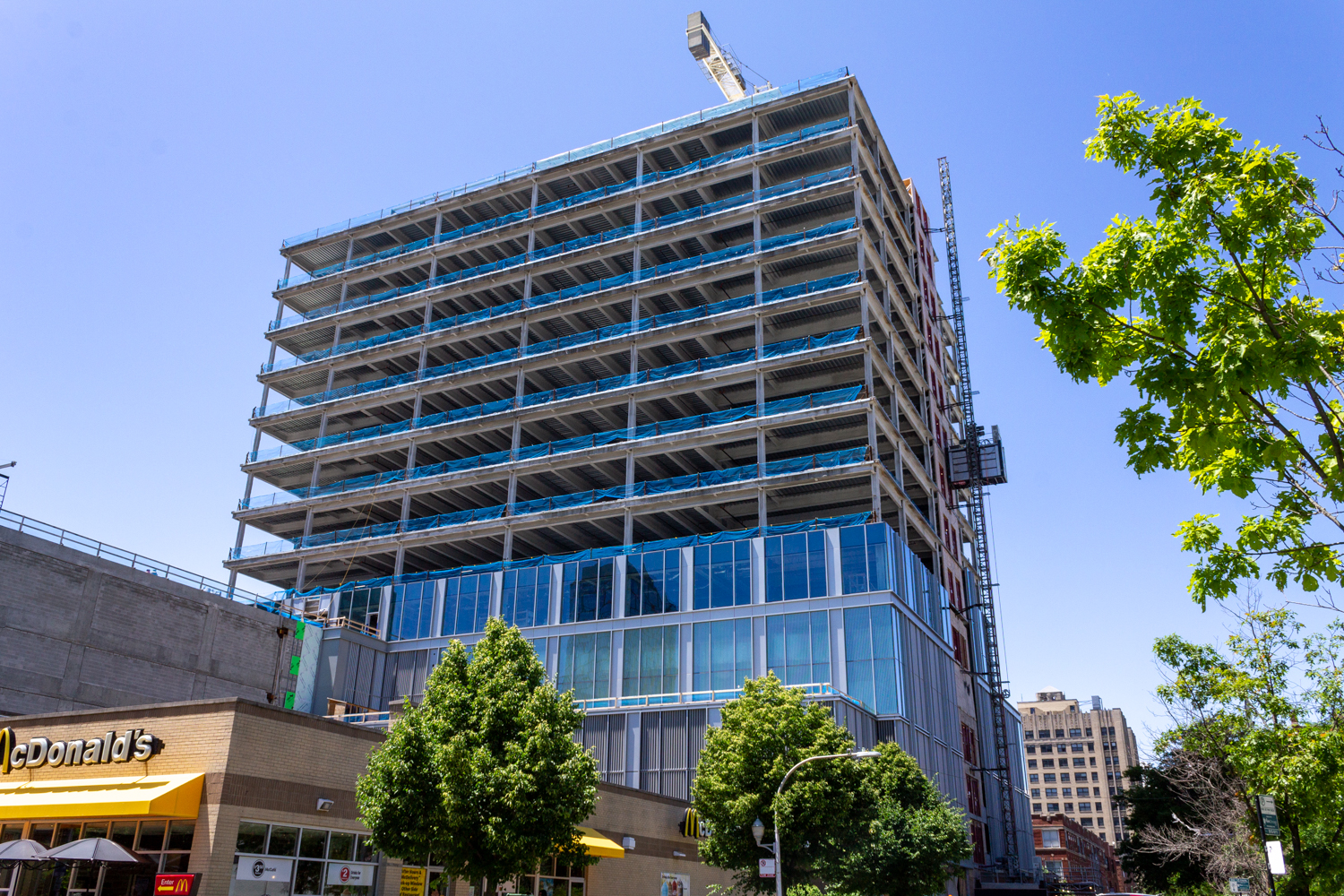
Photo by Daniel Schell
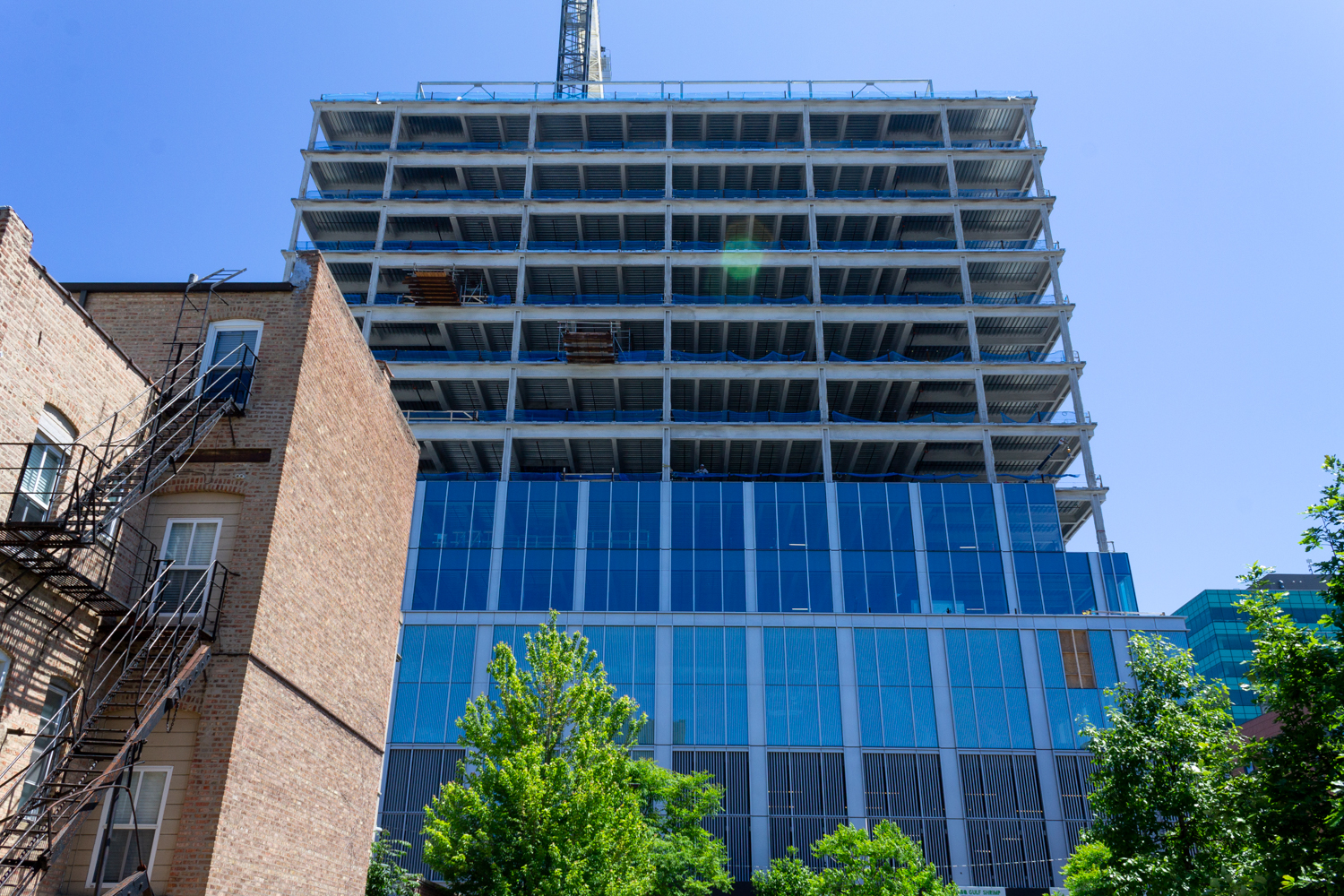
Photo by Daniel Schell
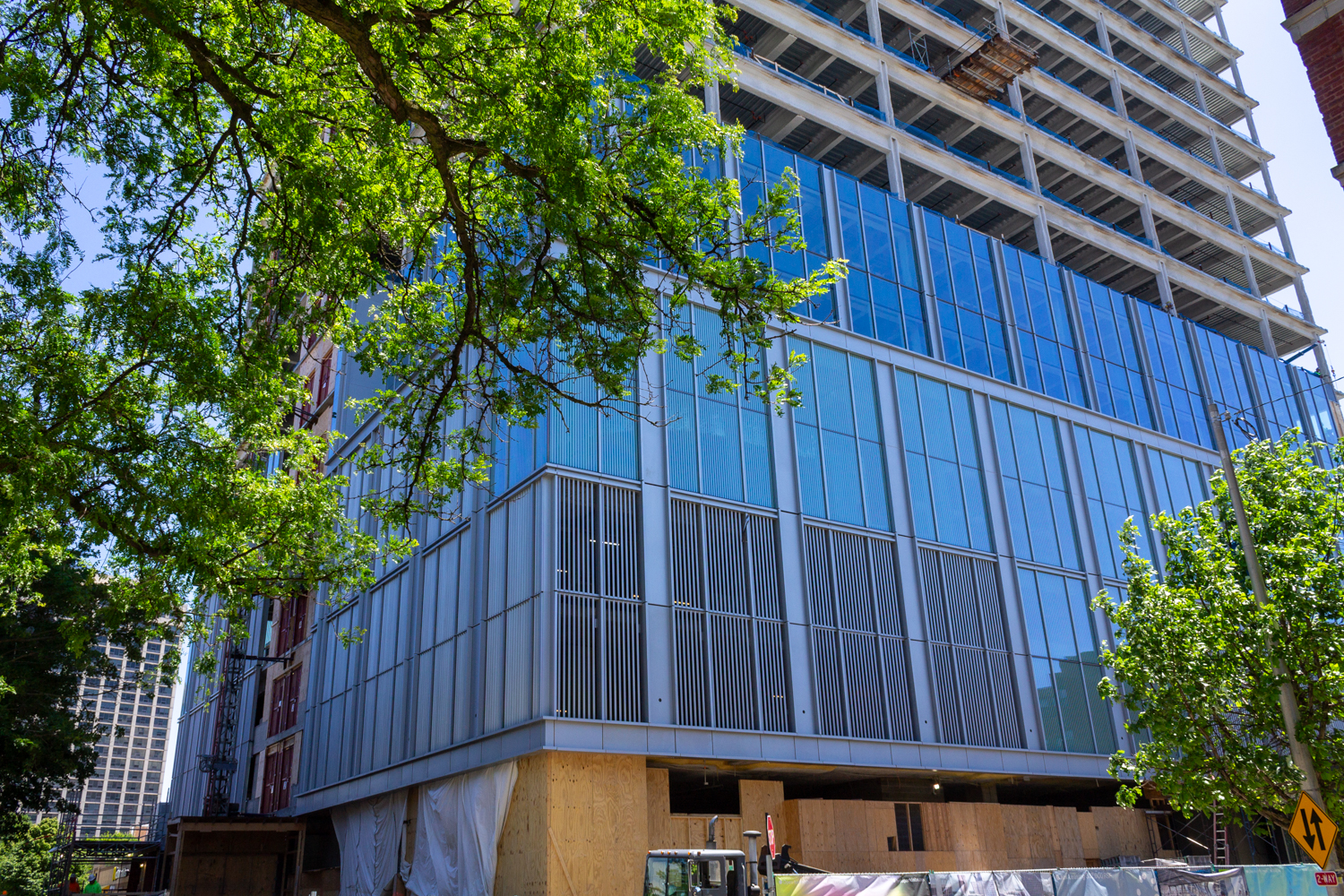
Photo by Daniel Schell
Power Construction and UJAMAA Construction are in charge of the build, having broken ground in winter 2023. Developers including Beacon Capital Partners, Trammell Crow Company, and The University of Chicago plan to have the Life Sciences labs open before 2024 comes to an end.
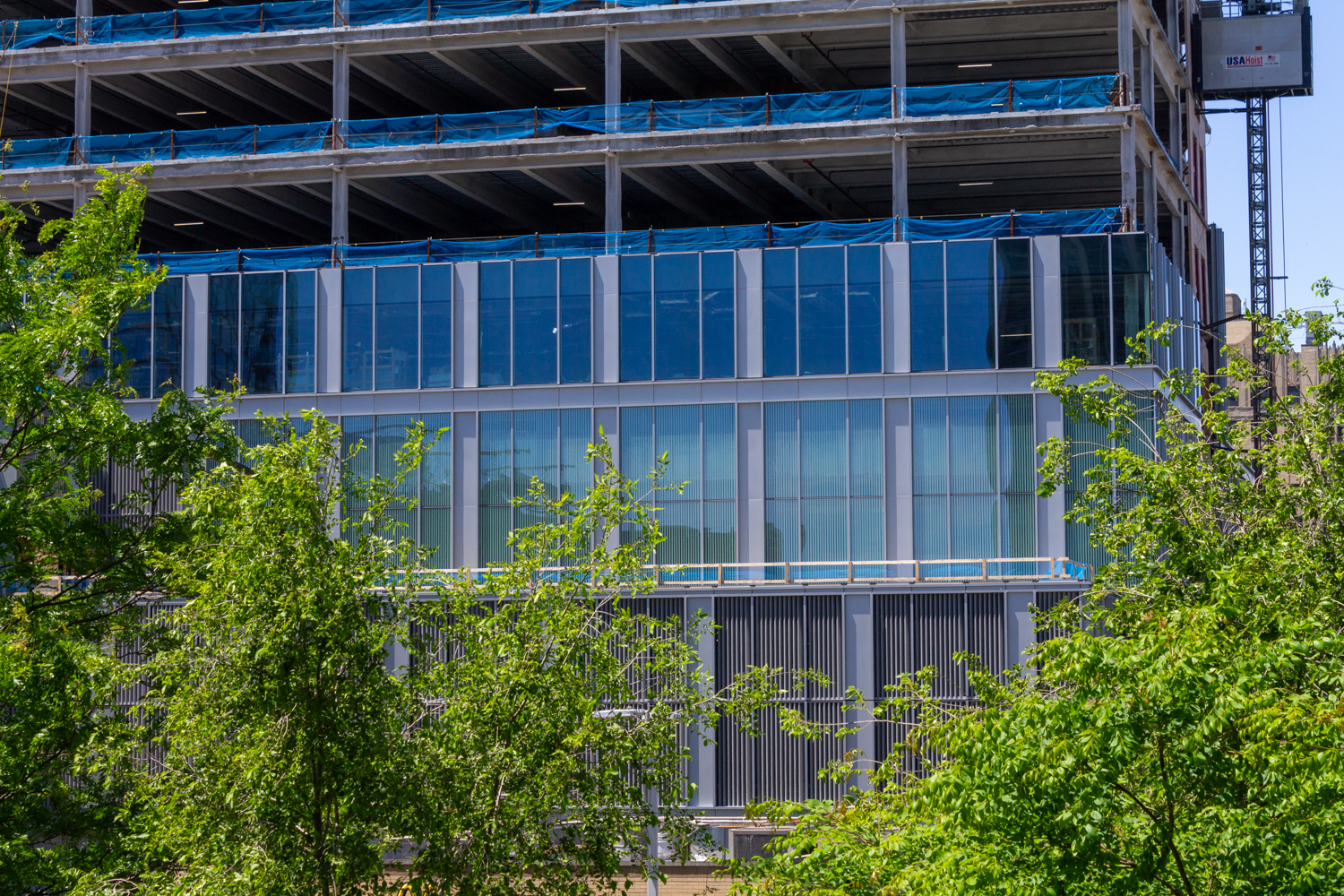
Photo by Daniel Schell
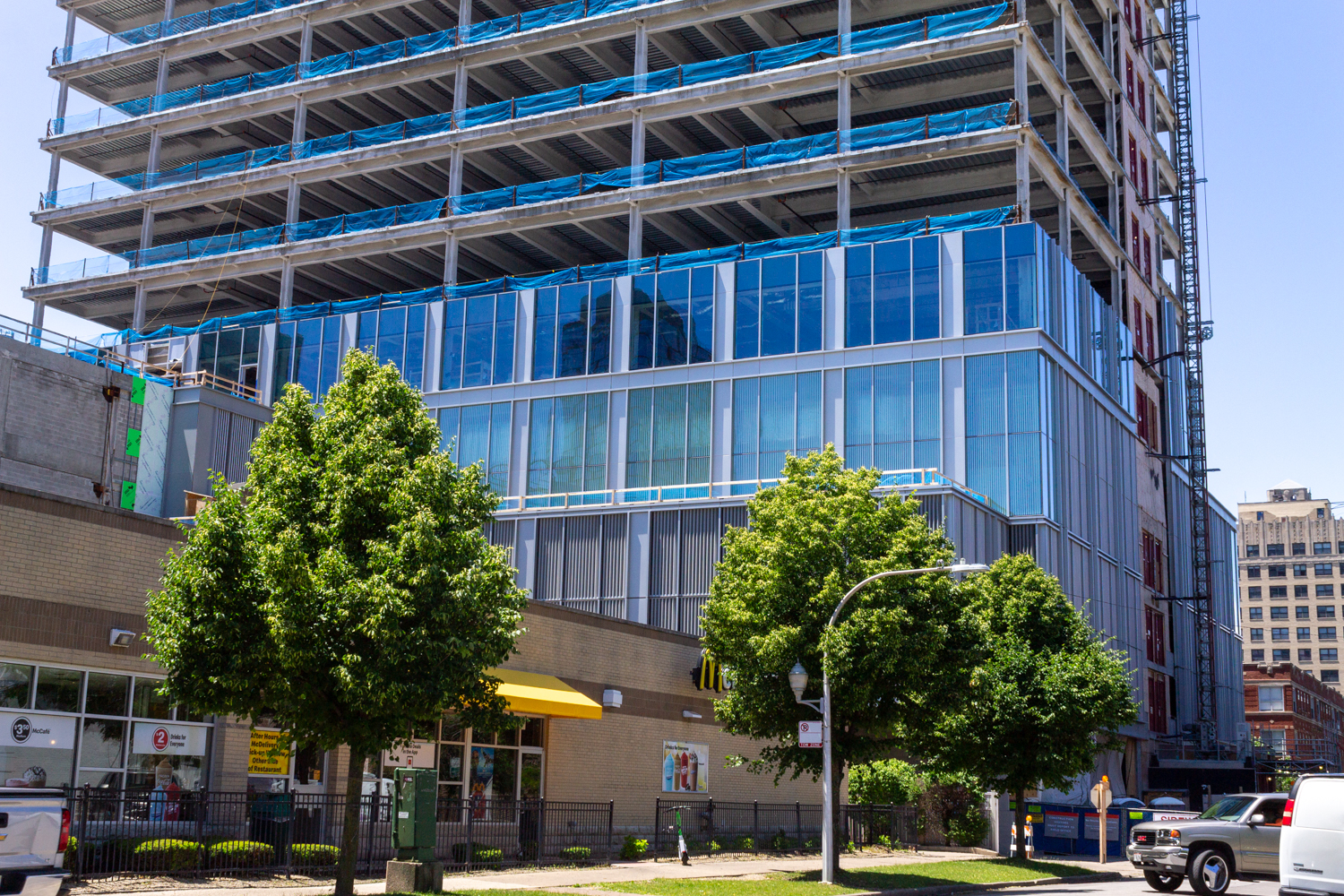
Photo by Daniel Schell
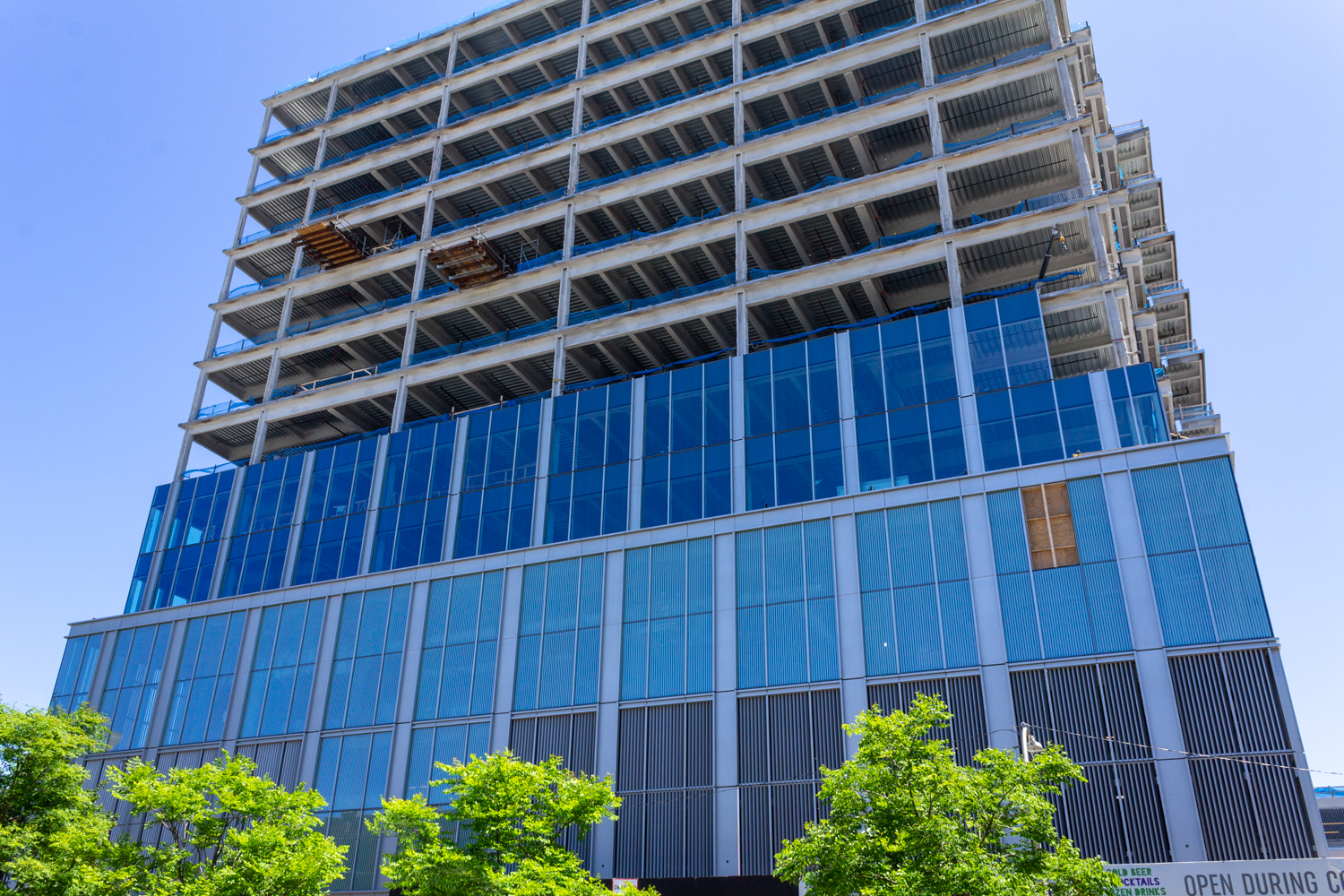
Photo by Daniel Schell
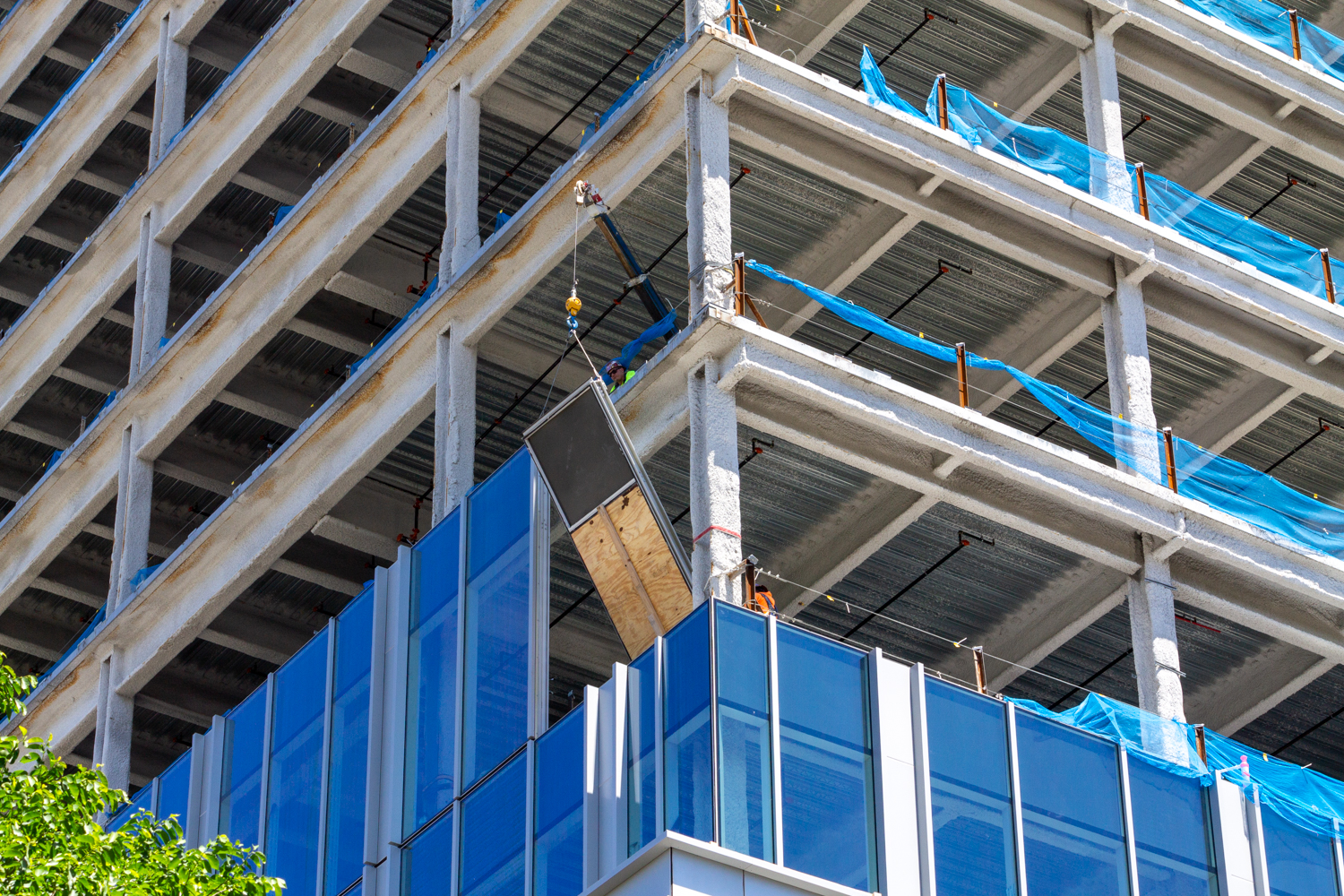
Photo by Daniel Schell
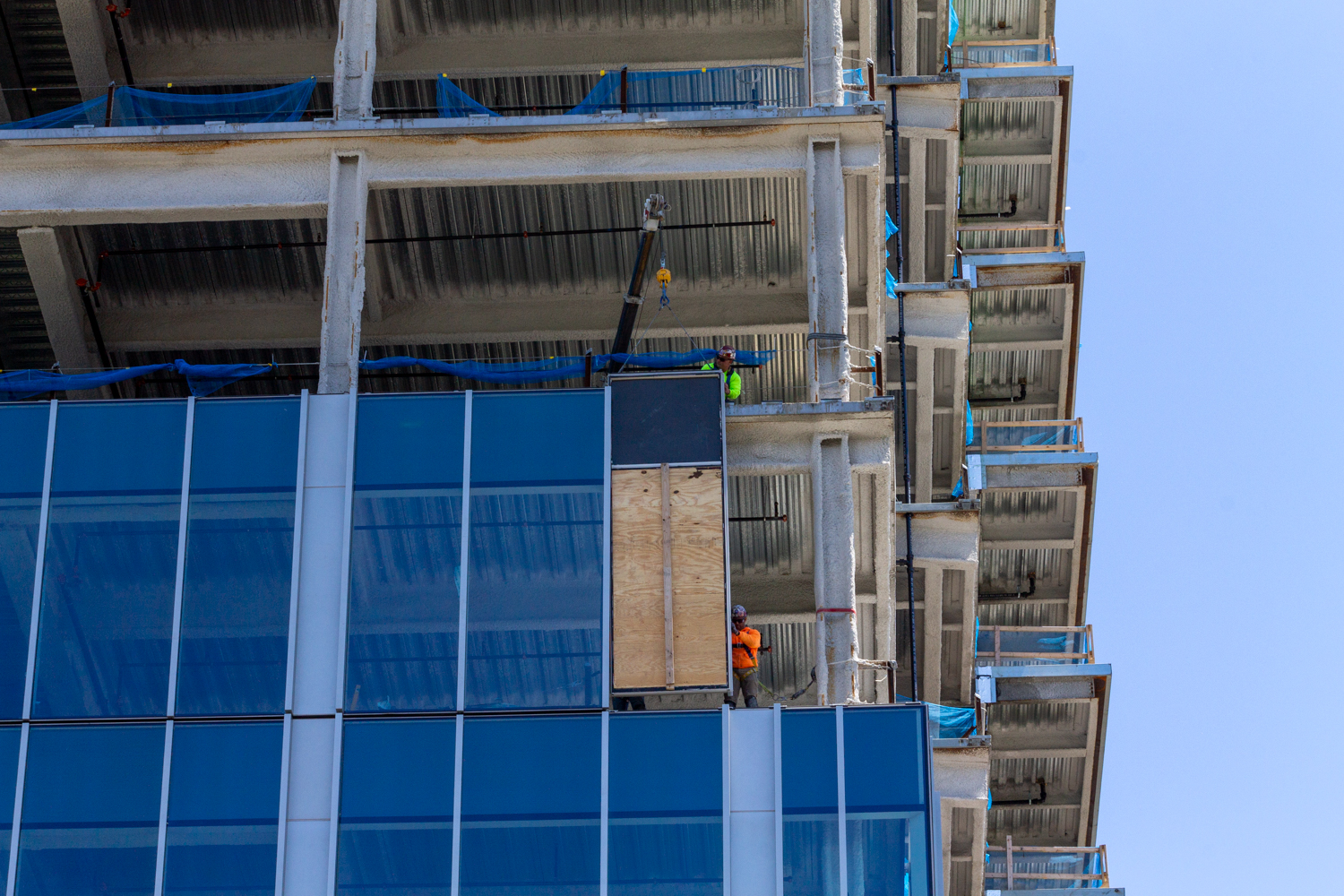
Photo by Daniel Schell
Elkus Manfredi Architects and Interactive Design Architects designed the state-of-the-art, 302,000-square-foot facility with nine floors of office and lab space, plus parking stalls for 125 cars and 40,000 square feet of amenity space.
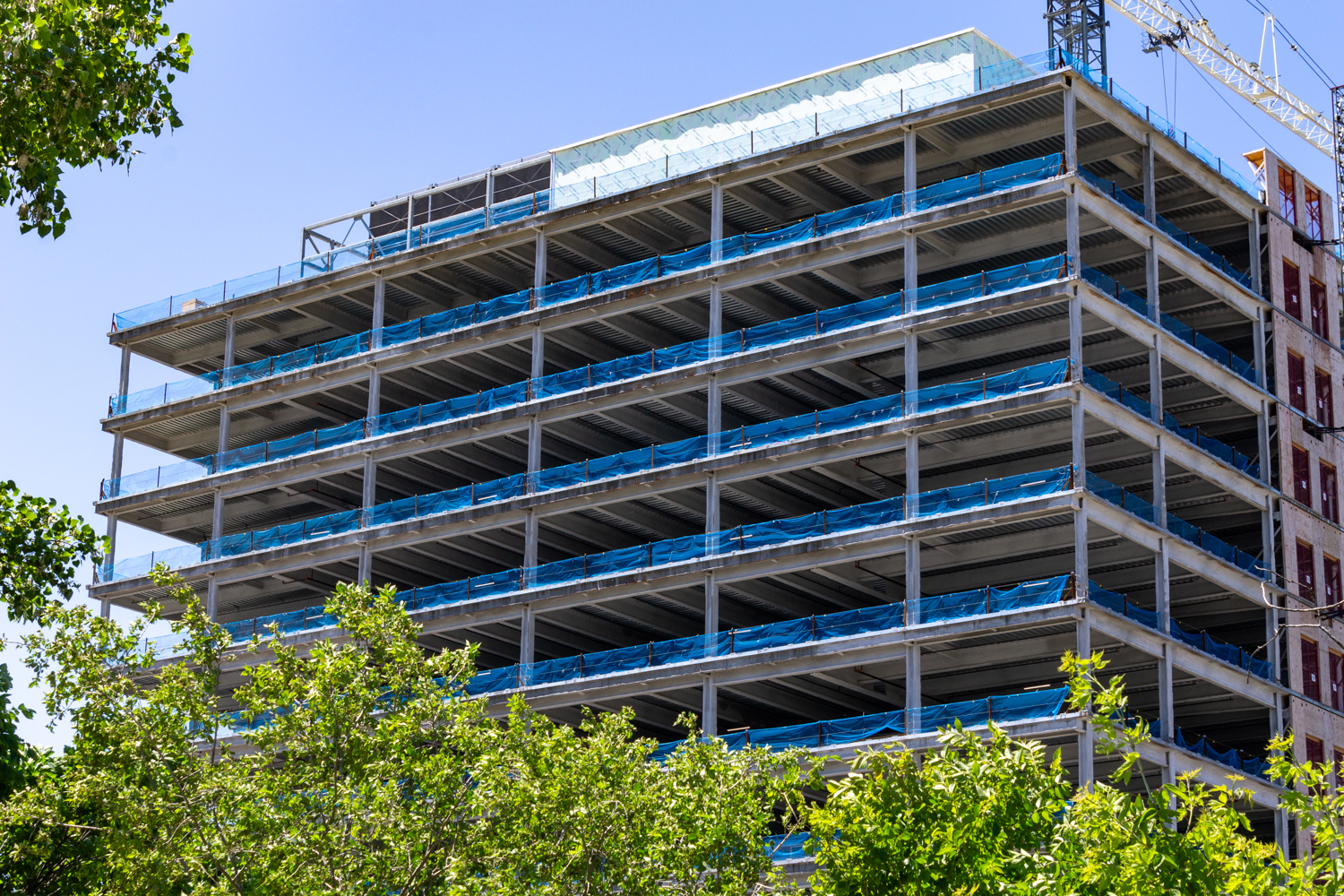
Photo by Daniel Schell
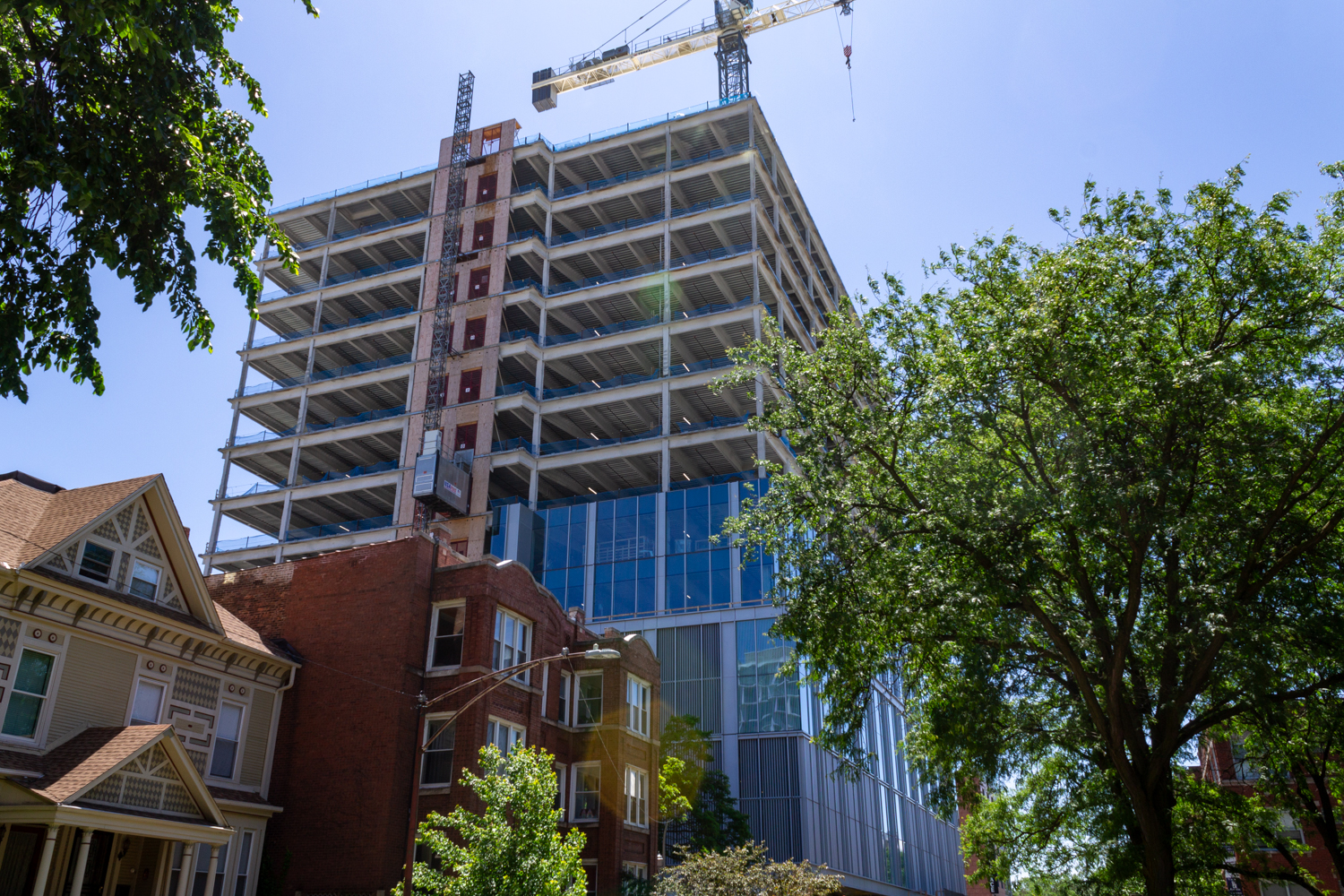
Photo by Daniel Schell
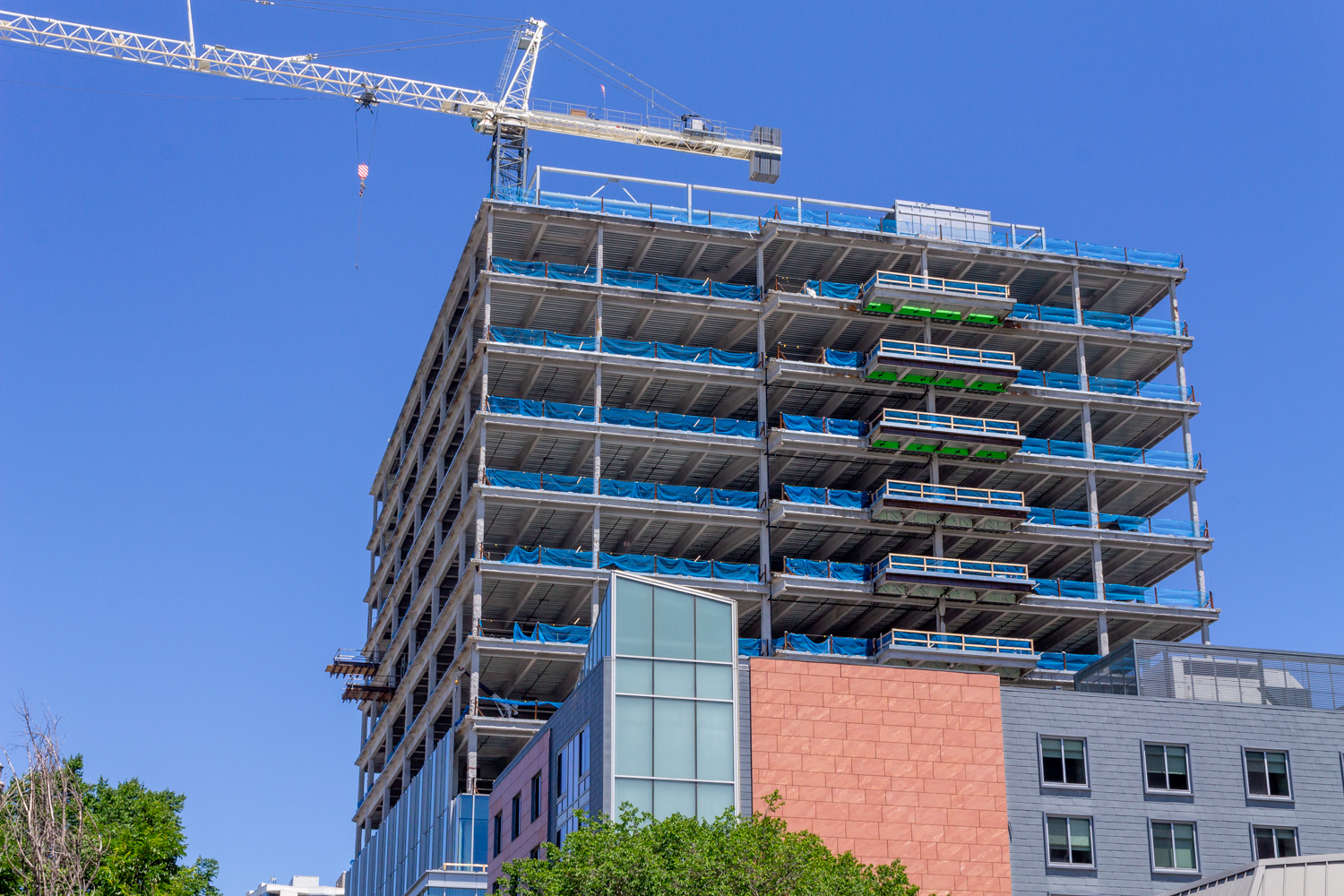
Photo by Daniel Schell
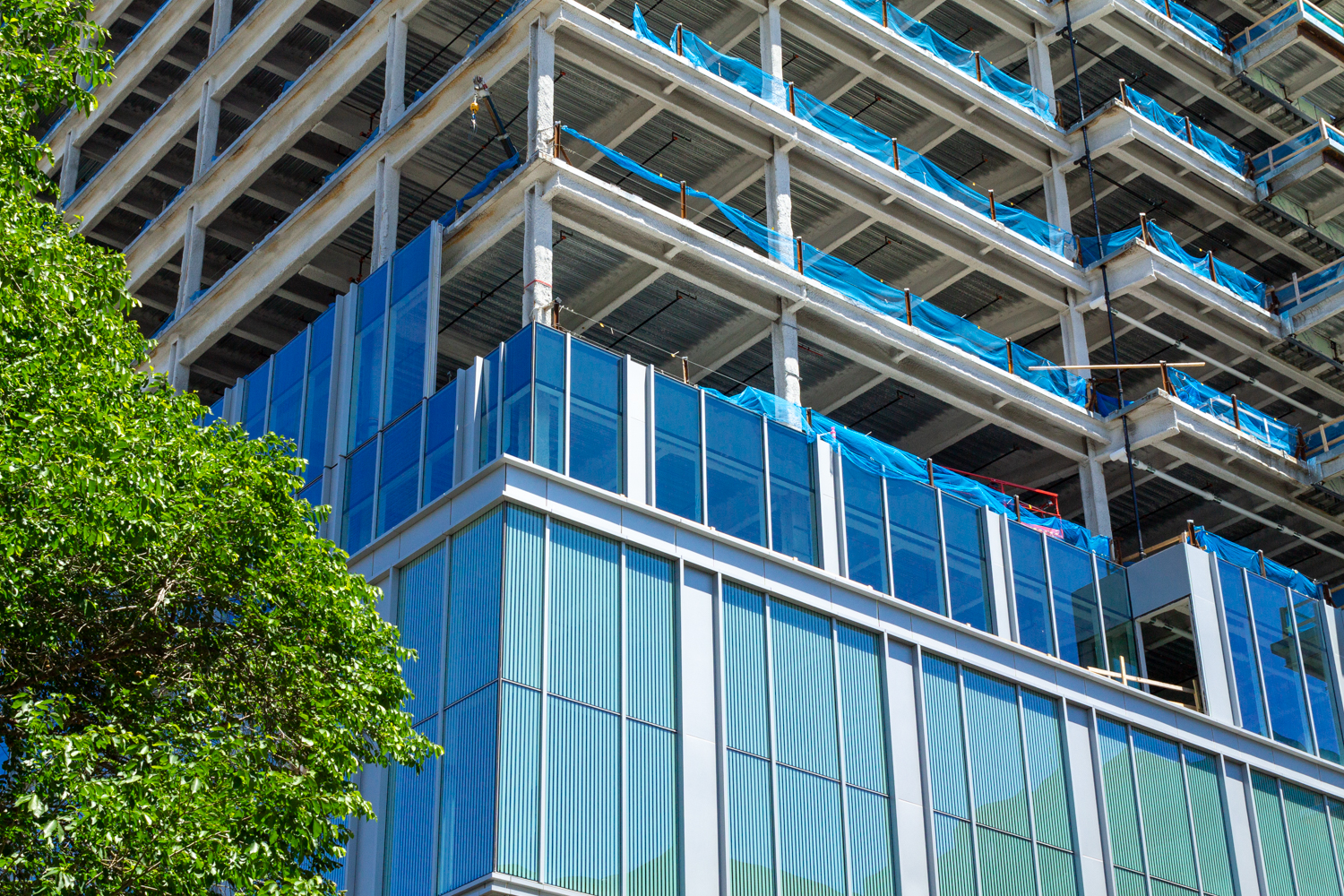
Photo by Daniel Schell
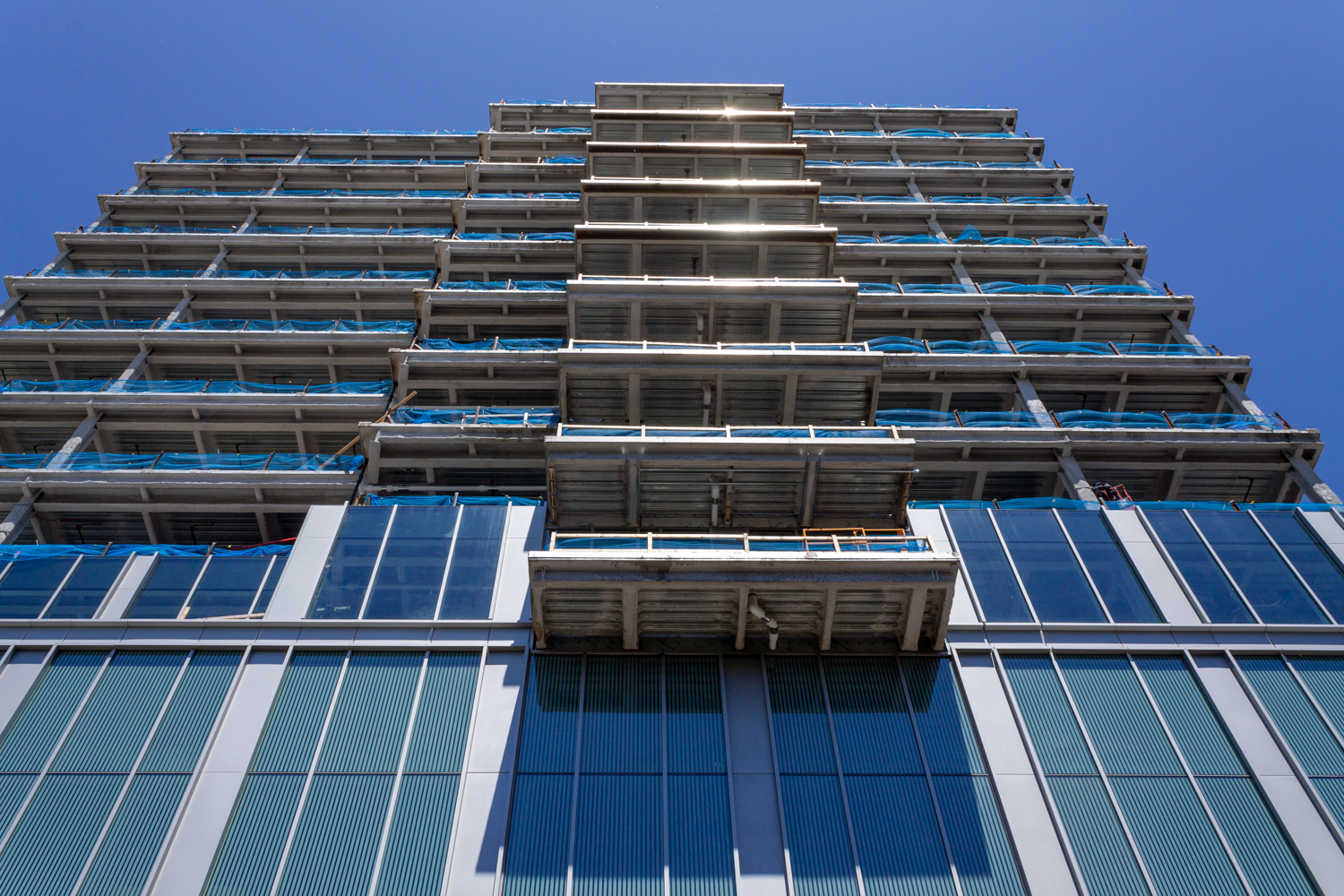
Photo by Daniel Schell
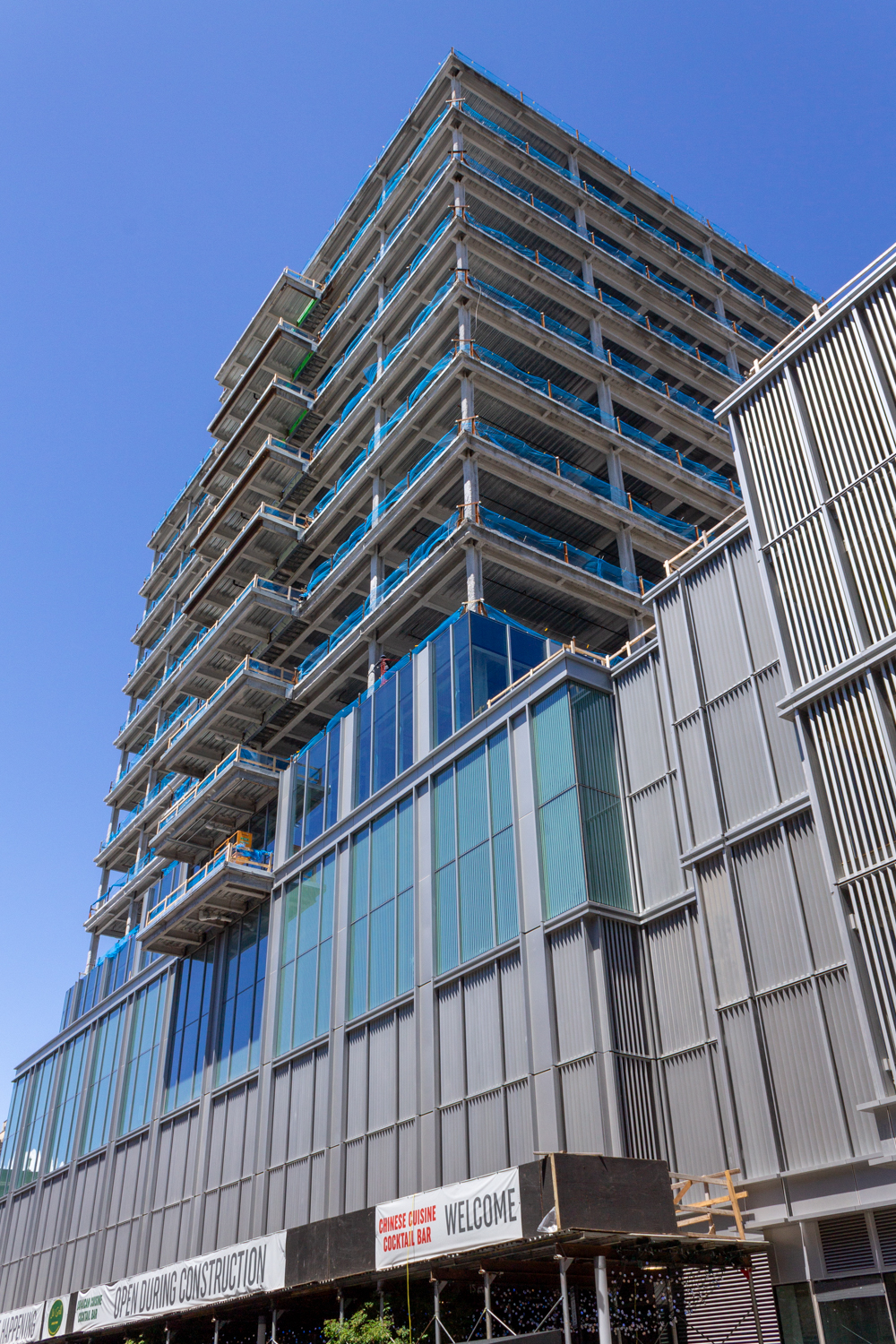
Photo by Daniel Schell
Hyde Park Labs is located just across S Lake Park Avenue form the 51st/53rd Street (Hyde Park) Metra platform serving the Metra Electric Line trains. CTA bus service within a two-block walk include Routes 2, 6, 15, 28, 172, and 192.
Subscribe to YIMBY’s daily e-mail
Follow YIMBYgram for real-time photo updates
Like YIMBY on Facebook
Follow YIMBY’s Twitter for the latest in YIMBYnews

