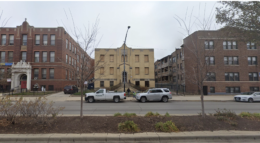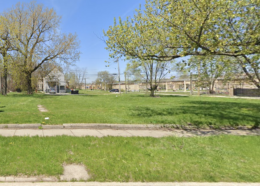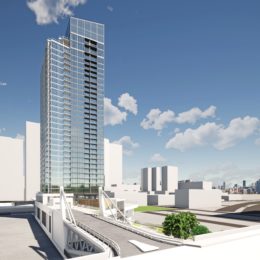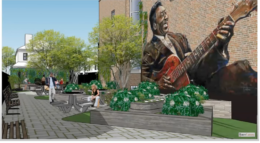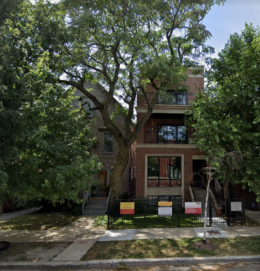Initial Details Revealed For Residential Conversion At 4637 N Ashland Avenue In Uptown
Initial details have been revealed for the residential conversion of the Our Lady Lourdes Convent at 4637 N Ashland Avenue in Uptown. Located just north of the intersection with W Wilson Avenue and across the street from the namesake church, the plan will bring new life to the vacant structure similar to other conversions seen for old congregation buildings across the city. Its new owner has tapped local architects Pappageorge Haymes on the design of the new interiors and exterior repairs.

