Facade brickwork continues along the new seven-story West Loop condominium building known as CA6. This 72-unit building by Belgravia Group is located at 311 S Racine Avenue, replacing a former single-story dance center.
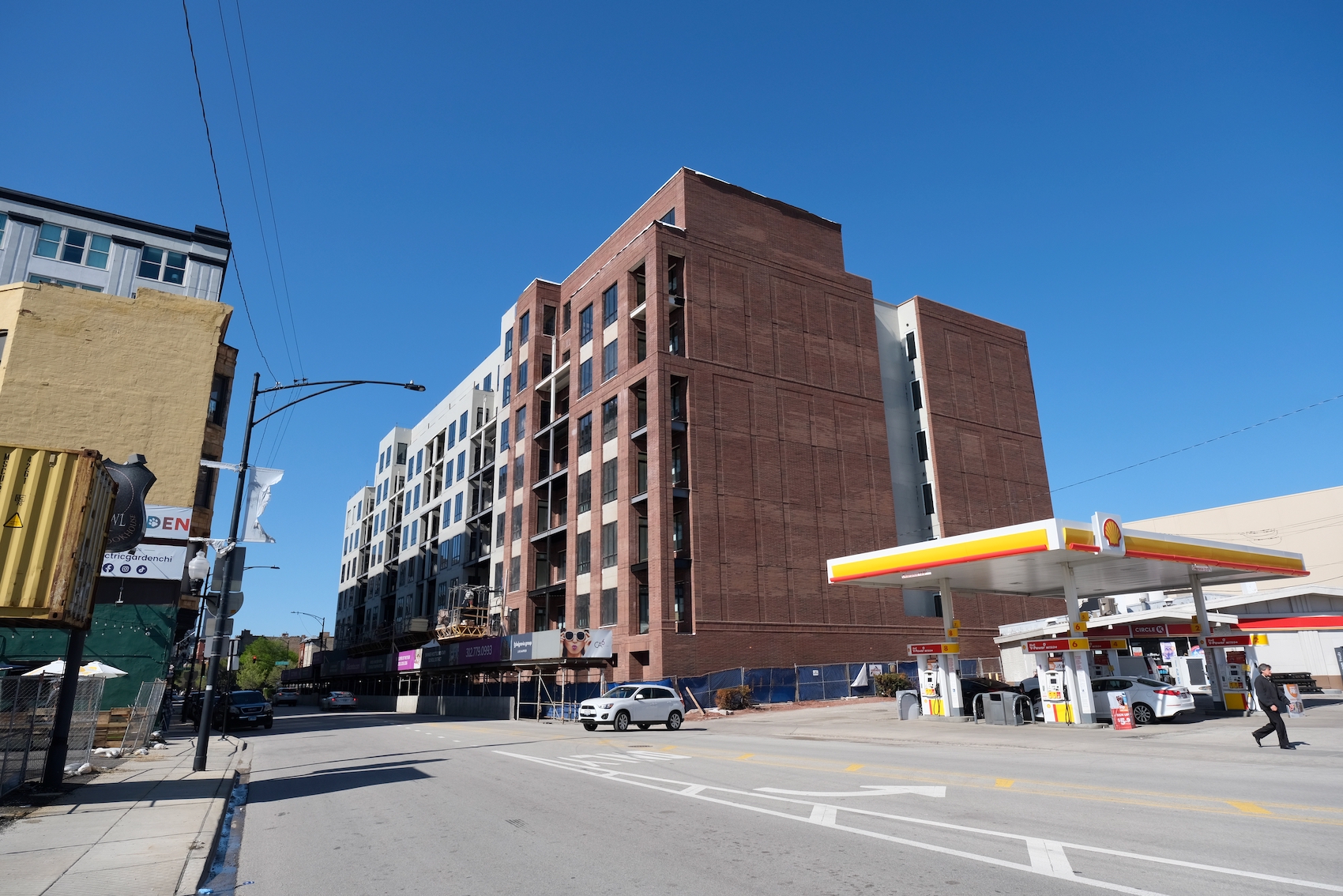
CA6. Photo by Jack Crawford
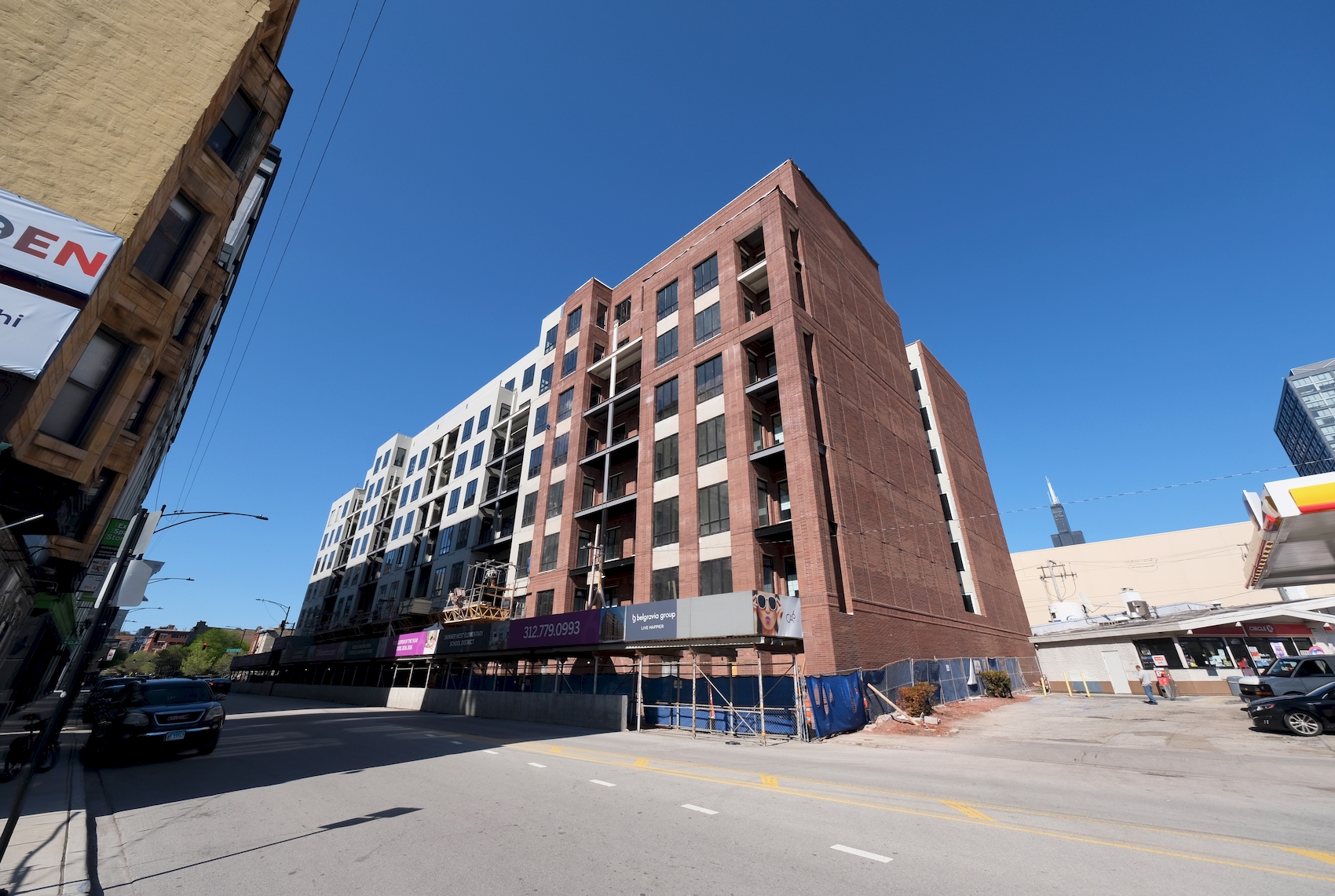
CA6. Photo by Jack Crawford
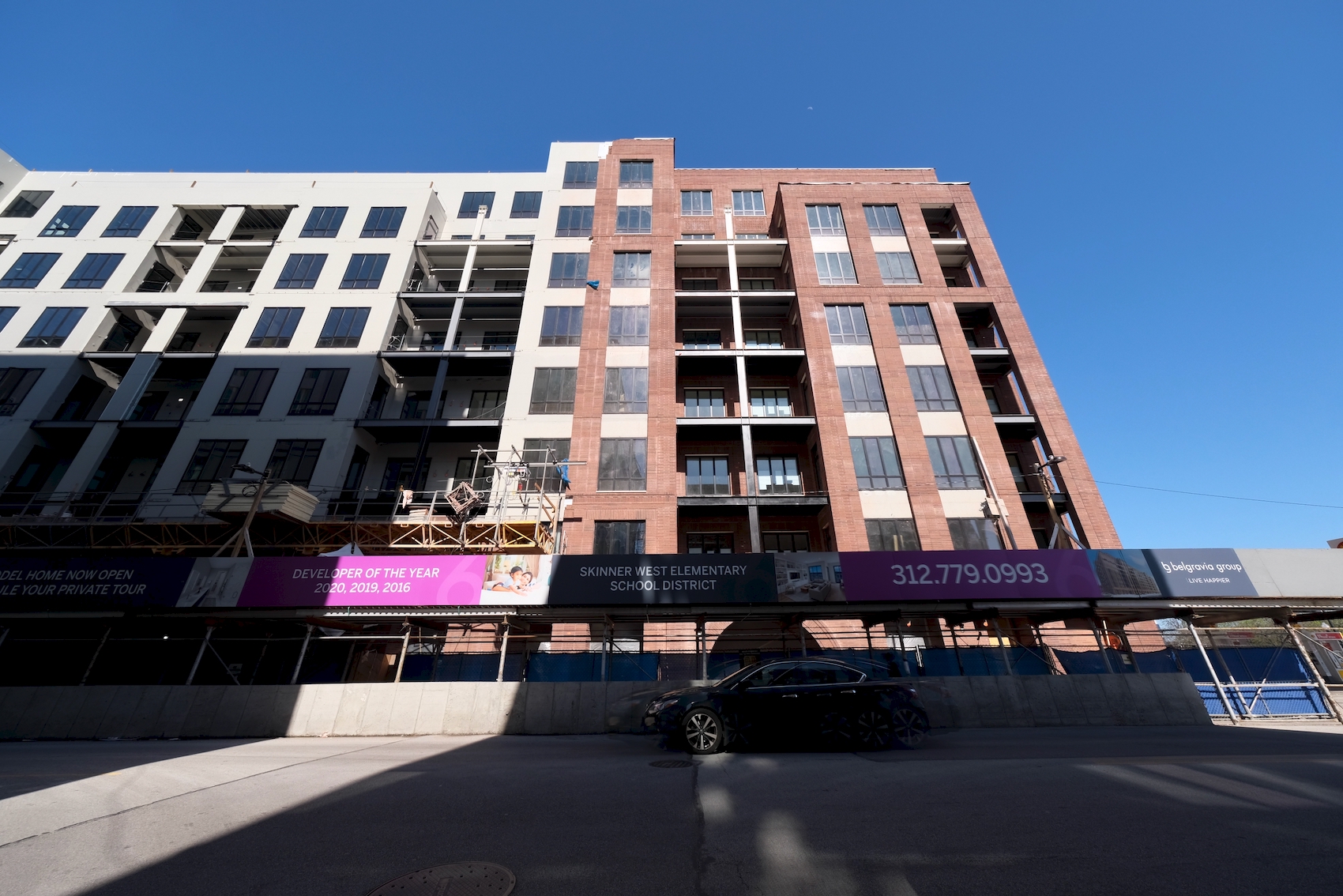
CA6. Photo by Jack Crawford
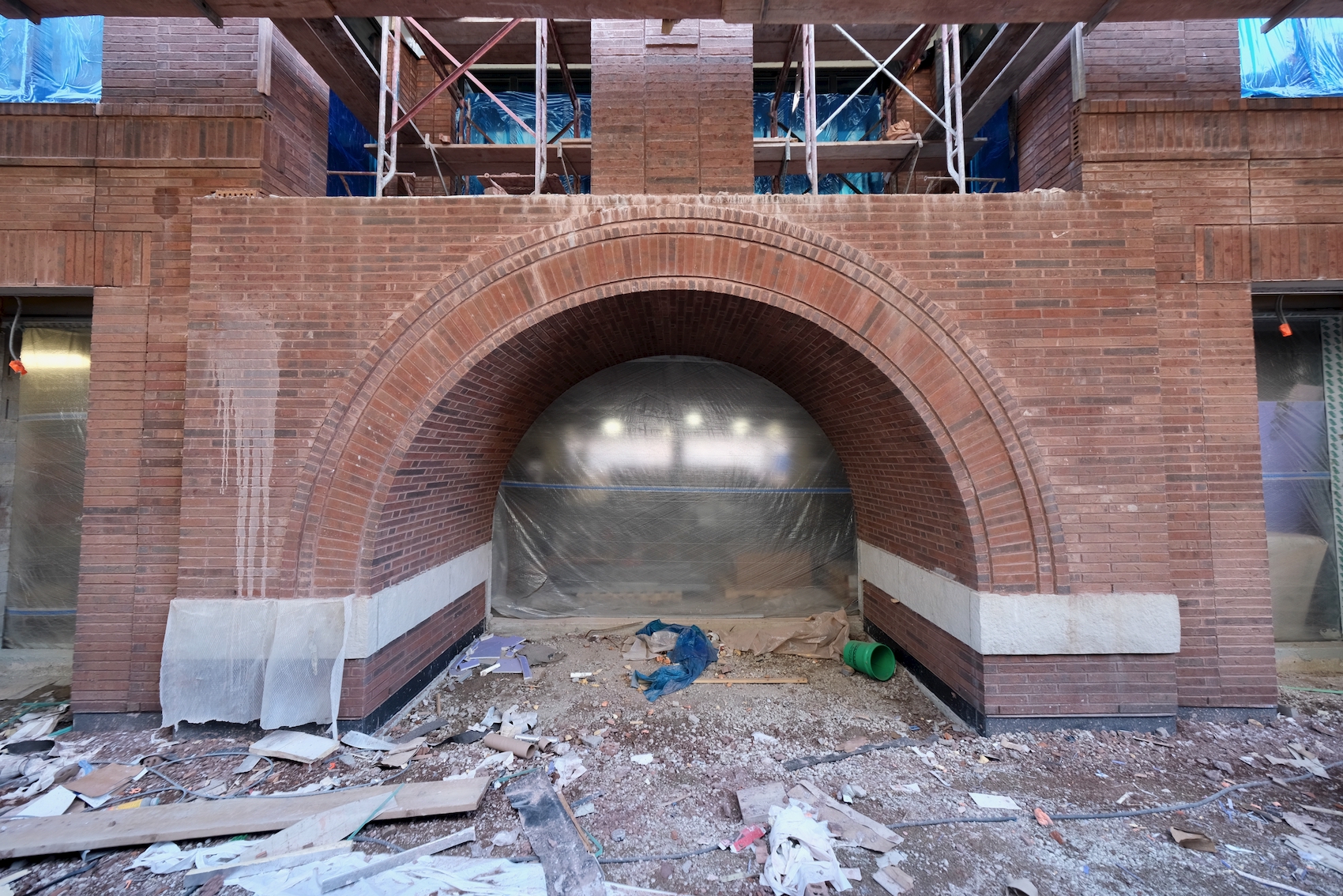
CA6. Photo by Jack Crawford
The design by SGW Architecture & Design involves a red brick facade with notable architectural details. The ground level is lined with three arched entryways, while the spandrels along the building are punctuated with detailed brick patterns. Complementing this primarily masonry palette is dark metal trimming that can be found in the balconies and window accents.
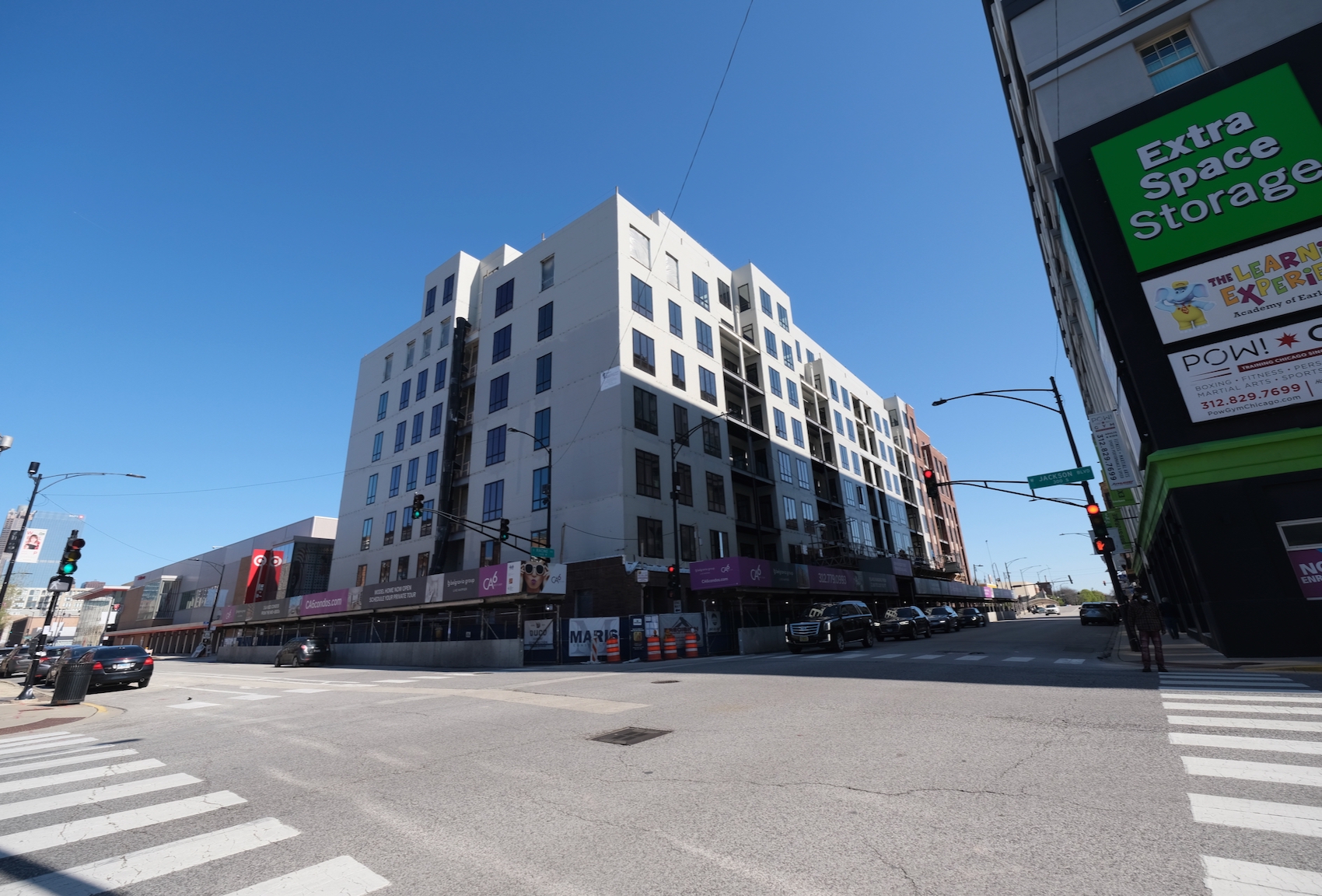
CA6. Photo by Jack Crawford
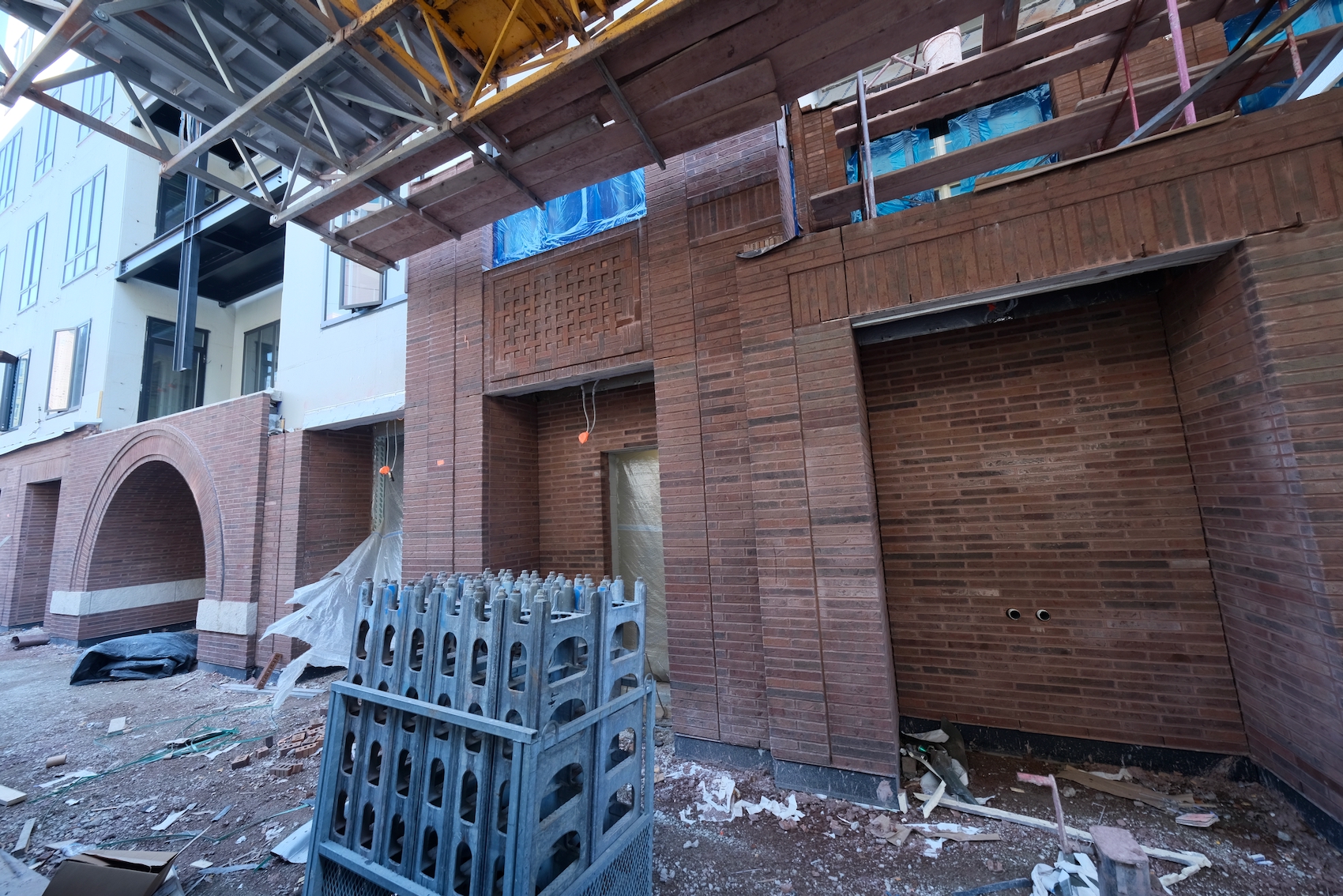
Condominiums span three and four bedrooms across five different layouts, ranging in size from 2,160 square feet up to 3,157 square feet. All residences will come with features such as 10-foot ceiling spans, large loft-style windows, walk-in closets, private outdoor space, and direct elevator access to private vestibules. Kitchens will offer residents custom cabinetry and appliance brands such as Bosch, Wolf, and Sub-Zero.
Select units will some degree of floor plan customization, with flex spaces that can take on different functions like a media room, an extended living room, or an added bedroom depending on tenant needs. The four-bedroom penthouses will each occupy two floors, with large private terraces on the second level.
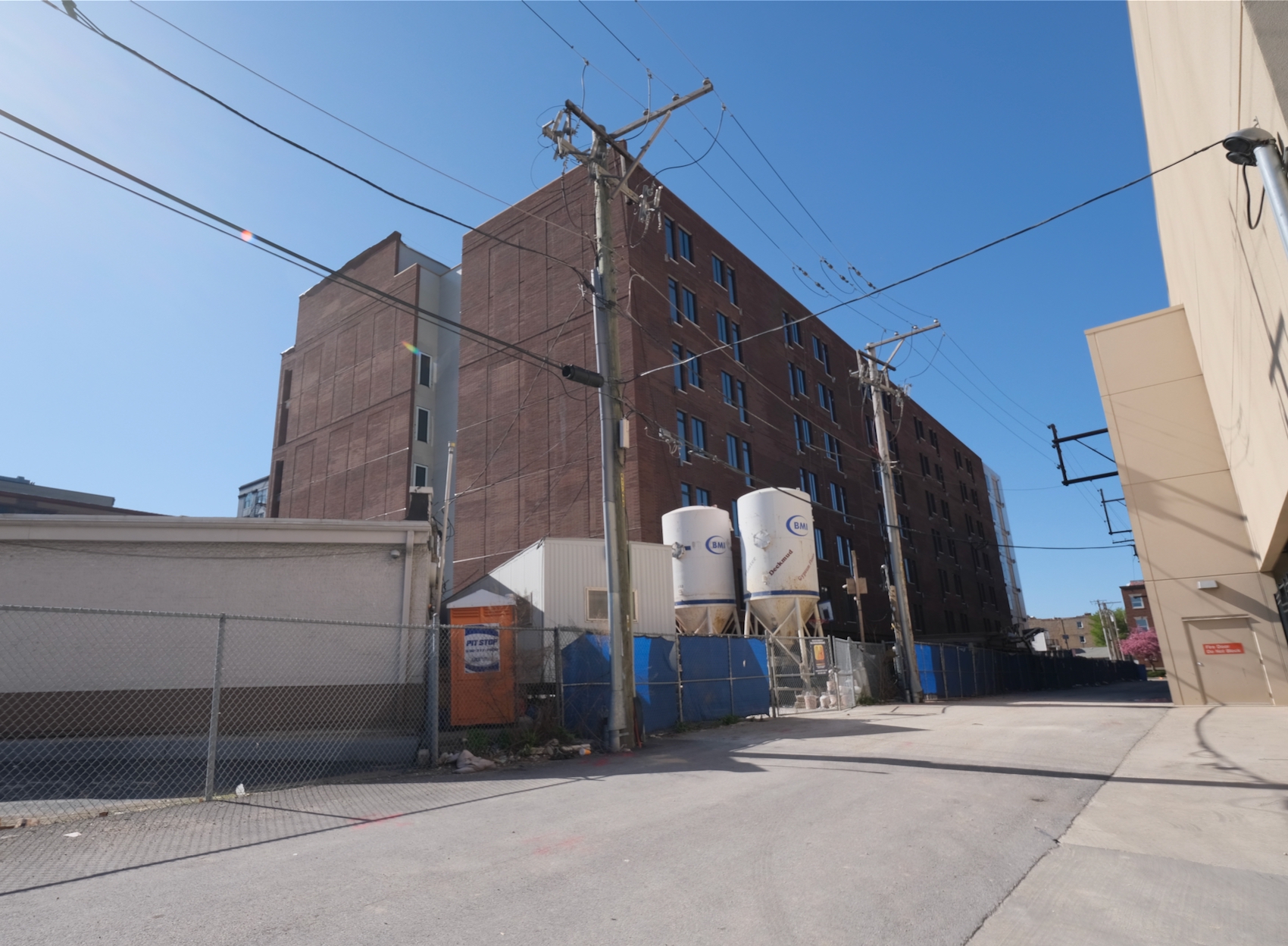
CA6. Photo by Jack Crawford
The building will also offer several amenity areas and features, such as a fully-equipped fitness center, a co-working space, a heated parking garage for 76 vehicles, and a bike room. Off-site bus access includes stops for Routes 7, 8, 55, and 60 all within close walking distance. Those looking to board the CTA L Blue Line can find Racine Station via a three-minute walk south.
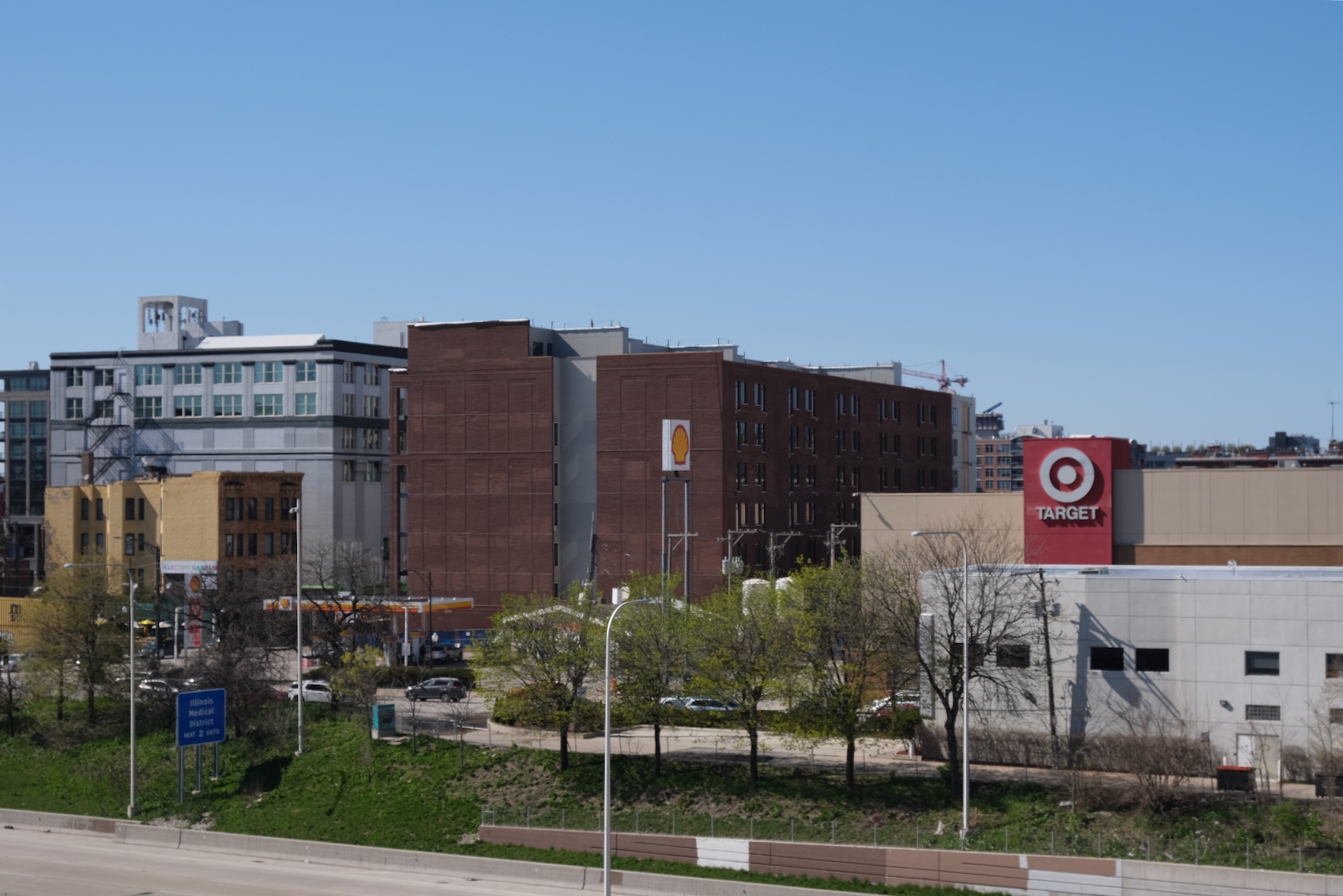
CA6. Photo by Jack Crawford
The general contractor for this project is Maris Construction. There will be a staggered move-in process, with the initial residents expected to occupy this coming summer, and the remaining construction to be completed by later this year.
Subscribe to YIMBY’s daily e-mail
Follow YIMBYgram for real-time photo updates
Like YIMBY on Facebook
Follow YIMBY’s Twitter for the latest in YIMBYnews

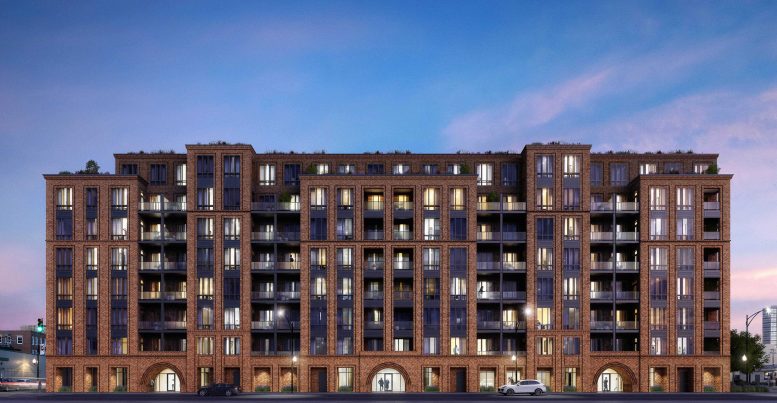
Location? Smell of gasoline from the Shell and constant noise from the Eisenhower. We will see how that works out for them.
How will you know how well it works out, Steve River North?
Ahhhh, such nice masonry. This will deserve a Chef’s kiss from SGW once complete
Chicago deserves more modern masonry like this. Bravo to the team behind this. Now plant 6 more iterations across the city!
This crenellated Nyc-esque stepbacks are nice. Seeing that a lot in high end WL projects like embry.
Now let’s re-develop that gas station!