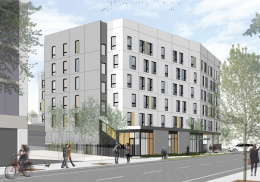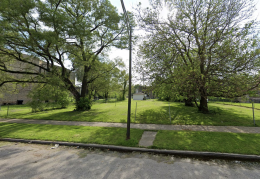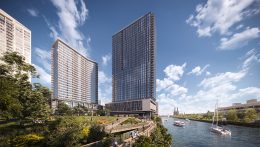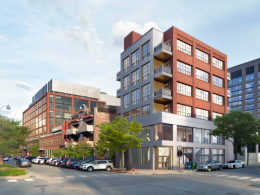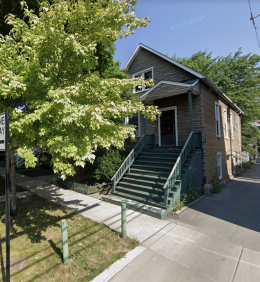Plan Commission Approves Senior Housing Project At 833 W Wilson Avenue In Uptown
The Chicago Plan Commission has approved a new affordable residential development at 833 W Wilson Avenue in Uptown. Developer Brinshore Development LLC has partnered with Landon Bone Baker Architect, known for their affordable housing designs, for this senior housing project. The new building will replace an empty lot just west of the intersection with N Clarendon Avenue, near the recently approved Sarah’s on Lakeview.

