Exterior work is approaching completion for the seven-story Emmett Street Apartments at 2602-38 N Emmett Street in Logan Square. Previously occupied by a parking lot, the nearly one-acre parcel is bordered by N Emmett Street, N Kedzie Avenue, the CTA L Blue Line at Logan Square station, a rear alley, and four-story residential building.
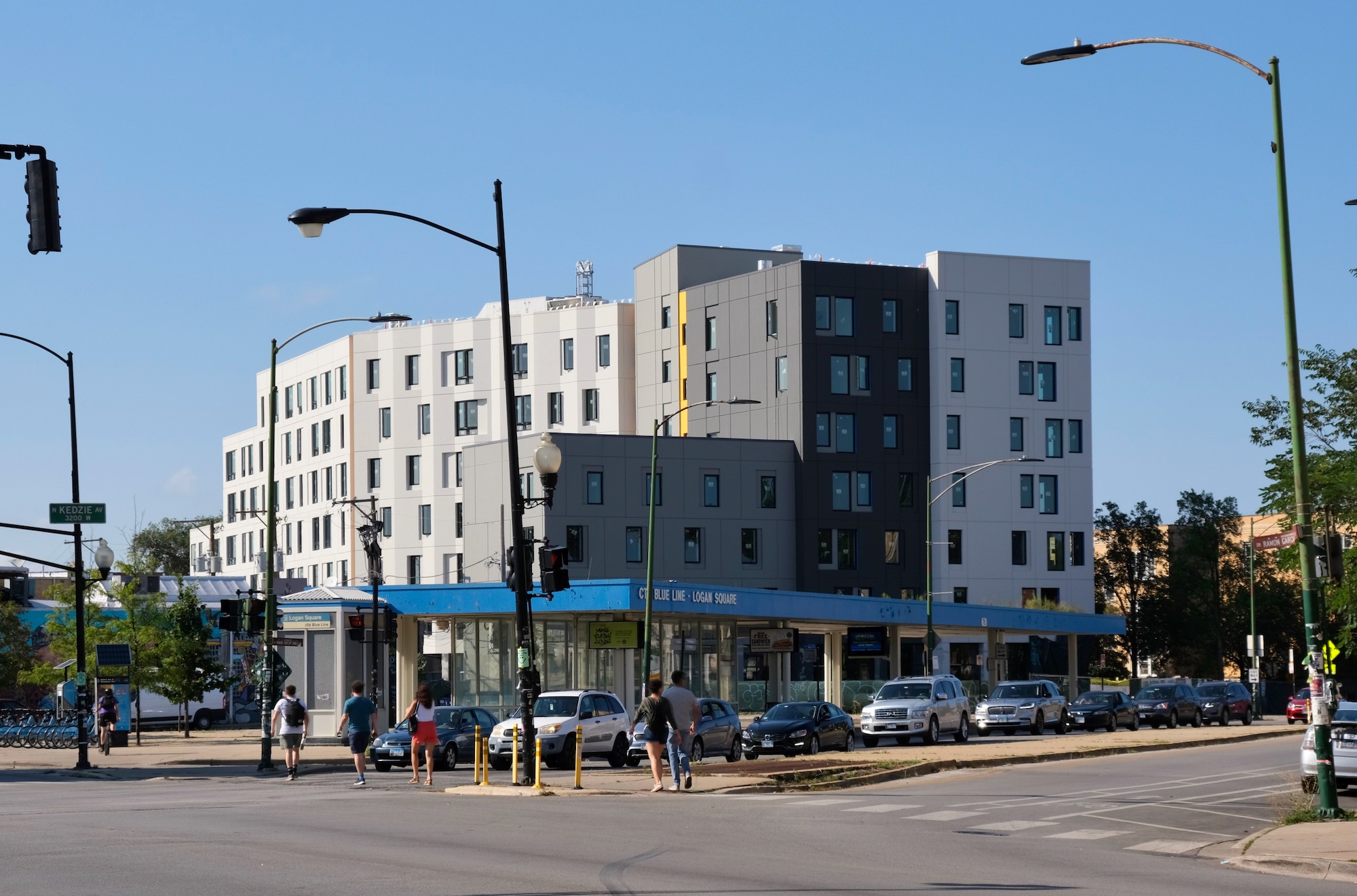
Emmett Street Apartments. Photo by Jack Crawford
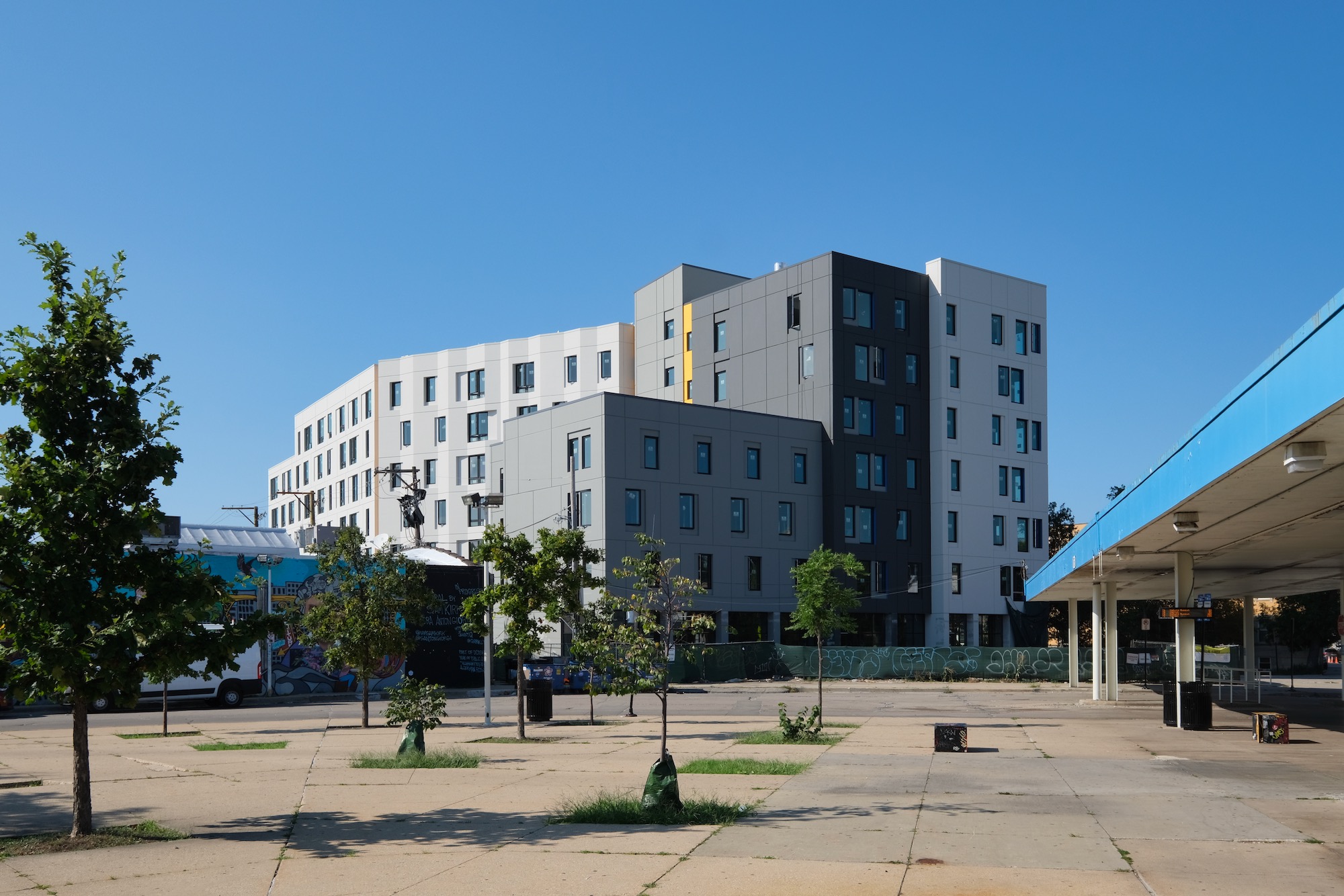
Emmett Street Apartments. Photo by Jack Crawford
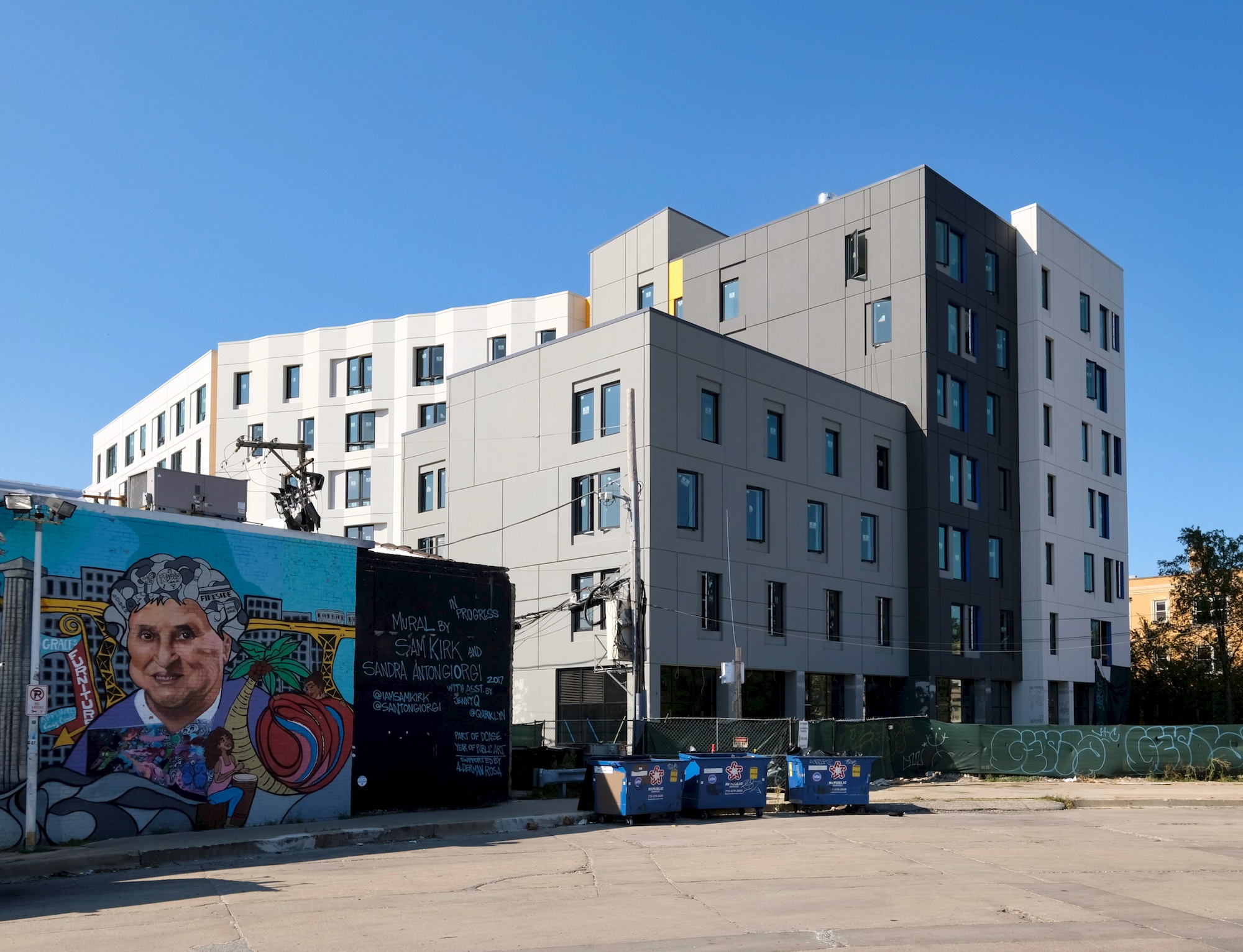
Emmett Street Apartments. Photo by Jack Crawford
Bickerdike Redevelopment Corporation has planned the mixed-use building, whose first floor will be occupied by 4,300 square feet of retail and apartment sales office space. The upper floors will house a total of 100 affordable units.
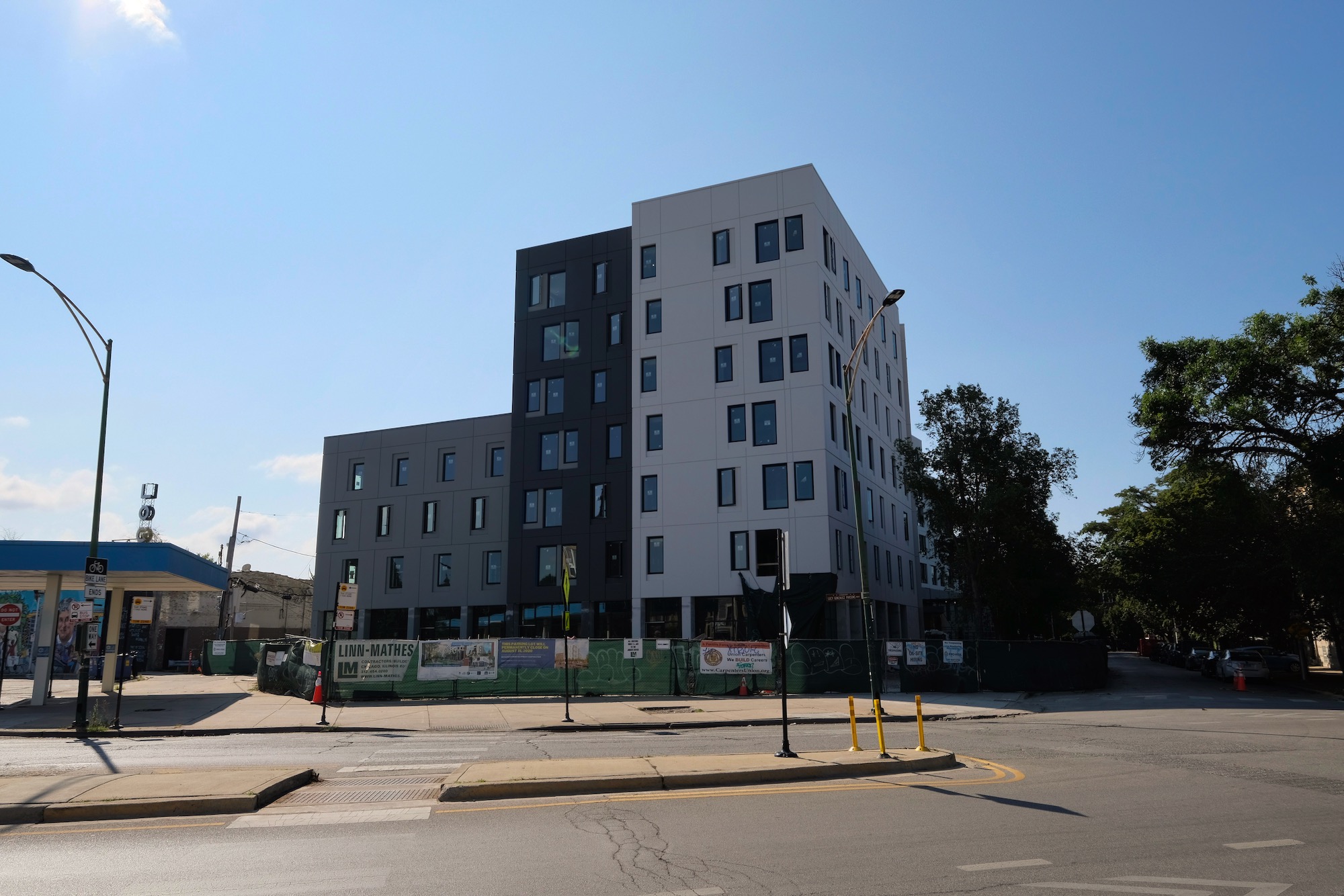
Emmett Street Apartments. Photo by Jack Crawford
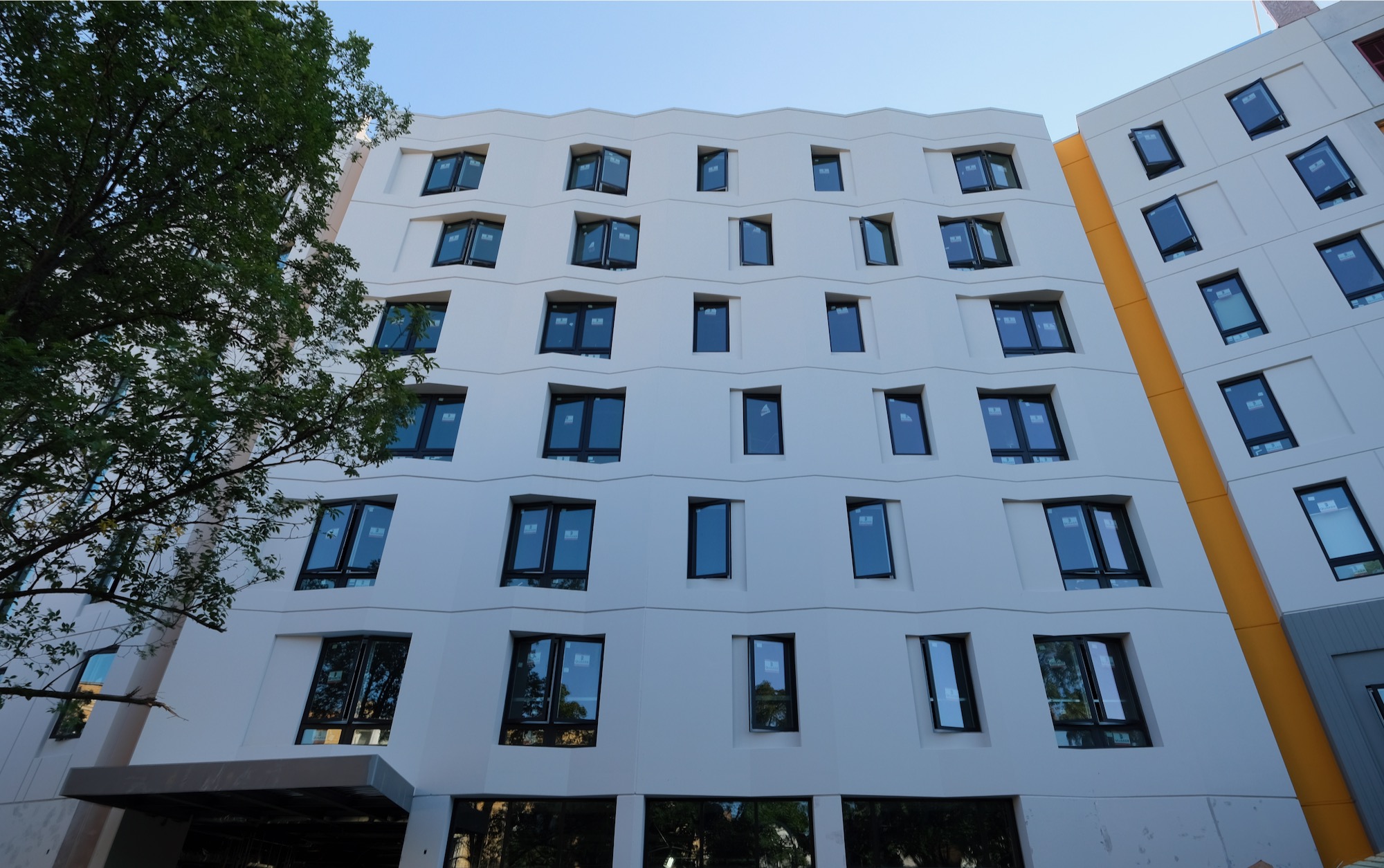
Emmett Street Apartments. Photo by Jack Crawford
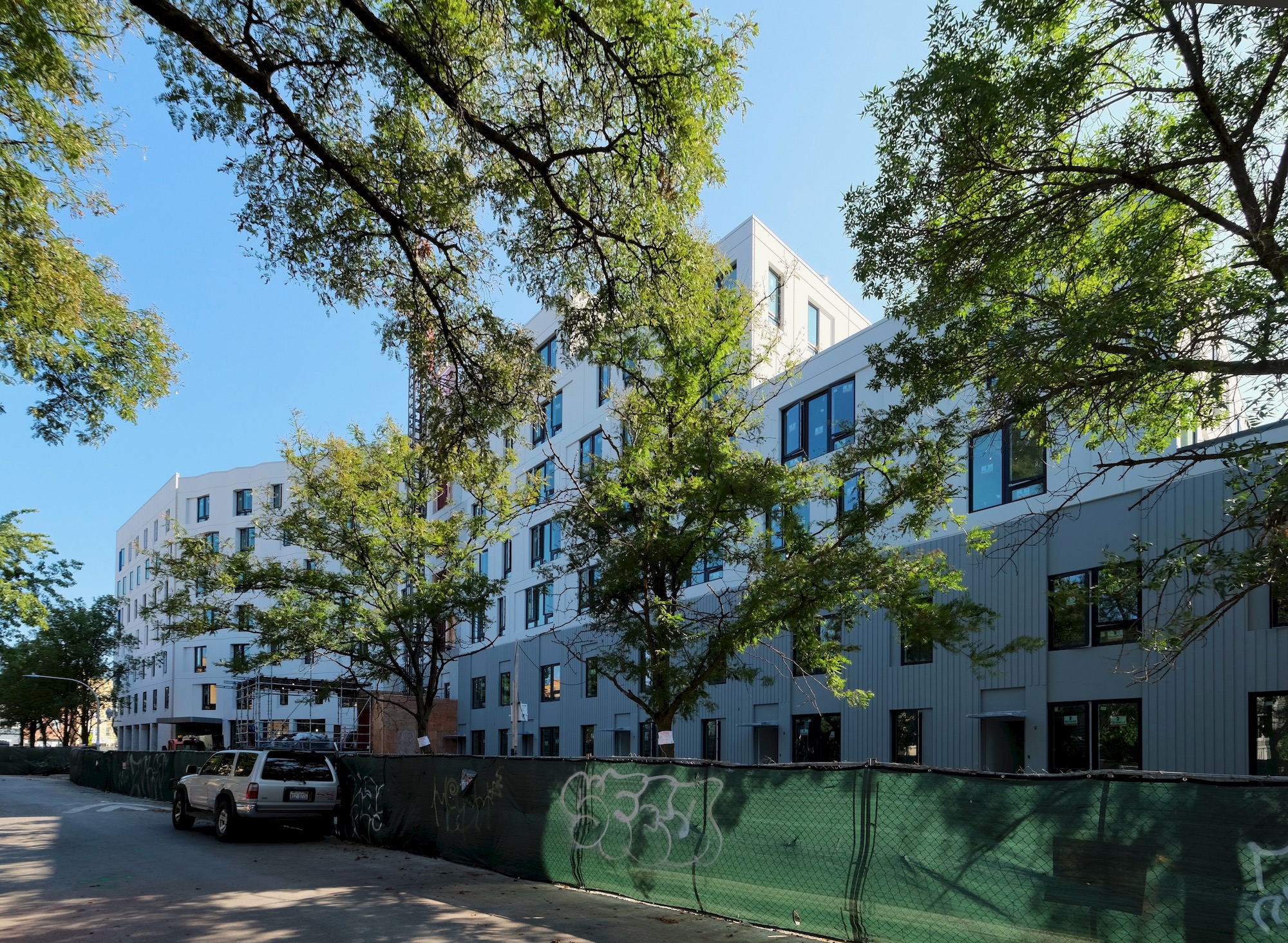
Emmett Street Apartments. Photo by Jack Crawford
Residences scale from one-bedroom up through three-bedrooms units, while the broader common areas include a community room, on-site laundry facilities, bike parking, and 20 accessory parking spots.
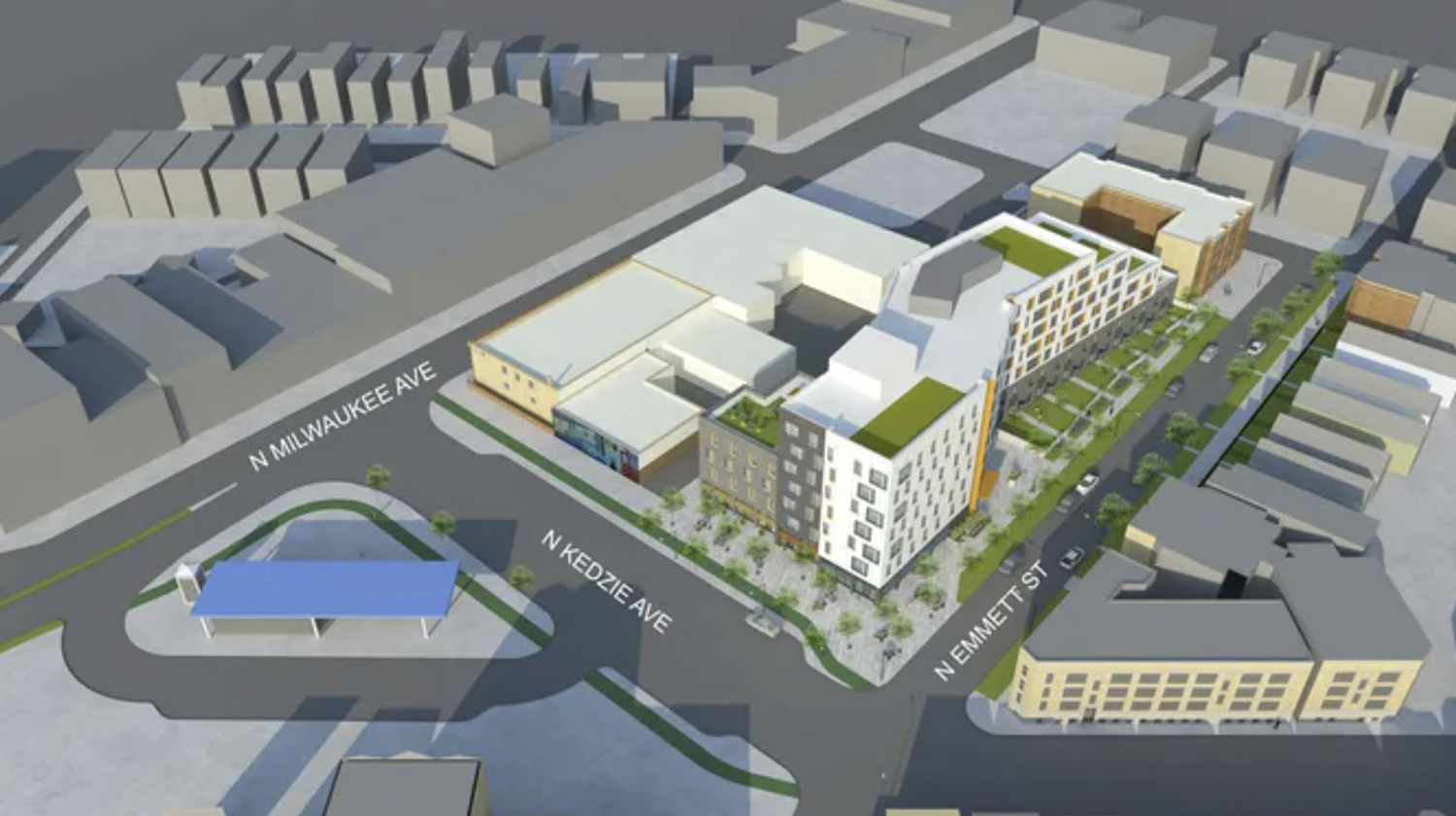
Aerial View of Emmett Street Apartments. Rendering by Landon Bone Baker Architects
Landon Bone Baker Architects has devised the uniquely-shaped building, whose footprint zig zags slightly. The profile of the structure is also stepped, so that the end furthest from Kedzie is two stories tall, while the front portion along Kedzie rises the full seven stories. The nearly complete facade incorporates a painted concrete face and expansive windows with dark metal accents.
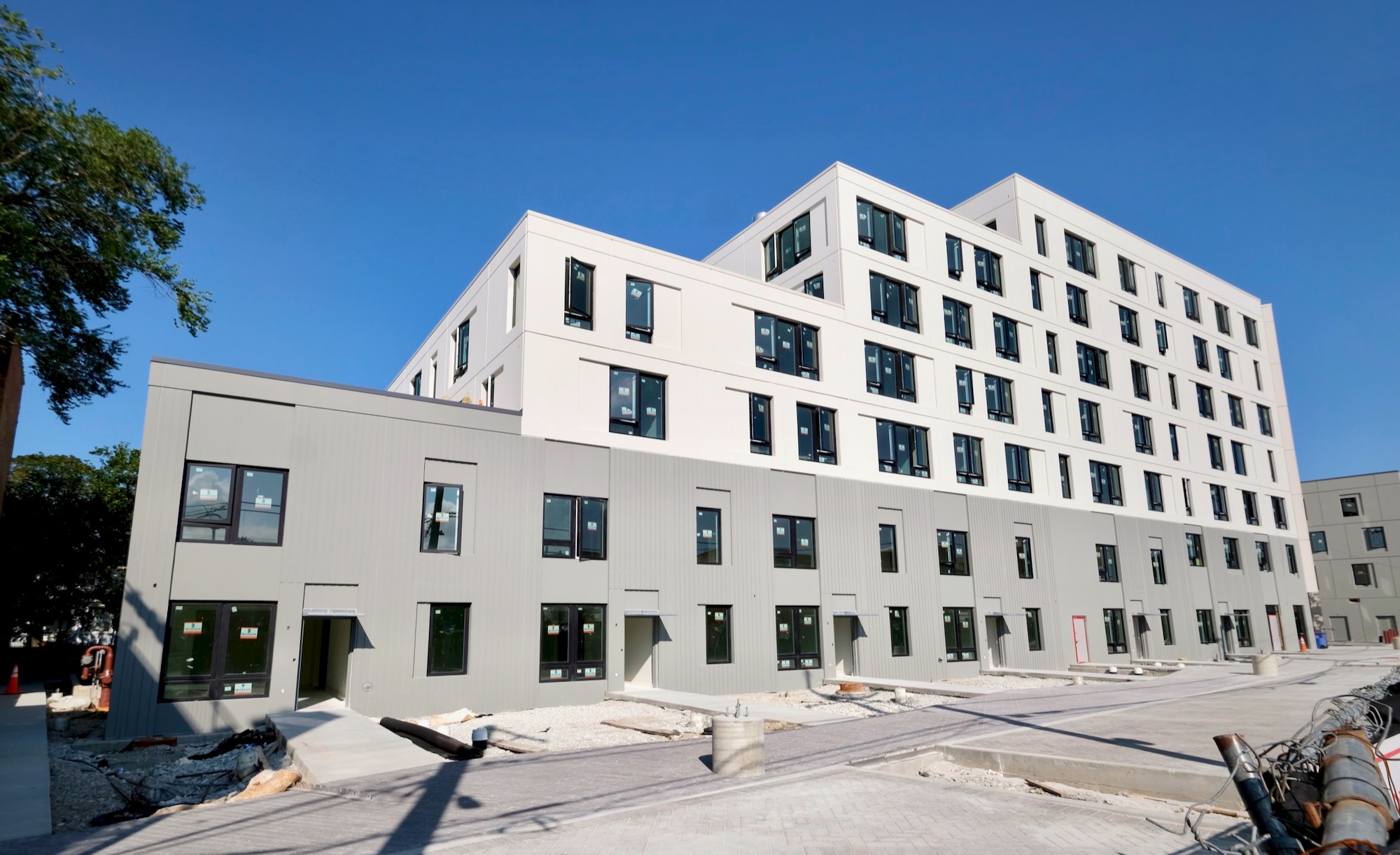
Emmett Street Apartments. Photo by Jack Crawford
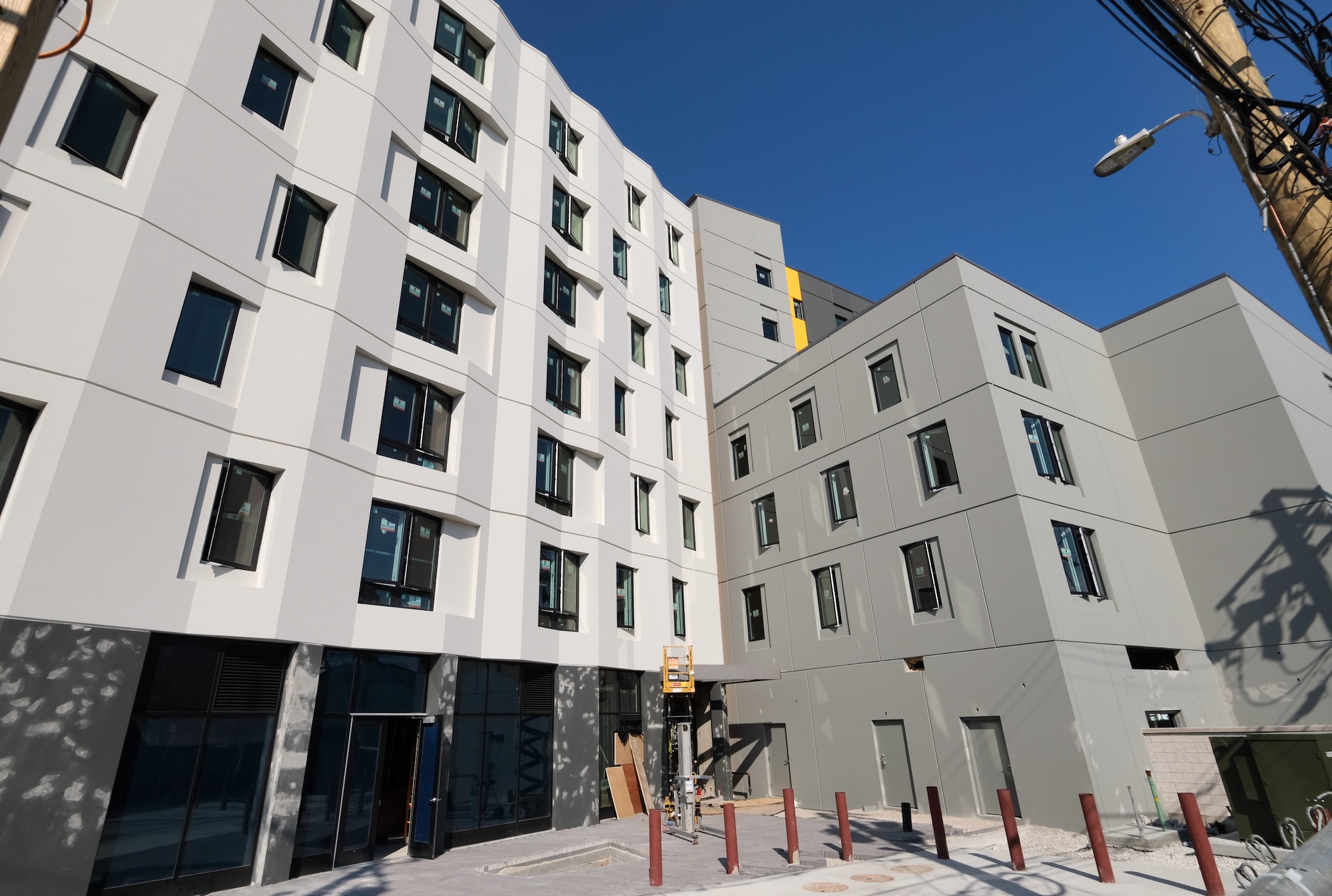
Emmett Street Apartments. Photo by Jack Crawford
Beyond the adjacent Blue Line access, residents will have bus access to Routes 56 and 76 directly above the station. Route 82 is also within close walking distance, with stops available via a six-minute walk northwest to Kimball & Diversey/Milwaukee.
Given the northwest- and southeast-bound Milwaukee Avenue directly to the west, residents will also find a host of restaurant, retail, and other commercial offerings in both directions. Green space nearby consists of Logan Square Park, available via a two-minute walk south.
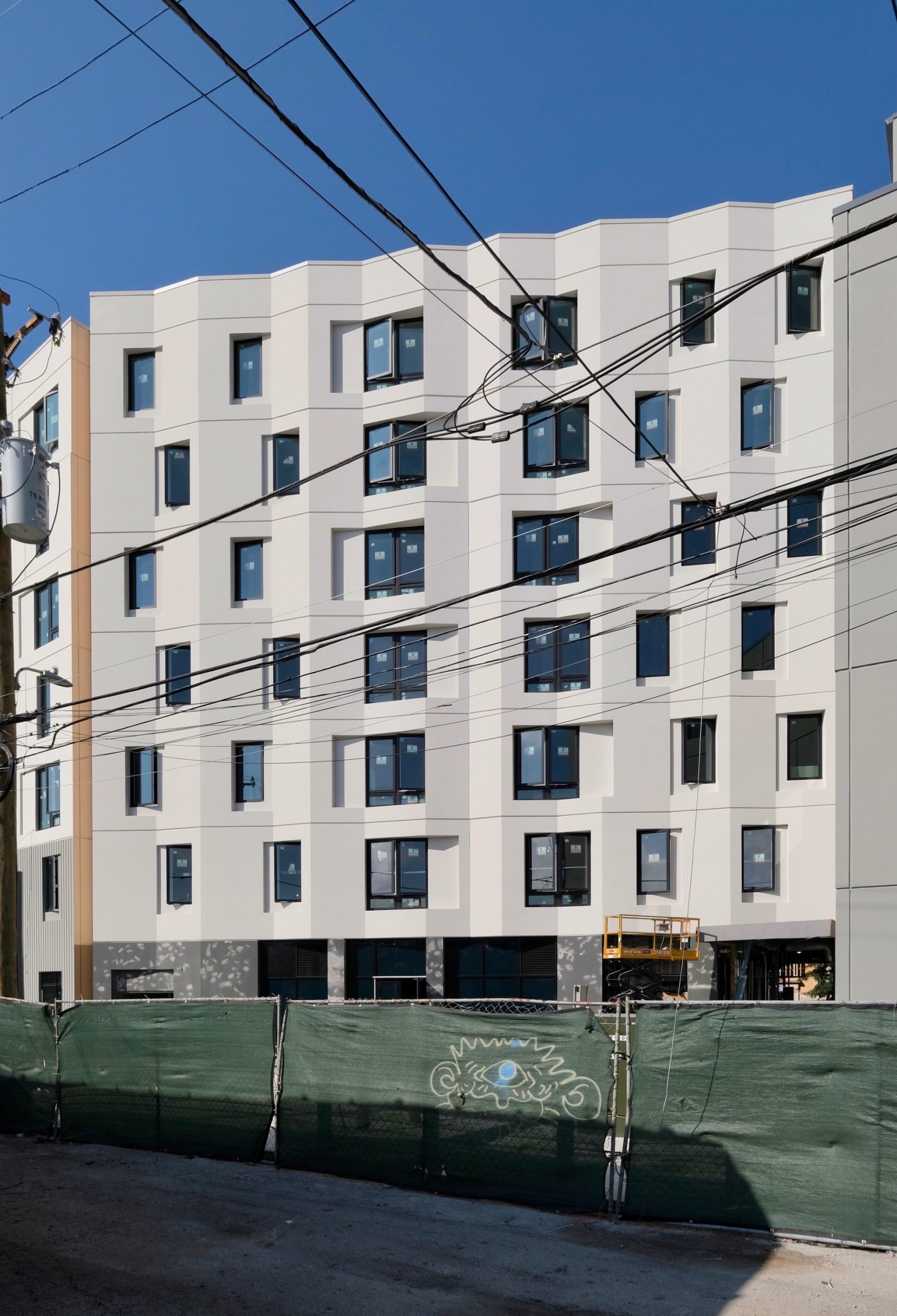
Emmett Street Apartments. Photo by Jack Crawford
Linn-Mathes Inc has served as general contractor for the approximately $40 million undertaking. With final touches underway, move-ins are anticipated for early 2022. An article by Block Club Chicago previously indicated that 50 of the units would be designated for CHA voucher holders, while the remaining 50 would require an application. CHA Voucher holders can apply online, and additional additional information can be found on Bickerdike’s website.
Subscribe to YIMBY’s daily e-mail
Follow YIMBYgram for real-time photo updates
Like YIMBY on Facebook
Follow YIMBY’s Twitter for the latest in YIMBYnews

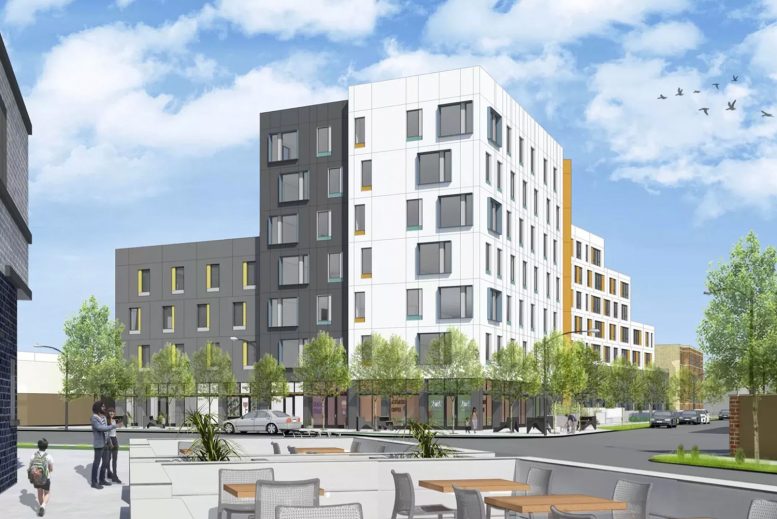
I think this one turned out pretty good! And way better than the renderings. Just needs some greenery.
Textbook affordable building architecture, but at least it is affordable, and an improvement from what was there before for the area.
it looks incredibly bad, like from a 90s handbook on value engineering. With the amount of VE going on I’m seriously considering leaving this city for a bolder one that uses our tax money for proper architecture with proper builders. This is highway robbery
Architecture is nothing to note, but the ETOD is amazing to see! Every el stop needs 5 of this minimum.