The Chicago Plan Commission will review a proposed mixed-use development located at 1400 S Wabash Avenue in the South Loop. The is bounded by S Wabash Avenue to the east, a seven-story building to the south, the CTA L tracks to the west, and a four-story building and surface parking lot to the north. Currency a vacant surface parking lot, the property includes an easement from where 14th Street used to cut through it. The developer behind the proposal is CMK Companies.
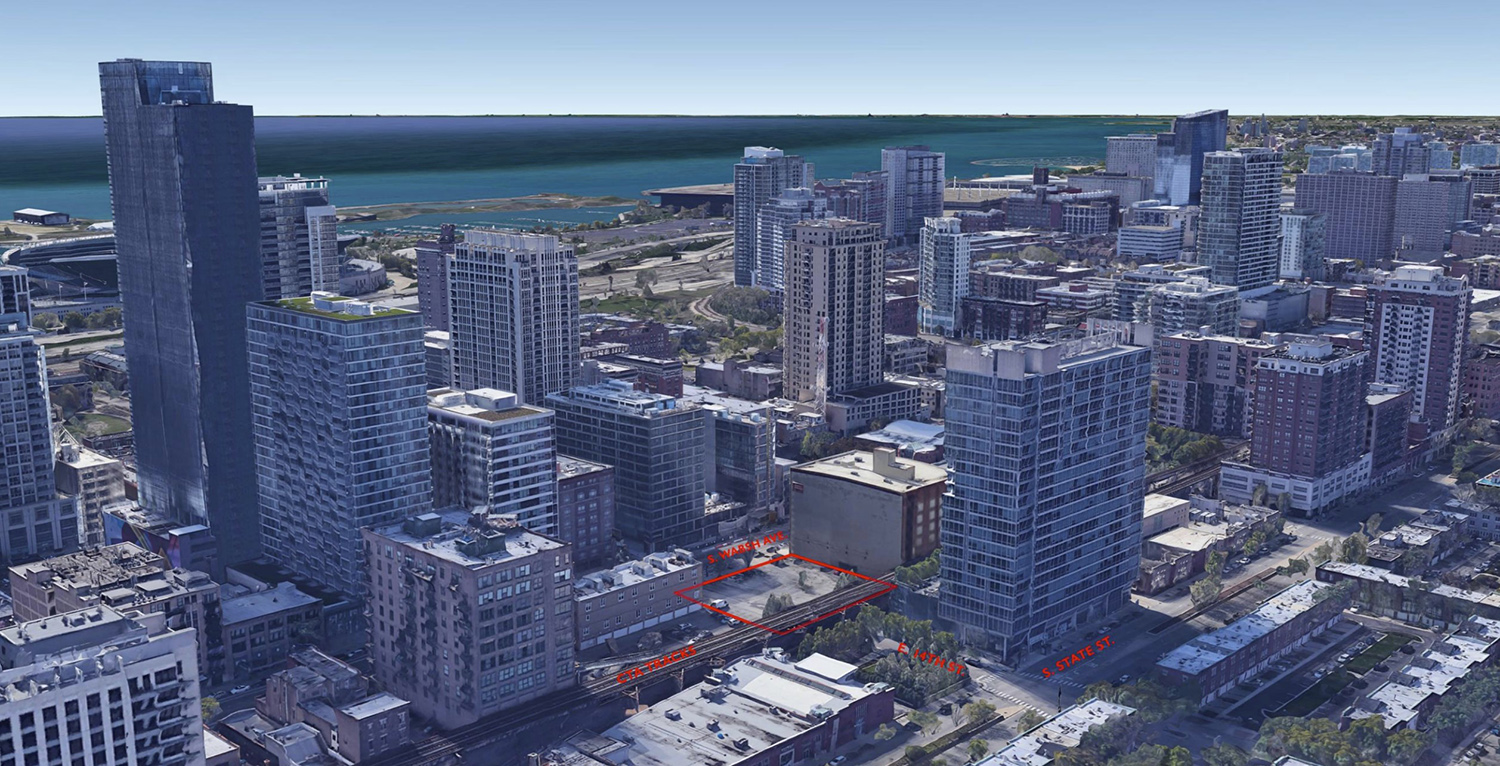
Aerial View of Site at 1400 S Wabash Avenue. Image by Pappageorge Haymes
Designed by Pappageorge Haymes, the new construction would consist of a 31-story mixed-use tower. Expected to rise 305 feet, it would hold 299 residential units and ground-floor retail space. The unit mix would consist of studios, one-, two-, and three-bedroom apartments. Parking will include 105 vehicle spaces and 185 bike parking stalls.
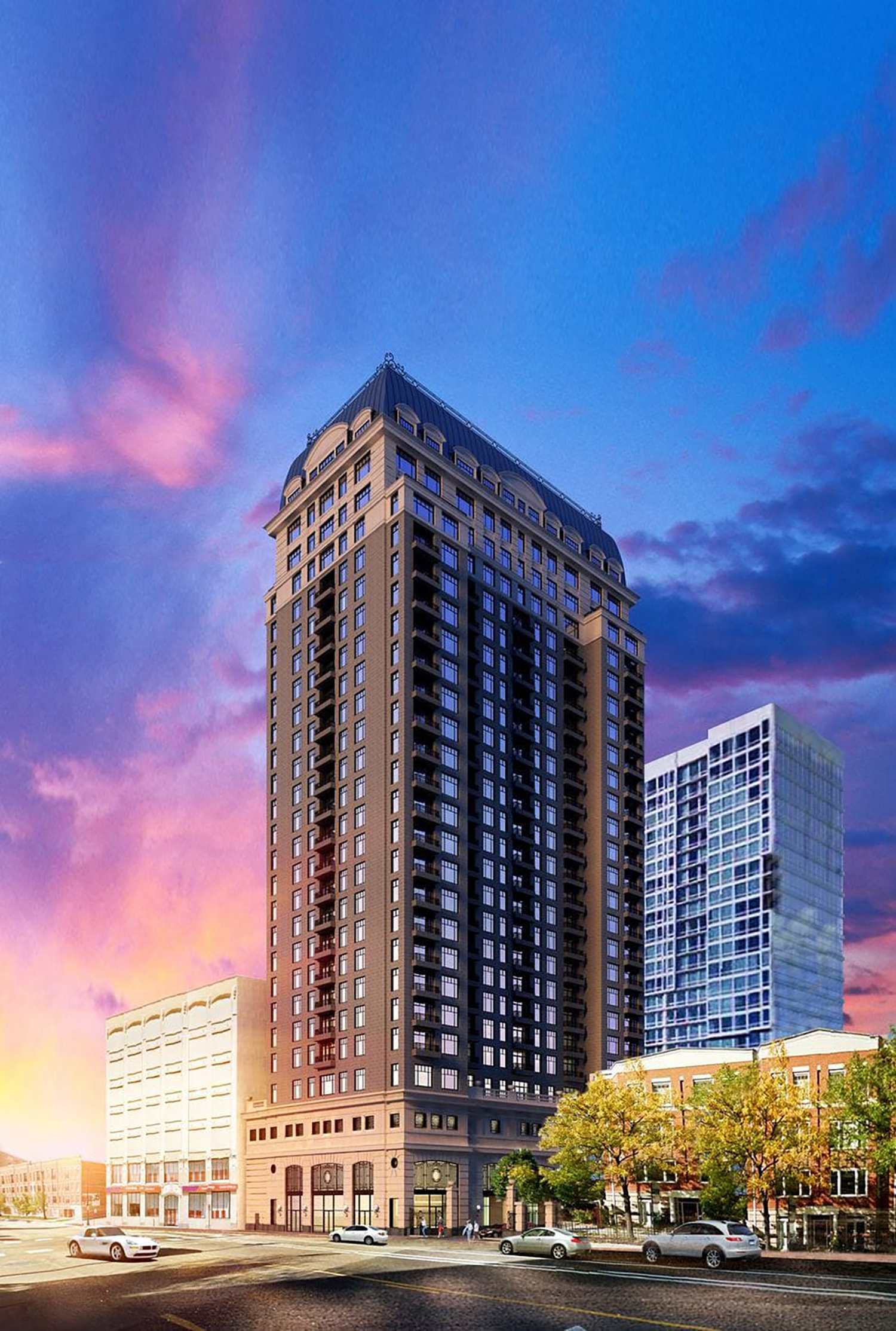
Previous Design for 1400 S Wabash Avenue. Rendering by Lucien LaGrange Studio
Conceived as an updated design for the tower, the previously approved design for the new high-rise embodied a Neo-Classical, French-inspired aesthetic with precast architectural panels and punched window openings. The currently proposed design of the tower has evolved to a more modern aesthetic, with the updated envelope of the tower utilizing a floor-to-ceiling window wall system that features an accent pattern subdividing the glass facade into smaller fields. The edifice is further developed to provide texture by utilizing projected slab edge covers and vertical metal panels. Contrasting window bays undulate in and out of the main plane of the elevations to reinforce the design pattern and to provide texture.
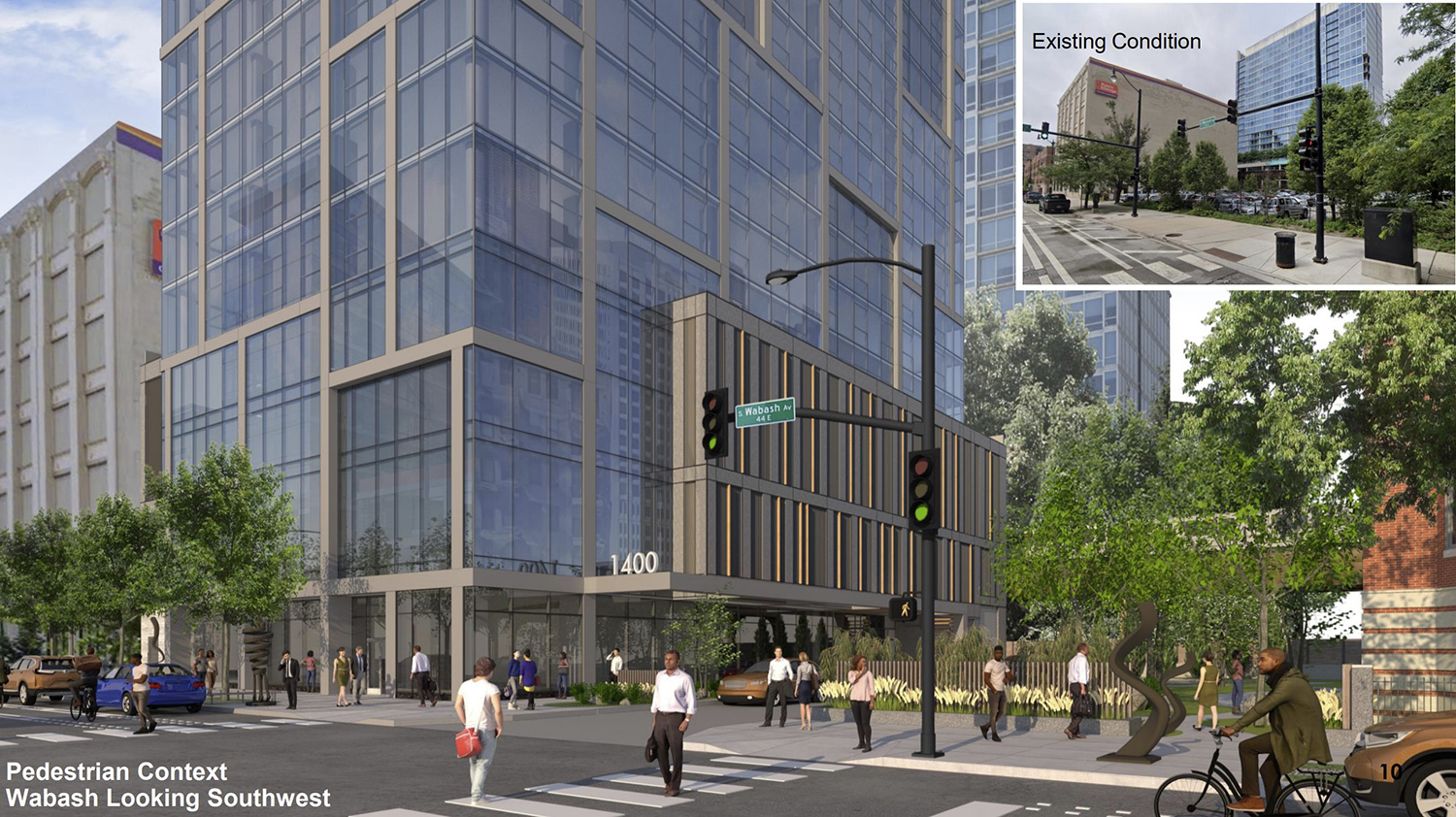
View of 1400 S Wabash Avenue. Rendering by Pappageorge Haymes
The base of the building has been revised to engage the podium and ground plane which holds parking and ground-floor uses. The building canopy has been extended toward S Wabash Avenue to signal the location of the main entrance for residents and visitors. The residential lobby faces north and is centered on the northern elevation. The E 14th Street easement will be incorporated as a motor court for the tower. Parking and loading access will be from the motor court at the western end of the northern frontage.
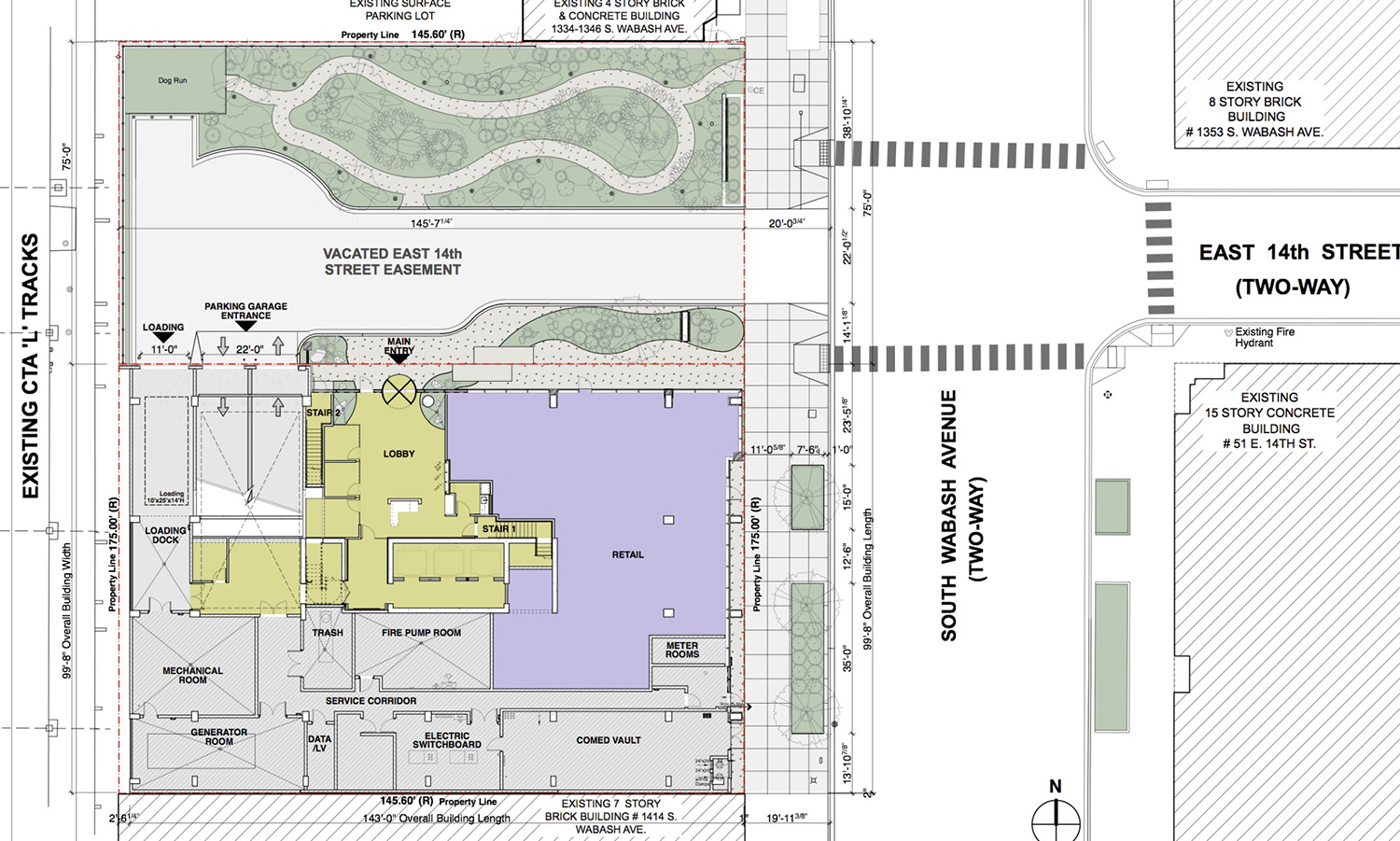
Site Plan of 1400 S Wabash Avenue. Drawing by Pappageorge Haymes
The property will also include a small pocket park. Placed at the northern boundary of the property, the park will be between the motor court and the adjacent property. It will include a dog park, walking paths, and seating.
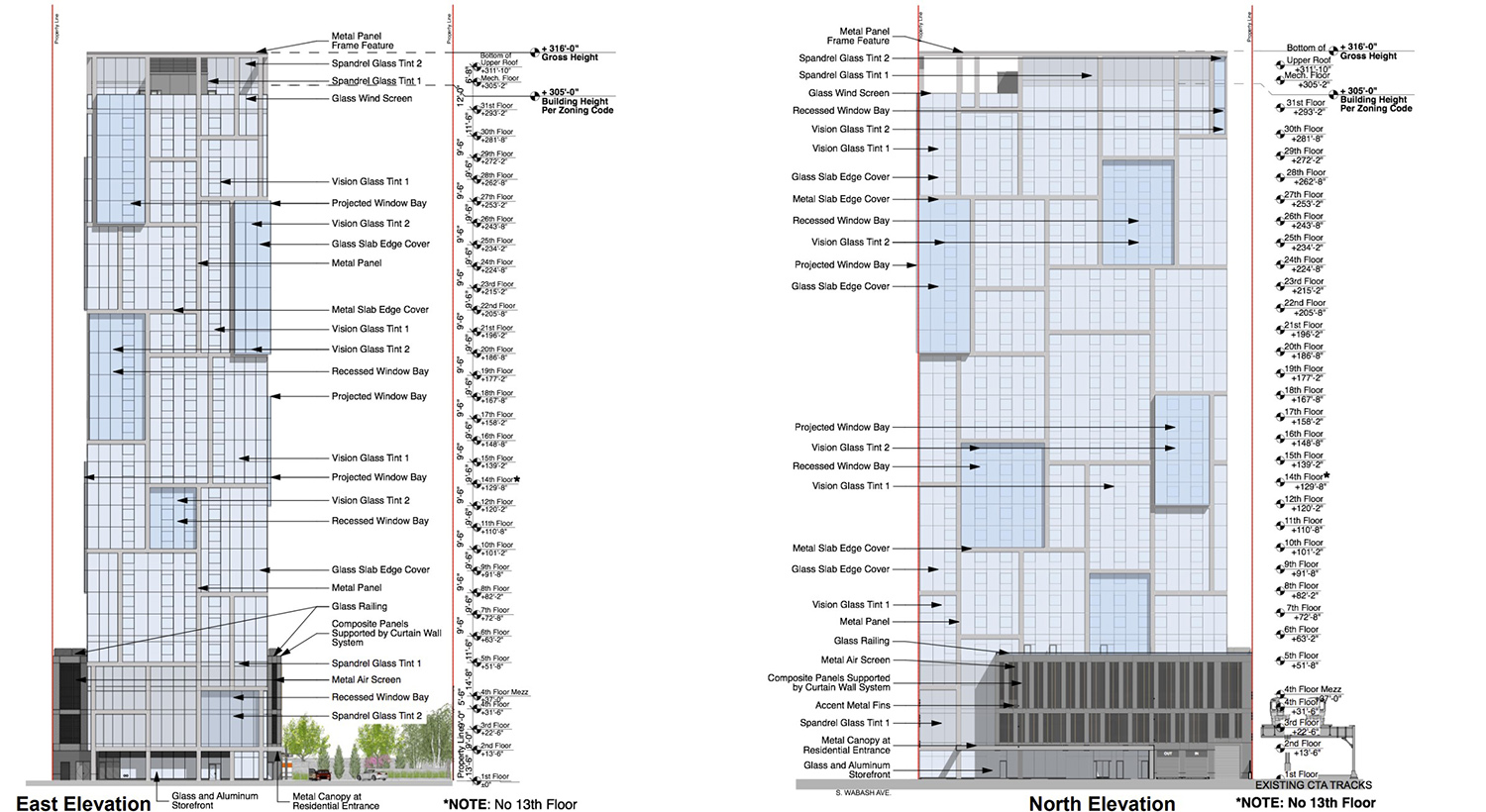
Elevations of 1400 S Wabash Avenue. Drawing by Pappageorge Haymes
The development is expected to achieve a Green Globes 2-Globes certification, plant trees, incorporate green roofs, install a CTA digital display, and ensure diversion of at 80 percent construction waste all in an effort to meet sustainability requirements. To satisfy the ARO requirement of 10 percent, eight units will be provided on-site in the form of three studios, two one-bedroom apartments, and three two-bedroom residences. A fee of approximately $4.1 million will be paid in lieu of the remaining 22 obligated units.
The developers will present in front of the Chicago Plan Commission this week. If approved, the proposal must also go before the zoning committee and the full Chicago City Council. Once all approvals have been acquired, the developer can move forward with construction. An official timeline for the completion has not been announced.
Subscribe to YIMBY’s daily e-mail
Follow YIMBYgram for real-time photo updates
Like YIMBY on Facebook
Follow YIMBY’s Twitter for the latest in YIMBYnews

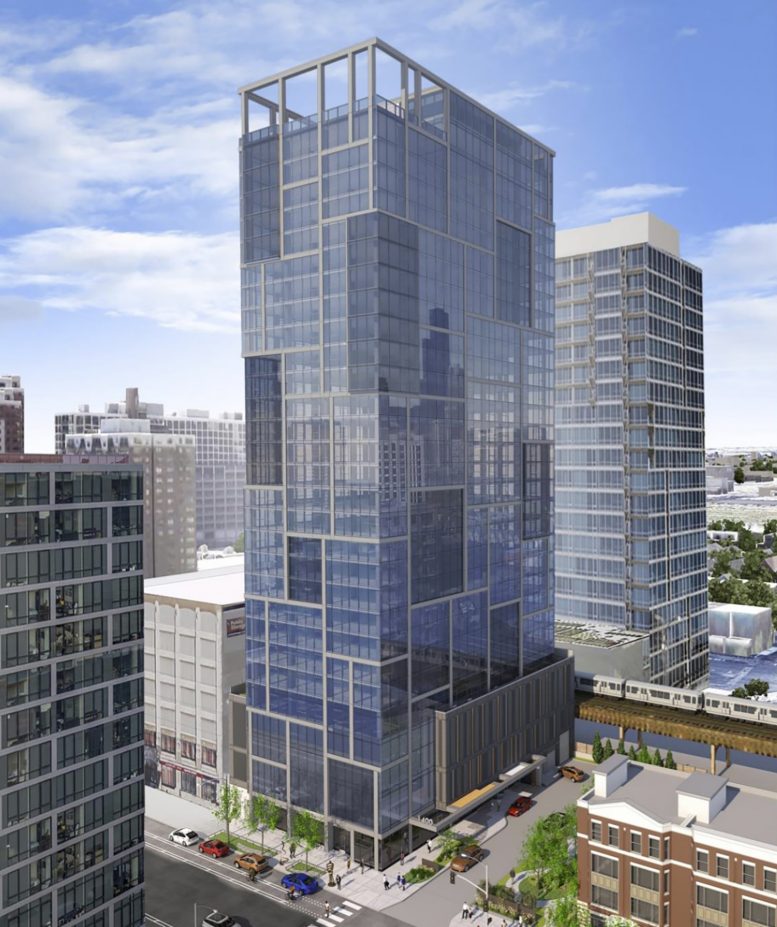
Thank god that awful first design iteration has been scrapped.
While the jury should enter into conversation about the applique facade of PH on this new modernist approach to the design, it is a far better version of high rise than the faux Blackstone Hotel made of classical wallpaper by LaGrange’s firm. LaGrange doesn’t get the classicism right, and the facade looks thin and cheesy. There are others that do it so much better that I can’t understand why, if a developer wants a traditional building, they call on him.
Much improved and mostly keeps the dead wall of parking away from the active street-front. But why can’t we do even better, wrapping every side that faces any street with active uses for humans and not for cars? Or do one better. If parking is such an amenity, then cough up the cash, invest and bury it. Re-purposing any kind above ground parking in the future is going to be very tough. Short term thinking on this just won’t cut it.
A Neo-Gothic tower, or some other modern interpretation of a classical style would have been a welcomed addition here. Variation is a lost quality. As poorly as that Lagrange design was, at least it wasn’t blue-glass.
At 305′ it should fade to the background pretty well which seems to be the most important characteristic of skyscraper/high-rise development in Chicago.