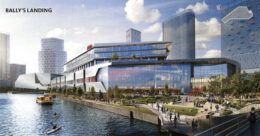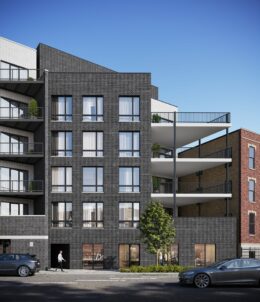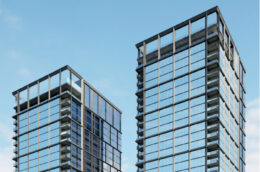Construction of the Damen Green Line Station continues at 2001 W Lake Street in the Near West Side, under the management of the Chicago Transit Authority (CTA). Initiated in 2017, the project has faced delays and a budget increase, now totaling $80.2 million. This development aims to reintroduce rail service to an area that has lacked it since the original station’s demolition in 1948. The original Damen Green Line station, constructed in 1893, was ultimately demolished 55 years later, alongside nine other stations, due to decreased demand and the CTA’s efforts to improve service efficiency.





