The 16-story mixed-use structure at 311 West Huron Street in River North is nearing facade completion. Developed by North Wells Capital, the 226-foot building primarily offers office spaces, with the ground floor designated for retail establishments. Spins has secured the top four office floors with an $88 million lease agreement.
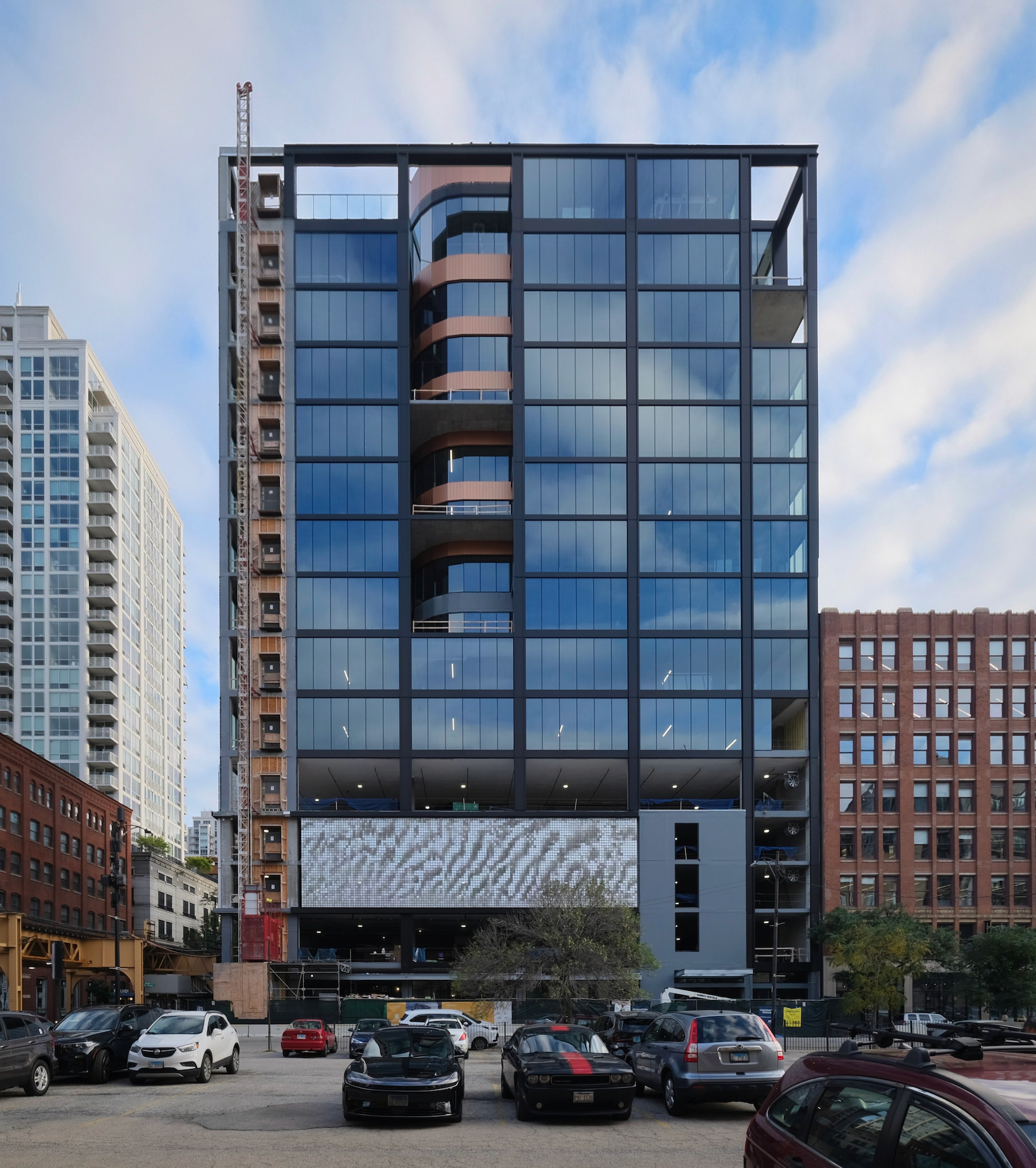
311 W Huron Street. Photo by Jack Crawford
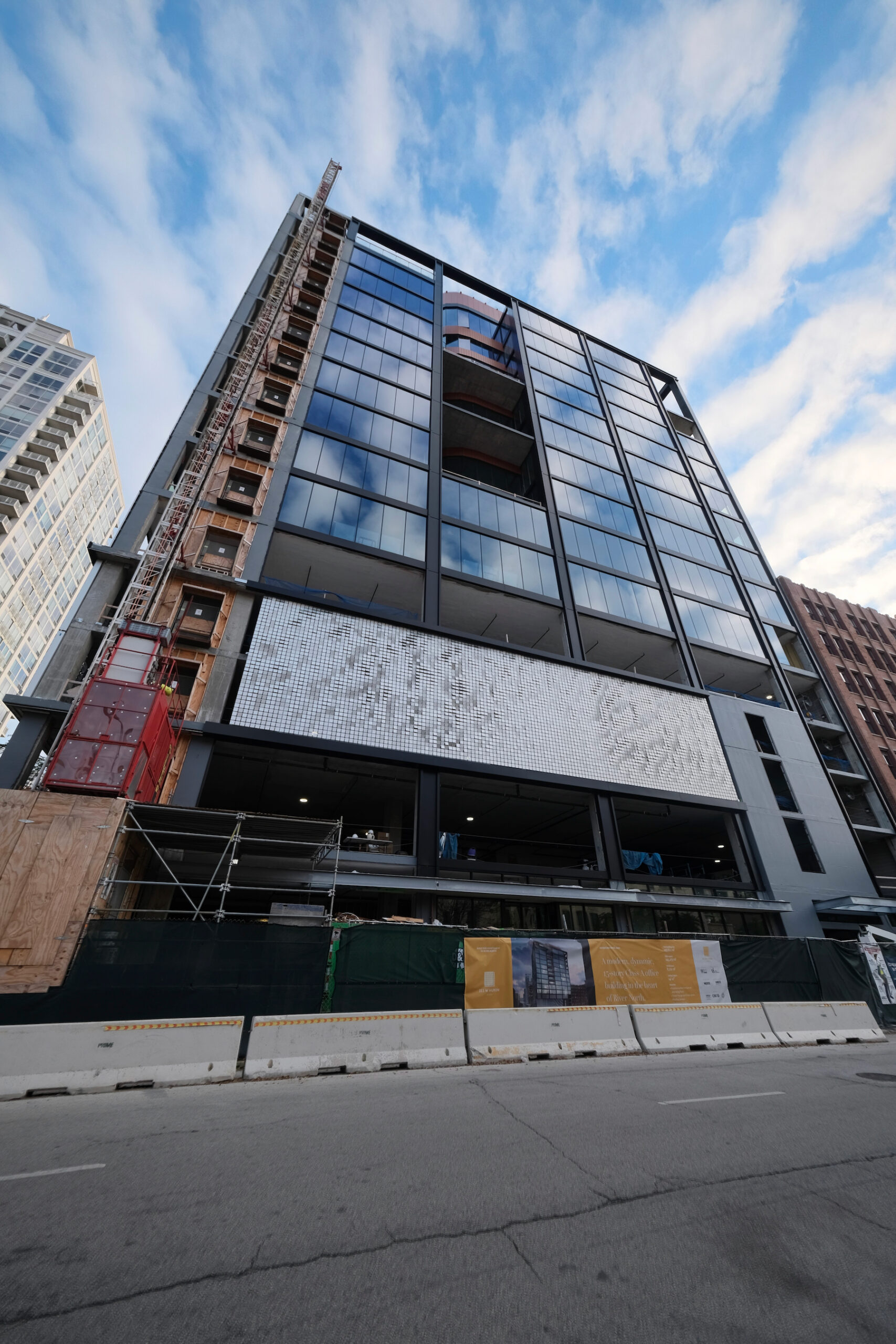
311 W Huron Street. Photo by Jack Crawford
Covering 153,000 square feet, the structure will provide Class A office spaces and 8,500 square feet of retail area. Notably, each floor measures 16,250 square feet and has ceiling heights of 12 feet 9 inches. Every office floor features floor-to-ceiling windows and private terraces. Additional amenities on the top floor include a fitness center, a lounge area, and a rooftop deck. Additionally, a garage at the building’s base provides 130 parking spaces.
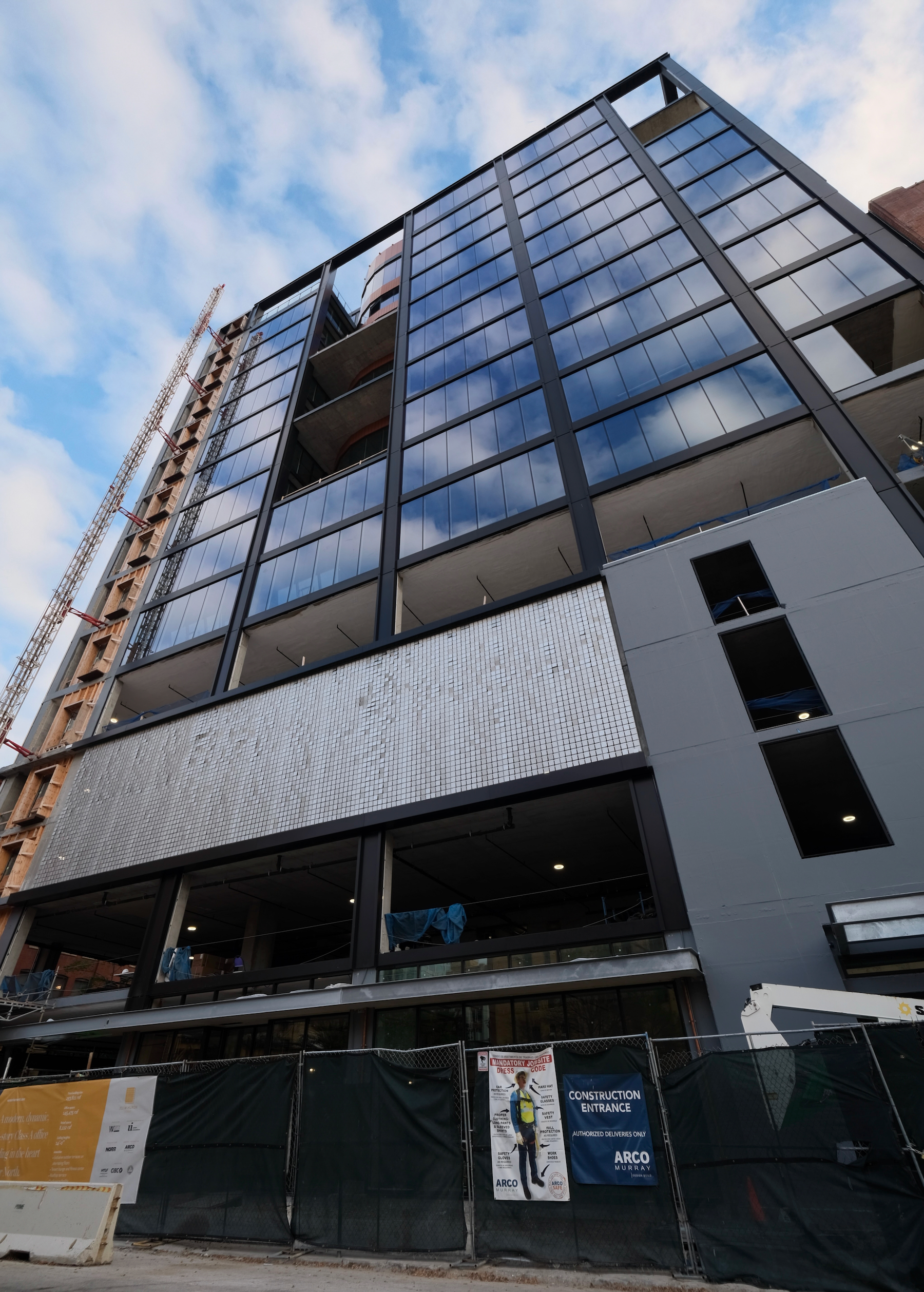
311 W Huron Street. Photo by Jack Crawford
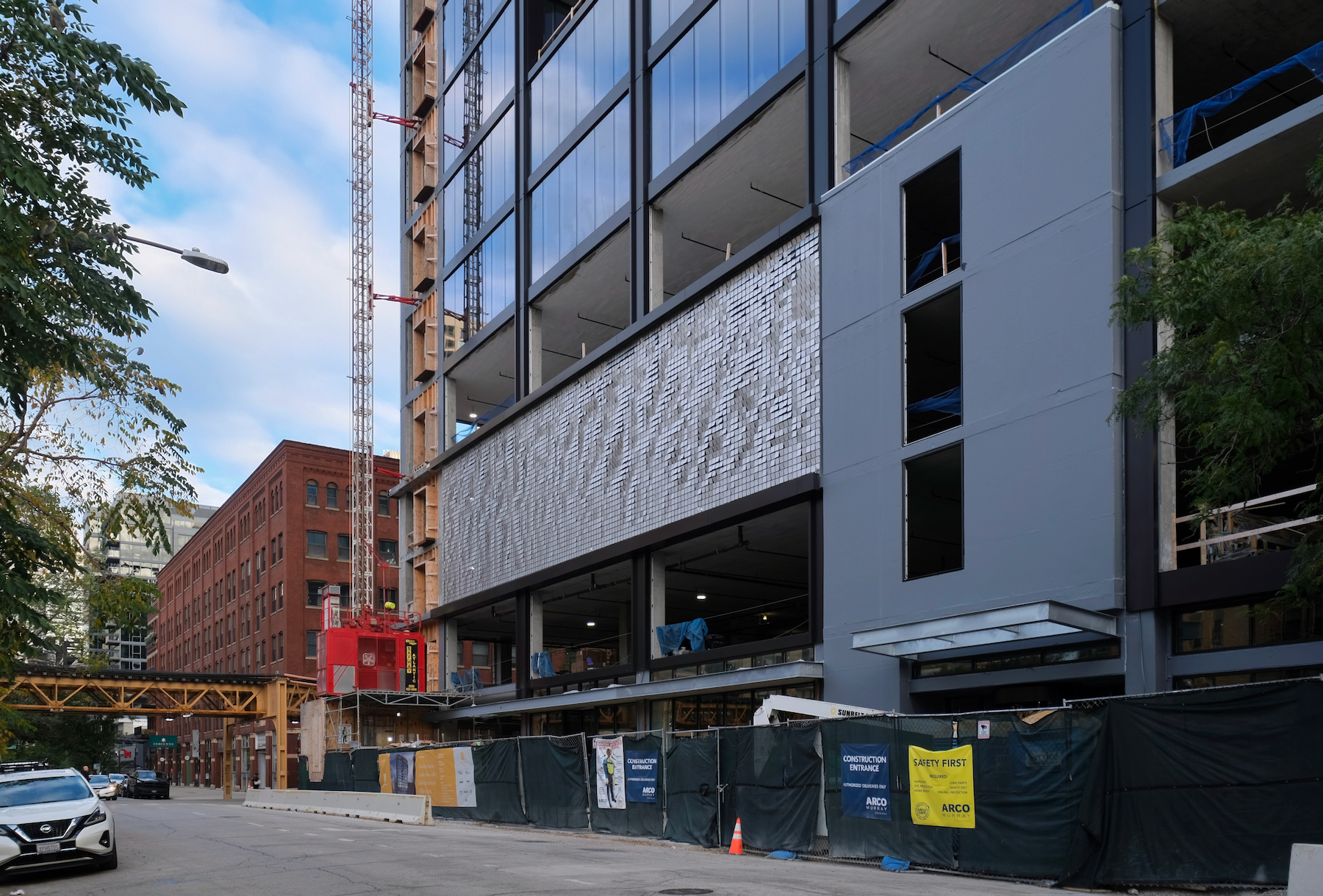
311 W Huron Street. Photo by Jack Crawford
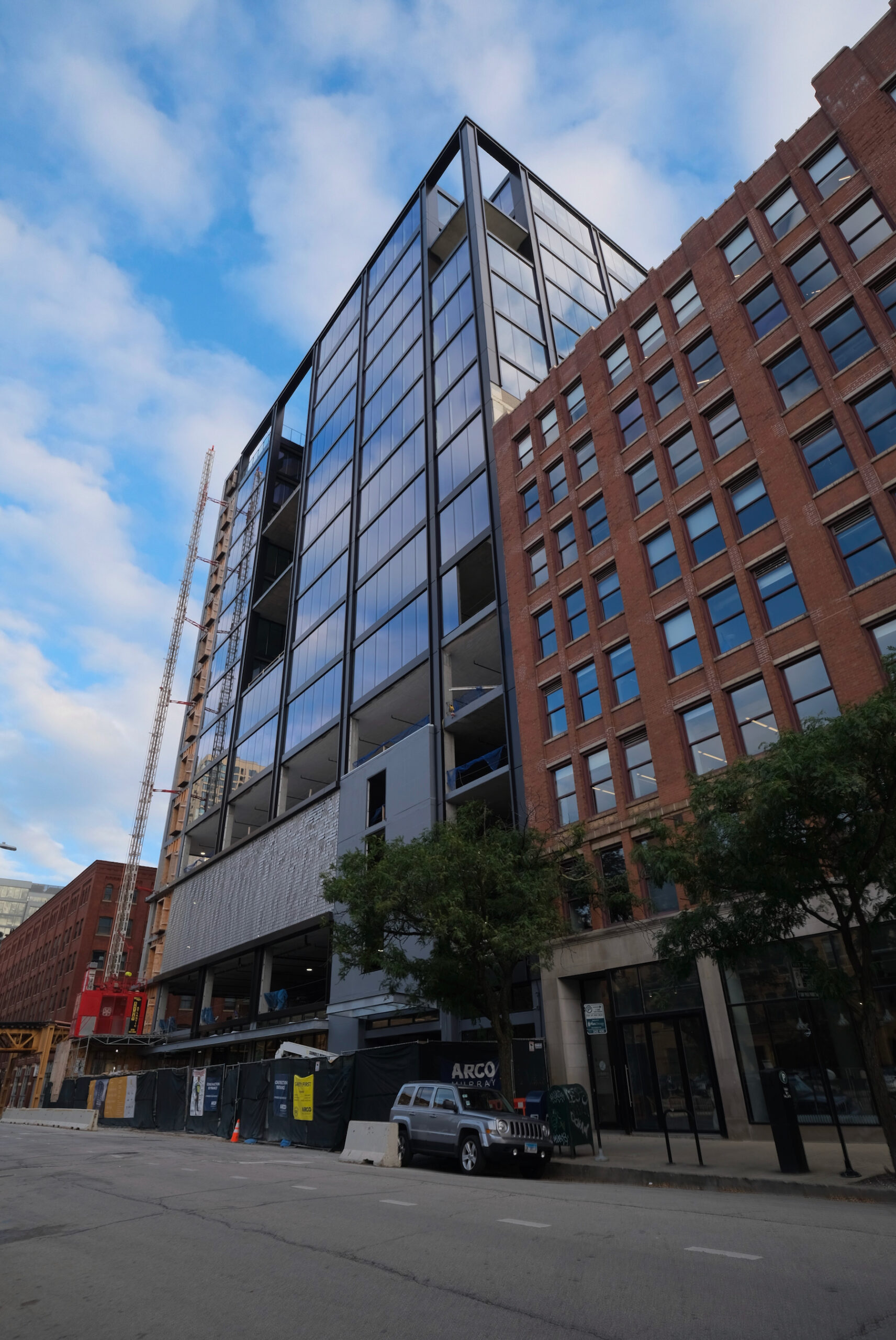
311 W Huron Street. Photo by Jack Crawford
Designed by NORR, the tower’s exterior combines glass and metal panels. The penthouse is characterized by a curve, and the podium features a kinetic wall, consisting of moving metal pieces responsive to wind. The main facade will incorporate dark metal frames around the glass panels.
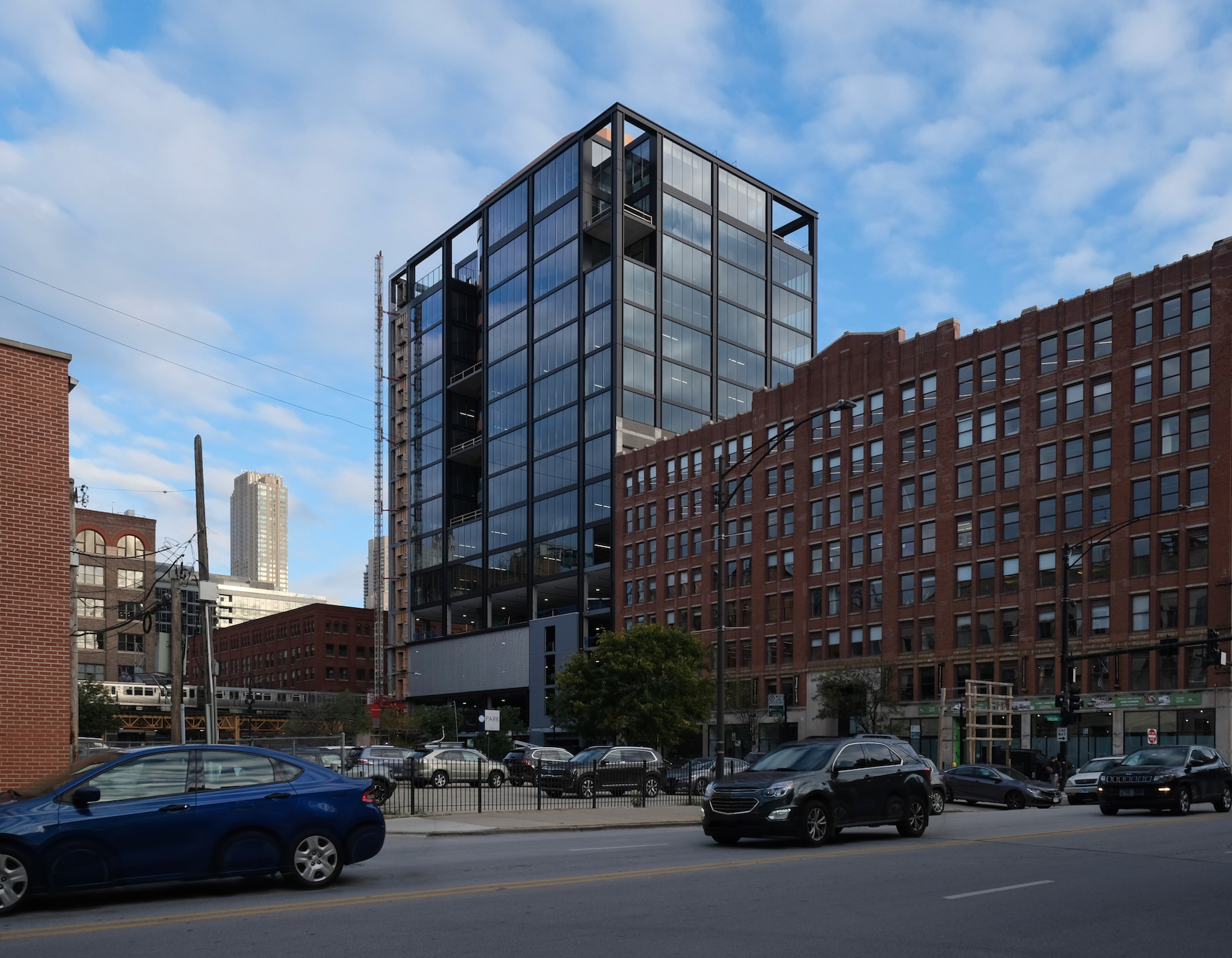
311 W Huron Street. Photo by Jack Crawford
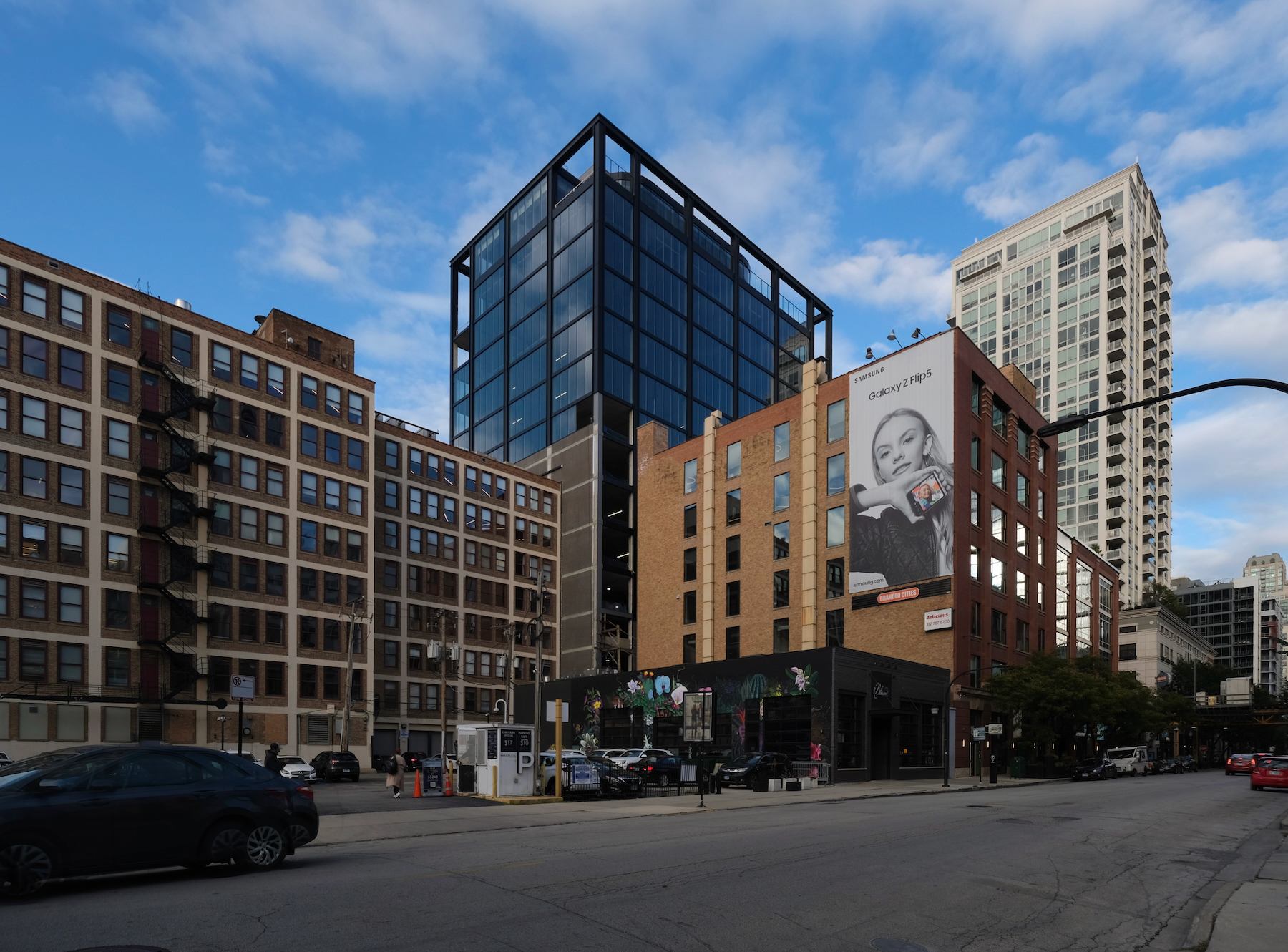
311 W Huron Street. Photo by Jack Crawford
The building’s location offers various transportation options. The Chicago station, providing access to the Brown and Purple Line CTA services, is a block away. Additionally, Route 37 bus service is available a short walk north at Chicago and Franklin, and Route 66 can be accessed with a four-minute walk northeast.
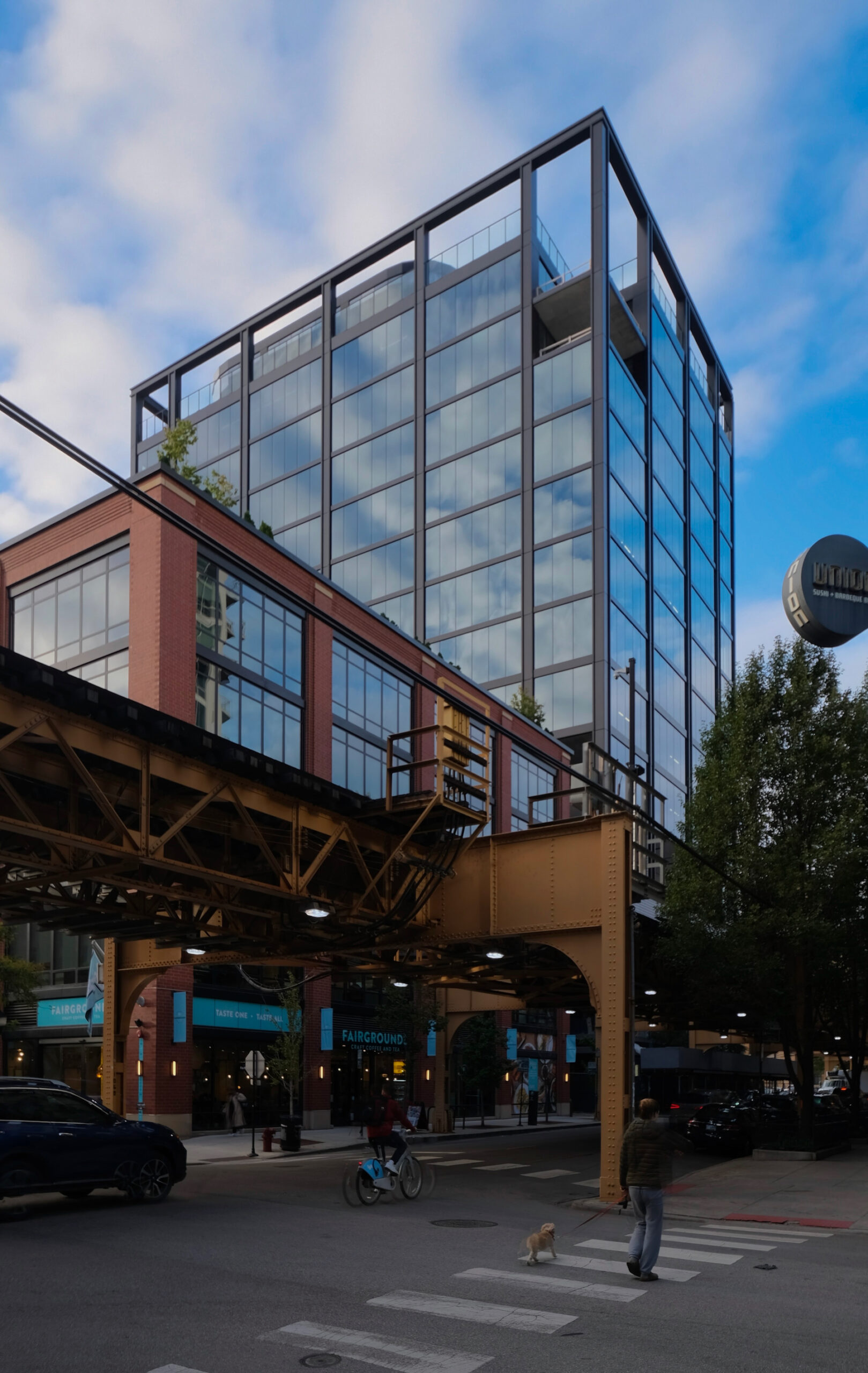
311 W Huron Street. Photo by Jack Crawford
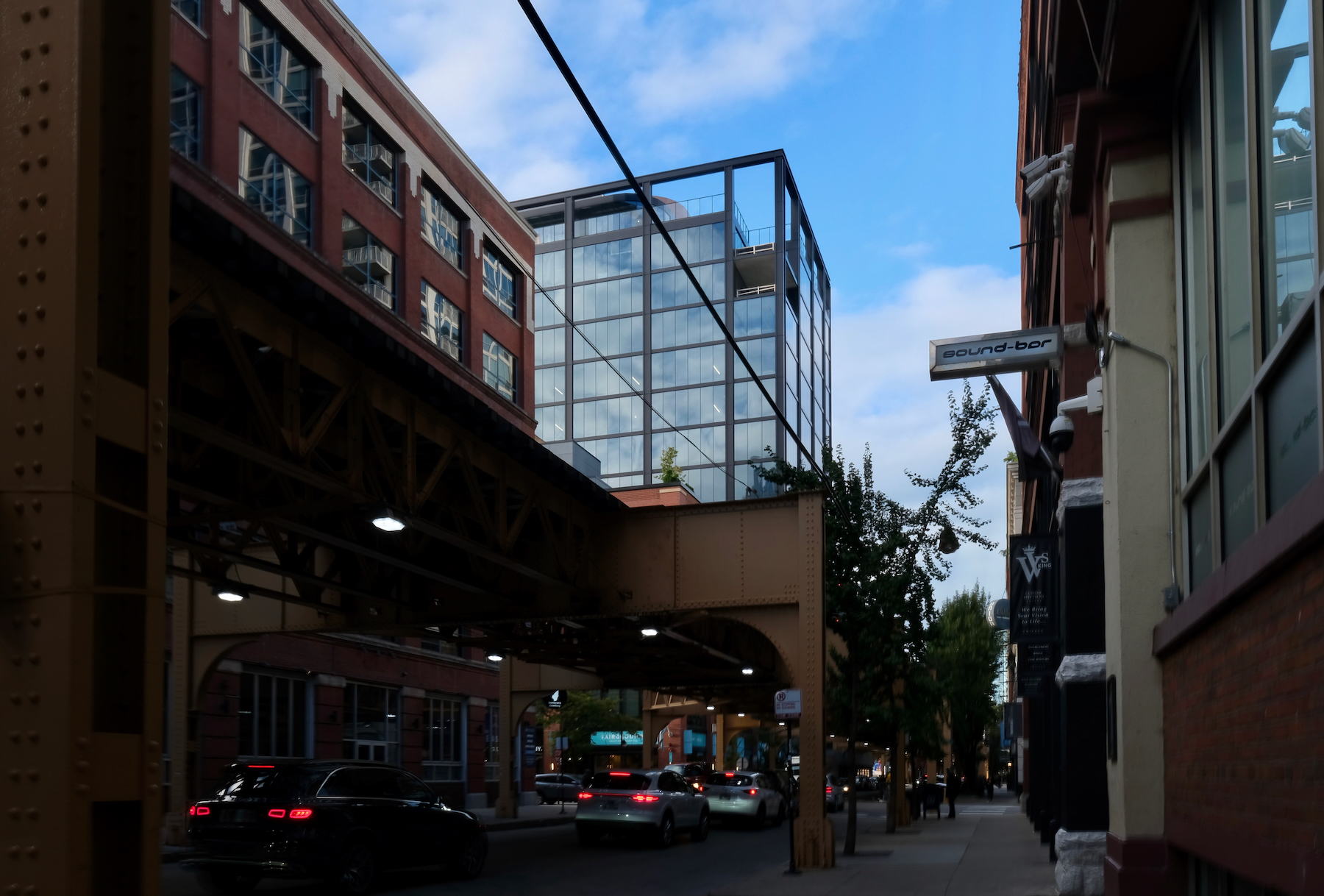
311 W Huron Street. Photo by Jack Crawford
ARCO Murray is the general contractor for the project, which is expected to be completed toward the end of this year.
Subscribe to YIMBY’s daily e-mail
Follow YIMBYgram for real-time photo updates
Like YIMBY on Facebook
Follow YIMBY’s Twitter for the latest in YIMBYnews

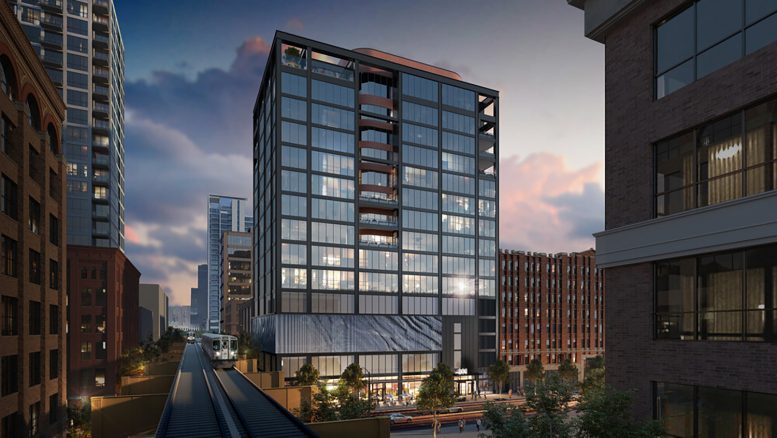
I like it! For a squat square box it’s pretty interesting with the round, exposed core. I know the wind clappers are polarizing but I like them. Since Chicago is so windy is neat to see elements that recognize the wind and visualize it in the design, even if it’s jsut a parking garage.
Looks great!
Most accurately I’ve seen a glass project look like the renderings…bravo!
The podium actually looks digital from a few blocks away. I’m excited to see it up close. It’s a gorgeous building!
banal black box
ignorant of its environment
C-