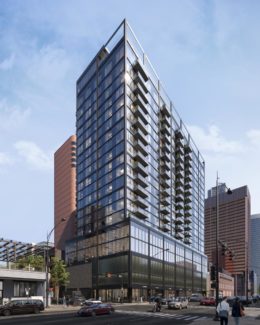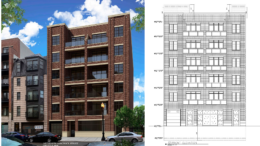Metra Approves Purchase of New Battery-Powered Train Cars
Metra has taken a significant step towards adopting sustainable transportation by approving the purchase of battery-powered, zero-emission trainsets. This initiative, which was approved by Metra’s Board of Directors, positions Metra as one of the first in the United States to implement this technology.





