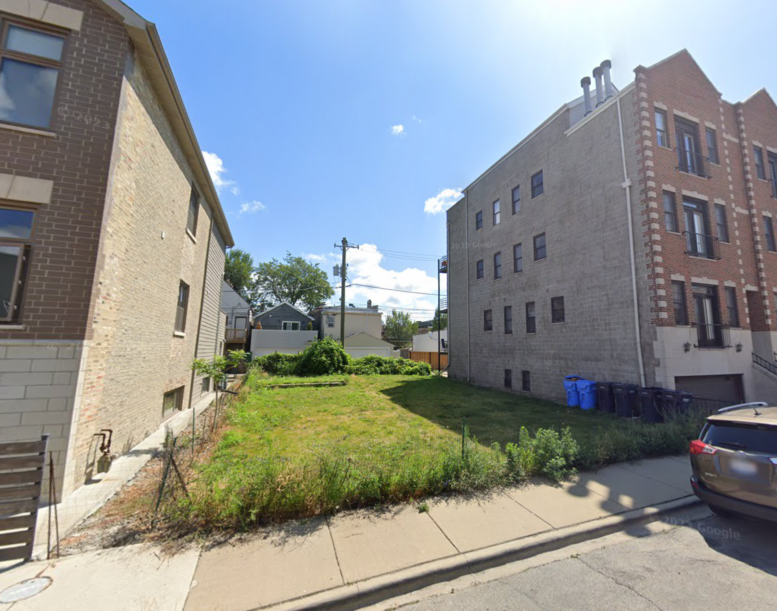A construction permit has been issued for a new residential project at 513 N Hartland Court in West Town. Owned by Sean Walsh, the approved plans detail a three-story single-family residence with a basement.
The structure, classified under Construction Type 3-AS and Occupancy R-5, will feature a third-floor front roof deck and a rear bay window. The development also includes a two-vehicle garage with enclosed bike parking and a rooftop deck with a pergola.
Architect John Stoneberg has designed the residence in compliance with the 2019 Chicago Building Code. Construction will be managed by Metro General Contractors Inc. The project budget is set at $350,000, with permit fees amounting to $3,790.
When completed, 513 N Hartland Court will be about a five-minute walk from the Ashland & Grand bus stop for Routes 9 and X9 to the east, and approximately a 15-minute walk from the Ashland station, which services the Pink and Green Lines to the south east.


Be the first to comment on "Permits Approved for New Residential Development at 513 N Hartland Court in West Town"