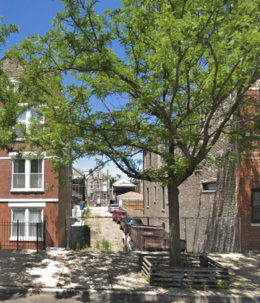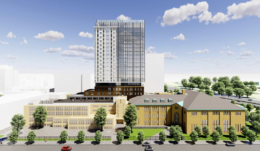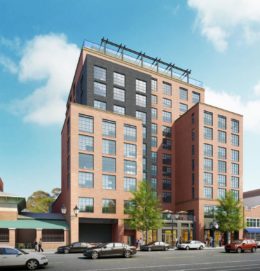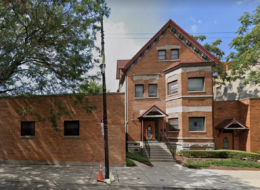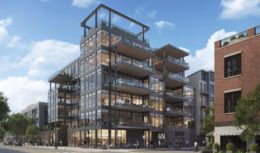New Permits Issued for 2034 W 21st Place in Lower West Side
A permit was approved this past week for a new two-story residential building at 2034 W 21st Place in the Lower West Side neighborhood. The owner is listed as Francis King, and the current plans indicate this project will yield three total dwelling units. The building will feature a finished basement, a rooftop deck with a stair enclosure, and a rear two-story porch. Per plans, the project will also feature a parking pad. The planned structure will replace a vacant lot.

