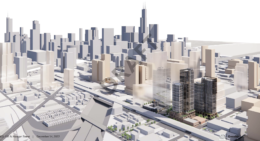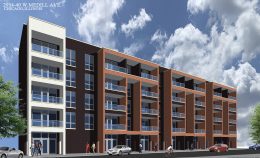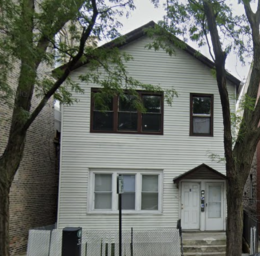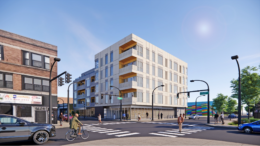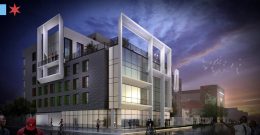Committee On Design Reviews 370-401 N Morgan in Fulton Market
The committee on design is now reviewing two mixed-use high rises at 370 N Morgan Street and 400 N Morgan Street in West Loop‘s Fulton Market. Located on the west side of the intersection with W Kinzie Street, the multi-phase project will eventually see a third tower join it at 401 N Morgan Street on the northeast corner. The three towers are being developed by Vista Properties, whose plans will replace what is currently a mix of surface lots and existing one- to two-story industrial buildings just north of the Metra tracks. Gensler is responsible for the designs.

