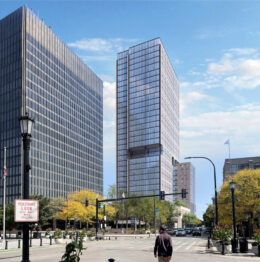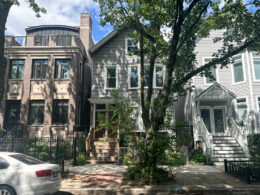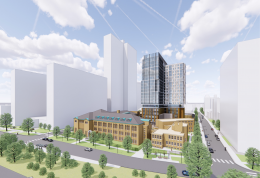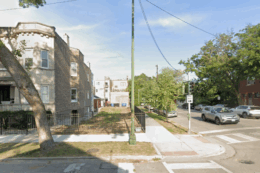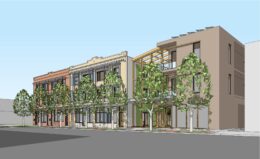Evanston Land Use Commission Rejects Plans For 605 Davis Street
The Evanston Land Use Commission has voted against the mixed-use proposal at 605 Davis Street in Evanston. Located near the corner of Davis Street and Chicago Avenue, the tower is the third proposal for the site from Vermilion Development, which has owned the parcel for several years. While the vote may delay the project, the Evanston City Council will have the final say later this year.

