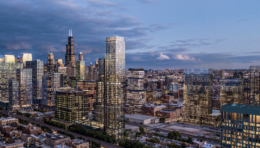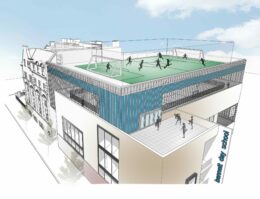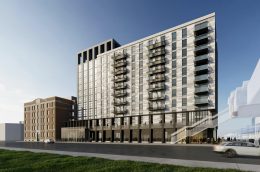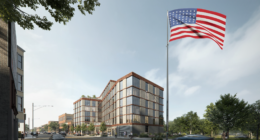City Council And Plan Commission Approve 420 N May Street In West Loop
The Chicago City Council and Plan Commission have approved the mixed-use development at 420 N May Street in the West Loop. Sitting on the intersection with W Kinzie Street, the project recently received some revisions as it was presented to the community last month. The proposal is being led by Miami-based developer Crescent Heights with local firm HPA working on its design.





