The Chicago City Council and Plan Commission have approved the mixed-use development at 420 N May Street in the West Loop. Sitting on the intersection with W Kinzie Street, the project recently received some revisions as it was presented to the community last month. The proposal is being led by Miami-based developer Crescent Heights with local firm HPA working on its design.
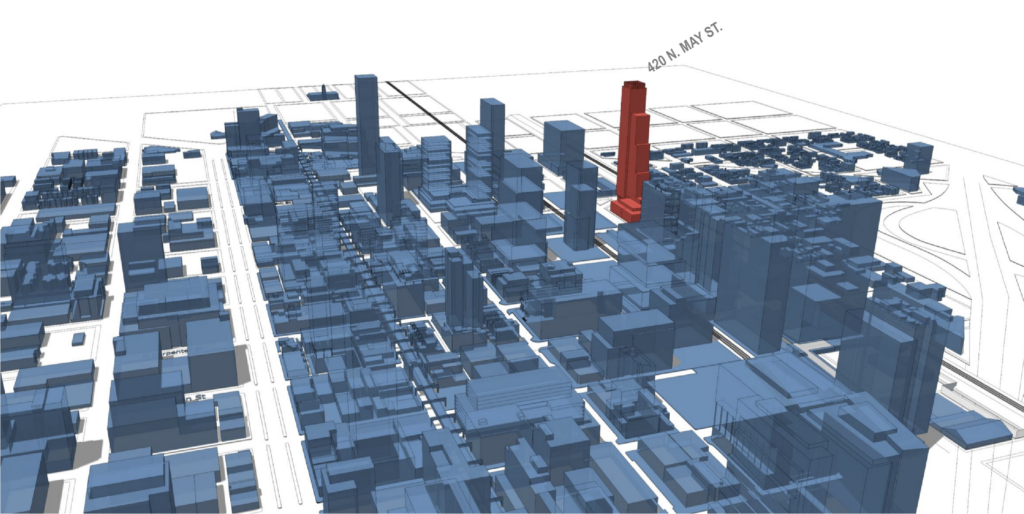
Site context massing model for 420 N May Street by HPA
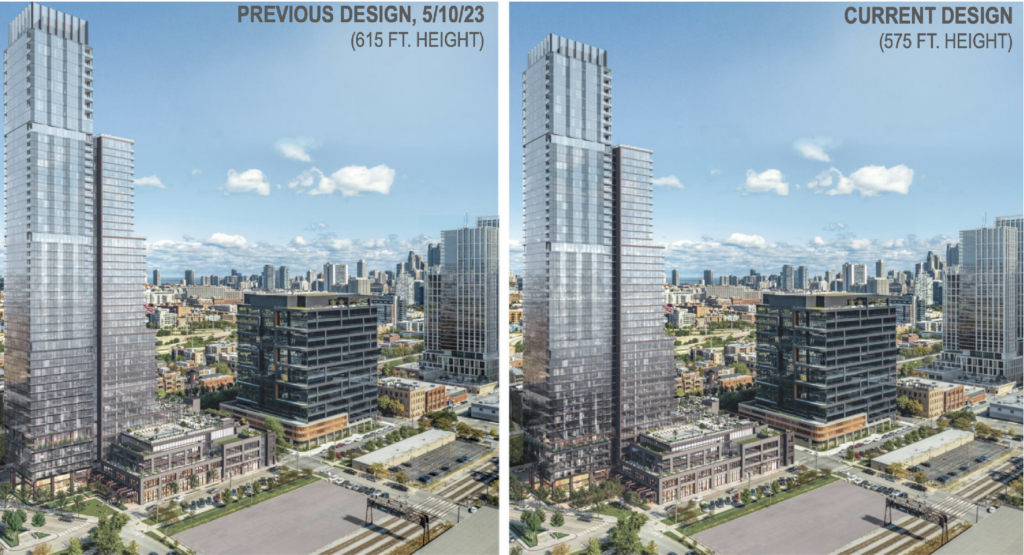
Previous (left) – current (right) renderings of 420 N May Street by HPA
Originally proposed over a year ago, initial plans for the project called for a 53-story tower rising 615 feet in height. This would have included 339 vehicle parking spaces and 587 residential units. The design included a large podium with liner units which partially preserves the existing buildings on site including its water tower, this would then be anchored by the large stepping tower on its west end.
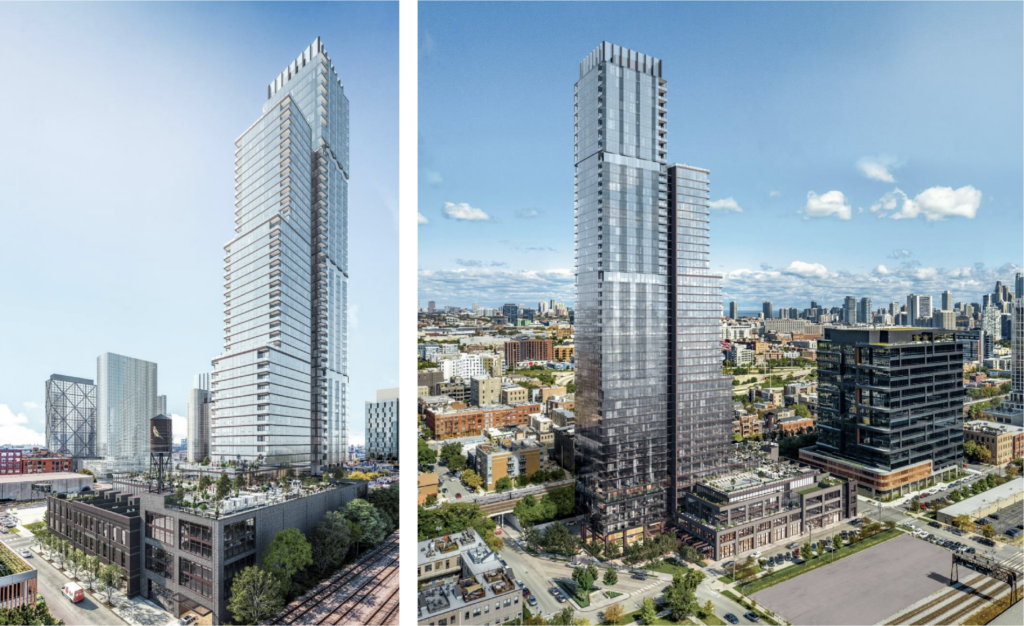
Updated renderings for 420 N May Street by HPA
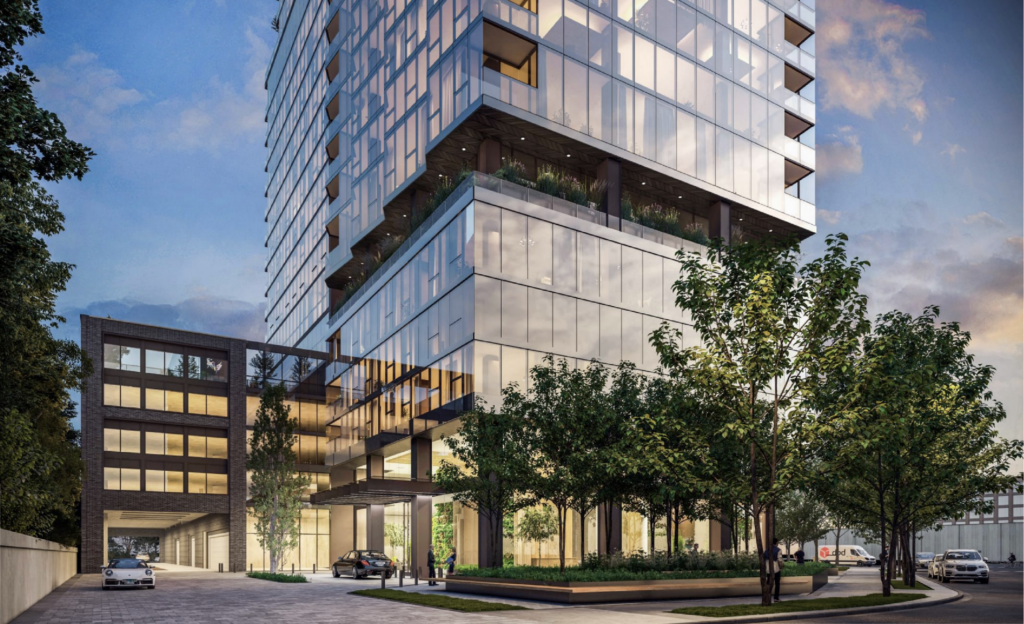
Updated rendering for 420 N May Street by HPA
While the design remained relatively unchanged, current plans saw a slight haircut to 575 feet though still rising 53 stories and containing the same amount of units. However prior to the approval the developer increased the parking count to 440 vehicle spaces within the six-story podium. This will include 3,100 square feet of retail space and multiple amenity spaces along the street front.
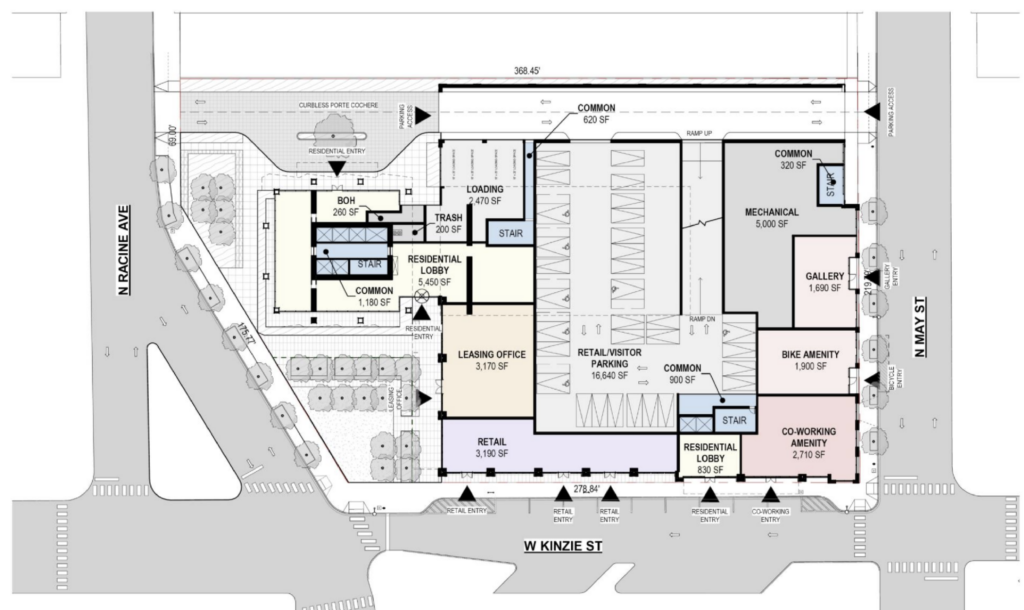
Ground floor plan of 420 N May Street by HPA
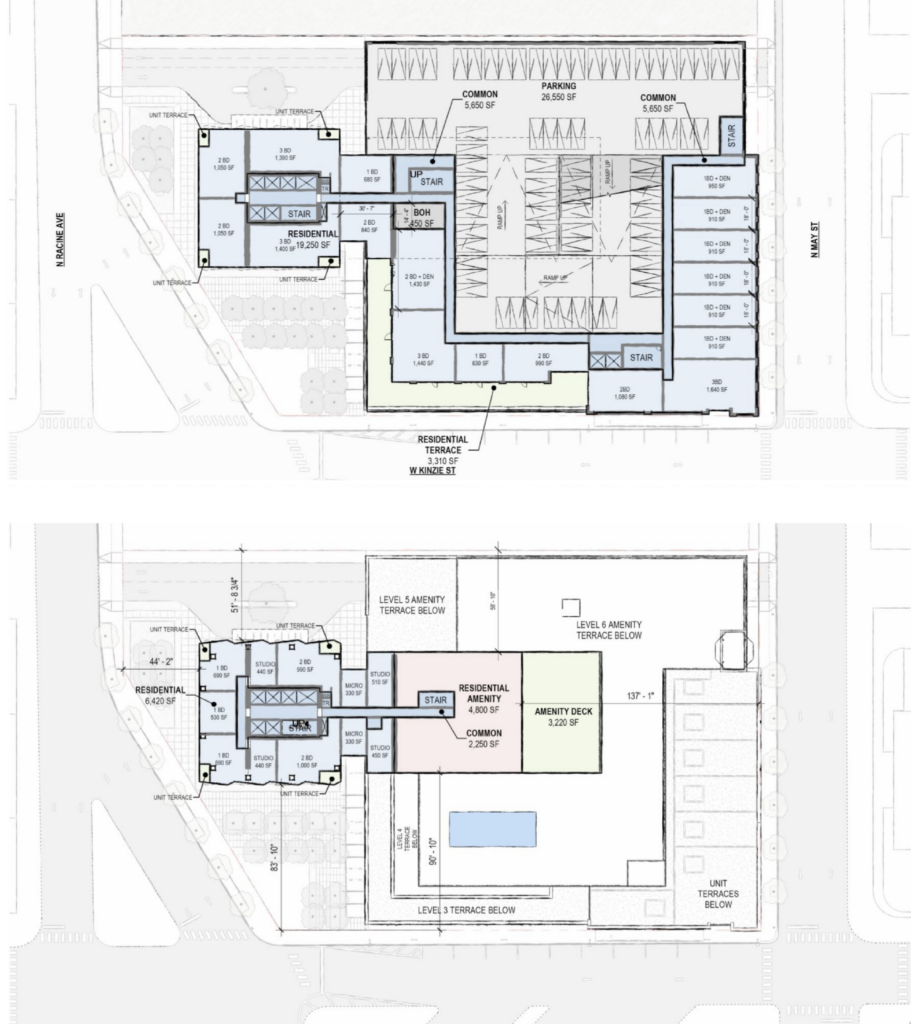
Third (top) – seventh (bottom) floor plans of 420 N May Street by HPA
A small plaza will surround the tower which will mostly stand alone as it cascades down towards the podium. Within the structure and podium perimeter will be the units made up of 213 studios, 185 one-bedrooms, 165 two-bedrooms, 15 three-bedrooms, and nine four-bedroom layouts ranging from 330 to 2,050 square feet. To meet the city’s affordable requirement, 118 of the 587 will be considered affordable.
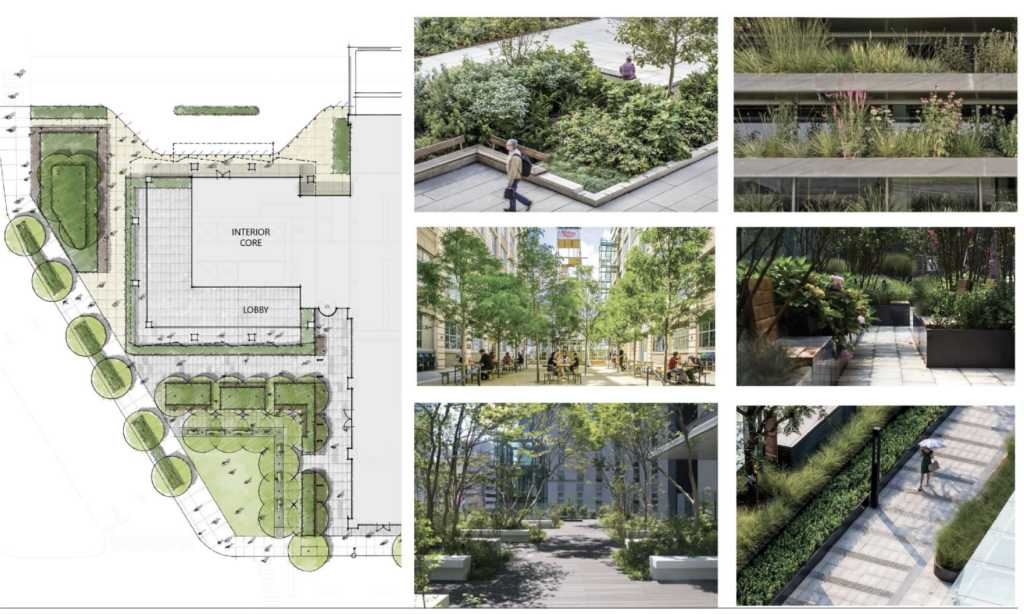
Ground floor plaza of 420 N May Street by HPA
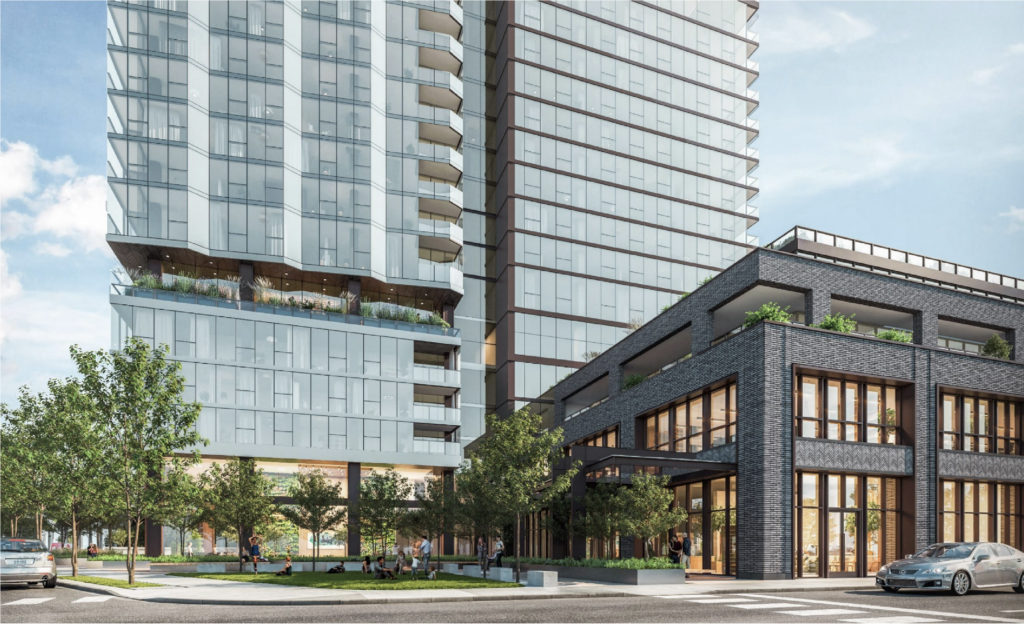
Updated rendering for 420 N May Street by HPA
Residents will have access to multiple outdoor terraces including one on top of the podium and on the tower’s setbacks. With both of these approvals, the tower is now clear to rise as soon as it secures funding and construction permits. With a price tag of $300 million, the developer plans on breaking ground 12-18 months from now, with construction taking around 26-30 months to complete.
Subscribe to YIMBY’s daily e-mail
Follow YIMBYgram for real-time photo updates
Like YIMBY on Facebook
Follow YIMBY’s Twitter for the latest in YIMBYnews

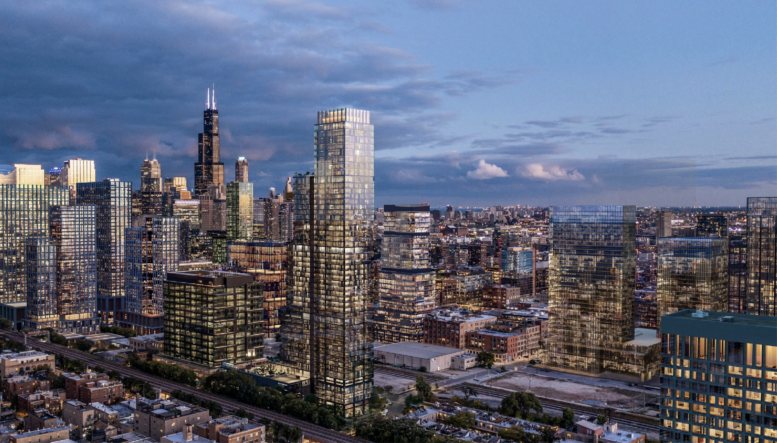
What do the nimbys think they accomplished by lowering the ceilings a few inches on each floor ?
The height cut will be indecernable and will not affect shadows . Why do politicians think they are architects?
An 440 parking spaces is criminal, Chicago needs less garage space and more clean and reliable public transportation
If the building would have been built in one of several neighborhoods that have sufficient public transit options and neighborhood amenities (e.g., Lakeview, Lincoln Park, Gold Coast, Streeterville, River North) there would be no need for this amount of parking. Taxpayers are already overcharged in Chicago for poor services. We are now supposed to have an entire transit service established in a new neighborhood that did not permit high density housing until a few years ago? If Chicago was a city with a growing population perhaps. But, it has not been growing since the end of the 1940s. The city should be smarter about encouraging growth in high density neighborhoods.
Well on the flipside, Biden is taking a lot of money to big cities for better transit infrastructure and the city has resurfaced using it on the silver line that has been floated for decades. The problem with the silver line is a line from Evanston to the loop and it was hard to make the ridership volume pencil out. With Westloop filling out with so many workers, it helps the economics of the silver line come to fruition more if that silver line connects to the west loop as well. It would be harder to argue for it without this added population pressure.
The Loop is being emptied out due to a hybrid work schedule and to add more fuel to the fire, completely unnecessary shift of some companies west of the Kennedy. Therefore, either the West Loop will be chocked with cars, or the feds/State/local governments will use additional deficit spending to add transit options – to a neighborhood that didn’t really require it – for a city that’s been losing population for 80 years.
How about this as an alternative: encourage office usage in the existing Loop, encourage high density residential development in neighborhoods where it’s appropriate and permit the West Loop to retain it’s turn off the century, mixed use appeal.Good grief, what a giant planning mistake.
The Loop really needs to keep moving towards being a more mixed residential/ office neighborhood similar to River North and similar to what West Loop is growing up as.
The days of CBDs are dead and really should never have been forced to happen through myopic zoning laws.
Here’s the thing about the Loop — nobody wants to work in vintage buildings. Anything from 1910-1960 is out; there are no amenity floors, the windows are small, and the lobbies are dated. But there IS a demand to live and rent in these buildings — especially pre-war. Instead of tearing it all down we SHOULD build new biz districts where the new buildings are being built and convert the Loop into a mixed-use area more similar to Manhattan. The Loop already is the fastest growing downtown in the USA and has been for over a decade — stores will be better, streets will be safer, grocery stores will pop up if we can add more residents to the hotels and existing offices.
Little civic lesson… Congress holds the (taxpayer) purse, not the POTUS. So any (taxpayer) money being given out to transit projects comes from the legislative branch.
The answer is yes, yes we are. and the CTA can and will get better with a better leader and a lot more investment money. If public transit got as much money as highways do in the US, we could have the world’s best public transit.
Yep, 440 parking spots is insane. They just snuck that increase in at the last minute?
It really is. I don’t understand why the NIMBYs aren’t NIMBY about increased parking spaces. Does anyone stop to think about street capacity or is there an assumption that streets can always accommodate more cars?