Updated plans have been disclosed for the mixed-use development at 420 N May Street in the West Loop. Crescent Heights, a Miami-based developer and the same team responsible for NEMA in the South Loop, has submitted the project for the upcoming Plan Commission meeting. The HPA-designed project is set to replace a cluster of small buildings on the corner with W Kinzie Street.
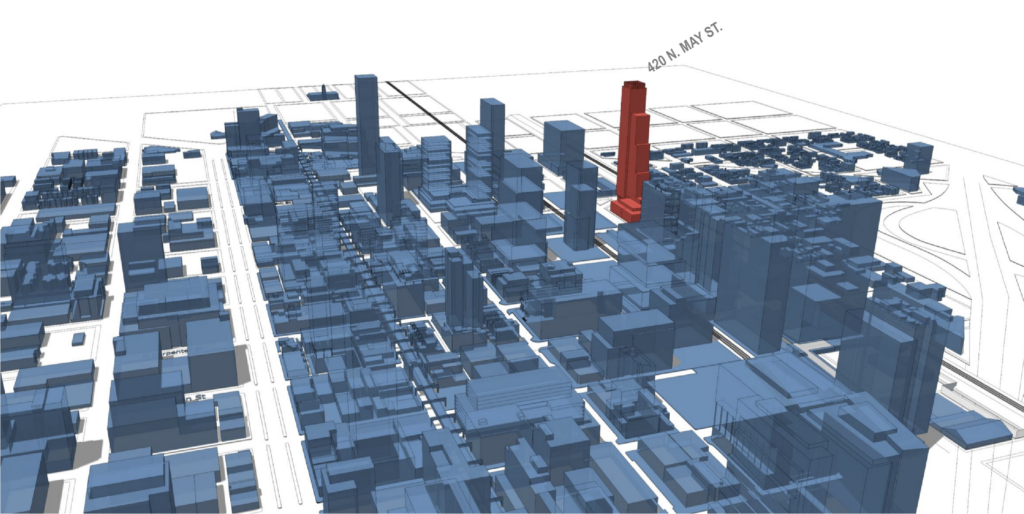
Site context massing model for 420 N May Street by HPA
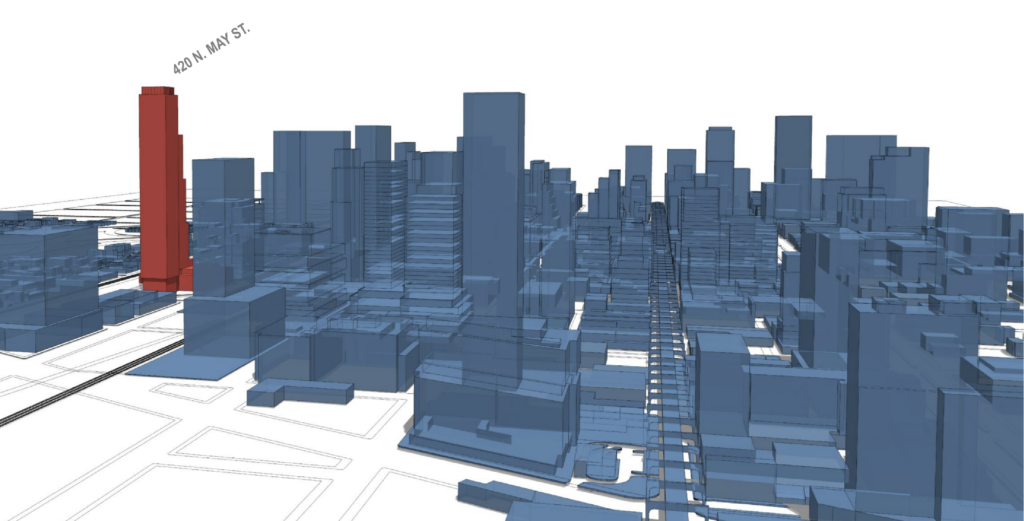
Site context massing model for 420 N May Street by HPA
Originally proposed over a year ago to occupy the 74,000-square-foot site, the skyscraper applied for zoning last year. In the last set of plans from August 2023, a 53-story, 615-foot-tall tower with 587 residential units and an increased 440-vehicle parking spaces was proposed. However, during the developer’s August community meeting, neighbors claimed that the parking spaces were insufficient.
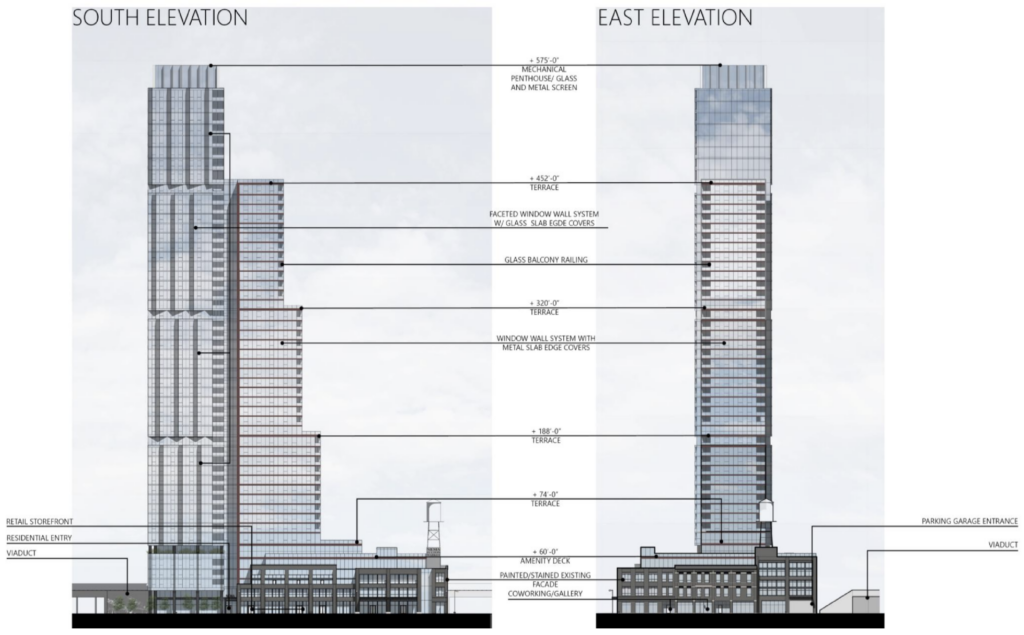
Updated elevations for 420 N May Street by HPA
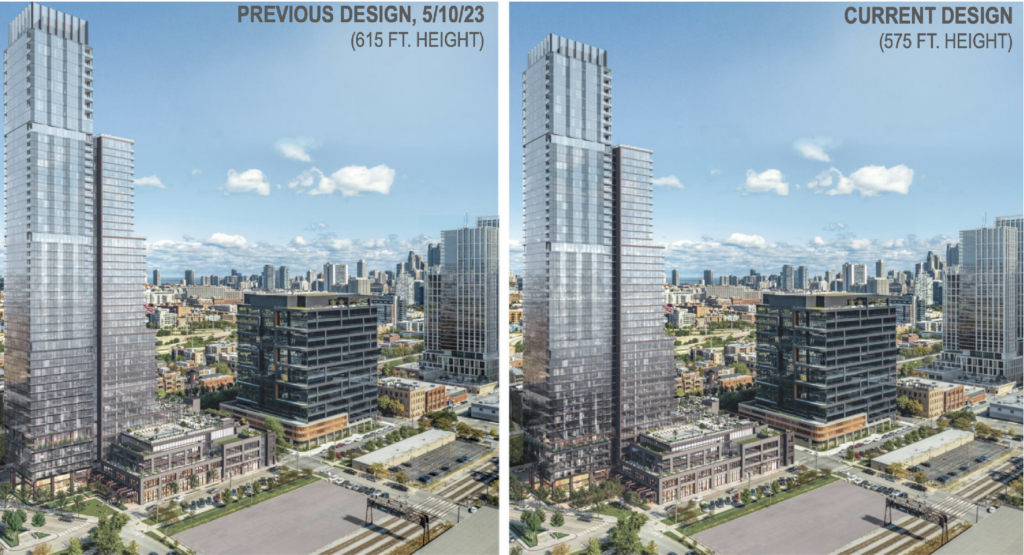
Previous (left) – current (right) renderings of 420 N May Street by HPA
The plans have undergone slight revisions once again, keeping the floor count but reducing the tower to 575 feet tall. Despite this change, the majority of the interior program remains unchanged, featuring approximately 427,000 square feet of rentable space and the same 587 units. These units will consist of micro-units, studios, one-, two-, three-, and four-bedroom layouts ranging from 330 to 2,050 square feet. Out of the total units, 118 will be designated as affordable.
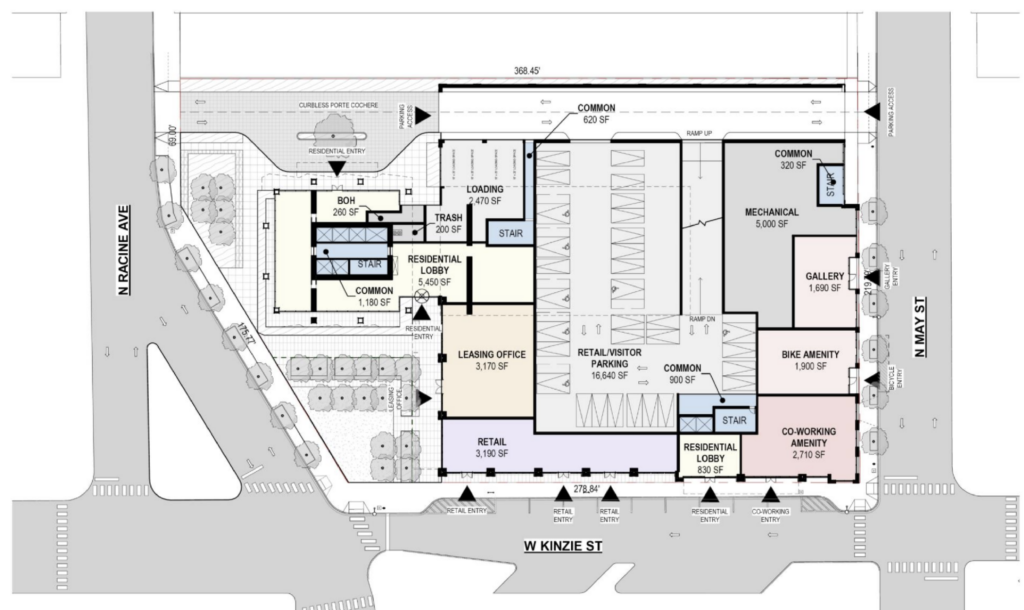
Ground floor plan of 420 N May Street by HPA
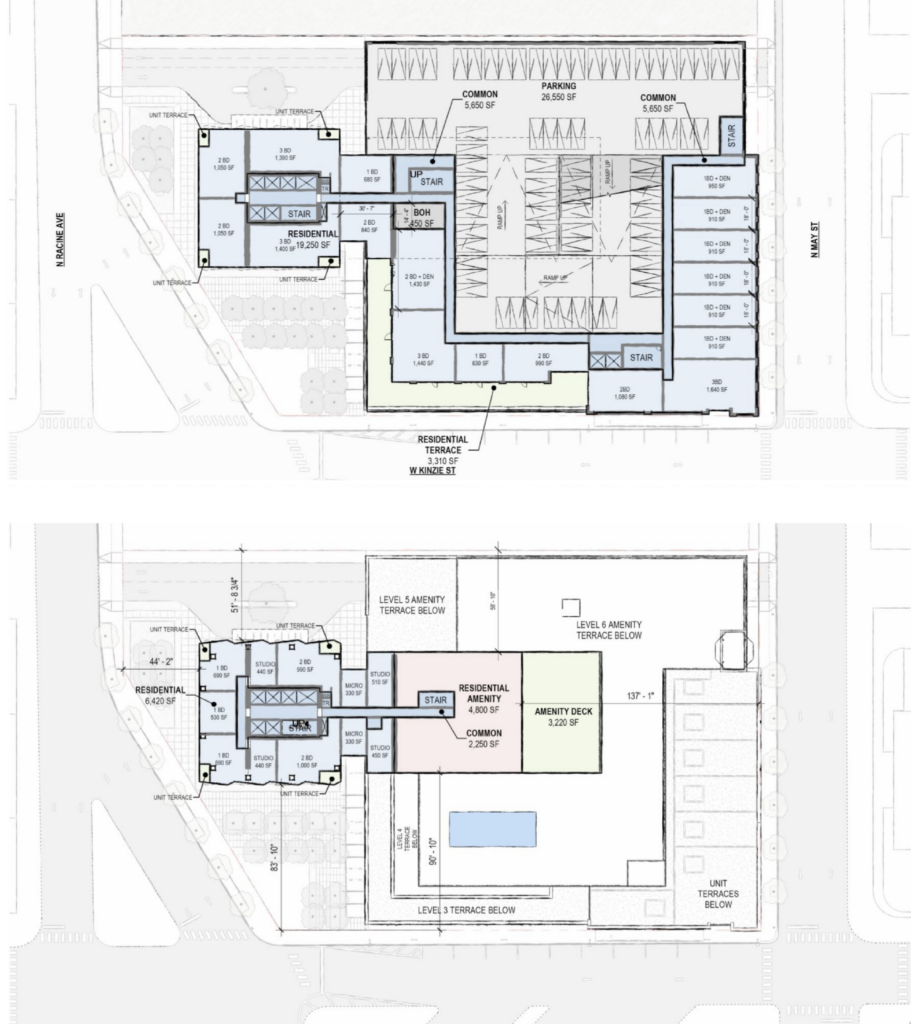
Third (top) – seventh (bottom) floor plans of 420 N May Street by HPA
The tallest section of the tower will be positioned almost independently on the western end of the site, gradually stepping down towards the podium which occupies most of the eastern end of the property. Surrounding the tower will be a ground-floor plaza with green space for residents. The first floor will house a large lobby, 3,190 square feet of retail along Kinzie, co-working space, and entrance into the 440-vehicle garage.
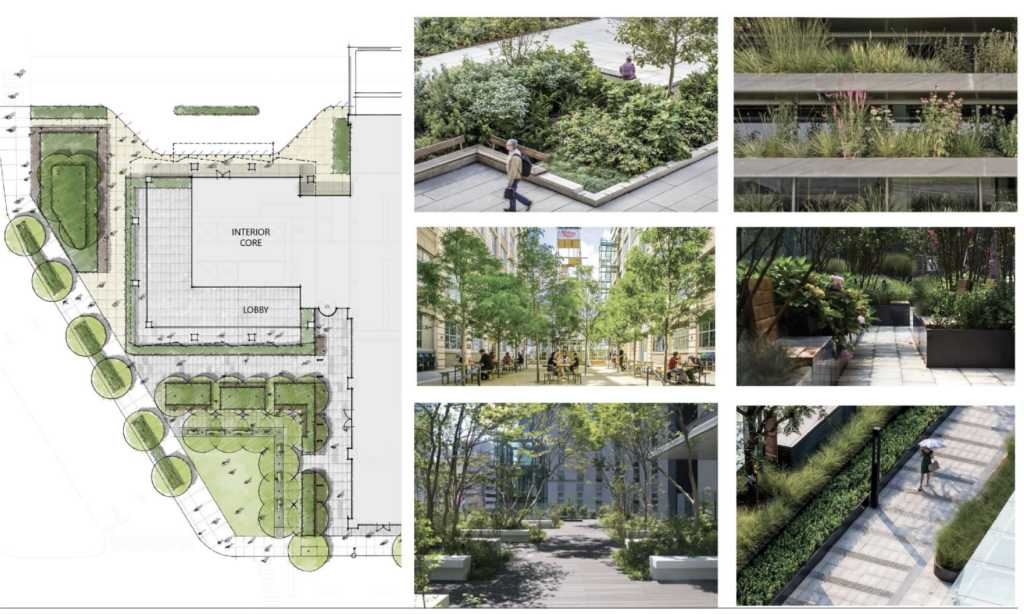
Ground floor plaza of 420 N May Street by HPA
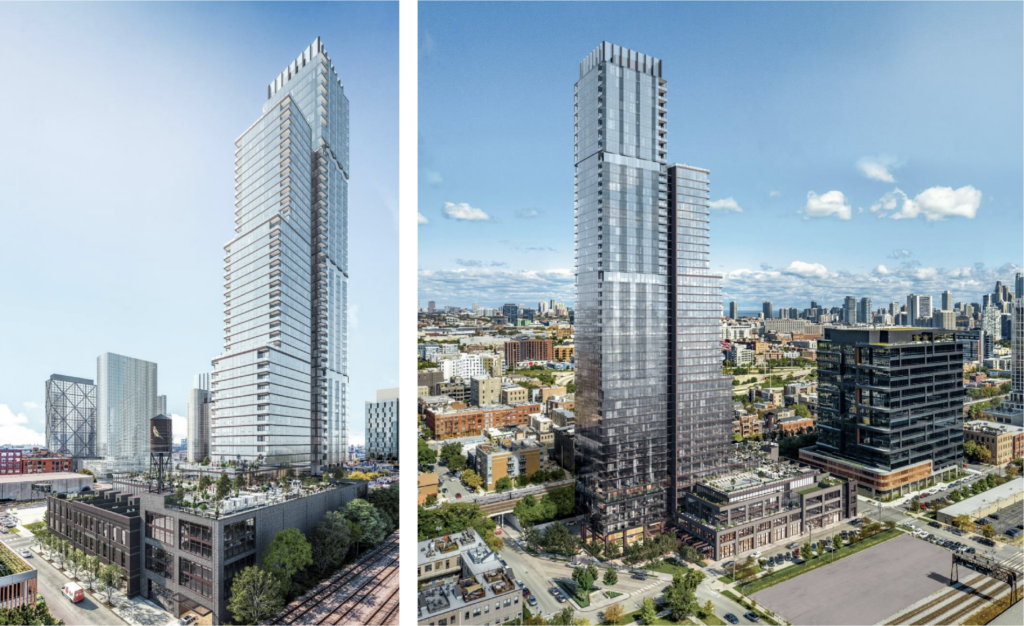
Updated renderings for 420 N May Street by HPA
The podium itself will be lined with units, these would be the building’s largest including all of the three-bedroom and single four-bedroom layouts featuring private terraces. The podium will be capped by a 17,000-square-foot outdoor deck with a large pool, connected to half of the over 25,000 square feet of amenity space. Additional communal outdoor terraces will be located on the seventh and 44th floors.
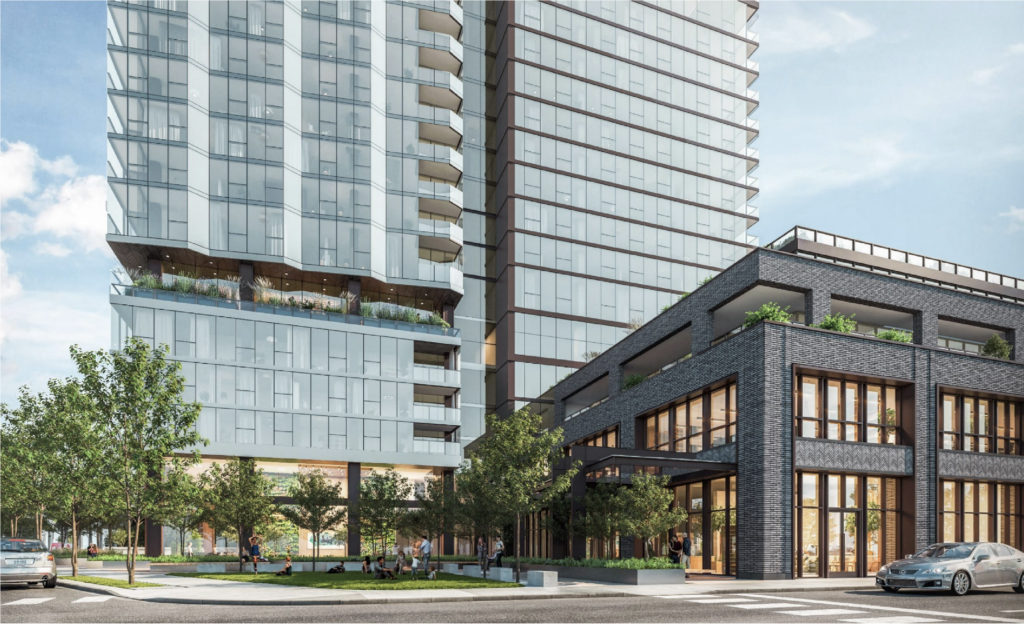
Updated rendering for 420 N May Street by HPA
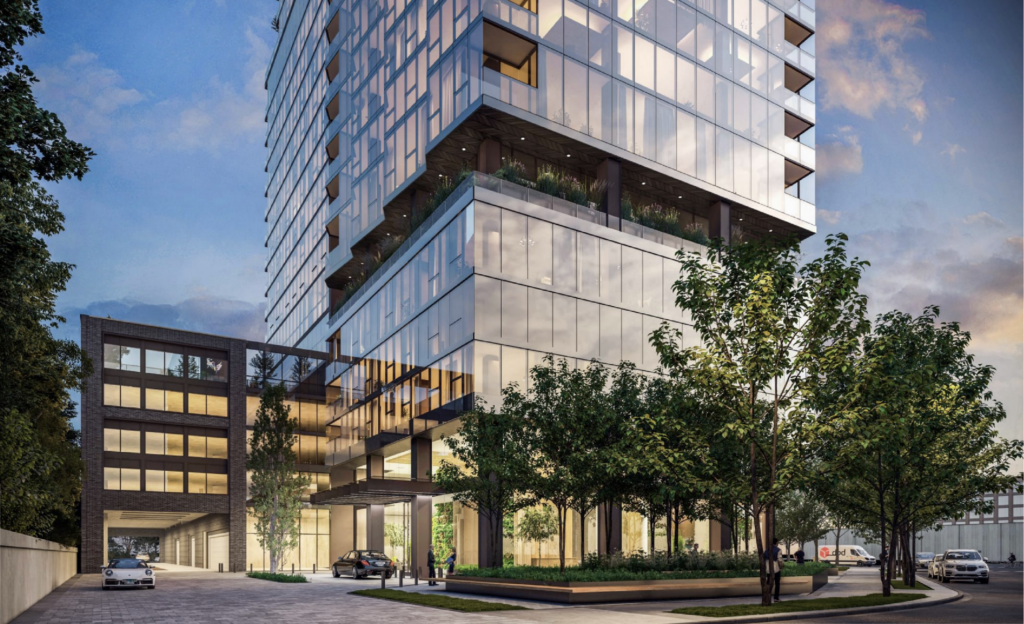
Updated rendering for 420 N May Street by HPA
A partially illuminated crown will cap off the tower to conceal all mechanical equipment. The structure will be clad in a curtain wall system with varying sawtooth patterns, while the podium will showcase dark brick and metal panels. With a previously reported $300 million price tag, a construction timeline has not yet been released but may be announced at this week’s meeting.
Subscribe to YIMBY’s daily e-mail
Follow YIMBYgram for real-time photo updates
Like YIMBY on Facebook
Follow YIMBY’s Twitter for the latest in YIMBYnews

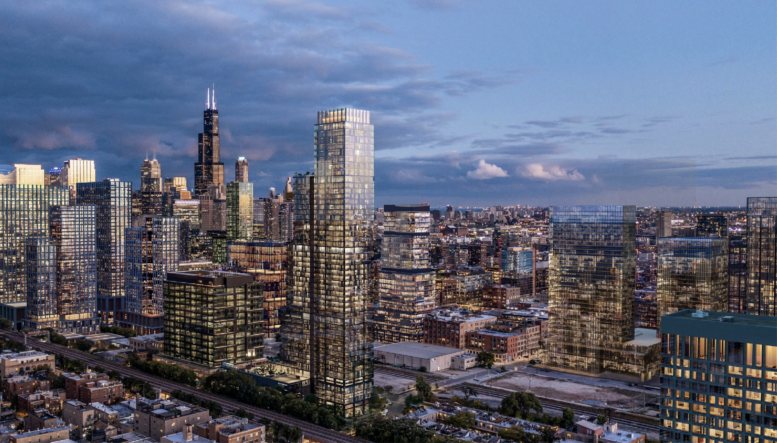
Just another glass blah. But the phallicly-challenged readers of this blog will love the height.
It’d be a better looking building if it were short and squat?
There are a lot of places in the metropolitan area you can live if you prefer short n’ squat.
nice
glass blah seems to be the theme in the west loop. Low cost / high return architecture.
May & Racine CANNOT handle this traffic.
period.
It is already a nightmare. Where are the homeowners on this? Rubber stamp Burnet smiles like the cheshire cat without supporting his current constituents…A recent ‘community’ meeting had plants on the call singing praises for these towers on Carpenter. Renters don;t pay taxes like the homeowners do…
Found the NIMBY
This is exactly the type of building a neighborhood near the center of a large city needs.
It’s about time people see that those ‘community’ meetings have in the past been attended by a tiny fraction of residents in the neighborhood that are bent out of shape for a project. In fact, it is about time someone other than NIMBYs spoke up in those meetings. If you think landlords don’t pass the cost of taxes on to the clients, you are mistaken.
Traffic should be so bad in the west loop that everyone starts walking, biking and taking the CTA. And then they will get used to it and wonder why they wanted to drive everywhere in the first place. There are plenty of places, like Schaumburg, where you can drive everywhere all the time if you want to (destroy the planet).
I agree with you, although I don’t want traffic to get bad – it doesn’t have to. Just don’t build so many parking spaces and traffic won’t get as bad. If there’s nowhere to park, people will have to look to alternatives. And even if everyone took Ubers all the time, that’s still preferable to needing these massive ugly podiums that makes the cost of these buildings 15-20% higher. This gets reflected in the rent prices and condo list prices.
In response to your first paragraph, maybe we should form a YIMBY group that attends as many of these neighborhood meetings as possible so as to drown out the largely irrational NIMBY voices.
Jim – there is a YIMBY Group in Chicago, Urban Environmentalists IL
Awesome, wasn’t aware of that, thanks!
Do they do things like I suggested?
I checked out that group but it seems very small. I think Jim’s idea as a group just to attend the meetings with as many YIMBY’s as possible is a great idea. It would be nice if it could expand too. And, make it a priority for more public transportation as well.
100% agree with you- in addition the buildings this project replaces were blah x 100. It great to see foot traffic and retail on Randolph St- I lived on May in the late 80s and early 90s… at that time Randolph st was devoid of life with the exception of a handful of restaurants.
Excellent comment
You are the traffic Lana. Go complain on Urbanize.
I agree with you that the streets can’t handle this traffic, but that doesn’t mean it shouldn’t be built. It just means this building should have far LESS parking than 440 spaces, inviting FEWER cars onto the streets. More spaces encourages more driving, the reality is as simple as this.
And that’s patently false that rental buildings don’t contribute to the tax base. I rent and I see property taxes listed as a line item on my monthly rent statement!
I irony of this Jim is if you look up the original community meeting that the developer hosted months ago, their two biggest pieces of feedback was “it’s too tall, and will cast shadows” (hence, probably the reason for the small height cut) and “there isn’t enough parking spots”.
No joke, I can’t post URLs in this comment because Chicago YIMBY blocks them, but I encourage you to go look up the hypocrisy on how they were literally asking for more parking while at the same time complaining that this development would bring more traffic lol.
Why are Chicagoans afraid of height? You’re living in CHICAGO!!! Go move to Sioux Falls, they have no skyscrapers.
Oh Washington DC for a short big city.
I believe it, I used to be a part of the committee discussions for River North. Folks live in tall high rises and yet regularly argued against new developments because of 2 main reasons 1) Will create too much traffic, add more parking!, and 2) Too tall, will add too much traffic. Then third thing, will add too many new dogs that will poop on the sidewalks (this one I can sympathize with even being a dog owner).
It can handle the traffic just fine this is good height for Chicago and the neighbors already got it reduced.
440 parking spots! For only 587 people? Are these people so dense they don’t realize more parking equals more traffic?? If anything the remodel should have been 700ft with 700 units and 200 parking spots at best. This city needs to go away from its car dependency if it wants to reduce its traffic, noise pollution and increase walkability.
Couldn’t have said it any better…
I don’t know what to do with people who insist that more mandatory car storage will somehow improve traffic. The concept of “fewer cars = less traffic” really is not difficult to understand folks.
I’m not sure we’ll convince the diehards who won’t see reason, but we can organize to get Chicago to abolish all parking minimums everywhere, highly incentivize developers to build less parking and get rid of single family housing zoning.
It’s really the fault of the city, the state, and the nation. The only solution is more public transit. The idea that denying people the right to drive when they might have kids to pick up at schools, the transit isn’t safe enough for kids to take alone, and they have to do massive grocery stock-up trips just doesn’t pencil out. It works in NYC and Europe cuz the transit is already there and robust. To solve the chicken-or-egg problem we need to first build the transit out so driving becomes less appealing, but that can’t really be done without: 1. federal funds and 2. state legislation to mandate it.
It can be rail, it can be BRT, it can even be water taxi, but until the state and feds come together over it both parties have valid arguments. I don’t want Chicago hoods to JUST be a place where couples and single people live and walk everywhere, I want it to appeal to families as well who keep services and tax dollars flowing.
Who said anything about denying people the right to drive? We’re so far off of that we’re definitely not at risk of creating that scenario. How many people *need* to drive vs just drive because it’s all they know? What I know for sure, building too much parking has real consequences for the existing transit we have today – it makes it more likely that fewer people will use what we’ve got today, and certainly won’t encourage new transit expansion.
You’re also right in that it *is* a US problem and a state problem. Cities like Chicago don’t build roads and streets without robust federal and state sponsorship and transit is no different. These entities need to step it up and we need to bug them until they do.
Oh, great. We’re back to “Community group wins sunny victory by making a tall narrow building get shorter and squat.”
What a waste.
I don’t get it, why are they reducing the height? Stop being a bunch of Karen’s and let Chicago build taller buildings so we can standout more. Jesus.
The height of this bad boy is awesome. I do wish there was a terra cotta outer shell, or limestone, or something of the sort, rather than more glass. But I will take the height