Construction has finalized for a new four-story building at 4537 N Clark Street in Sheridan Park, located near the intersection with W Wilson Street. The project, led by Longford Construction as both the developer and architect, replaces former one-story and two-story retail buildings. Initially proposed in 2017, the plans have undergone several revisions and experienced a change in ownership, prompted by community feedback.
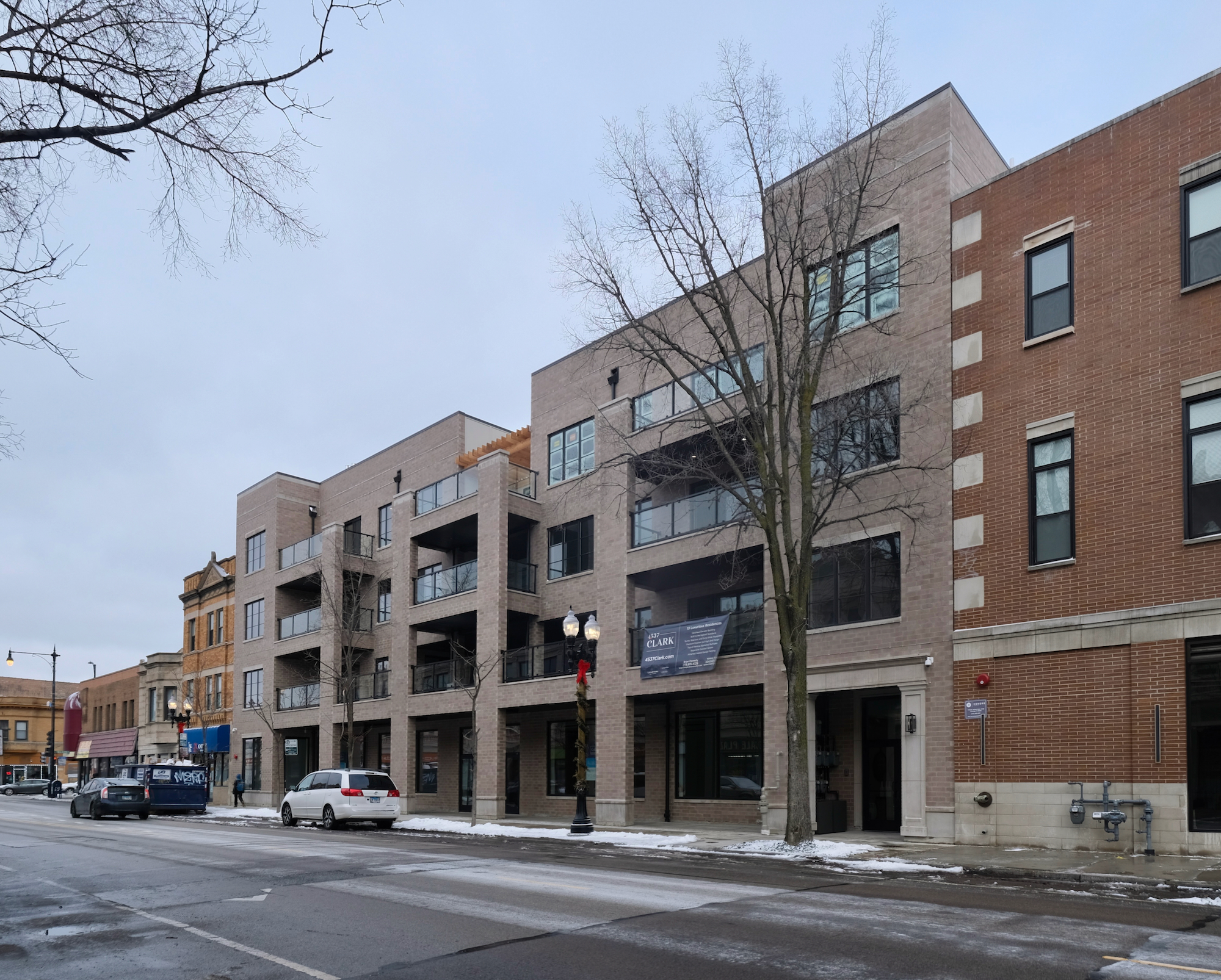
4537 N Clark Street. Photo by Jack Crawford
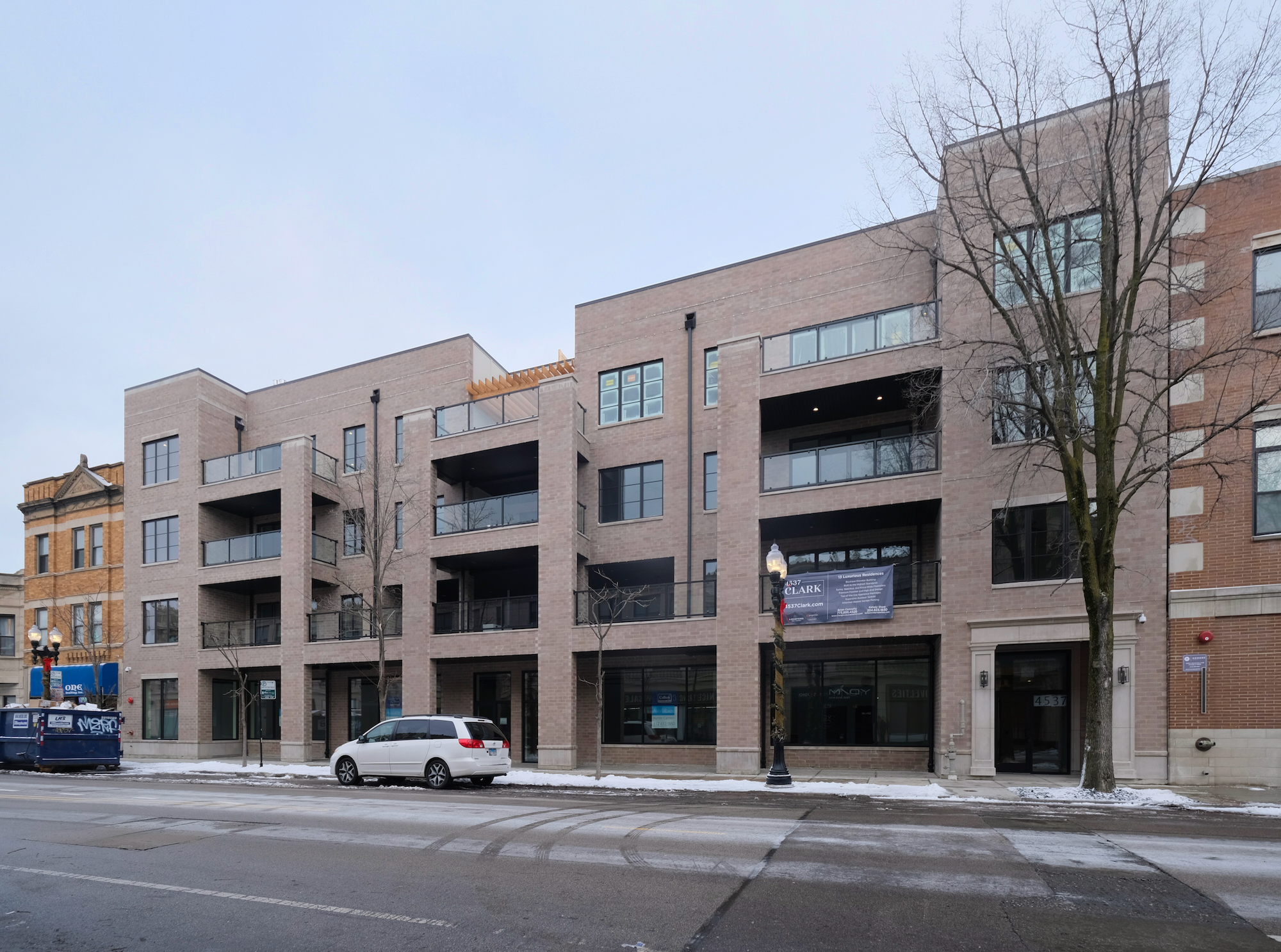
4537 N Clark Street. Photo by Jack Crawford
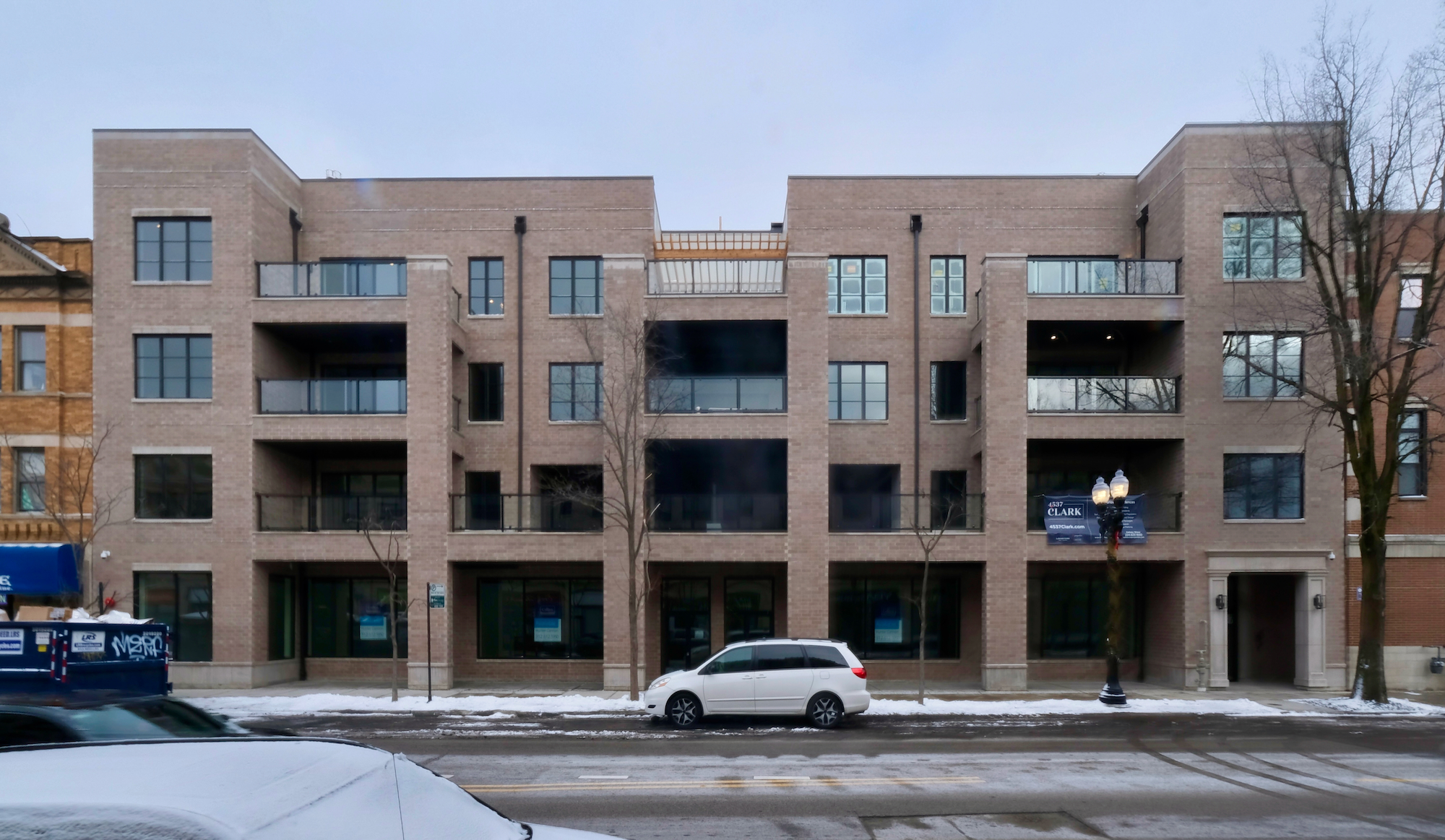
4537 N Clark Street. Photo by Jack Crawford
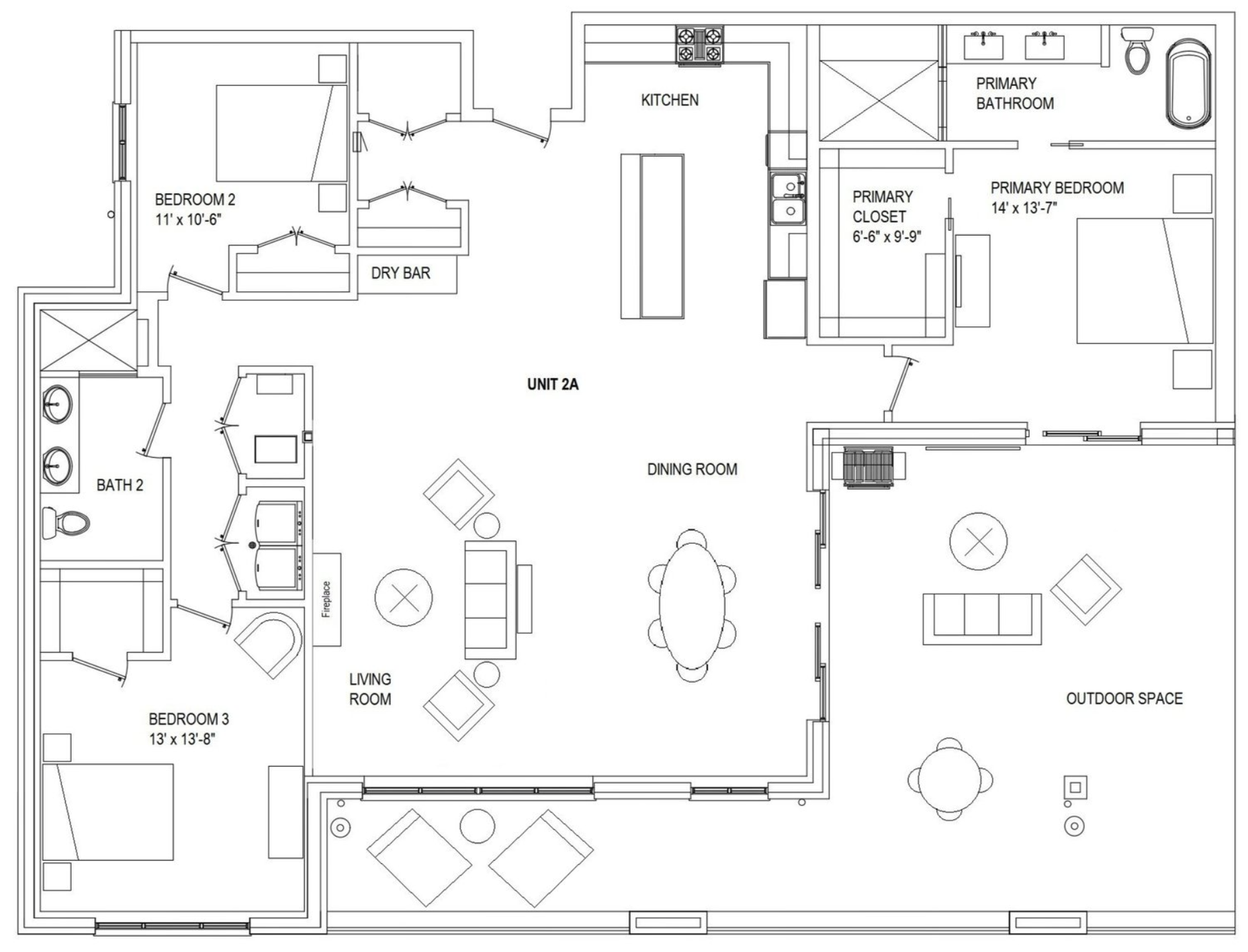
Sample three-bedroom floor plan via Longford Construction
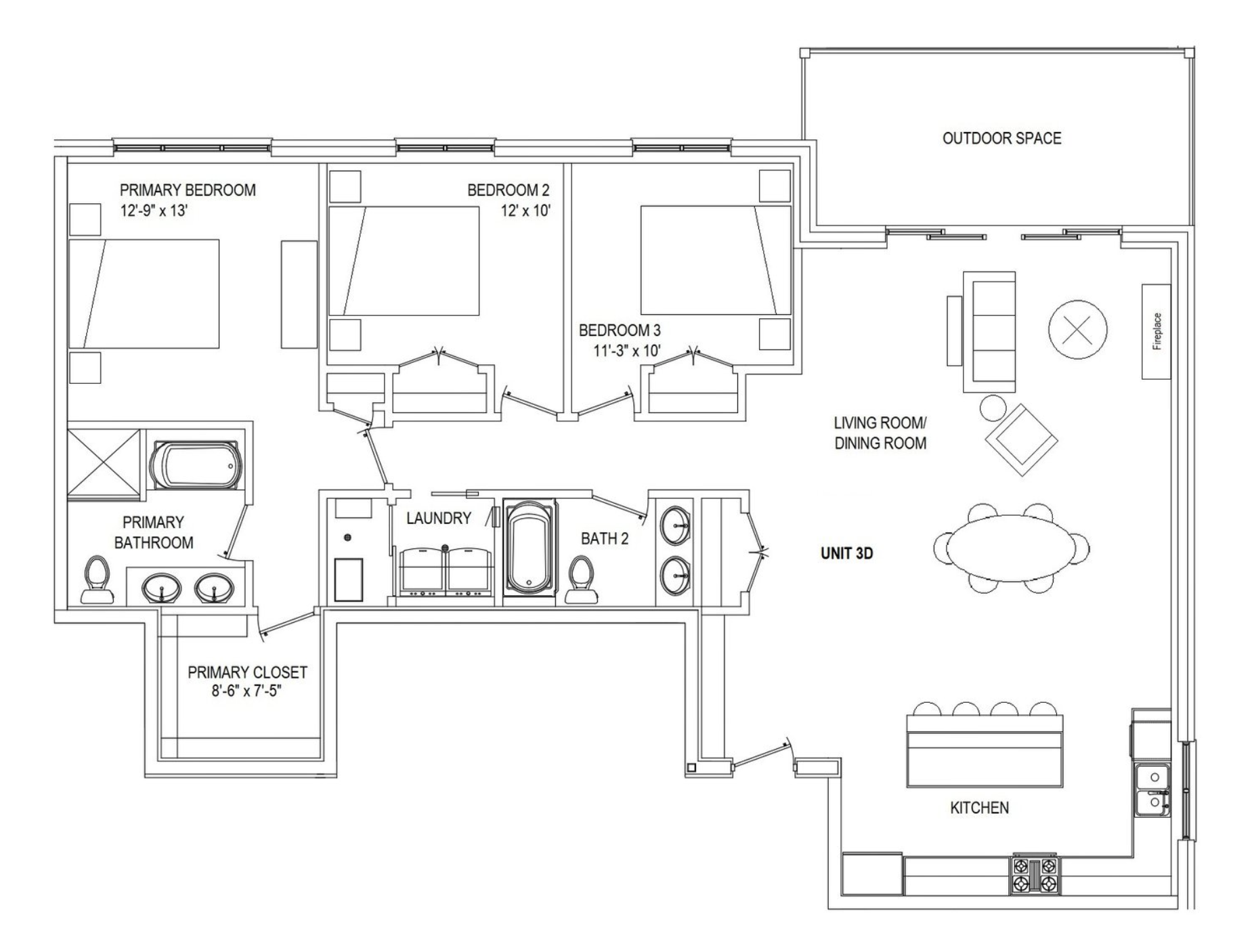
Sample three-bedroom floor plan via Longford Construction
The development comprises 13 units in total, offering a mix of three and four bedrooms. These units vary in size, ranging from 1,578 to 2,700 square feet. Located above two commercial spaces and a residential lobby, the units are accompanied by 20 garage parking spaces accessible from the rear. Each unit features at least one private balcony, and residents also have access to a rooftop deck. The exterior design is marked by a gray masonry facade with stone accents, complemented by black metal trim and glass railings.
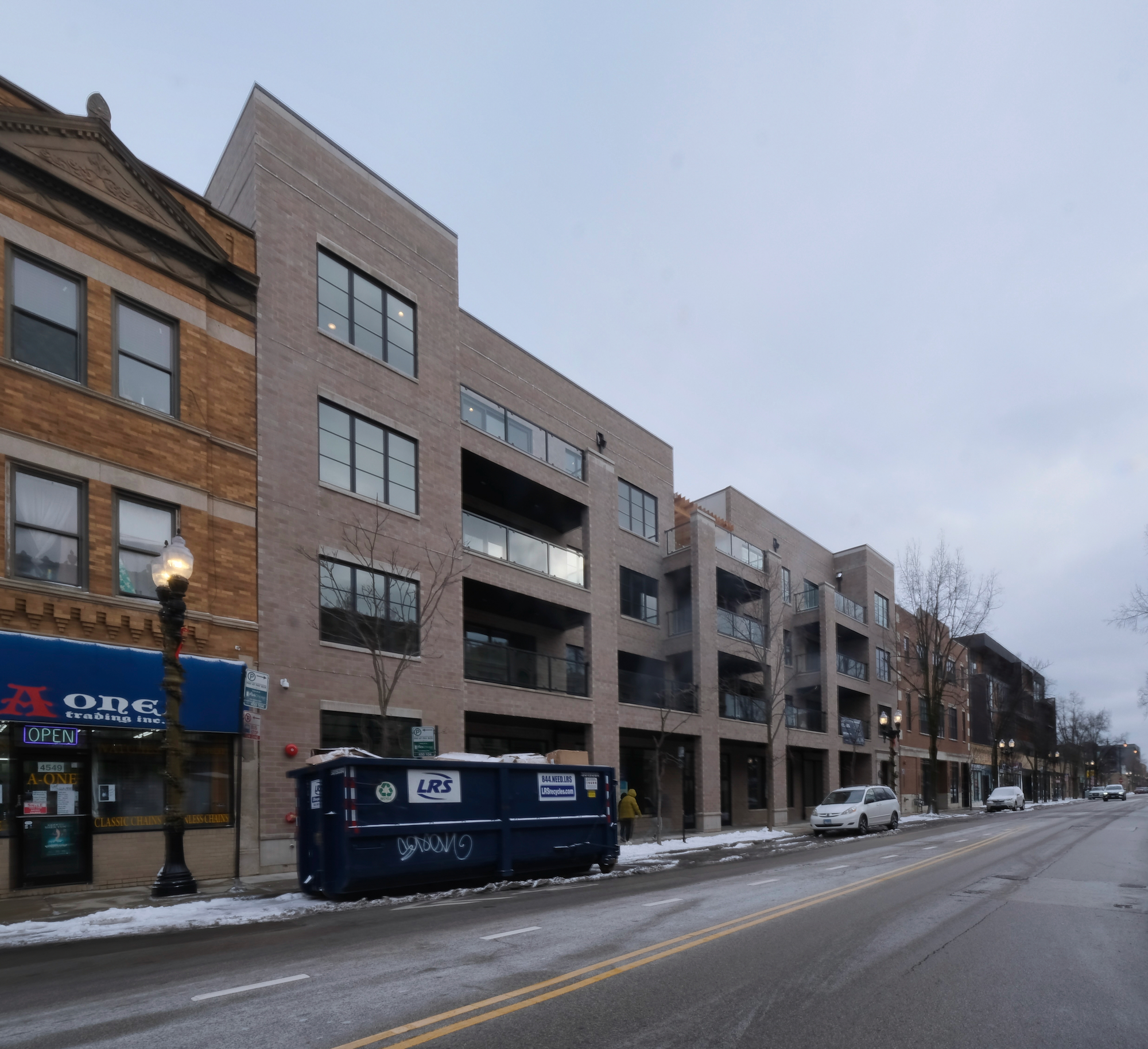
4537 N Clark Street. Photo by Jack Crawford
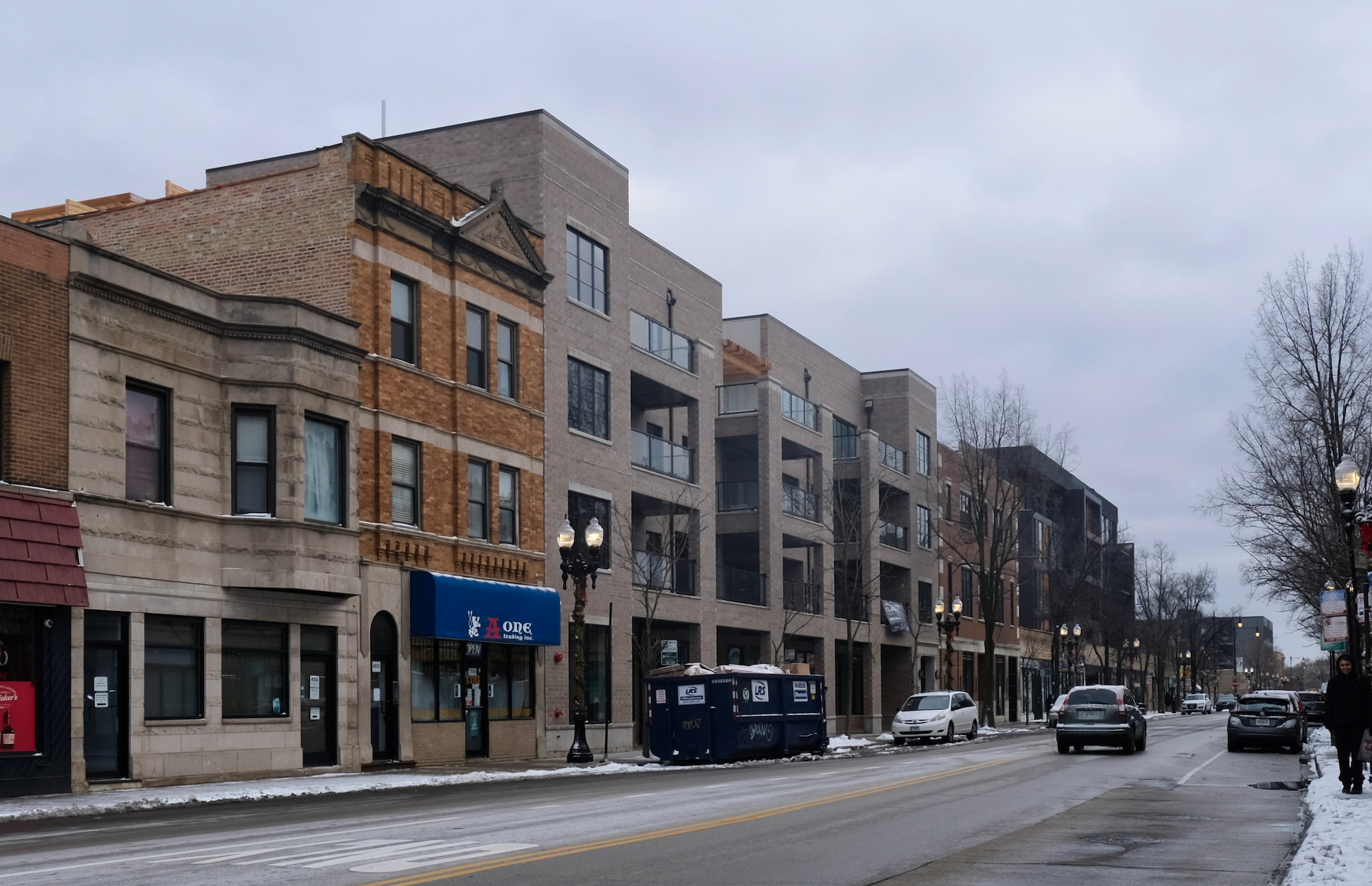
4537 N Clark Street. Photo by Jack Crawford
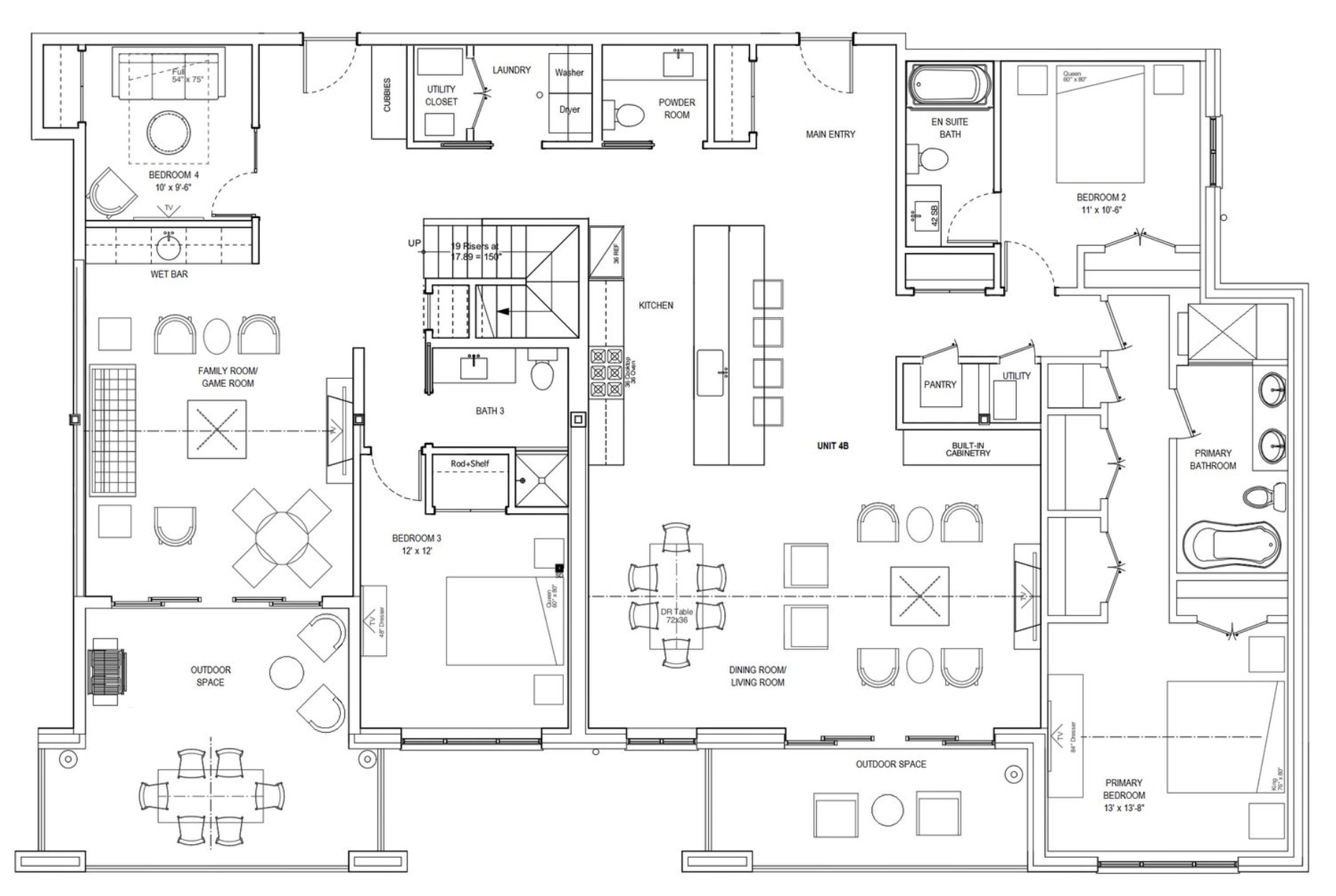
Sample four-bedroom floor plan via Longford Construction
The nearest transit options include bus service for Routes 22, 78, and 81, accessible within a one-minute walk north to Wilson & Clark. Additionally, the Wilson station, serving the Purple and Red Lines, is an 11-minute walk east. The Brown Line’s Montrose Station can be reached with a 15-minute walk southwest.
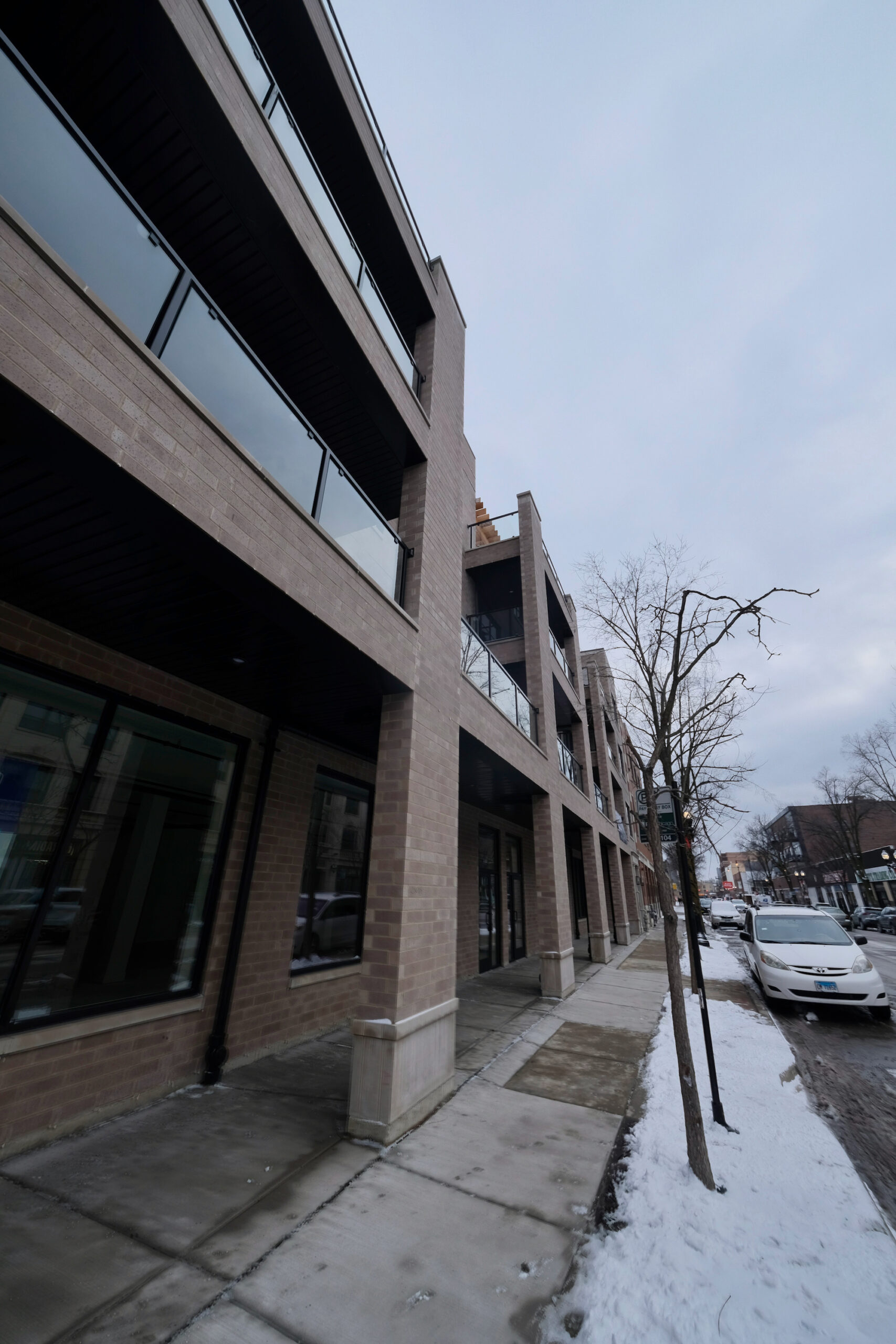
4537 N Clark Street. Photo by Jack Crawford
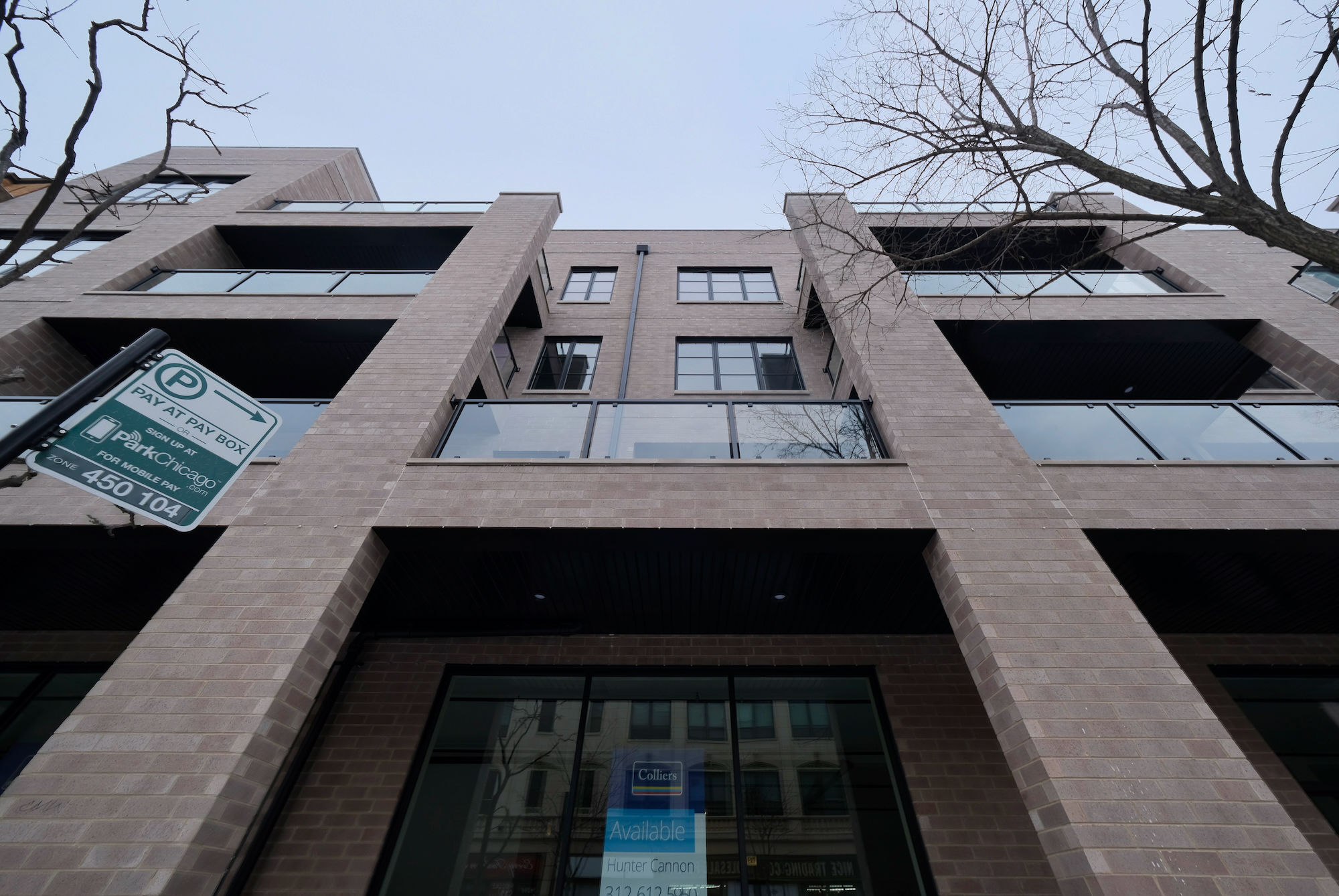
4537 N Clark Street. Photo by Jack Crawford
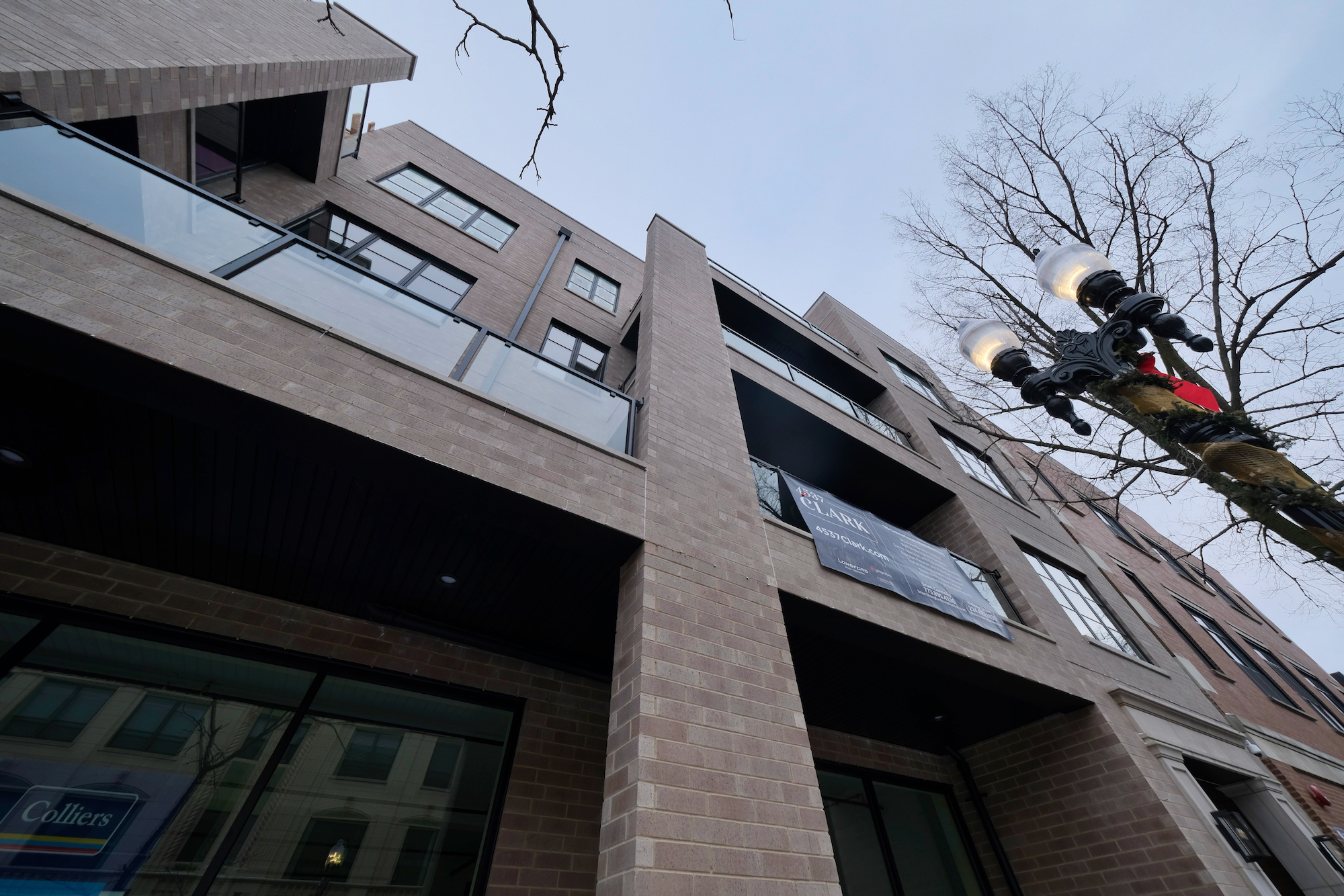
4537 N Clark Street. Photo by Jack Crawford
Longford Construction has also served as the general contractor for the project. The construction costs are reported to be $3.6 million, as indicated by a permit issued in April 2022 and a revised permit issued in October 2023.
Subscribe to YIMBY’s daily e-mail
Follow YIMBYgram for real-time photo updates
Like YIMBY on Facebook
Follow YIMBY’s Twitter for the latest in YIMBYnews

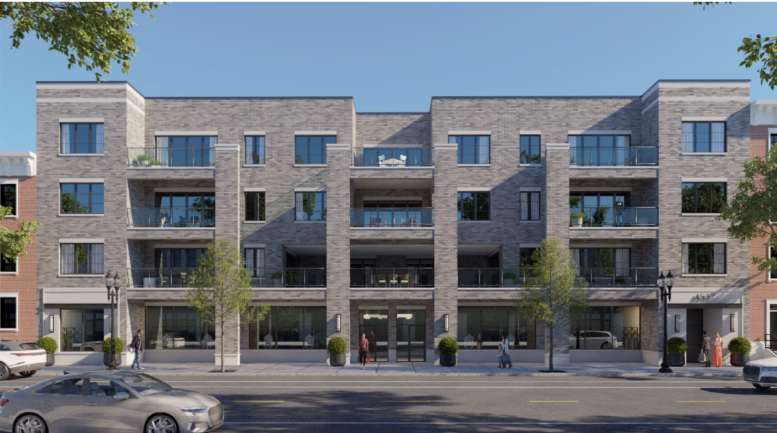
Spacious and well laid out apartments, (especially for Chicago), packaged in a banal, clunky and over bearing hulk. The streetscape is sadly foreboding.
Those skinny columns on such a skinny sidewalk with tons of surface area both front and back, they won’t weather well.
They’re too skinny and will definitely get nicked and chipped by winter shoveling, people passing by, mail delivering, etc. All that surface area is doomed by our moist winters. There’s not a doubt the brick won’t last the test of time with the wannabe arcade. And speaking of arcade, it is too narrow to be functional and ends up making the storefront windows more cave-like and formidable, terribly unwelcoming.
Chicago is full of simple, yet elegant multi family housing that doesn’t go crazy with the design. The layouts might not all fit but people keep trying to rewrite the book when all they need is a little “less is more.”
I don’t know what you’d call this boring architecture style, but they need to explore some moves that break the orthogonal bounds. Give a little arch, pop out some Chicago bay windows, give us a damn cornice. Something… please!
I hate the recessed storefront look – not sure why developers think they’re doing anyone any favors here. They disrupt the streetwall and cast the storefronts into shadows – God knows we ned as much sun as we can get here. To the commenter’s point above, the brick piers also just look thin and wimpy.
I believe the architectural style is Chicago Developer Cookie Cutter.
Many they really cheated us on that cornice. It looks bald and bland. And how did they go from the brick in the rendering to what looks like tiny pieces of cinderblock? Sheesh it looks under-construction still.
It’s a shame that they can’t put just a little relief in the brick sections. Flat sheets of brick are dull.
I’d think the masons would enjoy working on something slightly more challenging. Or maybe that kind of knowledge has withered away?