The construction of Evanston Labs, a 10-story office and lab building, is nearing completion near Northwestern University at 710 Clark Street. The project, developed by Trammell Crow Company and designed by ESG Architecture & Design, covers an area of 177,575 square feet. The curved design of the exterior is made up of bronze, glass, and tan paneling. The building is tailored to host companies in biomedicine, nanotechnology, and neuroscience and offers eight levels of office and laboratory space.
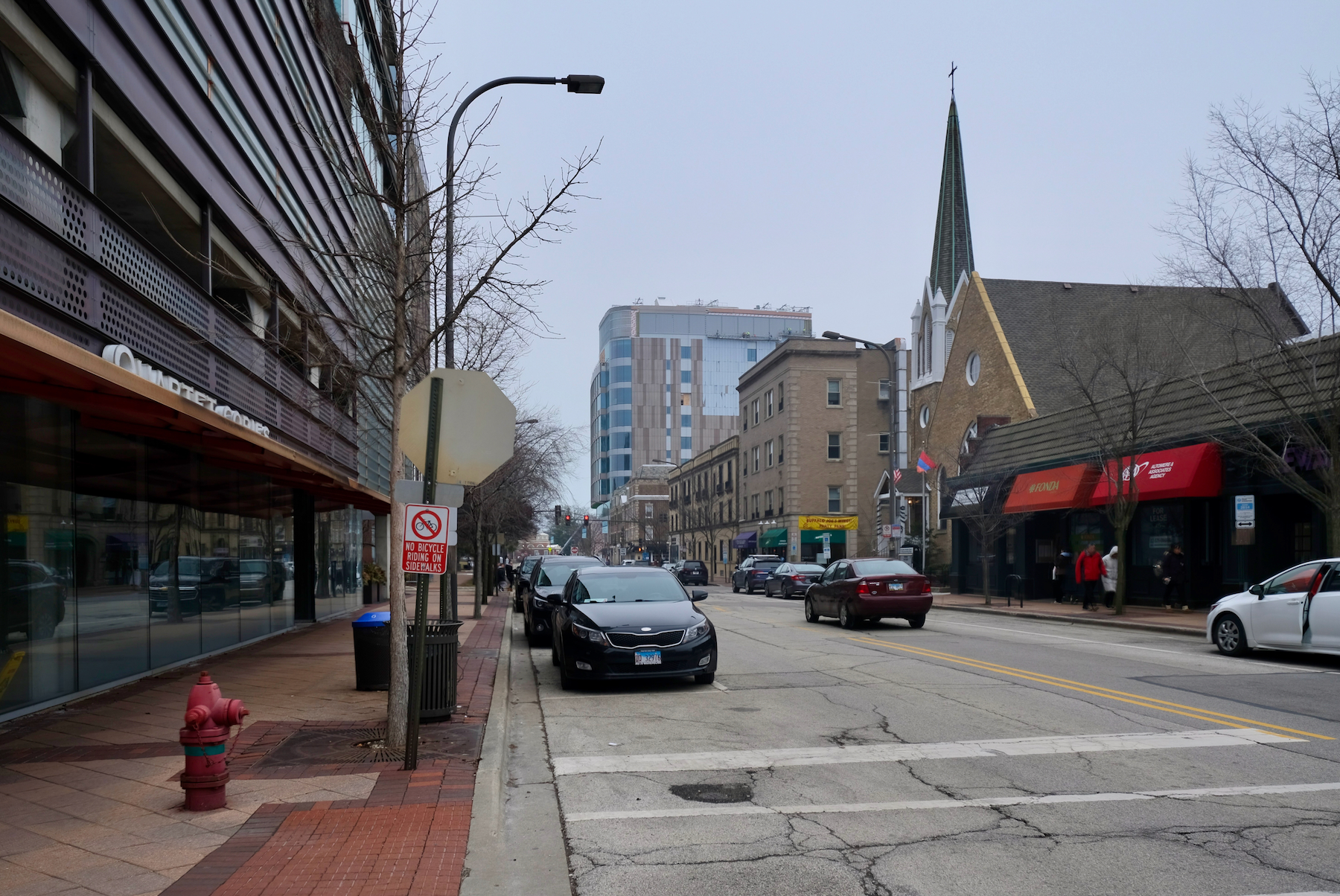
Evanston Labs. Photo by Jack Crawford
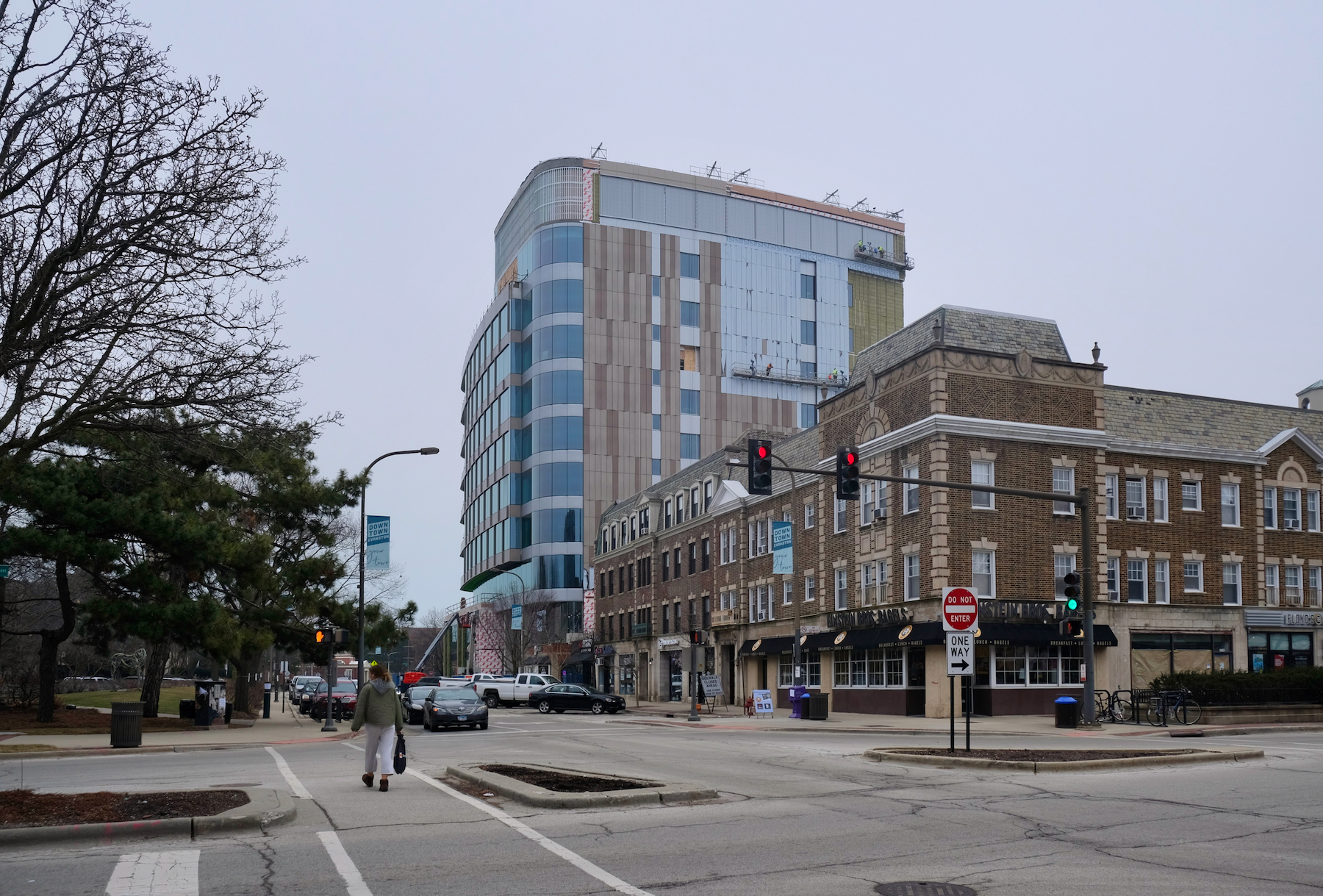
Evanston Labs. Photo by Jack Crawford
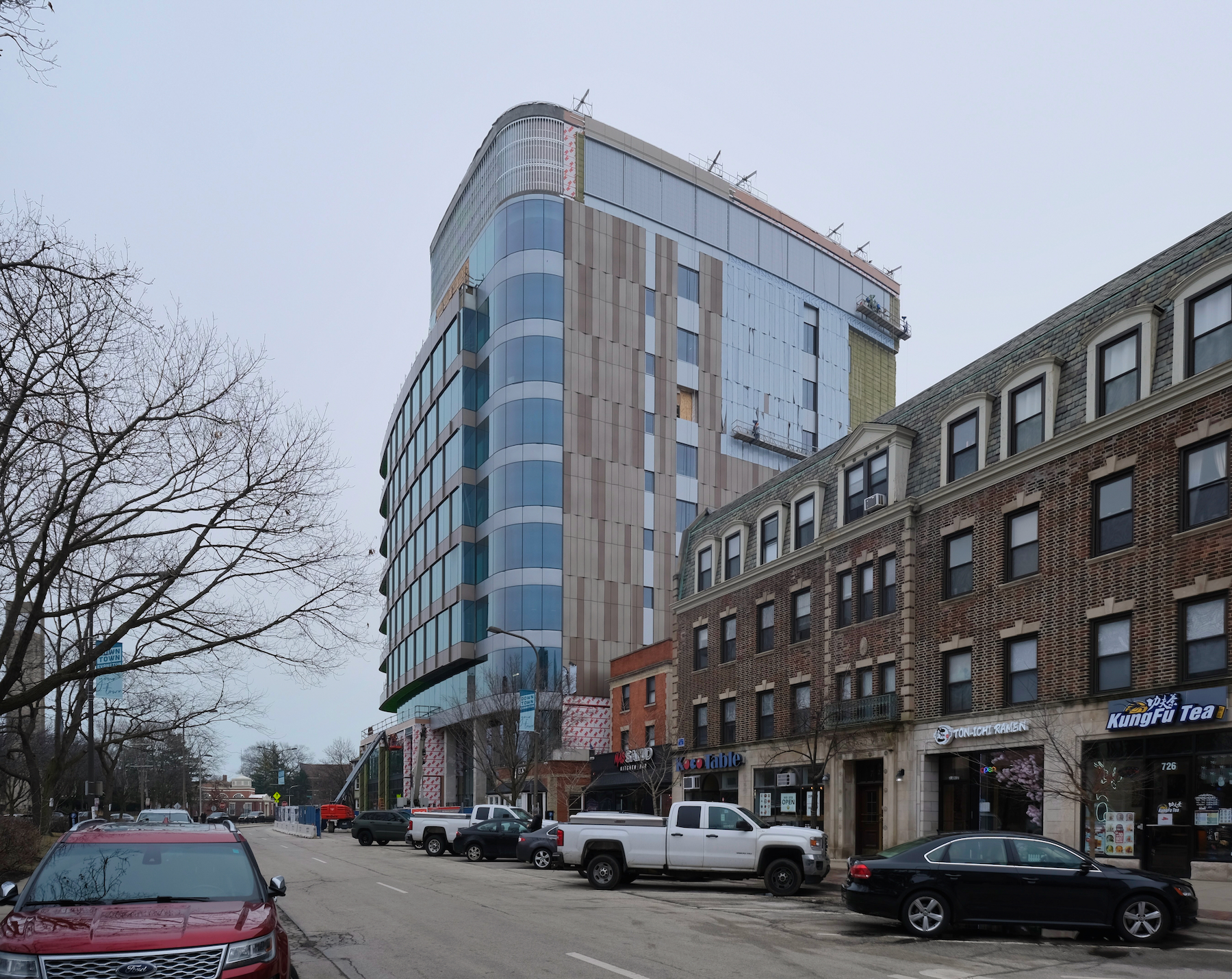
Evanston Labs. Photo by Jack Crawford
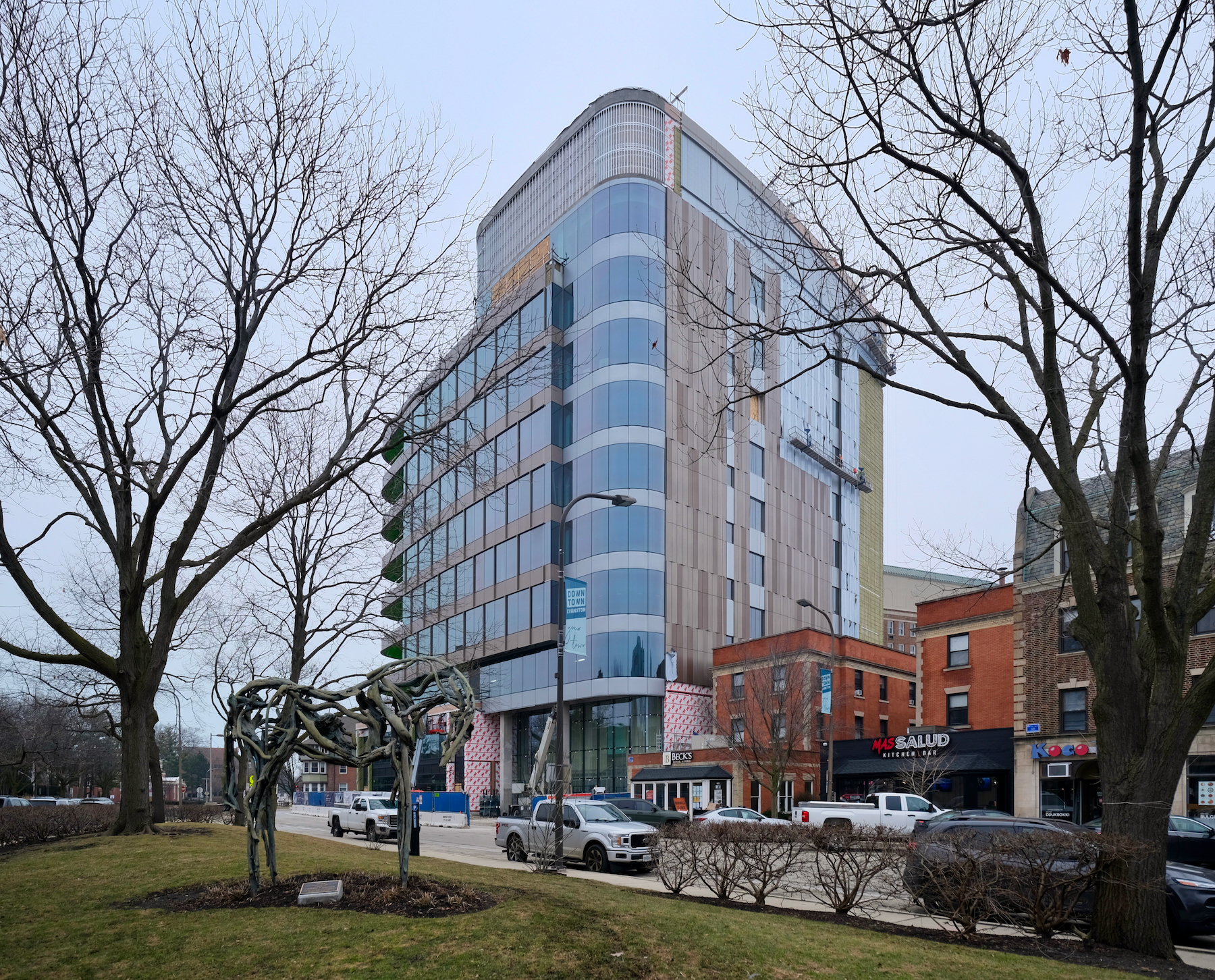
Evanston Labs. Photo by Jack Crawford
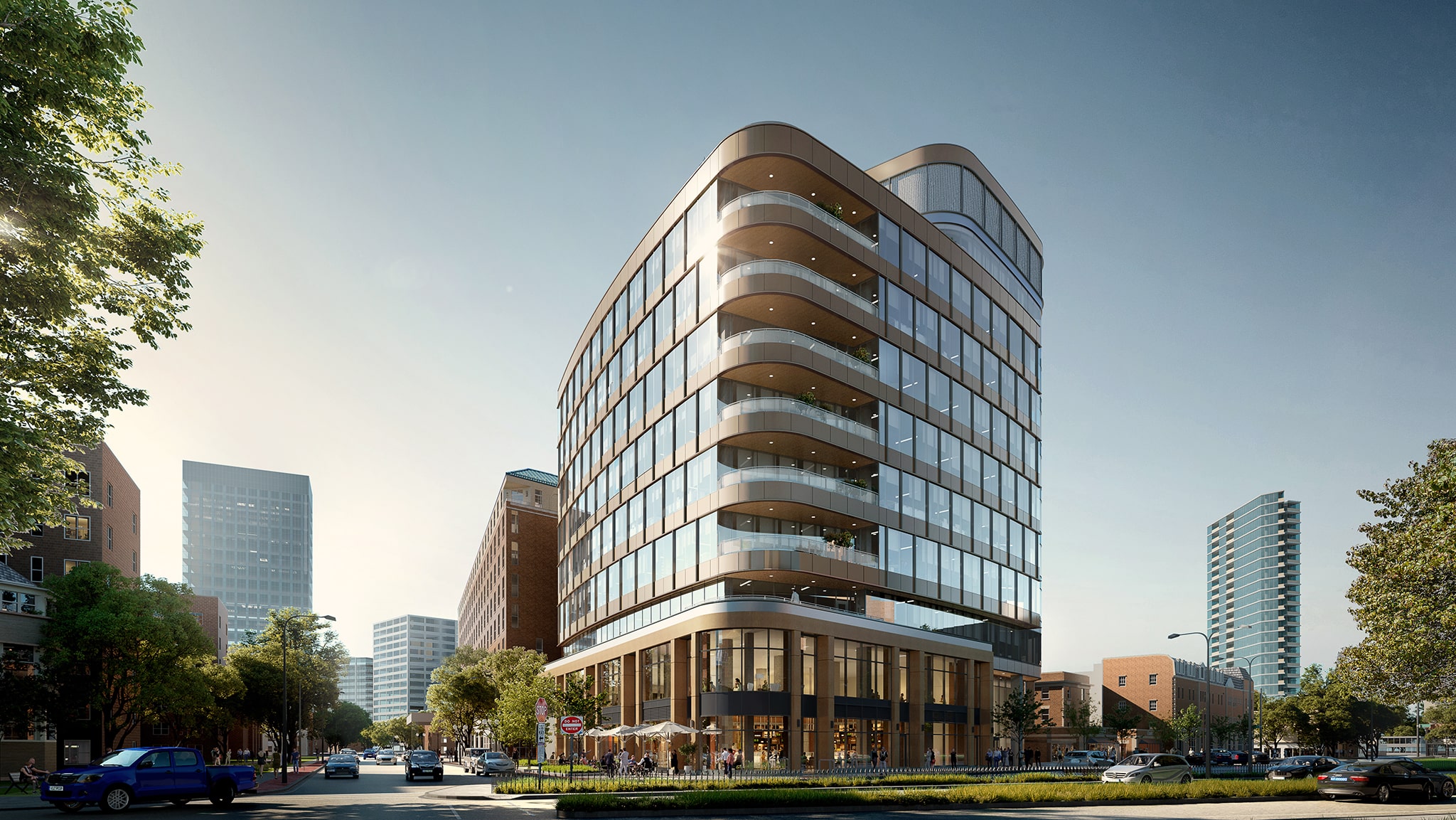
Evanston Labs. Rendering by ESG Architecture & Design
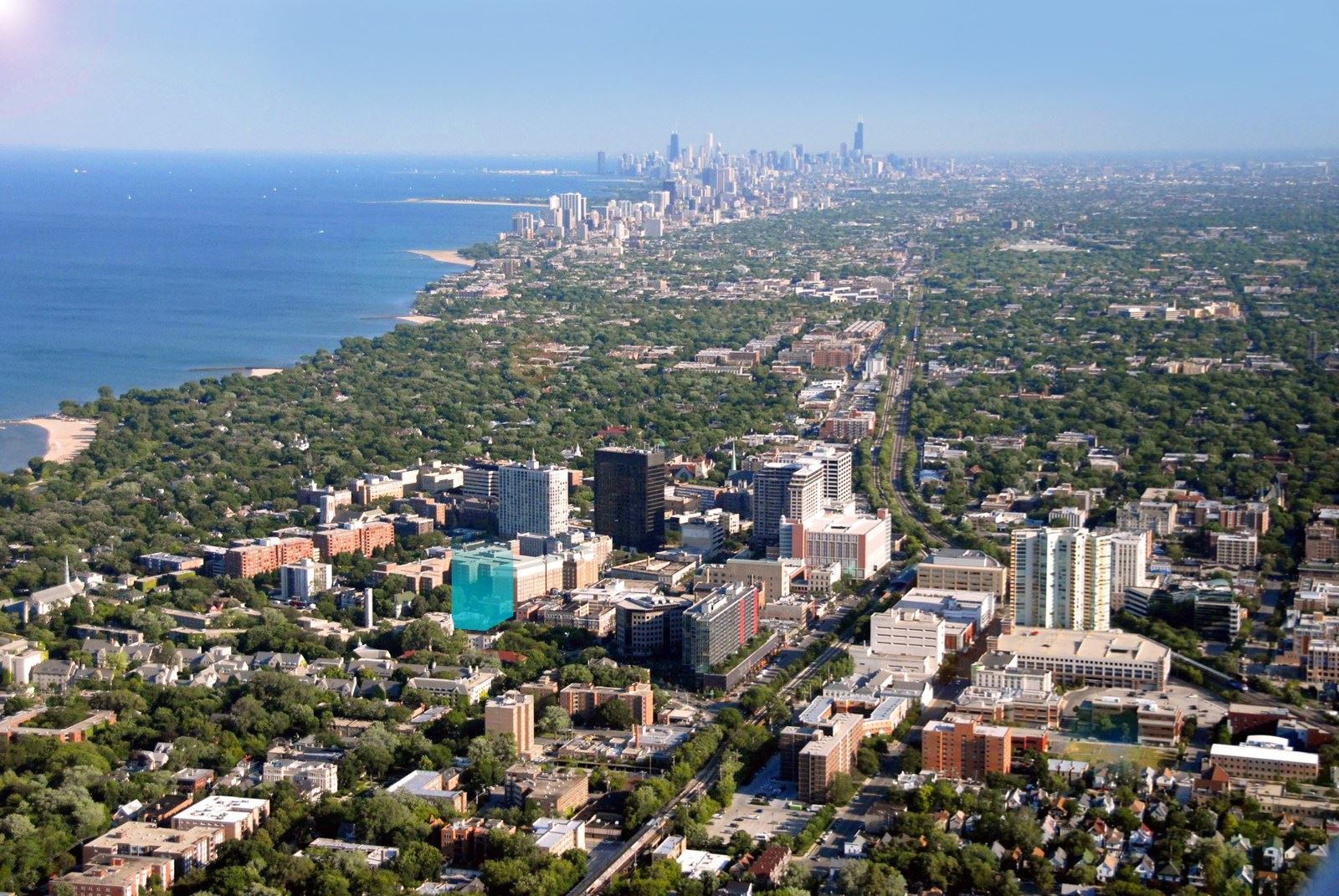
Evanston Labs. Context aerial by ESG Architecture & Design
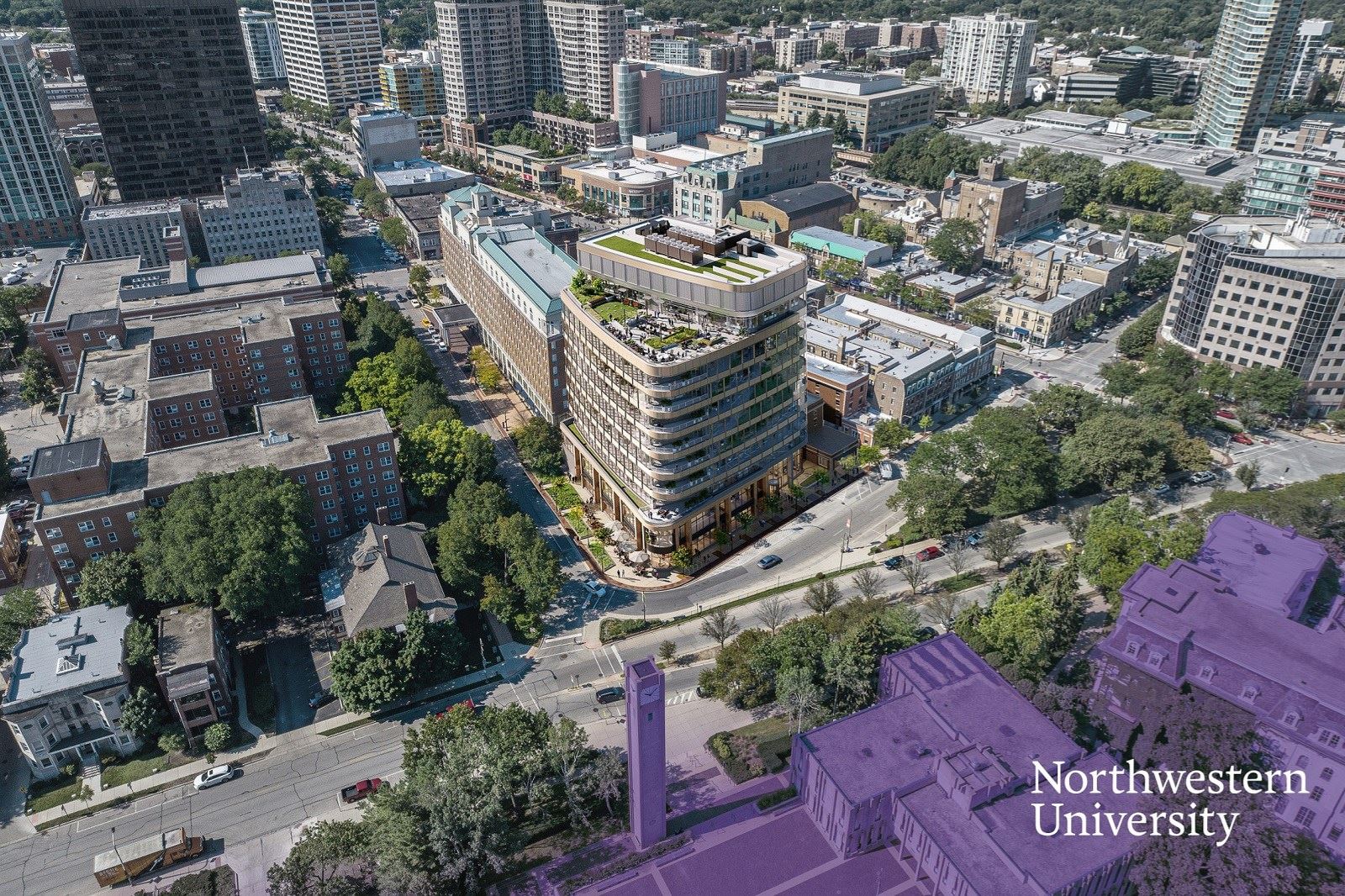
Evanston Labs. Rendering by ESG Architecture & Design
Office and lab spaces within the will range in size from 5,000 to 9,500 square feet and feature ceiling heights between 14.5 feet and 16 feet. The building is equipped with a centralized chemical storage area and additional mechanical space on the top floor. It also includes vertical duct space near the core for specific installations required by tenants.
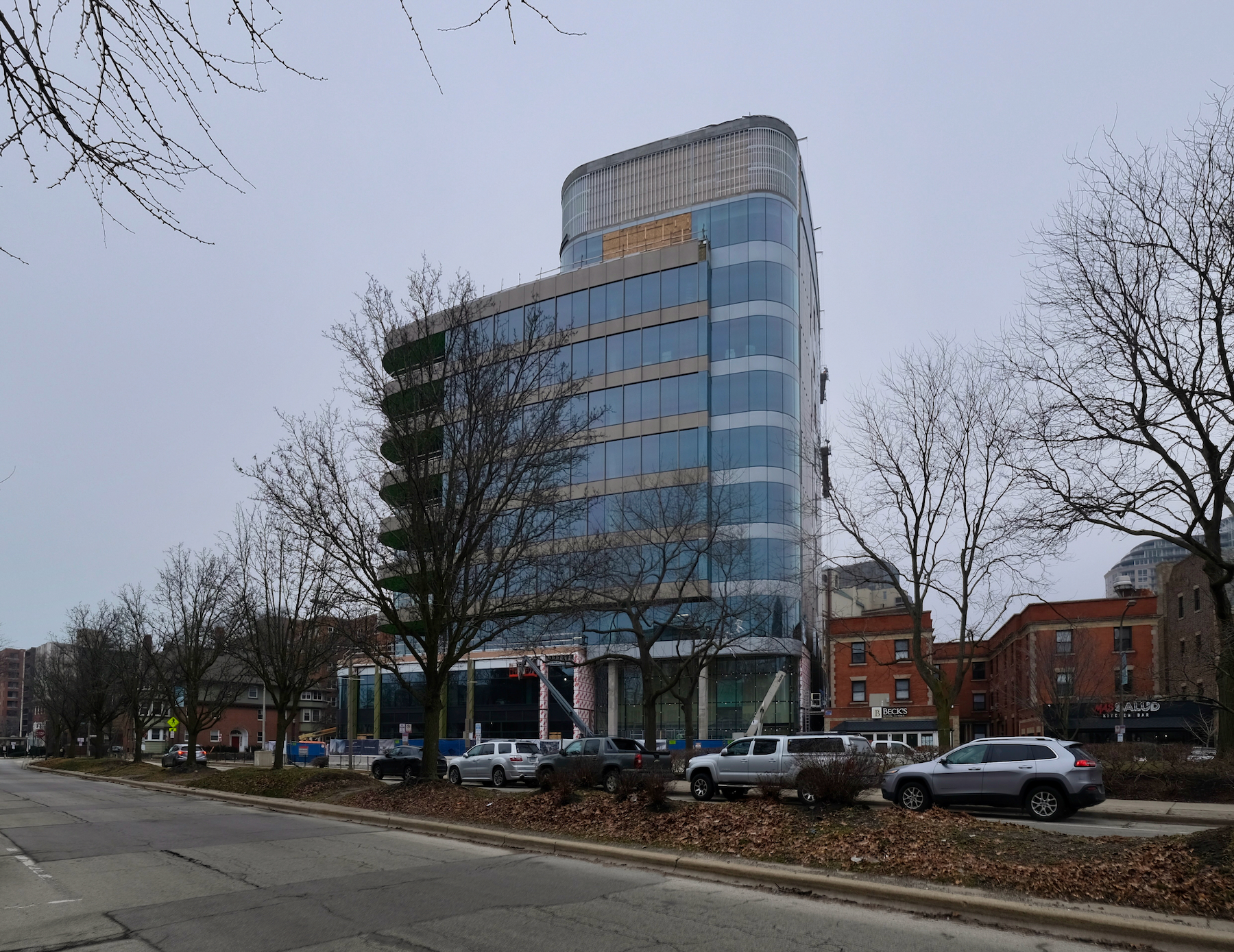
Evanston Labs. Photo by Jack Crawford
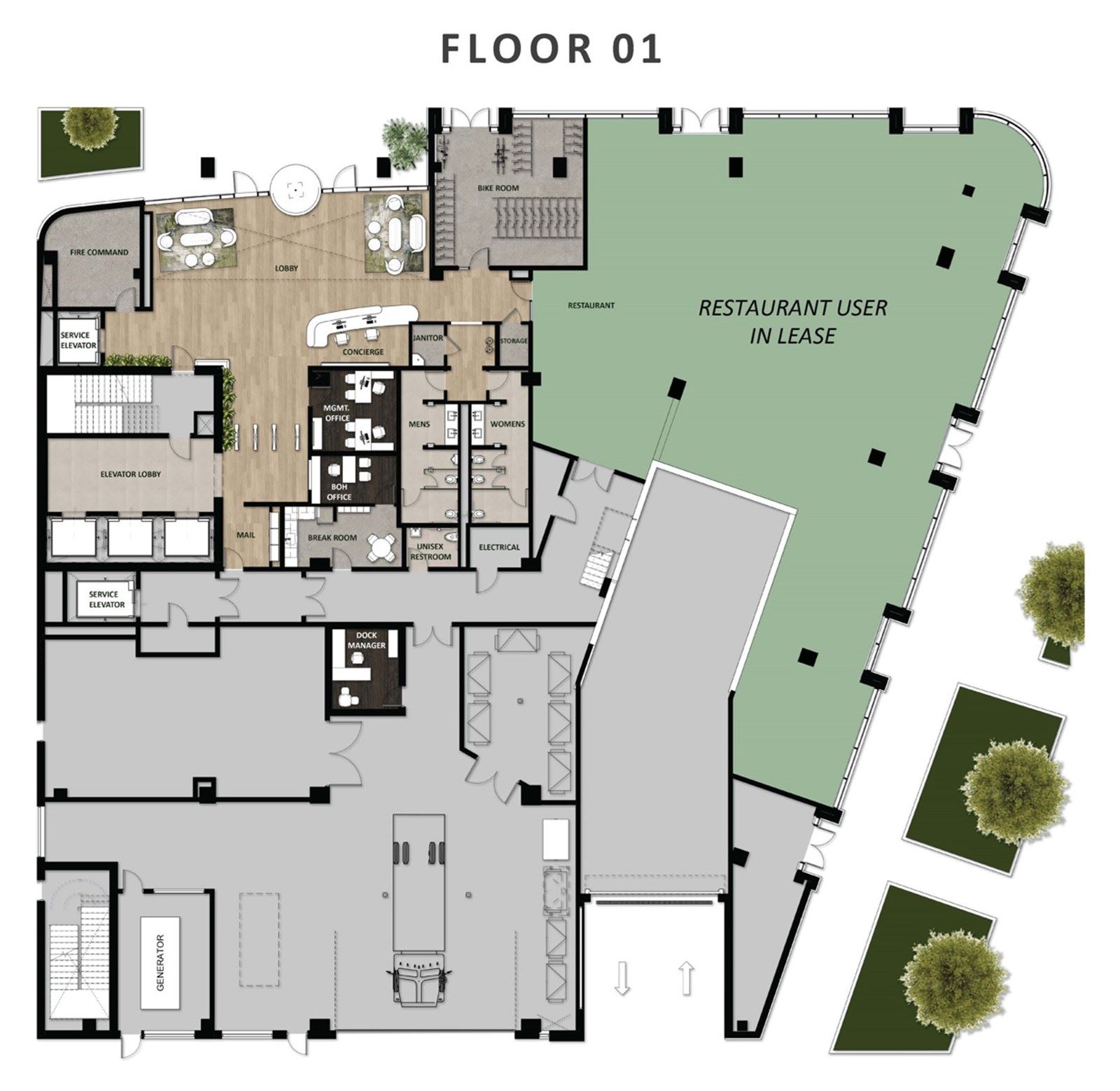
Evanston Labs first floor by ESG Architecture & Design
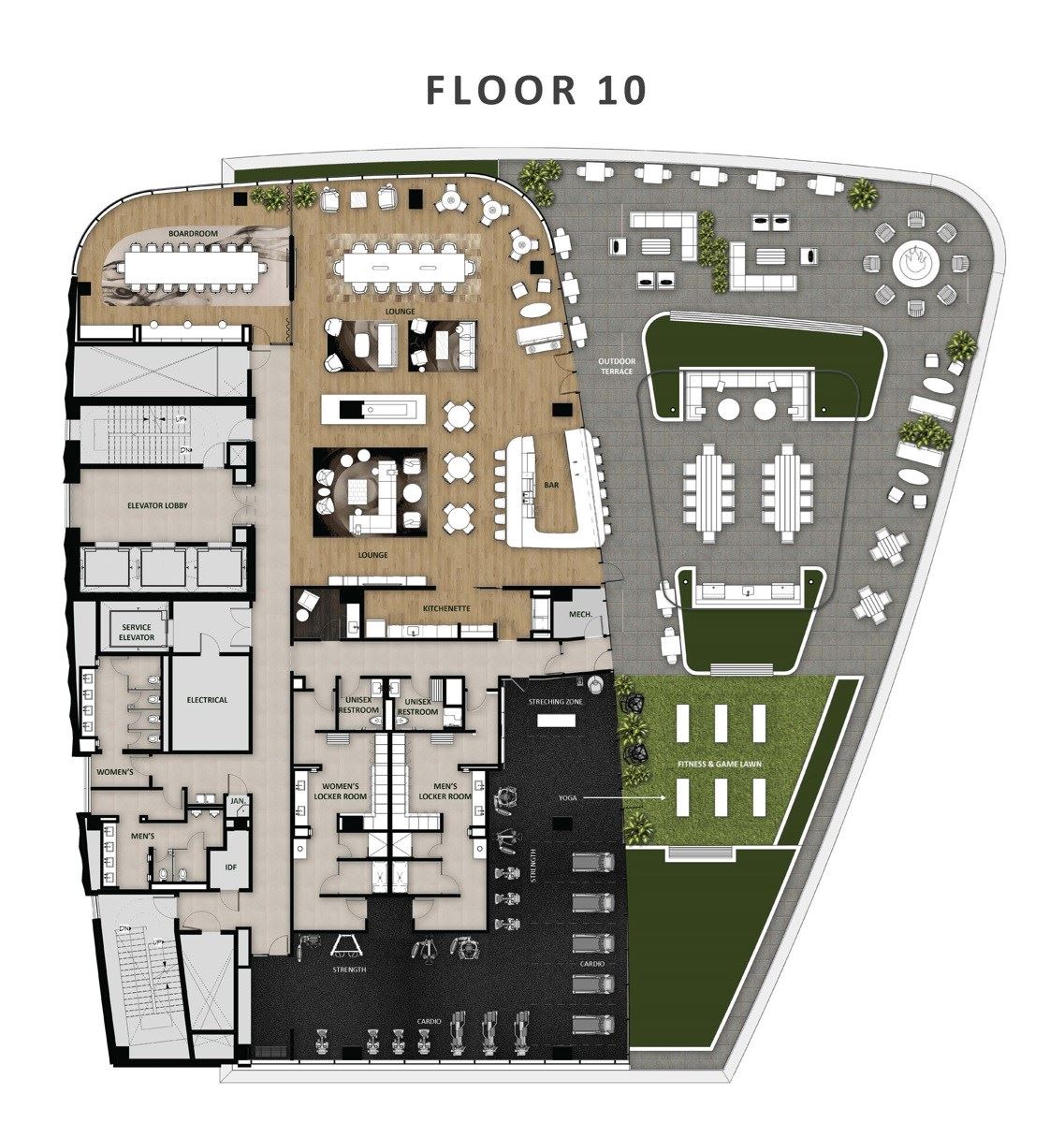
Evanston Labs 10th floor by ESG Architecture & Design
Beyond functional spaces, the building has several amenities. These include a ground-floor Etta restaurant, private balconies, a collaboration center capable of accommodating 100 people, and a rooftop area. The rooftop features a boardroom, bar, lounge, an outdoor terrace with a fire pit and a lawn area, as well as a fitness center with locker rooms.
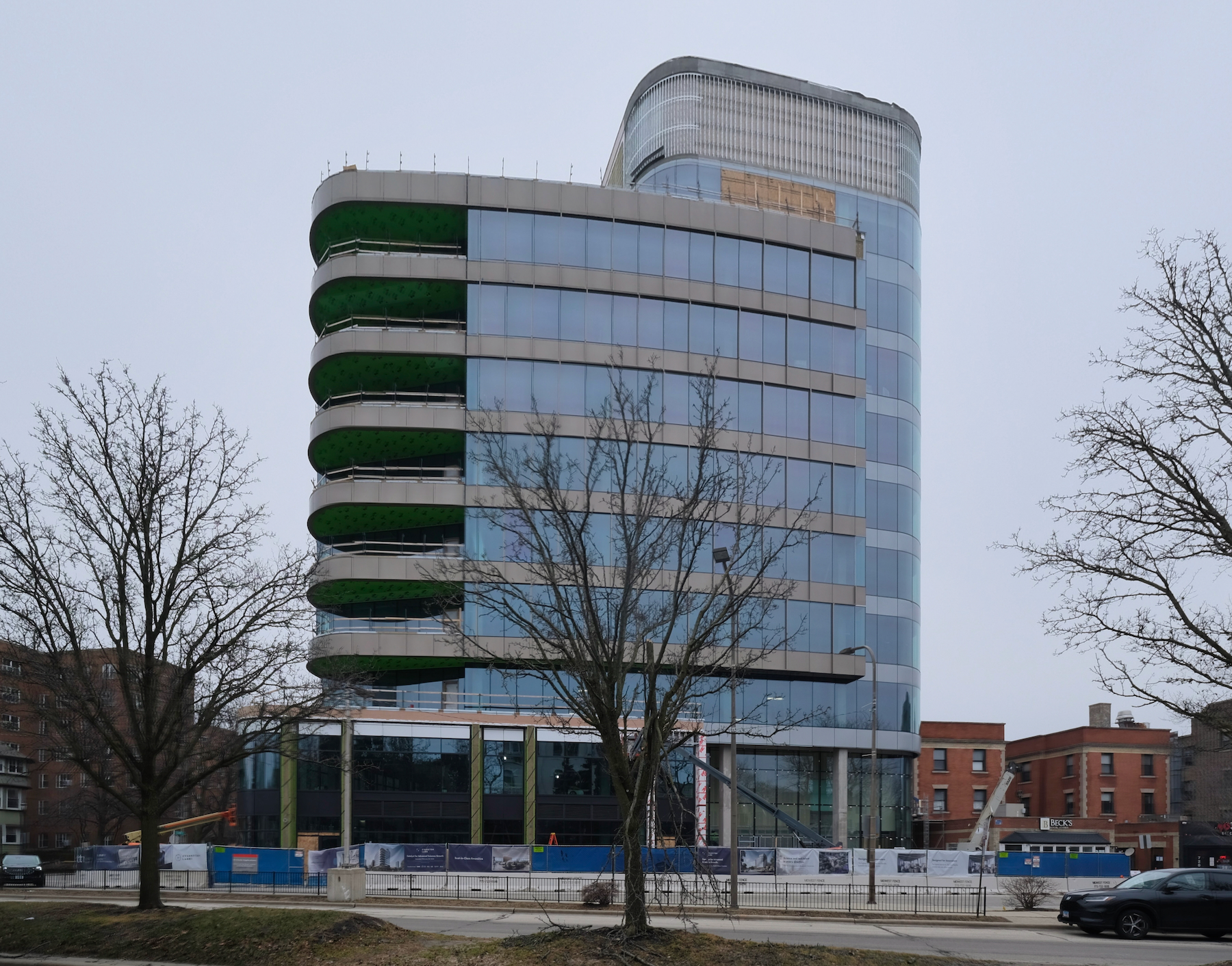
Evanston Labs. Photo by Jack Crawford
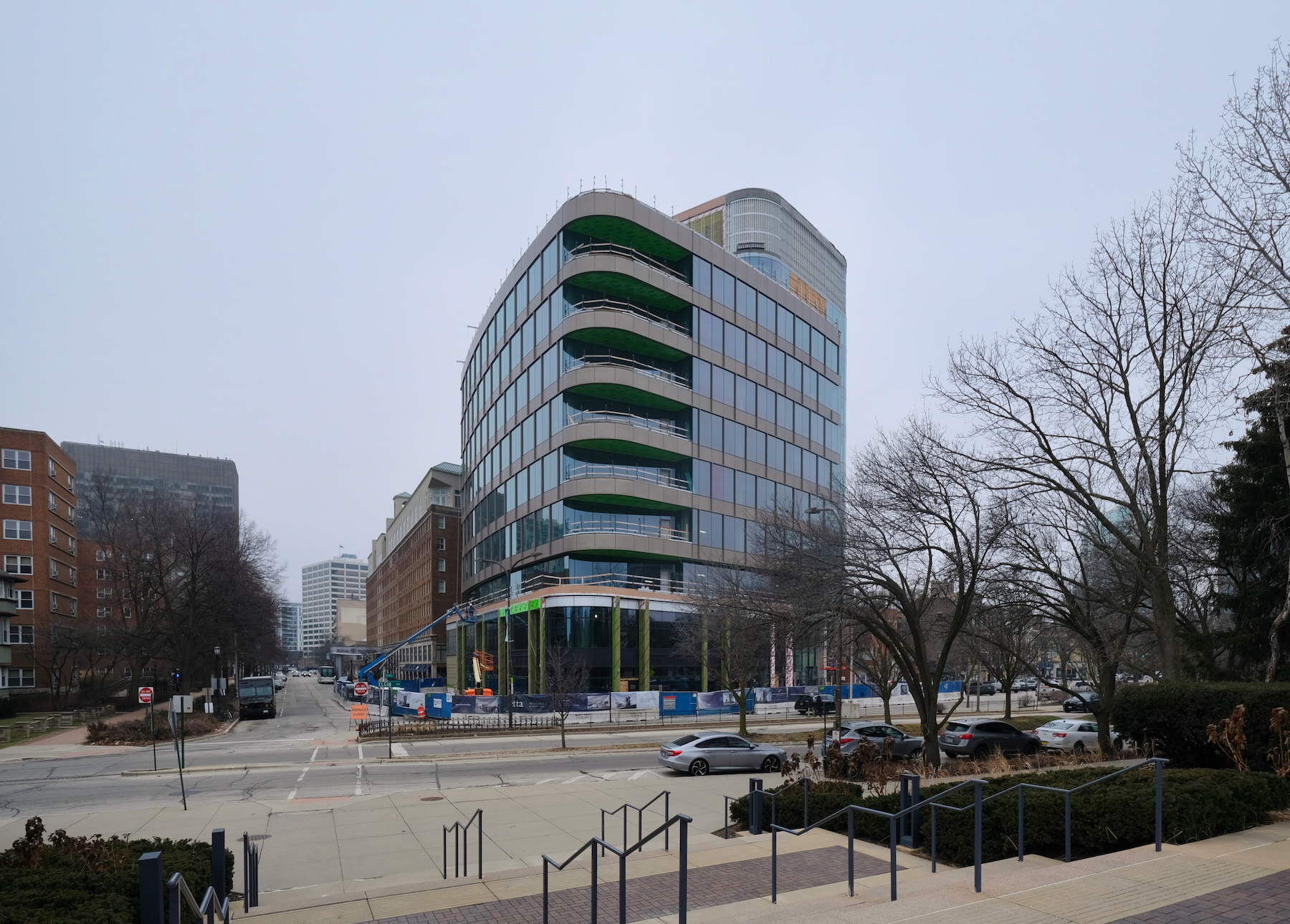
Evanston Labs. Photo by Jack Crawford
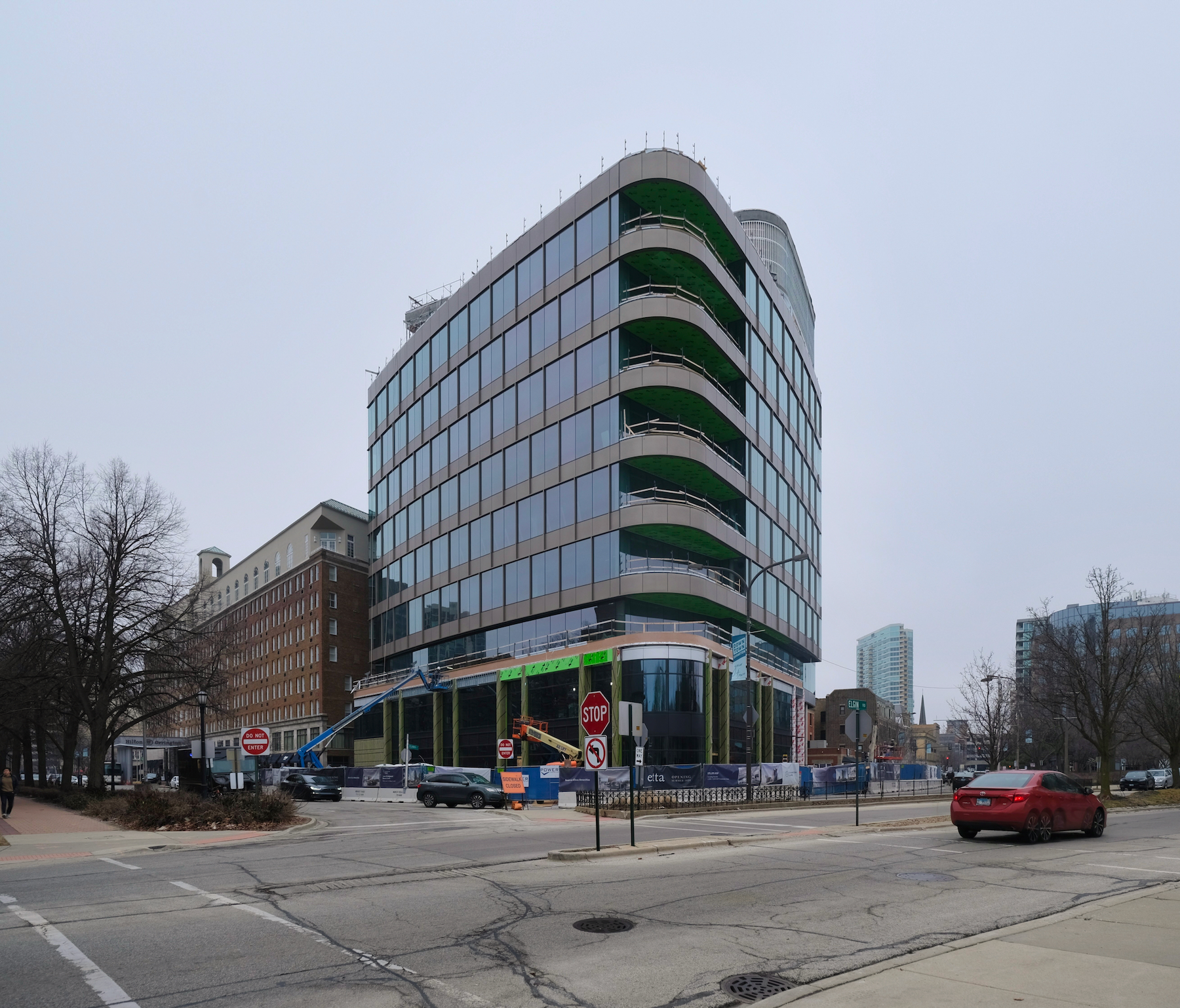
Evanston Labs. Photo by Jack Crawford
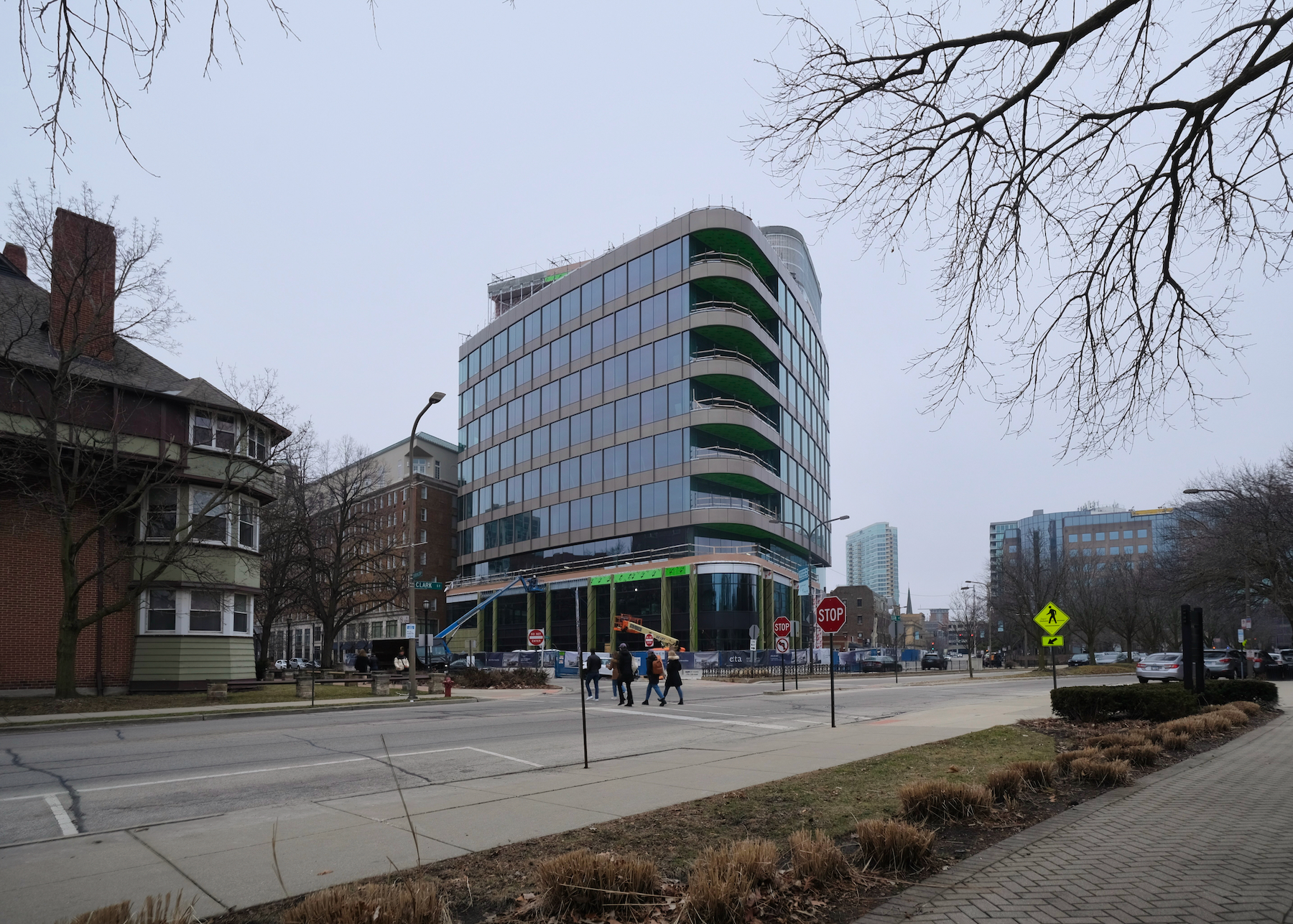
Evanston Labs. Photo by Jack Crawford
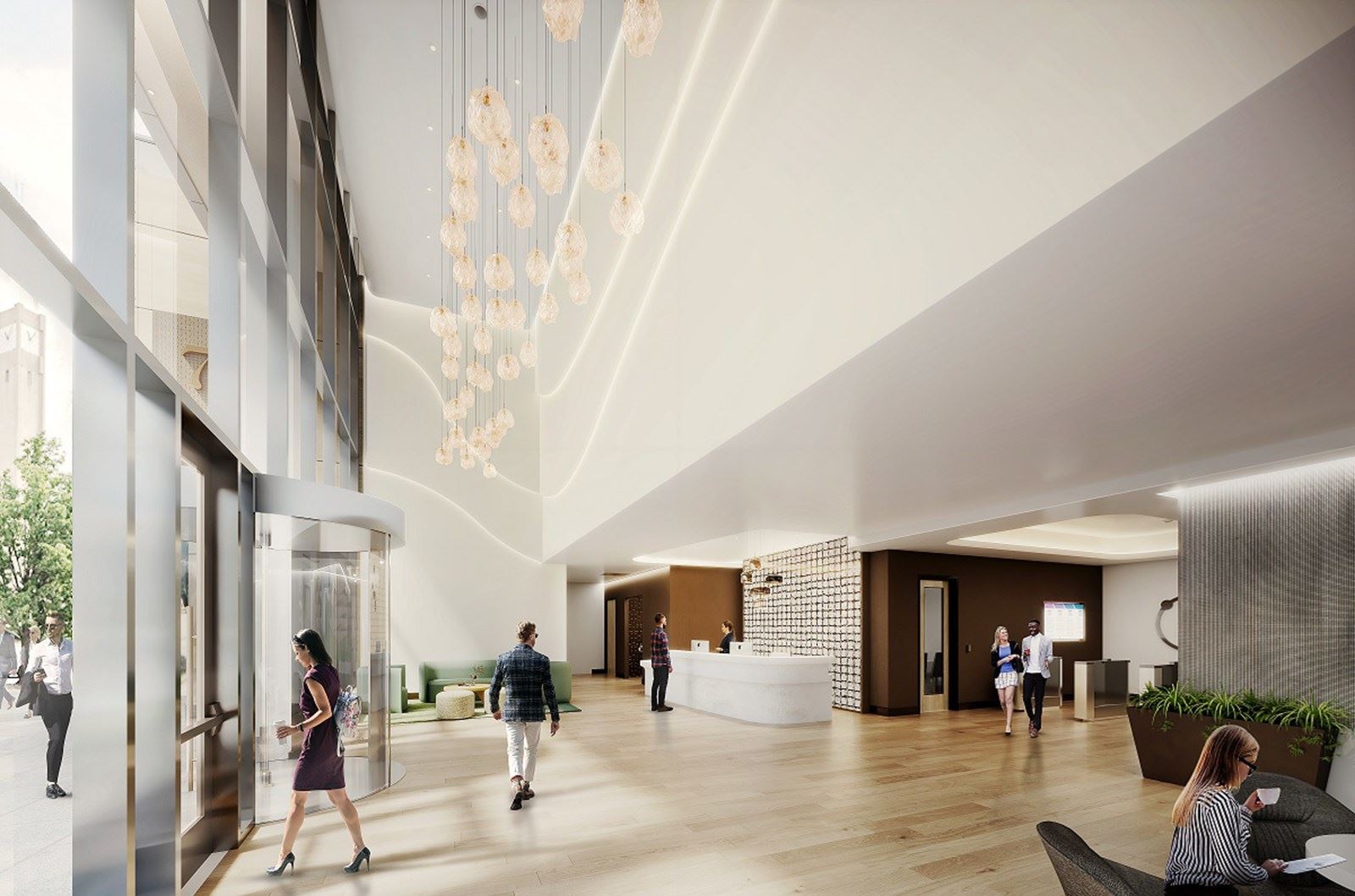
Evanston Labs. Rendering by ESG Architecture & Design
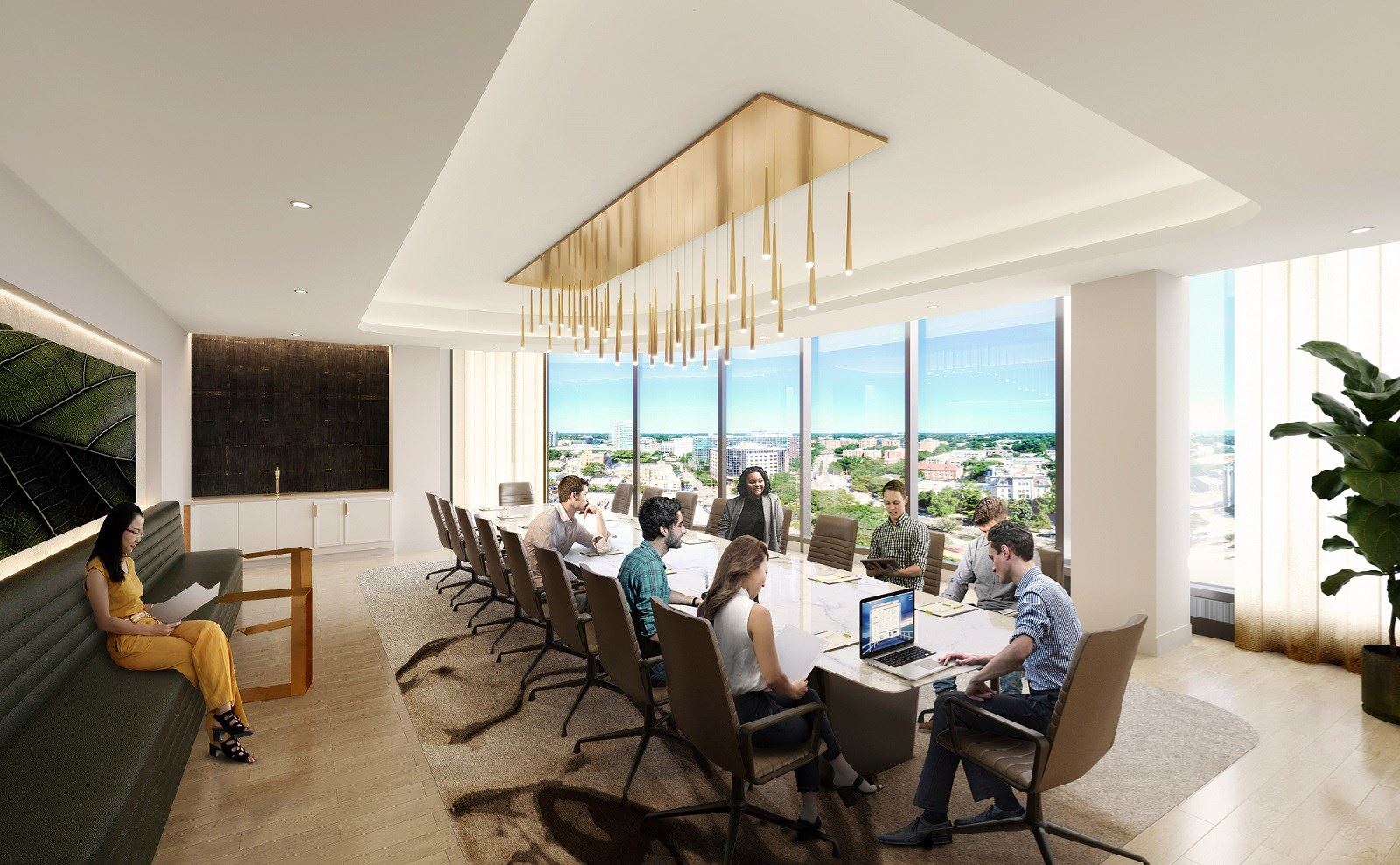
Evanston Labs. Rendering by ESG Architecture & Design

Evanston Labs. Rendering by ESG Architecture & Design
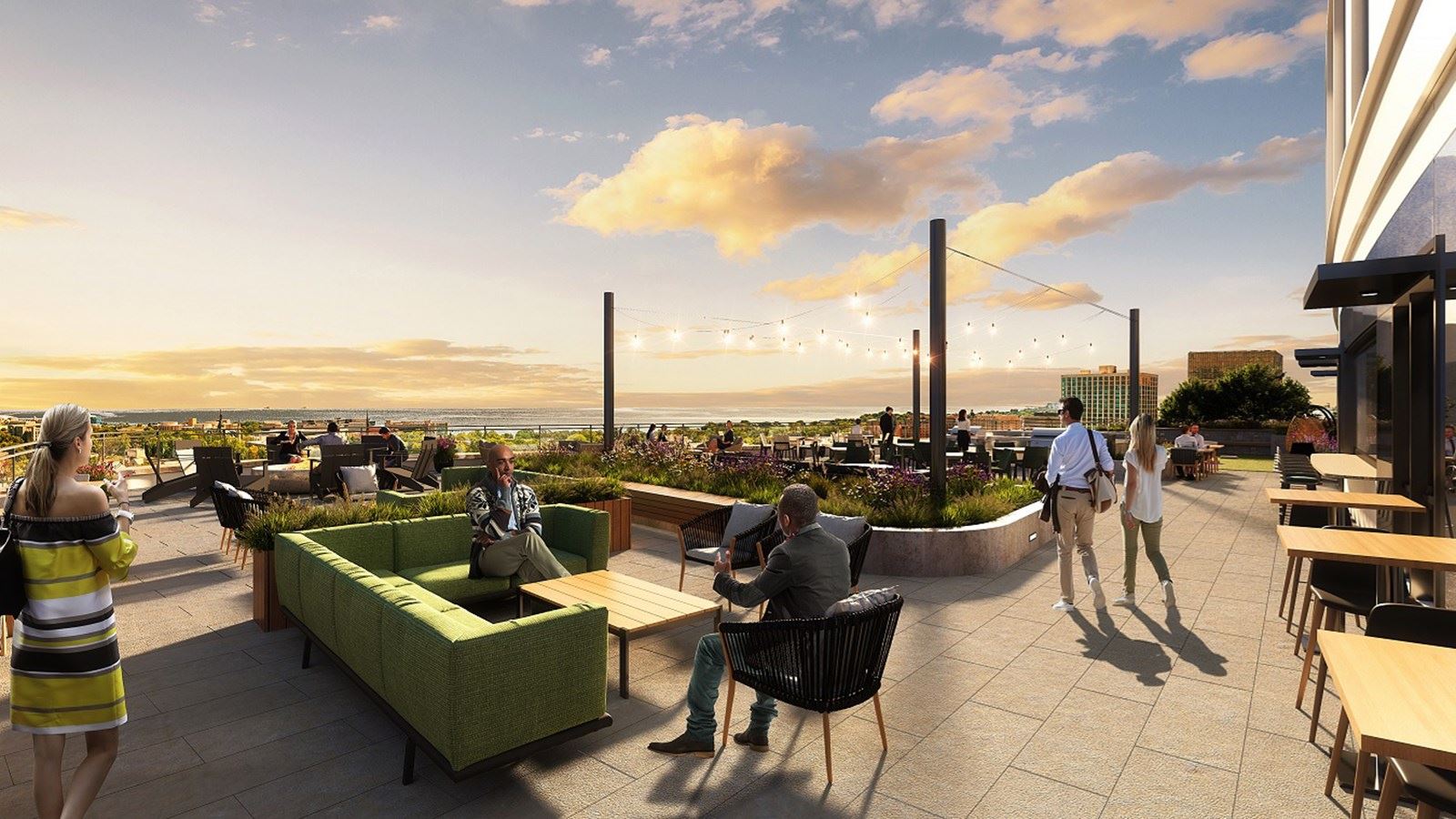
Evanston Labs. Rendering by ESG Architecture & Design
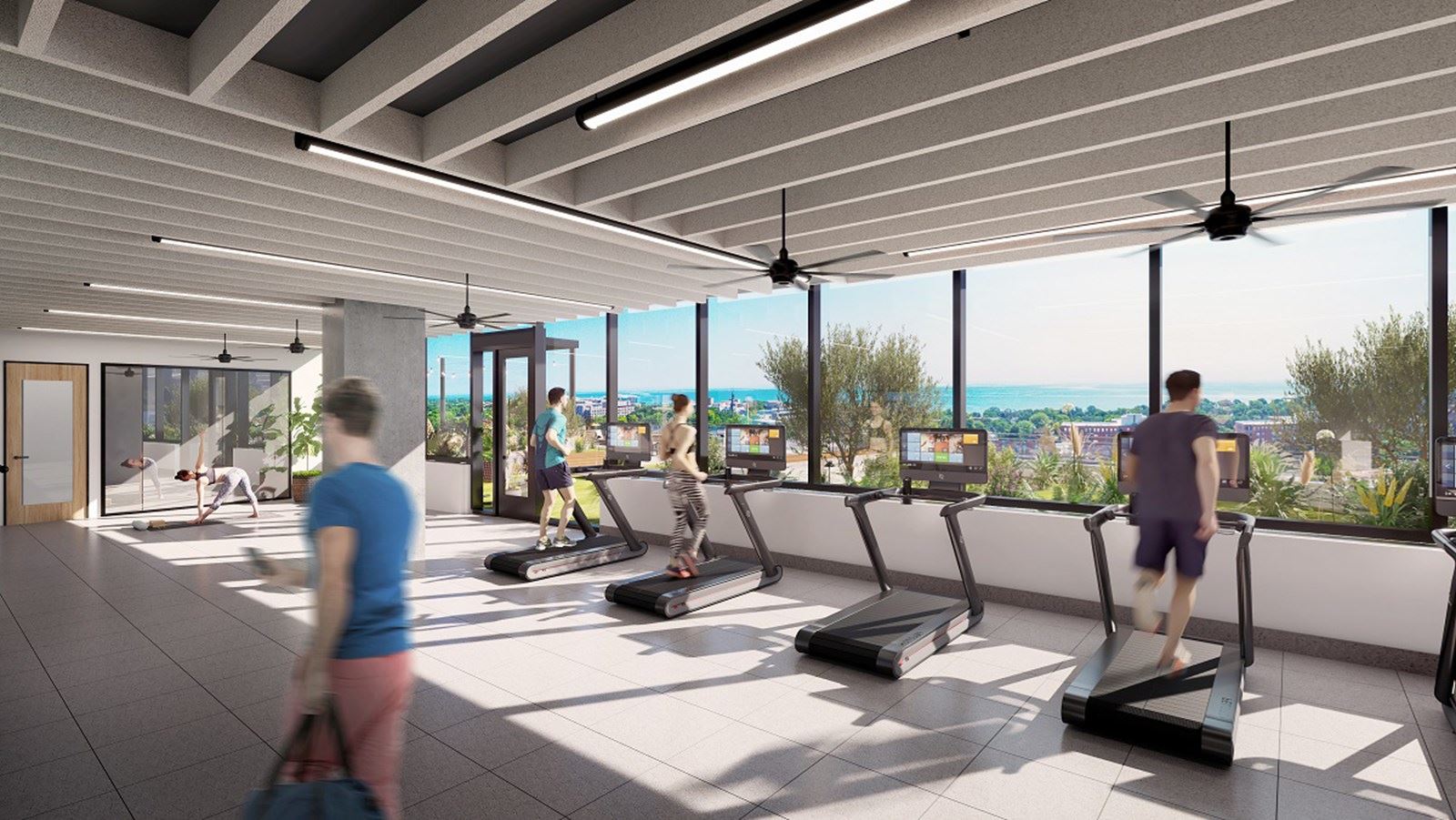
Evanston Labs. Rendering by ESG Architecture & Design
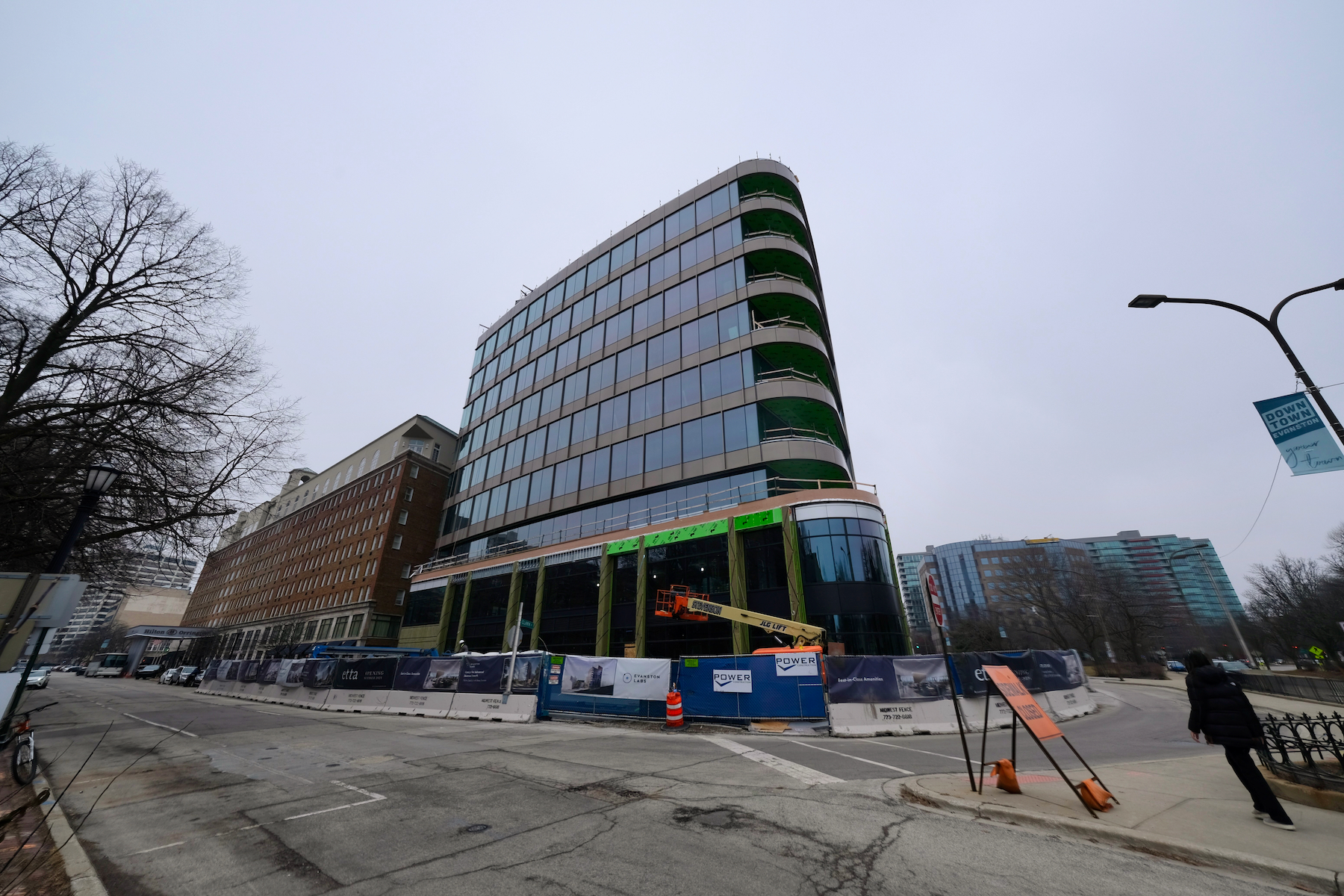
Evanston Labs. Photo by Jack Crawford
The property is situated near the Metra line and the Davis station on the CTA Purple Line. Bus service for Routes 93, 201, 206, 208, 213, 250, and 422 are also accessible from this location. Additionally, the building offers 35 underground parking spaces, 100 off-site parking spaces reserved for tenants, electric vehicle charging stations, and an electric bike station.
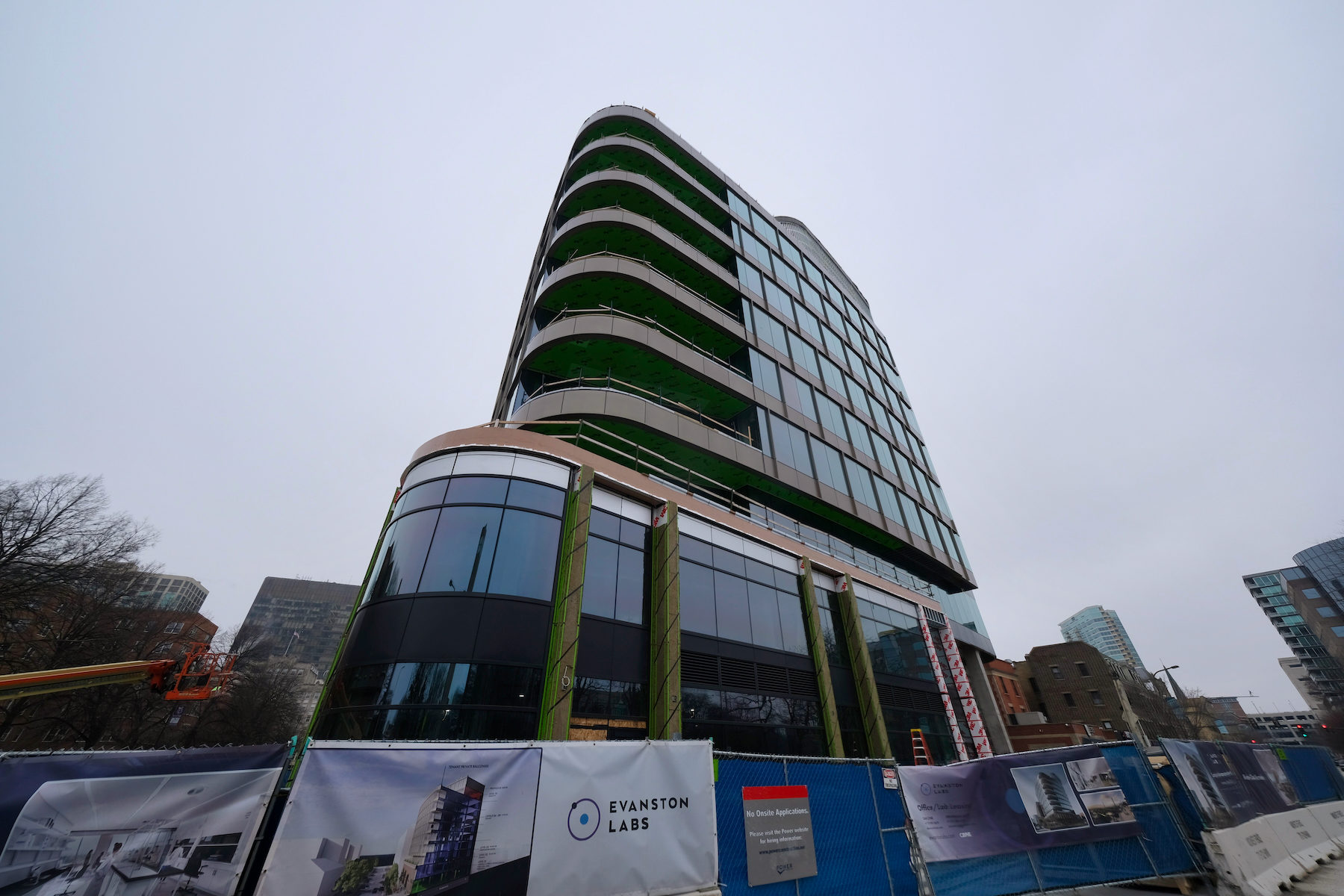
Evanston Labs. Photo by Jack Crawford
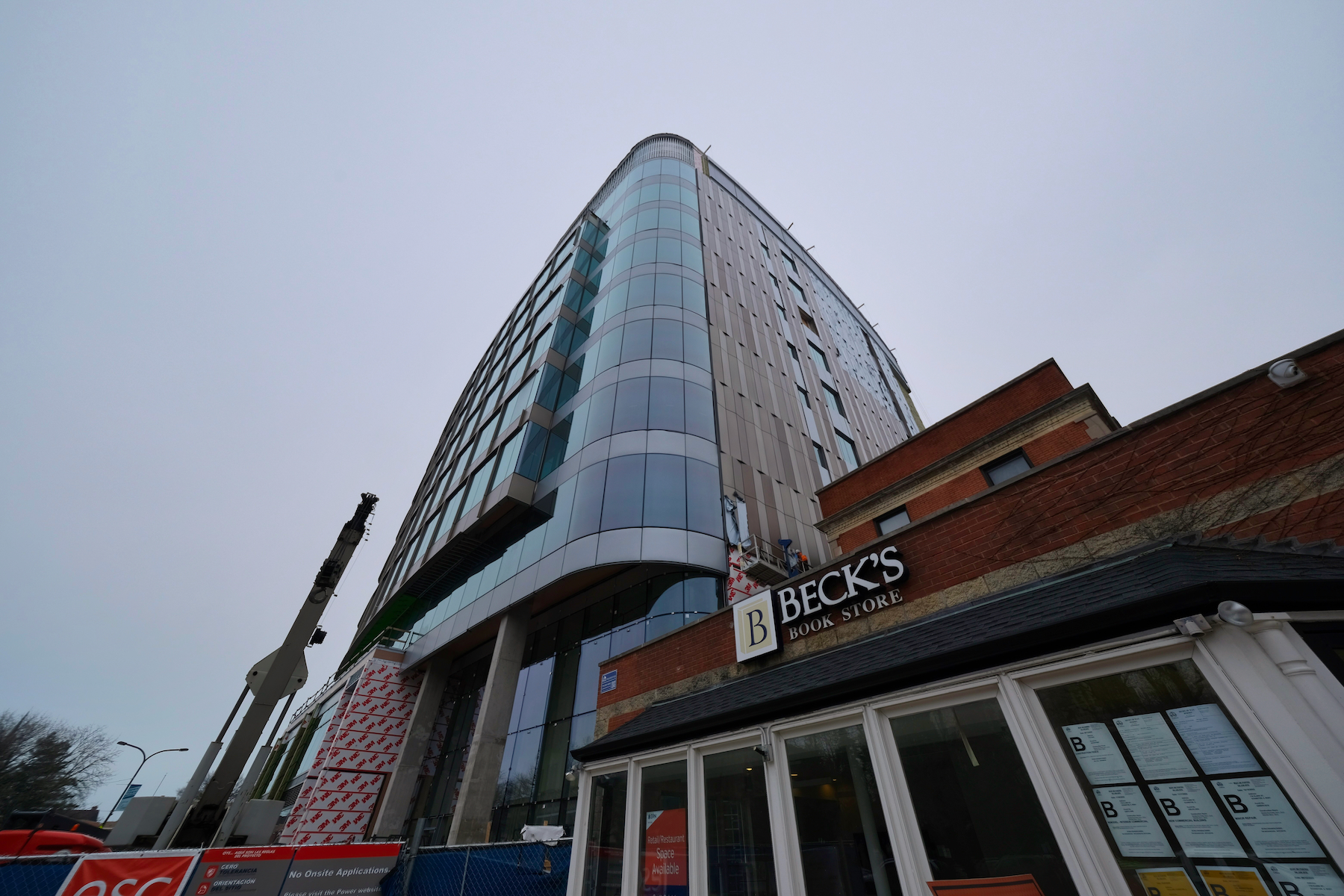
Evanston Labs. Photo by Jack Crawford
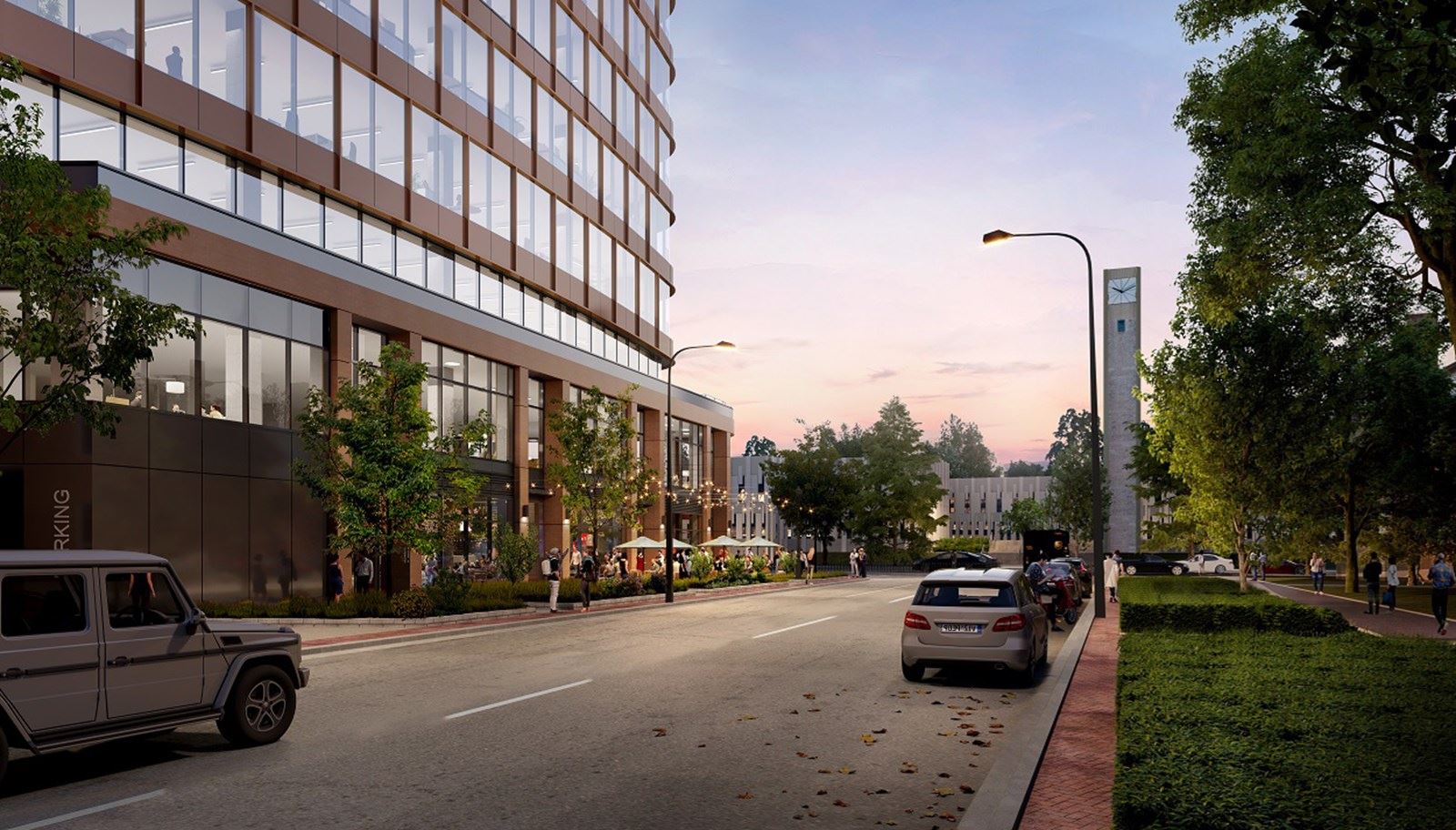
Evanston Labs. Rendering by ESG Architecture & Design
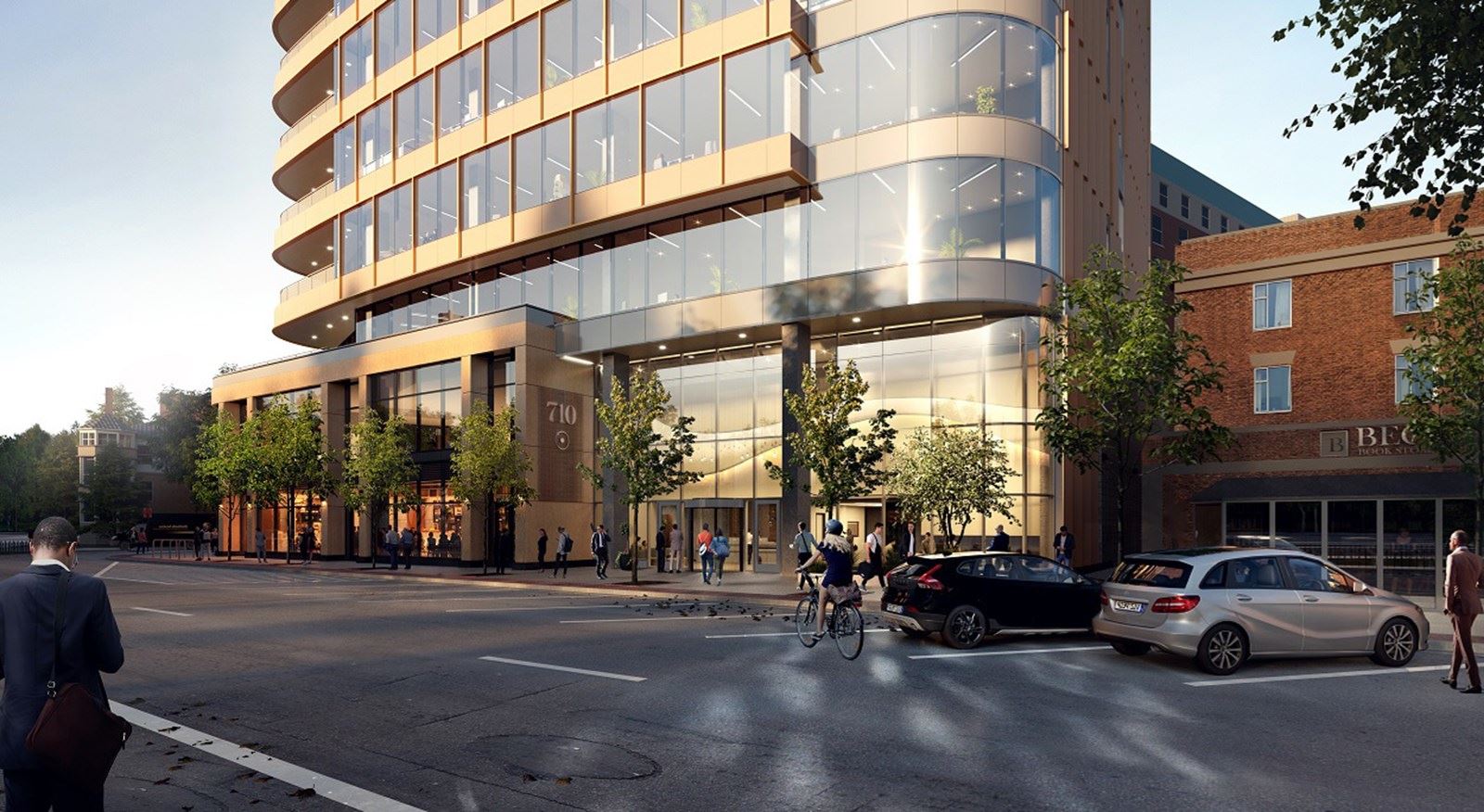
Evanston Labs. Rendering by ESG Architecture & Design
Started in the last quarter of 2022 by Power Construction as the general contractor, the completion of the Evanston Labs project is anticipated by spring of this year.
Subscribe to YIMBY’s daily e-mail
Follow YIMBYgram for real-time photo updates
Like YIMBY on Facebook
Follow YIMBY’s Twitter for the latest in YIMBYnews

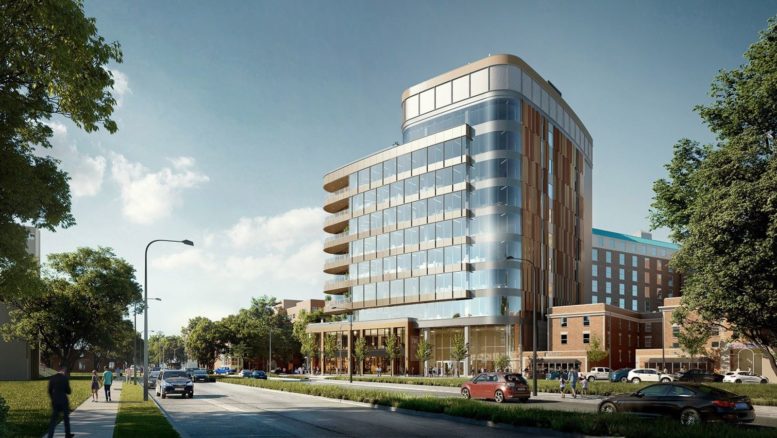
Huge improvement over the defunct Burger King it replaced! Great location for a research incubator across the street from a great school,, Northwestern University.
And who owns this building?
If it’s NU, is it now off the tax rolls?
Trammell Crow is the developer, not Northwestern.