Initial details have been revealed for the residential development at 4907 N Paulina Street in Ravenswood. Located just north of the intersection with W Ainslie Street on the eastern edge of the neighborhood, the project will replace four existing structures for which demolition permits have just been issued. The project is being led by Hayes Properties Inc.
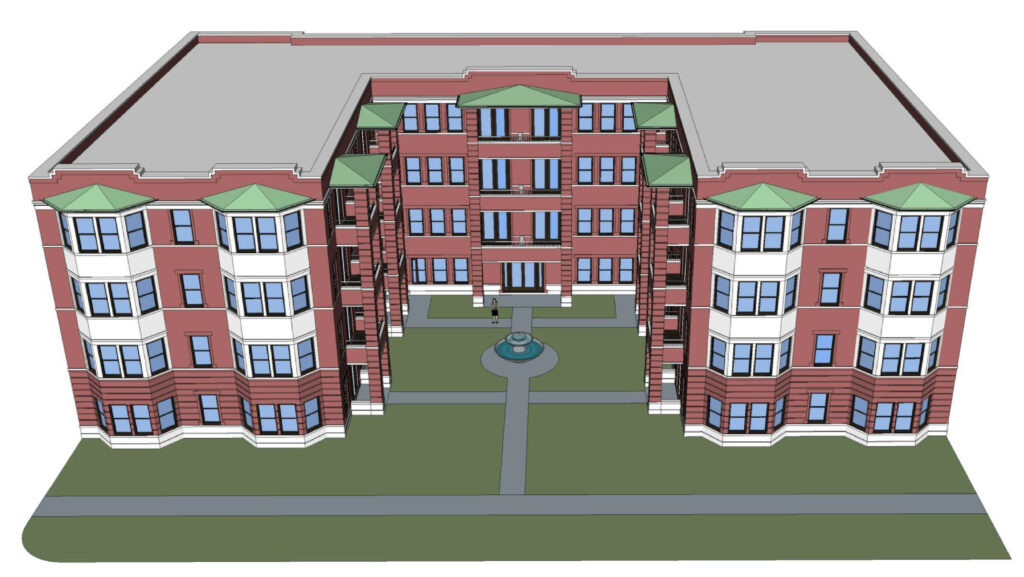
Rendering of 4907 N Paulina Street by Foster Dale Architects
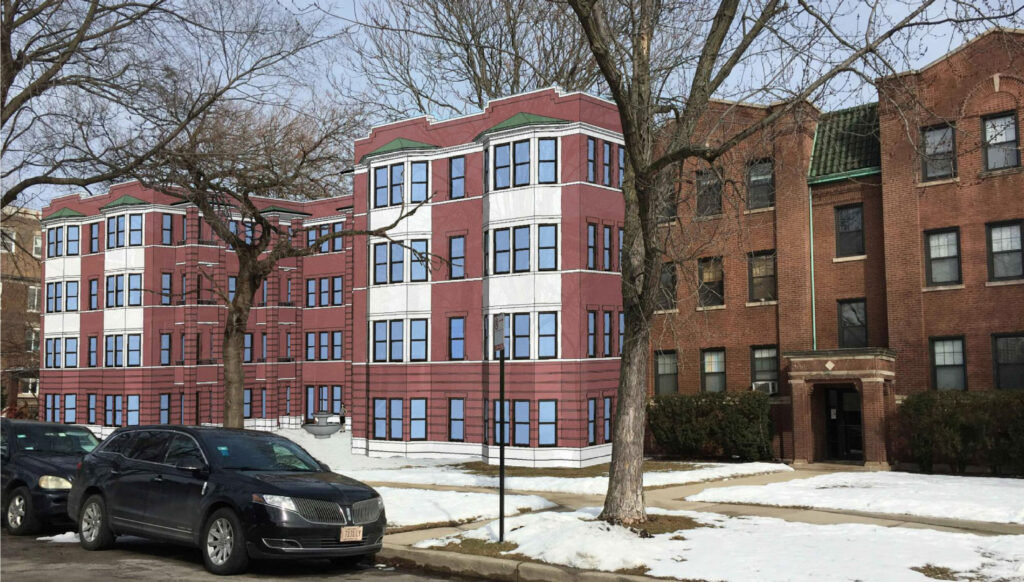
Rendering of 4907 N Paulina Street by Foster Dale Architects
The new structure will be a courtyard-style building which Chicago is known for, being designed by local firm Foster Dale Architects. Rising four stories and 48 feet in height, the building will sit close to the street with bay windows, a central courtyard fountain, and green-tiled accent roofs.
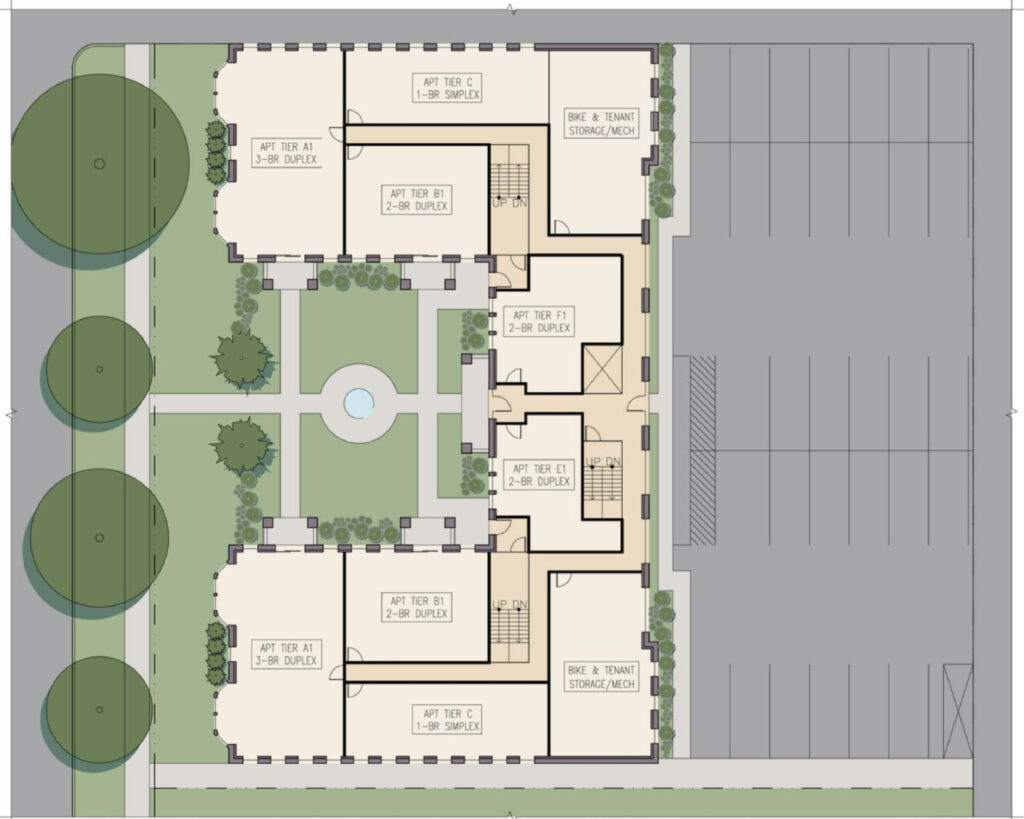
Floor plan of 4907 N Paulina Street by Foster Dale Architects
The rear of the site will hold 27 vehicle parking spaces accessed from the alley with its own entrance to the building. The rest of the building will contain 32 residential units made up of one-, two-, and three-bedroom layouts, some of which will be duplexes. Apartments facing the courtyard will also feature balconies integrated into the overall design.
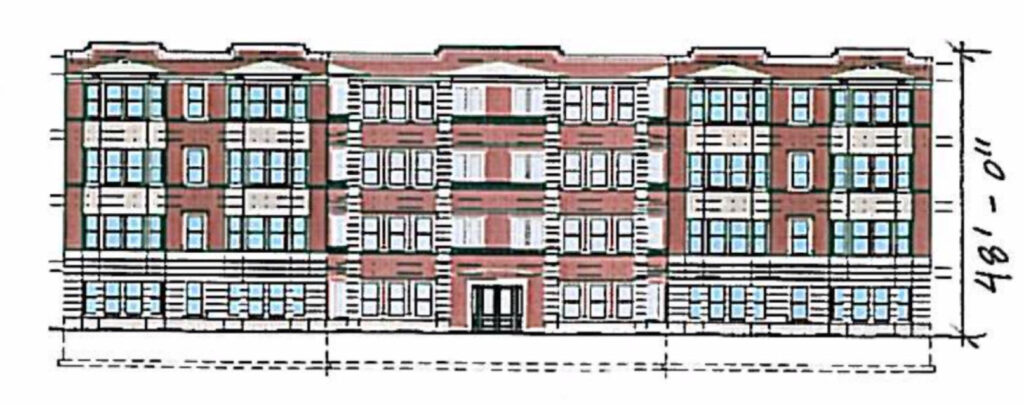
Elevation of 4907 N Paulina Street by Foster Dale Architects
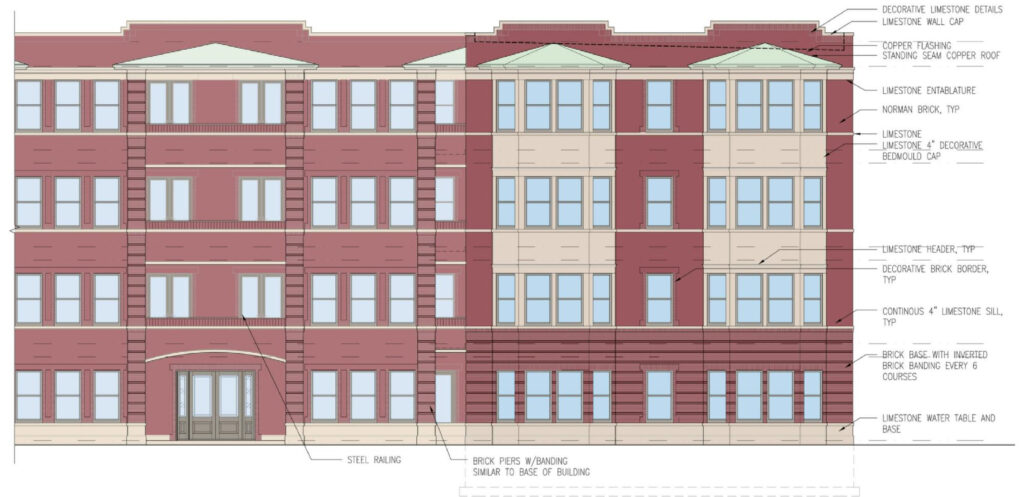
Elevation of 4907 N Paulina Street by Foster Dale Architects
The building itself will be clad in a red-brick facade with limestone accent bands, base, and panels. Future residents will also have access to a bike parking room and storage spaces, as well as multiple bus routes including CTA route 22 within two blocks. Demolition permits have been issued for all of the four structures, however a full construction timeline hasn’t been revealed.
Subscribe to YIMBY’s daily e-mail
Follow YIMBYgram for real-time photo updates
Like YIMBY on Facebook
Follow YIMBY’s Twitter for the latest in YIMBYnews

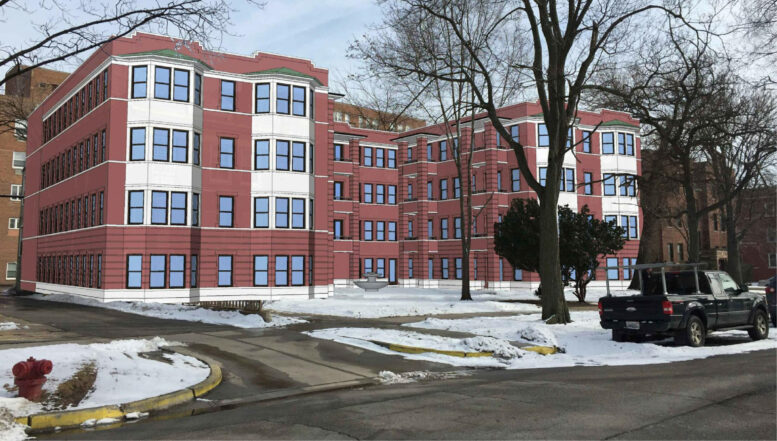
1) Awesome. Need more. 2) Can we please not do fake neo-trad next time?
The fake neo-trad design doesn’t bother me too much for this property. It seems that the architect and builder have made very specific choices to blend in, not stand out.
Chicago is known for courtyard-style buildings? Fascinating.