Marquette Companies has completed and celebrated the grand opening of The Thompson at Fulton Market, a 210-unit mixed-use apartment complex located at 150 N Ashland Avenue in the Near West Side. Occupying the site of the former Mary Thompson Hospital, this development combines a newly constructed 12-story building with a renovated five-story brick building from the 1920s. The project is named in honor of Dr. Mary Thompson, Chicago’s first female doctor and first woman known to have performed major surgery.
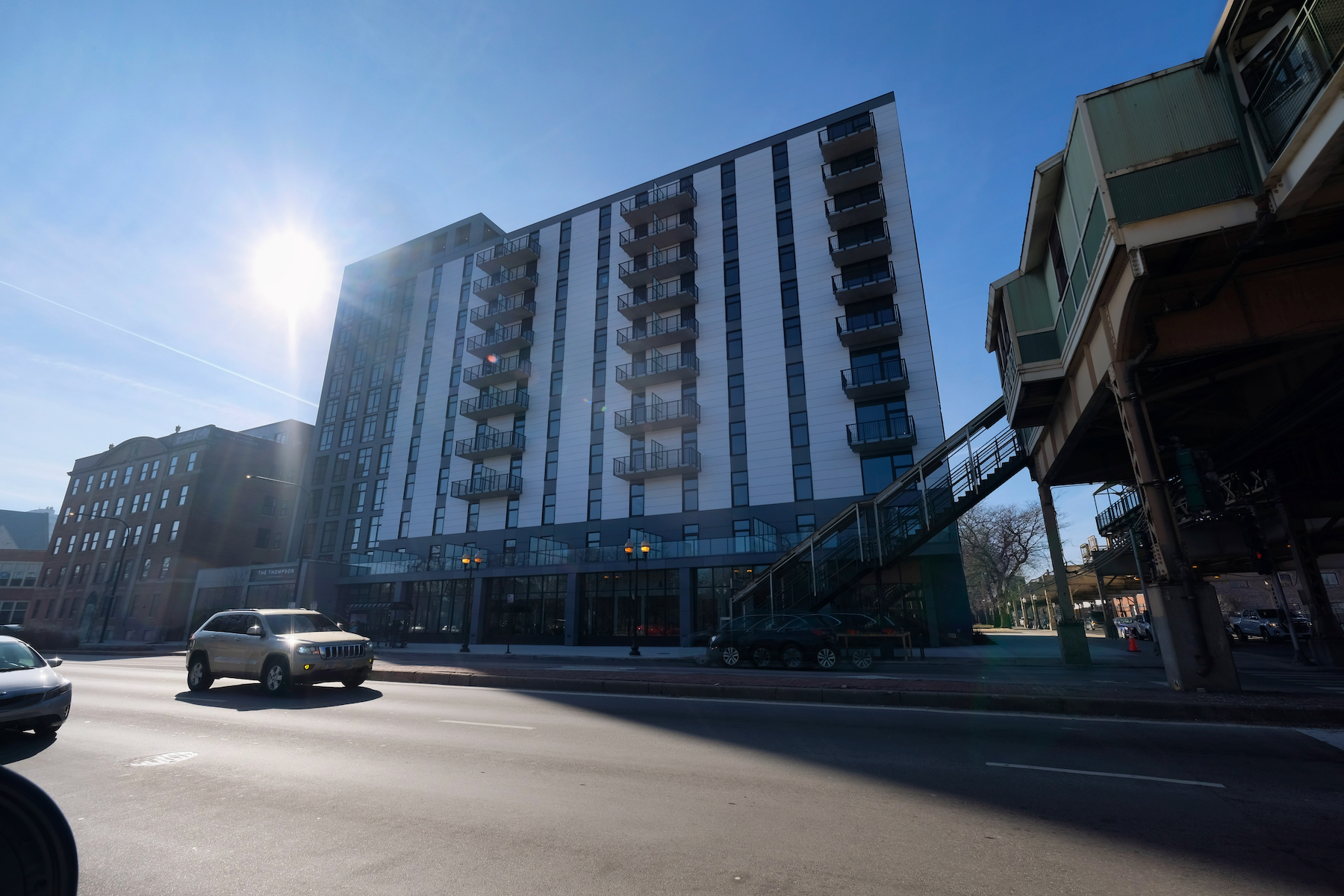
The Thompson at Fulton Market. Photo by Jack Crawford
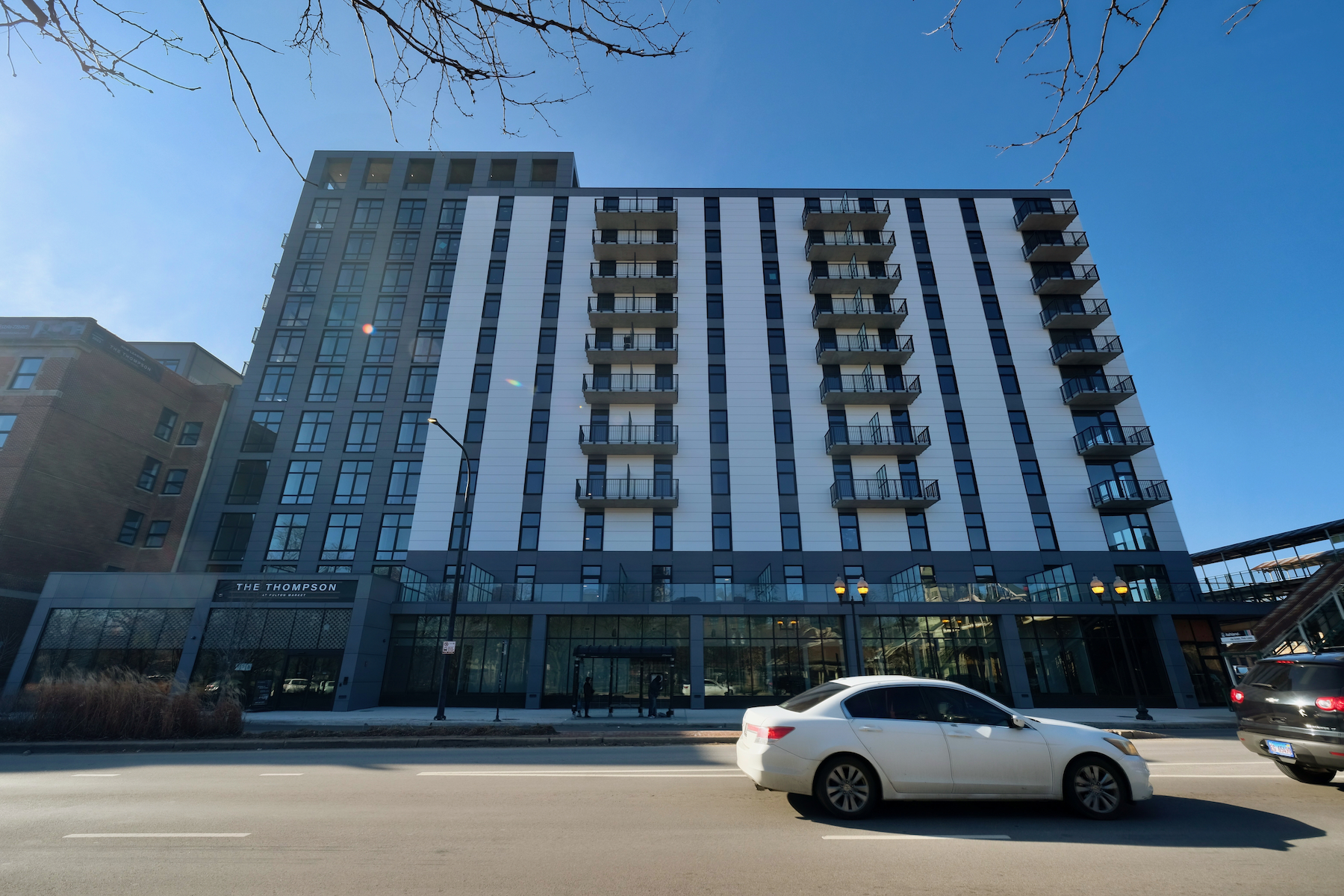
The Thompson at Fulton Market. Photo by Jack Crawford
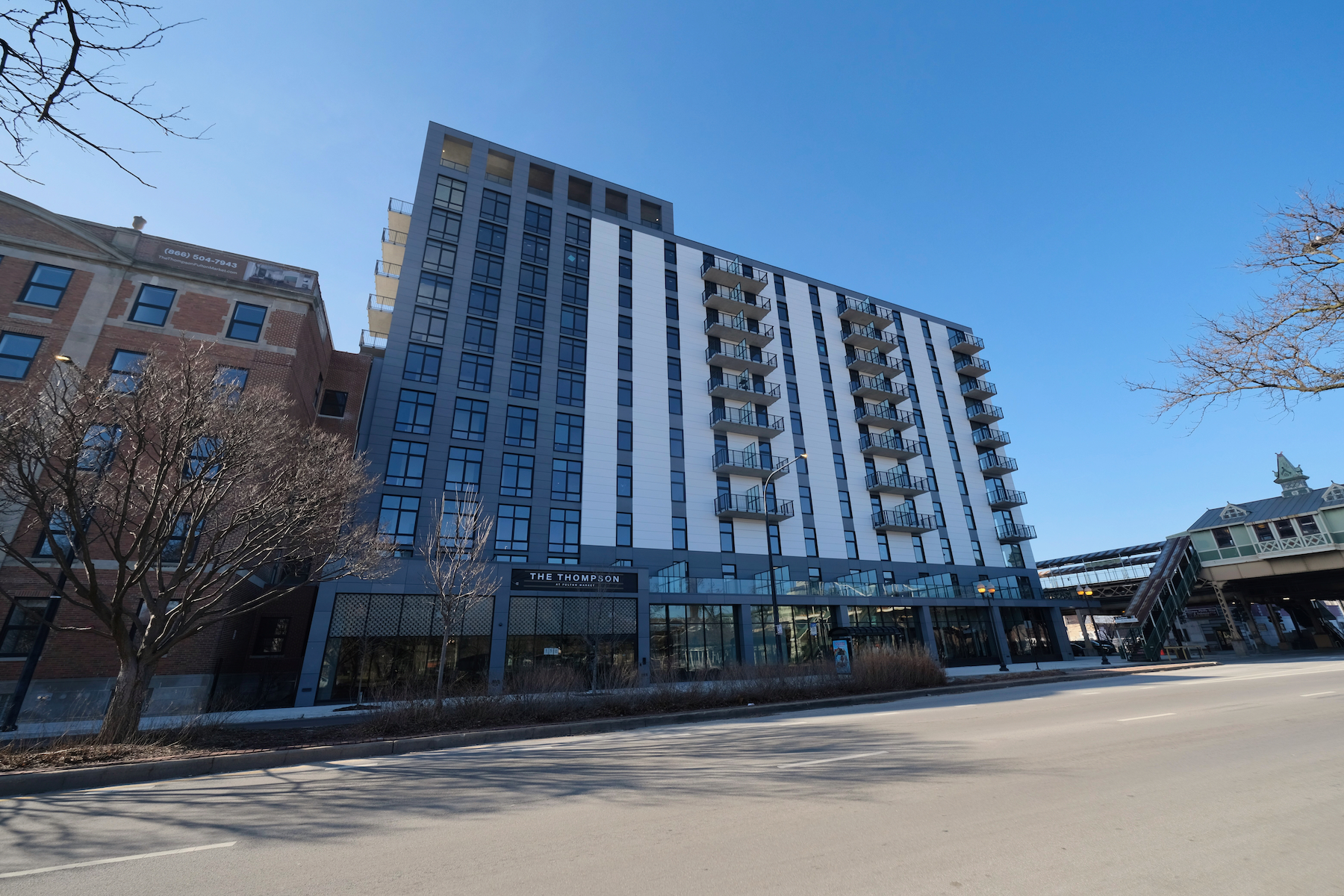
The Thompson at Fulton Market. Photo by Jack Crawford
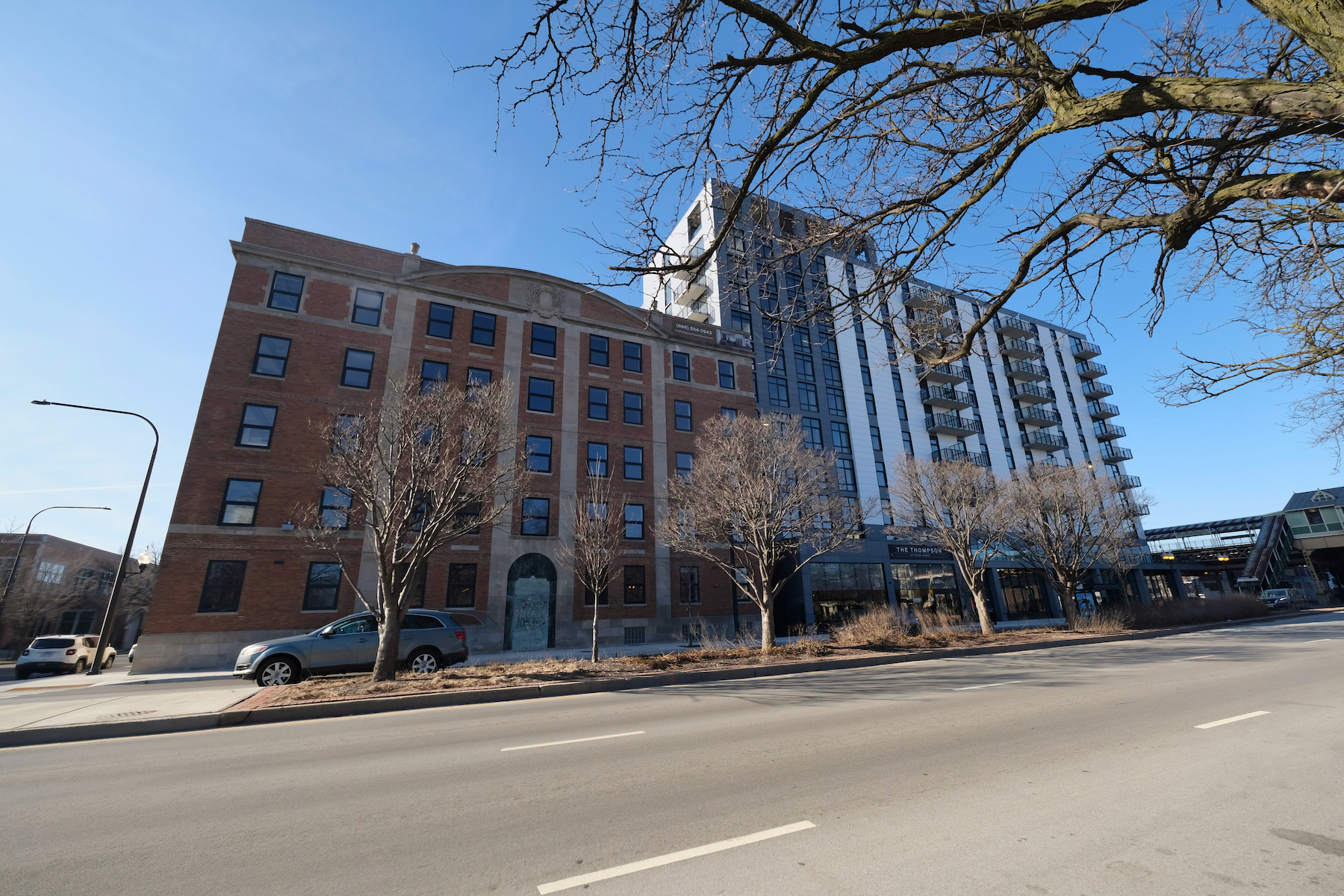
The Thompson at Fulton Market. Photo by Jack Crawford
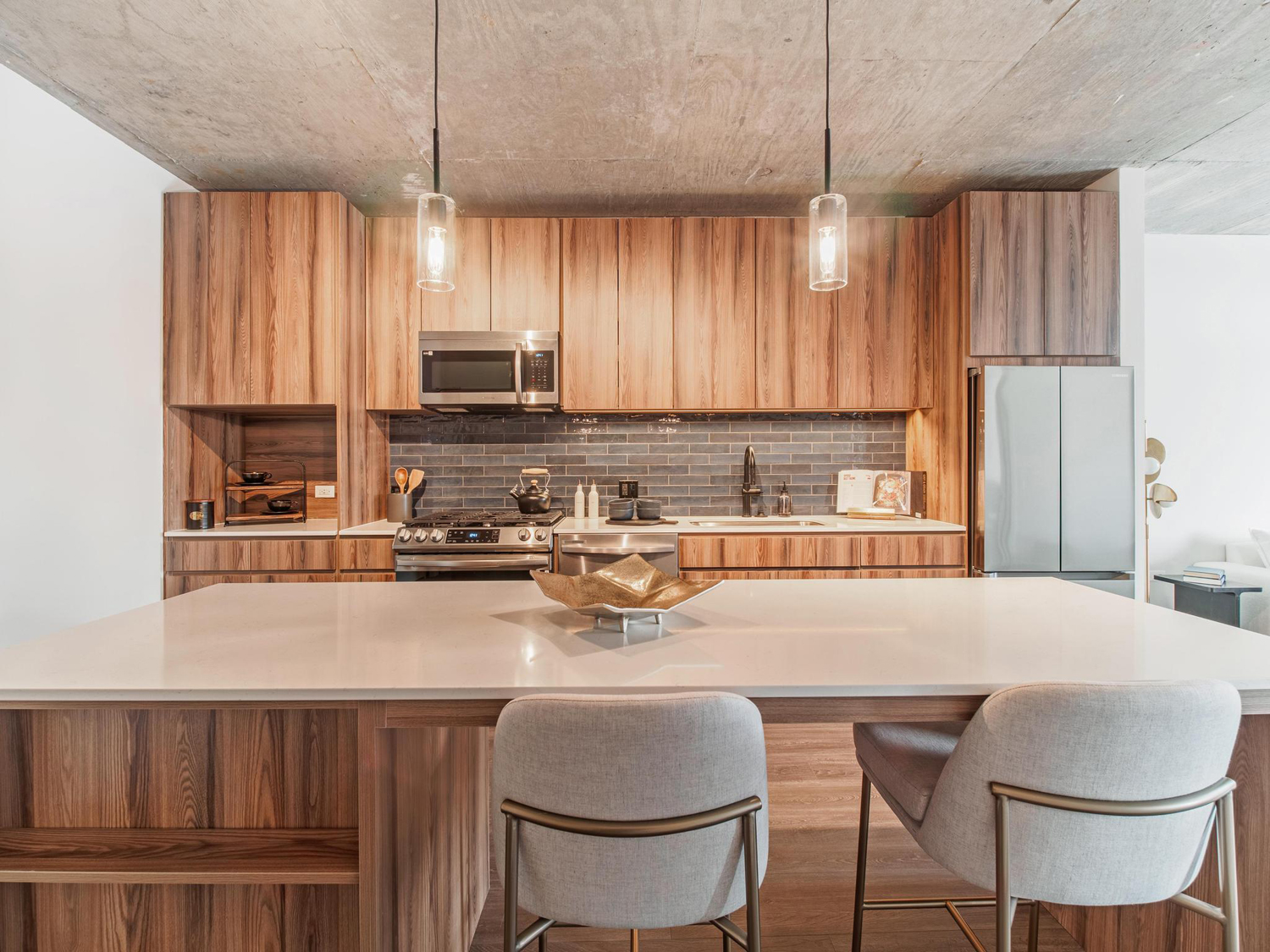
The Thompson Model Kitchen: Kitchens at The Thompson feature stainless steel appliances, quartz countertops, design-forward backsplashes and, in some floor plans, center islands. Photo by Harley Friedman
Having begun welcoming residents in December, The Thompson offers a variety of apartment configurations, ranging from studios to three-bedroom units, with sizes between 502 and 2,098 square feet. The complex includes 32 affordable housing units and offers market-rate apartments with rents between $2,155 and $5,350 monthly. Additionally, approximately 2,400 square feet of retail space is available on the ground floor.
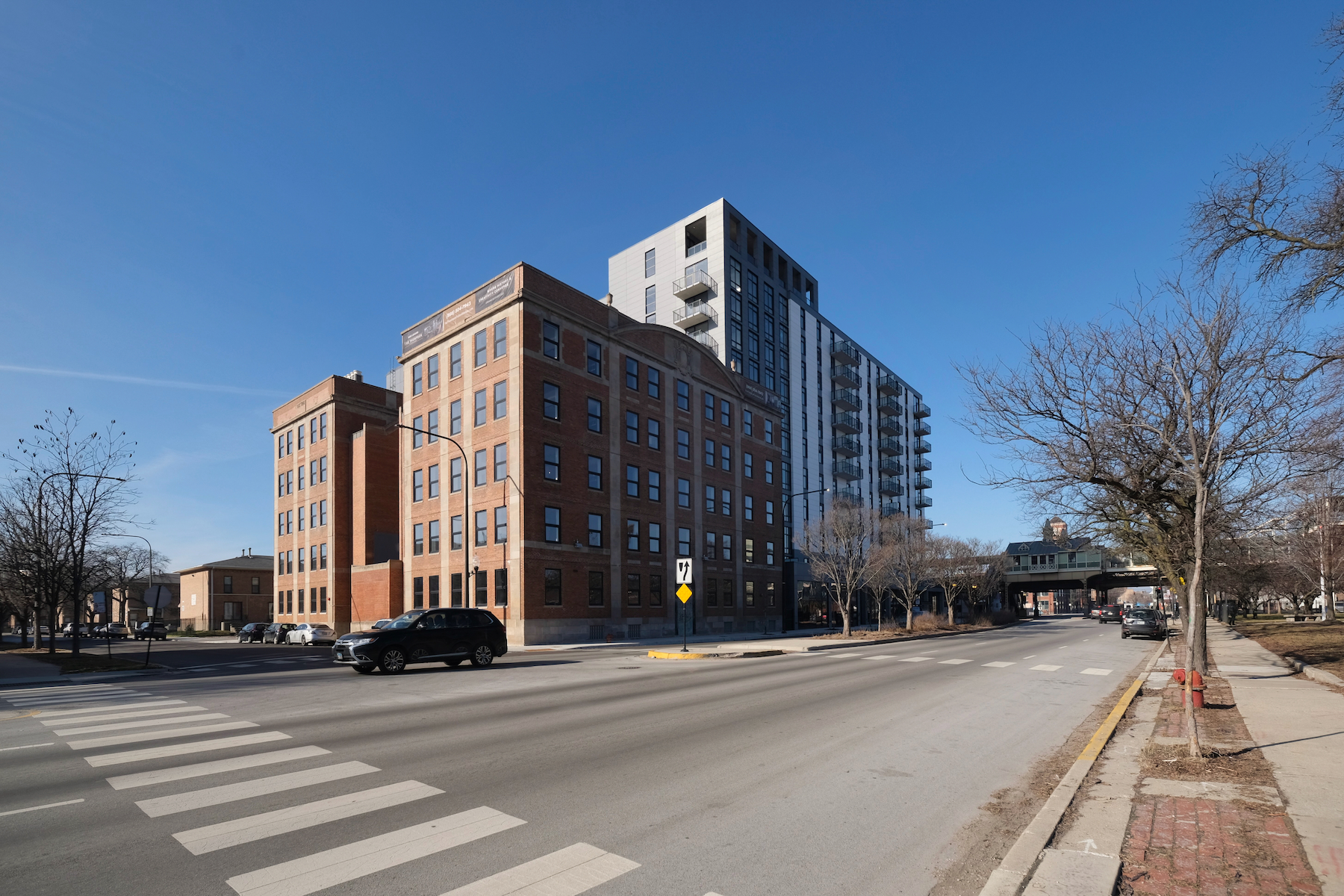
The Thompson at Fulton Market. Photo by Jack Crawford

The Thompson Penthouse Level Indoor Lounge: Amenities at The Thompson extend to the penthouse level, which includes an indoor lounge and adjacent outdoor terrace overlooking Union Park. Photo by Harley Friedman
Residents have access to amenities such as a 24-hour coworking space, a bar and lounge area, a fitness center, a private exercise room, a dog wash station, an outdoor courtyard, and a rooftop deck. The interior design features works by Chicago artist Francesco Campanella, known as Lefty Out There, and retains architectural elements like exposed brick and concrete columns from the original hospital building.
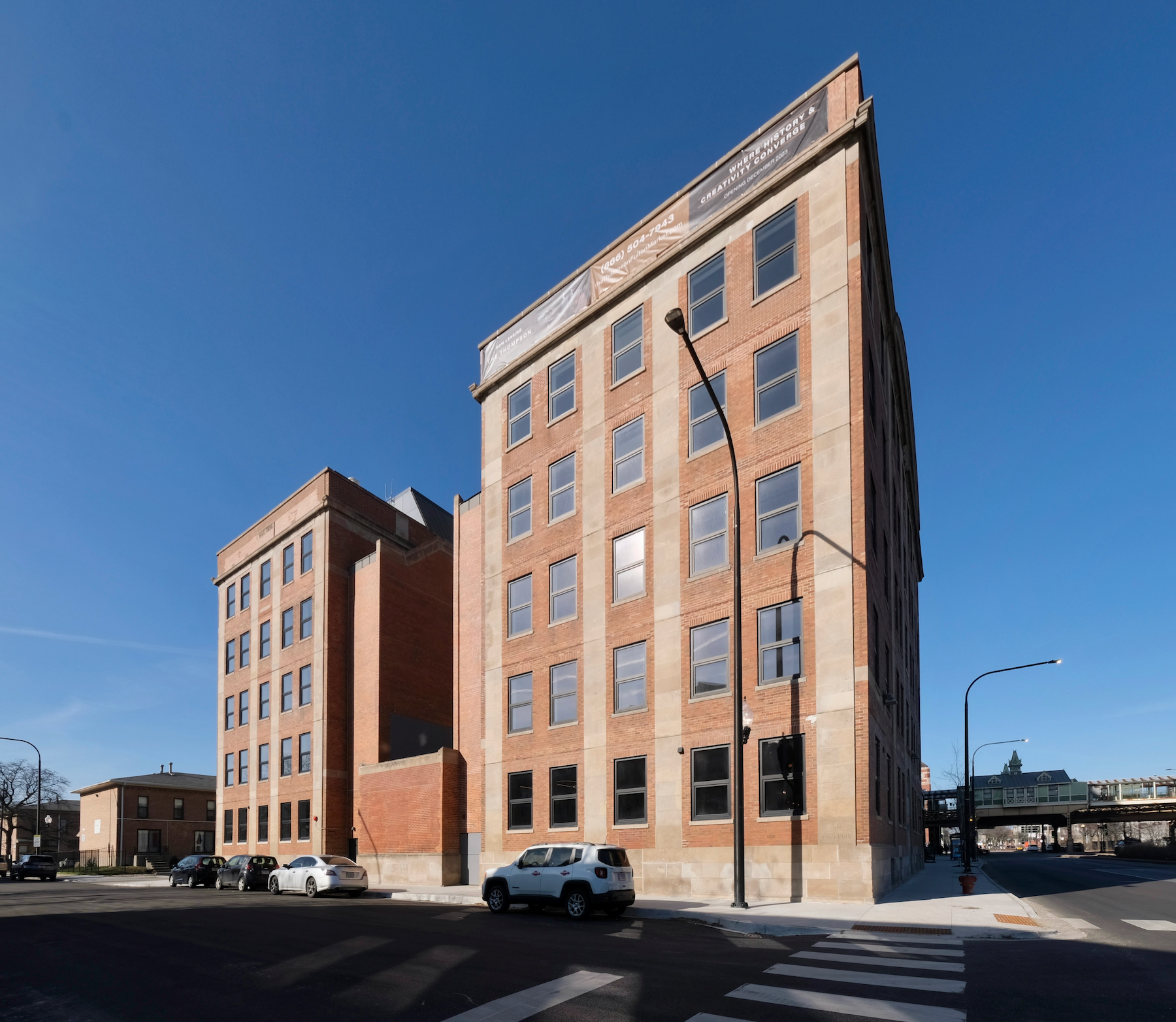
The Thompson at Fulton Market. Photo by Jack Crawford
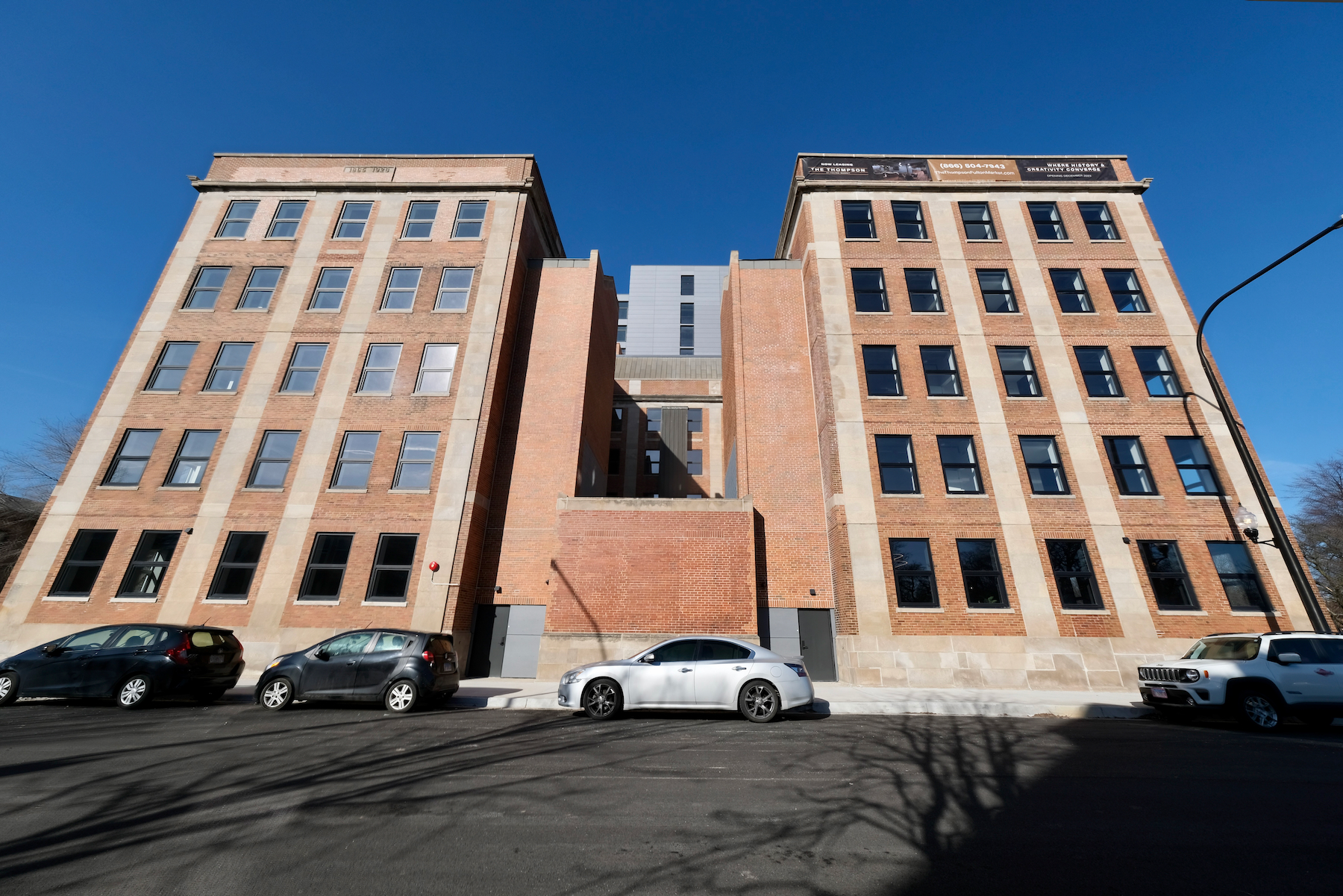
The Thompson at Fulton Market. Photo by Jack Crawford
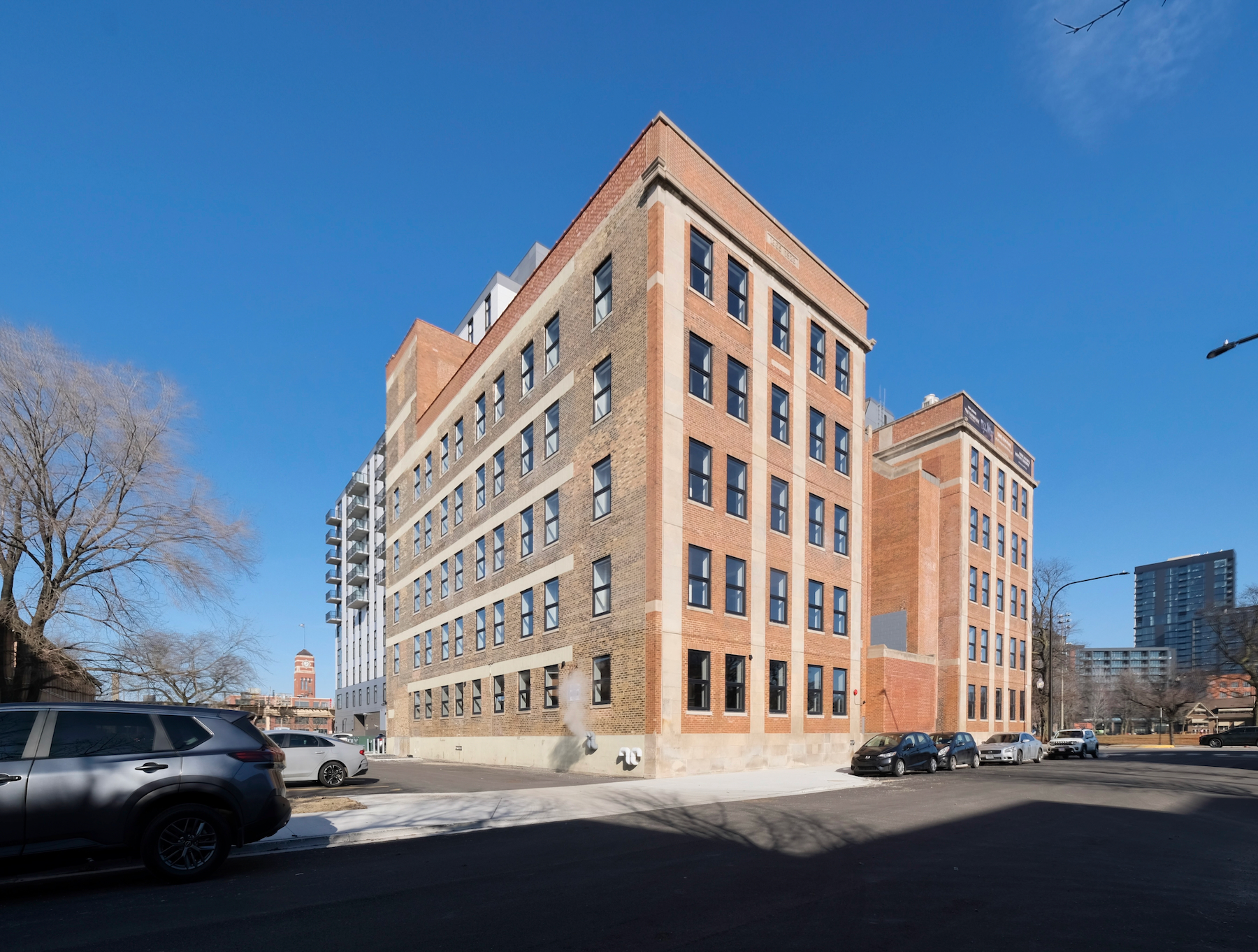
The Thompson at Fulton Market. Photo by Jack Crawford
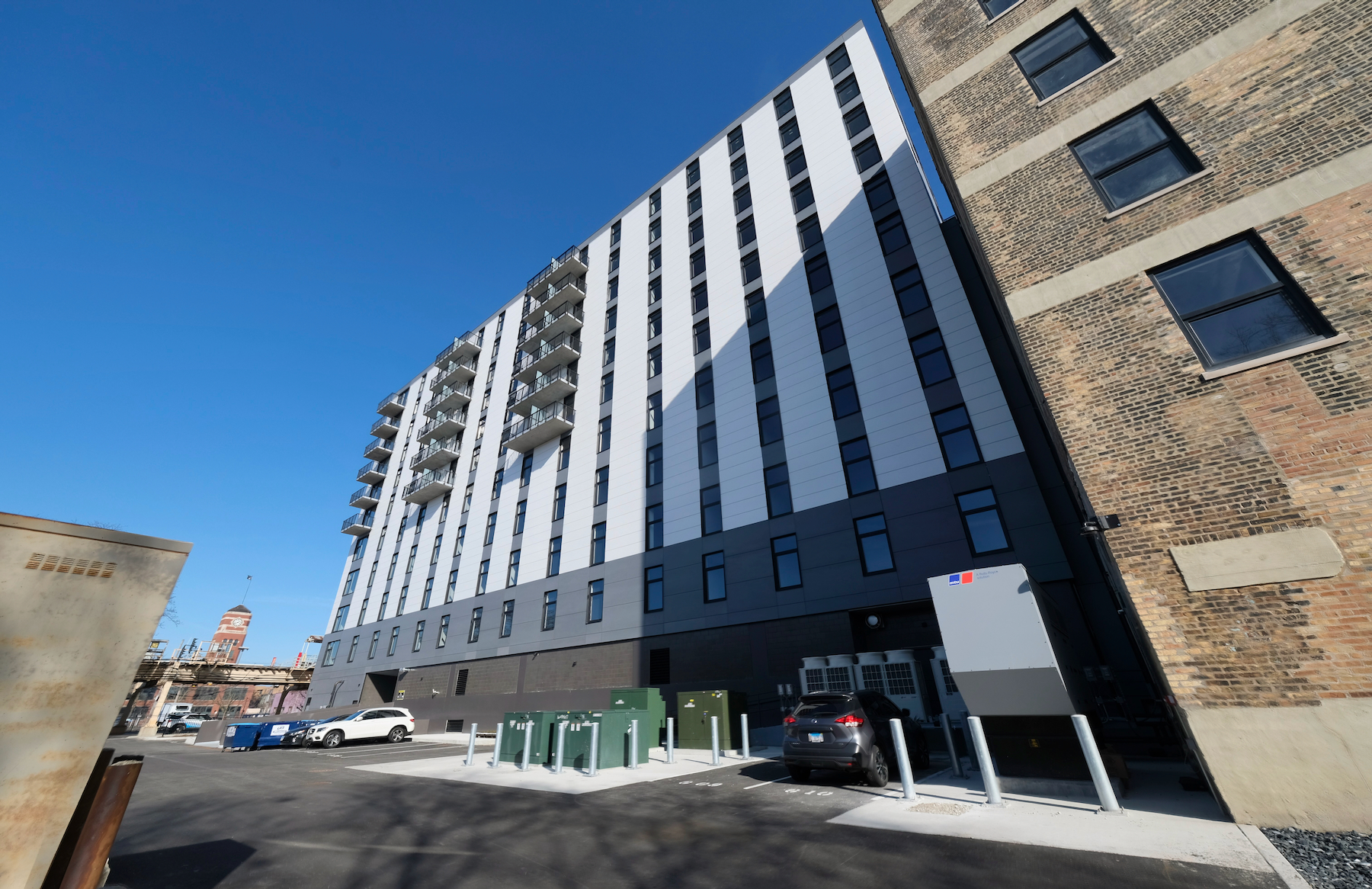
The Thompson at Fulton Market. Photo by Jack Crawford
The 154-foot addition, designed by ParkFowler Plus, features a facade composed of glass, metal, and fiber cement paneling. The structure’s crown is punctuated by an offset, taller section on the south side, accommodating the amenity penthouse.
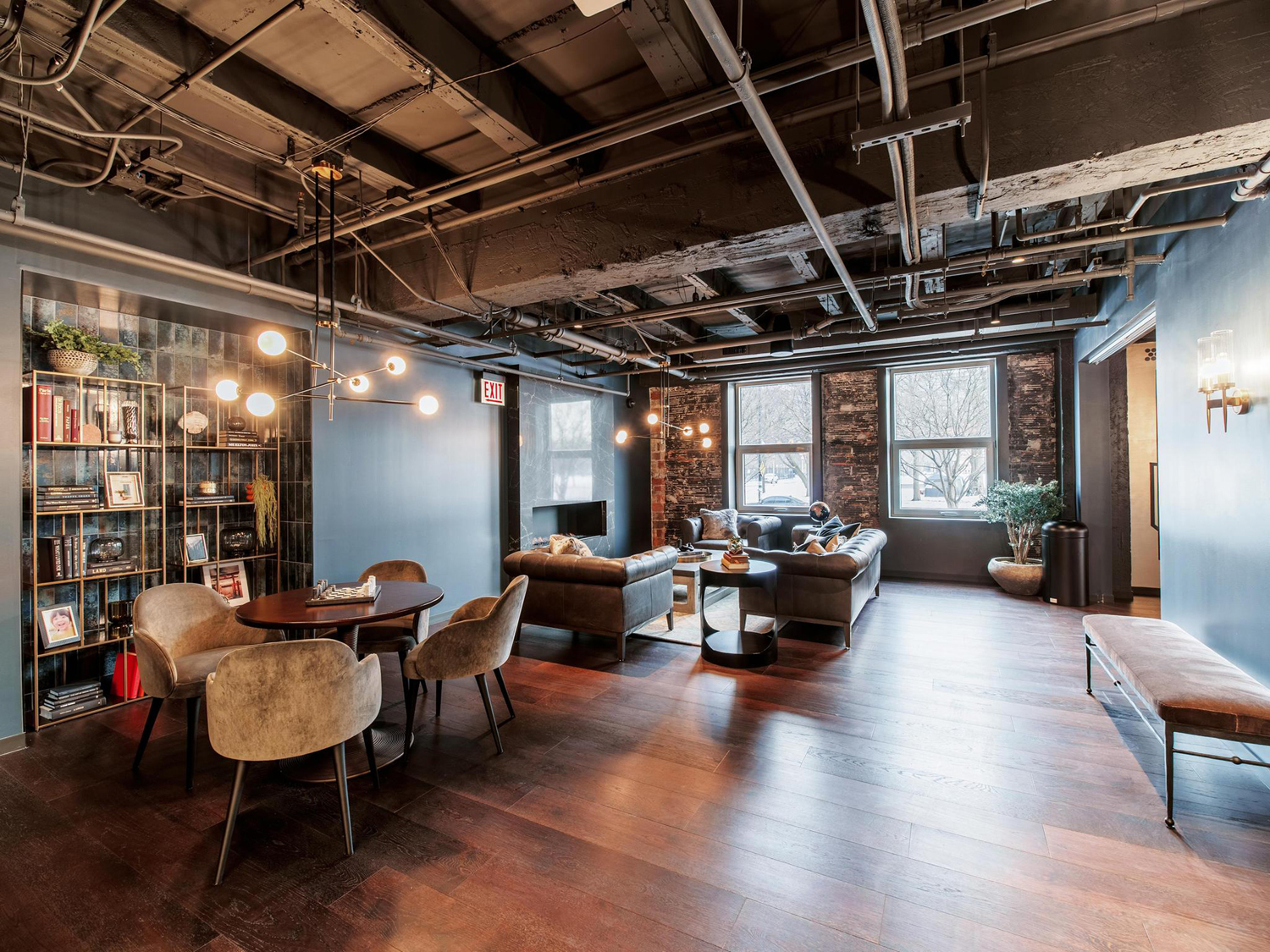
The Thompson Study: Interiors throughout The Thompson incorporate inspiration and actual features from the original brick building, including exposed brick and massive wooden columns and beams. Photo by Harley Friedman
The project’s integrated garage accommodates 62 parking spaces. The site is adjacent to bus routes 9 and X9, as well as the Ashland CTA L station, which serves the Green and Pink Lines. Additionally, the property is within a five-minute walk from Route 20, located to the south at the intersection of Madison and Ashland.
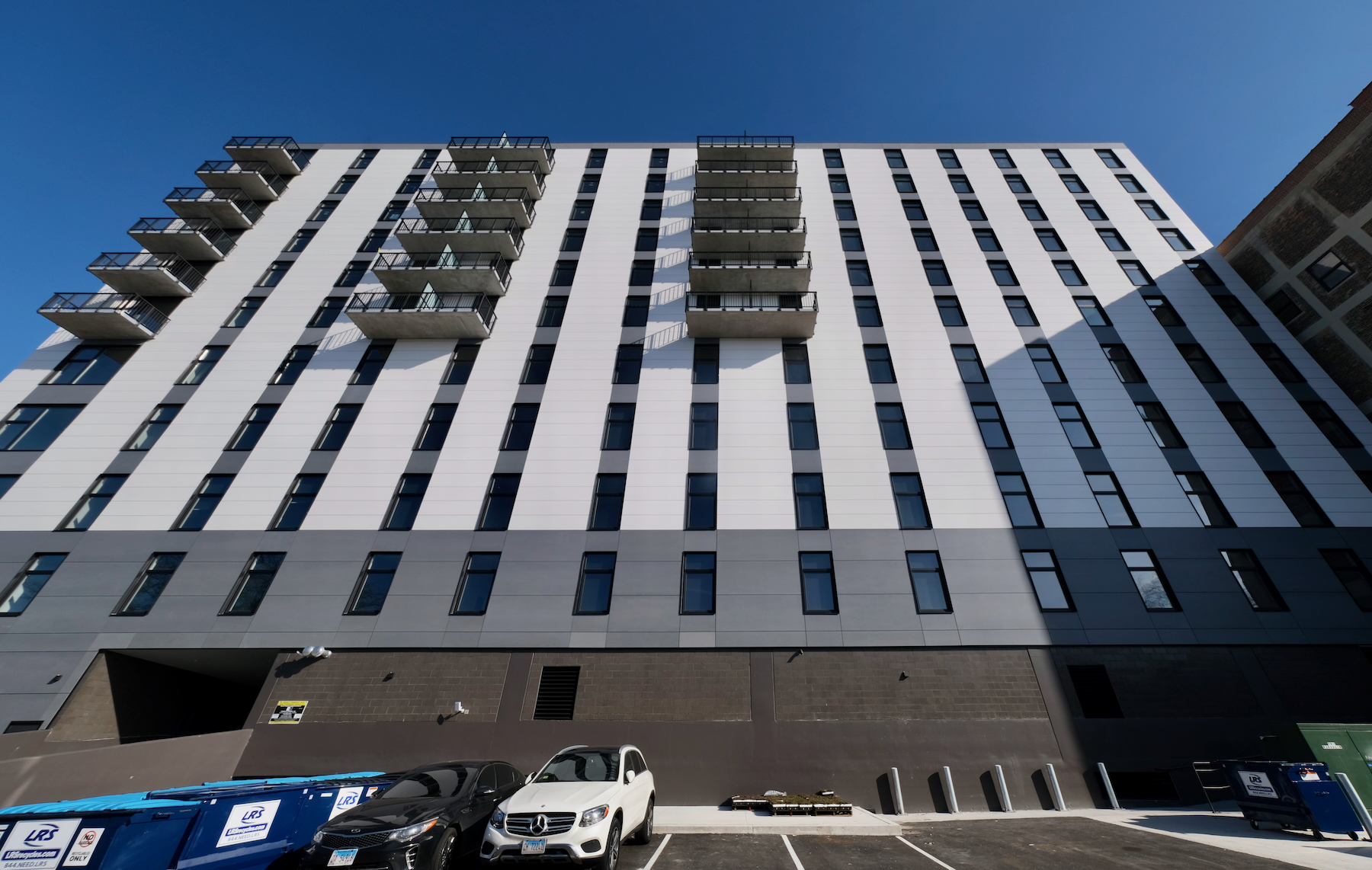
The Thompson at Fulton Market. Photo by Jack Crawford
Overseen by Power Construction as the general contractor, The Thompson features green roofs, electric car charging stations, and meets the Green Globe Initiative criteria, aiming for energy efficiency that is 10% higher than Energy Star standards.
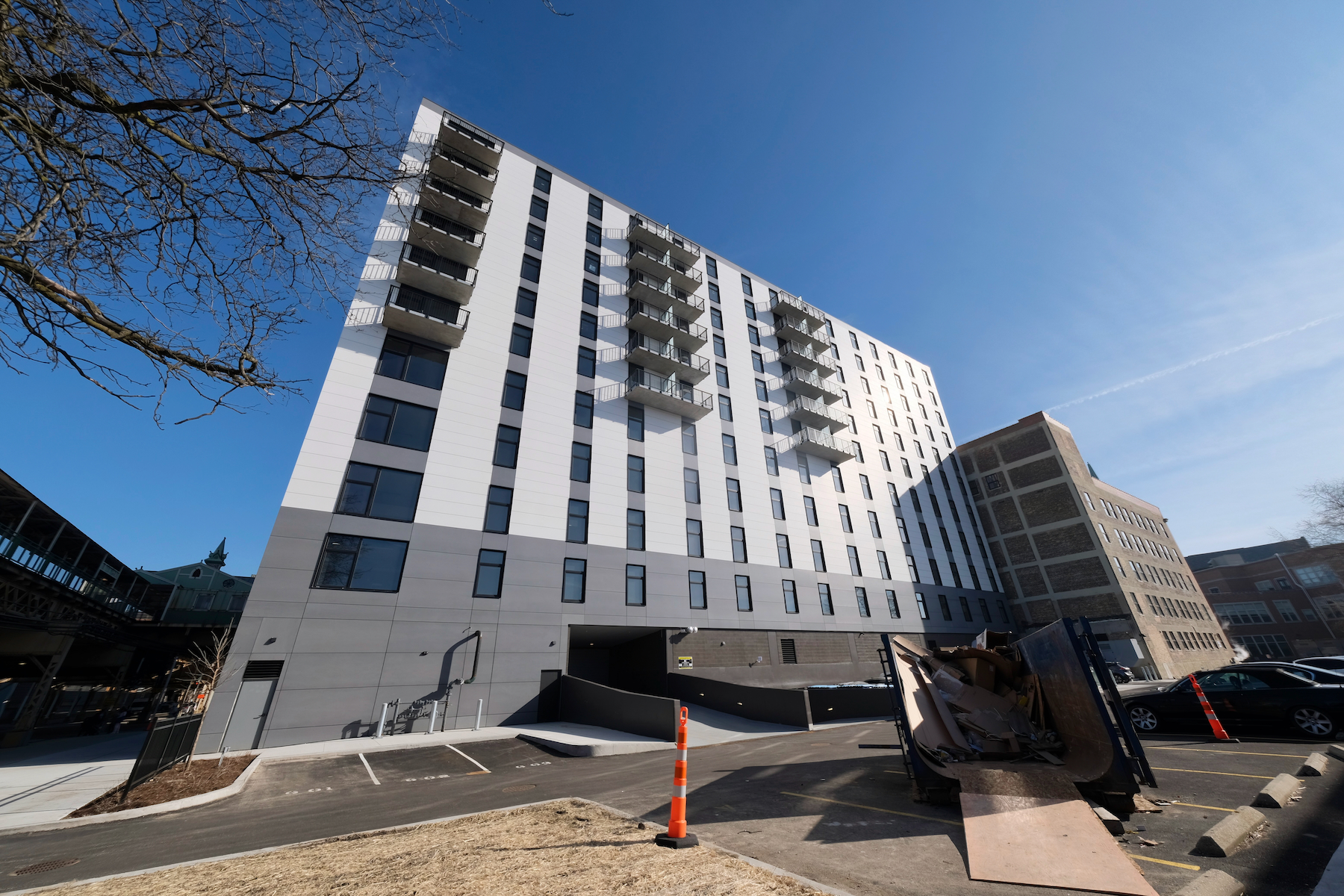
The Thompson at Fulton Market. Photo by Jack Crawford
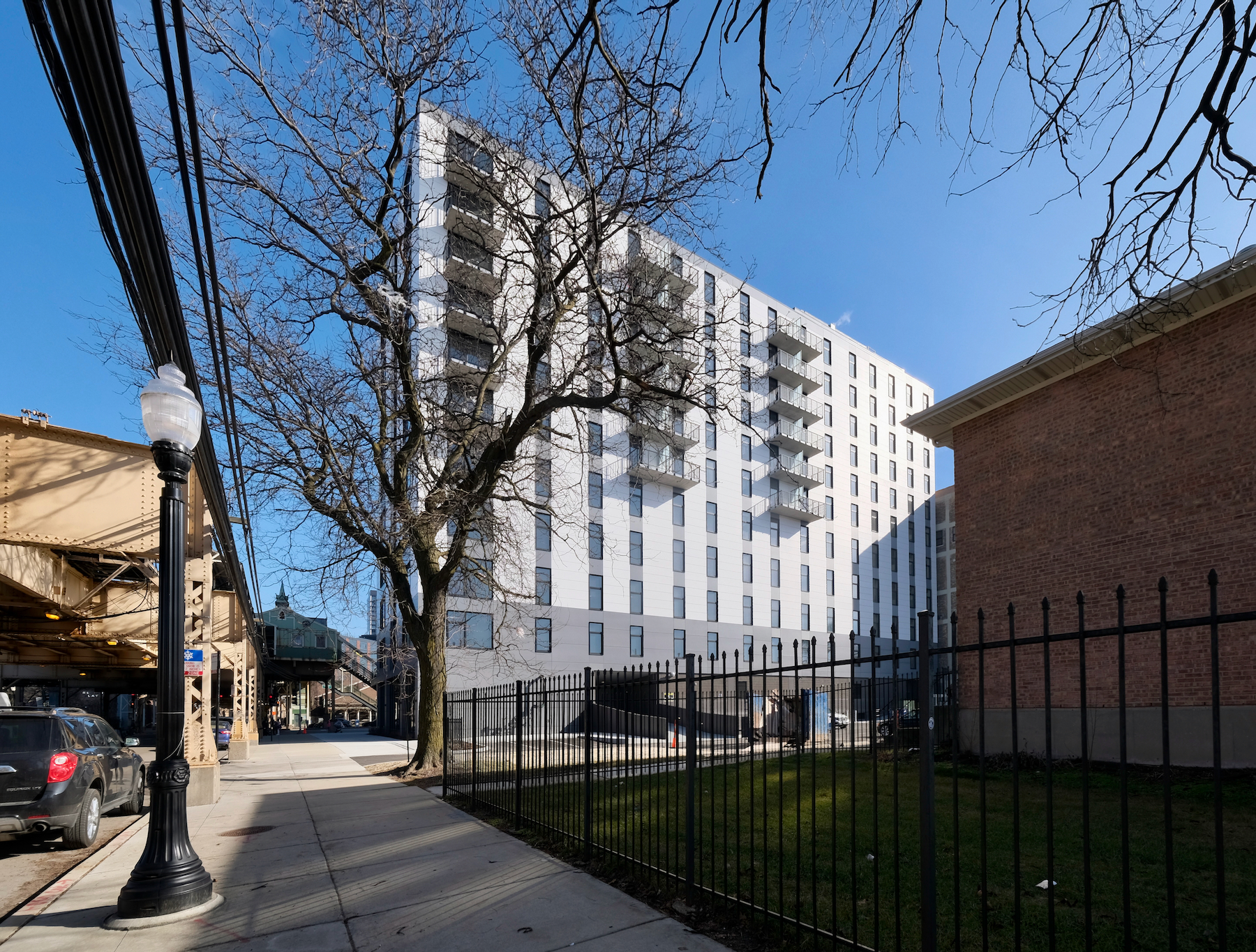
The Thompson at Fulton Market. Photo by Jack Crawford
“The Thompson at Fulton Market is a harmonious convergence of tradition and innovation, effortlessly intertwining a bold new design with the charm of a thoughtfully preserved historic building,” said Ann Reckelhoff, director of development at Marquette Companies. “This development – named after one of Chicago’s great women – demonstrates our aspiration to create much-needed housing for the community while simultaneously honoring the neighborhood’s past.”
Subscribe to YIMBY’s daily e-mail
Follow YIMBYgram for real-time photo updates
Like YIMBY on Facebook
Follow YIMBY’s Twitter for the latest in YIMBYnews

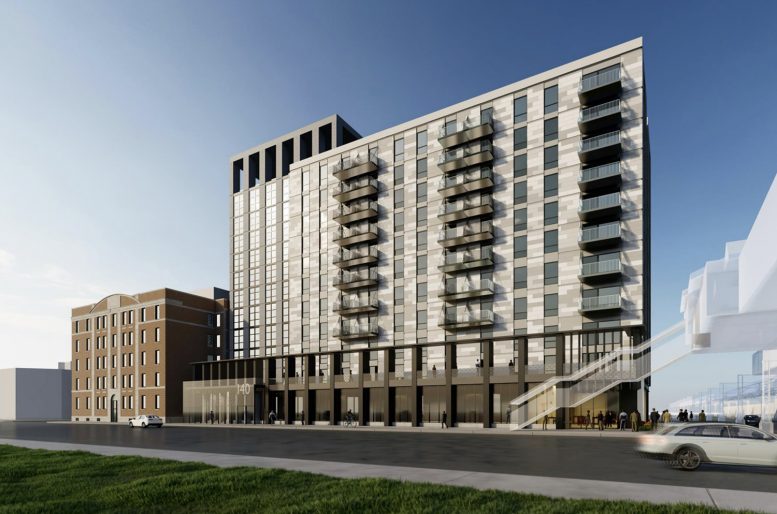
They built a pig.. and then put lipstick on it.
It looks like a hospital
Also resembles the Holiday Inn – Vladivostok.
Correct me if I’m wrong, but this isn’t in the Fulton Market neighborhood. Any insight into why they’re claiming it is?
So real estate agents can sell/rent at a premium without being within the premium boundaries. Same as “West Wicker Park”
Almost as ugly as Inspire West Town. Almost.
Wow that was one hell of a bait-and-switch rendering. There should be penalties for tricks like this.
The facade material that this developer used I can image is cheap as hell cost wise and looks horrible as hell as well. Why is Chicago allowing these cheap facades to be built. Who is this agency that approves this stuff.
The cladding is making my brain very confused and very upset
very ugly building