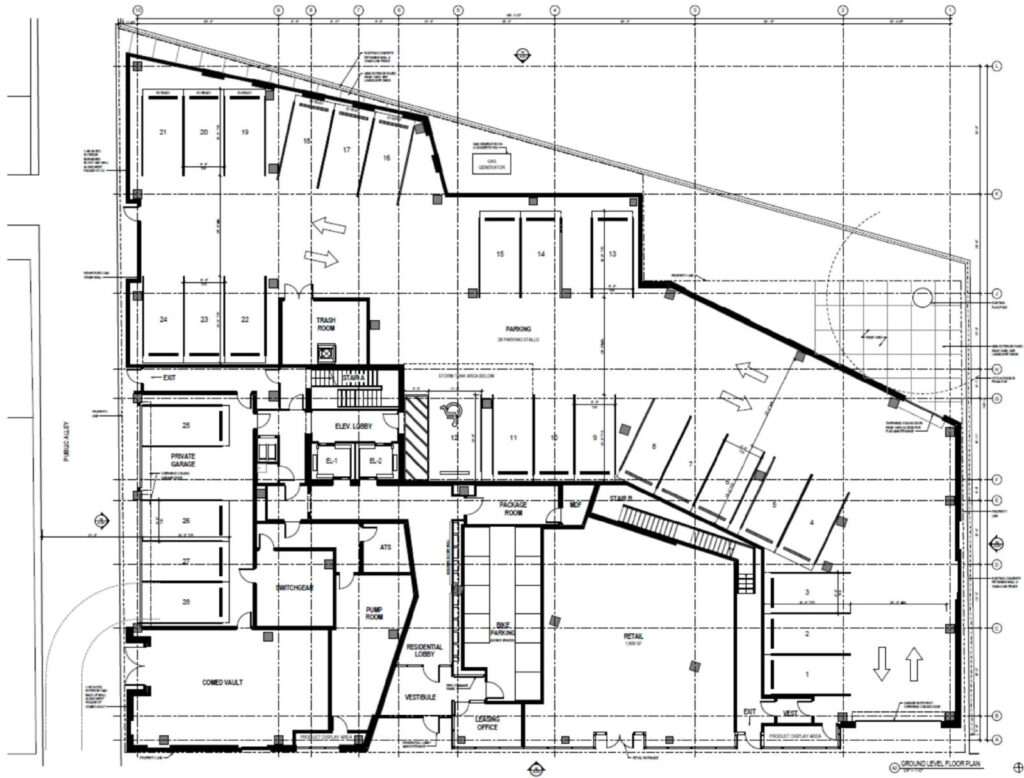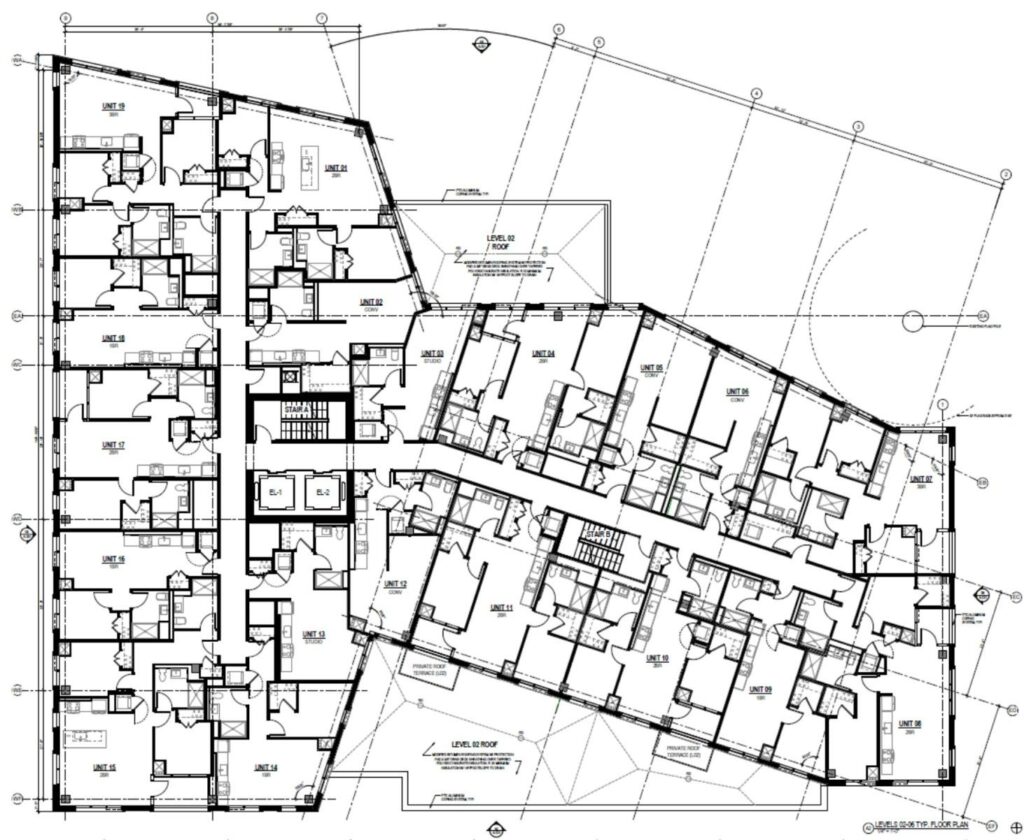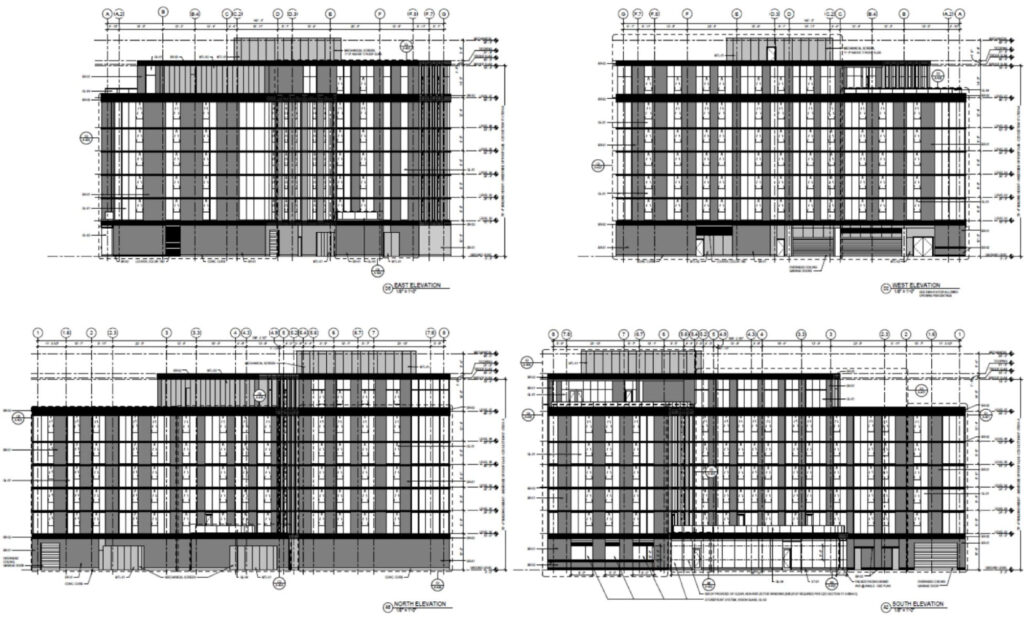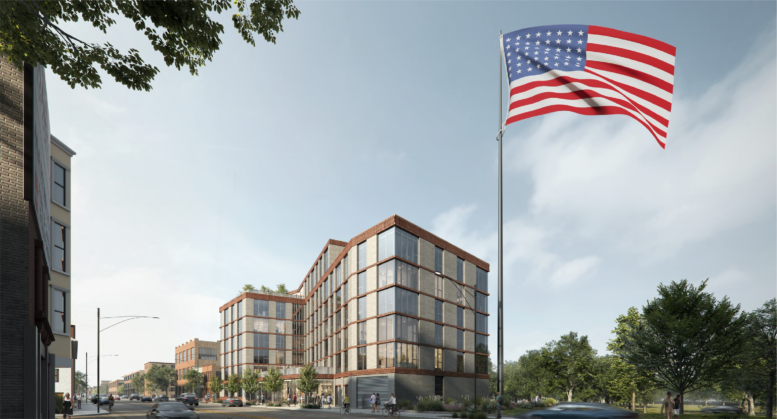Permits have been filed for the mixed-use development at 1100 W Grand Avenue in West Town. Located near the intersection with W May street and south of the I-90 W Ohio Street exit loop, news of the project broke late last year replacing previously announced plans. The proposal is being led by Wildwood Investments and Contemporary with bKL Architecture working on its design.

Ground floor plan of 1100 W Grand Avenue by bKL Architecture
Rising seven stories and over 80-feet tall, the development will replace a car shop and its parking lot but preserve the massive ‘Grand Flagpole’ on the site managed by Sterling Bay. The developers will build upon the growing area and bank on its proximity to the West Loop as well. The first floor will span across most of the site with a small 1,500 square-foot retail space and residential lobby on its west side.

1100 W Grand Avenue typical floor plan by bKL Architecture
There will also be a 28-vehicle parking garage accessed from Grand and the side alley. The floors above will hold 99-residential units made up of 10 studios, 20 convertibles, 22 one-bedroom, 36 two-bedroom, and 11 three-bedroom layouts. Residents will have access to a small rooftop deck on the second floor and larger amenity space and deck on the seventh.

Elevations of 1100 W Grand Avenue by bKL Architecture
The building will be clad in a light-colored brick with red brick horizontal stripes and spandrels. Approvals for the building were granted last year including zoning variances to allow for the smaller than required retail space and lowered parking count. Permits were filed for foundations and full build-out, though no construction timeline has been announced.
Subscribe to YIMBY’s daily e-mail
Follow YIMBYgram for real-time photo updates
Like YIMBY on Facebook
Follow YIMBY’s Twitter for the latest in YIMBYnews


“Approvals for the building were granted last year including zoning variances…”
Interesting, does Chicago have an ordinance dictating a minimum retail space size? Anybody familiar with this?
Yes, in mixed-use/TOD, it’s a percentage of the site area.
Why didn’t they put the main garage entrance in the alleyway? If there was already a ROW for the lot could the city not oppose that entrance?
Curious they still have the big blank street wall of the electric vault on the west corner, interrupting the flow of retail from the buildings to the west. Why not put the utility stuff east near the expressway and the retail on the west?