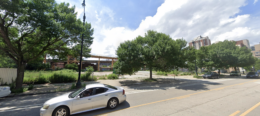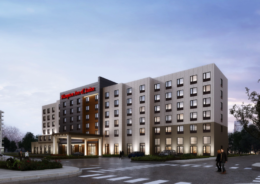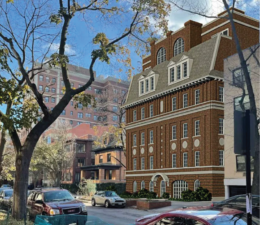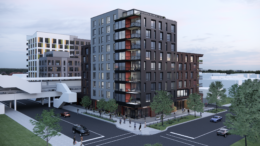Renovation Underway At 2516 W Thomas Street In Humboldt Park
The City of Chicago has issued permits for a renovation and expansion project at 2516 W Thomas Street in Humboldt Park. Submitted on August 31, 2022, the permit was approved on November 30, 2023, following an extensive 456-day review process.





