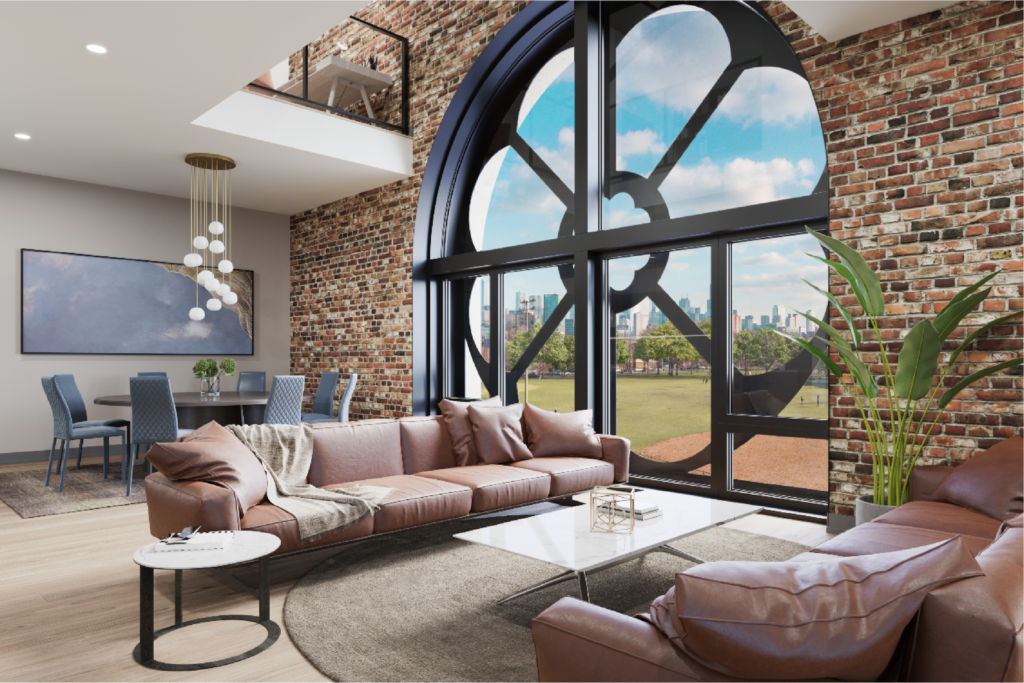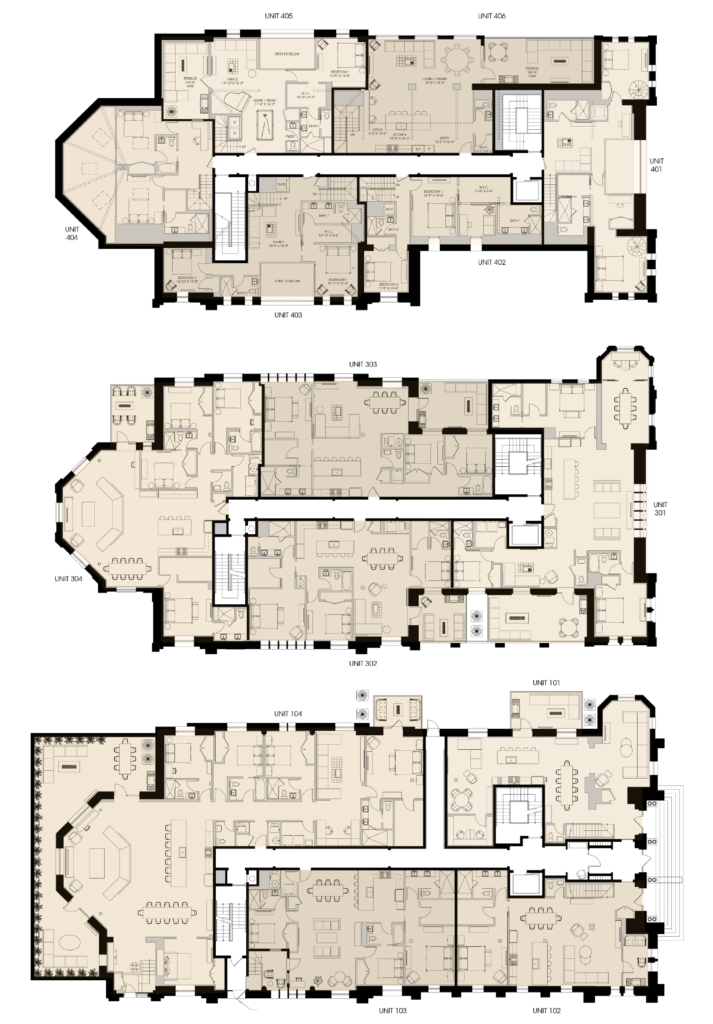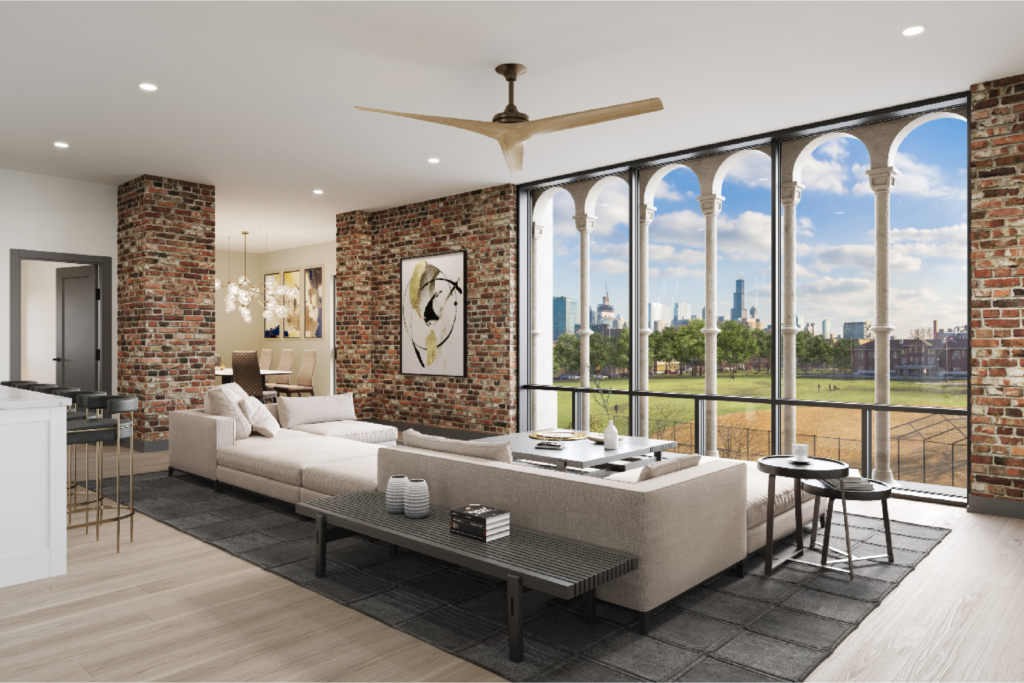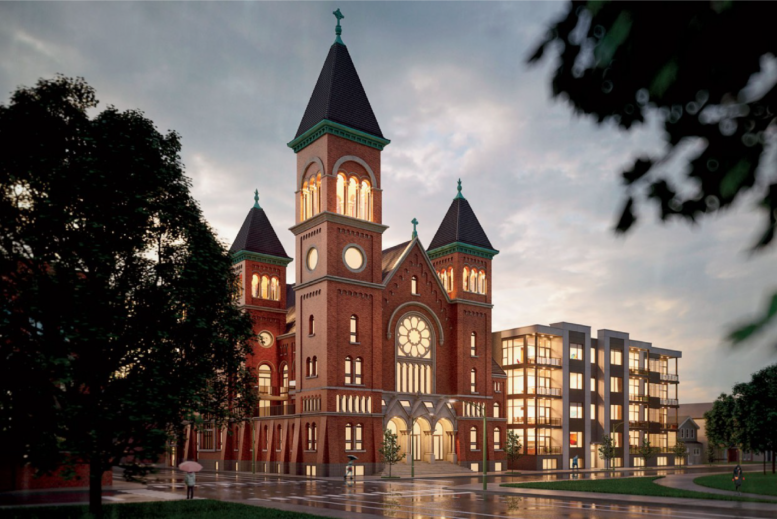New permits have been issued for the residential conversion of the St. Boniface church at 1356 W Chestnut Street in West Town. Located on the northeast corner with N Noble Street, the long-standing church will finally see work begin on its units after multiple years of setbacks which involved the preservation of some interior elements previously set to be removed. Developer ZSD Corp is leading the project and working with SPACE Architects + Planners on this first phase of work.

Rendering of unit interior of St.Boniface development by SPACE Architects + Planners
Built in 1904 by the St. Boniface congregation which dates back to the 1860s, the Romanesque Revival style structure is the second to stand on the site. With the first wood framed iteration surviving the fire of 1871, becoming a solace for many displaced people who would then settle the surrounding neighborhood. After closing in the 1990s it almost met the wrecking ball multiple times before locals fought for its preservation and in 2016 was purchased by the developer.

First (lower) third (middle) and fifth (top) floor plans of St.Boniface development by SPACE Architects + Planners
It will now be restored and mostly gutted in order to hold 18 residential units made up of 14 three-bedrooms and four four-bedroom layouts ranging from roughly 1,700 to 4,000 square feet. Each one will have a unique layout that reacts to the existing structure featuring double height cathedral ceilings, rose windows, and even a 1,000-square-foot outdoor deck for the largest condo unit. The units on the top floors will also have private patios within the old bell towers, however it is worth noting that most of the original windows won’t be saved but replaced with similar ones.

Rendering of unit interior of St.Boniface development by SPACE Architects + Planners
Residents will also have access to 27-vehicle parking spaces within the basement level of the existing building. Also being developed by ZSD Corp, the second phase of the project would bring in a new three-story building in the rear of the church as well as a four-story building on the adjacent vacant lot that will hold an additional 20 units. No full construction timeline has been announced, but earlier this year the developers proposed a completion of fall 2023 with Summit Design & Build LLC serving as the general contractor and over 75 percent of the condos sold.
Subscribe to YIMBY’s daily e-mail
Follow YIMBYgram for real-time photo updates
Like YIMBY on Facebook
Follow YIMBY’s Twitter for the latest in YIMBYnews


this is very thoughtfully done. I love how the negative space is created in a way that gives views to the skyline but also to the exterior elements (colonnade, rosette window) to create beautiful framings. nice all around
Always love to see one of our beautiful churches that has been decommissioned be converted rather than torn down. Bravo!