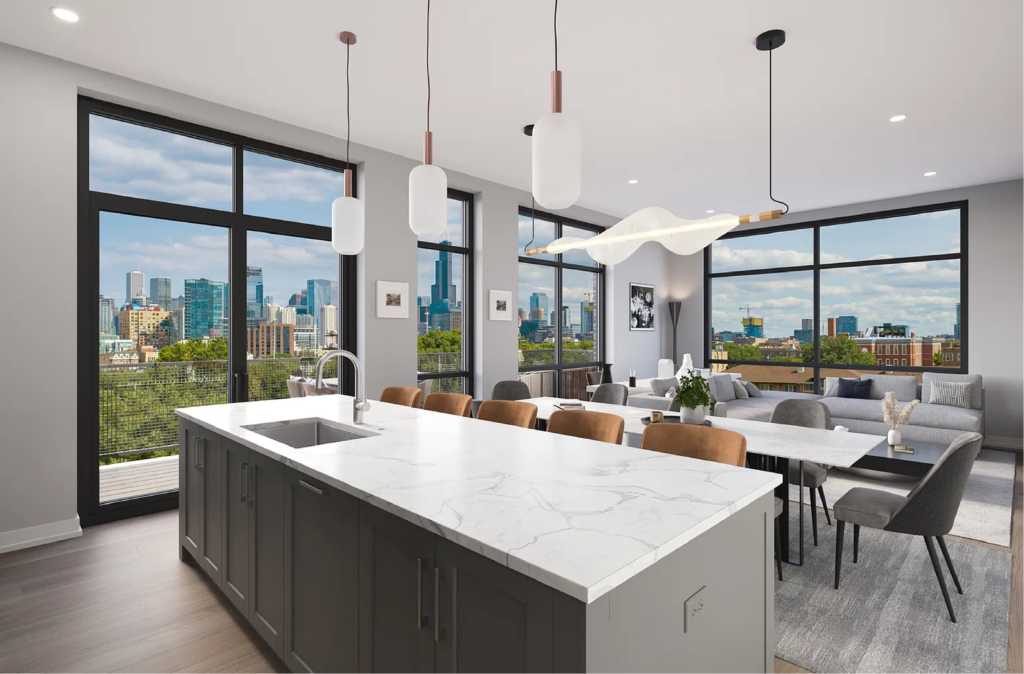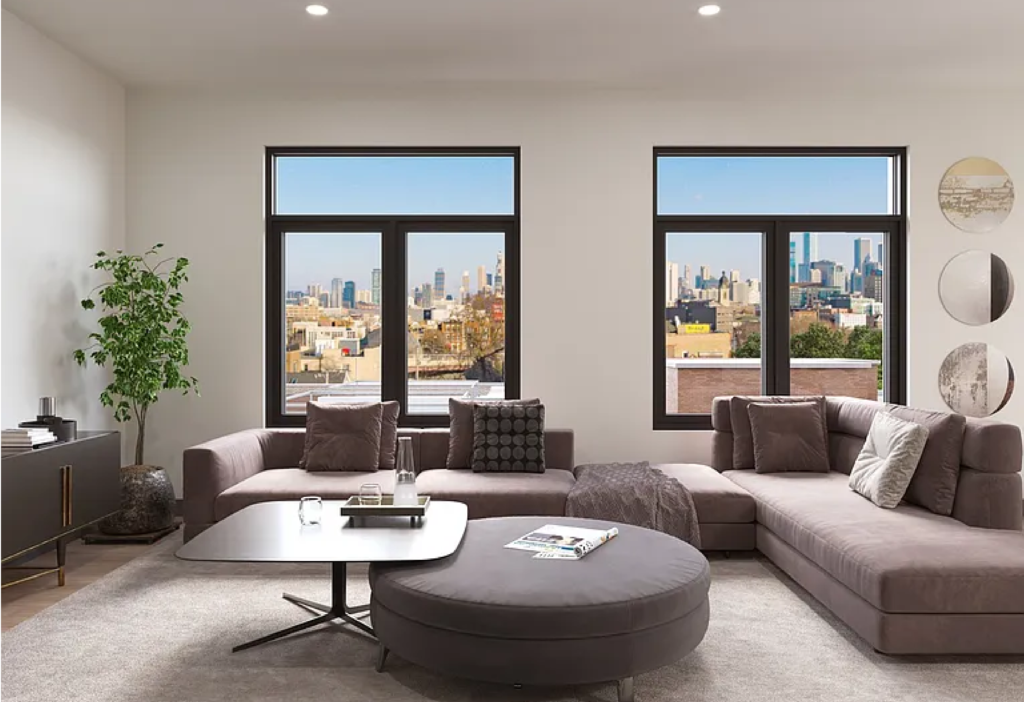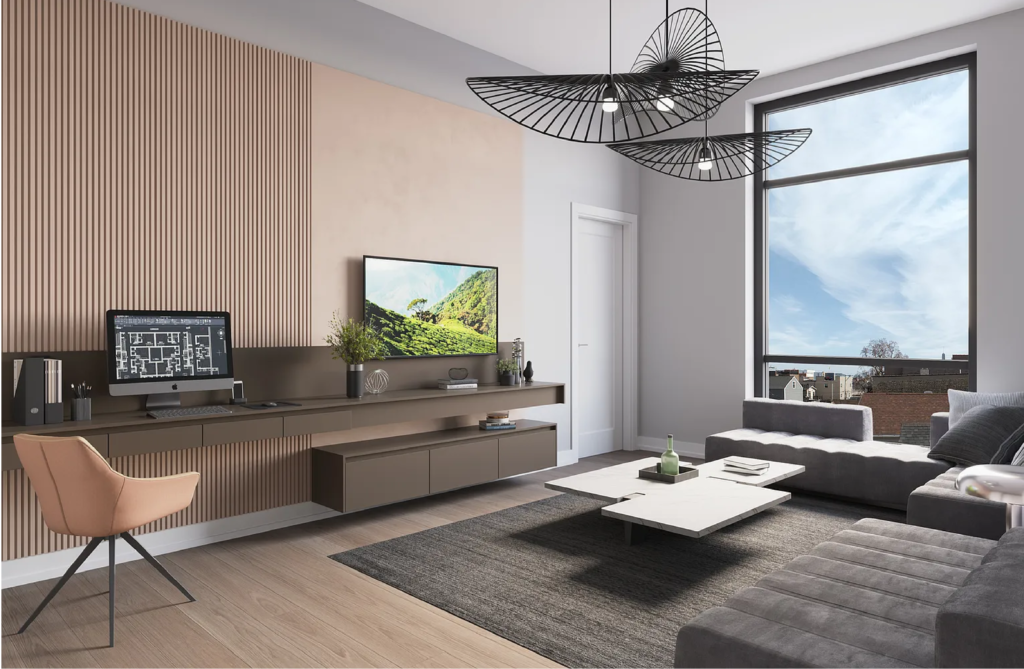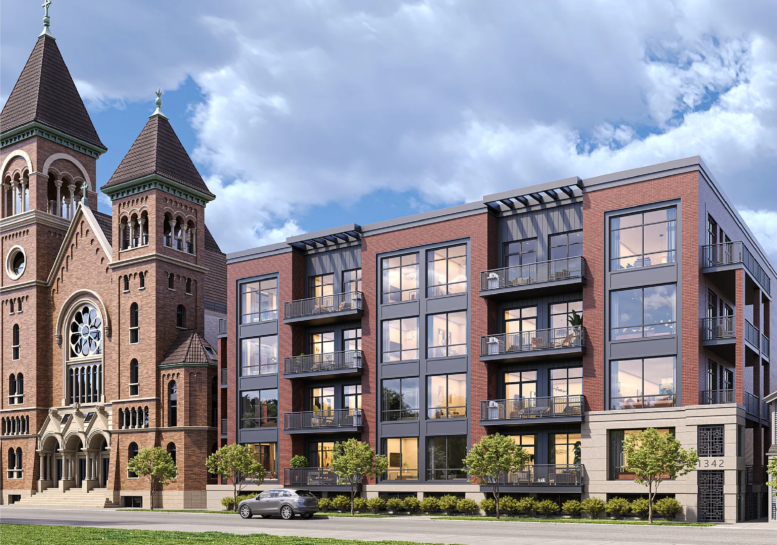Additional details have been revealed for the next phase of the St Boniface development at 1342 W Chestnut Street in Noble Square. Located across the street from Eckhart Park and replacing a vacant lot just east of the redeveloped cathedral, the building will be the second of new-construction structures of the project. This is being led by ZSD Corp with SPACE Architects + Planners working on the design.

Unit rendering for St Boniface Phase Two by SPACE Architects + Planners
The first phase of the project is now wrapping up construction after a handful of delays, converting the 1904-built church into 18-upscale condominiums after the building was abandoned in the 1990’s. The units are made up of three- and four-bedroom layouts ranging from 1,700 to 4,000 square-feet in size, with a majority of them being sold. A secondary small building will eventually be built on a small vacant lot to the north of the church at 921 N Noble Street, containing an additional nine-units within the three-story structure.

Unit rendering for St Boniface Phase Two by SPACE Architects + Planners
However we now have further information on the aforementioned second phase which will rise four-stories tall and contain a mostly sunken basement level. Within the structure will be 20-condominiums made up of three- and four-bedroom layouts as well, these will start at around 1,700 square-feet in size with at least one large outdoor space. The building will also include at least one heated parking space per residence, with expansive views over the park and city, Bosch appliances, and wood floors.

Unit rendering for St Boniface Phase Two by SPACE Architects + Planners
Clad in cast stone at the base and entrance, the upper half of the structure will feature a red-masonry facade with black metal panels around the inset balconies and window spandrels. Currently the developer website claims 35-percent of the units have been pre-sold, with prices ranging from $999,000 to $1.3 million. While construction has yet to commence, online listings for some of the units mention a summer 2024 delivery date.
Subscribe to YIMBY’s daily e-mail
Follow YIMBYgram for real-time photo updates
Like YIMBY on Facebook
Follow YIMBY’s Twitter for the latest in YIMBYnews


LOLZ Revit on the screen when the prices are $1 million plus and out of range of most architects.
These developers aren’t even hiding the fact they pricing everyone out. 1million plus for sold units? In noble square? Who are these apartments for, Chicagoans deserve to be able to afford to live in this city as well.
If you can find a way to lower the developer’s permitting, planning, insurance, tax, and development costs dramatically, then I’m sure they would price the units far lower.
Fact is, many of the policies that city people support (living wages, city and legal involvement in everything, etc) is raising developers’ costs, which they naturally are going to have to pass along to the buyer.
Can’t have your cake and eat it too
If Chicago wants to tax the rich to pay for social services, it help to have rich people to tax. Building on a vacant lot doesn’t displace anyone.
If you’ve walked by this project at any point in the past couple of years, it’s pretty apparent why the church units are 7 figures a piece, it’s a total gut renovation and has taken a ton of labor.
I’m a bit more skeptical on these but the park is nice and the condos on Walton right behind this are going for 700-800k so it probably makes sense.
I live on Elizabeth St and my niece’s husband was one of the architects on this project. Six previous developers abandoned the project because of the cost to completely gut the interior, and the existing foundation had to be completely removed and a new concrete foundation placed while keeping the exterior walls intact. A very expensive project. The developers wouldn’t even begin construction until the majority of units in the “church” were sold otherwise the project wasn’t going to be affordable.