An initial approval has been granted for the redevelopment of the Hoyt Building at 465 W Cermak Road in Chinatown. Located along the south branch of the Chicago River on the corner with S Canal Street, the historic building shed its previous developer a few months ago as we covered the updated proposal revealed last January. Now Aurora-based developer Windfall Group received approval from the Permit Review Committee for the SPACE Architects + Planners designed proposal.
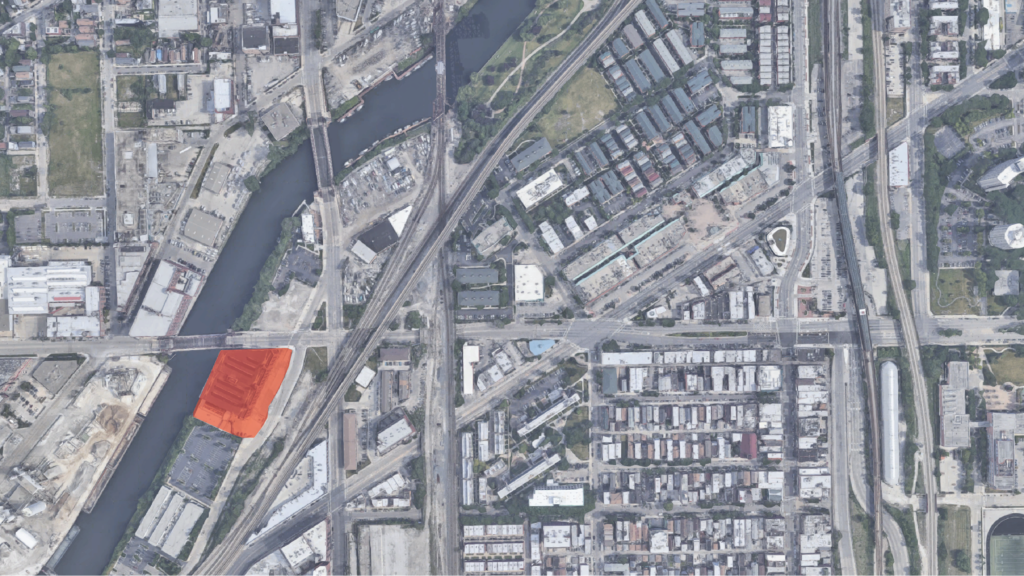
Site context of Pacifica of Chicago via Google Maps
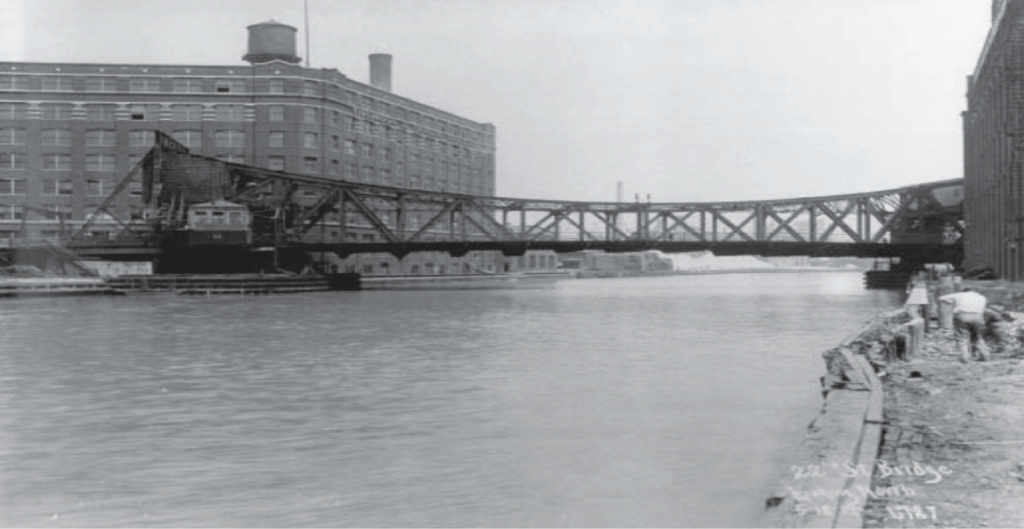
Historical image of double leaf rolling bridge via City of Chicago
Built in 1909 as the warehouse for grocery wholesaler W.M Hoyt, the six-story structure was designed by Nimmons & Fellows in the Prairie-style within the now Cermak Road Bridge District. Although it has sat vacant for many years now, the last efforts to restore it into a large hotel, furniture store, and more came to halt in 2018 after only partially replacing some of its windows. However the new plans will rename the building as ‘Pacifica of Chicago’ and become a community hub while bringing additional life to the area.
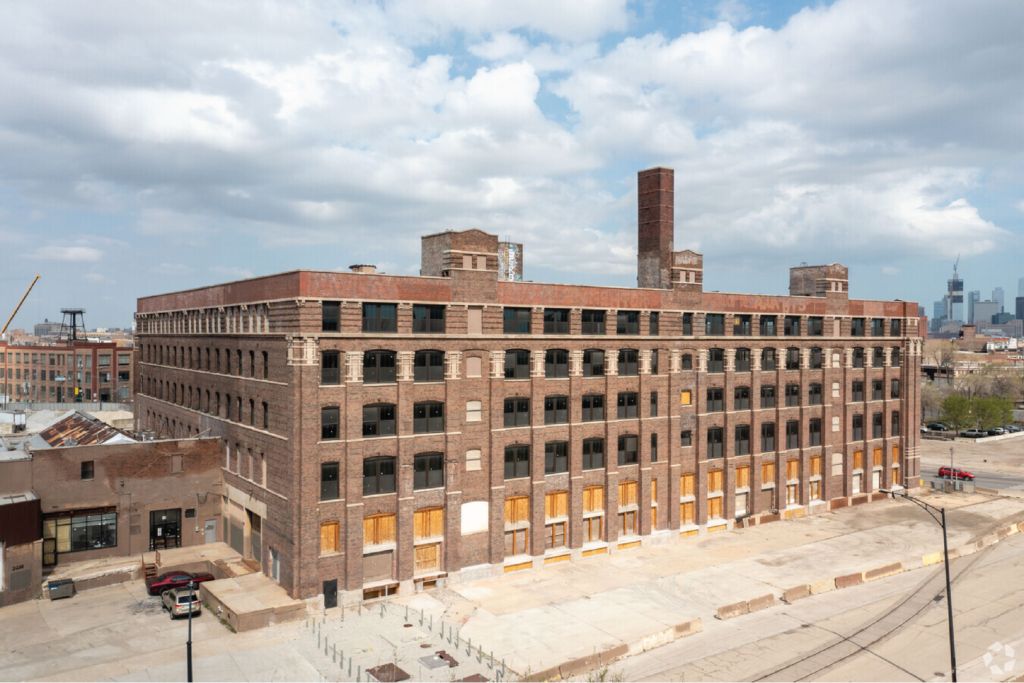
Current view of 465 W Cermak Road via Loop Net
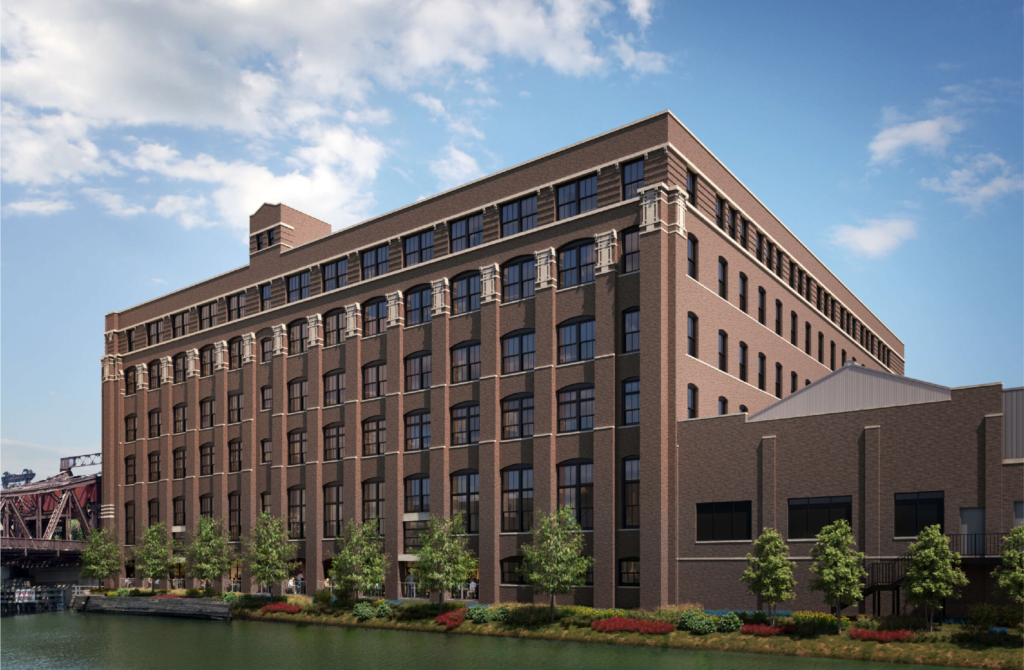
Rendering of Pacifica of Chicago by SPACE Architects + Planners
Exterior work will include the restoration of much of the facade with extensive masonry repairs as well as cleaning up much of the existing ornamentation; all filled-in windows will also be reopened as many on the riverside remain blocked. A new vehicle drop-off loop will be added along Cermak leading to a new inset main entrance, cutting into the space but preserving the facade. A similar condition will also be created along the back for a new riverwalk, there will also be a large new monument sign and entrance to the lower level in the front.
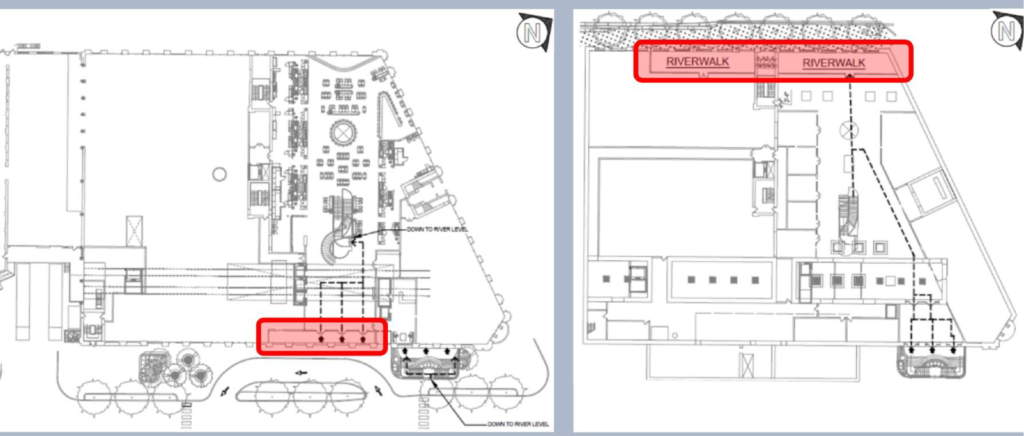
Plans of new two-level arcade of Pacifica of Chicago by SPACE Architects + Planners
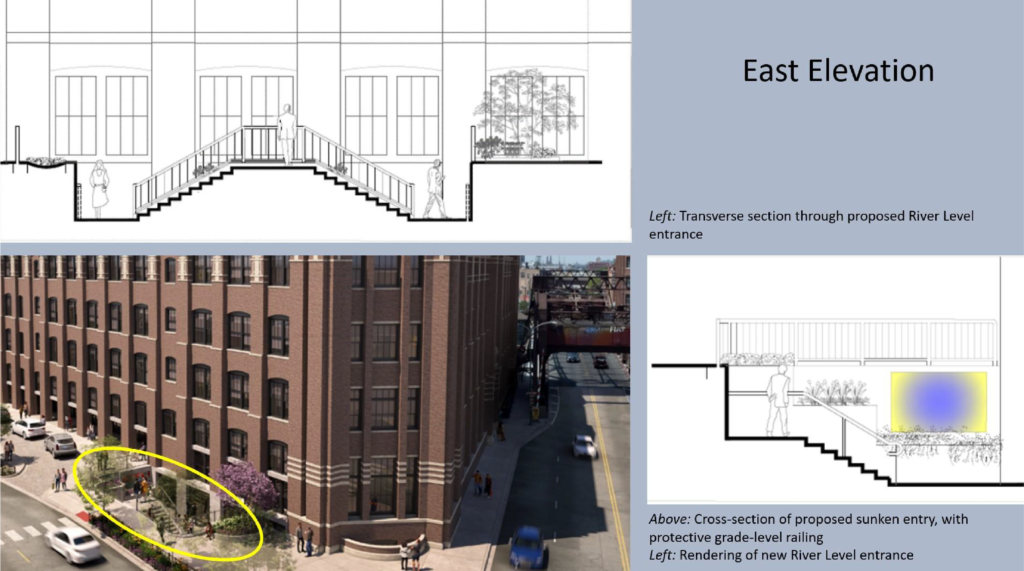
Plans of Pacifica of Chicago by SPACE Architects + Planners
The inside will be heavily redistributed and remodeled with the addition of three-new elevators to take visitors up to the new 4-star extended stay hotel, a change from the previously announced 100-residential units. Spread across the rest of the 280,000 square-foot mixed-use structure will be a grocery store, multiple commercial spaces for retail and dining, a spa, and medical center according to the developer’s website. These will also be traversed by a new arcade on the two bottom-floors connecting to the aforementioned riverwalk.
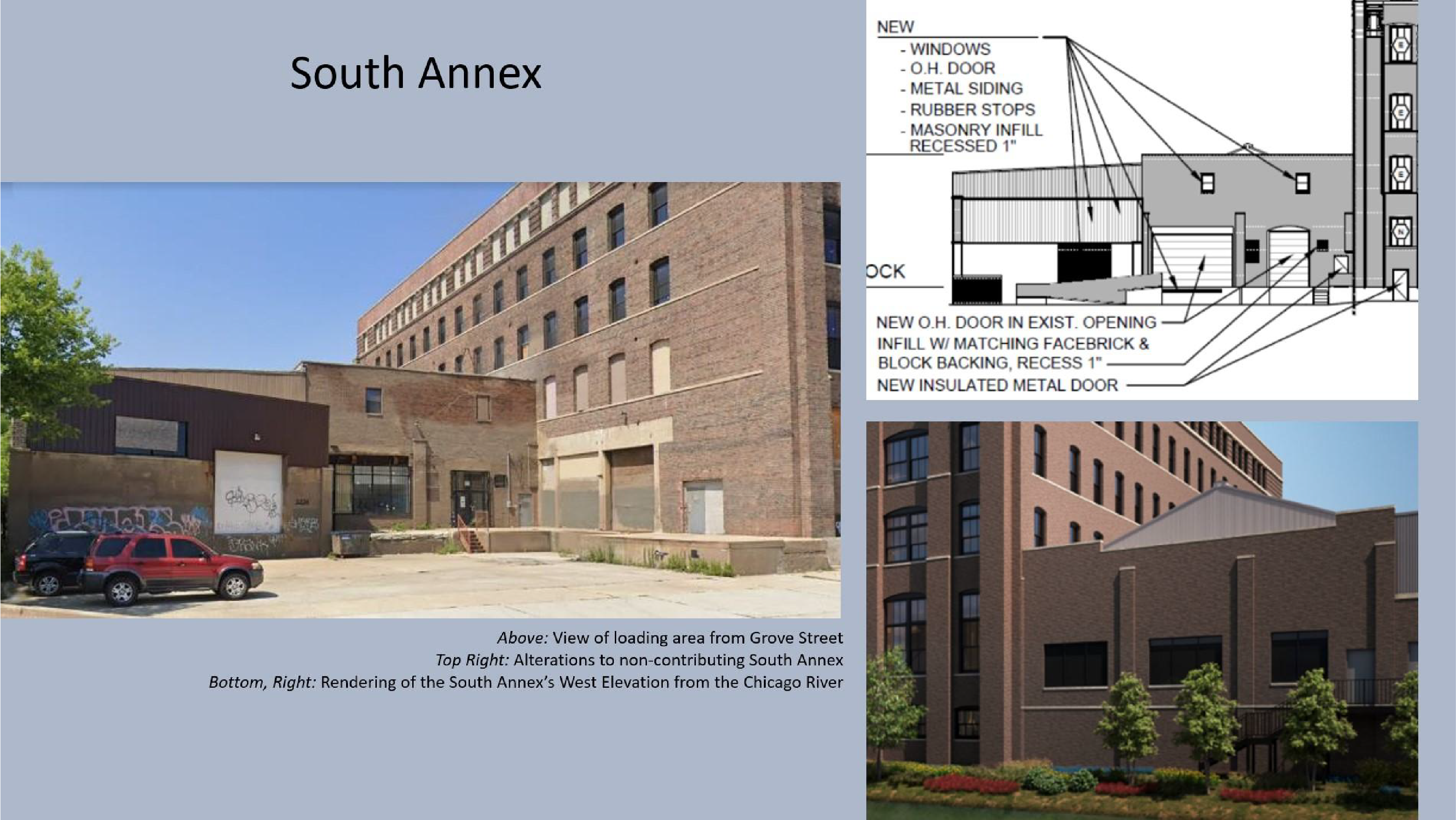
Plans for south annex building of Pacifica of Chicago by SPACE Architects + Planners
Like other Pacifica destinations it will cater towards the surrounding community as well with many leisure activities, local services, and cultural amenities. The developer also claimed to have purchased some surrounding lots for parking as well as future structures for additional commercial space and further parking. Overall it is expected to cost around $41 million and will rely on some tax incentives as well, while the website originally showed a spring 2023 commencement, it now displays a summer 2024 start for construction.
Subscribe to YIMBY’s daily e-mail
Follow YIMBYgram for real-time photo updates
Like YIMBY on Facebook
Follow YIMBY’s Twitter for the latest in YIMBYnews

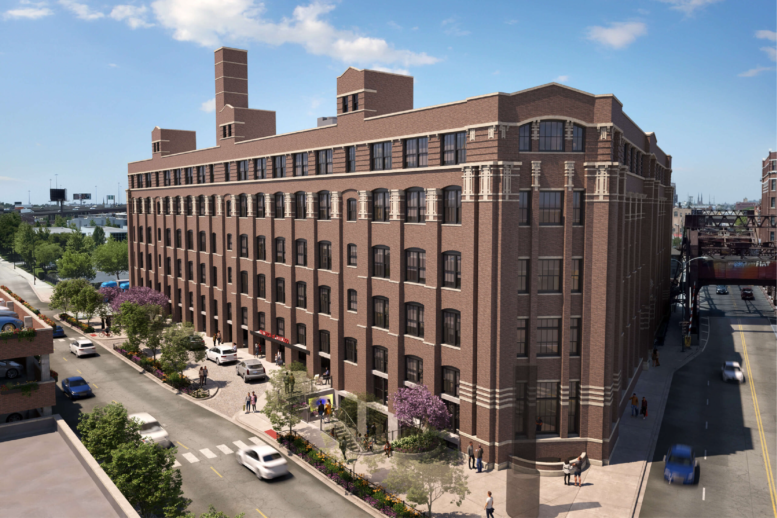
My favorite stories are ones like this. I am saddened when a worker’s cottage is torn down–but it’s conceivable that somebody could build a worker’s cottage exactly as it was done in the 19th Century. But buildings like this will never get built again. I felt a gut punch when Crawford was demo’d on Pulaski and I-55. Love this.
Cool! Will be interesting to see how southern S Loop, Chinatown, Bronzeville, and Bridgeport progress. Quite the mix of culture intersecting and great diversity in these neighborhoods.