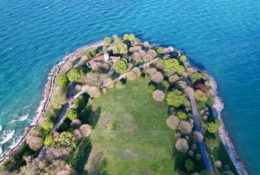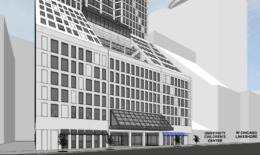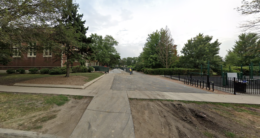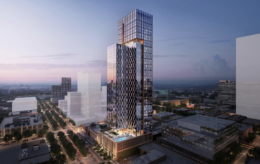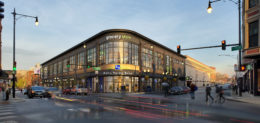Promontory Point in Hyde Park Receives Penultimate Approval for Landmark Status
Prior to a final approval from City Hall, the Commission on Chicago Landmarks has recommended a landmark designation for the Promontory Point, a historic peninsula situated between 54th and 56th Streets in Hyde Park. Constructed in the 1920s and 1930s, this unique parkland features landscaping by esteemed designer Alfred Caldwell and is distinguished by the last remaining limestone revetments along Chicago’s lakefront.

